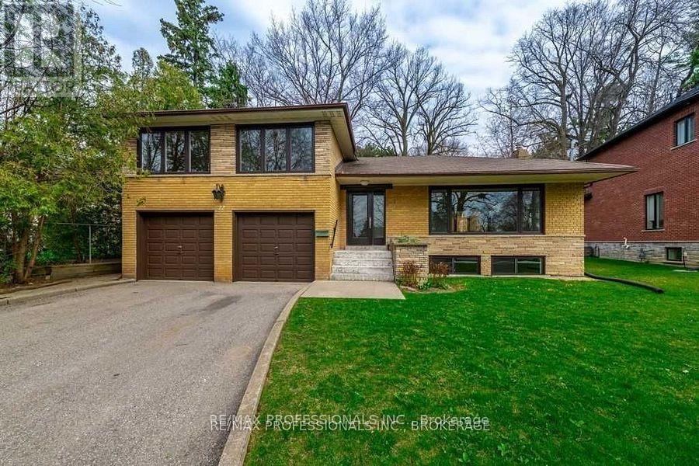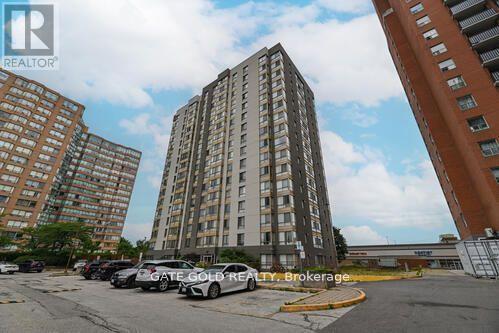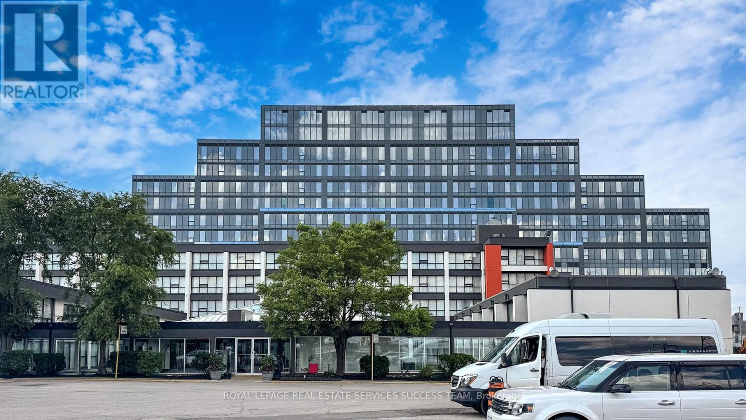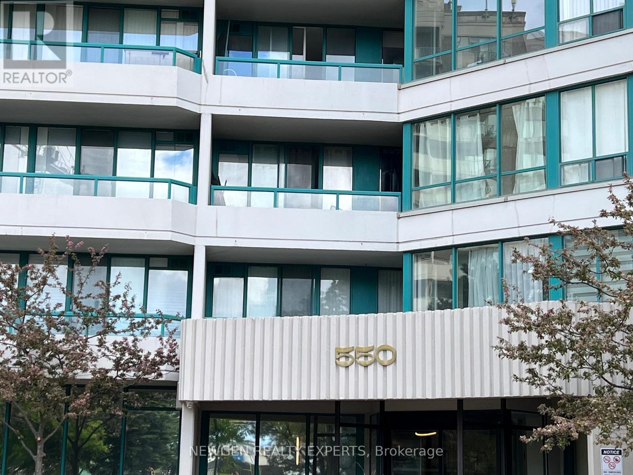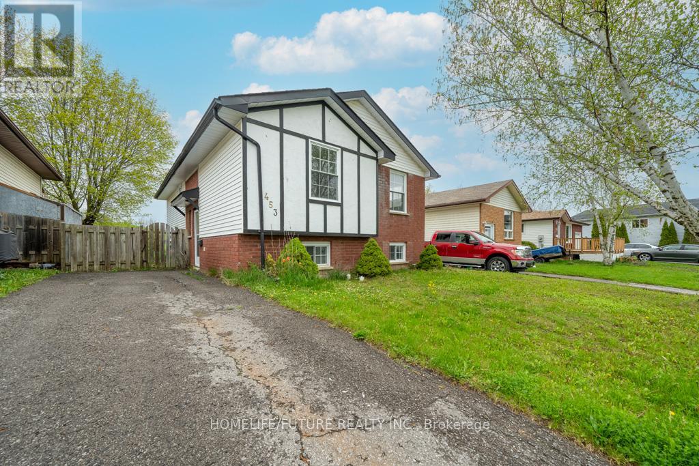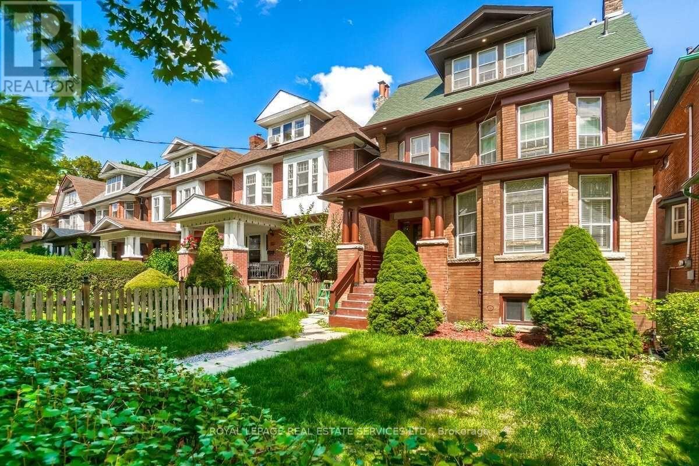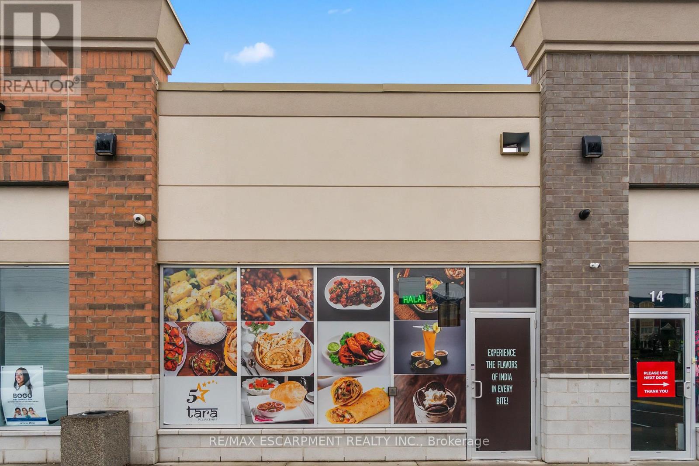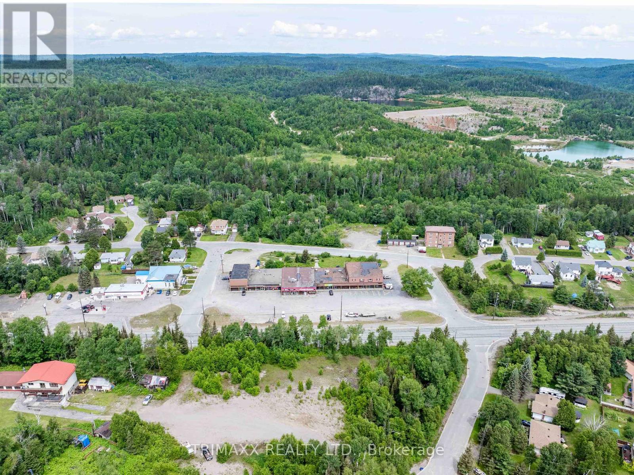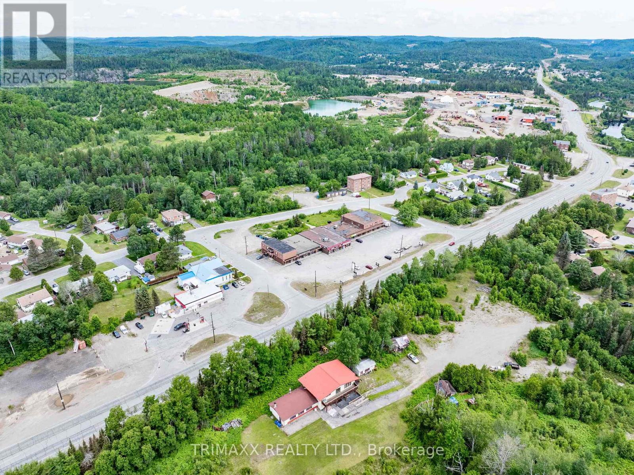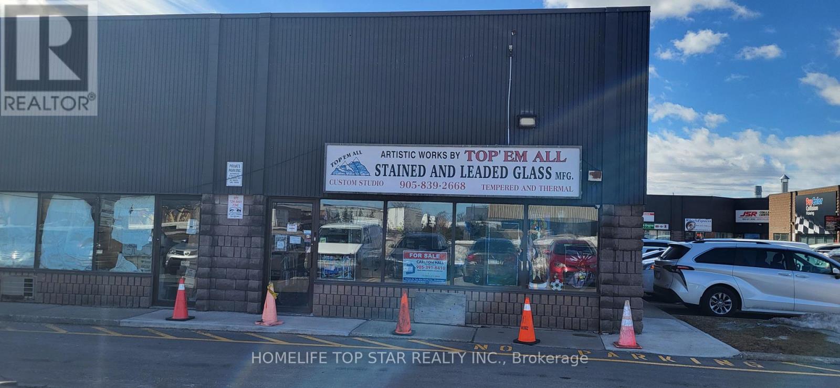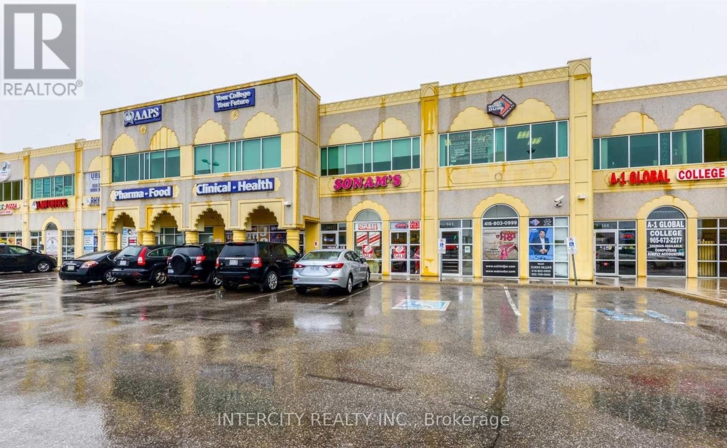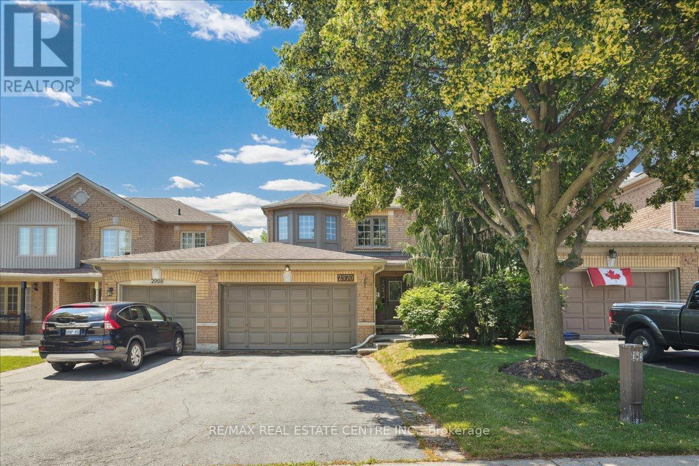22 Fabian Place
Toronto, Ontario
Private And Serene! An Exclusive Opportunity To Live In A Great Community In Etobicoke. This Spacious And Renovated Side-split Sits At The Very End Of A Cul-De-Sac, Ready For You To Call Home! Newer Kitchen, Appliances, Floors, Washrooms, Windows, Deck And Freshly Painted. Separate Walk-Outs To An Oasis-Like Backyard With Towering Trees And Endless Greenery With Ravine Views. Lawn-Care Maintenance Included! Move In And Enjoy. Minutes To Ttc, Pearson, Hwy 400/401, Go Train-Upx- Downtown In 15 Minutes! Walk To Grocery, Bakery And All Amenities And Humber River Walking/Cycling Trails To James Gardens Park. Great School District. Don't Miss This Rare Opportunity! (id:60365)
706 - 2470 Eglinton Avenue W
Toronto, Ontario
Move In Ready Condo, Don't Miss This Opportunity To Own This 2 Bedrooms Plus Den And 2 Washrooms For Complete Privacy, Bright And Spacious Unit, Location, Location, Steps To New L.R.T Transit Hub. Convenient Location. Walking Distance To Amenities. With Open Concept Living/Dining. Ensuite Laundry, Walk-In Closet In Master Bedroom. Large Living Room Window With Unobstructed City Views. Shows Well! Very Clean & Tidy, Spotless Unit. Condo Fees Includes Water, Hydro, Heating, A/C. Priced To Sell - bring your offer. (id:60365)
301 - 600 Dixon Road
Toronto, Ontario
Location-Location-Location! Stunning Brand New Luxury Offices & Retail Spaces Across Toronto International Pearson Airport! Introducing Regal Plaza, a Luxury Modern Business Hub Rising Above the Sky Within Minutes of Reach Of Toronto International Lester B. Pearson Airport, Toronto Congress Center, Highway 401 And Next To Holiday Inn Toronto! Regal Plaza Welcomes you with Ground Floor Retail Spaces, 4 Floors of Office Spaces and 7 Floors of Staybridge Luxury Suites Hotel. A Reinvigorated Neighborhood With Endless Potential! Unit 301 is Your Opportunity To Own a Piece of This Toronto Landmark Plaza! Priced to Sell. Regal Plaza Is The Future Of Toronto International Business With More Than 90 Planes Taking Off/Landing Every Hour!!! Act Quick Before This Is Gone! Seller Is Motivated! (id:60365)
Uph #12 - 550 Webb Drive
Mississauga, Ontario
Welcome to the top of the city! This bright and beautifully maintained Upper Penthouse unit offers a rare blend of space, privacy, and panoramic views in the heart of Mississauga. With soaring ceilings, oversized windows, and an open-concept layout, this 2-bedroom + den, 2-bath condo feels more like a home than a unit. The flexible den can be used as a third bedroom or a stylish home office ideal for todays lifestyle. Enjoy morning coffee with sky-high views, and unwind in the evening as the city lights come alive. This suite includes ensuite laundry, ample storage, and a well-sized kitchen perfect for entertaining. Maintenance fees include all utilities, making budgeting a breeze. The building features a long list of amenities pool, gym, concierge, and more plus you're just steps from Square One, transit, dining, and parks. A true gem for professionals, downsizers, or anyone seeking a move-in-ready home above it all. (id:60365)
453 Crystal Drive
Peterborough South, Ontario
Welcome To 453 Crystal Drive, Located In The Desirable Heart Of Ashburnham, Peterborough. This Newly Renovated Home Features Elegant Vinyl Flooring, Freshly Painted Interiors, A Modern Kitchen With Stainless Steel Appliances, And Spacious, Light-Filled Bedrooms. The Expansive Backyard With No Neighbours In The Back, Provides Ample Space For Outdoor Activities, Making It An Ideal Home For Families. Conveniently Situated Near Schools, Shopping Centres, Parks, And Other Essential Amenities, This Property Offers Both Comfort And Convenience. Dont Miss The Opportunity To Make This Cozy Home Yours! (id:60365)
301 - 31 Tyndall Avenue
Toronto, Ontario
Condo Quality Renovated 3rd Floor 2 Bedroom Apartment in Gorgeous LegalTriplex+1(Basement), "Edwardian House" Located At Desirable South Parkdale Area,South Of King And West Of Dufferin, 10 Mins To Downtown Core, Good Commute ToHwy/Gardiner Express, Steps Away From Ttc, The Ex, Liberty Village, Waterfront, All Amenities.. Occupancy from 9/1/2025 (The Current Tenant is leaving on 8/31/25) (id:60365)
15b - 3960 Eglinton Avenue W
Mississauga, Ontario
The perfect restaurant to acquire in Ridgeway Plaza. Over 40 Seats, 3 washrooms, and a full kitchen with 22 ft vent hood. Newly built and renovated with an extensive list of equipment, this location is a turnkey opportunity. Low Rent and high-end furnishings! Direct Exposure to Eglinton Avenue West and ample parking. Over 40 seats, and potential to add more. All equipment and chattels included for your operation! Sale of Business Only. Tons of growth potential in one of the most prime locations in the GTA. One of the best locations in Ridgeway Plaza. All Uses allowed. (id:60365)
8 ,# 7 #8 - 6 Regional Road
Greater Sudbury, Ontario
Versatile 4200 ft unit available for lease in the heart of Onaping, Ontario, at Onaping Plaza Mall. Offered at a competitive $10.50/ft base rent plus a very low $4.50/ft additional rent, this space presents an affordable opportunity for a wide range of businesses. Join established tenants including a cannabis store, a new bakery, and anchor tenants Subway, LCBO and Kwik Way. Zoned C2 General Commercial, the unit is ideal for uses such as a gym, laundromat, yoga studio, retail, or office. Conveniently located near Highway 144 with ample on-site parking for customers and staff. Utilities are separately metered and paid by the Tenant, and the landlord may complete leasehold improvements depending on lease rate and terms. Additional units of 6300 ft and 2100 ft also available (id:60365)
#7,#8,#9 - 6 Regional Road
Greater Sudbury, Ontario
Versatile 6,300 ft unit available for lease in the heart of Onaping, Ontario, at Onaping Plaza Mall. Offered at a competitive $10.50/ft base rent plus a very low $4.50/ft additional rent, this space presents an affordable opportunity for a wide range of businesses. Join established tenants including a cannabis store, a new bakery, and anchor tenants Subway, LCBO and Kwik Way. Zoned C2 General Commercial, the unit is ideal for uses such as a gym, laundromat, yoga studio, retail, or office. Conveniently located near Highway 144 with ample on-site parking for customers and staff. Utilities are separately metered and paid by the Tenant, and the landlord may complete leasehold improvements depending on lease rate and terms. Additional units of 2,100 ft and 4,200 ft also available. (id:60365)
3 - 860 Brock Road
Pickering, Ontario
Industrial Corner Unit Facing Brock Rd, Located In A Well Kept And Managed Condominium Complex. Well Built Mezzanine level work shop, Can Be Customized To Your Requirements. Upgraded Electrical Panel, Air condition 2 Exclusive Parking Spots For The Unit. Great For Automotive Parts (M2 Zoning), Warehouse, Light Manufacturing, Service Or Many Other Uses . The owner is selling the business with the property or unit separately. Listed price is for Unit only. (id:60365)
142 - 2960 Drew Road
Mississauga, Ontario
Welcome to this bright and spacious 1,260 sq.ft. main floor office unit, perfectly suited for a variety of professional uses including legal, accounting, and consulting services. Located in a well- maintained building with excellent visibility and easy access, this unit features an open and functional layout designed to support your business needs. The listing price includes TMI, offering a simple and hasle-free budgeting process. With ample on-site parking, professional surroundings, and prominent exposure on a main road, this space provides an ideal setting for both growing and established businesses. Don't miss this exceptional opportunity to elevate your business presence in a prime location. (id:60365)
2970 Glover Lane
Burlington, Ontario
Welcome to 2970 Glover Lane in Millcroft area with great elementary and high schools. A beautifully maintained 3+1 bedroom, 4-bathroom home nestled in a quiet, family-friendly neighbourhood in Burlington. This spacious residence features hardwood flooring throughout the main and second levels, with durable laminate in the finished basement. The bright and open layout includes a cozy fireplace, a generous kitchen with stainless steel appliances, and a 1.5-car garage with private driveway parking for up to 4 vehicles. Enjoy three full bathrooms (including a 5-piece ensuite) and a convenient powder room. Partially furnished with the option to be fully furnished (with a king bed, queen bed, crib or additional queen), and a pull-out sofa in the basement. Perfect for families or professionals, with great outdoor entertaining potential, including a gas BBQ hook-up. Just move in and enjoy! (id:60365)

