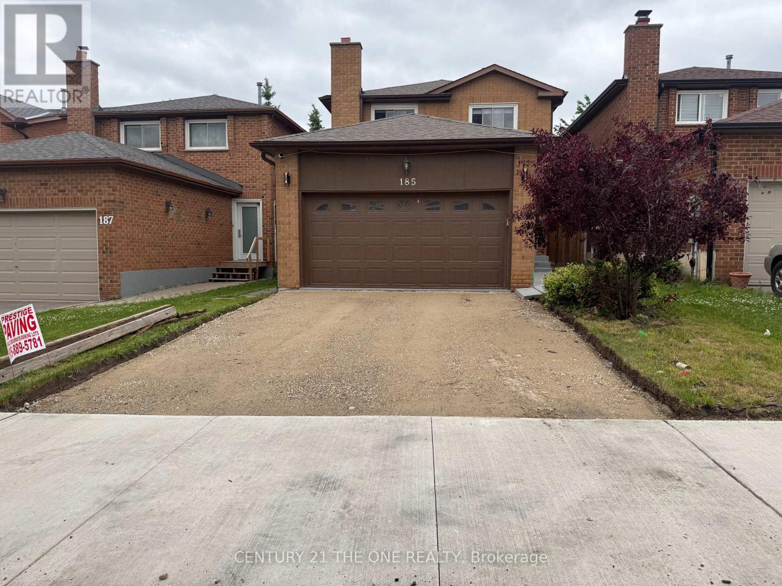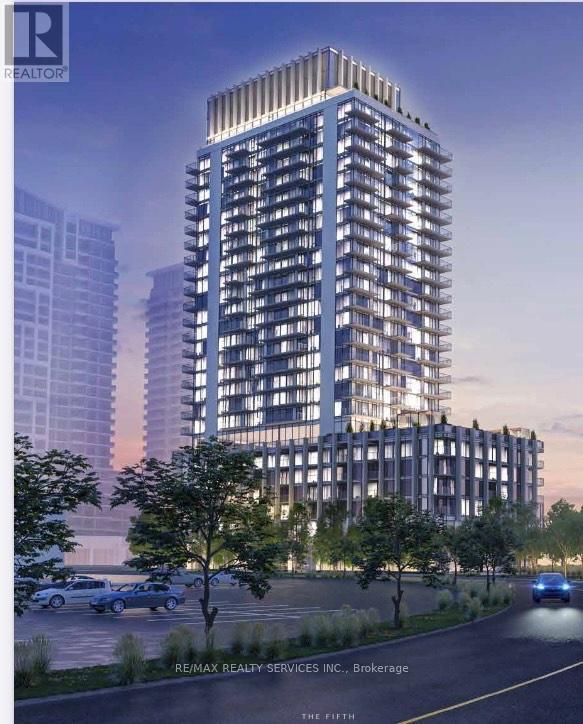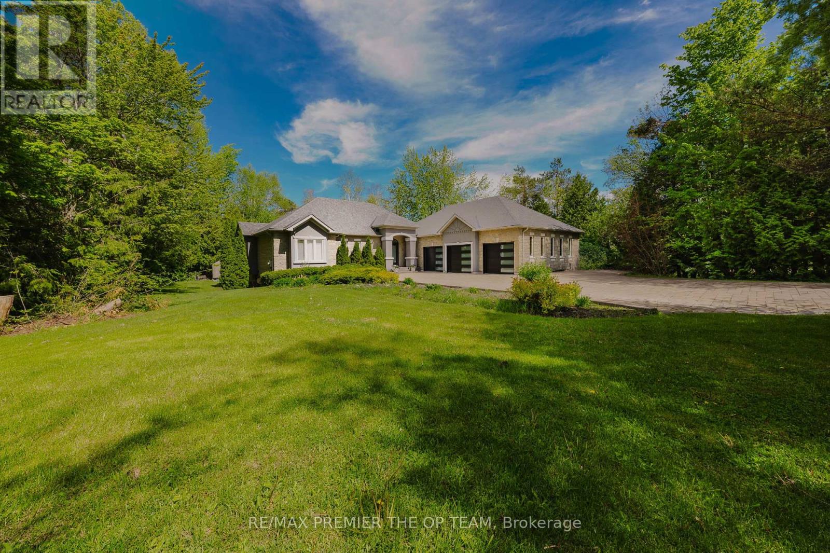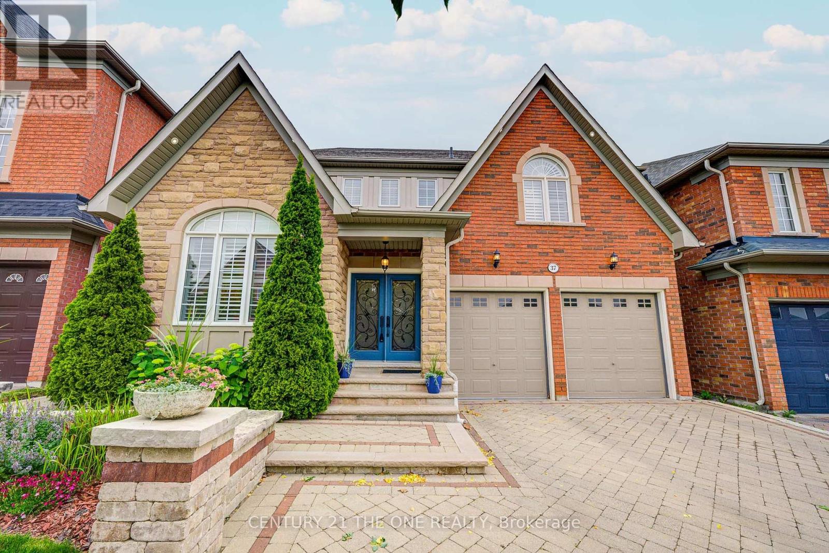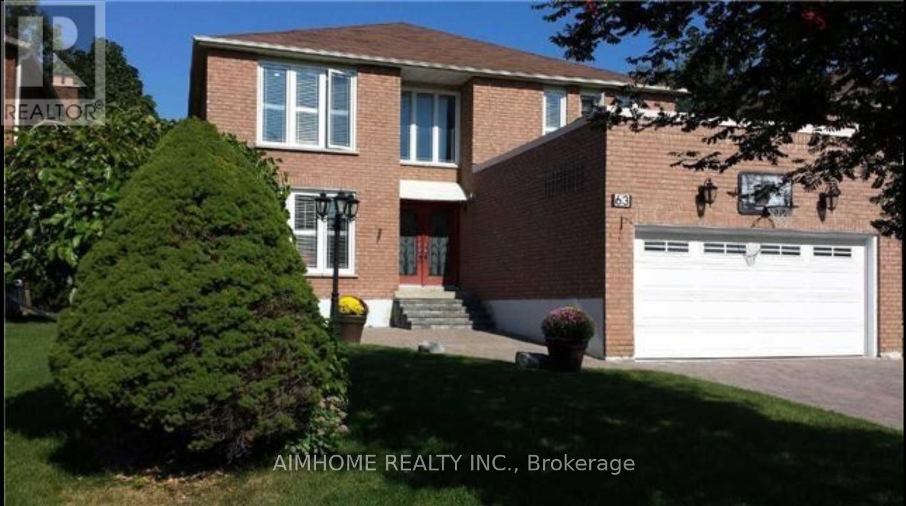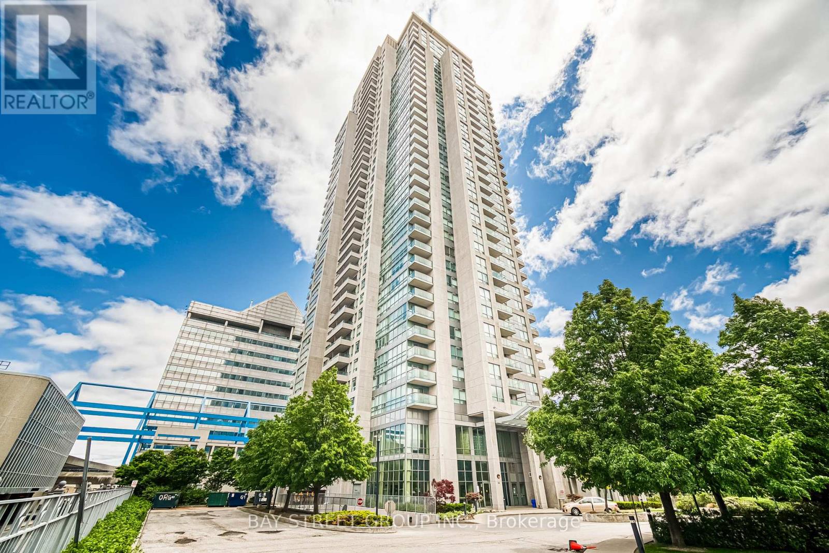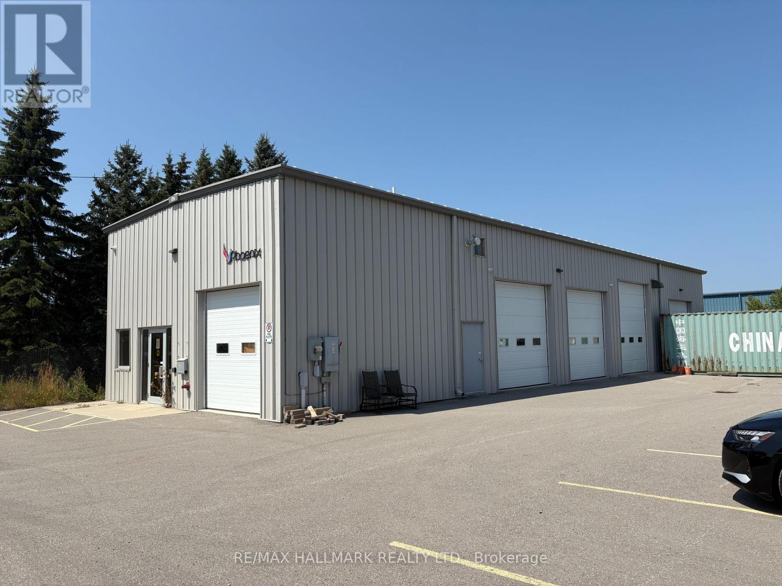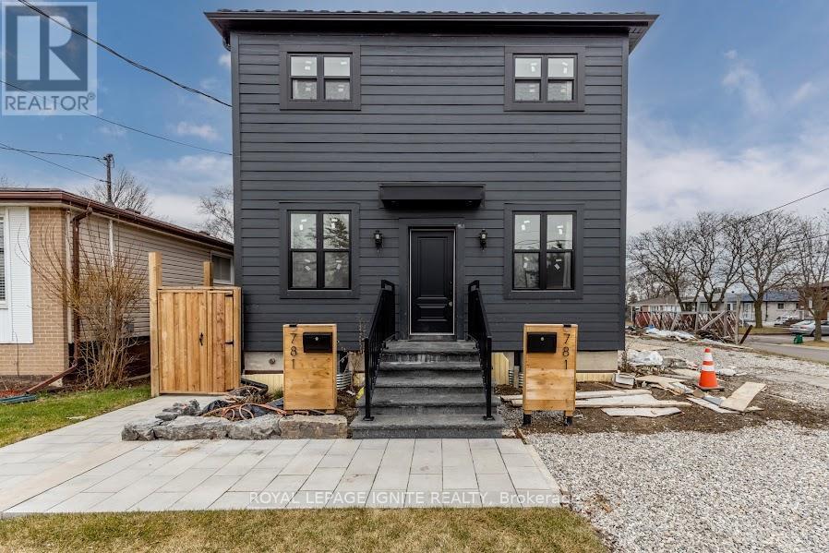802 - 185 Oneida Crescent
Richmond Hill, Ontario
* Luxurious 1B Condo Located In Langstaff * student welcome* Perfectly Situated Near Yonge Street & Highway 7 * Enjoy Close Proximity to Top Schools, Community Centre, Parks, Theatre, Shopping and Go Station * With Easy Access to Major Highways Including Highway 7, 407 and Public Transit Options Like Viva * This Location Offers Unmatched Convenience * The Condo Features Modern Amenities, Spacious Living Areas and A Stylish Design * Ideal For Those Who Appreciate Comfort, Accessibility and Vibrant Neighbourhood * Don't Miss Out On This Exceptional Opportunity to Lease A Beautiful Unit In A Sought-After Location * (id:60365)
185 Campbell Avenue
Vaughan, Ontario
Beautiful 2-Bedroom Basement Apartment in Prime Thornhill Location located in the highly desirable neighborhood of Thornhill, in the heart of Vaughan, this bright 2-bedroom apartment features a private separate entrance and is ideal for those seeking comfort and convenience. Steps to Promenade Mall, Walmart Supercentre, parks, and community centers. Walking distance to Thornhill Public School, near synagogues, top-rated schools, and green spaces. Easy commute to Seneca College King Campus and York University. Easy access to public transit and just minutes to Highways 401, 404, and 407. Enjoy living in a family-friendly, well-connected community with everything you need just moments away! (id:60365)
420 - 8960 Jane Street
Vaughan, Ontario
DISCOVER ELEVATED LIVING IN THIS BRAND NEW METICULOUSLY BUILT CONDO AT CHARISMA PARK CONDOS, BOASTING 877 SQ. FT. OF SLEEK, MODERN LIVING SPACE PLUS A SPACIOUS 178 SQ. FT. BALCONY WITH NORTHEAST VIEWS. WALKING DISTANCE TO VAUGHAN MILLS MALL-SHOPPING AND DINING AT YOUR DOORSTEP, MOMENTS TO PUBLIC TRANSIT/SUBWAY, MINUTES TO HWY 400/407, CANADAS WONDERLAND, HOSPITALS, AND TOP SCHOOLS. THIS UNIT ALSO BOASTS 2 SPACIOUS BEDROOMS AND 3 BATHROOMS, MODERN KITCHEN WITH QUARTZ COUNTERS WITH QUARTZ BACKSPLASH AS WELL. ALSO ENJOY CHARISMA PARKS LUXURY AMENITIES (CONCIERGE, GYM, LOUNGE, OUTDOOR POOL PLUS SO MUCH MORE)611/2000 (id:60365)
1856 Innisbrook Street
Innisfil, Ontario
Situated in the exclusive Innisbrook Estate community and less than 5 minutes from Hwy 400 , this beautifully updated bungalow offers over 3,500 sqft. of finished living space on a private, wooded one-acre lot. An open-concept layout showcases rich natural oak hardwood floors, modern pot lighting, and upscale finishes throughout. The kitchen features granite countertops and flows seamlessly into spacious living and dining areas ideal for both daily living and entertaining. The main level includes three large bedrooms, highlighted by a luxurious primary suite complete with a Jacuzzi tub, glass shower, and double vanity. The fully finished basement adds incredible value with two additional bedrooms, a rec room, billiards/games area, full bathroom, and a stylish wet bar. Outside, enjoy the ultimate backyard escape with an in-ground pool, brand new hot tub, gas BBQ hookup, and ample space for hosting. A massive interlock driveway leads to a 3-door garage that fits up to o cars, featuring new insulated doors, workshop space, and additional storage. Combining executive-level comfort with exceptional convenience, this 19-year-old home offers refined living in one of Innisfil's most prestigious neighbourhoods. (id:60365)
37 Alhart Street
Richmond Hill, Ontario
Step Inside This Beautifully Updated Home And Experience Modern Comfort Blended With Timeless Elegance! Boasting Soaring 9 Ceilings On The Main Floor, Every Room Feels Open And Airy, Welcoming You With A Sense Of Spaciousness And Style. The Family Room Is A Warm Retreat, Centered Around A Strikingly Upgraded Fireplace Mantel And Surround The Perfect Spot To Relax Or Entertain In Style. The Newly Renovated Kitchen Is A True Showstopper, Featuring Contemporary Finishes And Smart Design That Will Delight Any Home Chef. Fade-Resistant Shutters Throughout The Home Offer Both Sophistication And Practicality, Letting In Natural Light While Preserving Your Privacy And Comfort. Step Outside Into Your Professionally Landscaped Oasis Both Front And Backyards Have Been Thoughtfully Designed To Create Breathtaking Curb Appeal And A Fully Privatized Backyard Ideal For Outdoor Gatherings, Dining, Or Simply Enjoying Peaceful Moments In Nature. Freshly Painted With A Neutral, Designer Palette And Topped With A New Roof Installed In 2020, This Home Offers Worry-Free Living With Style That Lasts. More Than Just A Place To Live, This Is A Home That Elevates Your Everyday. Welcome To The LifestyleYouDeserve! (id:60365)
Basement - 63 Forty Second Street
Markham, Ontario
Brand New Fully Renovated 3-Br Basement Apartment In High Demanding Area, Approx. 1500 Sq Ft, Walking Distance To Top Rank Schools: Markville S.S And Central Park Public School. (id:60365)
3407 - 60 Brian Harrison Way
Toronto, Ontario
*Exceptional corner unit in luxury Monarch condo penthouse series *Bright & spacious *9' ceiling *Floor to ceiling windows *2 walk-out to open balcony *Breathtaking view with iconic CN Tower in the backdrop *Popular split bedroom layout *Den with floor to ceiling windows with East & South views *Direct access from 2/F of building to TTC, STC with many options for shopping, dining and entertainment *Minutes away to Hwy 401 *Close to Centennial College and U of T Scarborough campus *Great amenities including indoor pool, sauna, fitness center, party room, billiard room, mini-theater, guest suites, visitor parking and car wash station *Tenant pays own hydro *No pets and no smoking *Key deposit $350 required *Tenant insurance required (id:60365)
16 - 165 Tapscott Road
Toronto, Ontario
Move-In Ready Brand New 2 Bedroom, 2 Bathroom Stacked Townhome in Presto Condos! A newly finished, master-planned community offering the perfect blend of comfort, convenience, and modern living. This bright, open-concept stacked townhome is ideal for first-time buyers. Premium upgraded finishes, thru-out, this home features 9 smooth ceilings, large windows overlooking the landscaped courtyard, laminate flooring in the great room, and energy-efficient stainless steel appliances. The modern kitchen includes granite countertops, a breakfast bar, and sleek cabinetry. A large private rooftop terrace with clear unobstructed views offers an inviting space to relax, dine, or host friends& family. Super low maintenance fees & Full Tarion Warranty for added peace of mind. Comfort and convenience right at your doorstep with just steps to Medical office clinics, schools, university, Colleges, shopping, parks, public transit & 401. (id:60365)
Bsmt - 19 Tawn Crescent
Ajax, Ontario
2-Bedroom Legal Basement Apartment in Desirable Ajax Neighborhood. Step into this bright and spacious home featuring a private separate entrance, a well-equipped kitchen. Designed for comfort and convenience, this unit offers two generous bedrooms, living and kitchen with ensuite laundry, and one exterior parking space. Nestled in a prime location close to top-rated schools, parks, shopping, and with quick access to Hwy 401/412, this home is ideal for professionals or small families seeking a move-in ready space. Utilities split 70/30 with owner occupied upper level. (id:60365)
112 Warren Road
Whitby, Ontario
Free-standing industrial facility situated on over an acre of land. Zoned M2. Building includes five drive-in doors, a compact office space, and two washroom facilities. Excellent location just minutes from Highway 401. Ideal for outside storage - This is your chance to secure a property in a prime location of Whitby. (id:60365)
1409 - 15 Torrance Road
Toronto, Ontario
Incredible Opportunity! Renovated 2 Bedroom + Den. 2 Full Washroom Corner Unit In Well Maintained Building. Updated Kitchen With Newer Stainless Steel Appliances, And Modern Backsplash. Open Concept Layout With Formal Dining Area, Spacious Den And Living Room. Ensuite Storage & Lots Of Built-In Closet Space In Bedrooms. Upgraded Laminate Flooring & Modern Light Fixtures. All utilities, plus cable tv are included in your monthly condo fee. The building is well maintained with outdoor pool, sauna, gym and party room. It has a large balcony suitable for entertaining your guests or just for relaxation after work. You will be within walking distance to restaurants, shopping, and other public transportation. 1 parking and ensuite storage locker are also included. Do not miss Go trains, TTC this beautiful condo in the city. (id:60365)
781 Oliva Street
Pickering, Ontario
Welcome to this exceptional, custom-built duplex, completed in 2022, ideally situated in the prestigious West Shore community of Pickering. Renowned for its peaceful atmosphere, scenic waterfront, proximity to schools, parks, shopping, and transit. This is a rare find, combining luxury, functionality, and outstanding investment potential. With city-approved permits in place for an addition to convert the duplex into a triplex, this home is perfect for multi-generational living or expanding your rental portfolio. The home features a 400-amp electrical service with separate 100-amp panels for each unit. Both hydro and water are separately metered, allowing for fair and straightforward utility billing. The split ductwork system features dual-zone temperature controls, allowing each unit to customize its heating and cooling. The upper unit is equipped with a tankless water heater, while the basement unit features a dedicated water heater. Superior construction quality is evident throughout, with 2x6 framing, metal roof, Rockwool insulation inside and out, including two layers of 1.5exterior insulation. The plumbing has been upgraded with a 1-inch feed, future-proofing for additional units or upgrades. The basement unit is currently leased, providing immediate rental income for investors or supplemental income. The exterior of the home will be completed before closing. This is a truly turnkey property in one of Pickering's most desirable neighbourhoods, offering not only a beautiful place to live but also a smart investment opportunity. Whether you're seeking a multi-family home with solid rental income, a future triplex development, or simply a spacious custom residence, this property delivers modern amenities, energy-efficient features, and meticulous craftsmanship. Don't miss your chance to own this West Shore gem. Schedule your private showingtoday and experience the quality and lifestyle that set this home apart. (id:60365)


