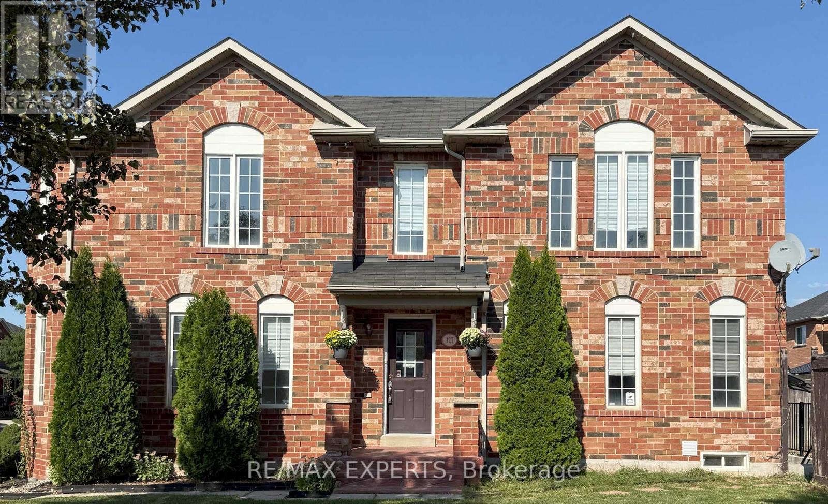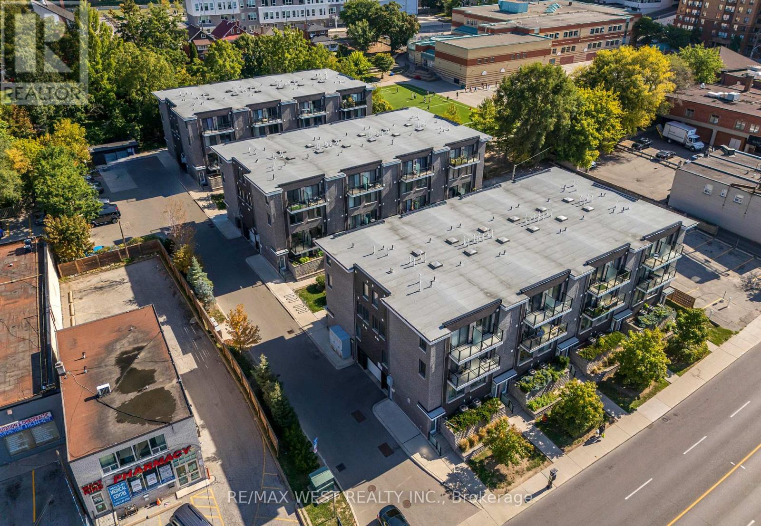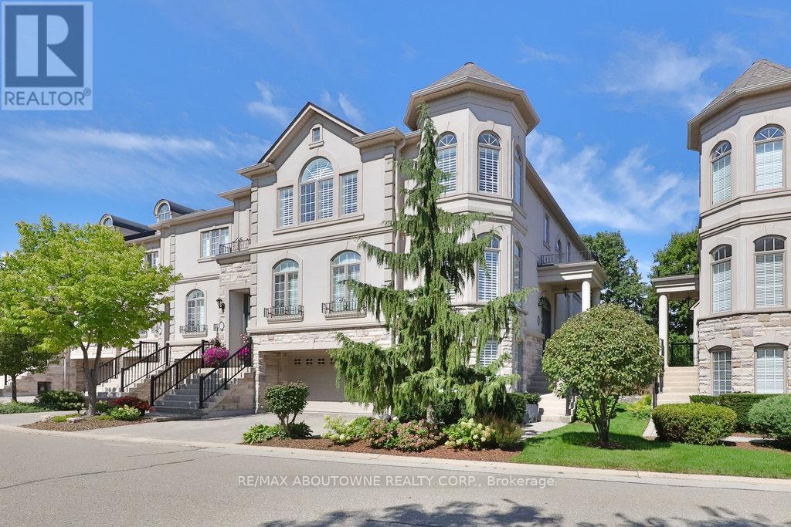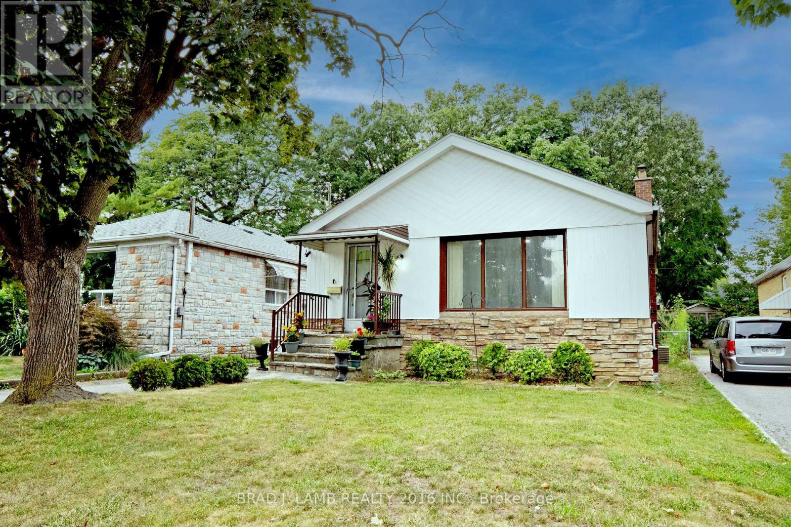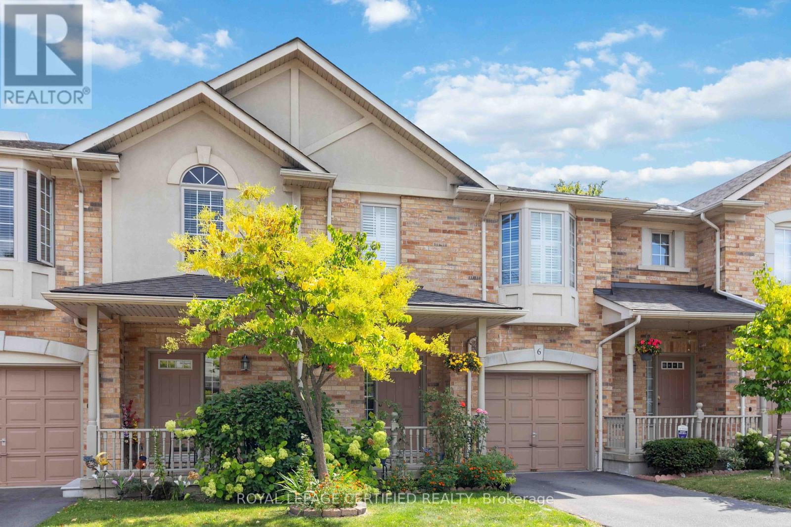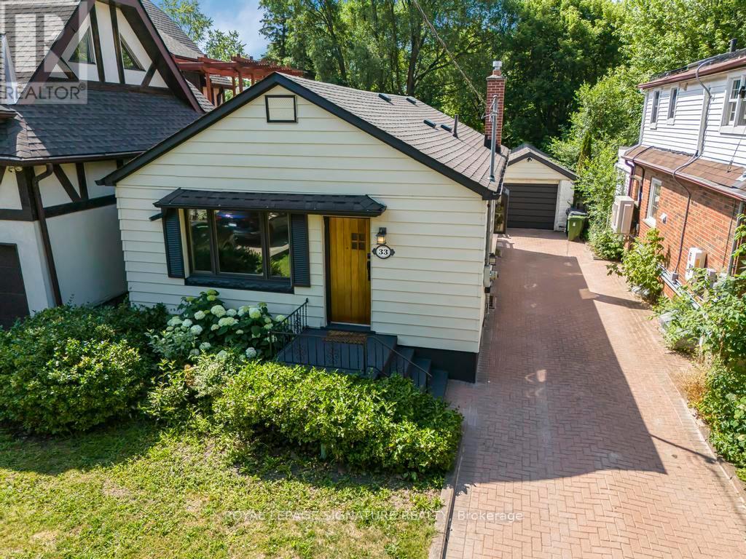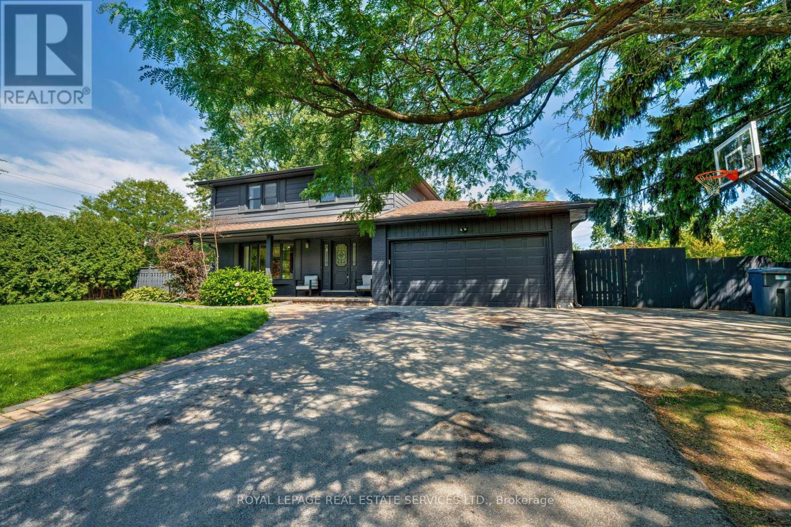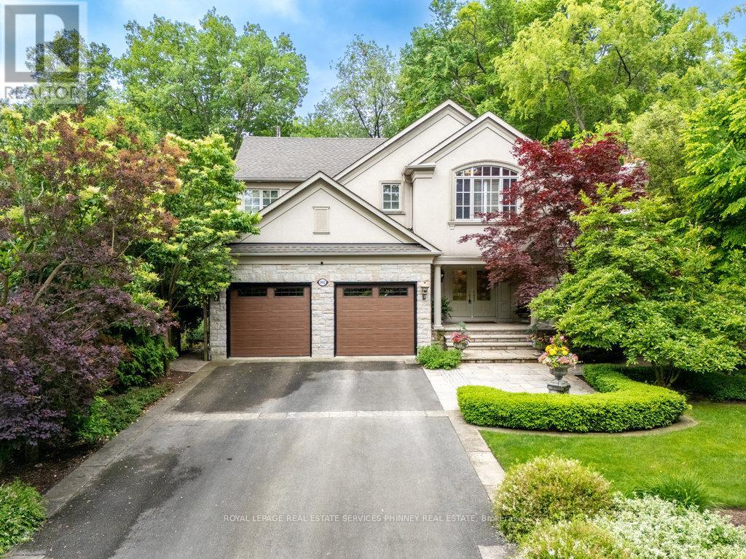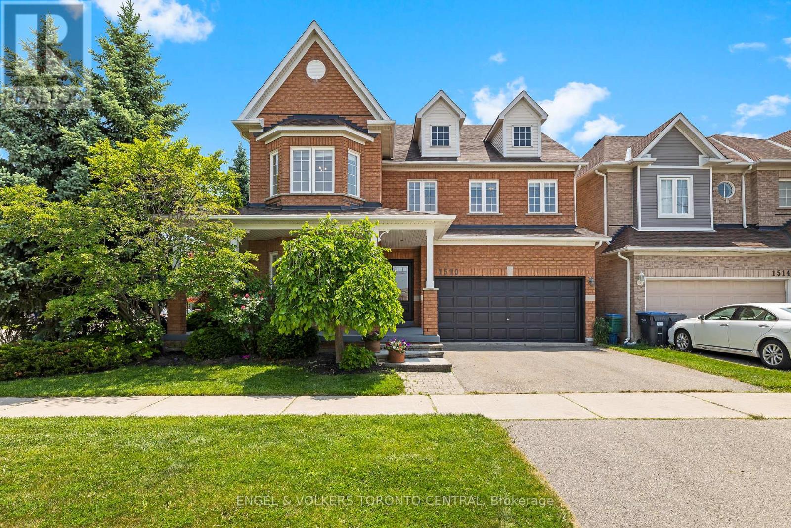127 Worthington Avenue
Brampton, Ontario
Location! Location! Welcome to Fletcher's Meadow-one of the most sought-after neighbourhoods! This beautiful 4-bedroom home with a legal 1-bedroom basement apartment (separate entrance & income potential)offers the perfect opportunity for families and investors alike. Plus, it comes with a city-approved Additional Dwelling Unit (ADU) for even more value! The main floor boasts a bright and inviting layout with separate living, dining, and family rooms, all finished with elegant laminate floors. The modern kitchen overlooks the cozy family room and backyard, filling the space with natural light. Conveniently located just minutes from Mount Pleasant GO Station, top-rated schools, community centres, grocery stores, banks, gas stations, and more-everything you need is right at your doorstep. Whether you're looking for a place to grow your family or an investment with great potential, this home truly has it all! (id:60365)
8 - 76 River Drive
Halton Hills, Ontario
Welcome to this lovely end unit townhouse located in the prestigious Georgetown Estates, an exclusive enclave of executive townhomes nestled amidst mature grounds with the complex backing on to conservation governed land for added privacy. Lovely landscaping and a covered porch welcome you into this spacious 3-bedroom, 4-bathroom home with a walkout from the nicely finished lower level. The main level features a well-designed open concept floor plan with stylish flooring, crown molding, California shutters and tasteful decor. The well-designed kitchen offers neutral white cabinetry, granite counters, breakfast bar, large pantry, subway tile backsplash and breakfast area with bay window overlooking the quiet mature street. The living room overlooks the backyard and is open to a back foyer/entry offering added storage and access to an updated powder room and the deck (perfect for barbequing). A staircase from the deck to the yard is a bonus! The upper level offers 3 good-sized bedrooms, 2 full bathrooms and laundry. The primary suite enjoys a large walk-in closet and luxurious 4-piece with soaker jet tub and glass enclosed shower. The finished lower level adds to the living space with large L shaped rec room boasting hardwood flooring, gas fireplace, pot lights and walkout to the patio and beautifully landscaped fenced yard with no home directly behind! A 2-piece bathroom and storage/utility space complete the package. A private heated in-ground community pool situated in a resort-like setting with an extensive patio area and lovely gardens add to the allure. Close to the charming and scenic village of Glen Williams, Credit River, trails, shops and more. Move in and enjoy sophisticated low-maintenance living in one of Georgetown's most desirable enclaves! (id:60365)
16590 Hurontario Street
Caledon, Ontario
OPEN HOUSE SUNDAY, SEPT 21ST 2-4 PM! Step into a piece of Caledon's history with this exquisitely restored log home originally built as a ski lodge and now thoughtfully updated with modern finishes on 2.78 acres of serene, private land with a picturesque pond. A long, winding driveway leads you through a peaceful treed setting to this one-of-a-kind home. Ideal for entertaining, the home features nearly 2500 sq ft of living space. Inside, a marble-tiled foyer with decorative mosaic inlay sets the tone for the refined details throughout. Pine floors run across the main level, leading to a vaulted living room with exposed beams and a striking stone wood-burning fireplace perfect for cozy evenings. The open-concept dining area flows seamlessly into the kitchen, which features granite countertops, stainless-steel appliances, ample cupboard space, and a cleverly hidden pantry. The spacious primary bedroom is a true retreat, offering a walk-out to the private deck overlooking the pond, custom built-in cabinetry & closet space, & a luxurious 4-piece ensuite with heated floors. Two additional bedrooms provide peaceful views, generous closets, and access to a beautifully updated 3-piece bathroom with a glass shower, marble tiles, custom vanity, & heated floors. Downstairs, the fully finished basement adds incredible versatility with a large rec room centered around a sleek gas fireplace framed by a custom black metal mantle. The space is further enhanced by custom built-in cabinetry, pot lights, & modern finishes. A dedicated office & spacious bonus room perfect as a studio, gym, or playroom complete the lower level & the exterior boasts timeless log construction with cedar shingles. Just minutes from local amenities and highway access, this truly special home blends historic charm with contemporary comfort, offering the perfect balance of privacy and community where rustic warmth meets refined living. (id:60365)
19 Ava Court
Brampton, Ontario
Welcome to 19 Ava Court, a charming family home tucked away on a quiet cul-de-sac in Brampton's sought-after Avondale community. This property offers the perfect balance of comfort, convenience, and opportunity. Situated on a deep lot with no sidewalk, the home boasts a private concrete driveway and a spacious backyard deck an ideal setting for entertaining, or simply enjoying the outdoors. Inside, you'll find a home ready for your personal touch, with the potential to upgrade and truly make it your own. The lower level also features a massive crawl space, providing exceptional storage and functionality. The location is unbeatable: just minutes from the Brampton GO Station, Highway 407, and top-rated schools and parks making it perfect for families and commuters alike. Whether you're looking for your first home or a property you can grow into, 19 Ava Court offers endless possibilities in a family-friendly neighborhood. (id:60365)
32 - 2061 Weston Road
Toronto, Ontario
A beautiful 3 bedroom upscale townhouse with 3 bathrooms and 2 balconies. An excellent option for first time buyer with a young family. Well maintained property with a spacious open concept in a good neighborhood close to schools, shopping and TTC. (id:60365)
30 - 2400 Neyagawa Boulevard
Oakville, Ontario
Oakville's Prestigious Winding Creek Cove semi-gated Community! Spectacular 3,891SF (AG) 3-storey end unit executive townhome, beautifully finished from top-to-bottom with a recent over 400K high-end renovation. Located on a private cul-de-sac surrounded by nature! Residents enjoy immediate access to the Sixteen Mile Creek basin with access to the Moccasin Walking Trails and Lions Valley Park. Here's just a few features: CHEF'S CUSTOM DREAM KITCHEN with a full suite of Thermador SS Pro Series Appliances, Quartz Counters, special lighting, oversized island, Butler's Pantry and walk-out to the large private balcony with gas BBQ. The formal dining room has a coffered ceiling and a wall of ceiling to floor windows. The Great room features a large Bay window with beautiful scenic views of the ravine and pond, gas fireplace. LED pot and designer lighting T/O. Gorgeous 10" wide plank White Oak hardwood T/O. The large home office also has ceiling to floor windows. Relax and unwind in the massive master retreat with large walk-in closet with extensive built-ins and lavish four-piece ensuite with double vanities and heated floor. Completing the upper level are two additional large bedrooms, 5-piece main bathroom and convenient laundry room. The lower level features family/home theatre room, wall to wall windows with walk-out to the ground level patio, ceiling to floor ledge rock with linear gas fireplace, custom wet bar, fourth bedroom/gym and 2-piece bathroom. The evestroughs have leaf guards. The list goes on and on. This designer townhome is the epitome of modern excellence! Conveniently located to golf, shopping, schools, hospital, trails, parks, major hwys, GO, etc. 10+++ (id:60365)
42 Lynnford Drive
Toronto, Ontario
An exceptional opportunity to own a completely renovated all-brick bungalow, offering over 1,200 sq ft of sophisticated living in one of Etobicoke's most coveted enclaves. Thoughtfully reimagined, the main floor now features a brand-new washroom, updated flooring throughout, and sun-filled open-concept interiors, while a private side entrance leads to a fully finished, recently renovated lower level, making it ideal for multigenerational living, rental income, or turnkey Airbnb use. Perfectly positioned moments from Cloverdale Mall, Sherway Gardens, Kipling Station, GO Transit, and major highways, this home combines convenience with tranquility, surrounded by lush parks, upscale shopping, and premier amenities. Every detail has been thoughtfully curated for modern living, blending elegance, comfort, and opportunity. Ready for a buyer seeking a smooth, fast closing, this residence is the ultimate balance of lifestyle and investment potential. A rare find in todays market! (id:60365)
6 - 7385 Magistrate Terrace
Mississauga, Ontario
LOCATION, LOCATION, LOCATION! (5 Mins) from HEARTLAND TOWN CENTRE. (3 mins) to Hwy 401 & 407! (2 Mins) Grocery Stores/ Fast Food at DERRY AND MCLAUGHLIN. Close by to top rated schools: Derry West Village Public School, Mississauga Secondary School, St Marcellinus Secondary School and David Leeder Middle School. Top Reasons You'll Love This Home - Bright Open-Concept Layout Perfect flow for everyday living and entertaining. - Stylish Upgraded Kitchen Granite counters, brand-new appliances, modern cabinetry, and oversized breakfast bar. - Walk-Out to Backyard Easy indoor/outdoor living from the main floor. - Oversized Primary Bedroom with Two large closets plus a private 3-piece ensuite. - 2 other Spacious Bedrooms Each with generous closet space for the whole family. - All-New Flooring Throughout Fresh, modern, and move-in ready. - Convenient Interior Garage Access Stay warm and dry year-round. This won't last long!! (id:60365)
33 Ash Crescent
Toronto, Ontario
Tucked away on one of South Etobicoke's most sought-after streets and pockets, this charming bungalow sits on a rare 35 x 133 foot lot offering endless potential in a family-friendly neighbourhood known for its character and community vibe.This 2+2 bedroom, 2 bathroom home is move-in ready but also ideal for those dreaming of a renovation or future build. With generous lot dimensions and a solid layout, the possibilities are as wide as the lot itself.Step inside to find a functional main floor with two bedrooms, a bright living space, and a classic eat-in kitchen. The finished basement offers two additional bedrooms, a second full bathroom, and a spacious rec room and separate entrance, perfect for guests, extended family, or a nanny suite. Basement also has rough-in for potential kitchen. Lots of room to add a 3rd bedroom upstairs and down! Outside, you'll find a long private driveway, a detached garage and an expansive backyard your own slice of tranquility, ideal for entertaining, gardening, or future expansion. High demand school catchment! Walk to local restaurants, cafes, shops and so much more. Steps to TTC and a short distance to Long Branch GO. The Lake, Parks, libraries, skating trail are all within minutes away. GARDEN SUITE Potential up to 1291 Square Feet! (id:60365)
297 Sunset Drive
Oakville, Ontario
Welcome to 297 Sunset Drive. Nestled on a family-friendly street, this home features 4+1 bedrooms, 3.5 baths and an inground pool. Walking distance to Lake Ontario, Bronte Harbour, shops, restaurants and schools, with easy highway access makes this the ideal location. The main floor has the living room and dining room with hardwood floors, updated kitchen with beautiful butcher block counters, 2pc bath and a cozy family room with fireplace and walk-out to the back patio & pool. Upstairs features 4 bedrooms, including the primary with updated 3pc bath, as well as an updated 4pc main bath. The finished basement has a large recreation room, spacious laundry room, 4pc bath and an office space that can be turned into a 5th bedroom. The private back yard has an interlock stone patio and an inground pool - perfect for summer fun and entertaining. (id:60365)
1442 Glenburnie Road
Mississauga, Ontario
Welcome to this exquisite 5-bedroom executive estate, nestled on an impressive 58' x 219' pie-shaped, tree-lined lot with an impressive 100' across the back in one of South Mississaugas most coveted enclaves Mineola West. Offering over 4,500 square feet of elegantly curated above grade living space and partially finished 2161 sqft finished basement, this distinguished residence blends timeless sophistication with modern comfort, crafted for the most discerning buyer. From the moment you enter, you're greeted by a grand foyer that flows seamlessly into a sun-drenched formal living room with a gas fireplace. The formal dining room offers a W/O toa charming covered porch, perfect for elevated entertaining or al fresco dining. At the heart of the home lies the chef-inspired kitchen, equipped with premium built-in stainless steel appliances, a 5-burner gas cooktop, centre island, and inviting breakfast area overlooking the grounds. Designed for exceptional living and entertaining, the sunken family room transforms into a private cinema with a built-in screen media console, 4K projector, and ambient gas fireplace the ideal space for family movie nights or relaxed evenings in. Step outdoors to your private backyard oasis, beautifully landscaped and complete with a gunite saltwater pool, integrated hot tub, and lush greenery offering complete serenity and seclusion. The lavish primary suite overlooks the tranquil backyard and boasts his/hers W/I closets and a spa-inspired 6-PC ensuite featuring a deep soaker tub, oversized glass shower, and his/hers vanities. Upstairs, you'll find five generously proportioned bedrooms, including one with its own private 3-piece ensuite. A secondary upper-level lounge offers the perfect setting to unwind with family before bedtime, or as 5th bedroom. An exceptional opportunity to own a landmark residence in one of the GTAs most exclusive neighbourhoods, where refined taste meets everyday luxury. (id:60365)
1510 Samuelson Circle
Mississauga, Ontario
Welcome to 1510 Samuelson Circle located on a stunning corner lot in Levi Creek. This simply breathtaking 4+1 bed, 4 bath upgraded modern home features an oversized open concept kitchen combined with dining and living areas, open foyer, and a sun-filled backyard porch walkout that connects each room perfectly allowing seamless flow throughout the main floor. Gourmet, chef-inspired kitchen, paired with spectacular Southeast-facing windows, bathes the main floor in natural light throughout the day and cozy sunsets at night, making it an ideal space for both entertaining and daily living. Upstairs features a four bedroom layout with spa-inspired master bedroom private his & hers walk-in closet and serene 4-piece ensuite and a private jacuzzi overlooking side-yard. A peaceful place to relax and enjoy a good book. This mesmerizing home sits on a ~4800 sq.ft lot that features large mature trees & meticulously groomed plants and hedges, a wraparound front yard porch, and a private backyard with walk-out patio perfect for events and summer weekends with the kids. A few premium features include a custom finished basement with living and storage space, a powder/laundry room, separate laundry room with side-entrance, two-car garage, and an automated Built-In Sprinkler System for the front & backyard. Local amenities include premier grocers, clinics, malls (Heartland Town Centre), and first-class schools including Levi Creek Public Elementary, St.Barbara Catholic Elementary, St. Marcellinus Secondary School & Mississauga Public Secondary School - all within a 10 minute radius. Public transit and HWY 401 & 407 accessibility just minutes away. A home of this quality is rarely available in this sought-after neighbourhood. Don't miss out on your forever home at 1510 Samuelson Circle! (id:60365)

