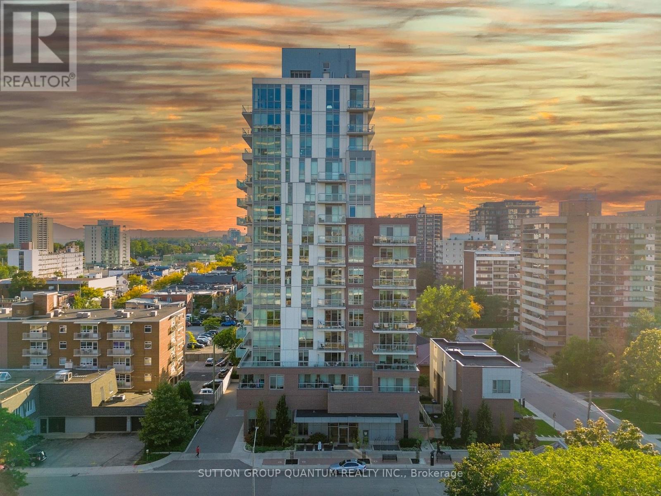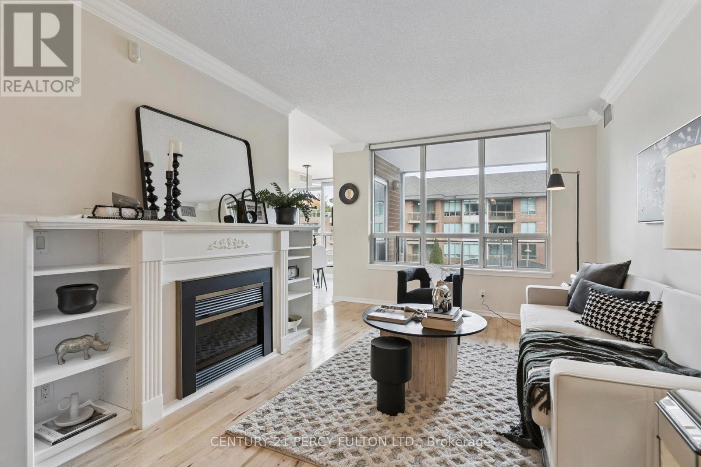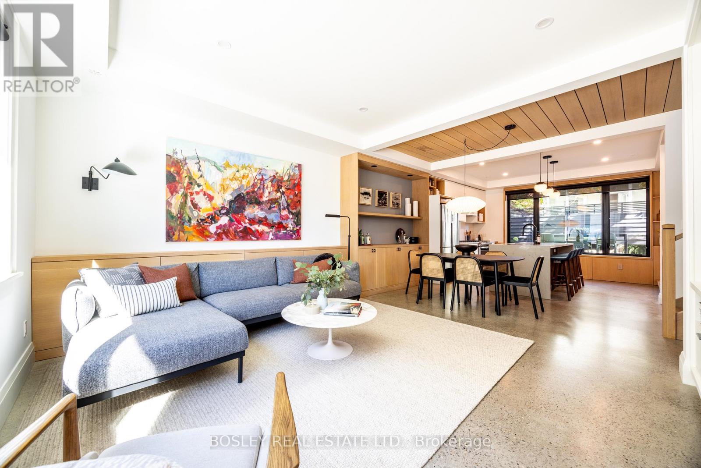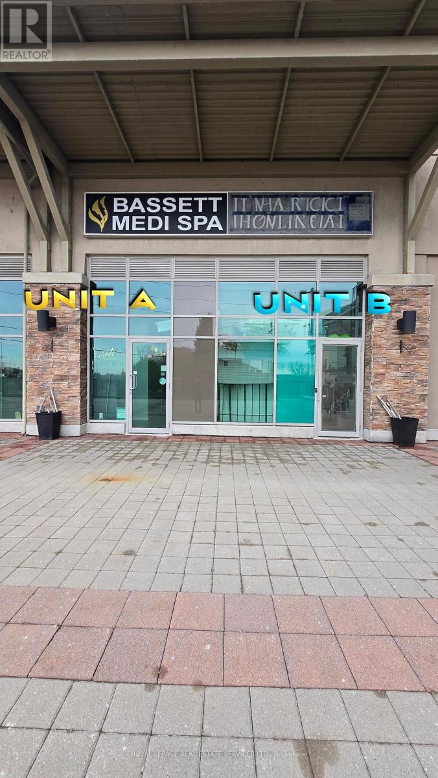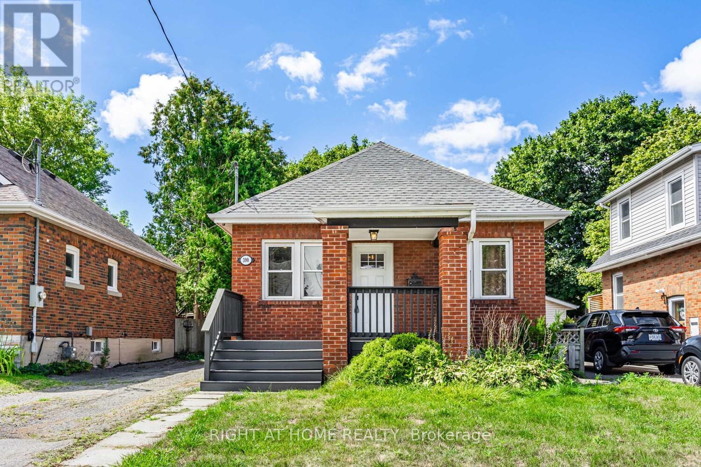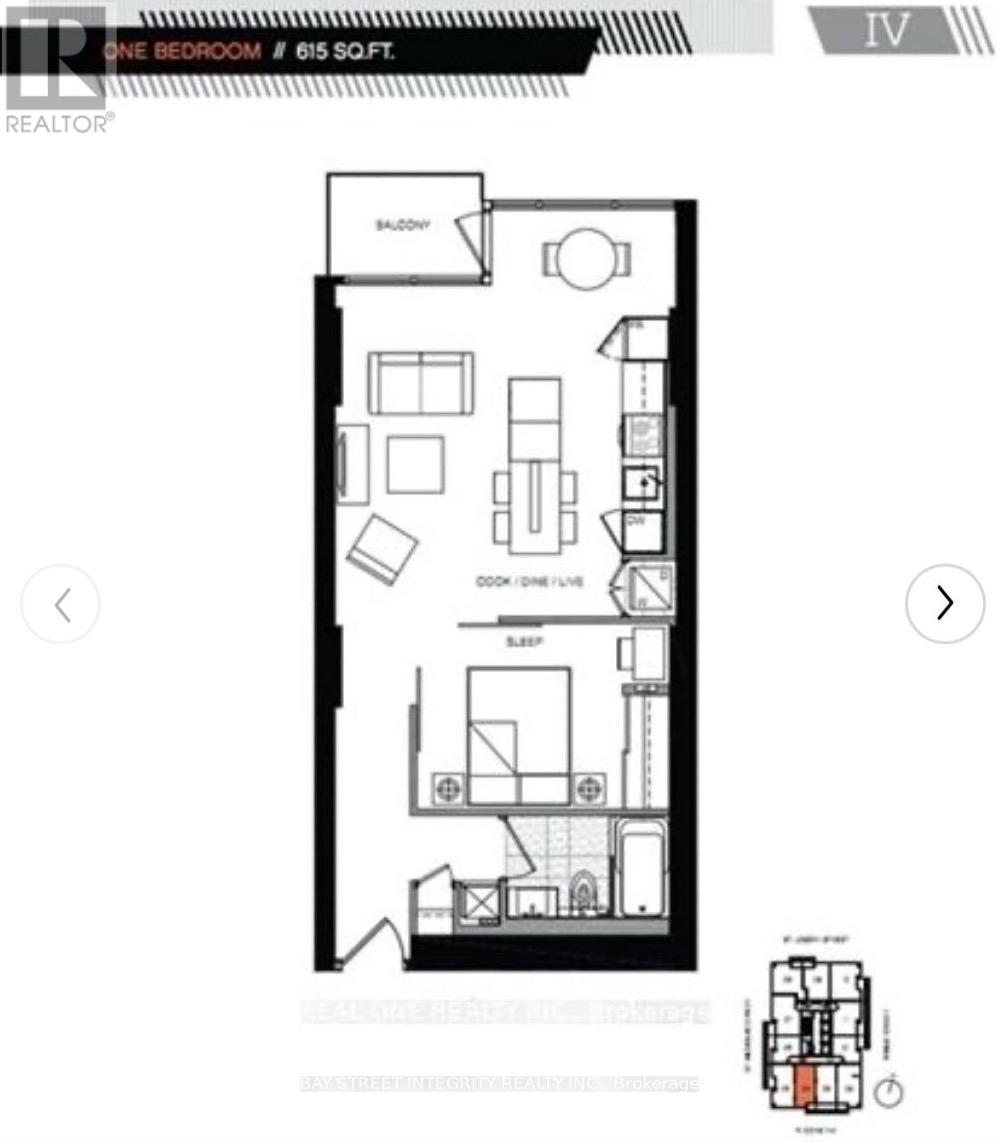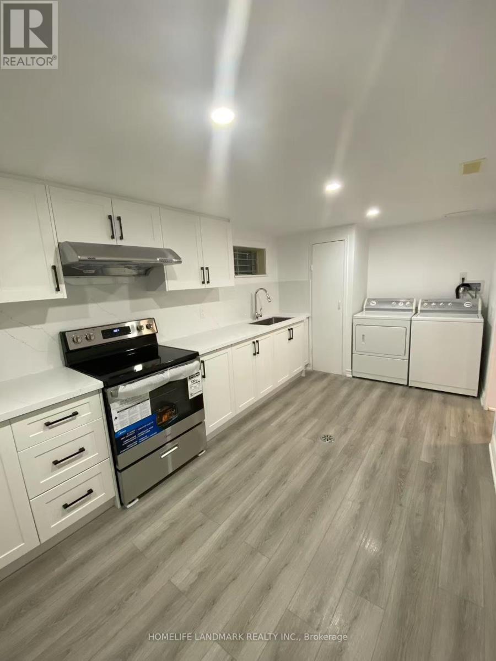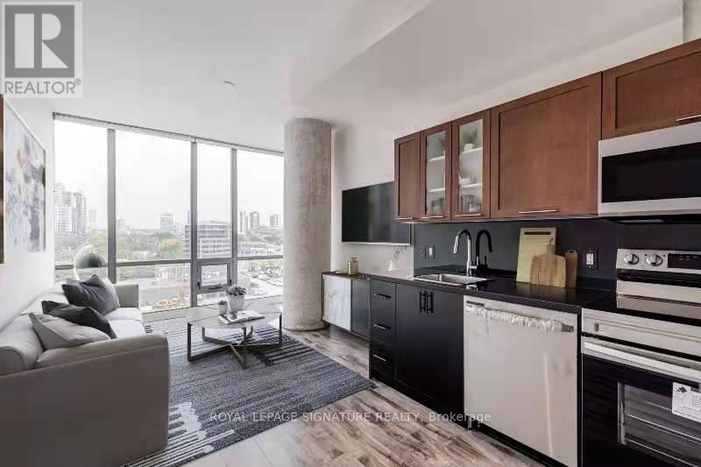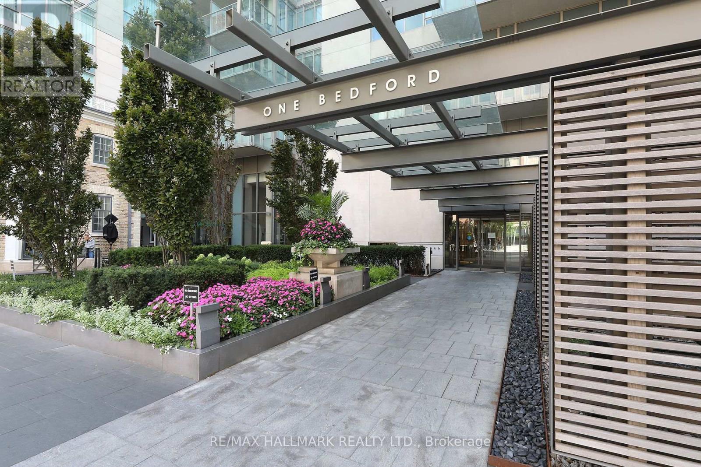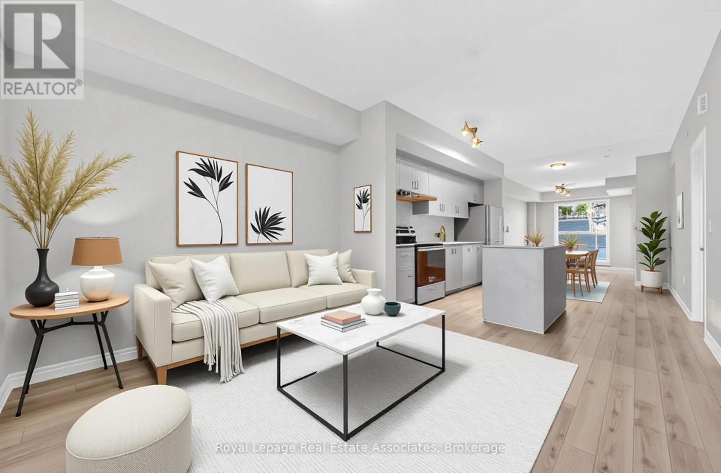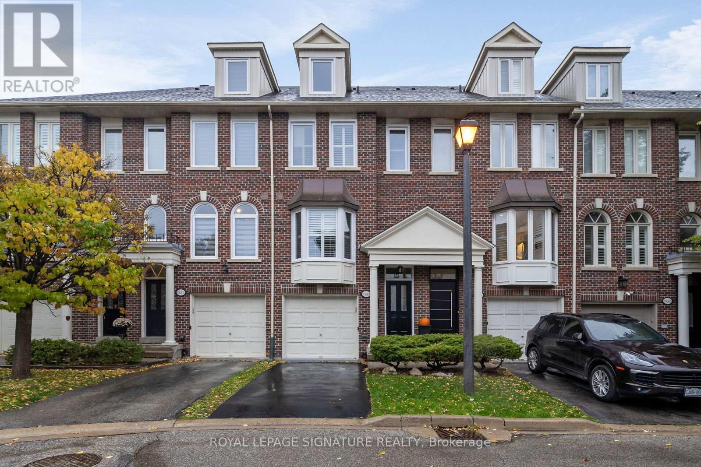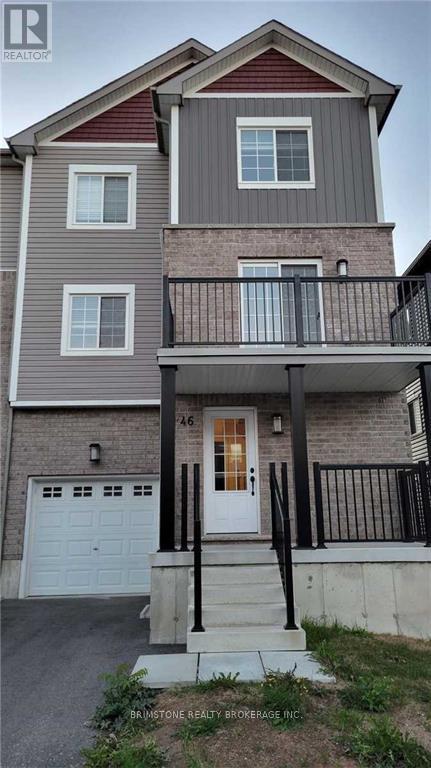603 - 8 Ann Street
Mississauga, Ontario
Welcome to NOLA Condos in the heart of Port Credit! This bright and spacious 1 bedroom + den suite offers 810 sq ft of modern living with a large south-facing balcony. The open layout features a primary bedroom with a 3-piece ensuite, plus a convenient 2-piece bath so guests don't use your private space. The den is perfect for a home office or reading nook. Carpet-free throughout, with one parking space and one locker included. Just steps to the Port Credit GO, public transit, marina, library, shops, restaurants, and parks. Enjoy a vibrant, walkable lifestyle by the lake in one of Mississauga's most sought-after communities. (id:60365)
309 - 55 The Boardwalk Way
Markham, Ontario
Welcome to Swan Lake Village, one of Markham's most sought-after master-planned, gated adult lifestyle communities, designed for those who value comfort, connection, and carefree living. This beautifully maintained two-bedroom, two-bathroom suite offers over 1,100 sq ft of well-laid-out space, perfect for empty nesters, seniors, or active adults who want to enjoy the next chapter without compromise. It comes with TWO parking spots equipped with EV charging, and a sizable locker. Inside, you'll find elegant touches throughout crown moulding, a cozy electric fireplace, and bright, open spaces that make every corner feel like home. The kitchen, nestled between both bedrooms, features a sun-filled breakfast area surrounded by windows, making an ideal spot for morning coffee or reading the paper. The spacious dining area easily accommodates six, while the living room invites you to relax in comfort and style. The primary bedroom boasts a large walk-in closet and a private 4-piece ensuite, while the second bedroom offers versatility perfect for guests, a home office, or hobby space. Life in Swan Lake Village means more than just a home; residents enjoy exclusive access to four clubhouses and an array of amenities, including an indoor saltwater pool, sauna, gym, billiards room, tennis courts, outdoor pools, party rooms and lounges, a private library, and more. Steps away, Swan Lake Park offers 1.8 km of scenic walking trails and tranquil lake views, while Markham's Health Network nearby provides convenient access to physiotherapists, optometrists, pharmacists, and health and wellness professionals. With Markham Stouffville Hospital being minutes away. With 24-hour gatehouse security and maintenance-free living, you can relax knowing everything you need is right here. Whether you're helping your loved ones find the right community or planning for your own downsizing journey, Swan Lake Village offers the perfect balance of independence, connection, and care. (id:60365)
Unit 2 - 12- R Coleridge Avenue
Toronto, Ontario
Welcome to 12-R Coleridge Avenue: a bright, beautifully designed, fully detached laneway home built in 2021. This inviting 3 bedroom, 2.5 bath residence offers modern comfort and durable finishes curated with an approachable sophistication. The heart of this home is the chef's kitchen and dining area, an epicurean's delight and a gathering spot for family & friends. The open concept design with center island makes a welcoming haven for entertaining, supervising homework & culinary exploration. Light & bright main level with in-floor heating, makes this a welcoming space to relax and unwind or gather with friends & family. Both front and rear entry foyer feature oversized closets providing the convenience every household craves, space for coats, boots, bags and all the gear of an active lifestyle. Natural light pours in through the skylit staircase. Upstairs, three surprisingly spacious bedrooms surround a classic 3-piece bath. Second-floor laundry adds effortless practicality. The stunning 4-piece washroom steals the show with its glass shower and freestanding soaking tub. Thoughtful details, neutral finishes, and a smart layout create a home that is bright, calm, and easy to live in. Currently Freehold, the property is in the process of dividing the main home & laneway home by converting into a two-unit, self-managed condominium. Each home, the front house and the laneway house, will function independently, with a monthly condo fee of $320.37 covering insurance and common elements. Located just steps from Woodbine subway and a short stroll to the cafés, shops, and restaurants of the Danforth, this home offers an exceptional blend of comfort, convenience, and community: a welcoming retreat in the heart of East Danforth. (id:60365)
14 - 1235 Bayly Street
Pickering, Ontario
Discover this versatile retail opportunity in the prime area of South Whitby, spanning a total of 1034 sq ft in one shell, where the space is cleverly divided by a wall built to code and spec into two distinct units with separate accesses-the larger unit (approx. 700 sq ft) boasts a premium spa buildout, while the smaller (approx. 365 sq ft) is tailored as a sleek marijuana dispensary-offering turnkey potential with high-quality finishes and setups. Nestled in a great, well-managed community with 24-hour security, this property ensures safety and convenience for tenants and customers alike, making it a great purchase for investors eyeing strong returns with one unit featuring dual buildouts (can be restored to one). Featuring x103 (RH-MU-2) zoning in Pickering that permits a wide range of commercial uses such as retail stores, restaurants, offices, personal service shops, medical offices, financial institutions, convenience stores and more-perfect for entrepreneurs seeking flexibility in a bustling community. Both units are available for lease. (id:60365)
390 Jarvis Street
Oshawa, Ontario
Move-In Ready, Fun-Loving & Family-Friendly This charming 2-bedroom, 2-bath bungalow sits on a quiet, safe street in the heart of Oshawa ideal for families looking for comfort and convenience. Enjoy a modern kitchen, bright living spaces, and a professionally finished basement perfect for playtime, homework, or movie nights. Step out to the freshly stained walk-out deck and a spacious, tree-lined backyard - a private space for BBQs, family gatherings, and outdoor fun. Walking distance to parks, schools, transit, and a shopping plaza with Costco, No Frills, restaurants, and more makes daily life effortless. The detached garage (as-is), currently used as storage, offers extra space for future projects. Don't miss your chance to call 390 Jarvis St home! (id:60365)
2704 - 5 St. Joseph Street
Toronto, Ontario
Students welcome. 615 sq ft , South facing, excellent natural light. Modern kitchen. Water included . Steps to the subway and walking distance to hospitals, universities, and shopping centers. (id:60365)
Main Floor - 126 Roywood Drive
Toronto, Ontario
Newly renovated kitchen and living room, 2 Spacious Bedrooms above grade and beautiful backyard with back door to the Park. Separate entrance, independent kitchen, laundry and washroom, fully enjoy privacy without sharing. 1min To #122 bus(to York Mills Station), School, Parks, Close To Hwys, shoppers, food basic, costco etc. Bell high speed fibre internet included in the rent, heat/water/electricity included in the rent. (id:60365)
703 - 33 Mill Street
Toronto, Ontario
Welcome to 33 Mill Street, where historic charm meets modern living! This beautifully renovated 1-bedroom + den condo offers 642 sq. ft. of bright, open-concept space with soaring 10-foot polished concrete ceilings and stylish flooring throughout.The sleek, upgraded kitchen is equipped with stainless steel appliances and ample storage,making it perfect for cooking and entertaining. The versatile den is ideal as a home office or even a second bedroom.Located in one of Toronto's most vibrant neighborhoods, you'll be just steps from boutique shops, top-rated restaurants, theatres, transit, and the waterfront. Enjoy resort-style amenities, including a concierge, outdoor pool, hot tub, sun deck, and fitness centre.Renovated just two years ago with all-new appliances, this stunning condo is move-in ready.Don't miss your chance to own a piece of the Distillery District's unique charm-book your showing today! (id:60365)
611 - 1 Bedford Road
Toronto, Ontario
Welcome to this rarely offered corner unit at One Bedford. It's situated on the top floor of the west tower. One Bedford is a luxury building offering excellent amenities and staff. Unit 611 has a spacious open concept layout featuring floor to ceiling windows with southwest views and a full width balcony. Updates include newly refinished hardwood floors, new kitchen backsplash and a new bathroom vanity. The large kitchen island has seating and ample storage. Premium Miele appliances. The building has extensive amenities that include an indoor salt water pool, exercise room, sauna and steam room, outdoor terrace and barbecue area, meeting and party rooms, 24 hr concierge, on-site property management. Unsurpassed location just steps to Yorkville where you'll find some of the best shopping and restaurants in the city. Located next to the University of Toronto, Royal Conservatory, Koerner Hall, the ROM plus St George Subway is right across the street. Oh, did I mention the courteous front desk staff? They're the best!! (id:60365)
124 - 349 Wheat Boom Drive
Oakville, Ontario
Where Nature, Calm, and Convenience Converge. There's a quiet ease to this part of North Oakville, where parks, trails and newer streets shape a community that feels calm and connected. Unit 124 fits right into that rhythm. Just over a year old, this ground-level townhome offers one-floor living with two private entrances and two outdoor patios - rare features that make the space feel open and intuitive. Inside, the layout flows naturally through a bright living area, modern kitchen, two comfortable bedrooms and two full bathrooms, including a private ensuite in the primary with a custom walk-in closet. In-suite laundry keeps the day-to-day simple, high-speed internet is included at no extra cost, and one underground parking space is also included for year-round convenience. Oakvillage is known for its trail network, green spaces and walkable ease. Cafés, fitness studios, groceries and daily essentials sit close at hand, while major highways and the GO Station are just minutes away. It's modern living anchored by nature, designed for people who want convenience without the chaos. (id:60365)
3 - 38a Mendota Road
Toronto, Ontario
**Executive 3 + 1 Bedroom Townhome W/ 3 Full Bathrooms In Grand Hampton Estates! A Quiet, Private Enclave Of Townhomes On A Private Road W/ Parking For Visitors. Welcome To This Beautifully Updated Executive Townhome In Highly Desirable South Etobicoke-Just Minutes To Downtown Toronto's Vibrant Nightlife, GO Train, Highways, Royal York/Bloor Subway, Top-Rated Schools, Restaurants, Costco, Grocery Stores, And Scenic Humber Bay Park & Trails. This Home Has Been Freshly Painted Top To Bottom (Including The Garage) In Modern Neutral Tones And Features Numerous Upgrades Throughout: NEW Windows, Updated Washrooms, Upgraded Lighting, California Shutters, NEW Door Hardware, And A Newly Sealed Driveway. The Main Floor Boasts 9-Ft Ceilings, A Spacious Living/Dining Area With Hardwood Floors, Gas Fireplace, And A Double Door Walk-Out To A Large Multi-Level Deck That's Perfect For Entertaining. The Updated Kitchen Offers NEW Stainless Steel Appliances, An Upgraded Island For Extra Prep Space/Seating, And A Bright Bay Window That Fills The Space With Natural Light. Upstairs, The HUGE Primary Bedroom Retreat Impresses With A 12-Ft Vaulted Ceiling, Walk-In Closet, 3-Piece Ensuite, NEW Flooring, And Private Balcony. Generously Sized Additional Bedrooms Feature Ensuite Access And Ample Closet Space. The Finished Lower Level Includes An Additional Bedroom With 4-Piece Bath, Ideal For Extended Family And/Or Private Retreat That Can Also Be Used As A Rec Room Or Office, Plus An Updated Laundry Room And Garage Access From Inside. Features Updated Furnace, A/C, And Shingles! **Just Move In And Enjoy This Stunning Home In One Of Etobicoke's Most Coveted Communities! (id:60365)
46 Andean Lane
Barrie, Ontario
Welcome to 46 Andean Lane, Barrie! This 3-bedroom, 2.5-bath freehold townhome offers a bright open-concept layout with a modern kitchen, spacious living area, bonus office space, and convenient powder room on the main floor. Upstairs features 3 generous bedrooms, including a primary with ensuite (id:60365)

