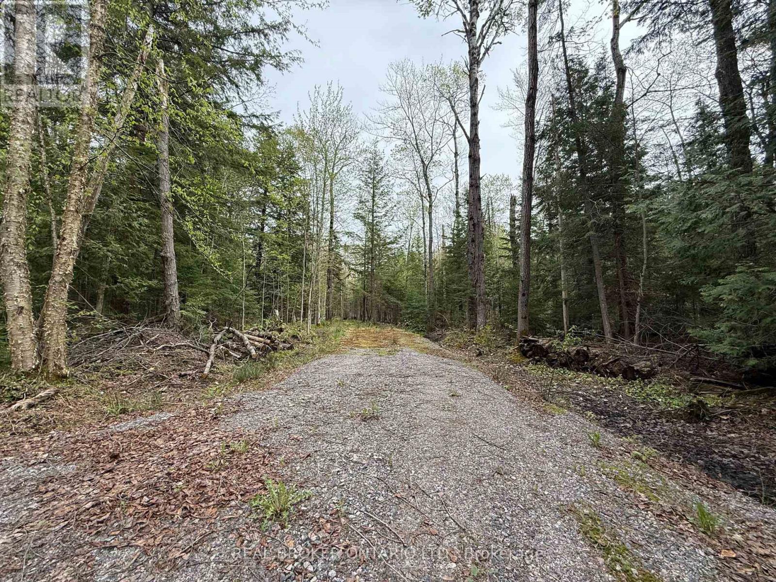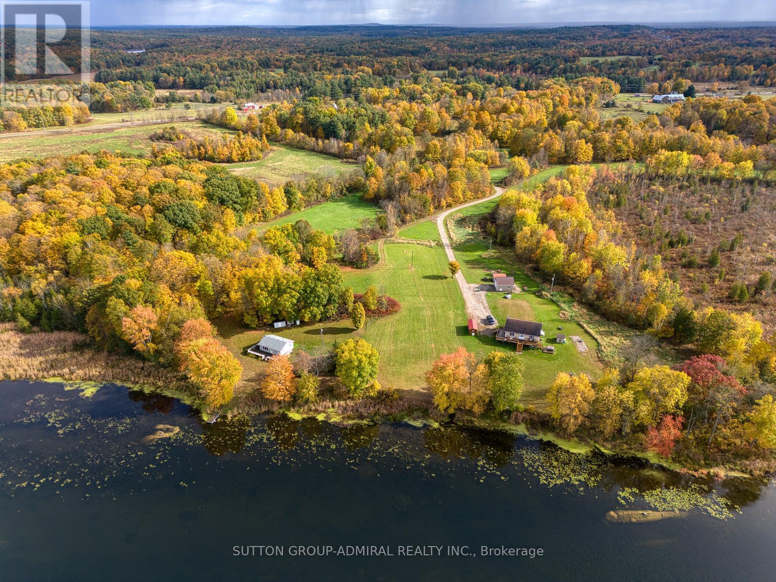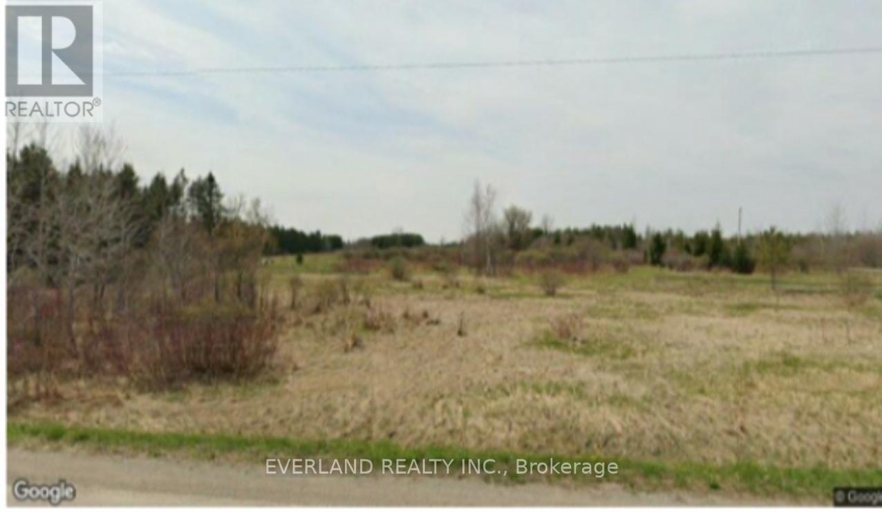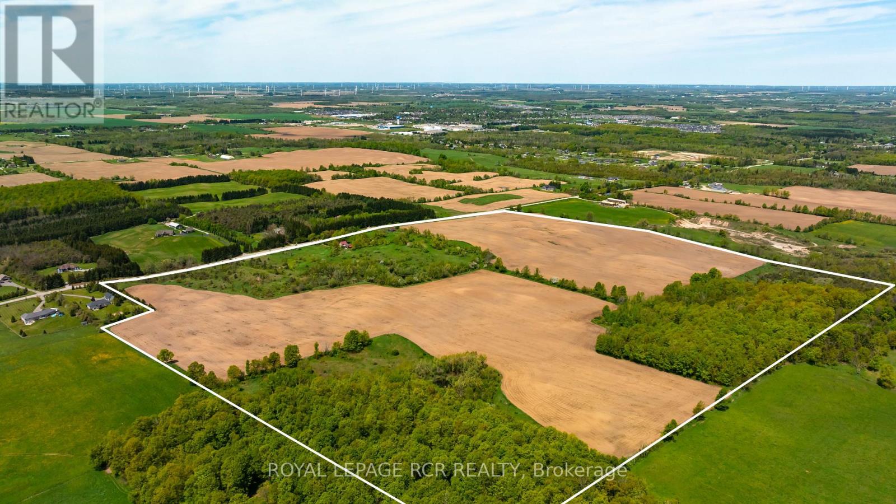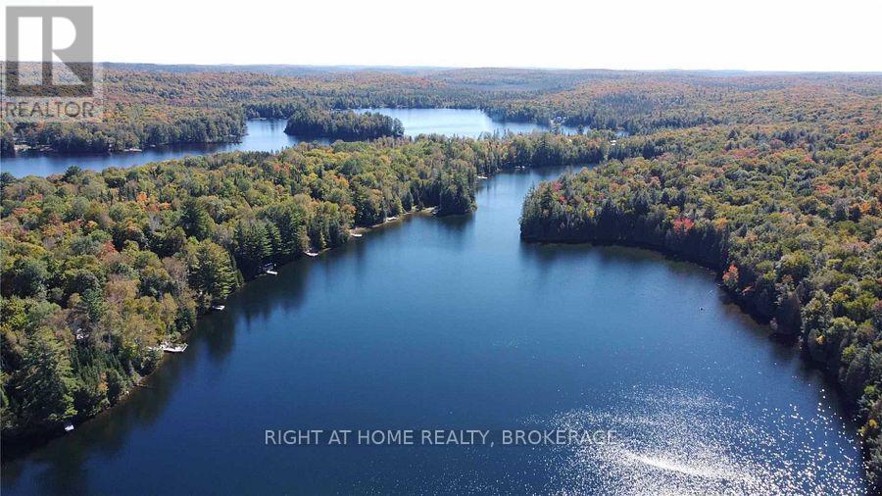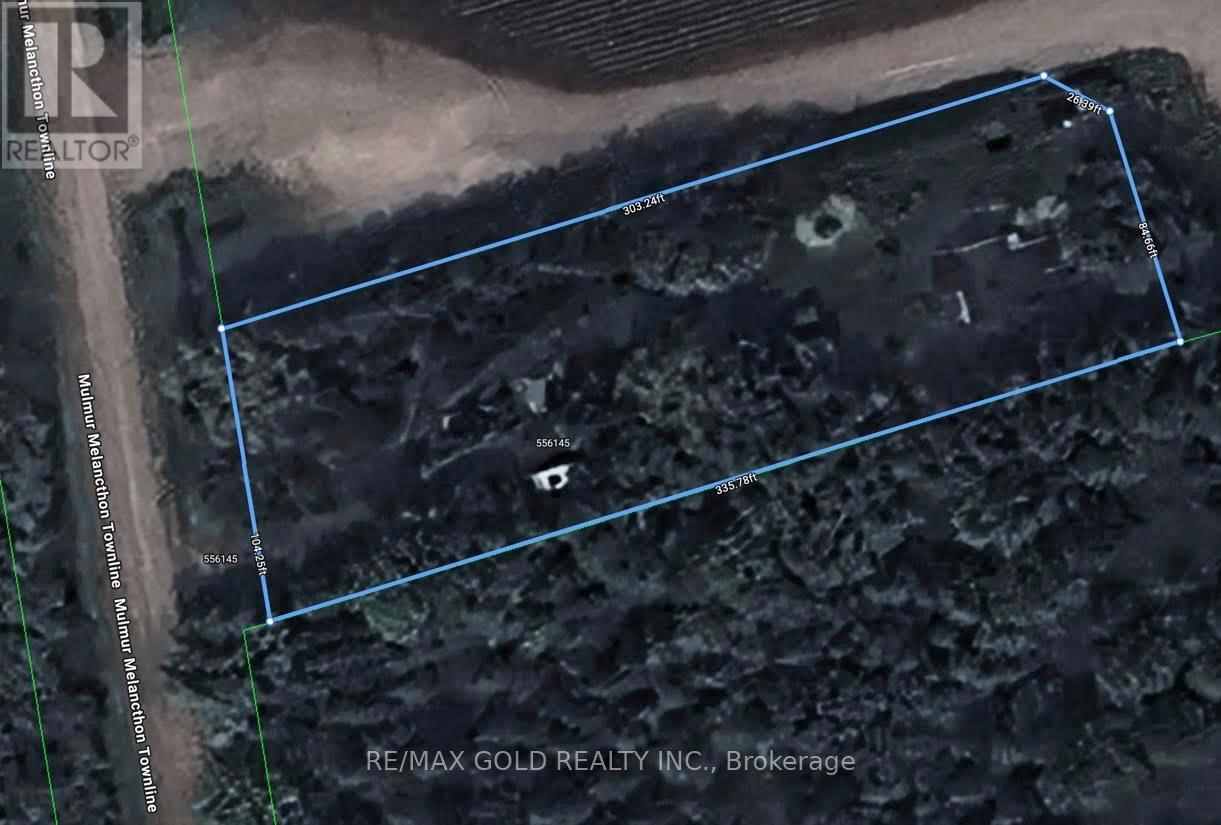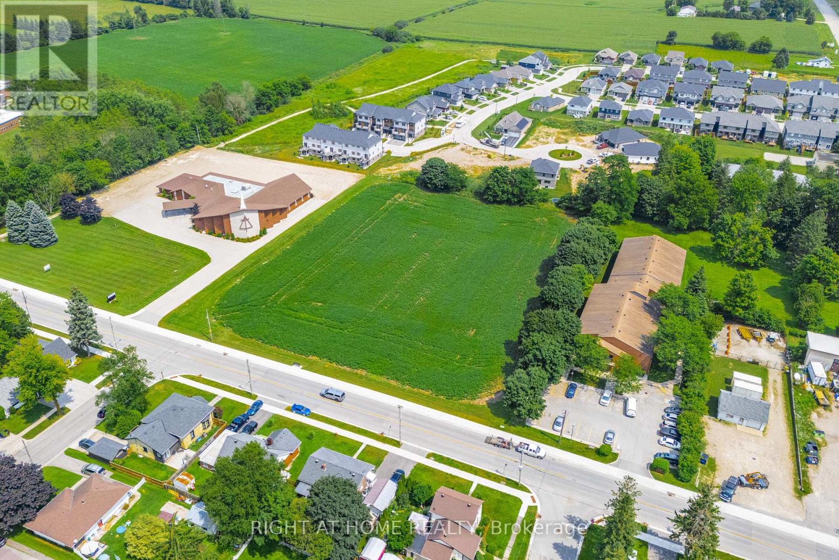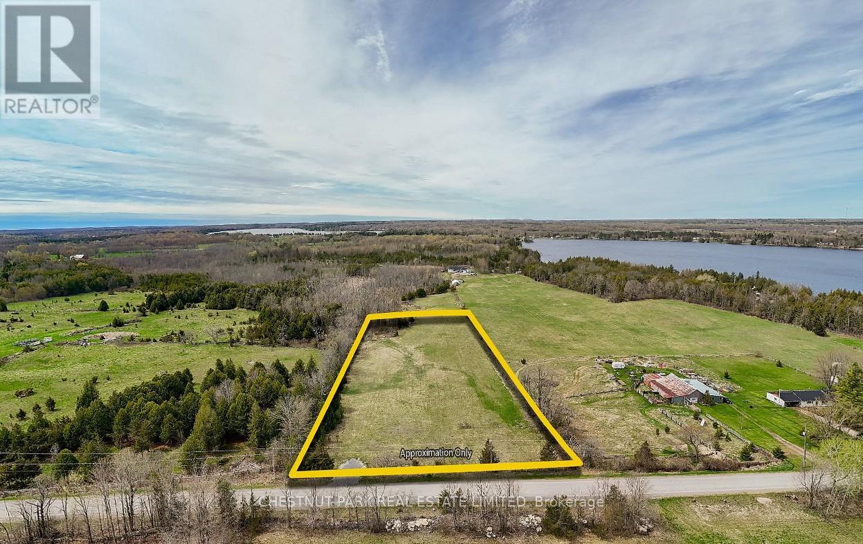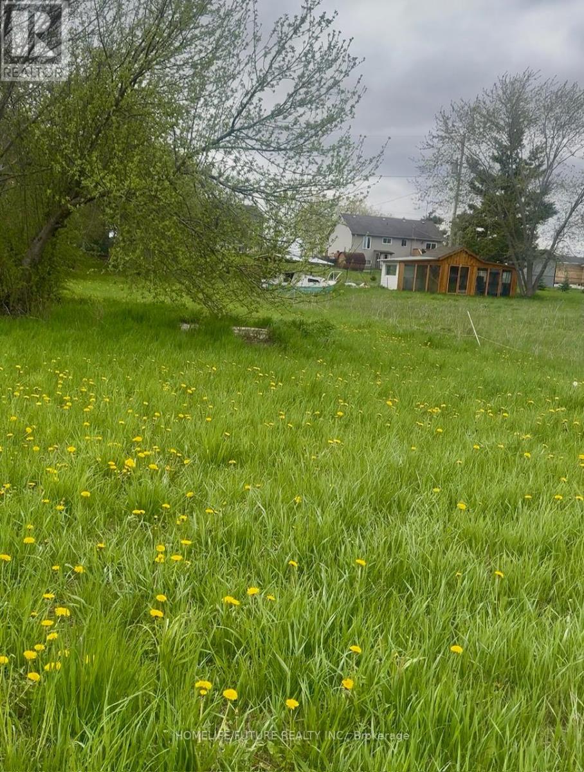102 Mcmullen Court
Blue Mountains, Ontario
Premium Building Lot In The Sought-After Distinguished Community Of Lora Bay. The Last Lot Available In East Ridge. Surrounded By Custom Built Homes With Access To Private Fitness Centre, Clubhouse And Two Beaches (One Private). Nestled In Mature Trees And Walking Distance To Georgian Bay. Build Your Dream Home Or Weekend Retreat Just Minutes From The Vibrant Town Of Thornbury. Enjoy The Four-Season Relaxed Lifestyle With Near By Skiing, Hiking, Cycling, Waterfront Activities, Golfing, Wineries, Music, Fine Dining And So Much More! Municipal Services Available To The Front Of The Lot Line. Lot Dimensions Are Irregular: 74.56 Ft X 169.36 Ft X 72.18 Ft X 43.31 Ft X 174.40 Ft, Subdivision Covenants Apply. Truly A One-Off Opportunity To Create Your Vision And Dream. (id:60365)
0 Bear Cave Road
Muskoka Lakes, Ontario
Are you looking to build your dream home? Escape to your own private Muskoka retreat, where towering trees and untouched wilderness create a breathtaking natural sanctuary.Nestled on nearly 25 acres along Bear Cave Road, this serene property offers a peaceful escape with abundant wildlife, including deer and moose. A meandering stream at midpoint of the property enhance the property's natural beauty.Property features include a drilled and dug well (as is), a cozy cabin, and additional building materials to complete your vision. Enjoy evenings by the fire pit and outdoor cooking on the BBQ. This location is premium - just minutes from Rosseau and Huntsville, this property provides both seclusion and convenience.Whether you're exploring local ATV and snowmobile trails, enjoying the area's renowned big lakes for boating and swimming, or simply unwinding in nature, this Muskoka oasis offers endless possibilities. Dont miss this rare opportunity to bring your Muskoka living dreams to life! Property visits are by appointment only, please do not walk property without consent. (id:60365)
960 Kelsey Lane
Leeds And The Thousand Islands, Ontario
Escape to your own private oasis with this beautiful riverfront lot along the picturesque Lyndhurst Creek. This flat blank canvas offers endless possibilities whether you're ready to build your dream home or want a serene camping spot while you plan your future retreat. Imagine waking up to the peaceful sounds of nature, with stunning views of the water and lush surroundings. A short paddle takes you to the nearby Lower Beverley Lake, perfect for water sports and leisure, while the scenic village of Lyndhurst is just minutes away by car, offering small-town charm and amenities.This lot is ideal for outdoor enthusiasts and those looking for a tranquil escape. The area is known for its thriving wildlife, including herons, turtles, and osprey, making it a favorite for birdwatchers and nature lovers, with breathtaking landscapes around every corner. Canoe or kayak down the creek, explore the nearby lake, or enjoy a round of golf at one of the nearby courses. Boaters will appreciate the nearby launch ramps, adding convenience to your waterfront lifestyle.Whether you're looking to build now or keep it as a peaceful getaway, this property is the perfect place to start making lifelong memories. Don't miss this rare opportunity to create your own slice of paradise! (id:60365)
Land Mono Amarantha Line E
Amaranth, Ontario
Great Opportunity to own 10 Acres vacant land . Highway 89 only less than 1 min away . Short drive to Orangeville Extra ( comparable 555106 mono Amarantha line x5922965 ) water : well Sewer : septic (id:60365)
555463 Mono-Amaranth Townline
Mono, Ontario
123.676 acres of Prime Farmland in Mono! Discover the perfect slice of nature, ideal for building your dream home or a peaceful getaway, with approximately 75 acres of workable land, and approximately 50 acres of Mixed Hardwood Forest/ponds and open space. Tenant farmer has harvested corn, soybean and fall wheat in the past, and currently has corn planted [tenant farmer reserves the right to remove the crops until Nov 2025]. This property offers a unique blend of tranquility and potential. Embrace the natural beauty and create your own personal retreat minutes from Shelburne, where you will find all amenities. A portion of property under NVCA. Prime Agricultural Zoning. (id:60365)
273c Clam Lake Road
Kearney, Ontario
Buy A Little Piece Of Muskoka Paradise! Unique Opportunity To Build Your Waterfront Retreat ! 11 Acres Of Waterfront Land With 270Ft Of Frontage On A Little Clam Lake. Most Of The Site Preparation Work Is Done - Build Site Is Cleared, Driveway/Road Is Installed, Underground Hydro Is At The Property. Buy It Now And You Can Start To Build This Year!This Beautiful Lot Is A Short Distance From Downtown Kearney And 30 Minutes From Huntsville For Most Of Your Cottage Needs. Waterfront Is Owned! Property Is A Part Of 4 Lot Community With A Private Road. Additional Pin For Shore Allowance (See Legal Desc And Schedule C). Schedules B And C To Be Included With Offers. Walk The Lot On Your Own Risk. (id:60365)
*part Of Lot 37 Sideroad 220
Melancthon, Ontario
Exclusive 25-Acre Private Retreat in the Heart of Melancthon. Nestled in serene beauty, this stunning 25 acre parcel of land offers the perfect canvas for your dream escape. Surrounded by lush mature trees and bathed in natural light, this untouched lot is a sanctuary of peace and tranquility. With rolling terrain, fresh air and unparalleled privacy, its the ultimate setting for those seeking a rare blend of nature and exclusivity. Imagine strolling through your own private forest or creating an extraordinary custom estate where luxury meets the wilderness. An ideal opportunity to invest in a world of untapped potential where the only limit is your imagination. This s more that just land, its your chance to own a piece of paradise. Don't miss out on the opportunity to secure your own slice of Melancthons untouched beauty. Come see it for yourself, your future awaits. (id:60365)
556145 Mulmur Melancthon Townline
Mulmur, Ontario
Attention Builders and Investors! .80 acre of prime land await your vision. Zoned for residential, currently has burnt house on this lot. Your dream project is ready to break ground. Located in quiet neighbourhood. This property offers endless possibilities. Don't miss this exceptional opportunity! (id:60365)
20 Part Lot Con 1
Minto, Ontario
Build your own dream home in beautiful Palmerston! Just under 3 acres is waiting for your amazing ideas. Zoned residential with multi-residential capabilities. Amazing location just off of Main St. Electricity, municipal water, natural gas, telephone, internet, storm water sewers, and sanitary sewers available, but not yet hooked up. The possibilities are endless with this patch of land! (id:60365)
402 Johnson Street
Niagara-On-The-Lake, Ontario
Charming property nestled in the heart of Niagara-on-the-Lake, just moments from the unique shops, restaurants, and rich history that make this town so special. This spacious 70 x 147-foot lot, surrounded by mature trees, offers a private settingideal for building your dream home. Perfectly situated near Lake Ontario, close to the U.S. border, and just 90 minutes from Toronto, this location is part of one of Canadas most sought-after communities. You can use your own builder to build a beautiful custom home on this property. (id:60365)
1542 Bradshaw Road
Stone Mills, Ontario
Welcome to 1542 Bradshaw Rd! A rare opportunity to own a flat, premium 3.25-acre lot just steps from the Bradshaw Road boat launch on beautiful Beaver Lake. This spacious parcel offers the perfect canvas to design your dream home or cottage, with ample space for a large footprint, garage, and outdoor living areas. The lot has a newly drilled well, is easily accessible, and well-positioned in the quiet township of Stone Mills, just a short drive from Napanee. Enjoy fishing, boating, and famous sunsets, with the convenience of year-round access via a municipally maintained road. Located just a couple of hours from both Toronto and Ottawa, and just 35 minutes north of Kingston, this property offers the ideal blend of privacy, accessibility, and recreational lifestyle. Whether you're planning your forever home or a seasonal escape, this lot offers incredible potential in one of Eastern Ontario's most scenic and rural communities. Seller is willing to hold a VTB Mortgage. (id:60365)
Lot 71 Dorland Drive
Greater Napanee, Ontario
S. Shore Rd/Concession Rd 3 Discover The Perfect Opportunity To Build Your Custom Dream Home Just Minutes Away From The Serene Shores Of South Hay Bay. This Generous 80 Ft X 200 Ft Lot, Zoned Residential (R), Offers Ample Space And Flexibility For A Variety Of Building Possibilities. Enjoy The Peaceful, Rural Setting With The Convenience Of Being Just 5 Minutes To The Glenora Ferry, Providing Easy Access To Prince Edward County's Wineries, Beaches, And Attractions. You're Also Only 20 Minutes From The Growing Community Of Napanee And 35 Minutes From The Vibrant City Of Kingston. (id:60365)


