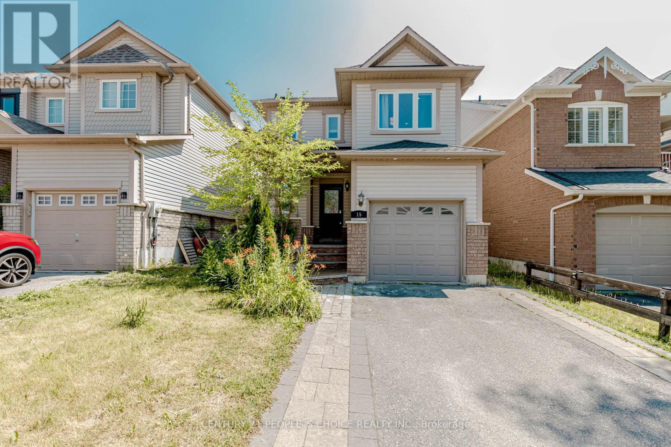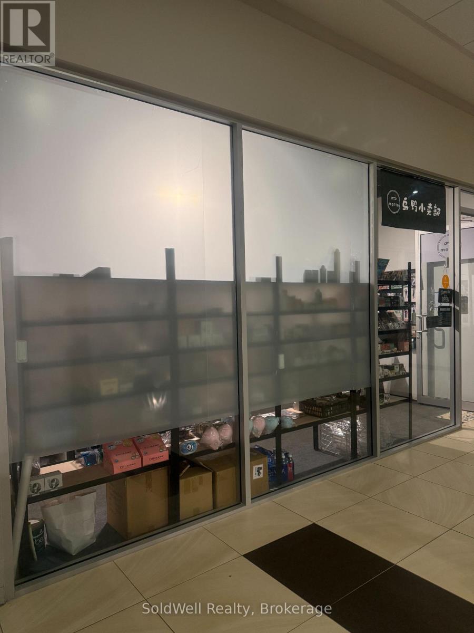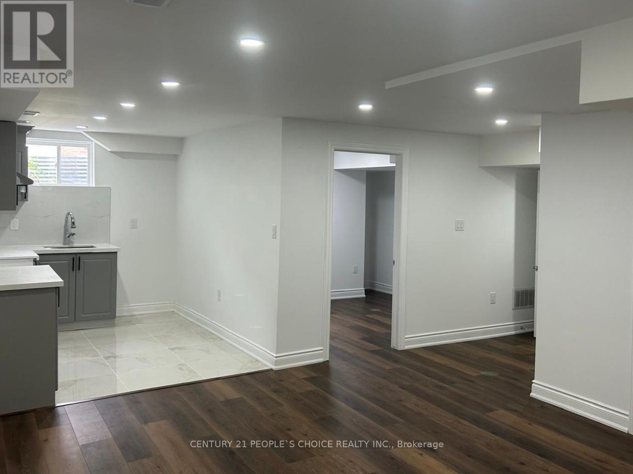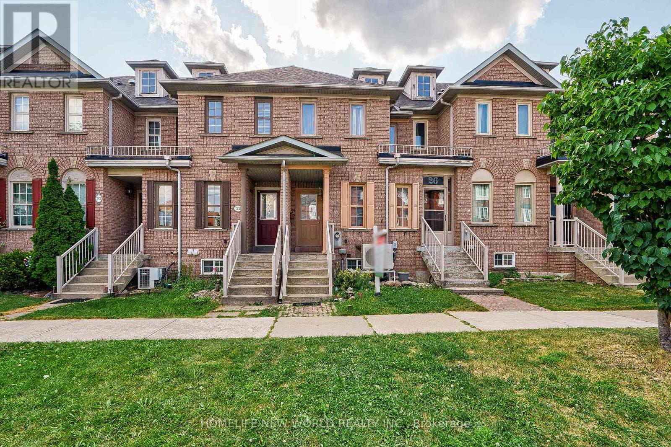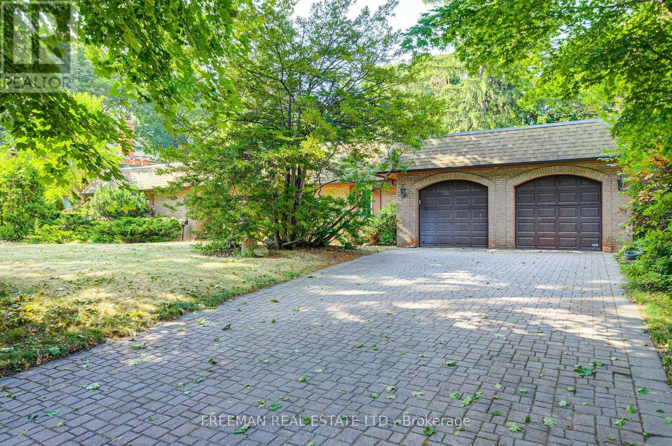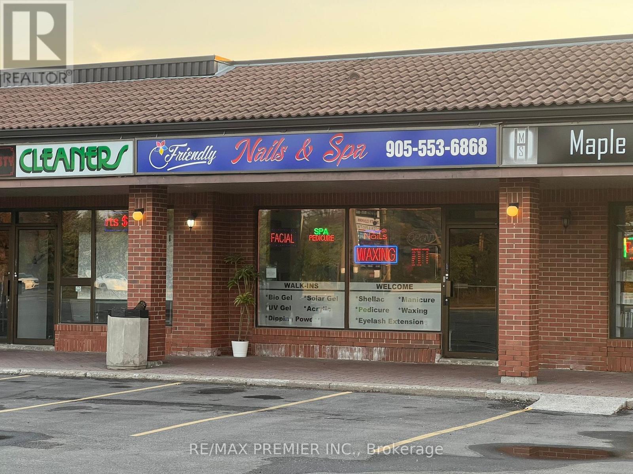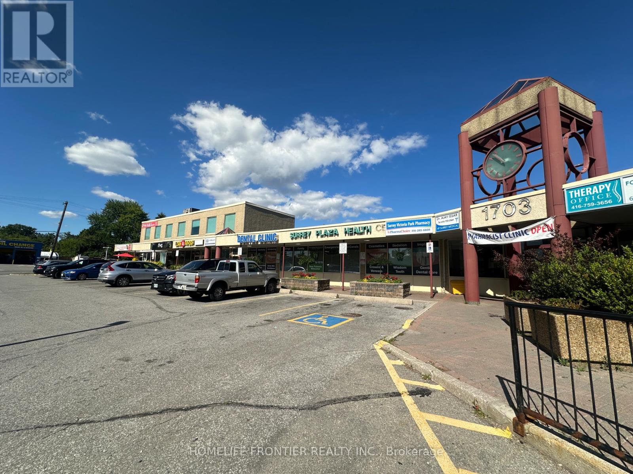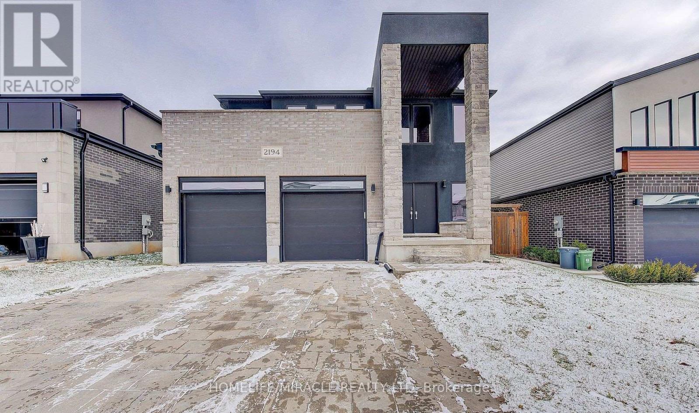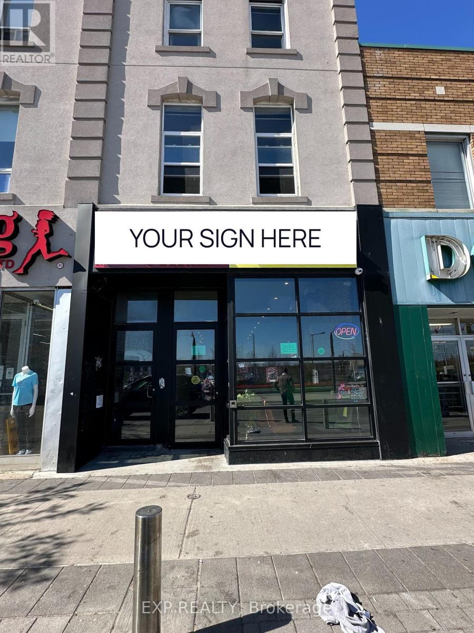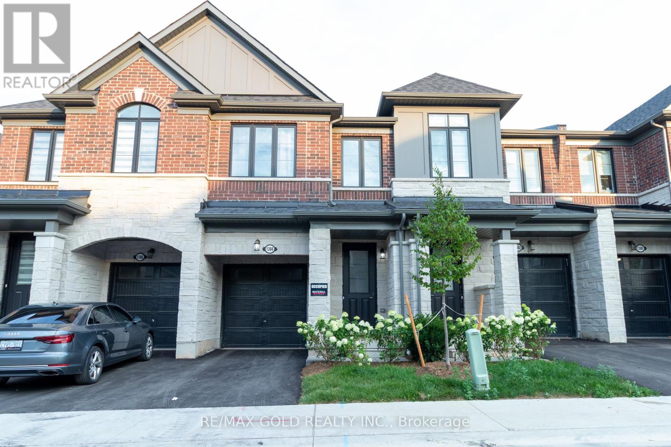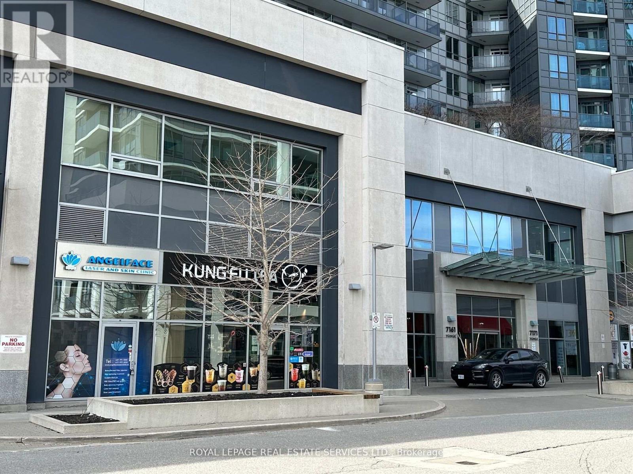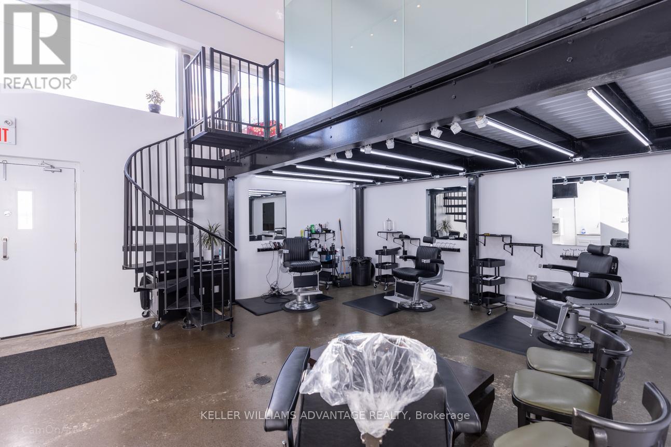15 Candlebrook Drive
Whitby, Ontario
Discover the perfect blend of comfort and convenience in this charming Whitby detached home ideal as your first purchase or a streamlined downsize. Flooded with natural light, the open-concept great room showcases gleaming hardwood floors and seamless flow from living to dining. Enjoy your morning coffee on the inviting front porch or host friends on the updated deck overlooking meticulously landscaped gardens. Notable upgrades include brand-new windows on two levels (excludes sliding door), a refreshed front door, insulated garage door, and a newly installed shedplus a fresh coat of paint throughout. Situated mere minutes from shopping, dining, parks, and transit, this turnkey home offers worry-free living in a sought-after location. Dont miss your chance to call it yours! (id:60365)
Bsmt - 66 Circus Crescent
Brampton, Ontario
This brand new 3 bedroom 1 bathroom basement offers the perfect blend of modern style and comfort. Unit showcases large windows bringing in an abundance of natural light, gorgeous flooring, and beautiful standing shower. Elegant kitchen features brand new stainless steel appliances with upgraded countertops and an under-mount sink. Spacious unit with well sized appliances with upgraded countertops and an under-mount sink. Spacious unit with well sized bedrooms and a private entrance. (id:60365)
24 Ellesmere Street
Richmond Hill, Ontario
Freehold 3 Beds Townhome In Super Convenient Location. Immaculate & Well Maintained.OpenConcept. Large Kitchen With Separate Breakfast Area. Renovated Main& Upper Level Washrooms(2020). Living Room Windows(2022), Upper Level Vinyl Windows(2018). Pot Lights(2022).FinishedBasement With Washroom. Beautiful, Private Backyard. Awning Over Patio(2022). Furnace (2023).AC/Coil(2023).Attic Insulation (2022). Water Tankless(2023). Hot Water Rank (Rents) Walking Distance To Yonge St, Hillcrest Mall, Viva & Go Station And And Future Subway Yonge Line (id:60365)
1528 Knareswood Drive
Mississauga, Ontario
Rare Gem in Lorne Park Don't Let It Slip Away! This Lorne Park stunner is a one-of-a-kind find in one of Mississaugas most coveted neighborhoods. Imagine a bright, spacious bungalow sitting on a huge 91 x 191 ft lot perfect for expanding, crafting your dream custom build, or simply enjoying as it is. The layouts spot-on for comfortable, single-level living, with large, sunlit rooms and a beautifully finished basement thats as inviting as it gets. You are nestled on a serene, tree-lined street, yet just a quick drive from the QEW for stress-free commutes. Plus, you are only minutes from the lake, gorgeous parks, trails, and the vibrant Port Credit Village.Families, you'll love this one its close to top-ranked Lorne Park Secondary School, a consistent star in Peel Region. Investors, the potential in this prime spot is hard to beat. please refer to the attached documents for the room measurements and floor plan. (id:60365)
9 - 9300 Keele Street
Vaughan, Ontario
Fantastic Business Opportunity To Be Your Own Boss. A Turnkey Operation With An Established Loyal Client Base. Friendly Nails Spa is the Ideal destination for nail services in Vaughan. Dedicated to serving with Top line of products and with Experts in the industry. Specialties include: Nails, Pedicure, Manicures, Dipping Powder, Waxing. (id:60365)
1703 Victoria Park Avenue
Toronto, Ontario
Excellent opportunity in a high-visibility plaza on Victoria Park Ave with TTC at the doorstep! This clean, bright, and professional retail space features large front windows and a private entrance, ideal for businesses such as pizza, burger, takeout/express food retail, money exchange, convenience store, medical office, and more. Includes a kitchenette, washroom, large open concept area, and a private back section perfect for operations requiring both front-facing retail and back-end work space. Located in a well-established plaza alongside family doctors, dentist, pharmacy, daycare, restaurant, nail spa, Gym and other complementary businesses. Rent includes TMI; tenant pays own utilities. (id:60365)
2194 Westpoint Heights
London South, Ontario
Welcome to 4Bedroom 2-storey Detach Home at Prime Location of South London. Step into a showstopper that redefines living space! This spacious, sun-drenched Great Room is an entertainer's dream, Complete with a striking gas fireplace and a gorgeous accent wall featuring built-in shelving. The room is bathed in natural light, creating an inviting atmosphere that seamlessly flows into the dining area. Breakfast bar island. Kitchen features pantry, Stainless Steel appliances, lots of space in the eat-in kitchen that leads out through glass patio door. Fully Fenced Backyard with Large Deck. Main floor laundry with extra cabinetry & Sink, 2pc bath, inside entry from garage. Second floor features 4 Large Bedrooms with an oversized primary bedroom (loaded with Sunlight) with 5 piece bathroom including a standalone tub and oversized shower. Second floor 4pc bathroom is a cheater ensuite. This is Perfect place to call Home Combining luxury, space& Location. Mins to Hwy 402/401. (id:60365)
100 - 58 Dunlop Street E
Barrie, Ontario
Turnkey restaurant in a high-traffic, sought-after Barrie waterfront location. 1,700 sq. ft. of thoughtfully designed space, this unit features a fully equipped kitchen, walk-in cooler & walk-in freezer, and seating for 30+ guests. Benefit from low rent and a long-term lease for peace of mind and profitability. Flexibility to change use or cuisine to suit your vision. Ideal for experienced restaurateurs or ambitious newcomers looking to step into a ready-to-go operation in one of Barries most desirable areas. (id:60365)
1384 National Common
Burlington, Ontario
Welcome to 1384 National Common, a brand new luxury townhouse in the highly sought-after Tyandaga Heights community. This modern home offers 9 ft smooth ceilings on both the main and upper levels, an upper-level laundry and a walk-in linen closet for convenience. The bright, open-concept layout features a stunning kitchen with granite countertops, breakfast bar, white cabinetry, and quality stainless steel appliances. Hardwood floors flow throughout the main level, complemented by an elegant oak staircase with wrought iron pickets. The spacious primary bedroom showcases a beautiful ensuite complete with a tub and glass shower. Enjoy quick access to Hwy 407, QEW, and GO Transit, with family-friendly amenities just minutes away. Perfect as a first home or a smart investment! (id:60365)
101 - 7163 Yonge Street
Markham, Ontario
Great Commercial Condo Unit To Own "World on Yonge" Ground Floor. Street Front Corner Unit Famous Multi-Complex. Vacant Possession. Good Income Property Or For Own Use Doctor's Clinic, Pharmacy, Professional Office, Retail. Coffeeshop, Burble Tea (id:60365)
3 - 374-376 Bathurst Street
Toronto, Ontario
Prime Commercial Space for Lease. Discover a unique commercial opportunity in the heart of Toronto. This versatile two-storey unit boasts soaring ceilings and a bright, open layout, offering endless potential for a variety of businesses. Currently configured as a hair salon with an office and sound studio, the space is move-in ready for creative, beauty, or professional uses.Features include a private washroom within the unit, abundant natural light, and private entrance. The property's flexible design allows for easy customization to suit your brand and business needs.Located in a vibrant neighborhood with excellent accessibility, this unit is perfect for operators seeking a distinctive, functional space in a high-demand area. (id:60365)

