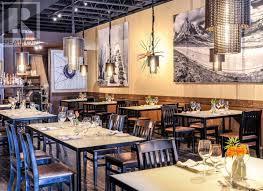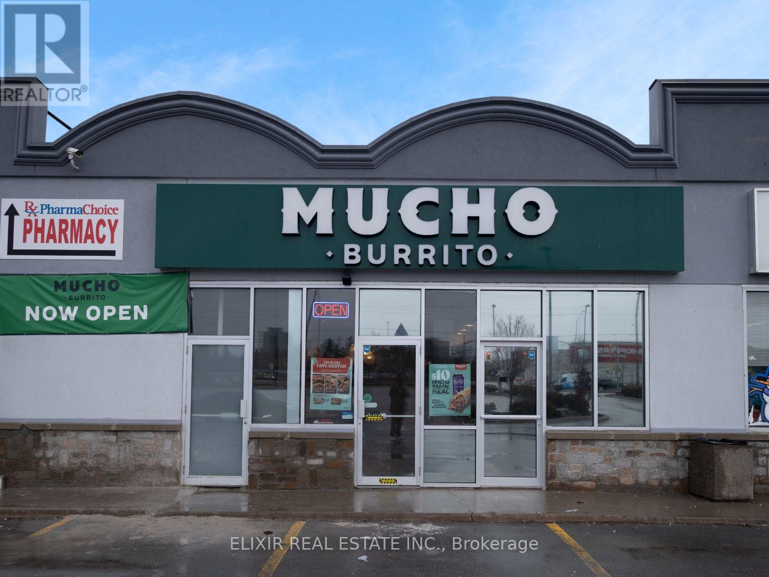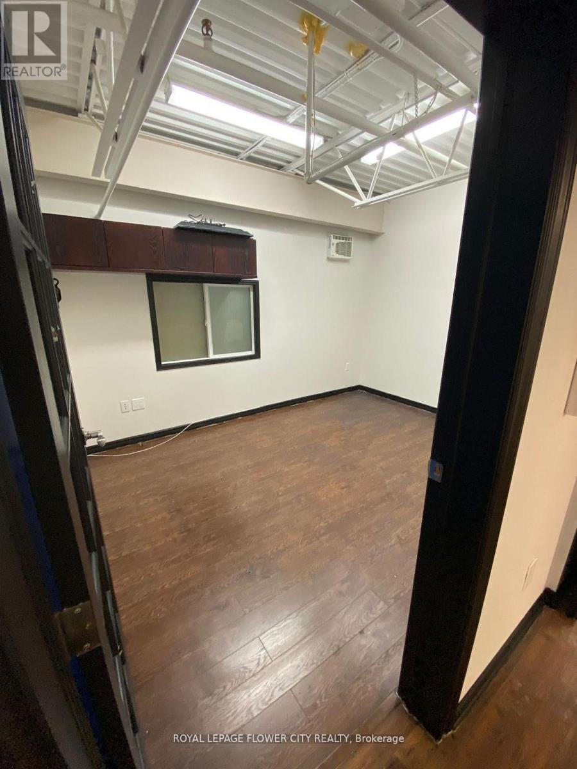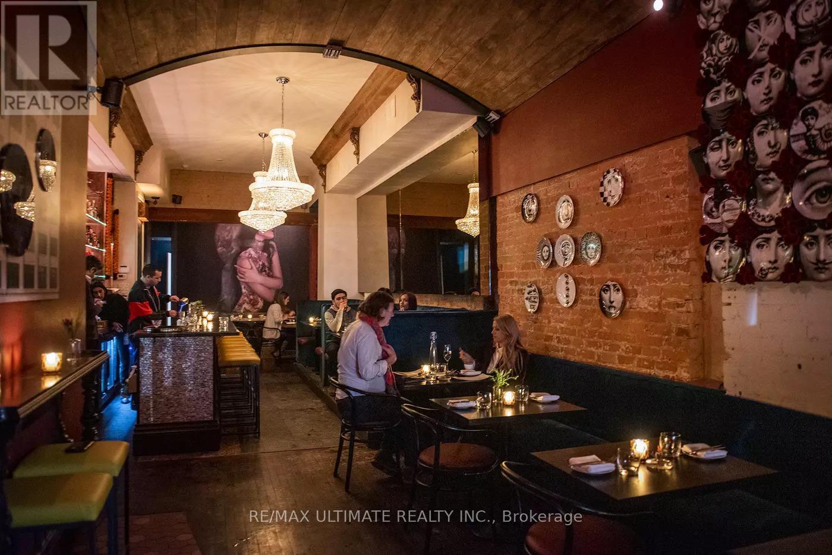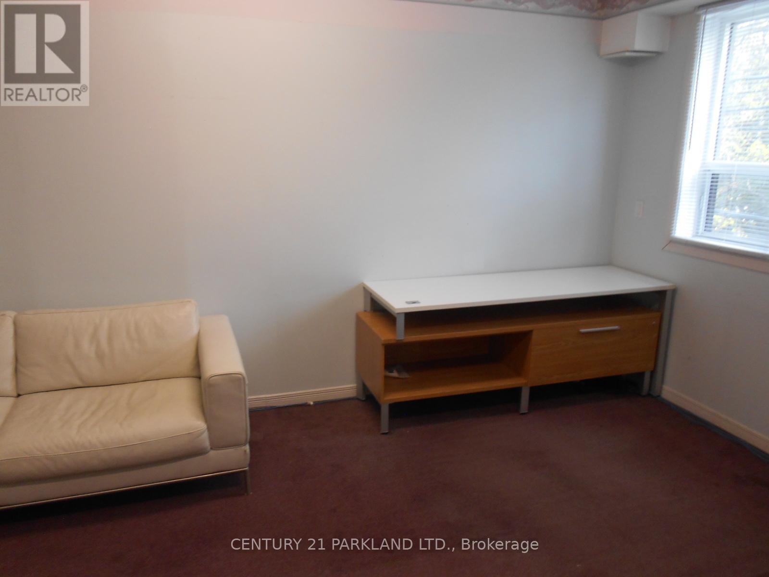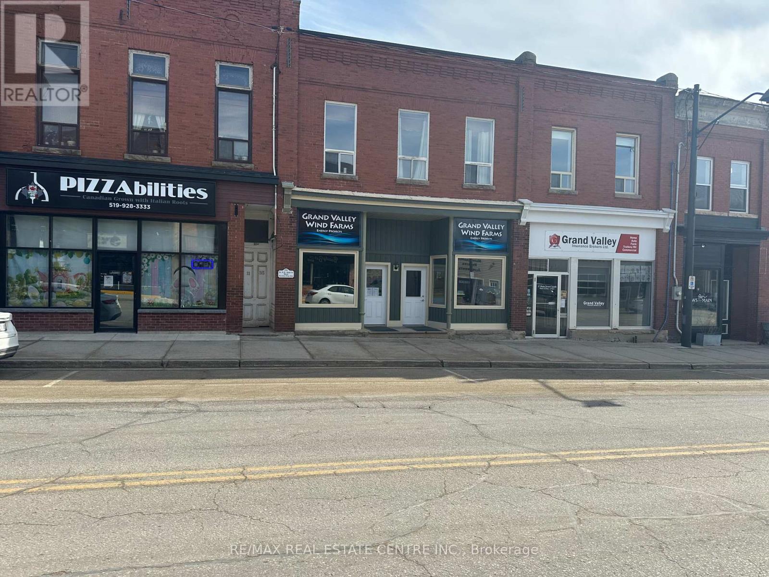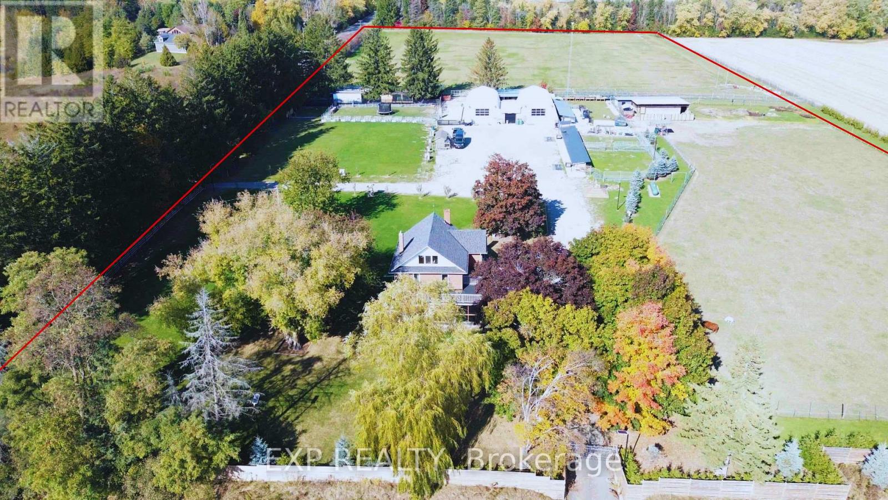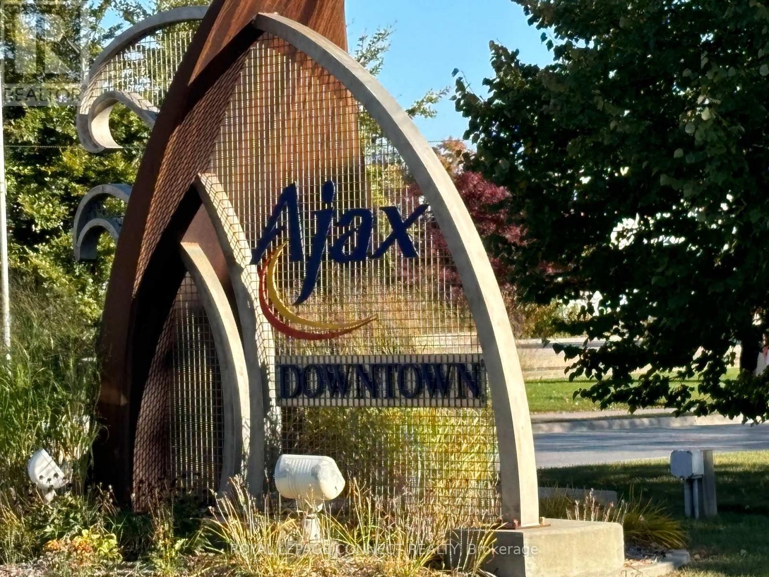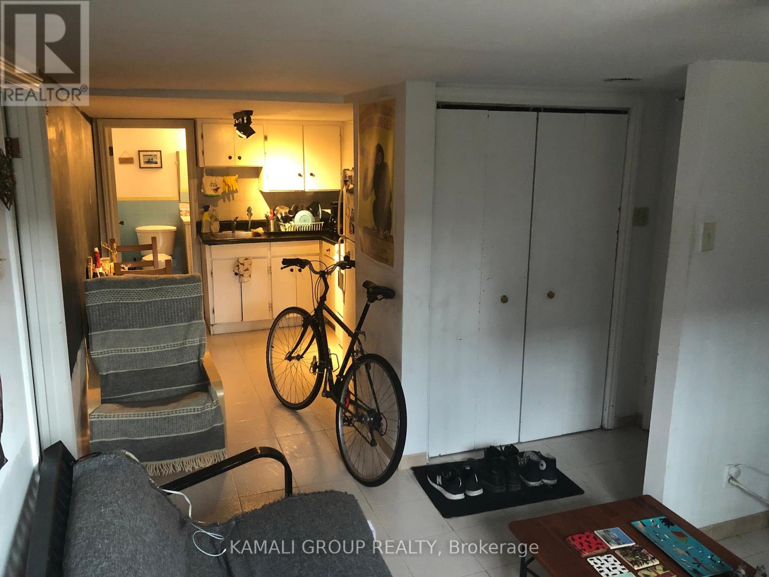3363 Yonge Street
Toronto, Ontario
THIS BEAUTIFUL RESTAURANT SPACE IS TASTEFULLY DESIGNED TURN KEY AND READY TO GO THE NEIGHBORHOOD FAVORITE AS BEEN SUCCESSFUL FOR OVER TWO DECADES * WELL MAINTAINED OVER THE YEARS THIS SPACE IS LENDS ITSELF TO ANY CONCEPT OR CUISINE AND IS PERFECT VENUE FOR A YOUNG CHEF OR ENTHUSIASTIC ENTREPRENEUR TO BRING THEIR VISION TO LIFE (id:60365)
H101 - 460 Hespeler Road
Cambridge, Ontario
**LOCATION **LOCATION **LOCATION. Unit In Shell Condition. Unit Have EXCLUSIVE USE For Veterinary Clinic. Other Allowed Uses; Pet Grooming, Pet Food, Pet Boarding & Professional Offices (except Real Estate Brokerage). Tenants To Verify All Measurements. Zoning C4.. **EXTRAS** Located South Of The ON-401. Minutes Away From Cambridge Centre Indoor Shopping Mall. Plaza Comprises of Approx. 86,000 Sq. Ft. Space. Great Amount Of Exposure For Businesses. Surrounded By Major Banks & National Tenants. (id:60365)
7 - 161 Bridge Street W
Belleville, Ontario
Discover the vibrant opportunity to own a thriving Mucho Burrito Fresh Mexican Grill franchise in Belleville! Strategically located in a bustling, high-traffic plaza surrounded by popular brands like Tim Hortons, Giant Tiger, and Shoppers Drug Mart, this business benefits from excellent visibility and a steady stream of loyal customers. Renowned for its fresh, flavorful Mexican cuisine and exceptional service, this franchise has built a stellar reputation in the community. With strong sales performance, streamlined operations, low costs, and a favorable long-term lease, this is a turnkey operation ready for a new owner to step in and thrive. As a franchisee, you'll receive comprehensive training and ongoing support from one of the most recognized names in the fresh Mexican dining industry, ensuring your success. Whether you're an experienced entrepreneur or pursuing your first business venture, this is a unique chance to own a well-established, profitable franchise with significant growth potential. **EXTRAS** Food Cost: Approx. 36-38%, Labor Cost: Approx. 25%, Royalty 6% + 4%, LOW RENT, LONG TERM LEASE. (id:60365)
3 - 33 Monogram Place
Quinte West, Ontario
Seize the opportunity to own a thriving Mucho Burrito Fresh Mexican Grill franchise in Trenton, Ontario! Located in a bustling food hub alongside major brands like Tim Hortons, McDonald's, and Burger King, this prime location is steps away from the Comfort Inn and a key stop on the 401 corridor. Perfectly positioned in a high-traffic plaza surrounded by a vibrant community, this business is a go-to destination for travelers and locals alike. With a strong customer base and a stellar reputation for fresh, flavorful Mexican cuisine, this franchise offers exceptional growth potential. Key highlights include impressive sales, low overhead costs, a long-term lease, and unparalleled franchise support. Whether you're an experienced restaurateur or exploring your first business venture, this is a rare opportunity to own a well-established and profitable enterprise. Don't miss outmake it yours today! **EXTRAS** Food Cost: Approx. 36-38%, Labor Cost: Approx. 22%, Royalty 6% + 4%, LOW RENT, LONG TERM LEASE. (id:60365)
7 - 2001 Albion Road
Toronto, Ontario
Approximately 900 Square feet of office space on the second floor OF industrial unit , available for lease great location easy access to all major hwy's, great for any type of office use, move in ready. Very clean and bright, freshly painted , full Kitchen and full washroom. Lots of parking in the plaza ,great location. (id:60365)
59 Ossington Avenue
Toronto, Ontario
IN THE HEART OF OSSINGTON AVE!!! Upscale and Chic Cocktail Bar with Full Kitchen. An eclectic and vibey spot, serving up IG-worthy cocktails and food. improvement upgrades and equipment worth over $250k. Excellent Location, Design, and Optimized Seating Capacity & Smart Service Flow. An eclectic mix of Art Deco vibes fused with contemporary artwork like piano keys stuck to the ceiling or a collection of 63 Fornasetti plates on the wall. Bring your entrepreneurial spirit to this AAA+ location and make your mark o Toronto's hottest strip! (id:60365)
211 - 2179 Danforth Avenue
Toronto, Ontario
Clean, Bright & Private Air-Conditioned Office Space In A Quiet Residential Area. Short Walk To Danforth Subway Station. Above A Real Estate Office. Gross Rent Includes All Utilities. "More Private Offices To Select From. **EXTRAS** Includes All Elf's. (id:60365)
35 Main Street
East Luther Grand Valley, Ontario
Excellent opportunity on the Main Street of the ever growing Town of Grand Valley. Zoned Commercial with secondary residential use. Commercial unit has long term tenants. One residential unit (vacant) on main floor with separate entrance and yard from rear as well as in building access. Second floor residential (rented), Future possibilities exist to convert to two units. All units have separate hydro meters. Basement is clean and dry. Main Level apartment is electric heat and balance of building is gas. (id:60365)
680 Winchester Road W
Whitby, Ontario
Location/Location/Location.At the crossroads of Country Lane and Highway 7, this stunning 10-acre farm offers a ready-to-move-in house or the perfect place to build your dream home or Home-based businesses or secondary suites (Buyer to do own due diligence). In Whitby's Calm Countryside, Adjacent ToHwy 412, 407. Whitby's Brooklin neighborhood is five minutes away.This charming home offers a blend of historical elegance, modern comfort and featuring ceilings that are about 9 feet high. Enjoy The Luxurious 5-Piece Bathroom With A Deep SoakTub And Generous Shower Upstairs. Add appeal to the home with a hardwood floor. Enjoy the tranquil surroundings by stepping outside onto the spacious second-floor terrace. Custom maple cabinets, and sophisticated granite countertops make the kitchen a chef's dream come true.Enjoy The Coziness Of The Kitchen's And Bathroom's Heated Flooring. (id:60365)
1 - 62 Harwood Avenue S
Ajax, Ontario
750 Square Feet of office space, 2nd Floor office space, Central Heat and Air Included, Down the Hall Use of Women and Men's Separate Washroom, Faces East. Hydro with Separate Meter for Tenant at Tenants Cost/Expense. Telephone and Computer and Tenant Hydro Extra. Minimum 3 Year Lease. Hydro is Extra: Separate Meter: Tenant Expense. Heat/Air Central Included in Rent: Landlords Expense . Phone, Computer Hook Ups at: Tenants Expense, Minimum 3 Year Lease. Liability and glass window Insurance Not Less Than 2 Million Dollars at Tenant's Expense (id:60365)
251 - 4438 Sheppard Avenue E
Toronto, Ontario
Just sell the property not the business. The unit is on the second level across from the elevator. The mall with RBC, travel agencies, hair salons and the best shop. Good opportunity for small business. There is a Tenant in the unit but no lease agreement now. The tenant is a good tenant. Please don't bother the tenant. (id:60365)
Bsmt - 54 Wilson Park Road
Toronto, Ontario
Utilities Included! Move-In Now! 1 Bedroom Unit! Open Concept Living Room & Kitchen, Large Above Grade Windows, Primary Bedroom With Closet, 92 Transit Score & 90 Walk Score! Steps To King St W & Queen St W Streetcars, Minutes To Little Beach, Martin Goodman Trail & Restaurants (id:60365)

