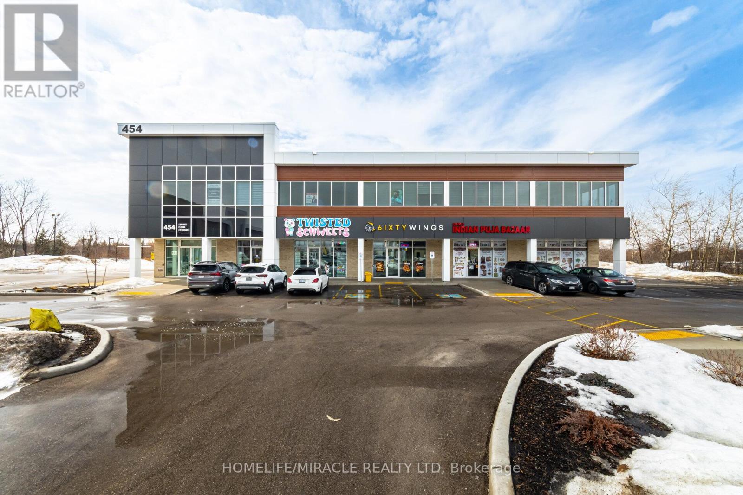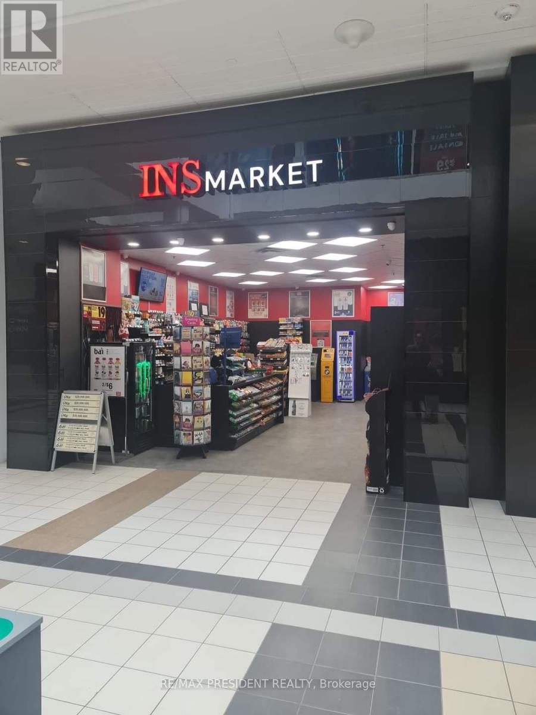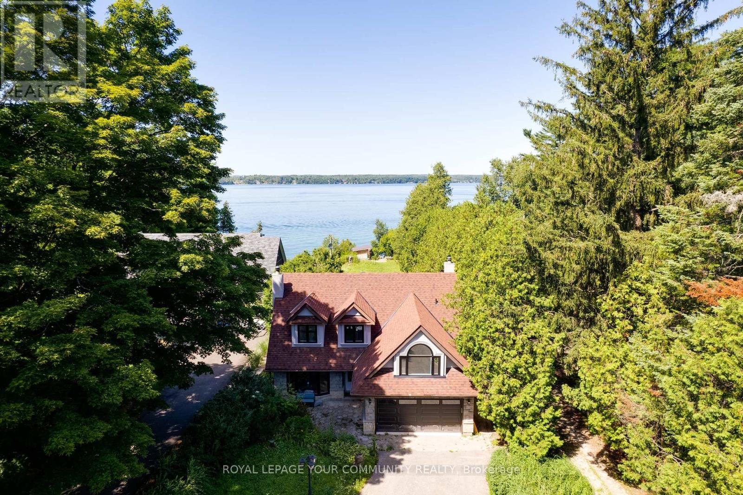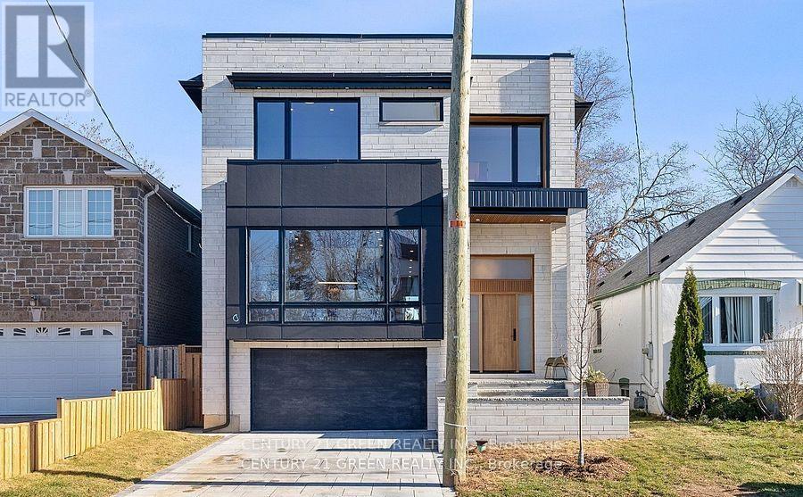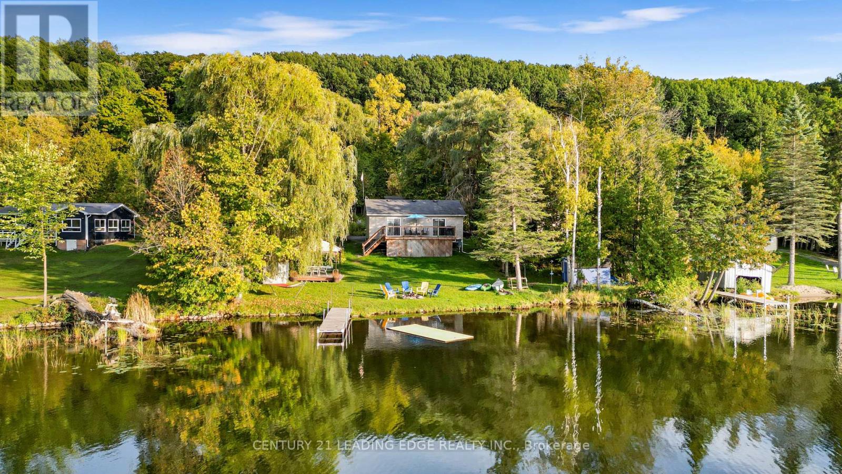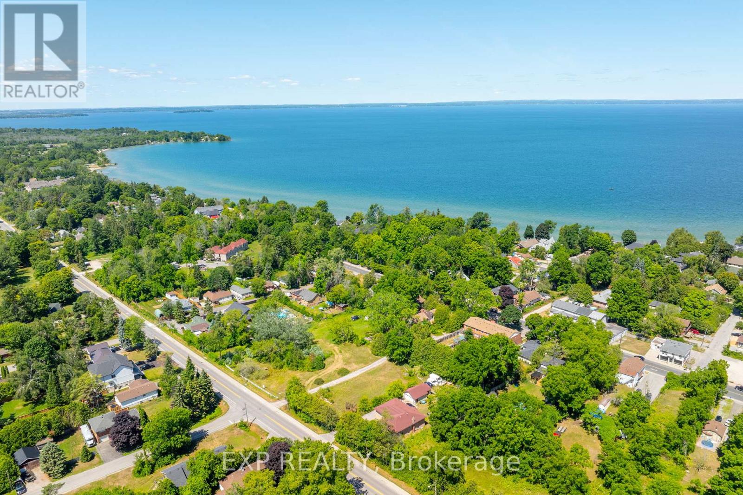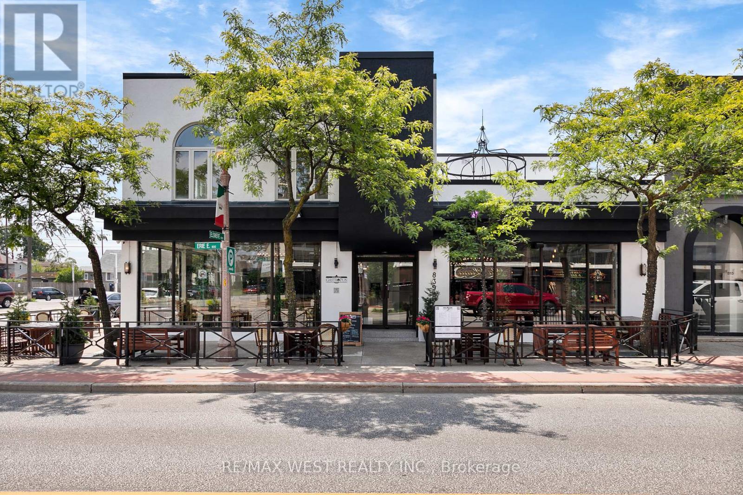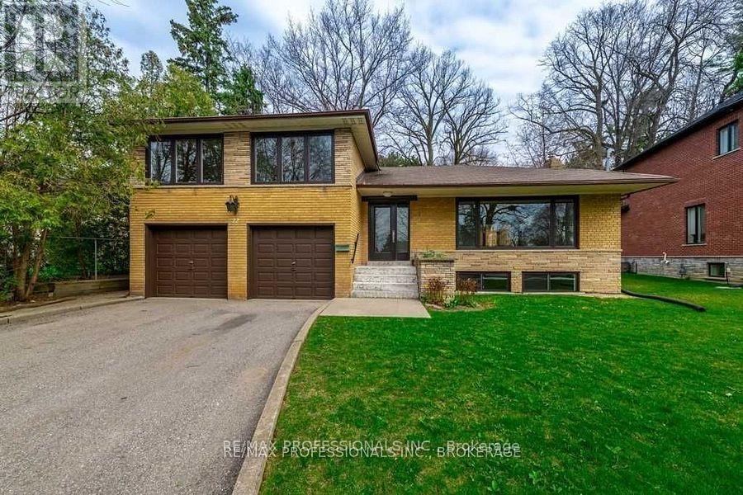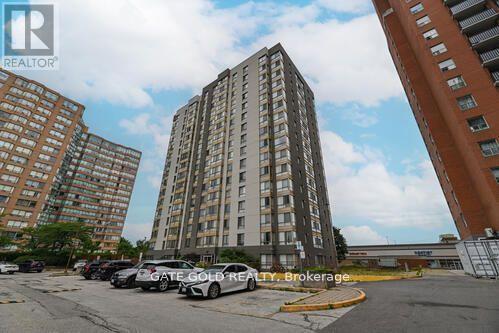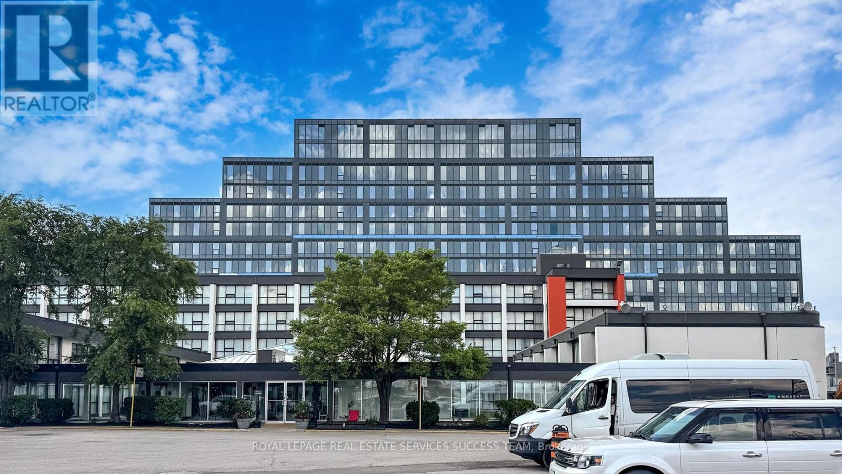P205 - 454 Hespeler Road
Cambridge, Ontario
Brand new office unit available in the heart of Cambridges busy commercial district, just minutes from Hwy 401. This 1,253.4 sq. ft. space is ideal for professional offices. Located in a high-traffic area, surrounded by major retailers and well-established businesses such as dental clinics, walk-in clinics, and physiotherapists. Exclusivity available for select professional uses. Perfect opportunity to establish or expand your business in a modern building in a high-demand location. (id:60365)
17600 Yonge Street
Newmarket, Ontario
Turn key operation well established franchise for INS market convenience, located in a prime location inside upper Canada mall, great exposure with tons of daily traffic, many years in business at same location, one of the biggest malls, Sales are $15,000 per week with a very low rent of $8345, long term lease of 5+5 years, open during mall hours, lotto sales are 8%, Cig sales are 21% profit, great net profits, business can be operated by one person, be your own boss today, other sources of income such as bitcoin machine, atm, ice cream, and lots more can be added (id:60365)
3994 Guest Road
Innisfil, Ontario
Experience luxury waterfront living in this fully renovated 4-season home with a detached 2-storey garage, ideally located in the prestigious Big Bay Point community on the western shores of Lake Simcoe. Surrounded by multi-million dollar estates and just minutes to Friday Harbour Resort, Big Bay Point Marina, golf courses, and beaches, this property offers the ultimate lifestyle for water lovers and outdoor enthusiasts. Inside you'll find a stylish, sun-filled interior with brand new black-framed windows, hardwood flooring, a cozy wood-burning fireplace, modern bathrooms, and a fully renovated kitchen with new appliances and walkout to a spacious deck with stunning lake views. The craftsmanship throughout blends comfort with contemporary design. Built for the sport enthusiast, this home features one of the largest private docks in the area, complete with an upgraded lift system and a separate garage designed to accommodate a watercraft up to 40 ft. An outdoor cedar sauna adds a resort-style touch overlooking beautiful Kempenfelt Bay. Perfect as a primary residence, weekend escape, or luxury Airbnb, this rare offering blends privacy, elegance, and adventure in one exceptional lakeside setting. (id:60365)
912 - 90 Glen Everest Road
Toronto, Ontario
Location! Location! Location! Experience luxury living in this stunning 1+1 bedroom condo apartment with 2 bathrooms. Enjoy breathtaking views of the surrounding greenery and lake from the high floor. The unit is ready to move in and is located in Scarborough Village, south of Kingston Road. It's perfect for enjoying with your family, with shops, restaurants, and grocery stores at your doorstep. Public transit and the TTC are easily accessible, making commuting to downtown Toronto and Scarborough Town Centre a breeze. You'll also enjoy nearby parks, beaches, and a rooftop patio with BBQs. The unit includes one underground parking space with an electric car charger (id:60365)
Main & 2nd Floor - 67 Bexhill Avenue
Toronto, Ontario
Welcome to 67 Bexhill Ave A Brand New Luxury Custom-Built Home! This stunning modern detached residence features over 3300 sq ft of above-grade living space with 4 spacious bedrooms and 4 spa-inspired bathrooms. Be the first to live in this elegant, never-lived-in home, designed with open-concept living, custom skylights, a floating staircase, and oversized windows bringing in natural light throughout. The gourmet kitchen is a chefs dream, complete with premium appliances and stylish finishes, opening into a spacious living and dining area perfect for entertaining. The primary suite boasts an extra-large walk-in closet and a private retreat-style ensuite with luxurious finishes. Dont miss this opportunity to live in a luxury home that redefines elegance and comfort. (id:60365)
50 Cedar Lane
Quinte West, Ontario
Discover the Ultimate Trent River Waterfront Escape! This gem, perched on a sturdy above-grade steel foundation. Boasting 2 generous bedrooms, a sleek upgraded eat-in kitchen with brand-new appliances, and a beautifully enhanced bathroom, this home seamlessly blends modern comfort with natural beauty. Revel in the stunning laminate floors, relax on the expansive 22' x 10' deck, or enjoy your private dockperfect for waterside living. A true nature lover's paradise, offering breathtaking sunsets that paint the sky each evening. (id:60365)
895 Lake Drive E
Georgina, Ontario
Prime Development Site In The Heart Of Jacksons Point. A Rare Chance To Build In An Up-And-Coming Area, Just Steps From The South Shores Of Lake Simcoe. This 2-Acre Parcel With Dual Road Frontages Is Ideally Positioned For A Multi-Residential Project In A Growing Lakeside Community. Multiple Build Out Options Available. Currently Draft Plan Approved For 24 Townhomes, With Potential For A Revised Concept Of Approximately 18-24 Duplex-Style Rental Units. This Alternate Configuration May Also Be Eligible For CMHCs MLI Select Program, Offering A Unique Opportunity To Unlock Federal Financing Incentives And Optimize Long-Term Returns. Zoned Residential With Water And Sewer At The Lot Line, And Nearing Site Plan Approval. A Significant Amount Of Due Diligence Has Already Been Completed Including Architectural, Civil, Landscape, Environmental, Traffic, And Survey Work, Helping Fast-Track The Path To Development. Located Just 20 Minutes To Highway 404 And Under An Hour From Toronto, This Walkable Neighbourhood Is Steps To Restaurants, Grocery Stores, Public Transit, And The Lake. Whether You're Looking To Expand Your Portfolio Or Launch A High-Demand Rental Project, This Property Offers The Location, Flexibility, And Long-Term Upside To Deliver. Jacksons Point: Where Development Meets Destination. (id:60365)
839 Erie Street E
Windsor, Ontario
Fantastic opportunity to buy this building and successful pub/bistro located in the heart of Windsor's historic Walkerville and Via Italia. This is one of Windsor's most vibrant neighbourhoods with high pedestrian and vehicular traffic. This is a turn-key opportunity that's perfect for the experienced restaurateur and investor. The price includes the building, business, and an extensive list of chattels and fixtures. The menu features Asian fusion, elevated pub food, as well as vegan, vegetarian, and gluten-free options. LLBO License for a total of 294 people (147 indoors and 147 on the patio).The main dining room is bright and welcoming and features a large bar, and 4 unisex bathrooms. Additionally, there is a private party room that accommodates up to 49 people, making it perfect for various functions. There is also a separate licensed cafe with its own separate entrance and patio serving Asian-style drinks and Canadian and Italian-style baked goods and desserts. Your kitchen staff will certainly enjoy working in the huge kitchen with lots of prep room and a walk-in refrigerator. There is also a large natural gas bakers oven that is perfect for anyone looking to expand their baking business, whether it be breads or other delicious pastries and sweets. The basement provides plenty of storage space, along with an office and a walk-in refrigerator. The 2nd floor offers a beautifully renovated and massive 4-bedroom apartment with 2 separate rooftop patios and a large terrace. The modern kitchen features high-end "smart" appliances. The apartment could easily be converted to 2 separate apartments. The business premises and the residential apartment are equipped with "smart automation and connectivity," including the heating & air-conditioning systems, lighting, audio/video, blinds, locks, security system, camera, etc.*** Please do not go direct or speak with employees under any circumstances *** (id:60365)
52149 Wilford Road
Wainfleet, Ontario
Detached House (1500sf) Good for future development . 20 minutes from QEW, 20 Minutes to Niagara Falls. Potential future development. subdivided properties/ Approximately 40 Acres. Falt Farmland . 1 Deatched homes with 3+1 Bedrooms. 1600 SQ FT Heated Turkey Farm, 3 Seasons Turkey Approximately 25,000 a season old barn. Big pond in the property. This property has 49 acres on city 53 acres on legal description . Selling 40 acres. **EXTRAS** Equipment in the Turkey Barn ( Feeders) Not Yard Machines on the property. (id:60365)
22 Fabian Place
Toronto, Ontario
Private And Serene! An Exclusive Opportunity To Live In A Great Community In Etobicoke. This Spacious And Renovated Side-split Sits At The Very End Of A Cul-De-Sac, Ready For You To Call Home! Newer Kitchen, Appliances, Floors, Washrooms, Windows, Deck And Freshly Painted. Separate Walk-Outs To An Oasis-Like Backyard With Towering Trees And Endless Greenery With Ravine Views. Lawn-Care Maintenance Included! Move In And Enjoy. Minutes To Ttc, Pearson, Hwy 400/401, Go Train-Upx- Downtown In 15 Minutes! Walk To Grocery, Bakery And All Amenities And Humber River Walking/Cycling Trails To James Gardens Park. Great School District. Don't Miss This Rare Opportunity! (id:60365)
706 - 2470 Eglinton Avenue W
Toronto, Ontario
Move In Ready Condo, Don't Miss This Opportunity To Own This 2 Bedrooms Plus Den And 2 Washrooms For Complete Privacy, Bright And Spacious Unit, Location, Location, Steps To New L.R.T Transit Hub. Convenient Location. Walking Distance To Amenities. With Open Concept Living/Dining. Ensuite Laundry, Walk-In Closet In Master Bedroom. Large Living Room Window With Unobstructed City Views. Shows Well! Very Clean & Tidy, Spotless Unit. Condo Fees Includes Water, Hydro, Heating, A/C. Priced To Sell - bring your offer. (id:60365)
301 - 600 Dixon Road
Toronto, Ontario
Location-Location-Location! Stunning Brand New Luxury Offices & Retail Spaces Across Toronto International Pearson Airport! Introducing Regal Plaza, a Luxury Modern Business Hub Rising Above the Sky Within Minutes of Reach Of Toronto International Lester B. Pearson Airport, Toronto Congress Center, Highway 401 And Next To Holiday Inn Toronto! Regal Plaza Welcomes you with Ground Floor Retail Spaces, 4 Floors of Office Spaces and 7 Floors of Staybridge Luxury Suites Hotel. A Reinvigorated Neighborhood With Endless Potential! Unit 301 is Your Opportunity To Own a Piece of This Toronto Landmark Plaza! Priced to Sell. Regal Plaza Is The Future Of Toronto International Business With More Than 90 Planes Taking Off/Landing Every Hour!!! Act Quick Before This Is Gone! Seller Is Motivated! (id:60365)

