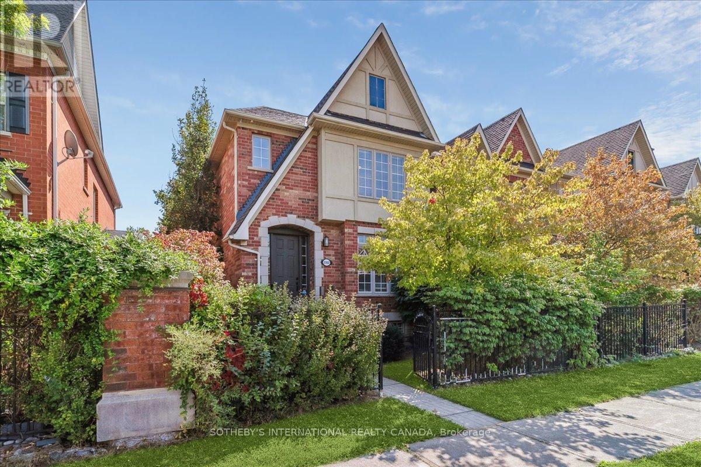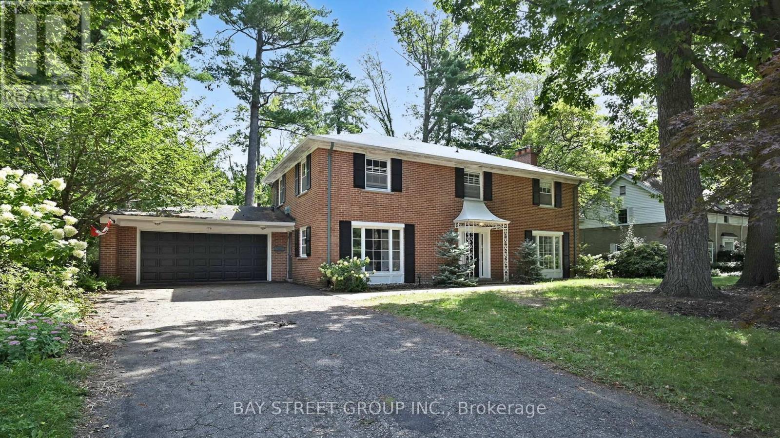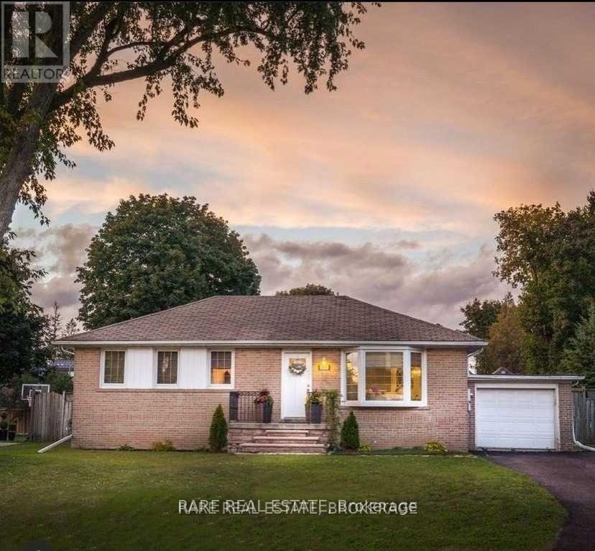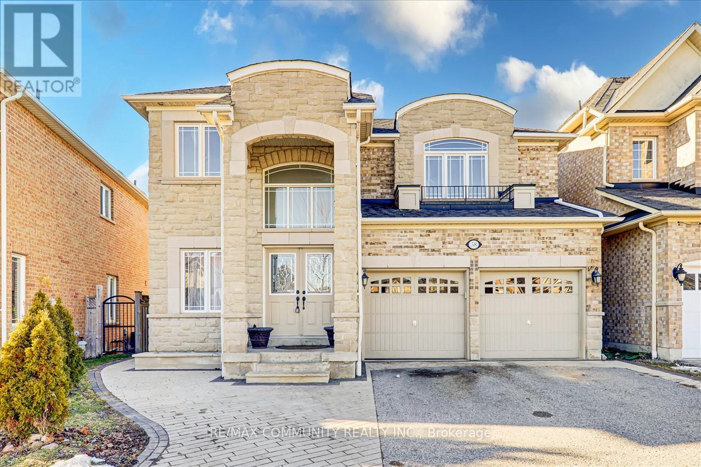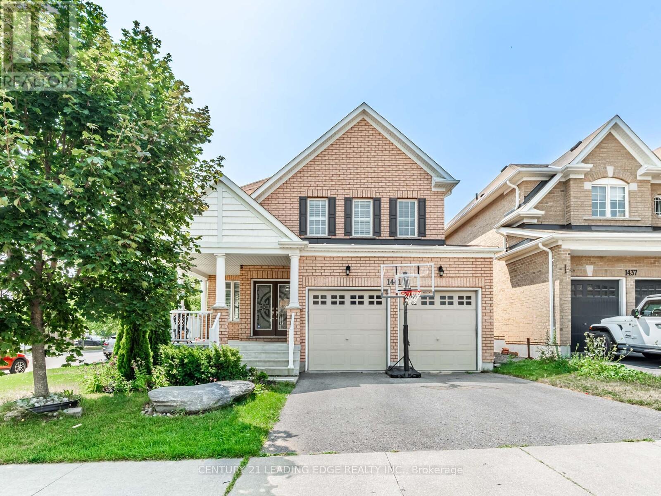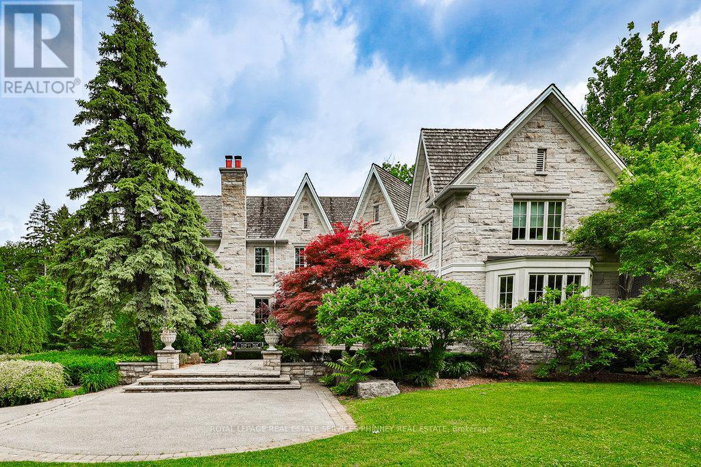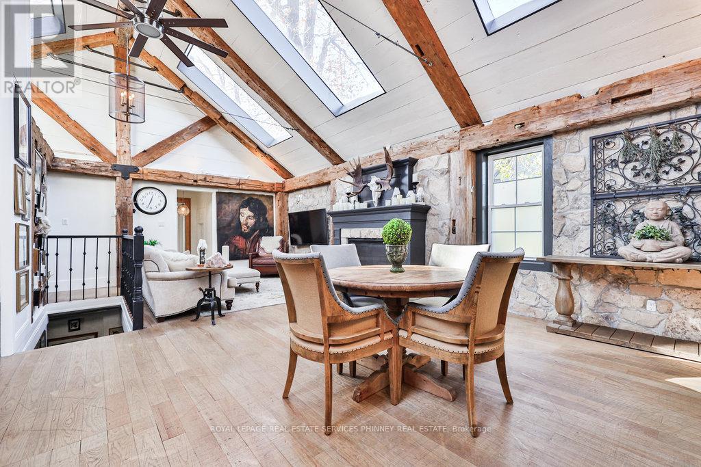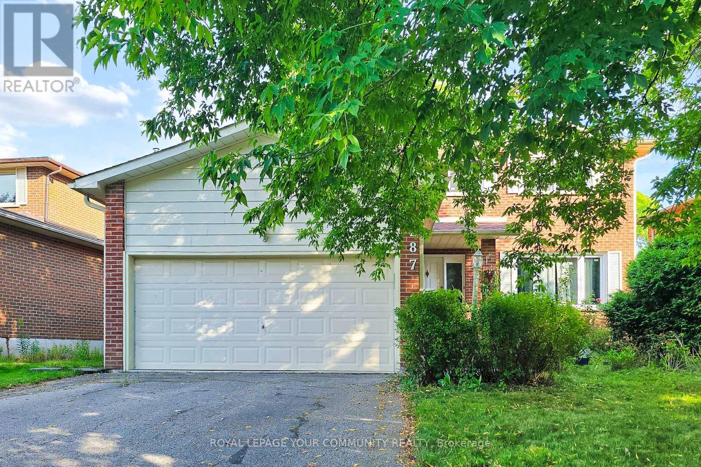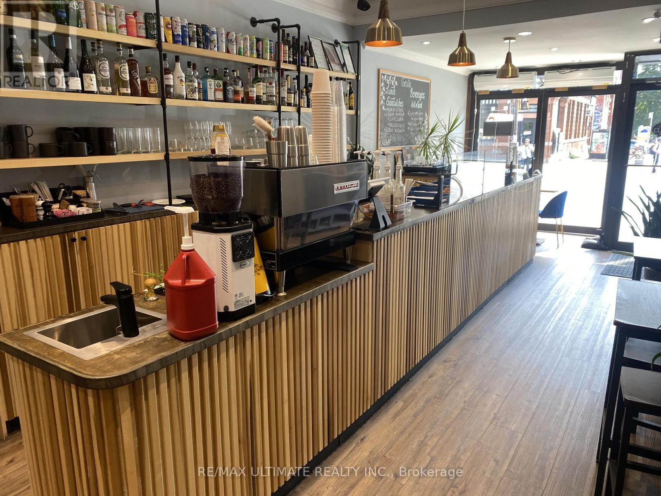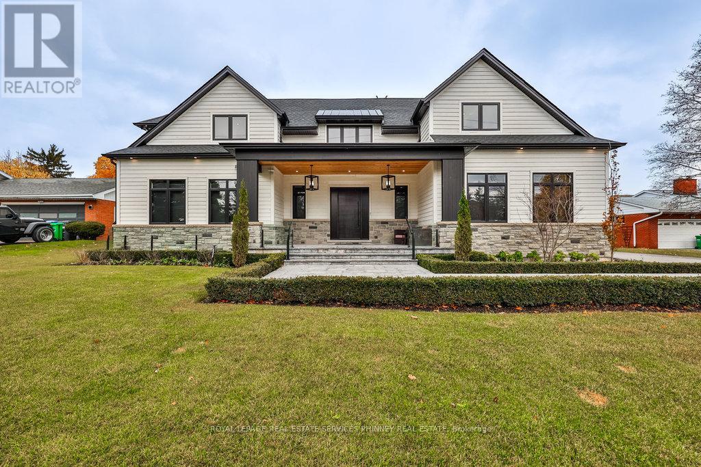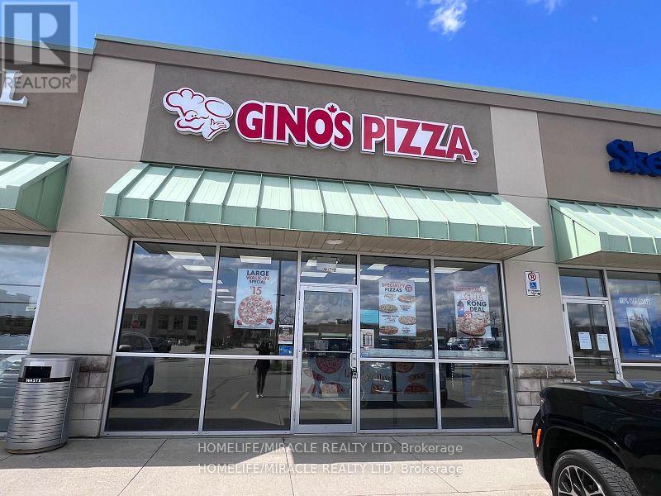3362 Eglinton Avenue W
Mississauga, Ontario
Beautifully upgraded end-unit 3-bedroom freehold townhome in highly sought-after Churchill Meadows offering both style and convenience. This bright and spacious home features pot lights and California shutters throughout, elegant coffered ceilings in the formal dining room, and a modern kitchen with granite counters. The inviting family room includes a separate sitting area with a walkout to a private deck overlooking a landscaped and fenced backyard, perfect for relaxing or entertaining. Thoughtful upgrades and stylish finishes throughout and sprinkling system installed make this home move-in ready. Ideally located just steps from Marco Muzzo Memorial Woods & Park and Ridgeway Plaza, with quick access to Highways 403 and 407, Erin Mills Town Centre, Credit Valley Hospital, restaurants, public transit, top-rated schools, parks, and trails, this property combines comfort, lifestyle, and an unbeatable location. A rare end-unit gem not to be missed! (id:60365)
178 Breezy Pines Drive
Mississauga, Ontario
Welcome To This Inviting Home In The Heart Of Gordon Woods Where Space, Comfort, And Nature Come Together. Offering 4 Bedrooms And 3 Bathrooms, There's Plenty Of Room For The Whole Family. Nestled On A Quiet Cul-De-Sac And Surrounded By Mature Trees, This Property Feels Private And Peaceful, Like Your Own Retreat. Set On A Generous 100 X 130 Ft Lot, Its Perfect For Families Or Developers Alike. The Home Features A Separate Dining Room, A Versatile Office Space, And Four Spacious Bedrooms Upstairs Designed For Comfort and a Finished Basement Surrounded By Multi-Million Dollar Homes, The Area Offers A Prestigious Setting. Just Minutes From Square One Shopping Centre, Trillium Hospital, And The QEW, With Easy Access To GO Stations On Both The Milton And Lakeshore Lines, Convenience And Connectivity Are Always Within Reach. (id:60365)
60 Patricia Drive
King, Ontario
Welcome to 60 Patricia Drive, located in the heart of King City! This beautifully renovated bungalow offers 3 spacious bedrooms and 2 full bathrooms, sitting on an expansive 82 x 132 ft lot. Featuring a finished basement and a private outdoor pool, the home is designed for both comfort and entertaining. Enjoy the convenience of being just steps from the King City Arena and Community Centre, the GO Station, schools, hiking trails, and quick access to Highway 400. Short-term lease options available. (id:60365)
Bsmt - 58 Rushworth Drive
Ajax, Ontario
Charming and sun-filled home available for lease in a warm, family-friendly neighborhood! This inviting residence boasts laminate flooring throughout, a modern granite kitchen countertop, and large windows that flood the space with natural light. The walkout basement offers excellent versatility--perfect for extended family, a home office, or recreation area. One of the bedrooms is exceptionally spacious--larger than those found in many big homes! Recent upgrades include a furnace (2022) from Reliance, a new A/C unit (2023), and a 200-amp upgraded electrical panel. The interlock driveway extends to the backyard, adding charm and practicality. Located just minutes from Hwy 401, shopping centres, parks, and public transit, this home offers the perfect blend of space, comfort, and convenience. A fantastic lease opportunity not to be missed! (id:60365)
1441 Woodstream Avenue
Oshawa, Ontario
Stunning and spacious corner unit (3144 sqf) home boasting 4 + 1 bedrooms and 4.5 bathrooms. Beautifully finished basement and a good size backyard with a large deck and shed for storage, a perfect place for family gatherings. This home feels structured to maximize living space, as no room feels compromised. From an office to a home gym, there are endless possibilities on what you can do with this place. Walking distance to a public elementary school and nearby parks, quick drive to essential stores and restaurants. Everything is at your fingertips. (id:60365)
1257 Tecumseh Park Drive
Mississauga, Ontario
This beautifully renovated home, finished in 2023, exemplifies luxury and craftsmanship, with no expense spared in its makeover. Offering over 8,100 square feet of luxury living space, the residence includes 4+1 spacious bedrooms and 6 bathrooms, radiating a sense of grandeur. Set on a vast and rarely available 135 x 580-foot private lot, this property is located on one of Lorne Park's most sought-after streets. The impressive two-story great room features floor-to-ceiling windows and an open flame gas fireplace, flowing effortlessly into a custom kitchen with top of line appliances, large panty, eat in area and walkout that leads to a tranquil backyard retreat. A stunning four-seasons room provides an ideal setting for an elegant home office, showcasing breathtaking views. For those who enjoy entertaining, the open-concept living and dining areas are truly remarkable. The expansive primary bedroom serves as a luxurious retreat, complete with a gas fireplace, private patio access, a lavish 6-piece en-suite featuring his-and-hers showers, and a spacious walk-in closet. The thoughtfully designed basement includes a separate walk-up entrance, an additional laundry room, a games room, a rec room, a mudroom, a wine cellar, and an extra bedroom, ensuring plenty of space for relaxation and entertainment.Step outside to experience a backyard retreat that includes an inviting inground heated pool, a relaxing hot tub, your very own outdoor putting green, and a wealth of additional amenities for leisure and enjoyment.Conveniently located within walking distance of top schools and near all essential amenities, parks, shops, and major highways, with a short commute to the GO station, this property offers the ideal lifestyle. (id:60365)
1486 Kenmuir Avenue
Mississauga, Ontario
This exceptional home is truly one-of-a-kind and must be experienced in person to fully appreciate its warmth and character. Every detail has been thoughtfully crafted to create a romantic, inviting atmosphere, blending natural elements with rustic charm. From the reclaimed barn wood beams to the abundance of natural light streaming through multiple skylights, to the hand-scraped wood floors and the stunning stone facade that wraps around the main living area, this home exudes timeless beauty. The soaring ceilings and open-concept layout evoke a sense of awe, while the oversized stone fireplace offers the perfect spot to relax and unwind. The luxurious primary suite provides a private retreat, complete with a spacious walk-in closet, a spa-inspired ensuite, and direct access to an expansive patio. Its like having a tranquil cabin getaway right in the heart of the city! The second bedroom is equally special, offering a cozy loft space ideal for a reading nook or a perfect spot to sleep under the stars. The finished lower level adds even more charm and functionality, with a spacious recreation room bathed in natural light from above-grade windows, as well as a convenient laundry room. Both the front and back yards offer a rare level of privacy, creating an oasis for gardeners and nature lovers alike. With over 1,800 square feet of thoughtfully designed living space, this home offers a perfect blend of comfort, character, and serenity. **EXTRAS** Gas stove top, Kitchenaid oven, Miele dishwasher, Kitchenaid S/S fridge, Two Article King mini fridges, Maytag Washerand Dryer, TV mount in living (id:60365)
287 Manchester Drive
Newmarket, Ontario
MOST - DESIRABLE - LOCATION OF NEWMARKET - BRISTOL- LONDON!!! DEATACHED - HOME - ON - MASSIVE - 63FT LOT. Features 4 Bedrooms 4 Washrooms Double Car Garage On Quiet South Facing Lot With Lots of Natural Sunlight Throughout The Day. Practical Layout Offers Over 3,000 Sqf Of Finished Living Space. Formal Living Room With Large Window, Separate Dining Room With Access To The Kitchen, Family Room With Gas Fireplace. Good Size Kitchen With Porcelain Floors And Granit Counter, Breakfast Area With Walkout To Yard. Professionally Finished Basement, Iron Railing, Solid Hardwood Floors & Staircase On Both Main & 2nd Fl, No Sidewalk Driveway Park 4 Cars. Fabulous Location Family Friendly Area With Great Schools, Southlake Hospital, 404, 400, Main Street Newmarket, Fairy Lake And A Short Walk To Upper Canada Mall & Riocan Plazas For All Your Daily Needs. (id:60365)
506 Queen Street W
Toronto, Ontario
Licensed Bakery Space Ready for Conversion! Located right where busy Queen St W and popular Portland St meet on the ever sunny north side of the street. Elegant cafe area is supported by an extensive prep space at the back half of the space. Potential for Commercial Vent Hood. Large dry basement ideal for dry storage features good sized walk-in fridge with potential for additional production or storage space. Ground floor leasable area 2,275sqft. Accessible washroom on main floor. (id:60365)
57 Joymar Drive
Mississauga, Ontario
Discover the allure of this extraordinary custom built home, boasting 5+2 bedrooms, 9 luxurious bathrooms and a 3-car garage all on an expansive premium lot that guarantees your privacy. With nearly 8,000 square feet of impeccably finished living space, every detail has been meticulously crafted for your comfort and enjoyment. Upon entering, you're greeted by the grandeur of this stunning residence. The open-concept kitchen and dining area flow seamlessly into a magnificent great room, featuring soaring vaulted ceilings and expansive floor-to-ceiling windows that frame a serene backdrop of mature trees, creating a peaceful sanctuary. Retreat to the primary suite, complete with a cozy seating area, a spacious walk-in closet, and a 5-piece ensuite bathroom. Additional bedrooms all offer their own ensuite, ensuring convenience for family and guests alike. Incredibly spacious second-floor laundry features two washers and dryers, along with heated floors, creating a wonderfully inviting space. The basement is a sports enthusiast's dream, featuring a lounge equipped with a golf simulator and wet bar, perfect for entertaining or unwinding after a long day. Step outside to a beautifully landscaped yard that backs onto Mullet Creek, where you'll find a stunning pool with a waterfall, a putting green, a hot tub, washroom and a covered porch with a fireplace and heaters ideal for relaxing and enjoying the outdoors during multiple seasons. This home is truly a must-see! **EXTRAS** Automated window coverings in every room except the children's bedrooms and laundry room, window armor coating on all windows, and an outdoor irrigation system for easy maintenance. Don't let this incredible opportunity slip away! (id:60365)
56 Tracey Lane
Collingwood, Ontario
Welcome to 56 Tracey Ln, an elegant and exceptionally spacious family home set on a premiumcorner lot in one of Collingwoods most prestigious neighborhoods. Thoughtfully designed withall oversized rooms, this residence blends comfort with sophistication, featuring a brightopen-concept kitchen, living, and dining area ideal for entertaining, a formal dining room forspecial gatherings, and a versatile main-floor office or den. The upper level offers aluxurious primary suite with walk-in closets and a private ensuite, while the additionalbedrooms are also generously sized, each with ensuite or shared bath access for convenience andprivacy. Outdoors, the expansive lot provides ample space for relaxation and recreation,perfectly complementing the homes grand interior. Close to schools, parks, trails, and allmajor amenities, this property combines size, elegance, and a highly sought-after location,making it a rare opportunity in the heart of Collingwood. (id:60365)
2 - 4293 King Street E
Kitchener, Ontario
Franchised Gino's Pizza Store for Sale in Kitchener, ON Location: Busy intersection of King Street E Hwy 8 Prime Surroundings: New condo buildings, homes, various retail stores, and banks Visibility: High visibility with prominent signage and significant traffic flow Business Highlights: Lease: Existing 5-year lease with a 5-year renewal option Setup: Turnkey operation, fully equipped with a hood, pizza oven, walk-in cooler & freezer, large dough mixer, and more Operations: Takeout, sit-in, and delivery options available Parking: Ample surface parking directly in front of the unit Co-tenants: Strong co-tenants in the plaza Support: Formal training provided by the franchisor with ongoing dedicated support Opportunity: Be your own boss with this excellent business opportunity! (id:60365)

