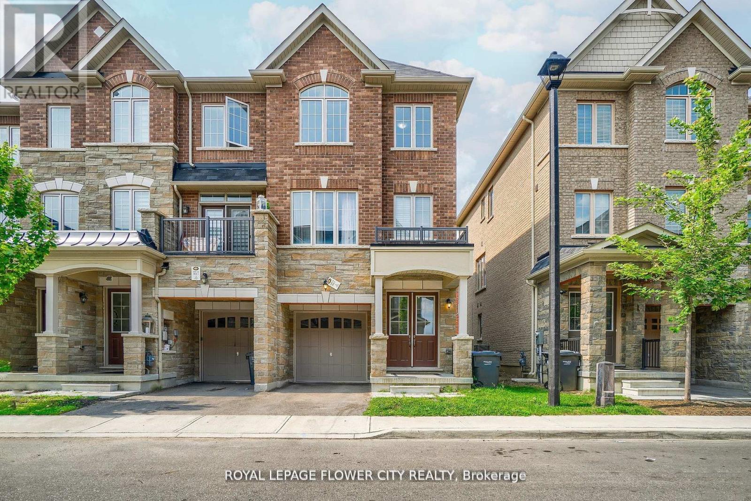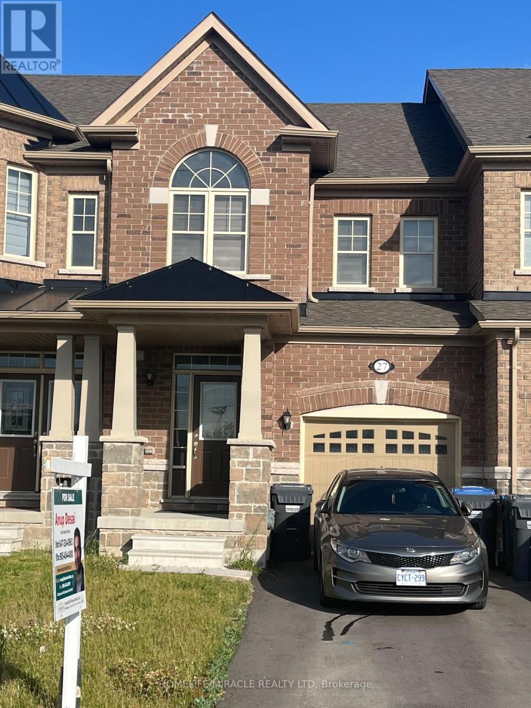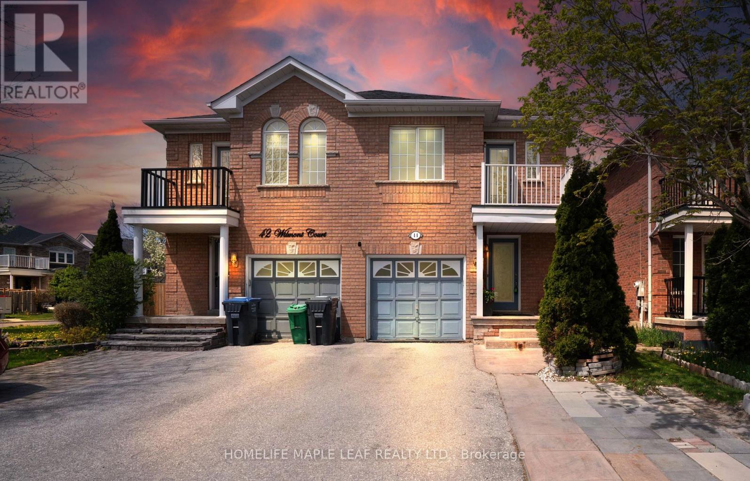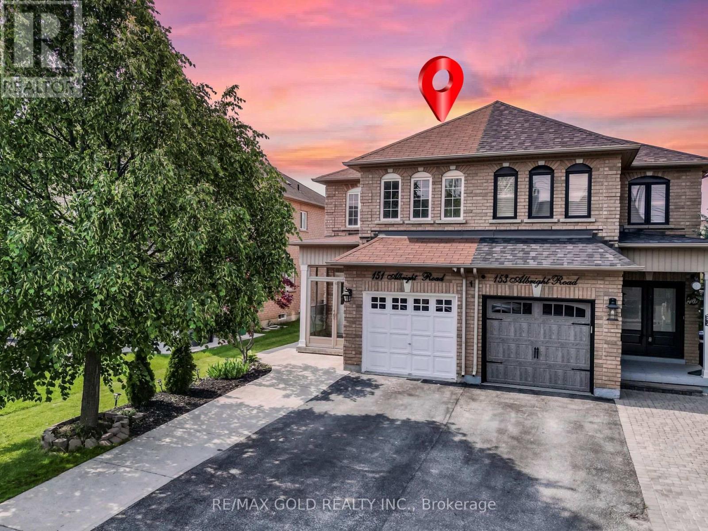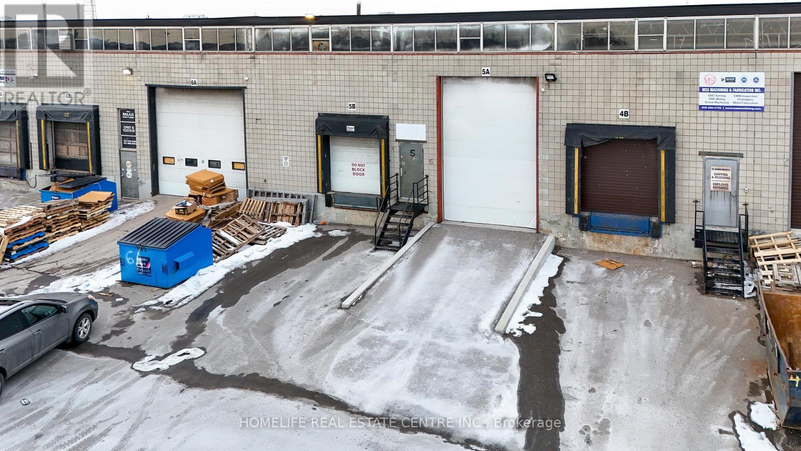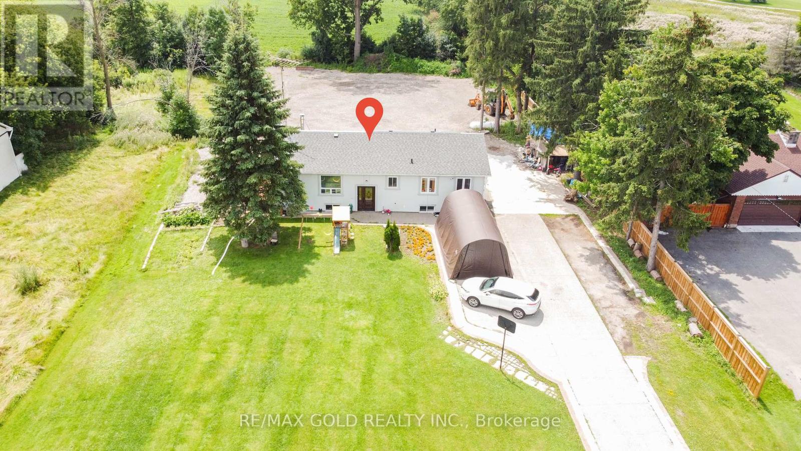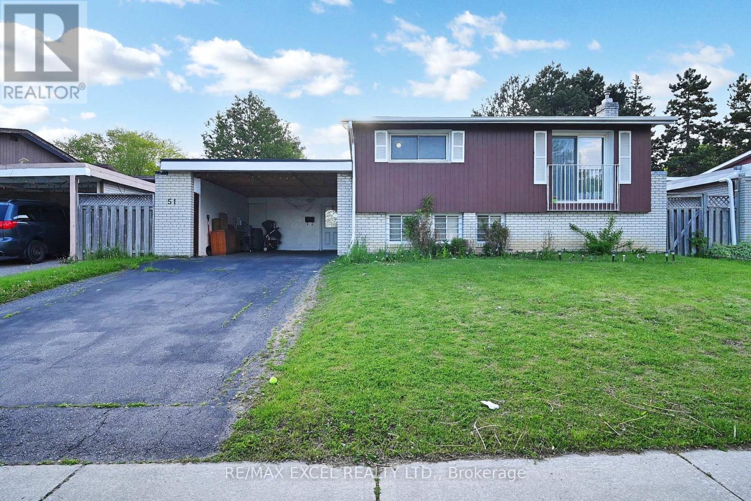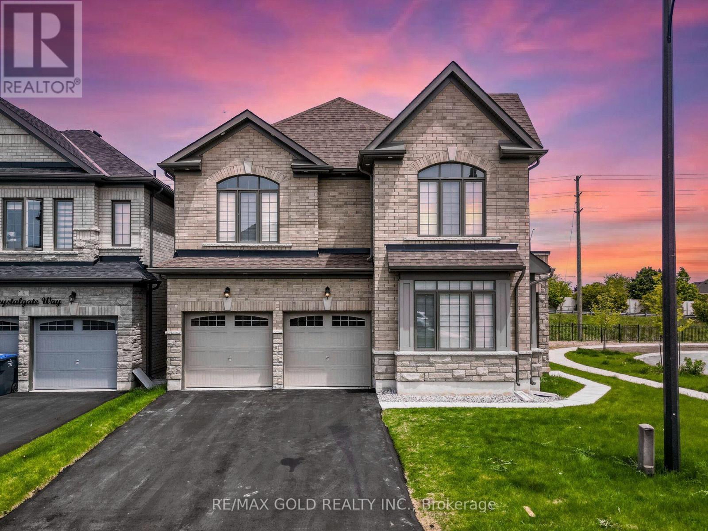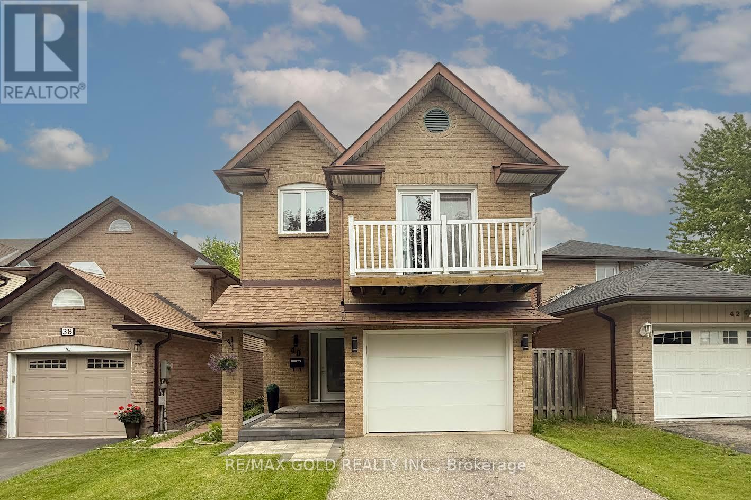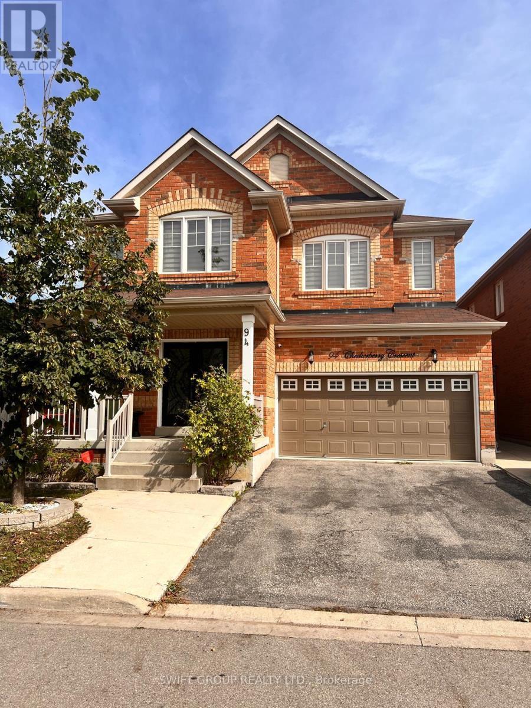14 Faye Street
Brampton, Ontario
Welcome To 14 Faye Street, A Stunning And Rarely Offered 3-Storey End-Unit Freehold Townhouse Nestled In The Heart Of East Brampton's Prestigious Castlemore Community! This Meticulously Maintained 3+1 Bedroom, 4 Bathroom Home Boasts An Impressive 2,197 Sq. Ft. Of Upgraded Living Space, Thoughtfully Designed With Both Functionality And Elegance In Mind. Featuring 9-Ft Ceilings On The Main And Second Floors, No Carpet Throughout, And An Abundance Of Natural Light From Oversized Windows. The Main Level Offers A Spacious Office With A 2-Pc Bathroom, Ideal For A Home Office Or An Additional Bedroom. A Grand Oak Staircase Leads To The Expansive Second Floor, Featuring Separate Living, Dining, And Family Rooms, As Well As A Bright Breakfast Area With Walk-Out To A Backyard. The Gourmet Kitchen Is A Chefs Dream With Stainless Steel Appliances, Backsplash, Undermount Sink, And Faucet, Plus Ample Cabinet Space And A Large Centre Island Perfect For Hosting. The Third Floor Offers 3 Generously Sized Bedrooms, Including A Luxurious Primary Retreat With His-And-Hers Walk-In Closets And A 3 - Pc Ensuite, While The Other Bedrooms Share A Convenient Full Bath. Additional Highlights Include Premium Laminate And Ceramic Flooring Throughout, A Double Door Entry, Two Parking Spaces Including A Private Garage, And A Separate Rear Entrance To The Basement Providing Exciting Potential For A Future In-Law Suite Or Rental Income. Situated Just Minutes From Hwy 427, Hwy 407, Pearson International Airport, And With Easy Access To Vaughan, Mississauga, Bolton, And Downtown Toronto, This Home Offers Unmatched Convenience. Walking Distance To Costco, Grocery Stores, Public Transit, Schools, Parks, Restaurants, Places Of Worship, Banquet Halls, Hospitals, And All Essential Amenities. This Is An Exceptional Opportunity To Own A Spacious, Modern, And Move-In Ready Home In One Of Brampton's Most Desirable Locations. Don't Miss Your Chance...Schedule Your Viewing Today! (id:60365)
27 Bushwood Trail
Brampton, Ontario
ONLY THREE YEAR OLD three Bedroom Townhouse In Desired Northwest Brampton community. Family-Friendly Neighborhood, Close to Schools, Daycares, Banks & Grocery Stores. Upgraded Kitchen With S/S Appl & Upgraded Hardwood Floors. Large Master Bedroom with 5Pc Ensuite & W/I Closet. Great room for full entertainment. Short Distance to Highway & Go station. Steps to Public Transit & a Short Drive to all amenities! Do not Miss this opportunity to own a new home in Brampton's growing neighborhoods! (id:60365)
45 Mossgrove Crescent
Brampton, Ontario
Welcome To 45 Mossgrove Cres, A Stunning 2-Storey House In BRAMPTON's Prestigious Neighbourhood. This Exquisite Home Features 3 Bedrooms And 4 Bathrooms, 1 Ensuite Home, 1 Master bedrooms, Walk-In Closet, Premium Appliances And An Open-Concept Designer Upgraded Kitchen. The Finished Basement With Grade Entrance. This Property Is Situated In A Prime Location Best School District & Close To All Essential Amenities. (id:60365)
44 Wilmont Court
Brampton, Ontario
Very Motivated Seller ! Show And Bring Offer !Excellent Affordable Starter! A Lovely Neat & Clean 3-Br, 3-Baths Semi-Detached In Great Location With A Huge Drive Way Which Easily Accommodate 4 Cars! Main Floor Features An Open-Concept Functional Layout, Gleaming Hardwood, Ceramic Floors In Kitchen. Spacious And Bright Master Bedroom, Private 4-Pc En Suite. Beautiful Stamped Concrete Porch & Large Deck In The Backyard Perfect For Entertaining. Great Proximity To Shopping, Schools, Parks And Just 4 Minute Drive To Mount Pleasant Go Station . Roof Was Replaced In 2020 . Basement is Spacious And Ready For You To Make It Yours. (id:60365)
151 Albright Road
Brampton, Ontario
Wow, This Is An Absolute Showstopper And A Must-See! Priced To Sell Immediately, This Stunning 3+1 Bedroom Home With A Bachelor Suite And Finished Basement (( Premium Lot With No Sidewalk!)) Offers Exceptional Curb Appeal And Unbeatable Value. Boasting Approximately 1,900 Sqft Of Total Living Space, This Property Has Been Thoughtfully Upgraded For Comfort, Style, And Functionality! Glass-Enclosed Front Porch Adds Charm And Year-Round Comfort To The Entrance! Enjoy Gleaming Laminate Floors Throughout The Main And Second Floors A True Childrens Paradise With A Carpet-Free Design Thats Easy To Maintain! The Main Floor Features A Beautifully Designed Chefs Kitchen With Granite Countertops, A Stylish Backsplash, And Stainless Steel Appliances The Perfect Space To Entertain Or Enjoy Family Dinners! The Master Bedroom Is A Private Retreat, Complete With A Large Closet And A Spa-Like 4-Piece Ensuite. Upstairs, All Three Spacious Bedrooms Are Conveniently Connected To Two Full Washrooms, Providing Both Privacy And Comfort For Every Member Of The Family! Downstairs, Youll Find A Fully Finished Bachelor Suite With A Legal Separate Entrance, Offering Endless Possibilities Ideal For Extended Family, A Granny Suite, Or Potential Rental Income. The Separate Side Entrance Ensures Privacy While Maximizing The Homes Functional Living Space! With A Fantastic Layout, Quality Upgrades, And Versatile Living Options For Multi-Generational Families Or Investors, This Home Is Truly Move-In Ready.! Convenient Main Floor Laundry Plus A Separate Private Laundry In The Basement For Added Comfort And Functionality!! Located In A Family-Friendly Neighborhood, Close To Schools, Parks, And Amenities! Dont Miss This Incredible Opportunity Schedule Your Private Viewing Today! (id:60365)
5 - 286 Rutherford Road S
Brampton, Ontario
Presenting a premium industrial/commercial unit situated in one of Brampton's most sought-after industrial corporate parks. This strategically located property offers unparalleled connectivity with immediate access to Highways 401, 407, and 410, as well as proximity to public transit and major retail destinations including Costco, Home Depot, and Walmart. Zoned M2, this versatile space is designed to accommodate a wide range of industrial uses. The unit boasts impressive features such as over 20' clear height, a spacious drive-in garage door, and a truck-level shipping door ideal for efficient loading and unloading, including accommodation for 53 trailers. The site offers dual access via Rutherford Road and Hale Road, ensuring excellent traffic flow and operational efficiency. This is a rare opportunity to secure a high-functioning industrial asset in a premier location. (id:60365)
8182 Hornby Road
Halton Hills, Ontario
Beautiful 5 Bedroom, Well Maintained House In Approx. 1 Acre lot In Halton Hills. A lot of space for parking. Great Opportunity for Investors and Developers. Comes in the Premier Gateway Phase 1BEmployment Area Secondary Plan, Adjacent properties already in Industrial Development stage with the city in FRONT, BACK AND SOUTH side of the property. Buyers interested in Industrial Development must verify permitted uses independently with the City Authorities. (id:60365)
51 Kendleton Avenue
Toronto, Ontario
Beautiful With A Luxurious Charm of Its Cathedral Ceiling!! Well Maintained 3 Bedroom Detached Home in Quiet Neighborhood, With A Spacious Driveway, Very Accessible to The Mall, Supermarket, Library And Restaurants. Perfect for First Time Home Buyers and Investors!! (id:60365)
73 Eastman Drive N
Brampton, Ontario
Wow, This Is An Absolute Showstopper And A Must-See! Priced To Sell Immediately, This Stunning Less than a Year-Old Corner Lot, Fully Detached 4-Bedrooms With 4 Washrooms Home Still Falls Under The Tarion Warranty, Offering The Perfect Blend Of Luxury, Comfort, And Peace Of Mind! (((( Featuring 9' High Ceilings On Both The Main And Second Floors))))!! Featuring A Brick And Stone Upgraded Elevation, This Model Exudes Curb Appeal And Architectural Elegance!! This Beautiful Home Is Designed To Impress With Its Separate Living And Family Rooms, Providing Ample Space For Relaxation And Entertainment. The Family Room Features A Cozy Fireplace, Creating The Perfect Ambiance For Memorable Family Nights And Relaxing Evenings. The Gleaming Hardwood Floors Throughout The Main Floor Add Warmth And Sophistication, While The Hardwood Staircase With Wrought Iron Pickets Adds A Touch Of Elegance. The Heart Of This Home Is The Gourmet Kitchen, Complete With Granite Countertops, A Stylish Backsplash, And Premium Stainless Steel Appliances Truly A Chefs Dream! The Spacious Primary Suite Features A Large Walk-In Closet And A 6-Piece Spa-Like Ensuite, Offering A Tranquil Retreat At The End Of The Day. All Four Bedrooms Are Generously Sized And Connected To Washrooms, Ensuring Ultimate Convenience For The Entire Family. The Second-Floor Laundry Room Adds Day-To-Day Practicality!! The Basement Is Untouched And Ready For Creative Minds To Transform It Into The Space Of Their Dreams!! With Its Modern Design, Prime Corner Location, Tarion Coverage, And A Layout Ideal For Multi-Generational Living Or Future Income Potential, This Home Is Move-In Ready And Packed With Thoughtful Upgrades. Dont Miss Your Opportunity To Own This Gorgeous Property .Schedule Your Private Viewing Today! (id:60365)
13 Tarquini Crescent
Caledon, Ontario
Welcome To This Beautifully Updated Detached 4-Bedrooms, 3-Washrooms Home Nestled In A Quiet, Family-Friendly Neighborhood Steps From Scenic Wooded Trails And Parks*Designed with comfort and functionality in mind, it offers four large bedrooms, a family-friendly layout, and generous indoor and outdoor living spaces. Enjoy generous principal rooms including separate living and dining areas, an extra family room with a beautiful gas fireplace. NO house on front. Windows (2021) With Triple Pane Windows For Energy Efficiency *Access To Garage From Main Floor Laundry Room.* EVM PLUG CHARGER FOR ELECTRIC CAR.* ROUGH IN central vaccum.* CCTV Cameras as is. *Concrete Upgraded From The Front Of House & Wraps Around The Side To The Backyard *Near To Beautiful Trail & Park. (id:60365)
40 Burton Road
Brampton, Ontario
Location, Location! This fully renovated 3-bedroom, 3-bathroom home is in one of Brampton's top neighborhoods, on a quiet cul-de-sac with no house behind. Enjoy a backyard that opens to a park with walking trails. Inside, you'll find solid birch hardwood floors, a modern kitchen with a big island and lots of storage, and bright living areas with greenbelt views. There's a cozy fireplace and a spacious primary bedroom with a custom closet, ensuite, and balcony. Move-in ready comes with all furniture, appliances, and 3 wall-mounted TVs. Great for first-time buyers or investors. Close to top schools, GO station, parks, and all amenities. (id:60365)
94 Checkerberry Crescent
Brampton, Ontario
Experience Luxury in this Fully Upgraded Home in the Heart of Brampton. This beautiful home features 3540 Square feet of living space including 890 Square feet finished basement with separate entrance & full washroom. Modern open concept separate family room with cozy fireplace, combined living & dining,9FT ceiling, large gourmet kitchen with granite countertops ,Stainless steel appliances, W/O to patio, 4 BR with 3 full washrooms. Home is filled with natural sunlight throughout day. This property is very conveniently located in very high demanding neighbourhood with walking distance to best schools, shopping malls, Grocery stores, Bus stops, Movie theatres, Restaurants, Sports centre, HWY 410 And Much More. (id:60365)

