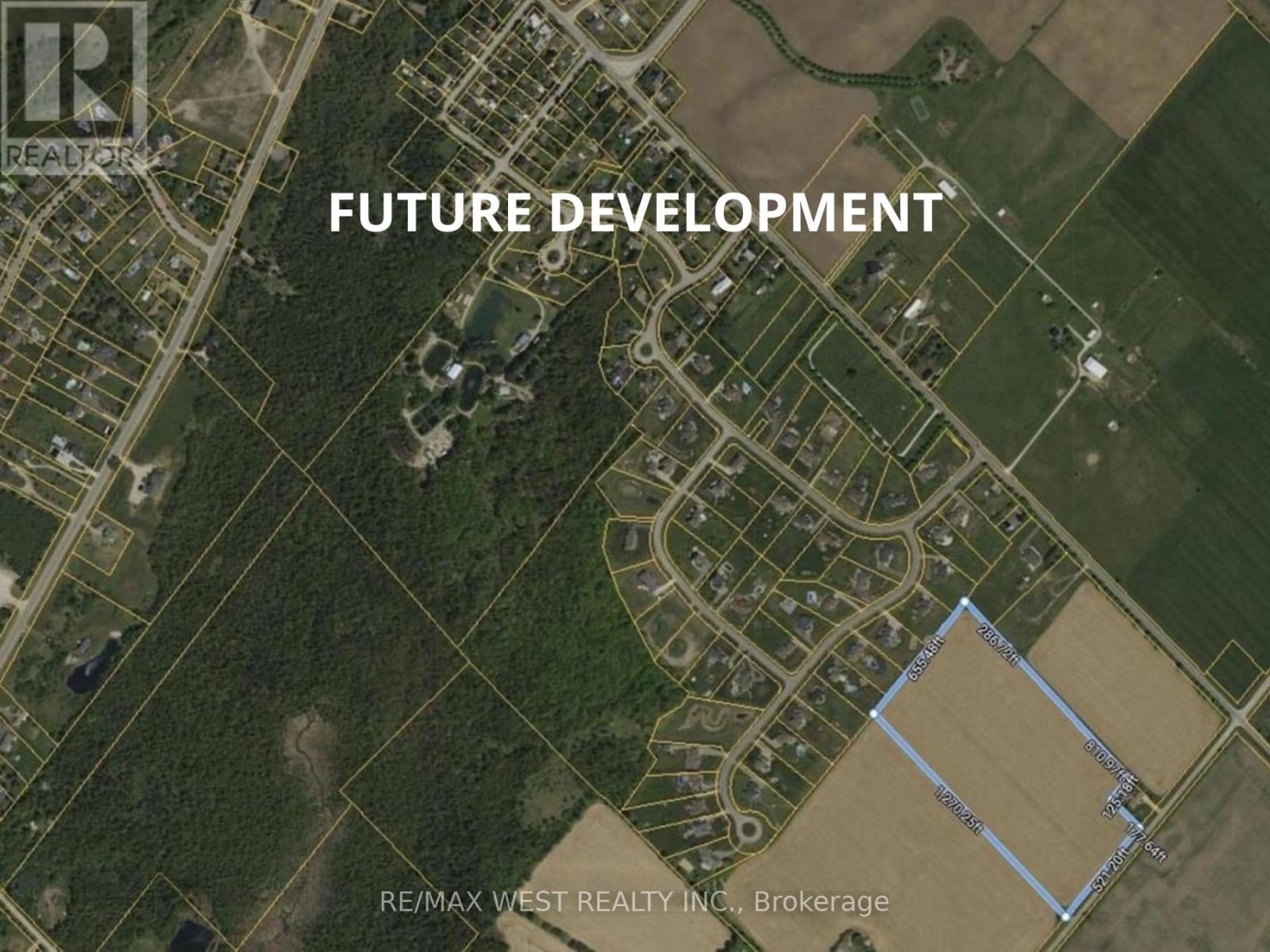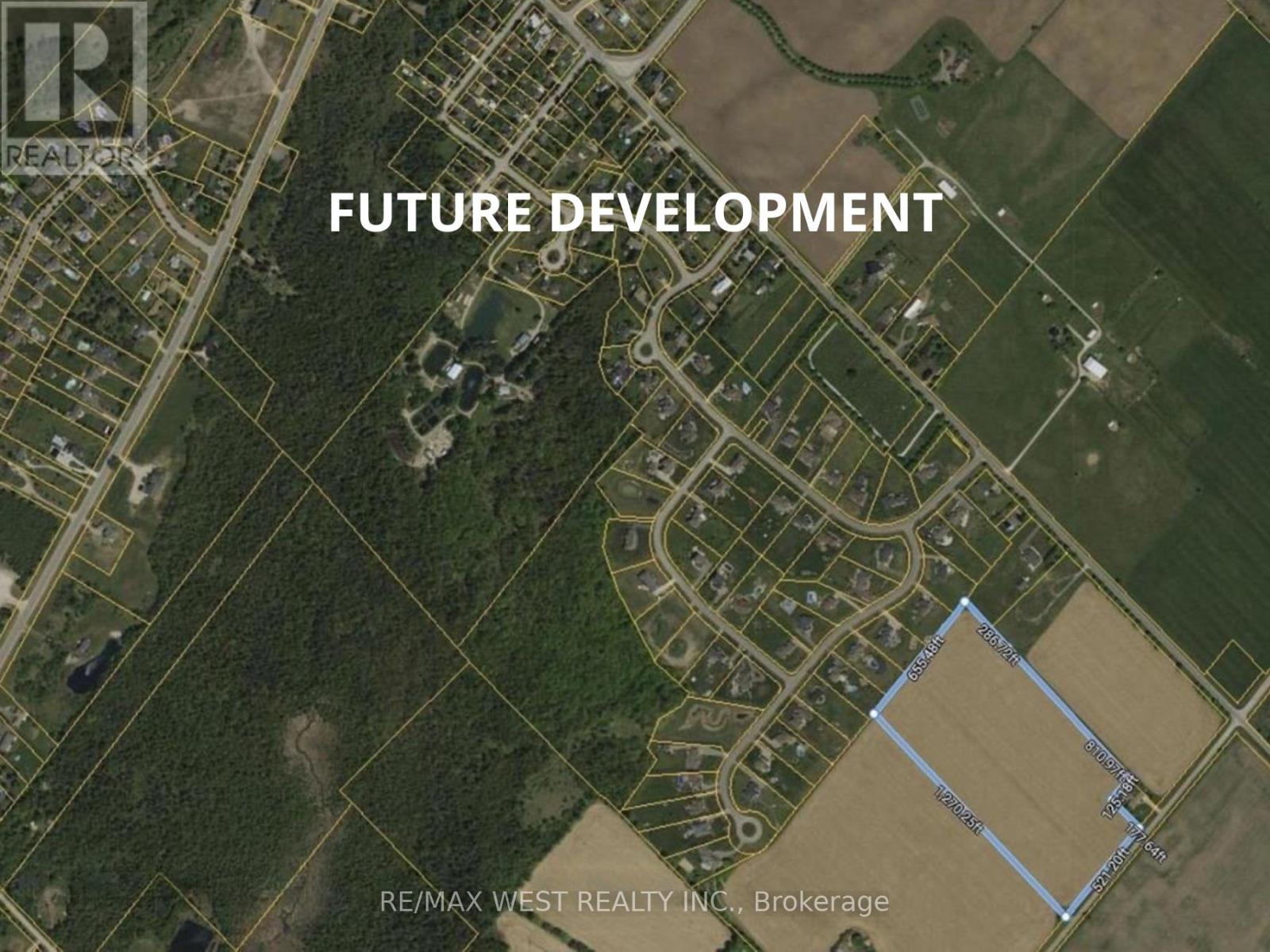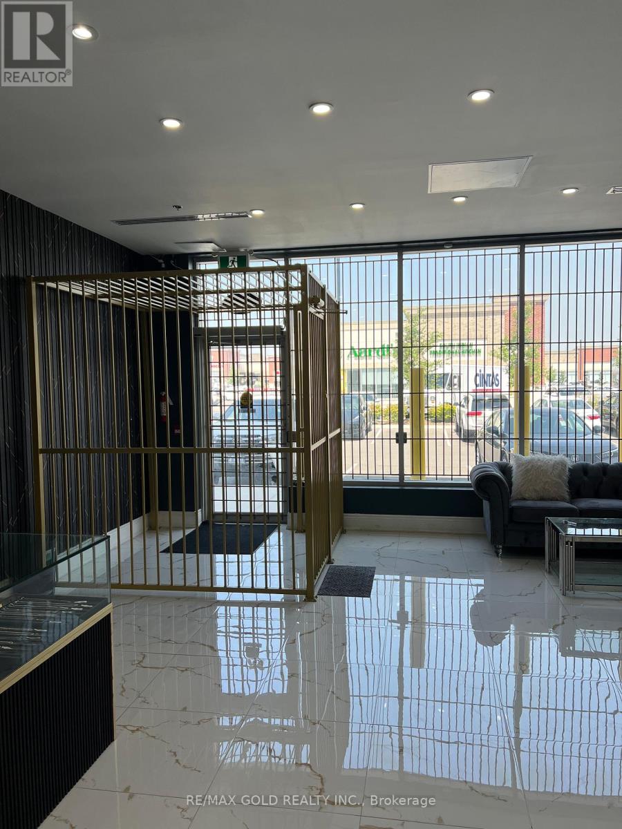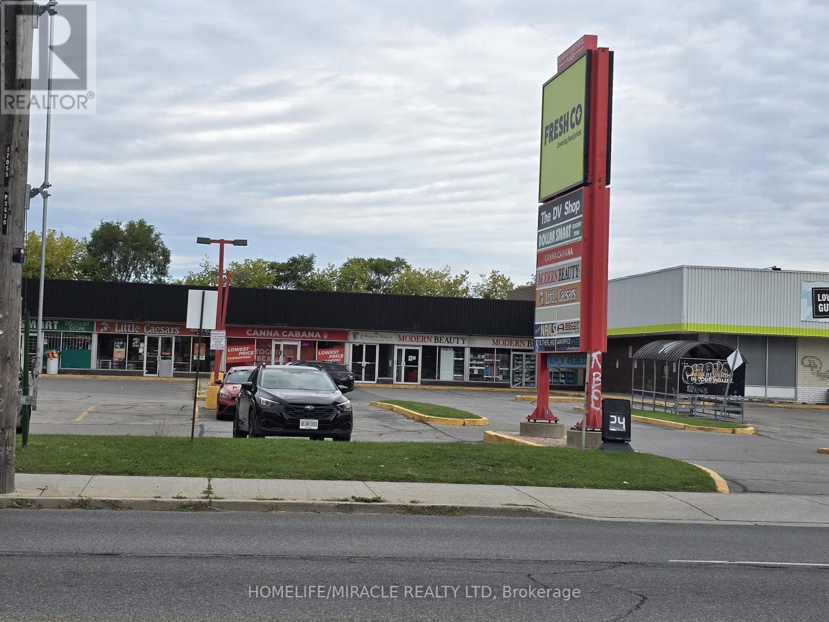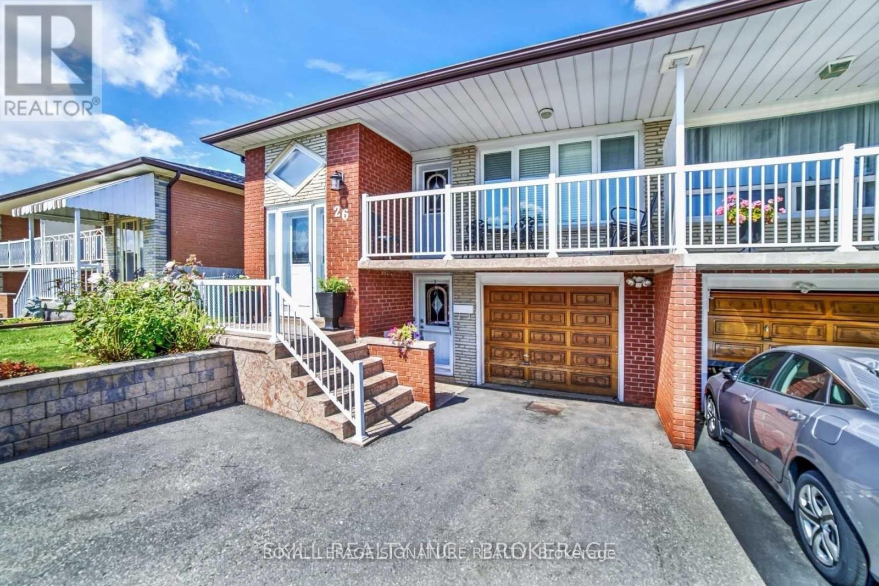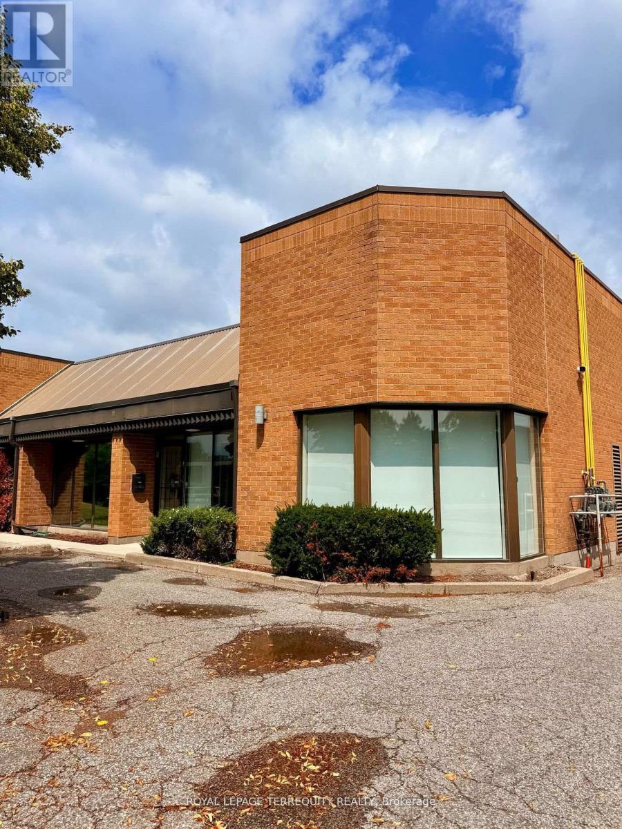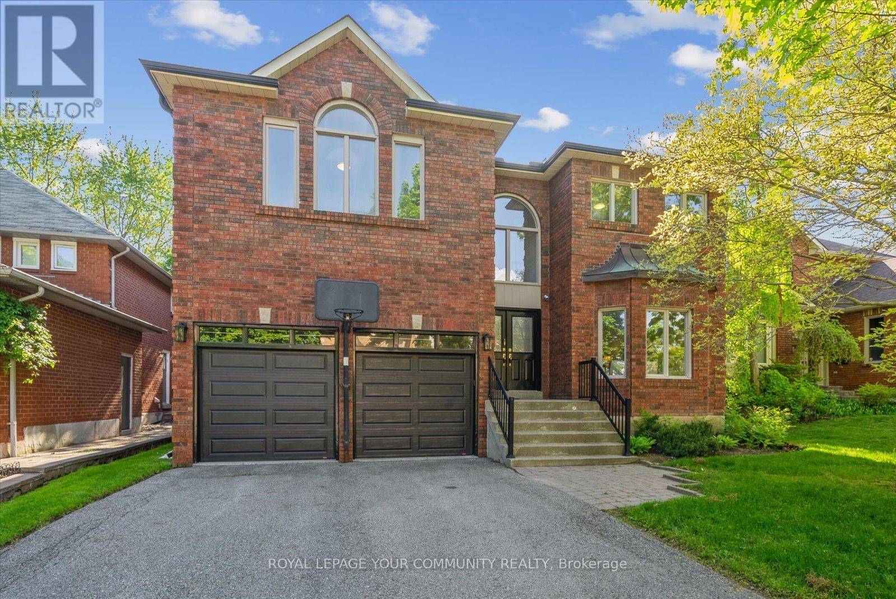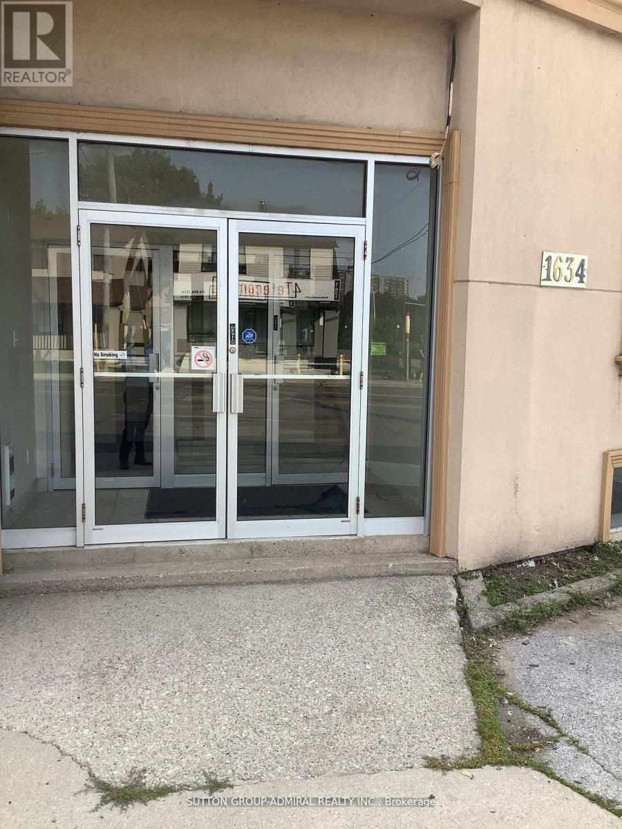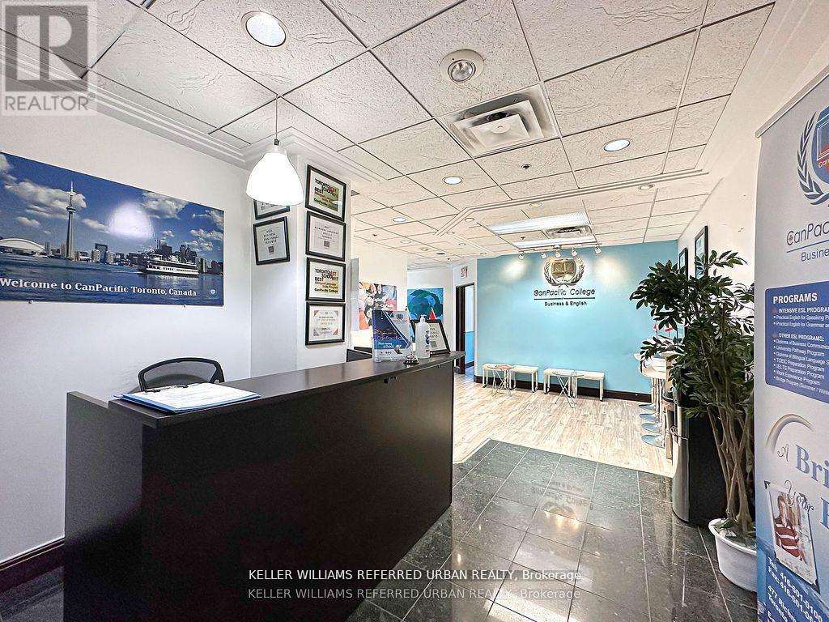0 10th Side Road
Erin, Ontario
Attention!! Investor, Builders and Developers. This potential future development 18 Acres Of Flat Land In The Most Desirable Erin. Close To Caledon Border. This Clean Land Parcel Is Perfect. Over 650 Ft Frontage. Close To Luxury Estate Homes. Prime Location! (id:60365)
0 10th Side Road
Erin, Ontario
Attention!! Investor, Builders and Developers. This potential future development 18 Acres Of Flat Land In The Most Desirable Erin. Close To Caledon Border. This Clean Land Parcel Is Perfect. Over 650 Ft Frontage. Close To Luxury Estate Homes. Prime Location! (id:60365)
35 - 11615 Mcvean Drive
Brampton, Ontario
Incredible opportunity to buy Commercial Retail unit 1322.5 Square feet with Vacant Possession Located At Mayfield Rd & McVean Dr, Available Immediately ,Huge Exposure With High Traffic On Mayfield Rd .Excellent Opportunity To Start New Business Or Relocate., Excellent Exposure, High Density Neighborhood! Suitable For Variety Of Different Uses. Unit Is In finished Condition, High End Finishes. Existing Jewelry Store. Not for Restaurant use. (id:60365)
7 Cedarwood Avenue
Toronto, Ontario
If you are looking for quiet street and a large private lot, you've found your next home! This remarkable custom-built residence offers a perfect balance of elegance, comfort, and functionality across three levels of thoughtfully designed living space. The main floor welcomes you with a sophisticated living room featuring soaring ceiling height of over 20 ft with a dramatic floor to ceiling window and a gas fireplace. A formal dining room with adjoining servery is enhanced with built-in speakers and glass doors, creating the ideal setting for entertaining. Two offices provide flexible work-from-home options, while the inviting family room, with its two-way fireplace and walk-out to the garden, seamlessly connects to the chefs kitchen. This culinary space is equipped with a centre island, stainless steel appliances, and a built-in desk, while the adjoining breakfast area with room for both casual meals and a cozy seating area that shares the fireplace and opens directly to the garden. Upstairs, the primary suite offers a true retreat with a sitting room and a walk-out that overlooks the rear grounds, walk-in closet, and a luxurious six-piece ensuite. Additional bedrooms each feature their own sitting area, walk-in or built-in closets, and private ensuites, with unique enhancements including hardwood flooring and custom built-ins. The lower level is designed for recreation and entertainment, highlighted by a large room with a built-in bar, gas fireplace, and garden walk-out. An exercise room with mirrored walls and built-in speakers, plus a media room for a full theatre experience, add to the lifestyle appeal. Two additional bedrooms with private ensuites, one of two laundry rooms, a three-piece bath and garden walk-out. The backyard oasis is beyond description with an outdoor BBQ, stunning water feature, pool, hot tub and covered pergola for al fresco dining. Privacy and lush landscaping. This home is a must see! (id:60365)
3408 Dundas Street W
Toronto, Ontario
Well-Established Franchise Pizza Store - Prime York Location! ? Situated in a high-traffic plaza with anchor tenants, surrounded by dense residential & commercial neighborhoods ensuring consistent customer flow.? Rent: $5,052/month (Includes TMI + HST)? Strong Sales History? Proven Profitable Business? Busy Location with Huge Growth Potential? Ideal for New or Experienced Operators (id:60365)
26 Cabana Drive E
Toronto, Ontario
Beautiful & Well-Maintained Basement Apartment for Rent in Prime Location! Dont miss this spacious, bright, and private basement apartment in a highly convenient neighborhood! Key Features: Private Separate Entrance for added privacy and security modern Kitchen with stainless steel appliances, ceramic backsplash, and space for a dining area. Open-Concept Living Room with walk-out to the backyard perfect for entertaining or relaxing 2 Bright Bedrooms with large, above-grade windows that let in plenty of natural light Stylish Full Bathroom featuring a standing glass-door shower Excellent Location close to all major amenities including transit, shopping, schools, and parks Tenant to provide their own Wi-Fi, move-in ready unit ideal for working professionals or a small family. (id:60365)
166 Stanton Avenue N
Vaughan, Ontario
Welcome to this stunning 5+1 bedroom, 6-bathroom family home nestled in one of Vaughans most sought-after communities. Featuring a cozy chefs kitchen with a massive island at its heart, this home is designed for both everyday comfort and memorable entertaining. The finished basement offers the ultimate lifestyle retreat, complete with a wet bar, home cinema, private gym, spacious kids zone, and an additional bedroom/office for flexibility.Beautifully landscaped grounds surround the property, creating a serene outdoor setting perfect for relaxation or gatherings. Located in an amazing community, youll enjoy walking distance to top-rated schools, fully equipped parks, and convenient access to Canadas Wonderland, Vaughan Mills shopping, Cortellucci Vaughan Hospital, and countless amenities. This exceptional home masterfully combines luxury, function, and location. (id:60365)
21 - 95 West Beaver Creek Road
Richmond Hill, Ontario
Step into this beautifully renovated, modern commercial office space that exudes style and functionality! With direct main-floor access (no stairs!) and two parking spots directly outside, this bright and inviting unit offers a spacious office with lots of natural light, a welcoming reception area, a convenient two-piece washroom, and a compact kitchen. Perfect for professionals looking for a polished, move-in-ready workspace or investors seeking a strong cap rate. Located in a high-demand area near Highways 404 and 407, ensuring easy access for clients and employees. Plus, with low condo fees and taxes (approximately $187.06/month), this is an exceptional opportunity you wont want to miss! (id:60365)
136 Markwood Lane
Vaughan, Ontario
Welcome to 136 Markwood Lane in one of the most sought after locations in Thornhill. Rarely available and always in demand. Pulling up to this home makes a instant impression. Some features include. Spacious and combined dining / living rooms - great for entreating. 9 foot ceilings, private office, oversized family room, main floor laundry, direct access from garage, renovated kitchen gorgeous eat in kitchen with breakfast island, granite counters, high quality cupboards, and so many windows, bringing in the afternoon sunlight. The backyard is breathtaking! can fit a pool with so much more space to enjoy, surrounded by mature trees and nature. So serene and peaceful. Second floor has 5 Large bedrooms with a brand new gorgeous 5 piece spa like primary bedroom ensuite. Luxurious brand new breathtaking main bathroom. So many windows adding natural light and a open feel. Basement has its own separate kitchen with a 6th bedroom, full bathroom, many low windows and high ceilings, and a open concept rec room. Steps to Schools, parks, synagogues, shopping center, community center and more. Truly a lovely home in a prime location. Video tour is a must see presentation. (id:60365)
49 Bayardo Drive
Oshawa, Ontario
Discover your dream home in Oshawa's prestigious Windfields community! This gorgeous 3-bedroom freehold townhouse, built in 2023, is just 2 years young and sits on a premium ravine lot with no neighbours behind offering peaceful pond views right from your backyard. Step inside to a sun-filled, open-concept layout with modern finishes, 2 full washrooms, and a pristine kitchen designed for everyday living and entertaining. The unspoiled basement is ready for your personal touch create the rec room, gym, or home office you've always wanted. Perfectly located minutes from Costco, banks, top schools, parks, and every convenience you need. A rare combination of style, location, and lifestyle-don't miss it! (id:60365)
1634 Weston Road W
Toronto, Ontario
Five unit multi-use high visibility detached building. 3 Residential units, 1 - 3 bedroom, 1 - 2 bedroom, 1 - 1 bedroom, and 2 Commercial units (1000 sq ft each). All units separately hydro metered. Commercial units separately metered for gas. Separate laundry area. Property has 3 municipal addresses including 1 & 1A Denison Rd W. Many uses permitted. Building can be extended. (id:60365)
508 - 477 Richmond Street W
Toronto, Ontario
Located in the heart of Toronto's Fashion District, just west of Spadina Ave. Professionally appointed from every aspect. Very functional turn-key unit with a great mix of open space, private offices, and a kitchenette area. Permitted usages: educational, professional office and more. Short walk to subway, financial district & trendy shopping. Hydro fees approx. $153.48 per month. Maintenance fees $978.67 per month, and property tax $11177.66 per year. (id:60365)

