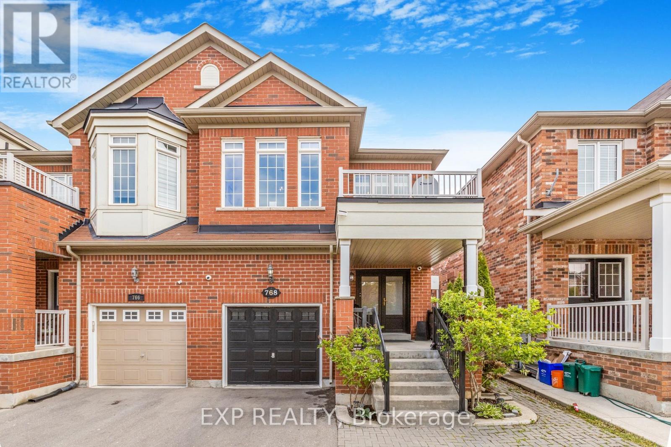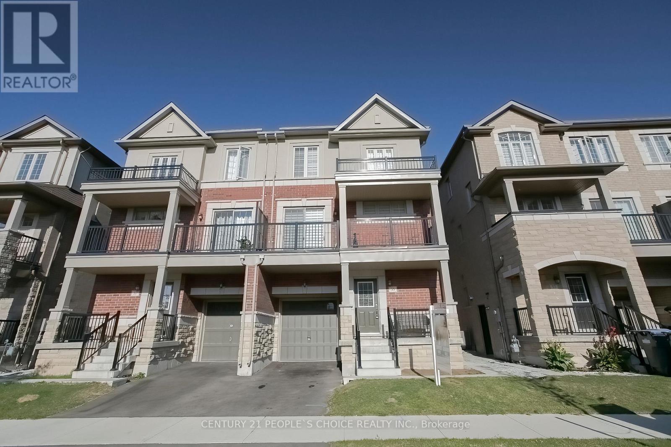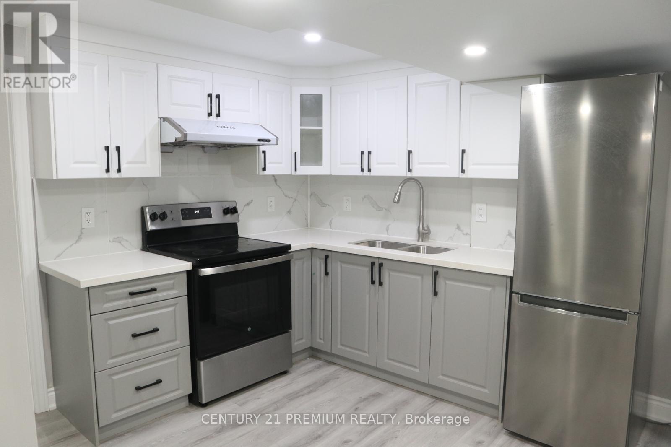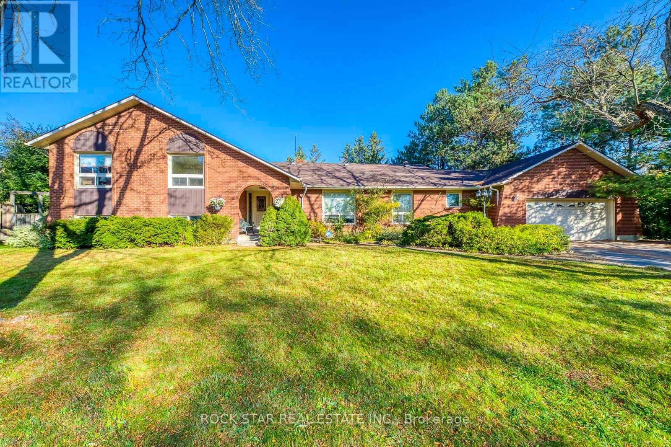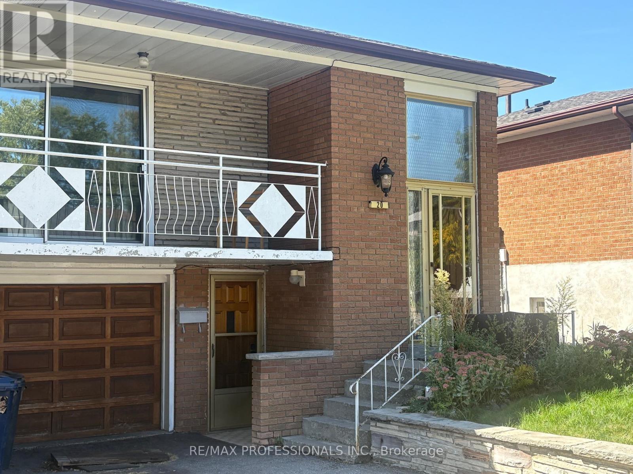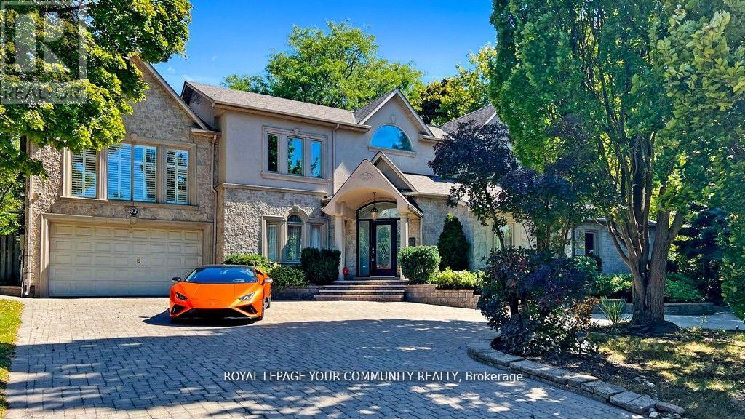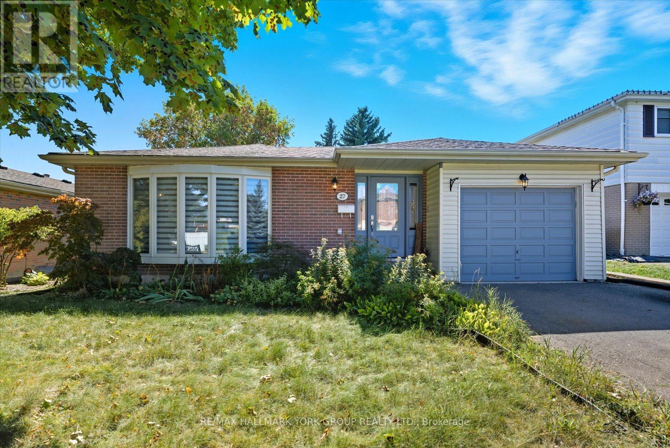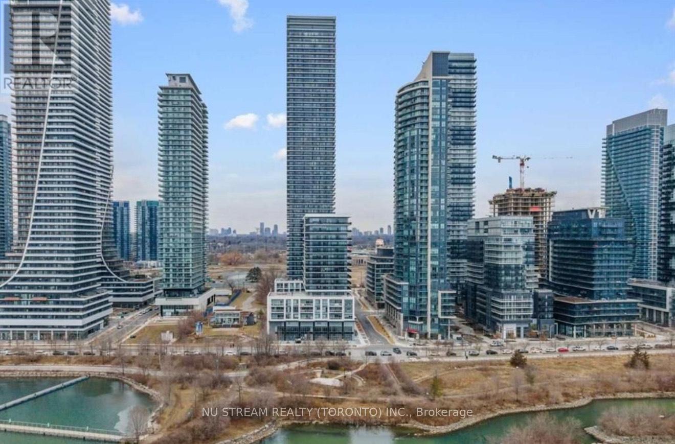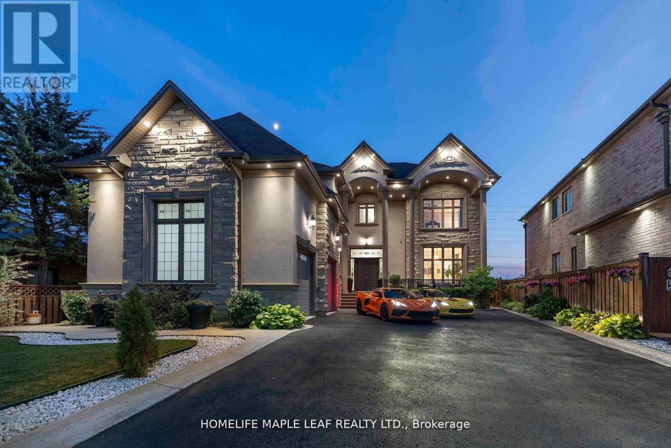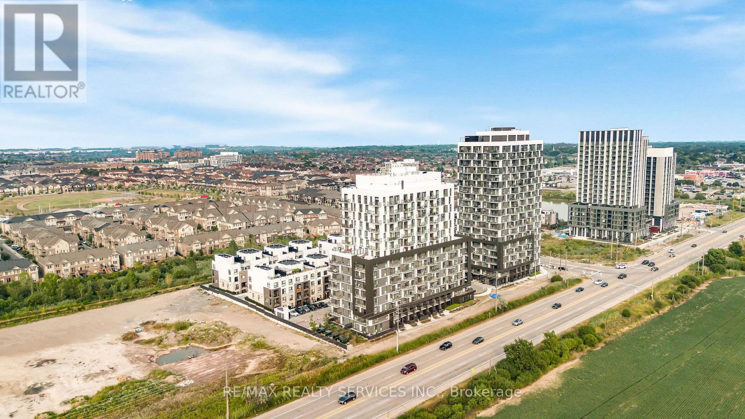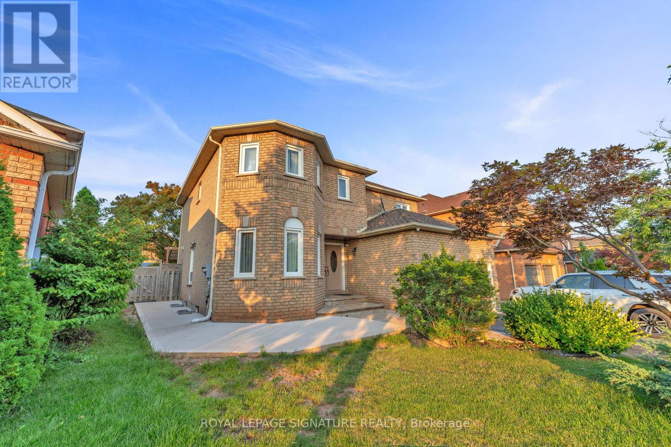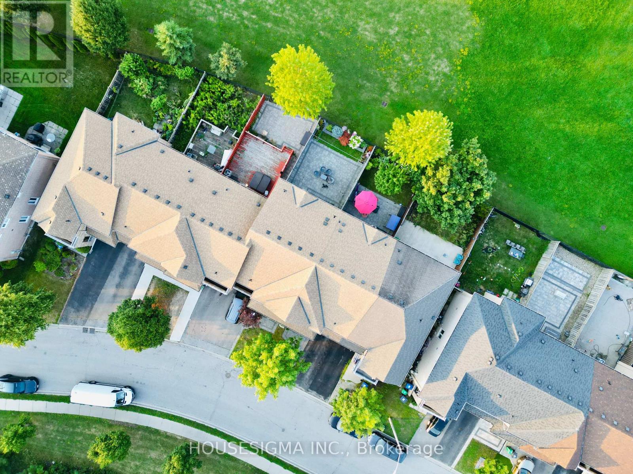768 Dow Landing Street
Milton, Ontario
Welcome to this stunning semi-detached gem in Milton's sought-after Coates neighbourhood! With over 2,000 sq. ft. of tastefully designed living space, this freshly painted home impresses from the moment you arrive. Enjoy a grand double door entry, 9' ceilings, and an open-concept main floor featuring custom doors and newly renovated bathrooms throughout. The modern kitchen is a chef's dream, showcasing extended cabinetry, a quartz island, and stainless steel appliances. The finished basement with a wet bar offers endless possibilities for recreation or hosting guests. Relax or entertain on the spacious backyard deck or charming front porch. Walking distance to top-ranked schools like Tiger Jeet Singh PS & Our Lady of Fatima. Steps to parks, trails, shopping, sports centres, and easy highway/transit access. Do not miss this exceptional home. It's a must-see! (id:60365)
55 Allegro Drive
Brampton, Ontario
Freshly Painted 3+1 bedroom and 4 washroom, available in credit valley area. Separate entrance to the basement by builder which Can easily Converted to Basement Apartment for extra income. Kitchen with stainless steel appliances, open concept with separate living and dining area, beautiful balcony through living and dining area for relaxation. Gorgeous Master Bedroom with 4pc ensuite. Lot of window for natural sunlight. Main floor Bed room with 4 pcs Ensuite with upgraded class shower. Entrance from garage to home , Must see property, close to all amenities like grocery, shops, public transport, school, sheridan college and hwy 407/401. (id:60365)
Lower - 25 Sewells Lane
Brampton, Ontario
*LEGAL BASEMENT* Built in 2024 Spacious 1 Bedroom apartment with a private backyard in a great location. Walking distance to Cassie Campbell Community Centre and St. Edmund Campion Catholic School. Just 5minutes drive to the GO station and close to all other amenities. Hurry before it's gone. (id:60365)
14 Cairnmore Court
Brampton, Ontario
First Time Offered For Sale In Over 20 Years; Properties Like This Do Not Come Available Often! Located In One Of Brampton's Most Esteemed & Desirable Areas, This 4-Level Sidesplit Is Calling You Home. Move Right In Or Take Advantage Of The Great Bones Offering The Perfect Opportunity For You To Add Your Personal Touch & Customize To Your Preferred Taste. From The Oversized Lot With Mature Fruit Trees & An In-ground Heated Pool To Over 4000 Square Feet Of Finished Living Space, Homes Like This Are A Rare Find. Features: 4+1 Bedrooms, 3.1 Baths, Large Foyer, Eat-In Kitchen, Formal Dining & Living Rooms, A Family Room With Wood Burning Fireplace, 2 Over-sized Recreation Areas (One, With A Bar Sink), Double Car Garage W/ Inside Entry, & Much More! This Home Is An Entertainer's Dream - Make It Yours In Time To Host Your Friends & Family Over The Holiday Season. This Beautiful Snelgrove Gem Sits On A Court & Is Within Close Proximity To Highways, Public Transportation, Shopping, Schools, Parks & Recreation, Places Of Worship, & More. New Water Meter - 2025 & Freshly Painted Throughout - 2025. This Home Must Be Seen To Be Appreciated; Will Not Disappoint. **See Video Walk-Through** (id:60365)
20 Sorlyn Avenue
Toronto, Ontario
Welcome to this solid and well-maintained 3-bedroom semi-detached home, perfectly situated on a quiet, mature street in one of the areas most sought-after locations. Full of potential and ready for your personal touch, this home offers timeless appeal with classic strip hardwood flooring throughout most of the main level, adding warmth and character. A separate side entrance leads to a spacious basement featuring a cozy fireplace, walk-out to a private garden with shed, and incredible potential for an in-law or nanny suite. The oversized basement space opens up a world of possibilities create additional living space, a rental unit, or a home office retreat. Ideal for families and commuters alike, this home is just minutes from top-rated schools, hospitals, shopping, and highway access. The property includes parking for two vehicles plus a garage, perfect for storage or a workshop. Enjoy exclusive use of the entire property a rare find in todays market! (id:60365)
43 Denham Drive
Richmond Hill, Ontario
Elegance and sophistication in prime South Richvale, This architecturally significant custom-built home With CIRCULAR Driveway. End Users, Builders, Investors, renovate to your taste or build your dream Mansion Situated in one of the most sought-after neighborhoods', this property perfectly blends luxury and convenience. The spacious 6 bedrooms and 6 washrooms provide ample space for family and guests. Additionally, there is a possible in-law suite over the garage with a private separate entrance, The newly painted interiors and new appliances provide a fresh, modern feel. We are especially excited about the new liner swimming pool(2024), water heater, and water tank, which add significant value and convenience. Every detail has been carefully attended to, making this property an ideal, move-in-ready home. We highly recommend this property to anyone seeking luxury and comfort in a prime location. Close to Richmond Hill Golf Club. Yonge St shops, theatre, schools, public transportation.*****Motivated Seller****** (id:60365)
27 Bromley Crescent
Brampton, Ontario
Welcome To 27 Bromley Crescent, A Beautifully Updated 3+2 Bedroom, 2 Bathroom Home Located In Bramptons Desirable Avondale Community. This Property Has Been Renovated With Modern Finishes And Thoughtful Details Throughout. The Main Floor Features A Stunning Kitchen With White Cabinetry, Tile Flooring, Stylish Backsplash, And White Modern Appliances Accented With Brushed Gold Hardware. A Kitchen Wall Removal In 2022 Has Created An Open And Inviting Space, While Smooth Ceilings In The Living And Dining Rooms Add To The Bright, Contemporary Feel. The Kitchen Also Includes A Gas Line For A Gas Stove, Offering Both Style And Functionality. Upstairs, Large Updated Windows (2021) With Custom Zebra Blinds Bring In An Abundance Of Natural Light.The Fully Finished Basement Offers Even More Living Space, Complete With A Large Recreation Room, Cozy Gas Fireplace, Two Additional Bedrooms, And A Renovated Full Bathroom (2020), Making It Ideal For Extended Family Or Guests. Outside, Enjoy Your Private Backyard Oasis Featuring An Above Ground Pool With Many Recent Upgrades Including A New Liner And Heater (2021), Pool Pump (2022), And Refinished Pool Deck (2023). A New Kitchen Back Door And Added Access From The Yard To The Garage (2021) Provide Both Convenience And Functionality.Additional Updates Include Foyer Closets (2021), Foyer And Kitchen Tile (2022), All New Kitchen Cabinets And Appliances (2022), A Stylish Backsplash (2023), And An Owned Tankless Water Heater. Perfectly Situated Within Walking Distance To Bramalea City Centre, And Just Steps To Chinguacousy Park, Schools, Shopping, And Transit, This Home Truly Combines Modern Living With Everyday Convenience. Just Move In And Enjoy! (id:60365)
808 - 38 Annie Craig Drive
Toronto, Ontario
Experience stylish lakefront living in Toronto's premier waterfront community, Humber Bay Shores. This brand-new 2-bedroom southwest corner suite offers stunning views of Lake Ontario and the city skyline, with floor-to-ceiling windows, 9-foot ceilings, and a spacious wraparound balcony. Inside, enjoy an open-concept layout with modern finishes, sleek laminate floors, quartz countertops, and built-in stainless steel appliances. Includes 1 bathroom, 1 parking space, and 1 locker.Resort-style amenities: 24-hour concierge, indoor pool, cold plunge, sauna, gym, yoga studio, theatre, party room, BBQ terrace, and guest suites.Steps to trails, parks, shops, restaurants, transit, and major highways.Move-in ready dont miss this lakefront gem! (id:60365)
7588 Redstone Road
Mississauga, Ontario
The crown jewel of the neighborhood - this is the most commanding home in the entire area. Spanning over 8,000 sq ft on a rare lot exceeding 1/4 acre, it offers 5+1 BEDROOMS, 8 BATHROOMS, and 13 CAR PARKING, including a 3-car garage with 15-FT CEILINGS. The exterior stuns with stamped concrete porch, towering front pillars, and manicured landscaping. Inside, a grand foyer with chandelier and custom plaster ceilings sets the tone. Main floor boasts 12-FT CEILINGS, 8-ft doors with wide wood trims, hand-scraped maple floors, and elegant plaster moldings throughout. Pillars frame expansive living spaces, flooded with light from oversized windows and anchored by a central dining room with dual hallways. The chefs kitchen features a large fridge and freezer, double oven, cooktop, drawer microwave, quartz counters, custom cabinetry, servery sink and a walk-in pantry. A large sliding patio door opens from the kitchen onto a 20x20 deck with a gazebo. The bright family room boasts massive windows on three sides and views of the staircase, lit from above by dual skylights that illuminate the home. Main-floor guest suite includes a walk-in closet and spa-inspired ensuite with jacuzzi, oversized shower with jets, and double vanity. Mudroom offers quartz counters, sink, laundry, and ample storage. A private office with a separate entrance offers ideal work-from-home or professional space. Upstairs offers four large bedrooms, each with walk-in closets and ensuite baths - three with jacuzzis, one with a freestanding tub. A media room with built-in entertainment unit and fireplace adds more space to relax or create. The finished basement features two staircases, two separate entrances (including a walk-out), a full modern kitchen, massive open layout, and a bedroom with ensuite-ideal for extended family or entertaining. Extras: speaker system, CCTV, central vac, alarm, sprinkler system and network-ready ethernet wiring. This is luxury at scale-unmatched in size, design and presence. (id:60365)
1206 - 345 Wheat Boom Drive
Oakville, Ontario
Welcome to Oakvillage! Spacious & sun-filled 1 bed plus den 1 bath suite in one of Oakvilles most desirable luxury condo buildings, built by award winning Minto Communities. Ideal location with close proximity to highways 403/407/QEW. This suite features an open concept living space, floor to ceiling windows, quality plank flooring, ensuite laundry, spacious balcony & stunning west/sunset & lake views. Stylish kitchen offers stainless steel appliances, built-in microwave, quartz countertops & breakfast bar. Spacious living area with sliding doors to the balcony. Building amenities include exercise room, party room, visitor parking & on-site management. Close proximity to great schools, shopping, public transit, parks & trails. (id:60365)
Bsmt - 2255 Grand Ravine Drive
Oakville, Ontario
Amazing Newly renovated basement apartment in the sought after and friendly neighbourhood of River Oaks. Separate entrance to unit through the backyard. Walking distance to school, parks, community centre, grocery store and more. One driveway parking space included. Ensuite laundry. Perfect for professionals or small family. (id:60365)
77 Beavervalley Drive
Brampton, Ontario
True Freehold Townhouse | Private Pond Views | No Neighbours Behind | No Sidewalk | 3-Car Parking. Perfectly situated on a private lot with serene pond views, this freehold townhouse offers both comfort and convenience. Rare 3-car parking with no sidewalk, a private side entrance to the backyard, and a maintenance-free interlocked yard set this home apart. The backyard is an entertainers dream with a large deck, hot tub, and a separate interlocked patio ideal for relaxing or hosting family and friends. Inside, all bedrooms are generously sized with laminate floors throughout. The primary suite includes a 4-piece ensuite and walk-in closet. (id:60365)

