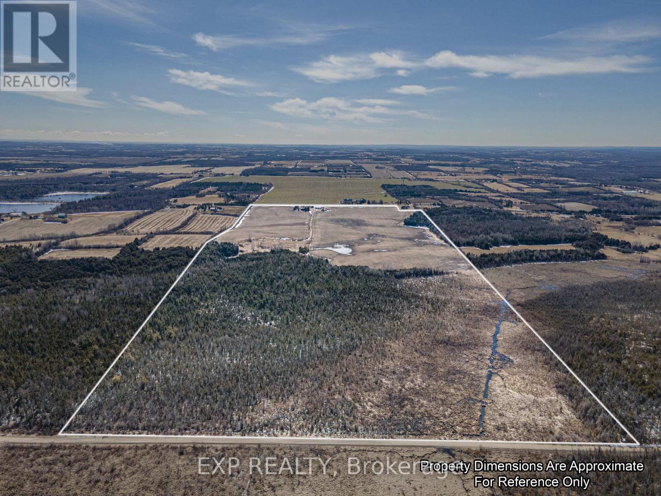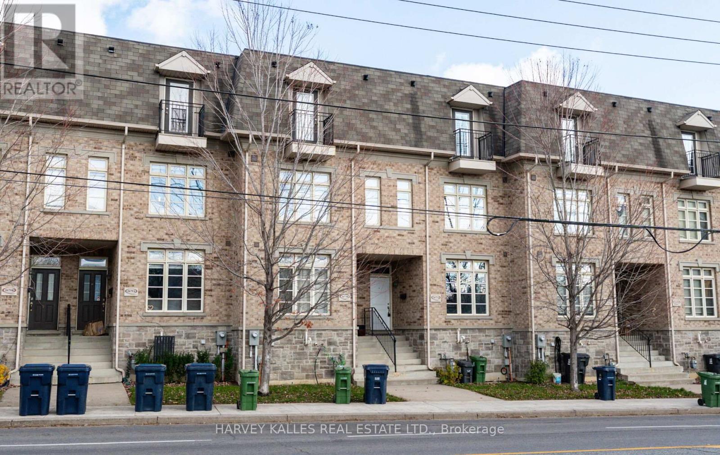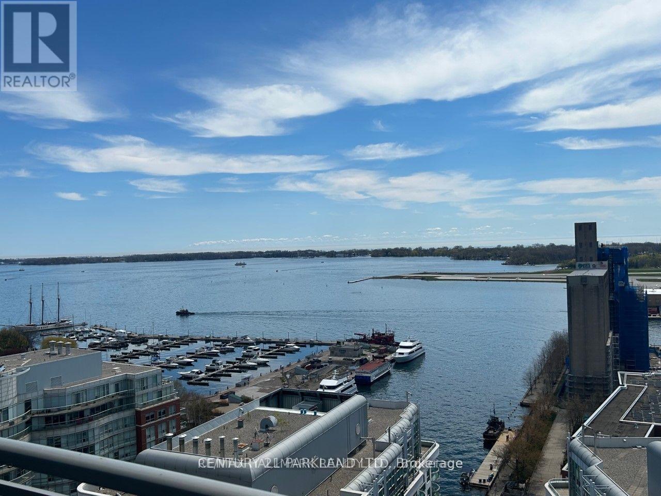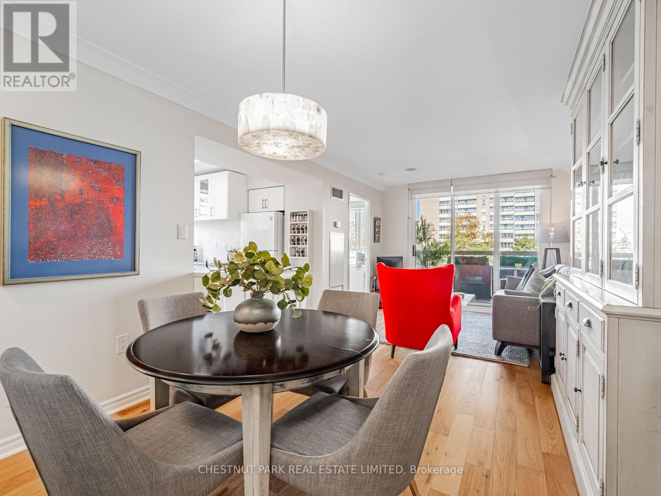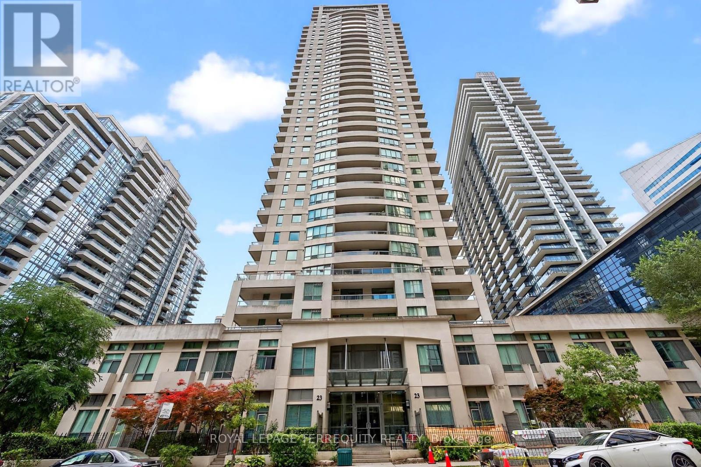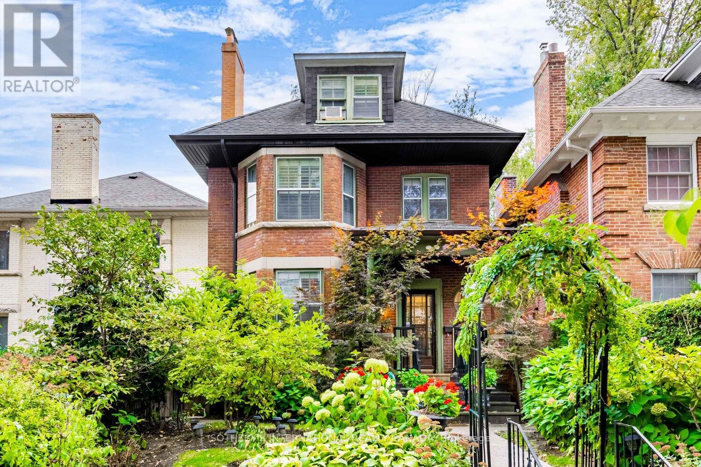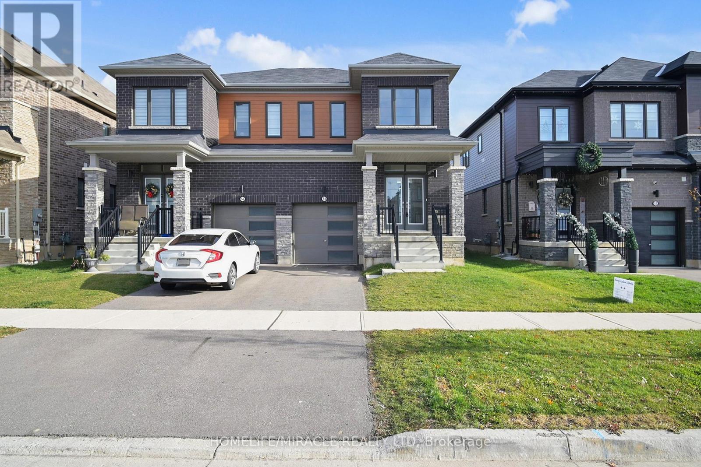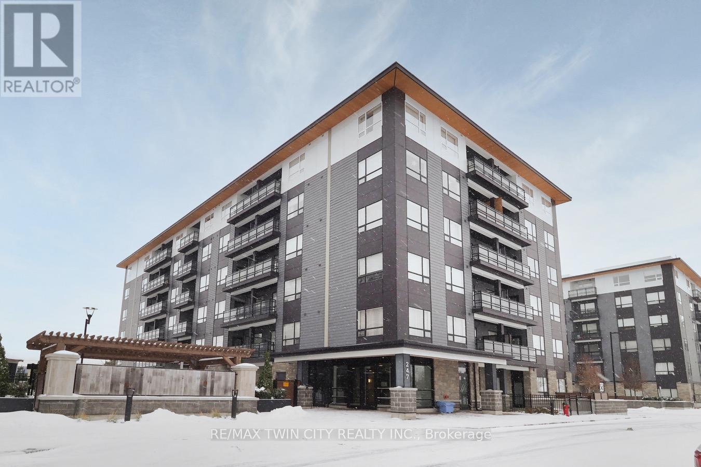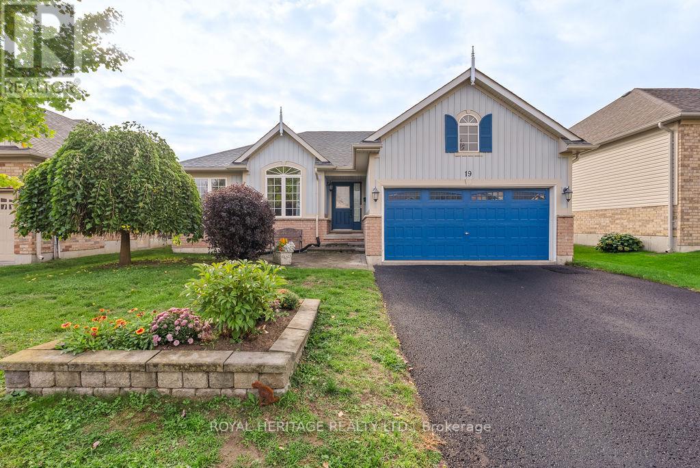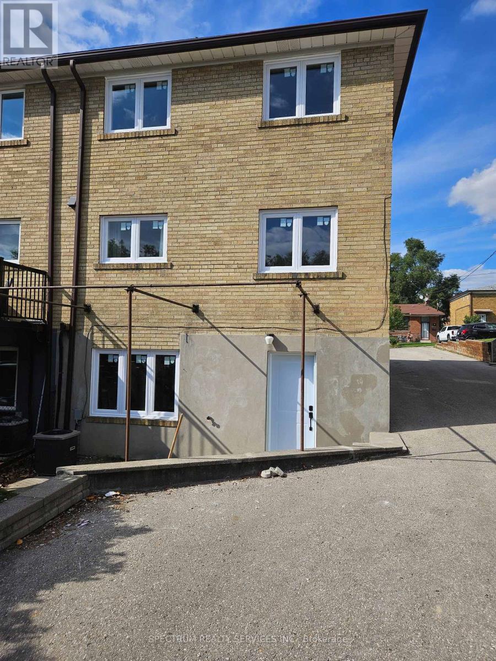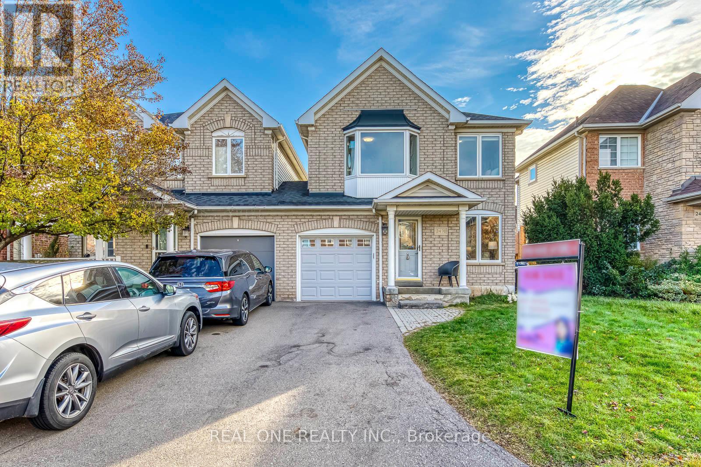445 Regional Road 12 Road
Brock, Ontario
This 198-Acre Property Is Located Between Georgina And Cannington On A Regional Road With Two Road Frontages, Providing Excellent Accessibility And Exposure. It Includes Approximately 100 Acres Of Workable, Tile-Drained Farmland, Making It Ideal For Agricultural Use. Additionally, Approximately 12 Acres Are Designated Under M4 Zoning, Offering Potential For Specialized Land Use Including Gravel/Sand Pit, Quarry, And Portable Processing Plant. With Natural Gas Available On-Site, This Property Is Well-Equipped For Various Opportunities. Its Combination Of Productive Farmland And Versatile Zoning Makes It A Valuable Investment In A Prime Location. Additionally, The Original Farm House On The Property Offers Investment Or Income Potential. (id:60365)
2677a Bathurst Street
Toronto, Ontario
Welcome to 2677A Bathurst St, a rare 3-storey townhome in an exclusive 9-home collection by Esquire Homes. This spacious 4-bedroom, 3-bathroom residence combines modern comfort with thoughtful design, offering exceptional value in a prime location. Featuring hardwood floors, stainless steel appliances, and a bright eat-in kitchen, the main level is perfect for everyday living and entertaining. The upper levels provide generous interior space, highlighted by a private 3rd-floor primary suite with its own sanctuary-like feel. Enjoy the convenience of garage parking and the comfort of quality craftsmanship throughout. A rare opportunity to own a stylish, well-built townhome with room for the whole family.Located in the heart of North Toronto, you're steps to shops, cafés, transit, top schools, synagogues, and parks. Quick access to Eglinton, the Allen, and the upcoming LRT makes commuting simple, while the vibrant Bathurst corridor offers everything you need within minutes. (id:60365)
2315 - 38 Dan Leckie Way
Toronto, Ontario
Enjoy Beautiful Unobstructed Breathtaking Lake View! Large Den Can Be Used As A Second Room or Office. This Unit Features 9' Ceilings, Floor to Ceiling Windows, Bedroom w/Mirrored Closet with Direct Access to Bathroom. Modern Kitchen. May Consider six months lease and MORE. Close to the Financial & Entertainment District, TTC, HWY's, Shopping, Waterfront, Parks, Rogers Centre, CN Tower & Ripley's Aquarium. The building has lots of amenities. Pet-friendly limited on size. One Parking Spot & One Locker Included. (id:60365)
505 - 253 Merton Street
Toronto, Ontario
6 month lease. Discover serene city living in this beautifully renovated corner condo filled with incredible pride of ownership. A bright, thoughtfully designed 2-bed, 1-bath suite with 786 sq ft of renovated living space plus a private balcony.Fully renovated, beginning with a custom ceramic-tiled foyer & a spacious entry closet w/ mirrored doors, flowing effortlessly into an open living & dining area with wide plank engineered hardwood flooring throughout. The recently renovated kitchen features quartz counters, full-size appliances, ample storage & a convenient breakfast bar.The split-bedroom layout provides excellent privacy, with a generous primary suite & a large 2nd bedroom enhanced by corner windows & a mirrored-door closet. A stylishly renovated bathroom, ensuite laundry, fantastic closet space throughout, fresh paint, smooth ceilings in the main areas, custom window coverings & custom crown moulding make this home truly move-in ready. Underground parking close to the elevator & a locker, add even more convenience.Set within an exceptionally well-managed, pet-friendly, community minded boutique building with only 124 suites. Enjoy an on-site property manager, 24 hr concierge & direct access to the Beltline Trail through a secure courtyard garden w/ BBQ, as well as visitor parking & a newly expanded, fully equipped fitness facility. BONUS- all-inclusive: heat, hydro, water & central air, 1 Parking and 1 Locker. Walking distance to the future Davisville Community & Aquatic Centre (slated for 2027). With the Beltline Trail & Mt. Pleasant Cemetery right in your backyard, this location is ideal for nature, dog lovers, cyclists & runners. You're close to everything yet removed from the congestion-just a short walk to Davisville Subway Station, & steps to charming shops, restaurants, Sobeys & a short stroll to Davisville Village, Yonge & Eg & Yonge & St. Clair. (id:60365)
2610 - 23 Hollywood Avenue
Toronto, Ontario
Spacious & Stylish at Yonge & Sheppard! Bright Corner Unit With Southwest Views. 2 Bedroom Plus Large Den With Windows That Can Be 3rd Bedroom. One of North York's most sought-after locations. New Flooring, Paint, and Light Fixtures. Granite Countertops. Huge Balcony. Residents Enjoy Exceptional amenities, Including an Indoor pool, state-of-the-art fitness and recreation center, bowling alley, beautifully renovated common areas, and 24-hour concierge service. All of this just steps to the Subway, Shopping, Dining, Parks, and Top-rated schools. (id:60365)
38 Foxbar Road
Toronto, Ontario
Welcome to 38 Foxbar Road, a stately three-storey detached home situated on a 31 by 108 foot lot just south of St. Clair and steps to Avenue Road. Framed by a mature, lush front garden, the home opens to a welcoming reception hall anchored by a decorative fireplace, setting the tone and leading gracefully to all principal rooms. This character-rich residence offers approximately 3,074 square feet with four bedrooms, two and a half bathrooms, elegant proportions and an unfinished lower level ready to be transformed.The main floor features an inviting living room with garden outlooks and another wood-burning fireplace, alongside a formal dining room ideal for entertaining. The kitchen opens to bright breakfast are with views of the private landscaped urban backyard surrounded by mature greenery and natural privacy. The second level hosts a dedicated family room with fireplace combined with an office nook offering an intimate and functional retreat. This floor also hosts the primary bedroom, second bedroom, a sunroom, and a four-piece bathroom.The third level offers two additional well-sized bedrooms and a three-piece bathroom, with treetop views enhancing the sense of serenity. The lower level remains unfinished and offers excellent potential for a recreation area, gym, or in-law suite opportunity. Located in one of the most coveted midtown Toronto neighbourhoods, just moments to Yonge and St. Clair and Forest Hill Village amenities, top public and private schools, Summerhill Market, parks, public transit and dining. A cherished home with timeless character and the opportunity to be reimagined for its next chapter. ** Some photos have been virtually staged (id:60365)
112 Old Varcoe Road
Clarington, Ontario
A stunning oasis on 1.3 acres just steps from the Courtice retail & business corridor, backing on a beautiful, forested ravine. Spacious, custom built, brick bungalow with fully developed basement and almost 4500 sq ft of total living space. At the heart of the main floor is the open and expansive living room with vaulted ceilings and soaring gas fireplace, framed by oversize picture windows and the sunroom entry doors. The chef's kitchen overlooks the living room and features an impressive U-shaped island, European cabinets with granite counters, and premium appliances anchored by a JennAir 6-burner gas range. Meals are served either in the kitchen breakfast area (with its own built-in cabinets) or at the island counter; and, sometimes, in a private exquisite dining room, with room for everyone and bursting with character. A cosy family room overlooks the living room and there's also a huge pantry room adjacent to the kitchen with tons of built-in cabinets, shelves and drawers as well a contemporary upright freezer. The epic primary suite boasts a 5-piece ensuite bath, 2-sided gas fireplace and super-efficient PAX wardrobe systems. Walk out directly to the balcony, then down a few steps to the 8-seater Hydropool hot tub platform. Two more spacious bedrooms, full bath and a bright, airy sun room round out the main floor living space. The walkout basement has two sections: the south half is designed to complement the main floor space, with rec room/theatre, games room, exercise room with 3-piece bath, extra bedroom and office. The north half is a self-contained family suite with separate entrance, living room, bedroom, kitchen, 3-piece bath and laundry. Oversize 2.5 garage with custom designer epoxy floor is nearly 600 sq ft with ample space for cars, toys and workshop or as a well-appointed man-cave. Exterior includes 10-car driveway; massive front verandah; storage building 10' by 20'; and a huge yard with gardens, walkways and tree buffers. (id:60365)
54 Lise Lane
Haldimand, Ontario
Welcome to 54 Lise Lane, a beautifully maintained semi-detached home with 4 bedrooms and 3 bathrooms located in Caledonia's desirable Avalon community. Freshly painted and move-in ready. This gorgeous semi-detached offers 1,759 square feet of functional living space (above grade). Step onto the charming covered front porch and into the spacious foyer, complete with an oversized closet, a convenient ground level powder room and a laundry room. The open concept main floor features a great room with hardwood floors and a large window. The gorgeous eat-in family-size kitchen offers stainless steel appliances, center island, white cabinets, walk-in pantry and breakfast area. Enjoy the convenience of inside entry from the garage. The upgraded hardwood staircase leads to the upper level where a grand primary suite complete with a walk-in closet and a luxurious 3-piece ensuite featuring a standing shower. Three additional good sized bedrooms and a full 4-piece bathroom complete the second floor. The unfinished basement offers additional space. Located just a short walk from the new school, scenic Grand River and Rotary Riverside Trail, and only 15 minutes to Hamilton Mountain, Ancaster, and Stoney Creek. Enjoy the small town charm with the close proximity to parks, schools and shopping. (id:60365)
415 - 247 Northfield Drive E
Waterloo, Ontario
Bright and modern one-bedroom, one-bathroom corner unit on the 4th floor with large windows overlooking a serene landscaped courtyard. This stylish apartment features quality white cabinetry, sleek gray floors, in-unit laundry, and a private balcony. Located steps from a park with walking trails, a playground & a dog wash station, perfect for pet lovers and outdoor enthusiasts. Enjoy premium amenities, including a chic party room with a bar/lounge, a fitness room, a study/meeting room, an outdoor entertainment area & a rooftop terrace. Underground parking is included for your convenience. Easy access to the highway, RIM Park, Grey Silo Golf Club & more! (id:60365)
19 Thrushwood Trail
Kawartha Lakes, Ontario
Beautiful open concept bungalow with a spacious floorplan in a prime location. Large great room with vaulted ceiling and gas fireplace, functional kitchen with pantry combined with dining room eating area. Walk out to the private yard. Main floor laundry with garage entry. 3 bedrooms, 2 full bathrooms, double garage, double driveway, unfinished basement with a huge footprint. 52 wide lot. Close to shopping, parks, schools, hospital. Very gently lived in home ready for your personal touch. (id:60365)
2 - 49 Gotham Court
Toronto, Ontario
Finished basement studio apartment for rent. Great for singles or a couple, located on a quiet court. Great location, separate entrance to open-concept living space including new kitchen, new 3 piece bathroom, new flooring, new stainless steel appliances, large windows for ample light with sun filled south exposure. Parking for one car, large shared ravine backyard, safe community is steps to recreation center, great Hwy 400 and 401 access, close to all amenities including shopping, transit, malls and dining. European bakeries and grocery stores are short walking distance to property. Schools and parks in the area. (id:60365)
2470 Bankside Drive
Mississauga, Ontario
Welcome to Historic Streetsville! This 3 bdrm, 3 bath link home is an ideal home for a young family or downsizers. No shared walls with the neighbours, joined only at the garage! Hardwood adorns the entire main floor and upper hallway, new laminate recently installed in all bedrooms. Stable wood stairs with wrought iron railings. Basement is recent finished, vinyl flooring through out, potentially one recreation room, one bedroom. Highly rated Vista Heights elementary school is just a short walk away, friendly neighbourhood, great location for the kids. A short walk to a variety of fine dining eateries in downtown Streetsville & Erin Mills Town Centre and GO Transit for commuters, easy to get into highways 403, 401, 407, Credit Valley hospital. Brand new dishwasher, stove, AC2024, owned hot water tank 2024. ** This is a linked property.** (id:60365)

