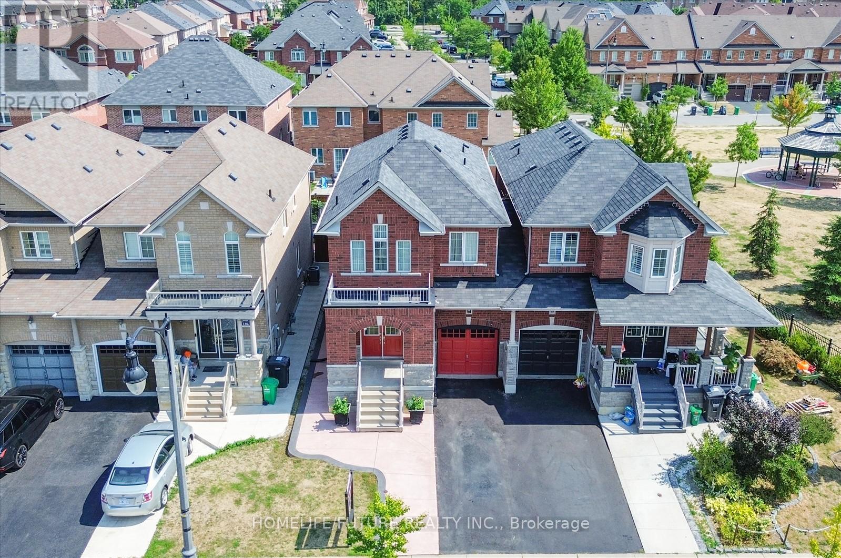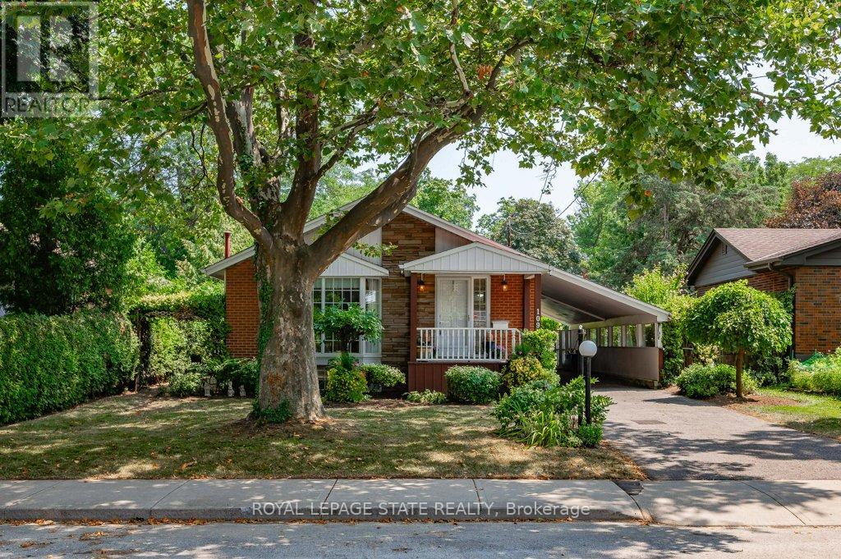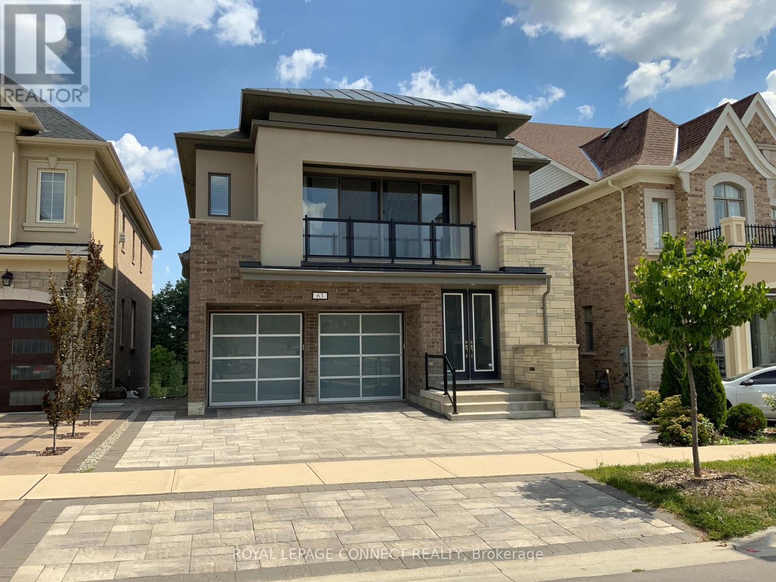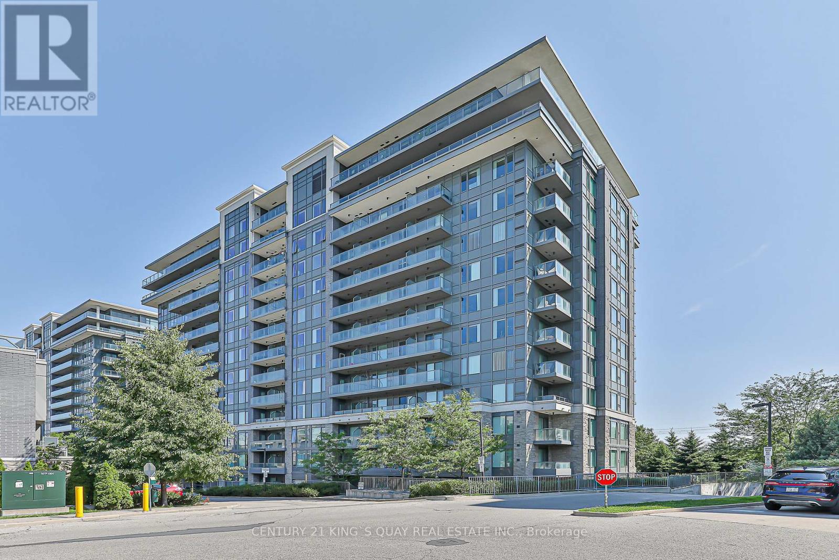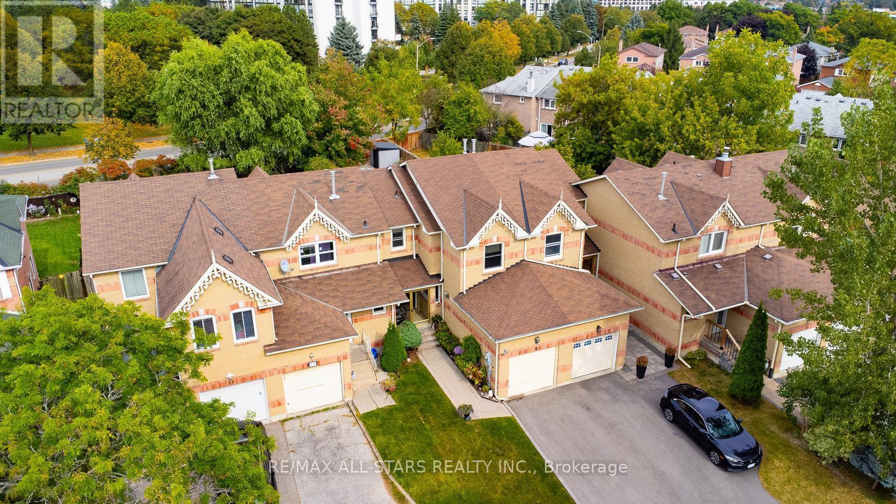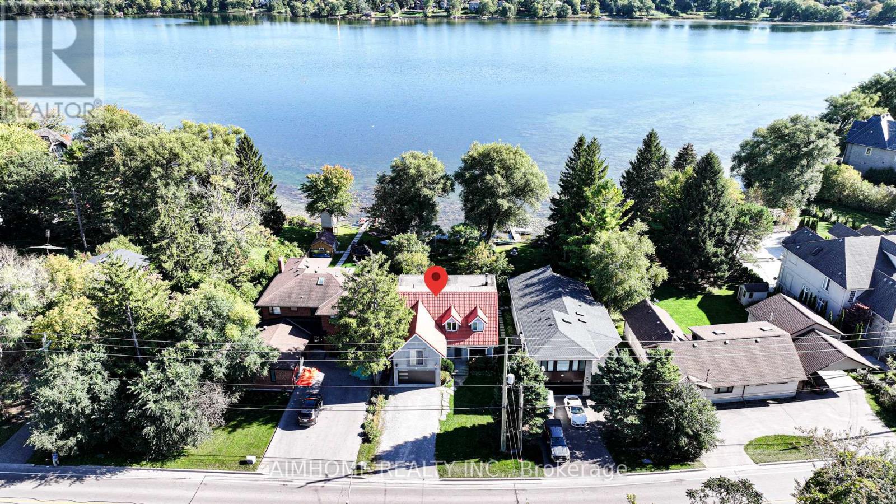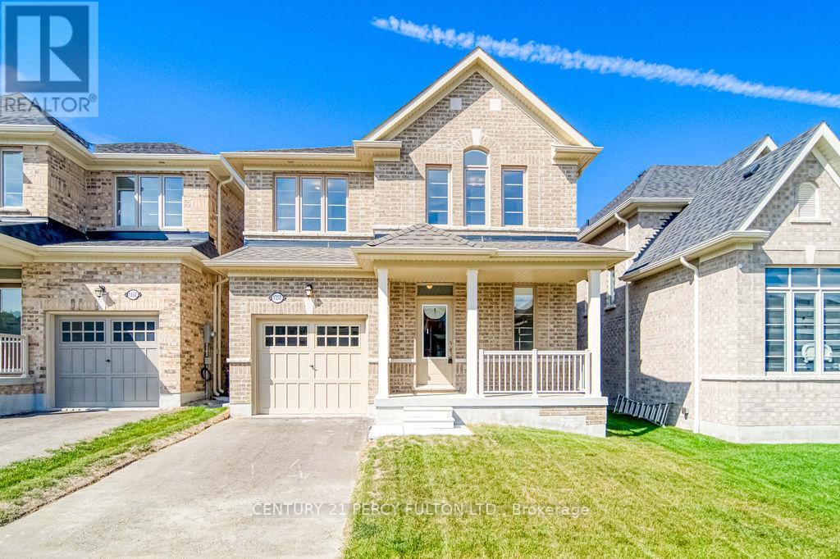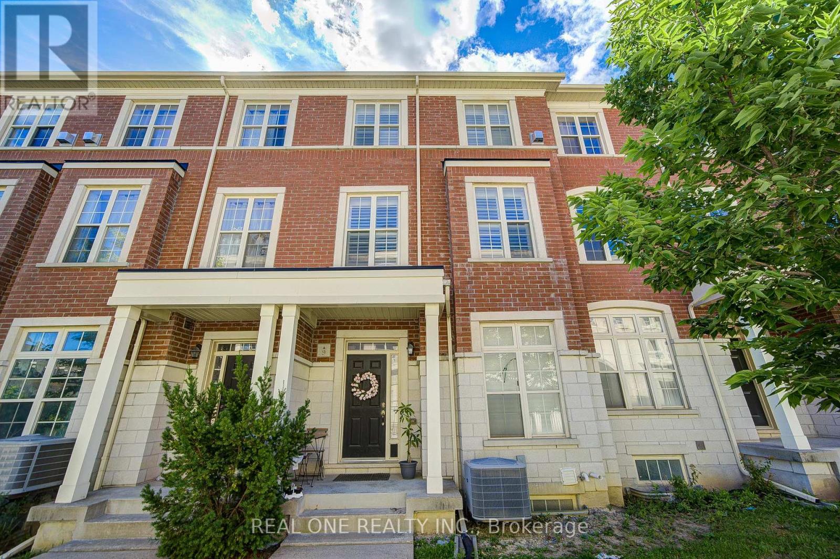13 Oklahoma Drive
Brampton, Ontario
Beautiful Greenpark-Built Semi-Detached Home Offering Aprx 1830 Sqft. Featuring 4 Bedrooms And A Finished 1-Bedroom Basement, Ideally Situated In The Prestigious Bram East Community, Just Minutes From Hwy 50 And Cottrelle Road. Attached Only At The Garage, This Home Boasts Hardwood Flooring Throughout The Main And Second Floors, Pot Lights Across The Entire Home, Fresh Paint, And Upgraded Concrete Work On The Front, Side, And Back. The Main Level Offers A Bright, Functional Layout, While the finished basement is accessible directly from the garage, it offers privacy and flexibility for extended family living. The Fully Fenced Backyard Is Perfect For Outdoor Enjoyment, And The Location Is Unbeatable Just Steps From Groceries, Public Transit, Banks, Parks, And Trails. Close To Top-Rated Schools, Including French Immersion, Costco, Hwy 427 & 407, Gore Meadows Community Centre, Claireville Conservation Area, The Village Of Kleinburg, Vaughan Mills Mall, And More. A Perfect Blend Of Comfort, Style, And Convenience This Is Truly A Must-See Home! (id:60365)
1308 - 3009 Novar Road
Mississauga, Ontario
Welcome to modern living at its finest. This bright and spacious one-bedroom unit features a sleek open-concept layout with airy neutral tones, wide-plank flooring, and a contemporary kitchen designed with clean lines and quality finishes. Floor-to-ceiling windows flood the space with natural light, creating an inviting and stylish atmosphere. Perfectly situated in the heart of Mississauga, you'll enjoy unmatched convenience just minutes from Square One Shopping Centre, Cooksville GO Station, the upcoming Hurontario LRT, top-rated schools, and beautiful parks. Everyday essentials, dining, and entertainment are all at your doorstep. This well-appointed suite also includes one underground parking space and access to a wide range of premium amenities: 24-hour concierge, fully equipped fitness centre, elegant party room, lounge spaces, and more, everything you need for a modern, connected lifestyle. (id:60365)
12 Wesley Avenue
Mississauga, Ontario
Wesley Is An Elegant Charmer W/ Lots Of Style & Taste! Luxury Re-Imagined Modern Farmhouse! $600k+ In Renos To Remodel This Stunning Home W/ Too Many Upgrades To List! Gorgeous Decor & Quality Workmanship Throughout. Front Porch From Which To Watch The World Go By! Covered Patio W/ Wrap-Around Deck In Secluded Backyard Oasis. Surrounded By Mature Trees & Filled W/ Tons Of Natural Light. Ideally Located In The Heart Of Desirable Port Credit. Steps To The Lake, Brightwater, Lakeside Parks, Go Station, Waterfront Trails, Trendy Shops/Cafes/Restos & So Much More! Easy Access To Downtown/Airport. (id:60365)
109 West 31st Street
Hamilton, Ontario
Located in one of Hamiltons most sought-after West Mountain neighbourhoods, this 3+1 bedroom, 2 full-bath bungalow is a rare find. The bright and inviting main floor features a spacious living room filled with natural light, a well-designed kitchen with ample cabinetry, and three spacious bedrooms, with skylights adding warmth and openness to the space. The fully finished basement extends your living space with a large rec room, a built-in bar, a fourth bedroom, a second full bathroom, and a large laundry area. Step outside to a gorgeous backyard oasis with a covered, oversized deck for year-round entertaining, surrounded by lovely gardens that create a peaceful, picturesque setting. Set on a quiet street just minutes from parks, trails, top-rated schools, shopping, and dining, with quick access to the LINC and Highway 403, this home is a true Westcliffe gem. (id:60365)
269 Royal Oak Court
Oakville, Ontario
You absolutely don't want to miss this exceptional classic Tudor style 5 Bedroom family home with double garage and charming mullioned windows, situated in the highly sought-after Enclaves of College Park. Perfectly situated on a quiet cul-de-sac on the west side of the street, this is perfect for a growing family. Spend this summer in your own private back garden oasis, complete with the in-ground salt water pool, fully fenced for safety, plus plenty of space for kids to play under mature trees. Convenient pool house with electricity. Step inside the designer style door entrance to the welcoming Foyer with attractive staircase leading upstairs. The generous Living Room overlooks the peaceful tree-lined street, while the formal Dining Room offers lovely views of the pool and garden. The Family Room, with its attractive angel stone gas fireplace, offers generous space for relaxing with your family. Doors to the garden. Any gourmet cook will appreciate the renovated Kitchen with heated floor, granite counters, built-in appliances, SubZero fridge, pot lighting, and a convenient breakfast counter. From here, step directly out to the deck and garden. Hardwood flooring flows through the main living areas of the main floor, accented by granite sills at the entrance to the rooms. Upstairs, the Primary Bedroom, including a renovated 3-Piece Bathroom & walk-in closet, occupies one side of the house for privacy. 4 additional spacious Family Bedrooms and a 5-piece Family Bathroom with double sinks to alleviate the early morning rush complete the second level. The 5th Bedroom can easily double as a home office. The Lower Level features a spacious Rec Room for family fun, along with a partially finished room ready to become an extra Bedroom with rough-in plumbing already in place. Additional Cold Storage, Store Room and Utility Room. In-Ground sprinkler system. Schedule your private viewing today and make this dream home yours! (id:60365)
63 Hurst Avenue
Vaughan, Ontario
Welcome to 63 Hurst Avenue, a stunning executive-style residence located in one of Vaughan's most desirable and family-friendly neighborhoods. Backing onto a ravine, this beautifully appointed home offers a seamless blend of modern elegance, luxury and everyday comfort, ideal for professionals, families, or anyone seeking upscale suburban living. Step inside to find a bright, open-concept layout featuring high ceilings, hardwood flooring, designer finishes, and large windows that flood the space with natural light. The chefs style kitchen boasts top tier Subzero & Wolf stainless steel appliances, quartz counters, custom cabinetry, and a spacious island perfect for entertaining. Enjoy the elegant dining and living spaces, a cozy family room with a fireplace, professionally suited main floor office and generously sized bedrooms including a luxurious primary suite with a walk-in closet and spa-inspired ensuite. Situated in a safe, well-established neighborhood, 63 Hurst Ave offers quick access to top-rated schools, parks, community centers, and shopping destinations including Vaughan Mills and SmartCentres. Commuters will love the proximity to Highway 400, 407, and Rutherford GO Station making travel across the GTA simple and stress-free. Live in a vibrant community with access to world-class amenities, nature trails, and everything Vaughan has to offer. Don't miss this opportunity to lease a truly exceptional home in a prime location! (id:60365)
103 - 277 South Park Road
Markham, Ontario
Location, Location, Location! Eden Park II condo is located in the highly sought-after community of Commerce Valley. Steps to public transit, highways, restaurants, shopping, library, parks, recreation centre, and more! Energy efficient building, built to Gold LEED standard. One of the lowest maintenance fee condominiums in the area. Lovingly taken care of by the original owners with thousands in upgrades including pot lights, light fixtures, crown molding, bathroom and kitchen fixtures. This spacious unit features ground-level easy access to concierge and building amenities, 9' tall ceilings, modern open concept kitchen with stainless steel appliances and quartz countertops. Tastefully decorated, with a large bedroom, and a bedroom-sized den. Well maintained building with 24hr security. Facilities include an indoor pool, sauna, fitness centre, theatre room, library, party room with kitchen and lounge, billiards room, guest suites, and plenty of underground visitor parking. Unit comes with 1 parking and 1 locker. (id:60365)
Lower - 36 Hunterwood Chase
Vaughan, Ontario
Welcome to this bright and spacious 2 room lower-level apartment located in the sought-after Hunter Wood Chase community in Maple. Offering flexibility, the unit can be rented furnished or unfurnished to suit your needs. The apartment features a full kitchen, a comfortable living area, 1 full bathroom, and 1 parking space. Large windows allow for plenty of natural light, creating a warm and inviting atmosphere. Tenant to pay 1/3 of utilities, . Ideally located close to schools, parks, shopping, restaurants, transit, and major highways, this home is perfect for small families, professionals, or students seeking convenience and comfort in a great neighbourhood. (id:60365)
9 Steepleview Crescent
Richmond Hill, Ontario
Welcome to 9 Steepleview Crescent, a beautifully cared-for freehold townhome in one of Richmond Hills most desirable neighbourhoods. This 3-bedroom, 3-bathroom home is designed for comfort and everyday living, with thoughtful updates and a bright, functional layout.Step inside through the enclosed front porcha perfect spot to enjoy your morning coffee. The kitchen features stainless steel appliances, plenty of counter and cabinet space, and a charming eat-in area. From there, the open-concept living and dining room offers a warm, welcoming atmosphere, with large windows overlooking the private, landscaped backyard.Upstairs, the spacious primary suite includes a large closet and access to a stylish 5-piece semi-ensuite. Two additional bedrooms provide flexibility for family, guests, or a home office.The finished basement extends the living space, complete with new Berber carpeting, a 3-piece bathroom, and a versatile recreation area ideal for a media room, gym, or playroom. The laundry area is neatly tucked away with generous storage.Enjoy outdoor living in the extra-deep backyard (142 ft+), featuring a stone patio and beautifully maintained gardensperfect for entertaining or relaxing. Major updates include a newer roof (May 2025), offering peace of mind for years to come.This is a home youll want to see in person! (id:60365)
455 North Lake Road N
Richmond Hill, Ontario
Live the Lifestyle You are Always Dreamed About!! Welcome to an extraordinary lakeside estate in the very heart of Richmond Hill, GTA. Perfectly positioned near Bayview and Yonge Street with quick access to Highways 404 and 400, this one-of-a-kind residence combines ultimate convenience with the tranquility of a private retreat.Featuring its own private dock, this luxury home offers year-round recreation swimming, boating, and even ice fishing , all from the comfort of your backyard. While others spend hours on the road searching for a weekend getaway, your vacation begins the moment you step outside.This rare opportunity delivers not only an unparalleled lifestyle but also exceptional long-term value in one of the most sought-after communities in the GTA. Don't just imagine your dream life,live it here. (id:60365)
1350 Davis Loop
Innisfil, Ontario
Welcome home to this Meadowville Model by Ballymore Homes. Built in 2023, this gorgeous detached residence is just steps from Innisfil Beach in a vibrant new community. Offering 1,680 sq. ft. of exquisitely designed, bove grade space. This 3-bedroom residence is filled with premium upgrades and modern design touches throughout. The main floor features soaring 9-ft smooth ceilings, upgraded baseboards, trim, and doors, all set atop striking 8x48 hardwood tile. The inviting family room showcases a cozy gas fireplace with a custom mantle and upgraded pot lights. The chef's kitchen is a true highlight, boasting quartz countertops, a black herringbone marble backsplash, Moen pull-down faucet, and custom cabinetry with a fridge gable. A stylish upgraded staircase and railing lead you to the second floor, where you will find upgraded 314inch wire-brushed vintage hardwood flooring throughout, including the landing. The primary suite is complete with a spa-inspired ensuite featuring a soaking tub, curbless glass shower with rain head and handheld, 24x24 porcelain walls and floors, upgraded vanity, and Moen fixtures. The main bath also offers a designer finish with large format porcelain, quartz-style counters, and premium fixtures. Additional conveniences include a second-floor laundry with built-in drain and tiled baseboards, centralair conditioning, HRV system, and on-demand hot water. This home truly combines style, comfort, and functionality in one of Innisfil's most desirable locations. (id:60365)
9 Ruskov Lane
Markham, Ontario
High Demand Location In Markham* Bright & Spacious 4 Bdrm 5 Bath Townhome In "Cathedral Town" 1953 S.F Above Ground + Finished Basement. 9' Ceiling & Hardwood Flooring Throughout. $$$ Upgrades: Oak Staircase, Pot Lights Extended Kitchen Cabinet W/ Granite Countertop, Backsplash & S/S Appl, Centre Island With Breakfast Bar. Large Terrace On Main, Balcony On Upper Level Master. Large Windows Over Looking Famous Cathedral With East Exposure. Steps To Park & Cathedral, Close To School & Pubic Transit, Mins To Costco, Supermarkets, Shopping & Hwy 404..The Ground Floor Bdrm & Bsmt Is Tenanted, Tenant Will Move Out On Or Before Closing. Please Note The Kitchen In The Basement Will Be Removed On Or Before Closing. Thank You For Showing!listing information (id:60365)

