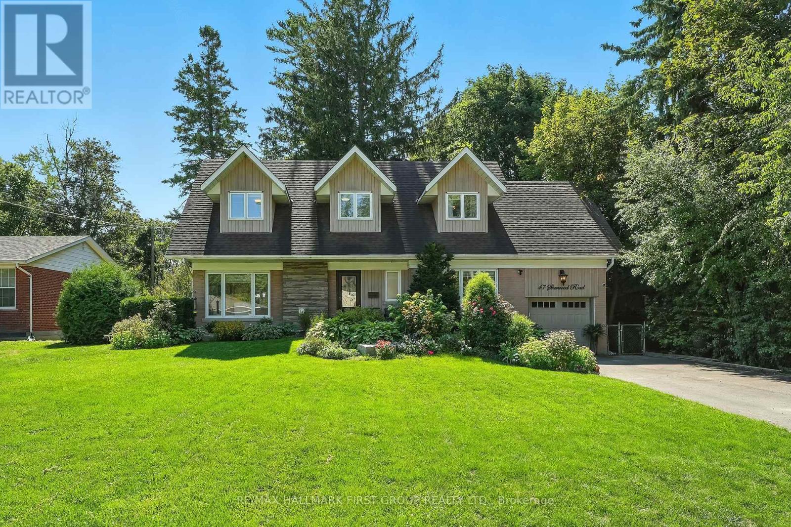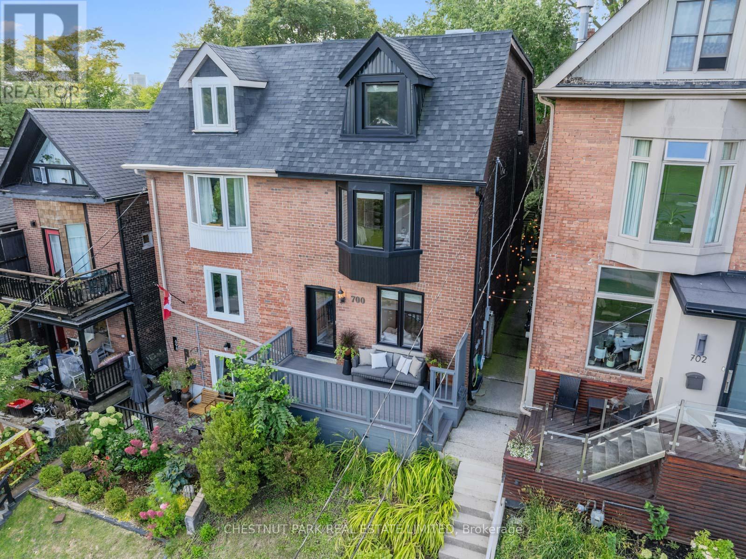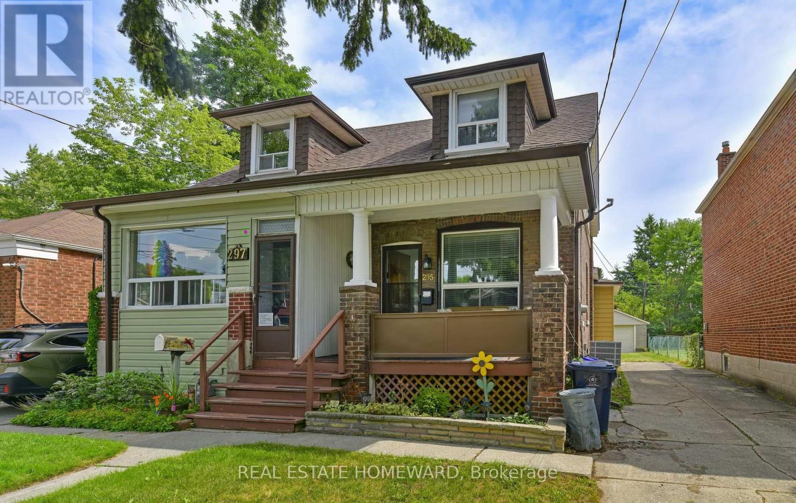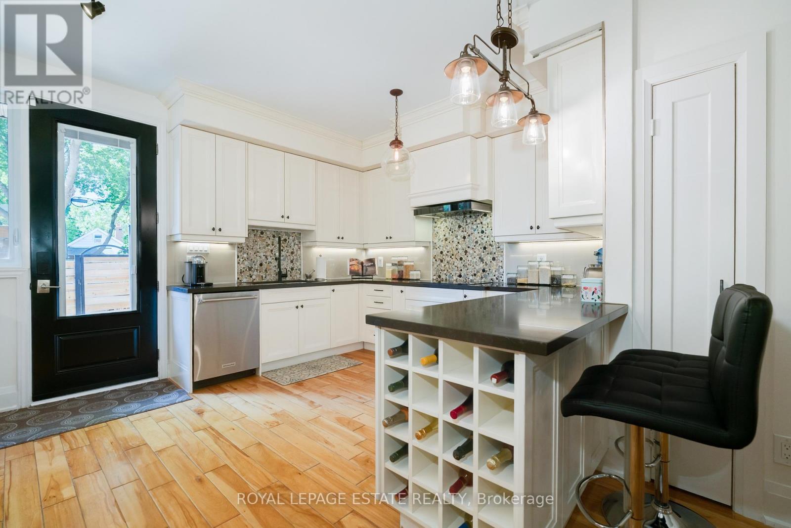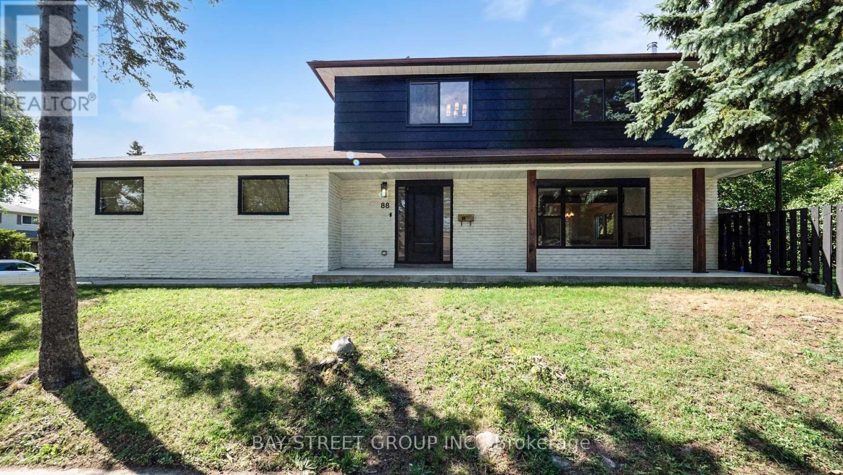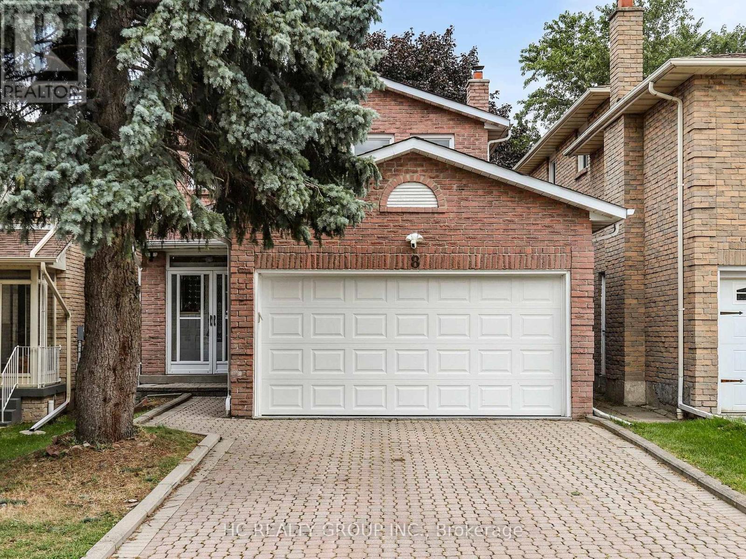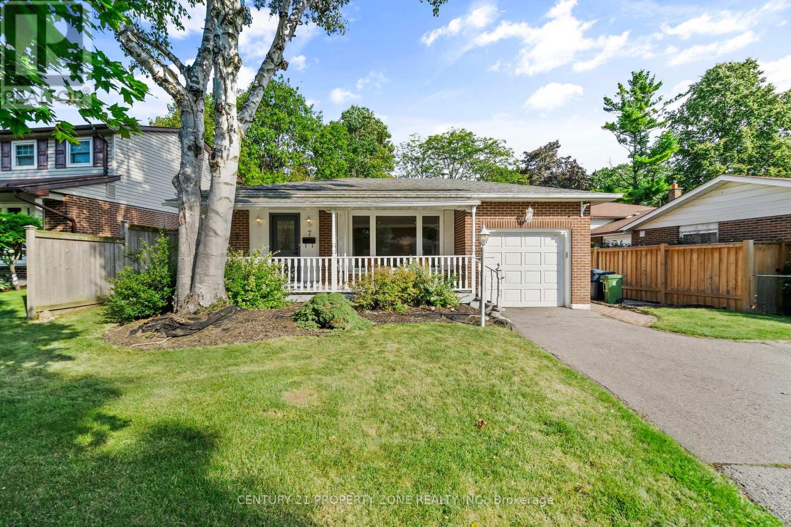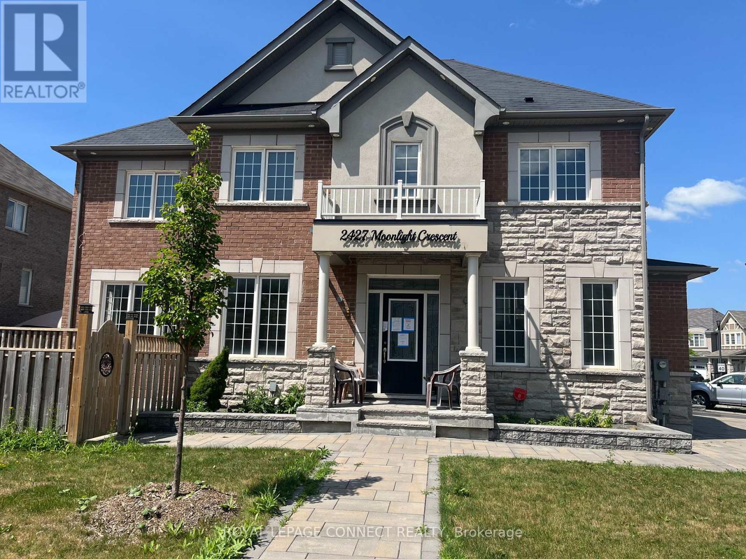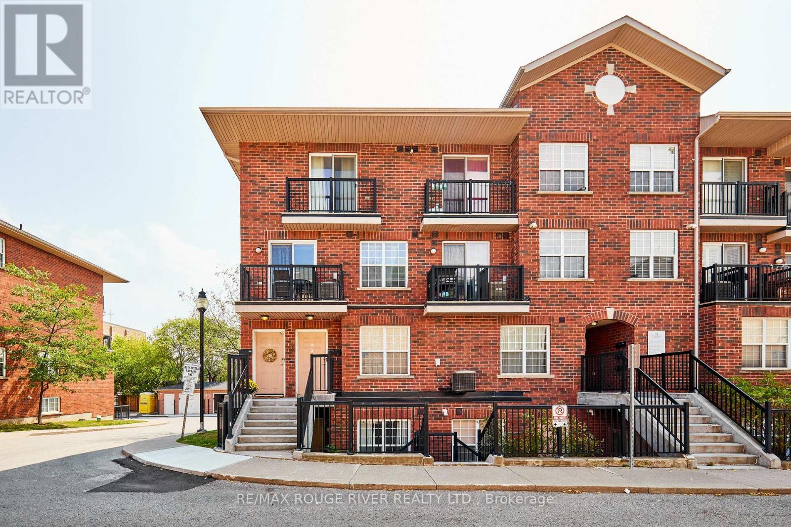47 Sherwood Road E
Ajax, Ontario
Discover a rare opportunity to own a beautifully appointed home in one of Ajaxs most desirable neighbourhoods. Tucked at the end of a quiet cul-de-sac, this property offers the perfect balance of comfort, style, and community living.Steps from scenic nature trails, tennis courts, playgrounds, a fenced dog park, and more, 47 Sherwood Road E is designed for families who value both convenience and lifestyle.Set on a premium 66 x 157 ft lot, this exceptional residence blends timeless charm with modern upgrades. The heart of the home is a chefs kitchen with quartz countertops, wall-mounted ovens, and a Wolf gas stove refined finishes that are perfect for everyday meals or elegant entertaining. Upstairs, the primary suite features a private dressing room and an ensuite with his & hers sinks. A separate entrance leads to a private in-law suite, ideal for multi-generational living or extended guests. Outdoors, enjoy mature gardens, a large composite deck, gazebo, and generous space designed for relaxation or family gatherings. (id:60365)
700 Logan Avenue
Toronto, Ontario
Renovated, Riverdale and Right on the Park! 700 Logan Avenue is truly a breath of fresh air! This home invites you to experience the park not just as a calming backdrop, but as an extension of your life. Ideally situated in Toronto's coveted East end Riverdale neighbourhood. This thoughtful renovation redefines family living, combining practical function with curated style. You will immediately feel the quality and craftsmanship of the renovation. Restored Toronto charm seamlessly incorporates with modern materials and curated antiques. Intentionally designed to celebrate views of the park and mature neighbourhood gardens. The main floor boasts magazine worthy open concept living spaces. The custom, highly-organized kitchen features a 10.5 foot eat-in island, marble and caesarstone countertops with fully integrated gas cooktop, custom stainless steel hood vent, incredible storage space, and sprawling prep space, truly make this kitchen every chef's dream! Highly coveted powder room and large front hall closet complete the main floor. The second floor is home to two spacious bedrooms with picture windows, organized closet space and a spacious family bathroom. The third floor primary suite, large enough for a king size bed and work area. The primary suite includes built-in closet organizers, a tranquil 3 piece ensuite and walks out to a West facing private rooftop terrace. The dug-down lower level is an extension of the functioning family living space. The spacious rec room is perfect for kids' play & family movie nights, with the ceiling height to also function as a gym. The private lower level office, a flexible space for changing needs is complete with a spacious closet. Enjoy sunrises from the front porch and sunsets from the west facing backyard and rooftop terrace. Arguably the best location in Riverdale, just a short stroll to excellent schools, parks, coffee shops, boutiques and TTC. Come and discover how living on the park will transform your daily life! (id:60365)
295 Chisholm Avenue
Toronto, Ontario
A Classic East York Home Blends Craftsmanship and Community. Set along a quiet residential street just minutes from parkland and subway access, this East York residence presents an opportunity: timeless double-brick construction paired with thoughtful upgrades and a setting that balances tranquility with connectivity. The homes original structure remains true and level a testament to its enduring build quality. Step inside to find spacious, sunlit rooms and a layout that suits everyday life with ease. A main-floor family room addition, complete with a four-piece bath, opens to a generous back deck ideal for warm summer evenings, shaded al fresco dining, or early-morning coffee overlooking the garden. Out front, a leafy, shaded porch invites slow mornings and neighbourly chats an increasingly rare luxury in Toronto's fast-paced housing market. Below grade, recent waterproofing (invoice from 2019 available) ensures a dry and comfortable basement, ready to be tailored to future needs. Mechanical updates include a 100-amp electrical service, a high-efficiency heat pump, and a central air conditioning system (2023), supplementing the forced-air gas furnace (2020). Newer windows improve both energy performance and natural light. A private drive leads to a solid block garage with a newer overhead door and concrete floor, providing excellent utility and secure storage. Beyond the front door, East York's dynamic community is at your fingertips. A short stroll connects you to the subway, local schools, and the expansive Taylor Creek Ravine. Stan Wadlow Clubhouse, East York Arena, the Curling Club, and an outdoor pool are all nearby offering year-round activities for all ages. This is more than just a home its an invitation to live well. A rare find in one of Torontos most connected and character-rich neighbourhoods. (id:60365)
152 Santamonica Boulevard
Toronto, Ontario
Steps from transit subway and schools, this spacious, updated 3+2 bed semi-bungalow offers versatile living with a main floor and basement apartment, ideal for multi-family use or rental income. Featuring natural light, new flooring, upgraded furnace and AC, and a fenced backyard, the home is located in a well-connected neighborhood with easy access to amenities and transit, making it a great investment. (id:60365)
18 Bastedo Avenue
Toronto, Ontario
Designer 3-storey townhouse that feels just like a semi! This newer-build offers 3 very spacious bedrooms and 2.5 baths, including a stunning 3rd-floor primary retreat with vaulted ceilings, a walk-in closet, an ensuite, and a private sun deck. Open concept living on the main floor, high ceilings throughout and plenty of living space including the finished basement with separate walk-out. Storage abounds on every floor and convenient laundry on the 2nd floor! Rarely found 2 car parking off wide lane! Bright, stylish, and thoughtfully designed, this home checks all the boxes. Great schools, dog parks, kids parks, markets, restaurants, cafes, and easy access to Go transit, TTC and highways, AND let your kids play on the street with no through way traffic, it's just your neighbours! Parking pad is being repaved! (id:60365)
88 Charlottetown Boulevard
Toronto, Ontario
Your home search ends here!This fully renovated home has been professionally designed and upgraded from top to bottom ,featuring modern finishes and attention to detail.The property has been rebuilt down to the studs with all new finishes, systems, and features. The main floor offers a spacious open concept layout with a modern farmhouse-style kitchen. The second floor includes 4 well-sized bedrooms and 2 full bathrooms. The finished basement provides a extra suite with its own living space and functionality.Conveniently Located Across The Street From Charlottetown School. Close To St Brendan, Mowat, Parks, Trails, And All Other Amenities. (id:60365)
55 Midland Avenue
Toronto, Ontario
~ A CLIFFCREST BEAUTY! ~ Introducing 55 Midland Avenue, a preciously maintained, 4 bedroom, 2 bathroom all-brick gem located in Scarborough's Cliffcrest neighbourhood and just minutes from the Bluffs. If the initial curb appeal doesn't win you over, it won't take long to imagine yourself calling this bungalow home with its airy, main floor flow between kitchen, L/R, D/R, and bedrooms. The ample and updated kitchen is an entertainer's delight, complete with quartz counters and newer S/S LG fridge, stove, microwave, and dishwasher (2023). Enjoy peace of mind with a newer furnace, R21 insulation blown into the attic (2023), chimney liner and painted throughout (2024). The main floor includes your three bedrooms, the primary with direct access to the back deck, and a renovated 4-piece bath. The recently updated stone walkway leads to the home's separate entrance and a few steps down to a tiled vestibule with separated access to open concept rec space, 4th bedroom, and 3-piece bath. Converting the lower level to an in-law suite would ensure privacy and uninterrupted access to the shared laundry, utility, and storage areas. Now that's smart design! And when it's time to take the party outdoors, there is no shortage of space, whether it's on the large deck, surrounding stone terrace, or DEEP yard with gated access to Midland Ravine Park. How sweet is that?! Let's not forget the quiet neighbourhood where a 5-minute walk will get you to Scarborough Crescent Park with its trails, open picnic areas, playground, splash pad, private tennis club, and of course, the STUNNING views of the Bluffs. By the way, a 7-minute drive will get you to Bluffer's Park and its adjacent amenities. Families with school-aged children will appreciate the proximity to the high ranking Chine Drive Public School, as well as noteworthy secondary school R.H. King Academy. What are you waiting for? Book a showing today and put that offer in before someone else out-Bluffs you! (id:60365)
8 Bethany Leigh Drive
Toronto, Ontario
Newly renovated 2-storey, detached home on a good sized lot located in the sought-after Agincourt North community in Scarborough. This home is perfect for families seeking both comfort and convenience. The main floor features an open concept living/dining area with pot lights & walk-out to the rear deck, a separate family room with fireplace, and a spacious kitchen with eat-in area. The 2nd floor boasts 4 bedrooms and 2 full baths. Hardwood flooring on both levels. The basement is finished with a large recreation room, a 3-pc bath and a laundry area. This is truly an exceptional opportunity offering outstanding value. Ideally situated, it offers convenient access to Hwy 401, Scarborough Town Centre, top-rated schools, parks, diverse dining, shopping and more. (id:60365)
7 Rodarick Drive
Toronto, Ontario
Bright open-concept main floor with hardwood floors, crown mouldings, gas fireplace & large windows. Modern eat-in kitchen with granite counters, stainless steel appliances & breakfast bar. Spacious bedrooms, including a primary with en-suite & built-in closet.Finished basement with high ceilings, wood-burning fireplace, full bath, extra bedroom & plenty of storage. Incredible 55 ft pool-sized lot, perfect for entertaining & family fun.Located in a beautiful Port Union pocket just steps to Lake Ontario, trails, scenic parks & minutes to Rouge Hill GOStation for easy commuting. Nestled in a beautiful pocket of Port Union, surrounded by trails,parks, and close to nature and the waterfront.Hardflooring refinished in 2023. Featuring two fireplaces a gas fireplace on the main floor and a wood-burning fireplace in the basement. (id:60365)
2427 Moonlight Crescent
Pickering, Ontario
Beautiful Detached Home In Seaton Community. The Mattamy Built Corner Lot Model On A Wide Lot. The Home Is Ideal With 3.5 Bath. Finished Basement, Main Floor 9' Ceiling, Open Concept With Modern Kitchen With Backsplash, Granite Countertop, Living Room With Gas Fireplace. Master Bedroom With Walk-In Closet, Laundry Room 2nd Floor. Only Minutes From The 407 ETR Or The 401. (Property is being sold "as is, where is" ) (id:60365)
312 - 25 Strangford Lane
Toronto, Ontario
Welcome to this beautifully updated condo townhousea perfect place for first-time buyers or anyone looking to upgrade their living space! Freshly painted throughout with modern updates to the kitchen cabinets ( Quartz countertops) and flooring, newer bathroom sinks and counter tops ( quartz counter tops), this home is move-in ready and waiting for you to make it your own. The open-concept living and dining area is bright and spacious, offering a seamless flow to a private balcony with southern viewsideal for enjoying your morning coffee or relaxing after a long day. With great attention to detail and a well-maintained interior, this home radiates pride of ownership.Convenience is key! This townhouse is ideally located with easy access to transportation, including TTC stop, DVP,& the 401, making commuting a breeze. Parks, shopping, restaurants, and schools are all just a stones throw away, providing you with everything you need right at your doorstep. (id:60365)
12 Cooperage Lane
Ajax, Ontario
Welcome To This Beautifully Maintained Freehold Townhouse That Offers An Abundance Of Natural Light, Open Concept Living Space And Modern Kitchen. This Bright, Spacious 3-Storey Townhouse Has 3 Bedrooms And Two (2) 4 Pc. Bathrooms. Open Concept Living And Dining Areas Has Gleaming Hardwood Floors And Walkout To The Balcony. The Prime Bedroom Features Large Closets And A Hardwood Floors And Walkout To The Balcony. The Prime Bedroom Features Large Closets And A Soaker Tub In Ensuite. Built-In Garage Plus Additional Surface Parking Included. Two (2) Parking Spots. Lots Of Storage Space. Minutes To Hwy 401, Shops And All Amenities. Costco, Walmart, McDonalds, Canadian Tire Etc. Great Schools And Fitness Centers Are Steps Away. Don't Miss This Opportunity To Own This Amazing Home. New Roof, New Stove, New Microwave And Upgraded Modern Kitchen. (id:60365)

