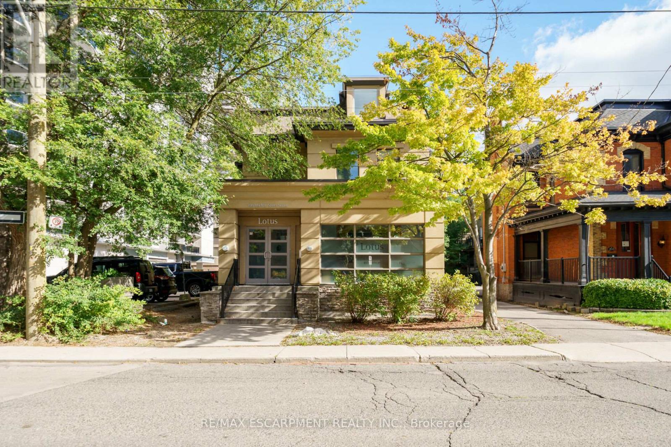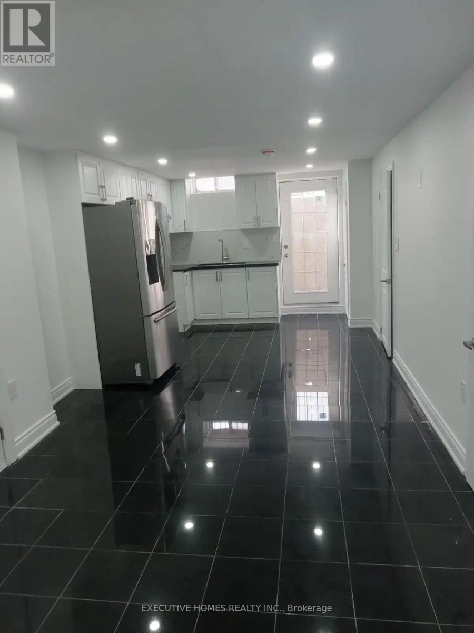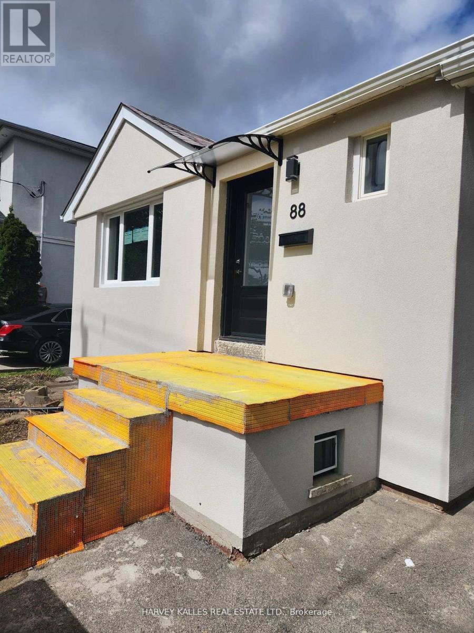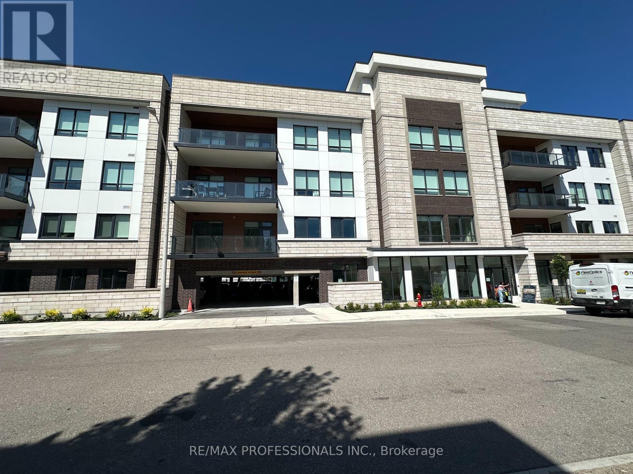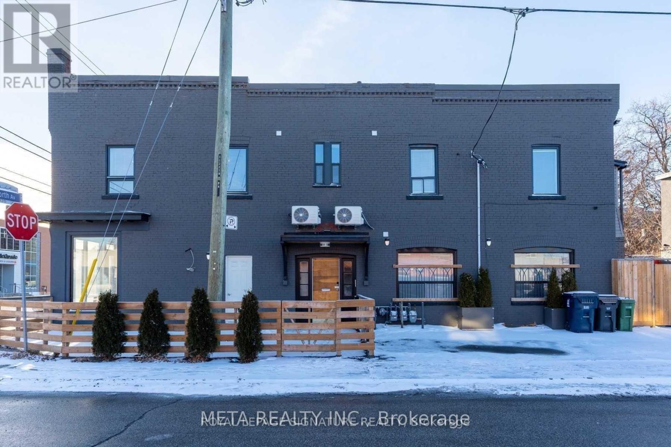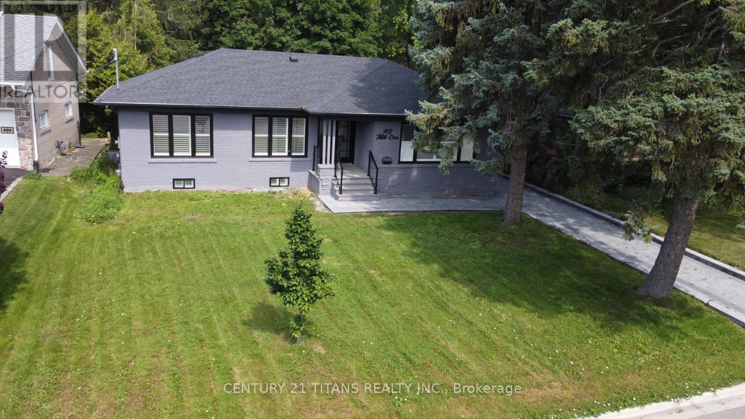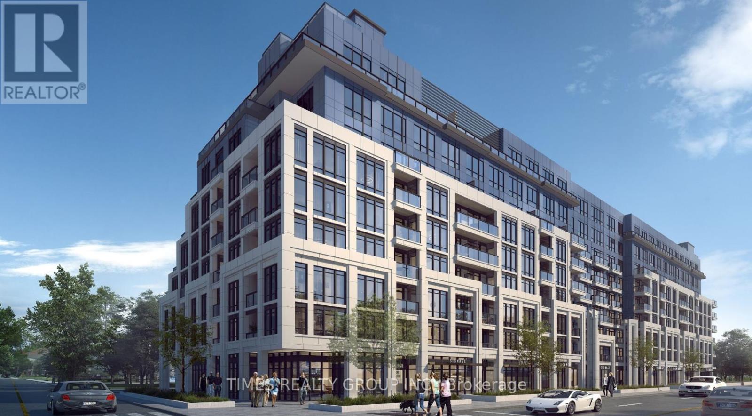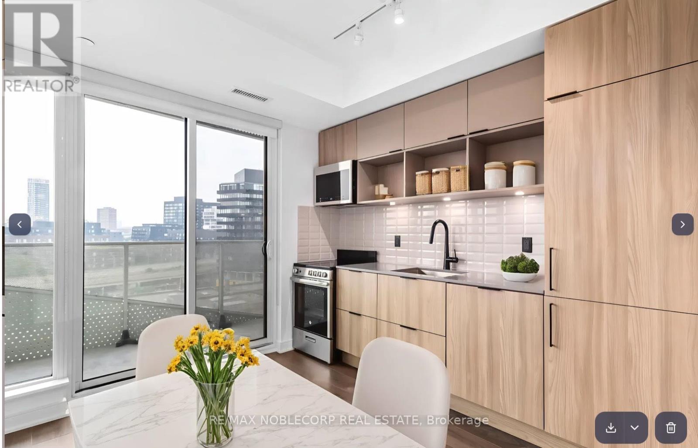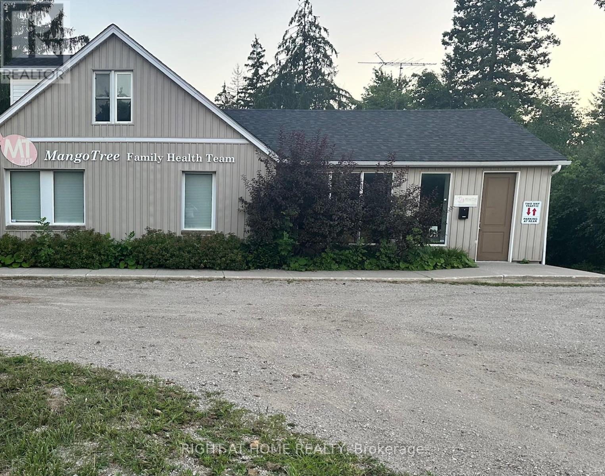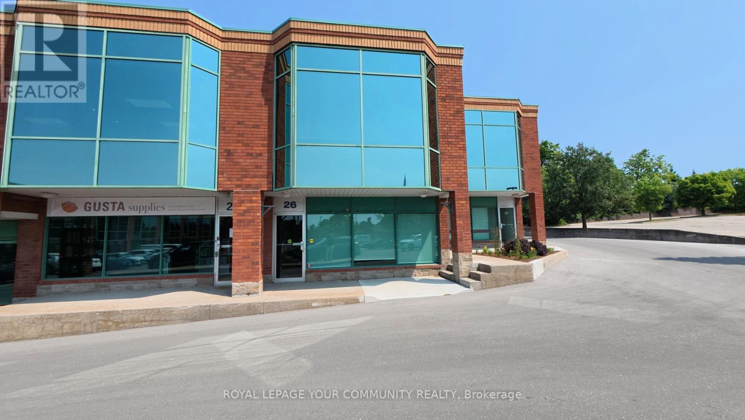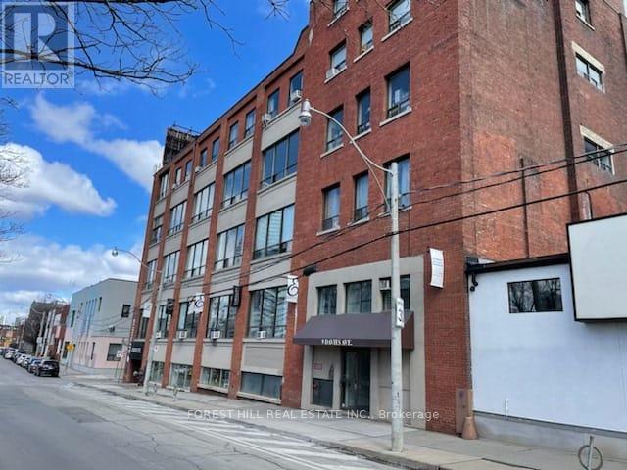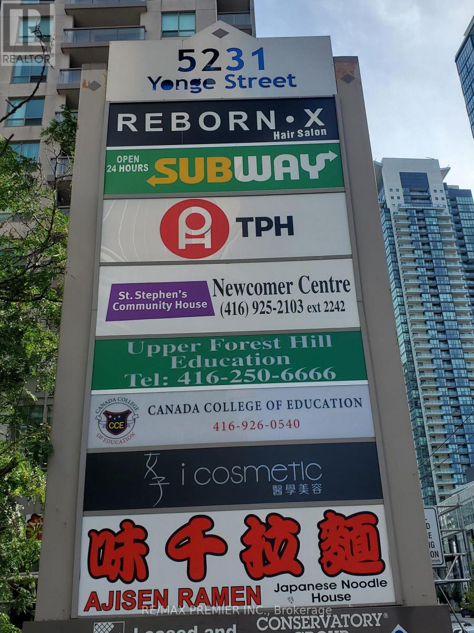199 Macnab Street S
Hamilton, Ontario
Attention all Physicians, Dentists and Office Professionals of all kinds. Explore this must see, rare offering in the heart of the Professional Arts district in Hamilton. Steps to St. Josephs Hospital sits this state-of-the-art fully operational Surgical facility. Fully independent, state-of-the-art multipurpose health facility (OHP) licensed to cover all plastic surgery and other medical in-house procedures. Prime Downtown Location - Situated in a bustling, accessible area with high foot traffic and proximity to St. Josephs Hospital. Spacious 3,000+ sq. ft. Facility - Ample room for growth, expansion, and delivering a comfortable, luxurious experience for your clients. Fully Accredited Private Operating Facility - Equipped with the latest medical technologies, ensuring the highest standards of care and safety. All Equipment and Furnishings, both Medical and Non-Medical, negotiable - a truly turnkey opportunity. Medispa On-Site on Upper level - Expand your offerings with an established Medispa to complement your surgical services OR rent out space for income purposes Convenient Parking - Hassle-free parking for staff and clients, a rare luxury in downtown Hamilton. The space is also perfect for other surgical specialties as well as Dental practices of all kinds and any Professional office. (id:60365)
Basement - 146 Sandyshores Drive E
Brampton, Ontario
Beautiful Brand New, Never Lived In 2 Bedroom / 2 Washrooms Basement Available Immediately For Rent In One Of Brampton Most Sought After Neighborhood Bovaird & Hwy 410. Perfect Size Bedrooms. One Of The Bedroom Has Its Own Washroom ( Ensuite ). Total of 2 Washrooms . Nicely Open Concept Living Room To The Kitchen. This Dethatched House Is Close To All Amenities. 2 Minutes To Trinity Common Mall; Cineplex, Tommy Hilfiger, TD Bank, Metro Grocery, Winners, Dollarama. 2 Minutes To Hwy 410,, 4 minutes To Brampton Civic Hospital, 8 Minutes To Bramalea Mall . Simply A Peaceful, Nice Neighborhood You Can Proudly Call Home And Raise The Kids. (Tenants pay 40% Utilities). It comes With 1 Parking Space. Ideal Tenants; Family of 3. (id:60365)
Bsmt B - 88 Mcallister Road
Toronto, Ontario
Don't miss out on this 1-bedroom basement unit located on one of the most sought-after streets in the area! This stunning space features 1 bedroom, 1 bathroom, and a modern, newly renovated kitchen perfect for an individual or a couple. Nestled in a quiet and serene neighborhood, this unit offers both comfort and style. (id:60365)
410 - 123 Maurice Drive
Oakville, Ontario
Stunning Penthouse with Expansive Rooftop Terrace 123 Maurice Dr, Oakville. Welcome to luxury living in the heart of Oakville. This exceptional 1,509 sq. ft. penthouse at 123 Maurice Drive offers refined style, open-concept design, and breathtaking outdoor space perfect for both relaxation and entertaining. Step into a spacious, light-filled interior featuring high-end finishes, floor-to-ceiling windows, and a modern kitchen with premium appliances. The elegant layout includes generously sized bedrooms, spa-inspired bathrooms, and a seamless flow between living and dining areas. It includes $80,000 of upgrades!! The showpiece of this residence is the private 1,600 sq. ft. rooftop terrace with a hot tub -- a rare find in Oakville. Whether you're hosting guests or enjoying quiet evenings under the stars, this outdoor oasis offers panoramic views, ample space for lounging or dining, and endless potential to create your own urban retreat. Located just steps from the lake, parks, shops, and fine dining, this penthouse offers the perfect blend of sophistication and convenience in one of Oakville's most sought-after neighbourhoods. Luxury, lifestyle, and location -- it's all here. (id:60365)
3 - 3224 Danforth Avenue
Toronto, Ontario
Beautiful Cozy 2 Bedroom Plus Den! Open Concept With functional layout, Dining And Kitchen open! Big windows in bedrooms to bring in light,With Hardwood Floor Throughout & Bright! Featuring a skylight to add more light! Walking Distance To Victoria Park Subway Station, bus at you door step, Groceries, And Other Amenities. 5 Min To The Beaches! Pictures from previous listing. A Must See! Make This House Your Home! (id:60365)
40 Hill Crescent
Toronto, Ontario
Fantastic, one of a kind, beautifully renovated 3+3 bedroom solid brick Bungalow in a very prestigious neighborhood .Ready to move in with brand new kitchen , washrooms ,freshly painted, beautifully landscaped , all yours to enjoy. Very potential with Multi-Million Dollar Houses around, mins to Ontario Lake , Plaza, Doctors, Pharmacy , Church , Mosque etc. (id:60365)
270 Sheppard Ave. W. & 5 Addington Ave.
Toronto, Ontario
The property is being sold pursuant to an order of the Ontario Superior Court of Justice. Please Click "View Listing On Realtor Website" Button In The Realtor.Ca Browser Version Or 'Multimedia' Button or brochure On Mobile Device App for Further details of the sale process. This sale process can be obtained by visiting the Court-Appointed Receiver's website. Lot size: 45.05 ft x 119.05 ft x 327.91 ft x 135.15 ft x 187.57 ft x 16.08 ft x 95.10 ft; 139.69 ft x 47.08 ft x 139.69 ft x 47.04 ft. Possession Upon Court Approval of Sale. (id:60365)
919 - 60 Tannery Road
Toronto, Ontario
Welcome to the incredible Canary District! This spacious unit offers an open concept layout with upgraded laminate flooring, loads of natural light, built in appliances, large den for the perfect office, all within walking distance of public transit and loads of amenities. Come take a look at this amazing unit! 1 Locker included. (id:60365)
B - 28 Brock Road N
Puslinch, Ontario
Situate Your Business Adjacent to a Very Busy Road! Existing Family Practice/Physicians and Health Team to Remain as Attached Neighbors. High Traffic Major Artery Road! Other Neighboring Business Include a Chiropractor, Pet's Depot & Grooming, Furniture Store, Auto Parts Store, Auto Repair Shop, & More! On Hwy 46/Brock Rd N in the Upscale & Growing Town of Puslinch, Very Strategically Located Between Highway 401 & the City of Guelph. Unit is Approximately 500 Sqft in the Lower Level with Entrance Door Located Directly Across & Just a Few Steps to the Back Parking Lot, Dimensions are Approximately 21 by 25 feet, Ready for Your Finishings. Roughed in Bathroom & Some Framing Already Completed in Unit B. Shared Spaces Unit A & C Are Already Finished, Ready For Your Business's Quick Opening! Flexible Lease Length Terms! 3 Units Available, One at the Lower Level Facing Parking Lot, One on the Second Floor Facing the Road, and the 3rd is Shared Space for a Counselor! Your Own Parking Spots Will Be Designated For Your Practice & Customers/Clients in the Parking Lot. Available for Immediate Occupancy. See Second Photo for Potential Uses. (id:60365)
26 - 2800 John Street
Markham, Ontario
2 Story Industrial Condo Unit In One Of The Most Sought After Areas In Markham, Located At Woodbine & Steeles. This Unit Includes Second Floor Mezzanine. Reception area on main floor and warehouse in the back ,Clean & Ready To Move-In. Conveniently Located-Minutes To Highway404,407 & 401. Suitable For Any Professional Office,Health Care,Storage & Much More. Across From Time Horton & Bmo. (id:60365)
408 - 9 Davies Avenue
Toronto, Ontario
Riverdale Business Area. Dvp/Queen/River St/Public Transit/Dvp. Bright Open Wndws, 992 sq ft, brick wall, great long wall o windows, loft style, high ceilings, hrdwd, Post And Beam, Work Only Units. Public Washrooms Per Floor. Many Uses, Tech/ App Development, Offices, Physio, Photography, Light Industrial Parking Available At Extra Cost. Freight elevator. Shopping & Restaurants. Great City Views. **EXTRAS** Hot Water Gas, High Ceilings (id:60365)
203a - 5231 Yonge Street
Toronto, Ontario
Prime 2nd floor office space* Elevator access* High profile street front exposure over looking Yonge street* Functional layout* Built out with multiple offices, boardroom, reception area and multi-purpose rooms* Bright window exposure with an abundance of natural light* Prominent pylon space available* Strategically located in a busy node of activity within an established trade area* surrounded with a mixed use of office, retail and high density residential * High pedestrian and vehicular traffic. (id:60365)

