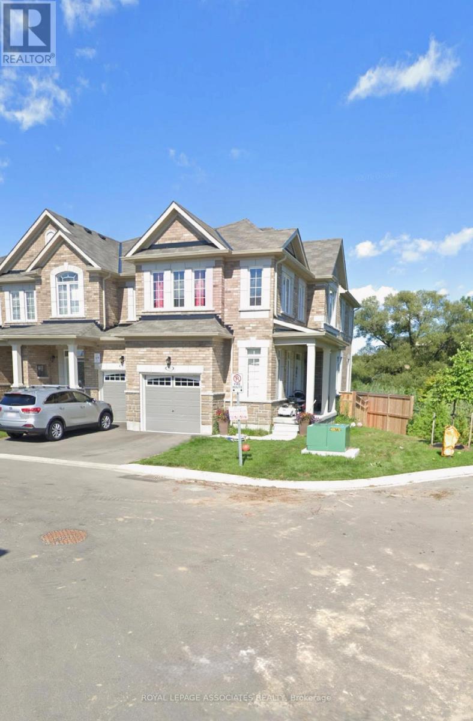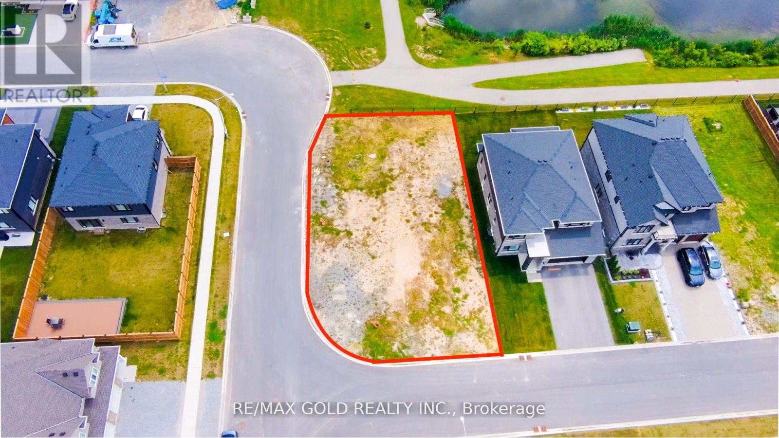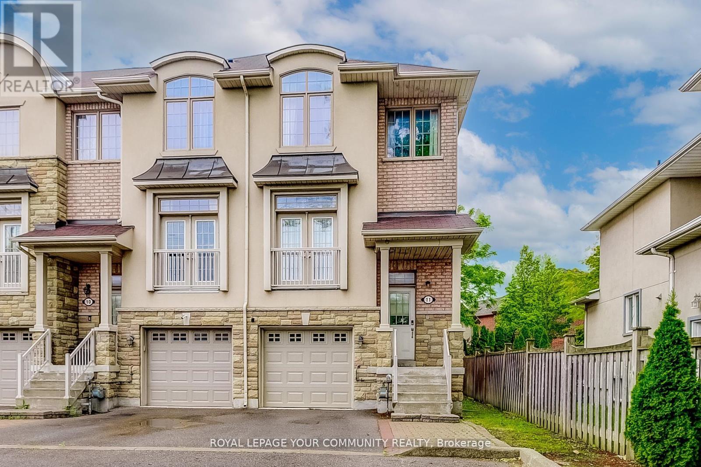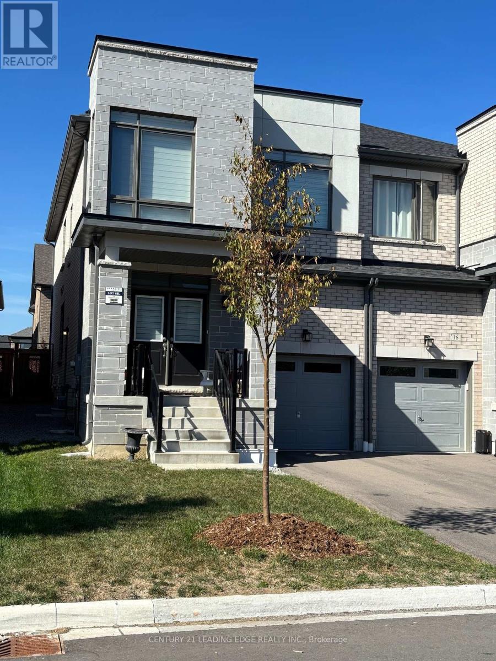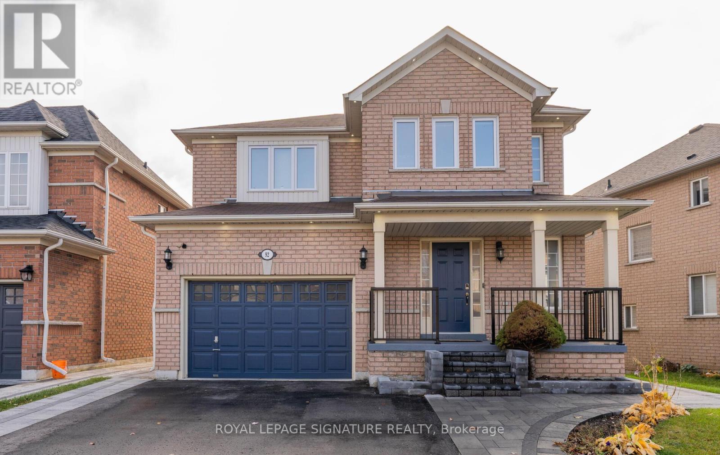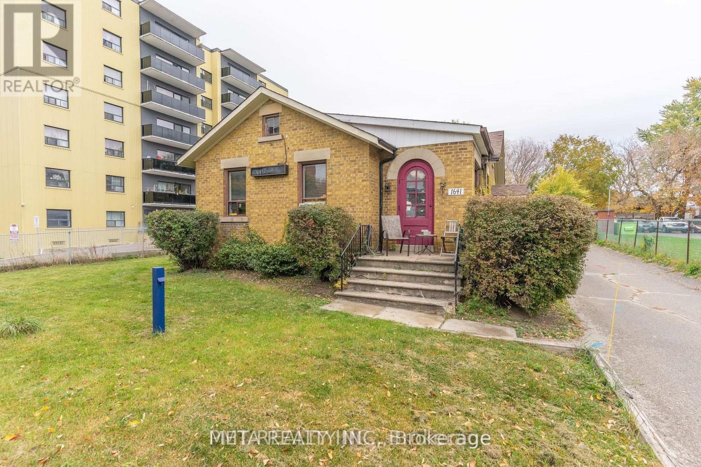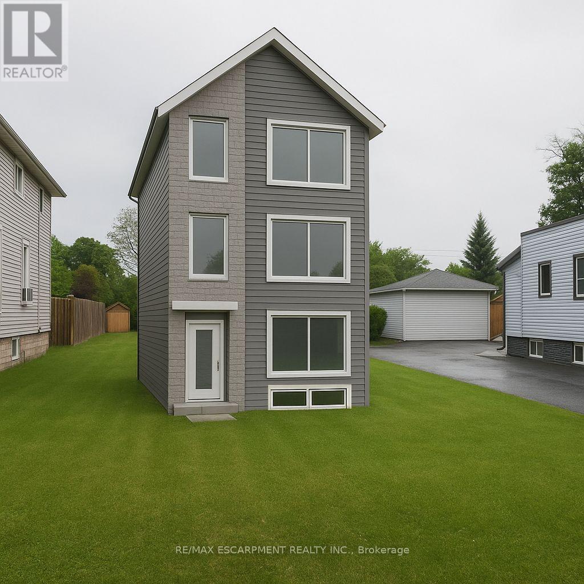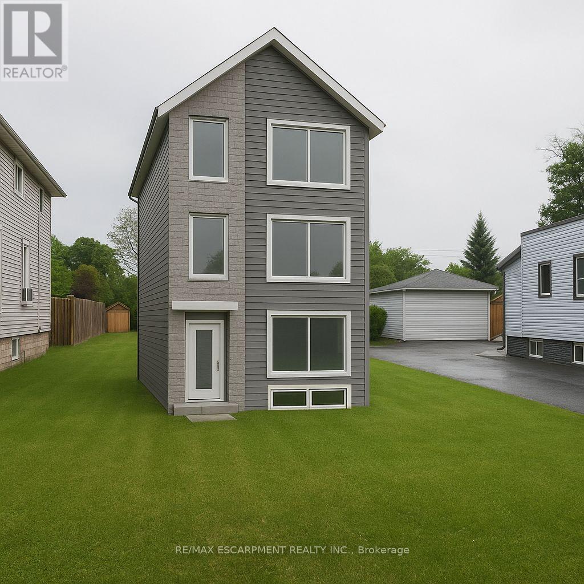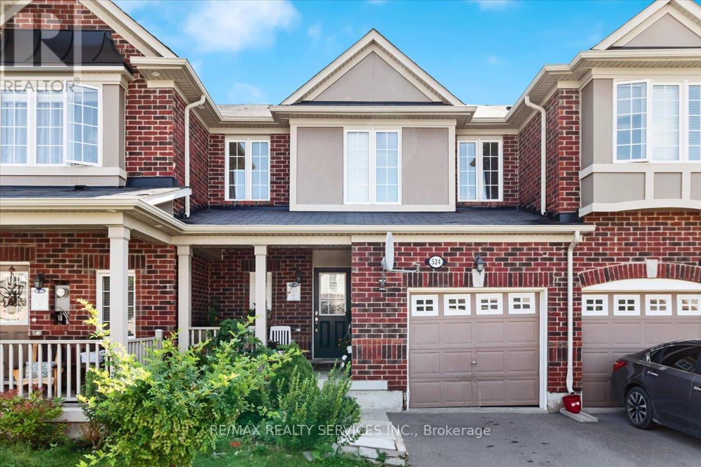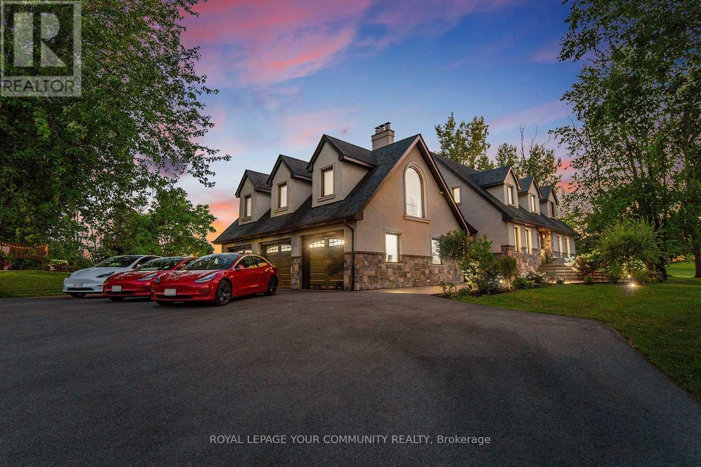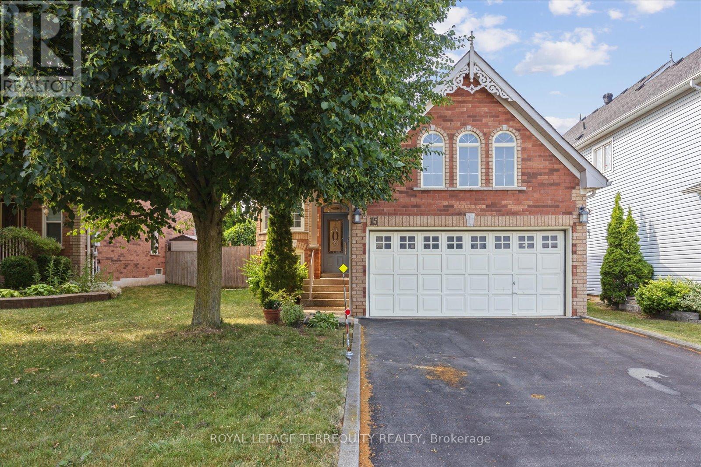33 Keenlyside Lane
Ajax, Ontario
Welcome to this beautifully maintained 2-storey traditional corner townhouse in a desirable Ajax neighborhood! Featuring 3 spacious bedrooms and 3 bathrooms, this home offers an abundance of natural light from large windows throughout. Enjoy the open and airy feel with 9 ft ceilings on the main floor, creating a bright and inviting atmosphere. The functional layout includes a modern kitchen, open-concept living/dining area, and generous bedroom sizes. Conveniently located close to Hwy 407, Hwy 401, schools, parks, and all major amenities - shopping, restaurants, transit, and more. The perfect blend of comfort, style, and unbeatable location! (id:60365)
7547 Sherrille Crescent
Niagara Falls, Ontario
Presenting a rare opportunity to build your dream home on a premium corner lot in one of Niagara Falls most prestigious new subdivisions. Surrounded by an impressive collection of custom-built homes crafted by renowned builders, this property offers the perfect canvas to create a residence tailored to your vision and lifestyle. Ideally situated, the location combines tranquility with exceptional convenience top-rated schools are just minutes away, shopping centers and everyday amenities are within a five-minute drive, and easy access to major highways ensures seamless connectivity. Niagara Falls and the U.S. border are a mere 10minutes away, and the forthcoming Greater Niagara General Hospital is also nearby, enhancing both livability and long-term value. Tucked into a quiet, family-friendly neighborhoods, the lot enjoys enhanced privacy with no rear neighbors backing onto a scenic walking trail and a serene pond. This is an exceptional opportunity to invest in a thriving community that blends natural beauty, peace, and modern convenience. (id:60365)
72 Fairhill Avenue
Brampton, Ontario
Welcome to this stunning 2,636 sq.ft. fully detached home, offering modern comfort and versatile living in Fletchers Meadow Brampton.Complete with a double car garage, this 4-bedroom gem offers a second floor office nook spacious enough to convert into a 5th bedroom,enhancing the homes flexibility and future value. The primary bedroom is generously sized, featuring a 4-piece ensuite and walk-in closet for ample storage.The main floor is bright and inviting, featuring gleaming hardwood floors and an open-concept layout perfect for family living and entertaining. The modern kitchen shines with stainless steel appliances, walk-in pantry, center island, and a convenient servery, seamlessly connecting to the dining and living areas. Finally, the well-placed laundry room in the mudroom adds practicality to daily life.Not to be outdone, the beautifully finished basement extends your living space by 1,200 sq.ft., thoughtfully designed with 2 additional bedrooms, a 3-piece bathroom, and a stunning second kitchen with rough-ins for 5-piece appliances. A separate entrance and large egress windows create a bright, comfortable lower level, perfect for extended family or a recreational haven.Conveniently located near Mount Pleasant Go Station, parks, grocery and restaurants, this home combines style, space, and flexibility, ready to adapt to your lifestyle. Don't miss the opportunity to make it yours! (id:60365)
11 - 9205 Bathurst Street
Richmond Hill, Ontario
Location! Location! Absolute Gem. Beautiful Executive Townhome W/Prime Location In Richmond Hill South Richvale. Corner Unit. House Feels Like A Semi-Detached! Functional Layout, W/O Bsmt Rec Room W/Full Bath Can Be Used As A Suite or Office. Open View At Front And Back. Smooth Ceiling Thr/out, Granite Countertop & Central Island, Potlights. Steps To Public Transit, several shopping Plazas, Restaurants, Tim Hortons, Shoppers, Longos, Freshco, L/A Fitns, Banks & More. Great Schools. Must See! (id:60365)
18 Conarty Crescent
Whitby, Ontario
Beautiful, Well-Maintained Semi-Detached Home For Rent - Ideal Location Near Hwy 412, 407 & 401. Available From October 15th, This Bright and Spacious Semi-Detached Home is Perfect For Those Seeking Comfort, Convenience, and Modern Living. Located in a Desirable Neighbourhood with Easy Access to Major Highways, Public Transit, Schools, Shopping, and Cullen Central Park Just A Short Walk Away. This Home Offers Everything You Need For A Connected and Comfortable Lifestyle. Step Inside to Find an Open-Concept Main Floor Featuring 9-Foot Ceilings and Gleaming Hardwood Floors, Creating A Welcoming and Airy Feel. The Kitchen is Equipped with Granite Countertops, A Breakfast Bar, and Stainless Steel Appliances, Including a Stove, Exhaust Fan, Fridge and Dishwasher - Perfect For Both Everyday Meals and Entertaining Guests. The Stylish Oak Staircase Leads To a Second Level With Spacious Bedrooms, Including A Primary Suite Complete With A 5-Piece Ensuite and a Walk-In Closet. Additional Features Include A Cozy Family Room With A Fireplace, Double-Door Front Entry, Garage Access Through The House, Second Floor Laundry With Washer and Dryer, and a Fully Fenced Backyard For Added Privacy. Please Note That There Is No Front Walkway on the Property. Rent is $3,300/Month, With a 1-Year Lease. Tenants are Responsible For All Utilities. Do Not Miss This Opportunity To Rent A Beautifully Maintained Home In A Prime Location! (id:60365)
Bsmt - 92 Beckett Crescent E
Clarington, Ontario
Lovely and Nicely Upgraded, Luxurious, Brightly Lit & Spacious Walk Out Basement, In A family Oriental Neighborhood In Courtice. Featuring Vinyl Floors Throughout, Living Room With Modern Open Concept Lovely Kitchen With High-End stainless Appliances, Two Spacious Bedroom With Wardrobe In Each Bedroom. And Huge Storage Area. Large Yard & Walking Distance To Schools & Parks, short Walk To Essential Shopping. Easy Drive To Uoit And Durham College Minutes and quick access to Hwy 401/418. For Easy Commutes. ideal home for a couple or small family, new to the Country are highly welcome. (id:60365)
4 - 1641 Victoria Park Avenue
Toronto, Ontario
Affordable Unit!!! Great Location, Very Conveniently Located. Bright And Spacious 3 Bedrooms, Fresh Paint, Newer Kitchen, Newer Shower, Walk To New Lrt On Eglinton, 2 Min Access To Dvp , Min From No Frills, Metro, Eglinton Square, Public Transit. Utilities Included! Make This Unit Your New Home! Please note that there is a $300 Utility charge monthly on top of base rent (id:60365)
258 Hellems Avenue
Welland, Ontario
Prime Development Lot! Exceptional opportunity in the heart of Welland! This premium 42 ft x 271 ft lot offers incredible potential for investors and developers alike. The land comes with an existing garage, a survey, and architectural drawings for a proposed fourplex development saving you time and accelerating your return on investment. Located near amenities, transit, and the Welland Canal, this deep lot provides ample space for a high-performing, income-generating property. Comes with sauna & gazebo.Garage is currently leased for $280/month. Can be purchased together with 264 Hellems for 1,050,000. (id:60365)
258 Hellems Avenue
Welland, Ontario
Prime Development Lot! Exceptional opportunity in the heart of Welland! This premium 42 ft x 271 ft lot offers incredible potential for investors and developers alike. The land comes with an existing garage, a survey, and architectural drawings for a proposed fourplex development saving you time and accelerating your return on investment. Located near amenities, transit, and the Welland Canal, this deep lot provides ample space for a high-performing, income-generating property. Comes with sauna & gazebo. Garage is currently leased for $280/month. Can be purchased together with 264 Hellems for 1,050,000. (id:60365)
Bsmt - 524 Attenborough Terrace N
Milton, Ontario
Welcome to this well-maintained basement apartment offering a comfortable and functional layout. Featuring one generous bedroom, a full bathroom, and a modern kitchen with ample cabinetry, this suite is ideal for singles or couples. Enjoy the convenience of a private parking space on the driveway. Located in a family-friendly neighbourhood, close to schools, parks, shopping, and easy access to highways. Perfect for those seeking a clean and cozy place to call home! (id:60365)
6743 3rd Line
New Tecumseth, Ontario
Stunning Estate on 4 Acres A True Blend of Luxury and Serenity: This exceptional residence,set on 4 acres of beautifully manicured grounds, exemplifies refined craftsmanship and tranquil living. Offering nearly 5,000 sq. ft. of thoughtfully designed living space, the home features 4 spacious bedrooms including one on the main floor and 3 on the second level. Enjoy two luxurious bathrooms with heated floors, creating a spa-like atmosphere, and an epicurean kitchen equipped with heated flooring, premium stainless-steel appliances, and a walk-out to the terrace. The elegant living and dining areas boast captivating views of nature, while the sunken family room with vaulted ceilings opens to a charming patio. A private loft provides the perfect work-from-home space or the potential for a self-contained studio apartment. The finished basement includes an additional bedroom, a spa-inspired bathroom, and a large recreation room ideal for entertaining or relaxing. The outdoor space is an entertainers dream, complete with a chefs kitchen featuring professional-grade stainless steel appliances,multiple seating areas including a fire pit, an in-ground swimming pool, a stand-alone sauna,and a large steel workshop perfect for housing luxury vehicles. This property is nothing short of extraordinary, offering spectacular views and a lifestyle of comfort and elegance.Close to major hwy, city and airport, in a friendly community, minutes away from shopping and schools. Please view the virtual tour to fully experience the unique charm and wellness this property provides. (id:60365)
15 Waring Avenue
Whitby, Ontario
Oversized Detached Raised Brick Bungalow in Desirable Brooklin Built by Tribute Homes 1363 sq. ft. plus Approx. 1100 sq. ft. professionally finished basement. Welcome to this spacious and well-maintained 2+1-bedroom bungalow, offering a fantastic layout and plenty of space for comfortable living. Located in the highly sought-after community. This home boasts modern updates, a generous floor plan, and a fully finished basement, perfect for both relaxing and entertaining. Main Floor: Open foyer with ceramic tile flooring. Living Room & Dining Room combined, featuring windows that fill the space with natural light. Kitchen overlooks the Great Room, which includes a cozy gas fireplace and a walk-out to a massive deck (approx. 35 x 15 ft.) ideal for outdoor entertaining, with an awning for added comfort. Primary Bedroom includes a walk-in closet and a renovated 4-piece ensuite bath. Lower Level (Professionally Finished Basement): Family Room with a gas fireplace. Games Room equipped with a Brunswick pool table, games table, bar area, stand-up table, and all chairs included the ultimate space, for entertainment! Spacious Guest Bedroom for extra comfort. Full 4-piece Washroom for added convenience. Extra Storage off the games room. Additional Features: Windows, Patio Door, Front Door, and Roof all updated (approx. 2015). Furnace, Air Conditioner, and Water Softener all updated (approx. 2017). Quiet Street with no sidewalks on your side of the street. Short walk to St. Leo Catholic and Winchester Public Schools. Close to parks, shopping, public transit, and more. Minutes to Highway 407, making commuting a breeze. This home offers the perfect blend of space, functionality, and location. Don't miss your chance to call this home! (id:60365)

