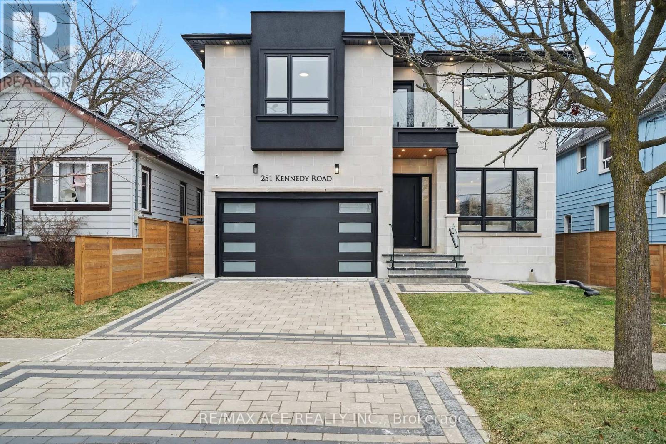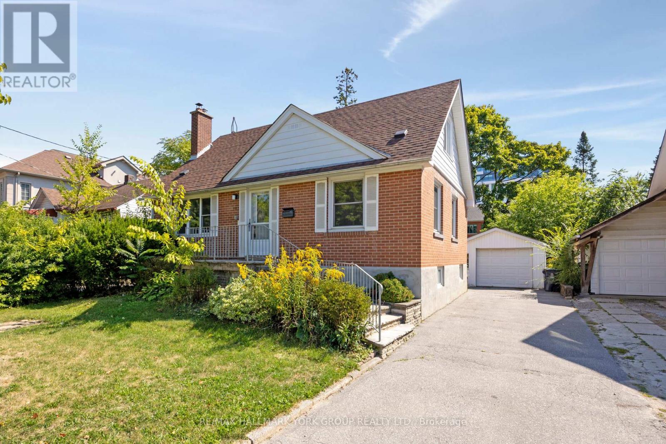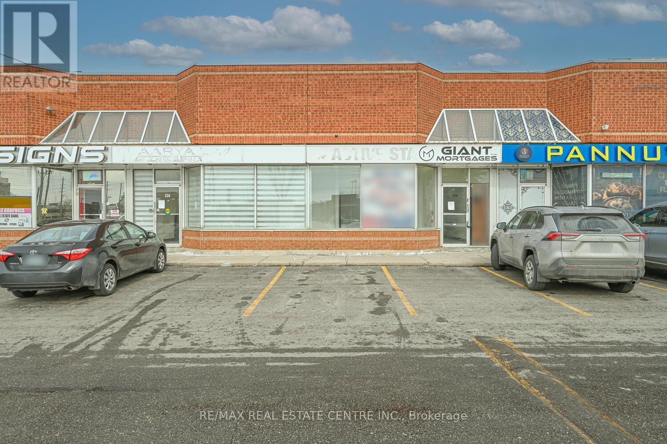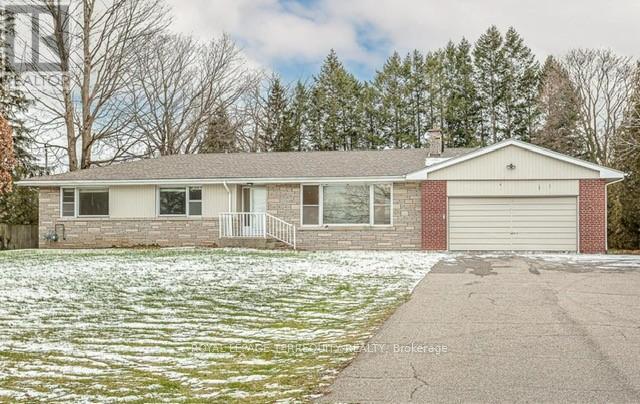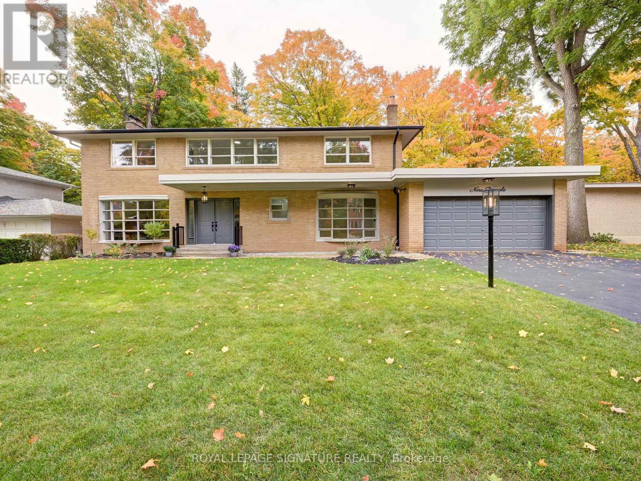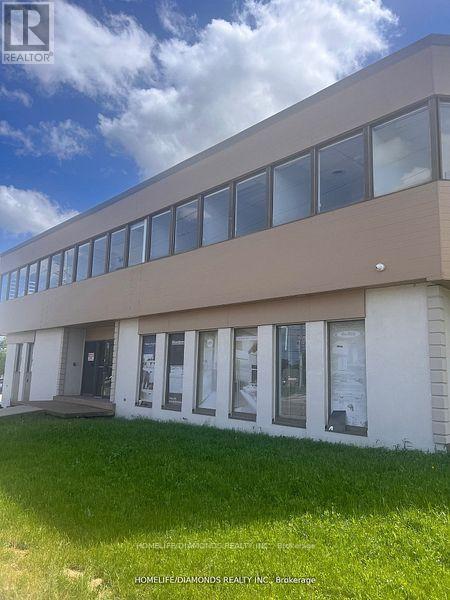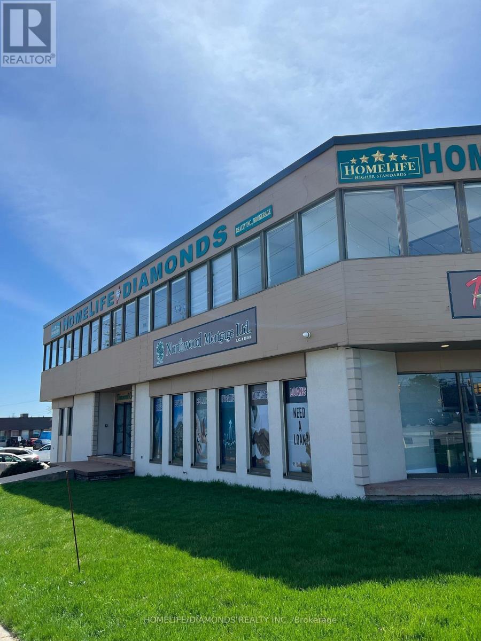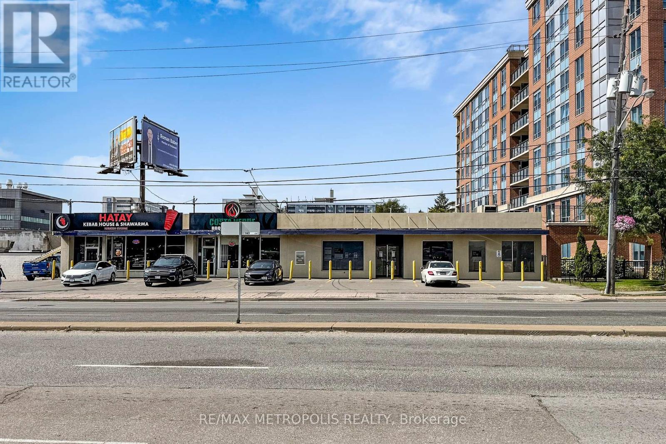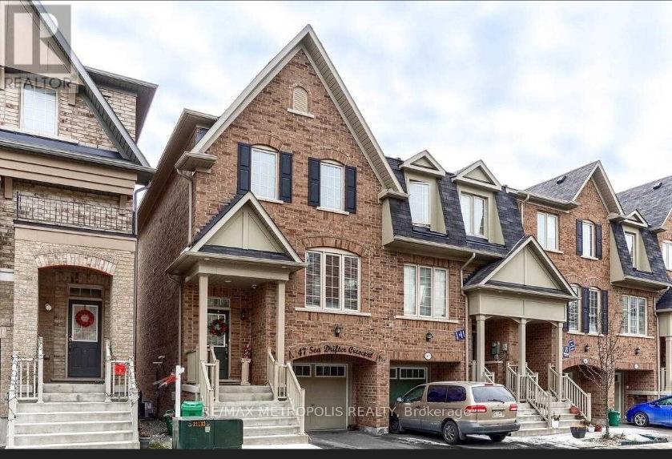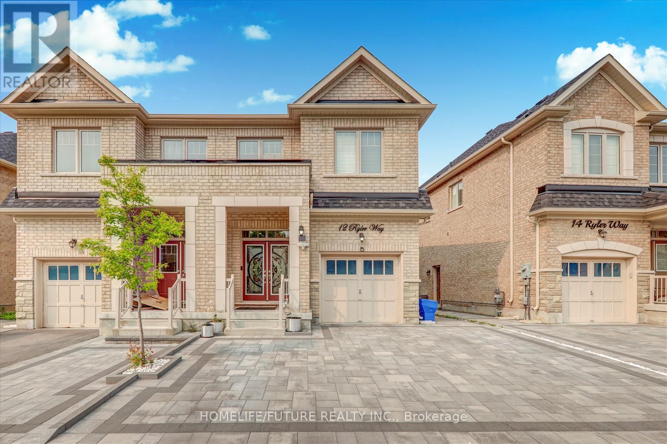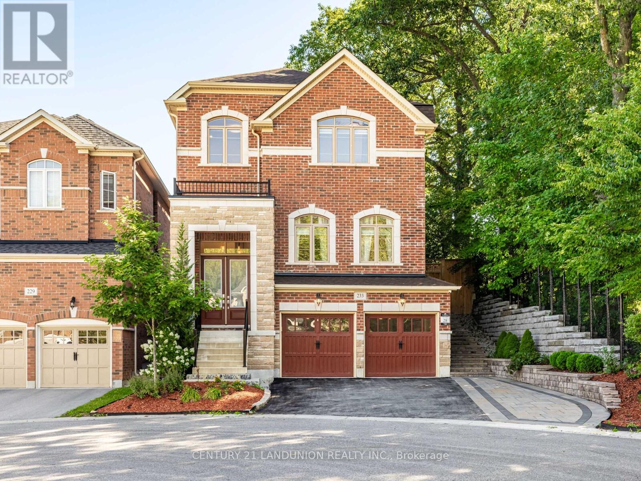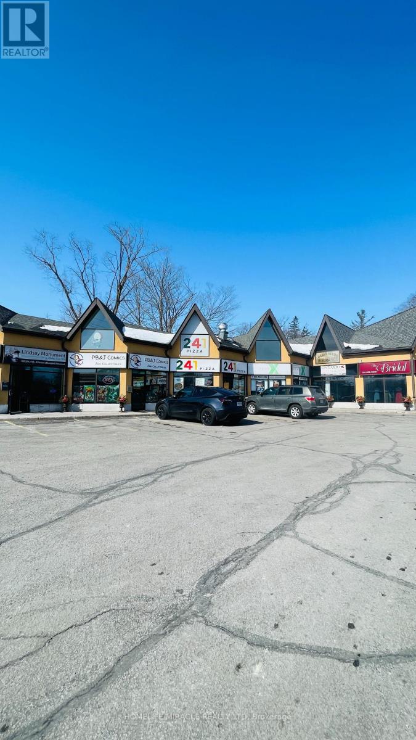251 Kennedy Road
Toronto, Ontario
Welcome to 251 Kennedy Road, a delightful 2-storey detached home nestled in the heart of Scarborough's friendly and sought-after neighborhood. This spacious, inviting home offers ample room for families of all sizes, featuring 4 cozy bedrooms and 5 full bathrooms, plus a convenient powder room for guests. With 10-foot ceilings on the main floor and 9-foot ceilings on the second and basement levels, the home feels open, airy, and bright throughout. The main floor also offers a dedicated office space, perfect for those working from home or needing a quiet area for study or creativity. The legal basement is a true gem, with two additional bedrooms, its own private entrance, and ample living space ideal for extended family, guests, or even rental income potential. The charming brick exterior adds timeless appeal, while the generous lot provides plenty of outdoor space for backyard picnics, gardening, or simply relaxing in your own private retreat. The convenience of both a garage and extra driveway parking makes everyday life a little easier. Perfectly located near the vibrant intersection of Kennedy Road and St. Clair Avenue, this home is close to parks, schools, public transit, and shopping, offering the ideal mix of convenience and comfort. 251 Kennedy Road isn't just a house its a place where memories are made, and its ready to welcome you home. (id:60365)
207 Maplehurst Avenue
Toronto, Ontario
Spacious 4 bedroom home in excellent condition, Completely Renovated, Updated Kitchen and bathrooms, Laminate Flooring Through-Out, Deck, Walk-Out From Kitchen, Located In High Demand Location, Walking Distance To Subway, Restaurants And All Amenities, Nearby Parks, Great School District-Earl Haig and Claude Watson (id:60365)
22 - 2565 Steeles Avenue E
Brampton, Ontario
Highly Sought-After Location Brampton (Steeles & Torbram) Seize this incredible investment opportunity in one of Brampton's busiest strip plazas! This fully finished & furnished ground-floor commercial office space offers unmatched visibility and convenience, located directly across from Tim Hortons in a high-traffic area. With ample parking, multiple office spaces, and a shipping door, this property is ideal for a range of professional and service-based businesses. Property Highlights: Prime Location: High-visibility spot at a bustling intersection in a vibrant strip plaza with 2 separate entrances to the unit.. Spacious & Functional: 3,425 sq. ft. featuring 11 private offices for various business needs. Versatile Business Use: Ideal for offices, legal firms, insurance & financial advisors, mortgage & real estate brokerages, service businesses, and more. High Rental Income: Generates approximately $17,000 per month in rental revenue. Flexible Usage: Unit can be divided into two separate spaces, allowing you to operate your business in one section while leasing the other -helping cover your mortgage payments. Convenient Amenities: Includes two kitchens, three washrooms, and two separate entrances for added functionality. Move-In Ready: Fully furnished and ready for immediate use. Shipping & Accessibility: Features one shipping door (trailer dock) for added convenience. Excellent Connectivity: Close proximity to major highways and public transit, ensuring easy accessibility for clients and employees. (id:60365)
412 Winston Churchill Boulevard
Oakville, Ontario
Welcome To This Unique Property On 34000 Sq-Ft Beautiful Lot, In The Prestigious South East Oakville And A Great School District, Neutral Paint Throughout, Updated Kitchen With High-End Quartz Counters Matching Backsplash. Living Formal Dining, 3-Bedrooms, Primary En-Suite, 2nd Full Washroom, Sun-Room On The Main Floor, Office And Huge Rec Room In The Basement, Neat Large Unfinished Space In The Basement For Gym . (id:60365)
9 Pinevale Road
Markham, Ontario
A true classic, this mid century, Granndview beauty has recently undergone a glow up. Be the first to use the brand new kitchen installed this past month, complete with modern backsplash, quartz counter and new appliances. Situated next to your kitchen is a walk-in pantry for all your storage needs, which leads to your main floor laundry/mudroom (side entrance door located here). The main floor has four additional extra spacious rooms - office space, formal dining room, family and living room. Located outside the sliding doors of your eat-in kitchen is a massive, composite deck, where you can enjoy the tranquility of your mature, treed, and private backyard - and maybe even enjoy a deer-spotting! This 4+1 bed, 4 bath is the perfect family home situated on a quiet cul-de-sac, steps besides hiking trails along the Don River. The Primary bedroom has its own sitting and vanity rooms as well as private ensuite. The walk-out basement features a bedroom + ensuite, wet bar and living space - perfect for a nanny/in-law suite. Snow removal and lawn maintenance included with lease. Located close to Finch Subway, old Cummer Go Station, & Bayview Village. Almost 3000 square feet of gorgeous, immaculate, living space. (id:60365)
102 - 1830 Dundas Street E
Mississauga, Ontario
Discover the perfect haven for tranquility and self-care in this exquisite unit. Ideal for establishing your dream office. FOR IT PROFESSIONALS, ACCOUNTANTS, LAWYERS, PARALEGALS. IMMIGRATION, MORTGAGE, INSURACNCE, EMPLOYEMENT AGENCIES, AND any other professional usage. Located in the heart of Mississauga, close to Hwy 427 and Sherway Gardens, this tastefully designed space boosts numerous rooms, making it an idyllic setting for a variety of services. Located in the prime high-foot traffic area. (id:60365)
202 - 1830 Dundas Street E
Mississauga, Ontario
Discover the perfect haven for tranquility and self-care in this exquisite unit with 5 offices. Ideal for establishing your dream office. FOR IT PROFESSIONALS, ACCOUNTANTS, LAWYERS, PARALEGALS. IMMIGRATION, MORTGAGE, INSURACNCE, EMPLOYEMENT AGENCIES, AND any other professional usage. Located in the heart of Mississauga, close to Hwy 427 and Sherway Gardens, this tastefully designed space boosts numerous rooms, making it an idyllic setting for a variety of services. Located in the prime high-foot traffic area. (id:60365)
2766 Keele Street
Toronto, Ontario
Prime commercial retail or office space available for lease at the highly visible intersection of Keele St & Wilson Ave! Offering 4,764 sq. ft. of main floor space, this property provides excellent functionality for a variety of retail, showroom, or service-based businesses. Situated in a high-traffic location with great exposure, this unit ensures maximum visibility and accessibility. Conveniently located near major highways, public transit, and established businesses. A rare opportunity to secure a spacious retail space in one of Toronto's most active commercial corridors! Unit has an additional 3,567 sq. ft. of basement space available. (id:60365)
47 Sea Drifter Crescent
Brampton, Ontario
Very excited to present this beautiful End unit Condo freehold town home with walk-out basement. A spacious 3+1 bed, 2.5 washrooms in the highly sought-after location in Brampton. This home open-concept layout seamlessly connects the kitchen and great room, perfect for modern living. With large windows flooding the space with natural light, it provides both comfort and elegance and with Pot Lights on Main Floor and beautiful Countertops. Conveniently located just minutes from Highway 407, 427 and Hwy 50. This property boasts an excellent walk score and easy access to everything you need. (id:60365)
12 Ryler Way
Markham, Ontario
Look No Further! Gorgeous Caste Rock Built Semi Detached Home In High Demand Location Next To Golf Club, With 4 Bedrooms And 4 Washrooms. Upgrades Inc Pot Lights, 9' Ceilings Makes This Already Spacious Home Feel Even Bigger. Hardwood Floors Throughout, Bright Open Concept Kitchen With Lots Of Natural Light, Quartz Counters & Island Overlook Great Room, Primary Bedroom W/Spa Like 5pc En-Suite, Side Entrance To Basement For Potential Rental Income, Double Door Entry, Interlocked Front/Side Entrance. Bright & Spacious. Minites To 407, Steel, Costco, Home Depot, Canadian Tire, Supermarket And Much More. (id:60365)
233 Butternut Ridge Trail
Aurora, Ontario
Beautiful Modern Sun-Filled Family Home Surrounded By Nature In The Aurora Estate Neighborhood. Premium Lot On A Quiet Court Siding Onto Greenspace, Offering Exceptional Privacy And A Tranquil Setting. Featuring 10-Foot Ceilings On The Main Floor And 9-Foot Ceilings On The Second Floor, This Home Boasts A Functional Open-Concept Layout With High-Quality Finishes Throughout. The Garage Is Located In The Basement, Allowing For A Larger And More Spacious Main Floor Living Area. Enjoy A Sunken Grand Entryway, Customized Closets Including A Walk-In Coat Closet, A Designer Kitchen With Quartz Countertops, Extra Pantry And Serving Station, Two Inviting And Spacious Family Rooms, A Cozy Gas Fireplace, Pot Lights, Hardwood Flooring, And Thoughtful Upgrades Throughout. The Outdoor Space Is Perfectly Landscaped With Interlock, A Custom Wood Pergola, And A Spacious DeckIdeal For Entertaining. The Fully Finished Basement Is Completely Separated From The Rest Of The Home, Offering Versatile Living Options. Located In A Top-Ranked School Zone And Just Minutes From Shopping, Amenities, Walking Trails, Golf Courses, And MoreThis Home Offers The Perfect Blend Of Comfort, Style, And Convenience. (id:60365)
3 - 230-232 Kent Street W
Kawartha Lakes, Ontario
Turn-key 241 Pizza franchise in prime Lindsay location! This established operation offers excellent visibility, ample parking and steady walk-in and delivery traffic. Fully equipped kitchen and reliable staff mean a seamless takeover with immediate income potential. Surrounded by residential neighborhoods, schools and shopping, the site attracts strong repeat business. Ideal for entrepreneurs or investors seeking a proven food-service venture with growth opportunities in catering and online delivery. Franchise training and support available. A rare chance to own a well-known brand in the heart of Ontario's Kawartha Lakes region. (id:60365)

