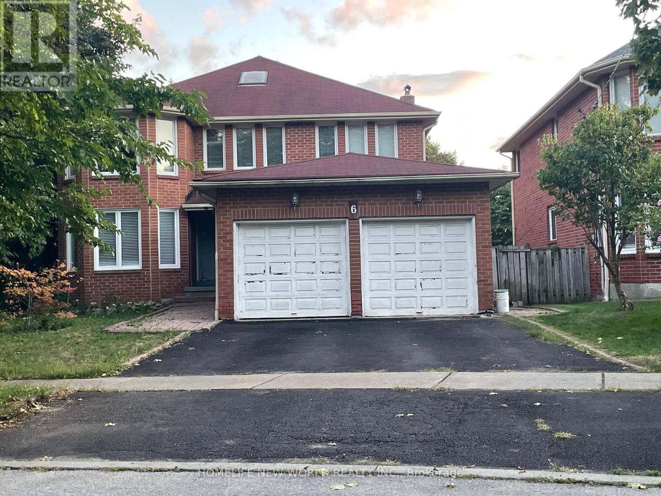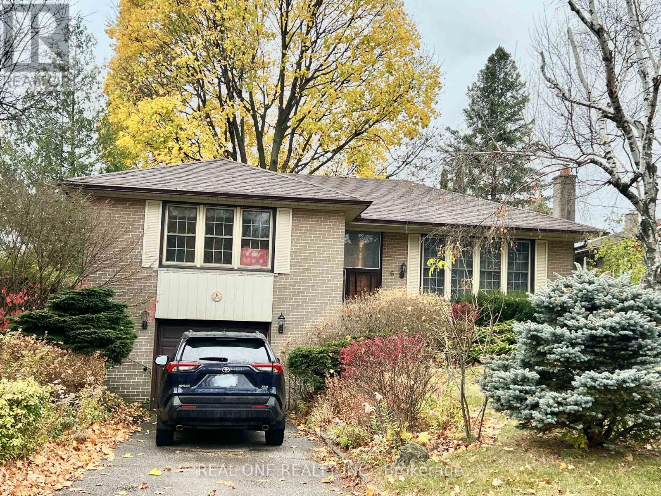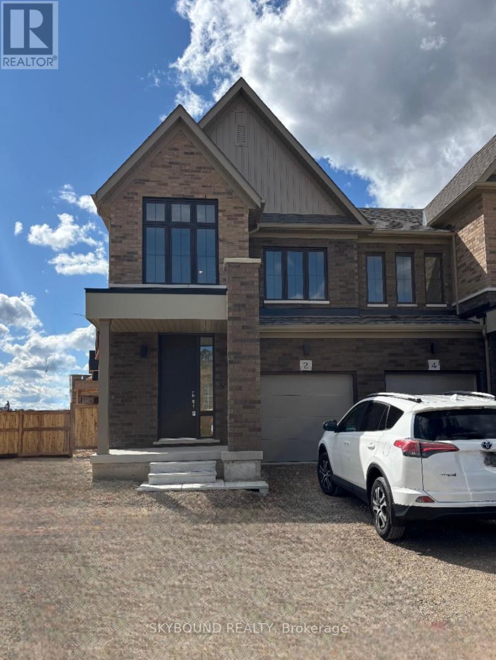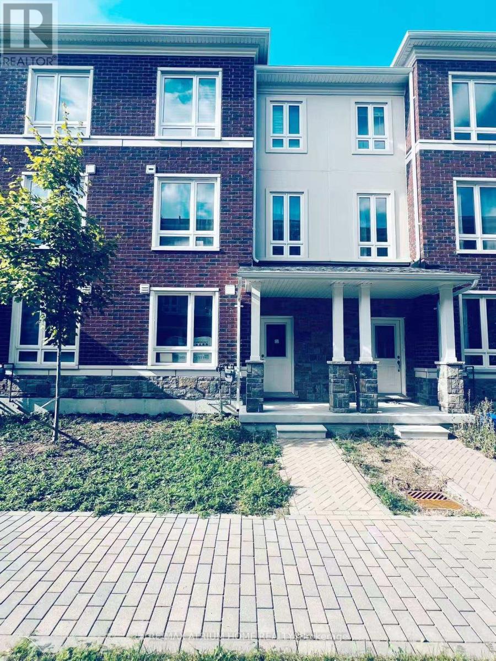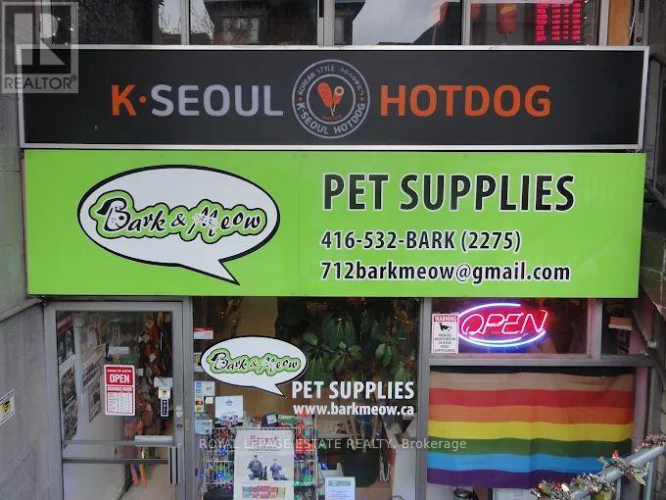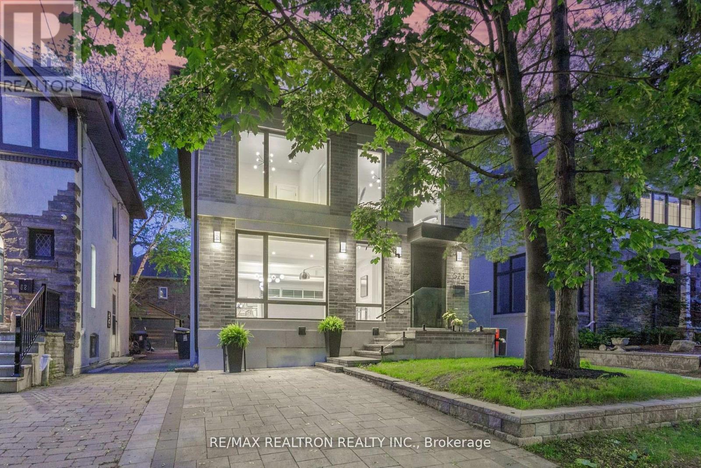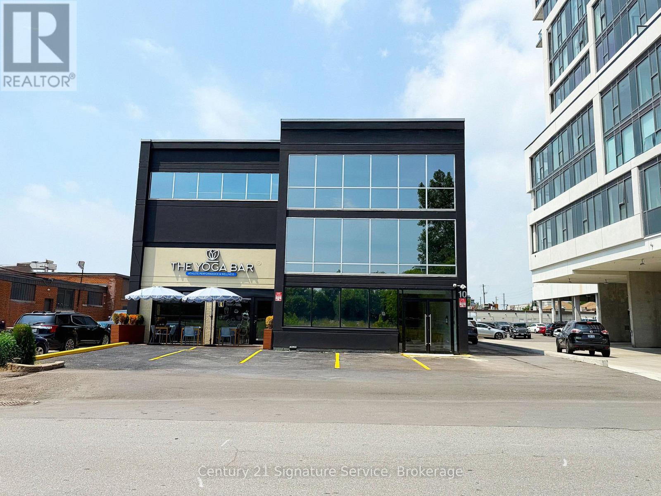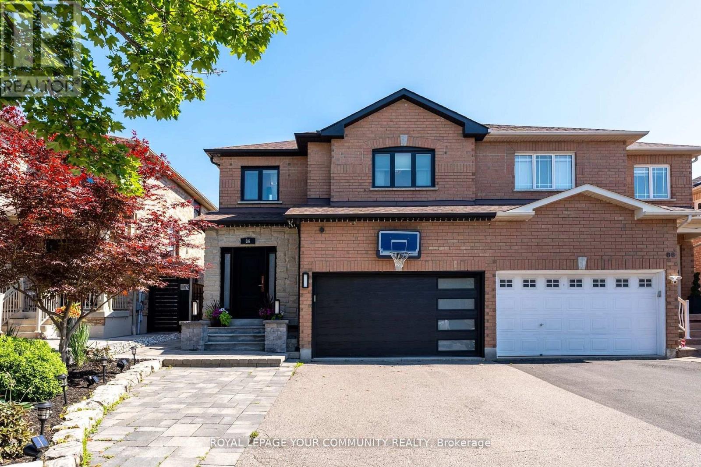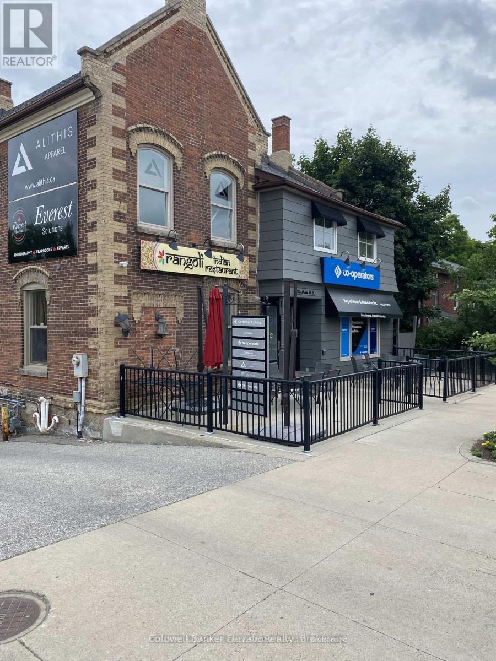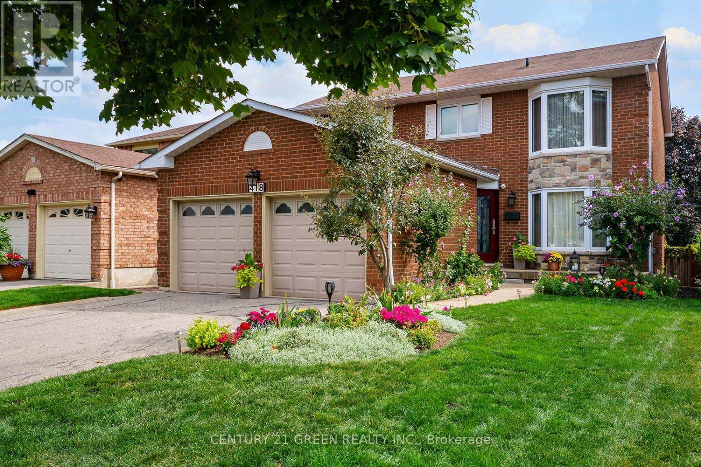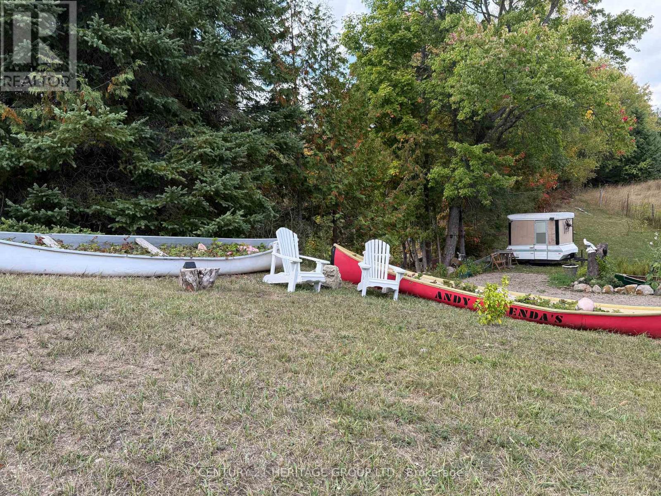Bsm - 6 Stoneton Drive
Toronto, Ontario
Welcome to this family home in a quiet community! Spacious basement apartment featuring 2 large bedrooms, a bright open-concept living and dining area with a modern kitchen, and direct walkout to a large backyard & TTC stop. Just a 5-minute walk to FreshCo, Shoppers Drug Mart, cafés, restaurants, and Scarborough Town Centre. No smoking, no pets (id:60365)
6 Fairhill Crescent
Toronto, Ontario
Detached House Located In The Highly Sought-After Parkwoods - Donalda Neighborhood. Functional Layout, Large Open Living Room And Dining Room With Eat In Kitchen And Walk Out To Outdoor Covered Deck With City View. 3 Bedrooms Plus 4 Pcs Bath On The Main Level. Bright Basement With A Large Rec Room , Gas Fireplace, 3 Pcs Bath And Workshop/Laundry. Very Private Backyard, Close To Park, Schools, Shopping Mall, Restaurant, Transit. (id:60365)
2 Poett Avenue
Stratford, Ontario
Stylish brand new corner unit Townhome in Stratford. Live in comfort and style in this beautifully brand new, east-facing townhouse bathed in natural light with big windows. This thoughtfully designed new home with open-concept living, tall ceilings, and hardwood floors throughout the home, a modern kitchen with stainless steel appliances, including stove, fridge, and dishwasher, along with fully brand new bathrooms, sleek new flooring, and fresh paint throughout the house. Enjoy the convenience of a private entrance, in-unit washer and dryer, and a layout that suits all families. (id:60365)
68 Chicago Lane
Markham, Ontario
Partial Furnished. WIFI and HTW Included. Stunning 3-Bed Townhouse in the Highly Sought-After Wismer Community. Featuring an open-concept design with an excellent layout, this home boasts a modern kitchen with quartz countertops and stainless steel appliances, hardwood floors, pot lights, and numerous upgrades throughout. Conveniently located near parks, GO station, plazas, supermarkets, and within the boundary of top-ranking public schools and Bur Oak Secondary School. (id:60365)
47 Philips Lake Court
Richmond Hill, Ontario
**Unique Property with Ravine and Large Backyard** Stunning Views** South-Facing 54x150 ft Lot Overlooking Philips Lake Forest and Golf Course. Just a 2-Minute Walk to the Park. Timeless and Functional Floor Plan (Over 3000 sq ft + Finished Basement W/Bedroom) with Extensive Upgrades. Spacious Rooms Throughout with 9 ft Smooth Ceilings on the Main Floor, a Main Floor Library, Top-of-the-Line Appliances, and a Gourmet Kitchen. Features Include Updated Stained Oak Staircase, t, Luxurious Master Ensuite, and Ensuites in All Bedrooms.Hardwd Flr,Laminate Flr,Interlckng Stone Drvwy. (id:60365)
712 Bloor Street W
Toronto, Ontario
Bark & Meow Pet Supplies is a turnkey business opportunity in the heart of Toronto, located just steps from Christie Subway Station on busy Bloor Street. This well-established pet supply store is loved by the community and benefits from excellent foot traffic, proximity to Christie Pits and Bickford dog parks, and a growing population with new condominiums nearby. The shop boasts a loyal customer base, strong social media presence, modern POS and loyalty systems, and established partnerships with grooming and dental cleaning services. With huge potential to grow through online sales, delivery, and expanded product offerings, this is the perfect chance for an entrepreneur or pet lover to take over a thriving business in a prime location. (id:60365)
523 Briar Hill Avenue
Toronto, Ontario
Gorgeous Curb appeal welcomes you to this Extensively Renovated Home in Highly sought-after Allenby. Situated on one of the Best Streets in the Neighbourhood, Briar Hill Avenue is Truly Unique, a Picturesque, Tree-lined harmonious street where Beautifully renovated homes blend charm with modern updates. Fabulous open-concept Main floor, ideal for entertaining. Gourmet Kitchen with over-sized Centre Island & Top of the line appliances. Family room features Expansive wall to wall Window/Patio door which offers seamless indoor-outdoor living & enjoy large Covered Deck. Fabulous Primary Suite with Private 5pc Ensuite & Walk-in Closets, Convenient 2nd floor Laundry. Vaulted secondary bedrooms with Private Bathroom. 3rd Floor features 4th Bedroom, Private ensuite, and potential to enjoy Large Deck. Basement is very Bright with large Above ground windows and has been Designed to offer flexibility based on one's preference, Use Space as Desired! A Large Rec/Games room, Gym, Yoga Retreat, Office, this blank slate features Fabulous open space. Private Nanny's Room. This Home features 2 HVAC systems, 2 furnaces, 2 A/C's. Legal Front Pad parking for One Car (fyi seller parks 2 cars). 2nd legal parking spot in garage, Seller parks their car in Garage. (id:60365)
200 - 10 Plastics Avenue
Toronto, Ontario
Welcome to 10 Plastics! A space that offers modern, spacious units with premium finishes and upscale amenties. Perfect for service-based businesses ready to elevate their brand. Designed to impress clients and create an exceptional workspace for staff, this dynamic property is already home to a thriving mix of tenants, including a yoga studio, hair studio, hair salon, beauty spa, cafe/juice bar, chiropractor, and professional offices. Don't miss your chance to join this vibrant and growing community in an ideal setting. (id:60365)
86 Corkwood Crescent
Vaughan, Ontario
Welcome to this Immaculate Semi-Detached Home Nestled in the Heart of Maple! Situated on a quiet, family-friendly street, this rarely offered gem offers over 1500 sq ft of above-ground living space plus a fully finished, newly renovated basement (2025) - ideal for extended family or entertaining. Boasting 3 spacious bedrooms and 3 bathrooms, this home features a wide frontage with parking for 4 vehicles on the driveway, brand new garage and front doors, and a convenient garage-to-home entry. Enjoy a sun-filled main level with modern stainless steel appliances, pot light ceilings. Roof & Windows were replaced in 2017, Air Conditioning was replaced in 2024. Located steps from top-ranked schools, parks, Maple GO Station, Vaughan Mills Mall, Cortellucci Vaughan Hospital, and Canada's Wonderland, with easy access to Hwy 400 and public transit. This is true pride of ownership - a must-see home in one of Vaughan's most sought-after communities! (id:60365)
115 Main Street S
Halton Hills, Ontario
This well maintained, 3 level landmark building is an amazing investment opportunity. This is unique, renovated commercial building is located in the core of Downtown Georgetown. Corner exposure, high traffic and has high standards of craftsmanship while maintaining the charm of the original 'Ivy House' Building. Prime location surrounded by banks, shopping, apartments, restaurants, offices and more! Fully renovated units with co-operators as the Anchor Tenant. Lots of parking. Steps to the Georgetown Library and Theatre. Close to the GO- Station and other amenities. Full Tenanted with great, respectful tenants! (id:60365)
418 Chieftan Circle
Mississauga, Ontario
Welcome to this warm and inviting 4+2 bedroom, 4 bathroom detached home thoughtfully upgraded and designed with families in mind. Offering over 3000 sq ft of total living space, this home features a practical layout with distinct living and dining areas that offer both comfort and functionality. Hardwood flooring flows throughout the main and upper levels, creating a cozy and elegant feel. The kitchen is bright and spacious, perfect for preparing family meals and gathering together. Enjoy the convenience of main floor laundry, and plenty of space to live. work, and relax. Upstairs, you'll find four generous bedrooms including a primary retreat with a large walk-in closet and a 4-piece ensuite with both a soaker tub and separate shower. Two of the bedrooms feature wall-to-wall closets, offering excellent storage. The fully finished basement adds incredible value with two additional bedrooms, a 2-piece bath (with easy potential to add a tub or shower), durable laminate flooring, and a large open space ideal for family movie nights, kids play area, or a weekend hangout zone. Perfectly located in a quiet, family-friendly neighborhood, you're just minutes to all levels of schools, parks, community centres, churches, grocery stores, Heartland Town Centre, and Square One plus easy access to Highways 403, 401, and 407 makes daily commuting a breeze. This home has the space, warmth, and features every family needs. Come take a look it truly feels like home. Updated windows and doors, high-efficiency furnace and air conditioner, plus plenty of storage throughout. Enjoy a large deck in the backyard surrounded by vegetable and fruit trees, along with beautiful flowers in the front yard that add to the home's great curb appeal. Located in a friendly, welcoming neighborhood ideal for families. (id:60365)
1201 Essonville Line
Highlands East, Ontario
Check it out! This 4.2 Acre lot is the perfect spot to build your forever dream home or get away cottage! Enjoy summers with public access to the local lakes and winters on the snow mobile &ATV trails. There's no shortage of activities to take part in! Seller has already done the heavy lifting with the driveway install and cleared spaces for camping and trails. Property also includes a 1995 Fifth Wheel that has a solar power system. Enjoy all that mother nature has provided!! (id:60365)

