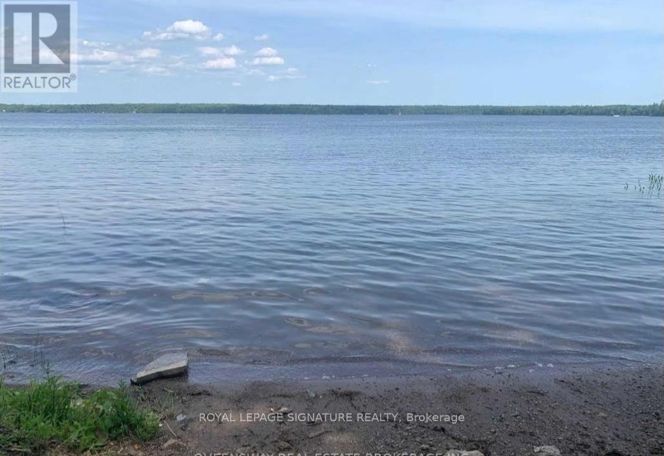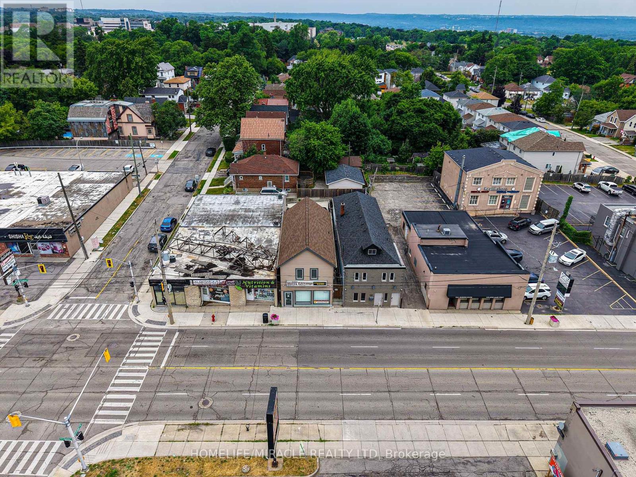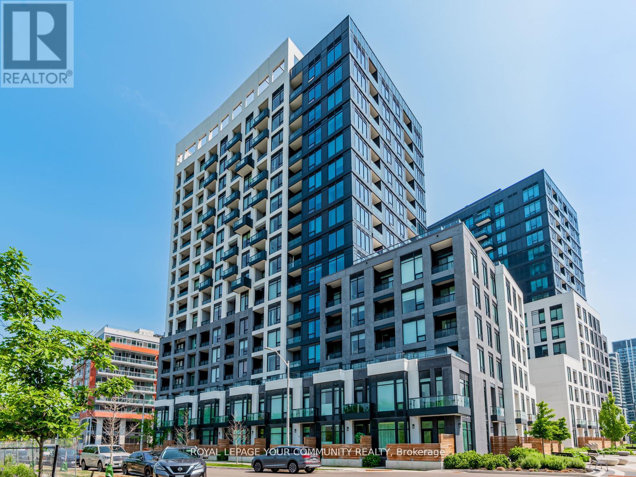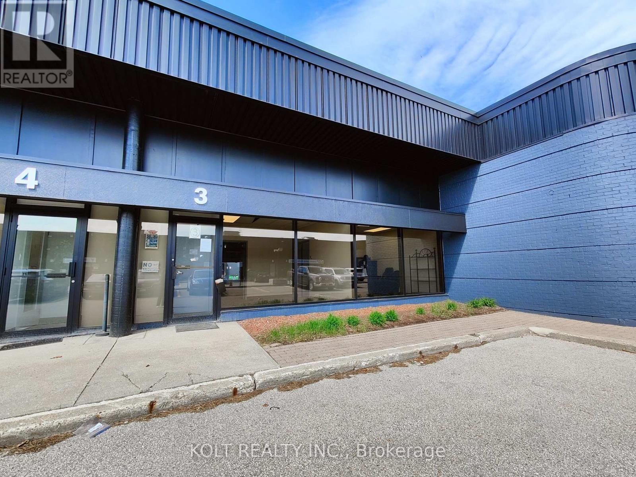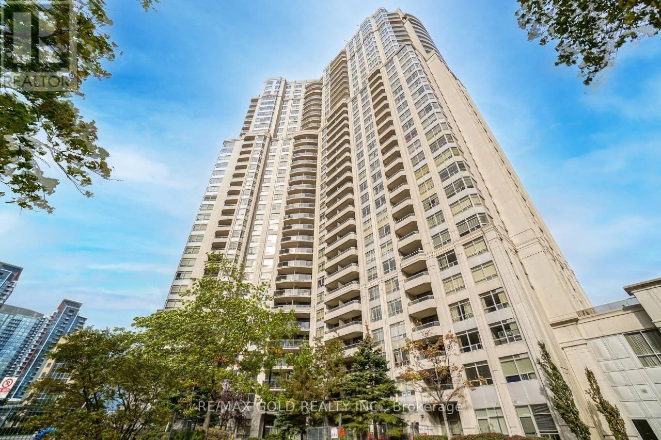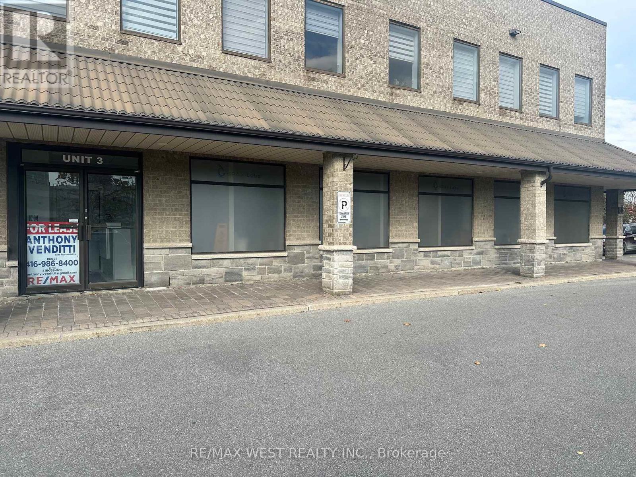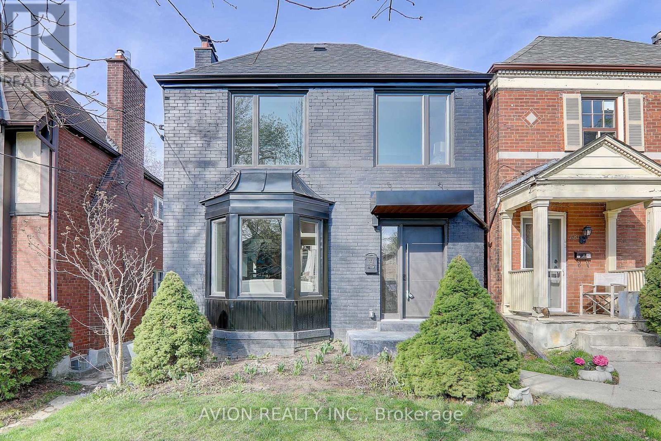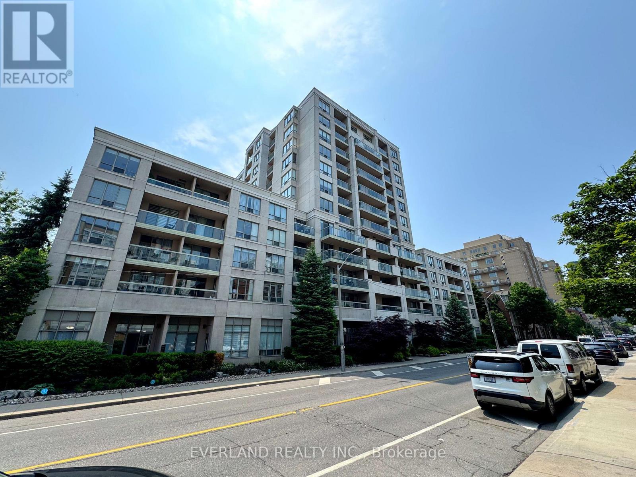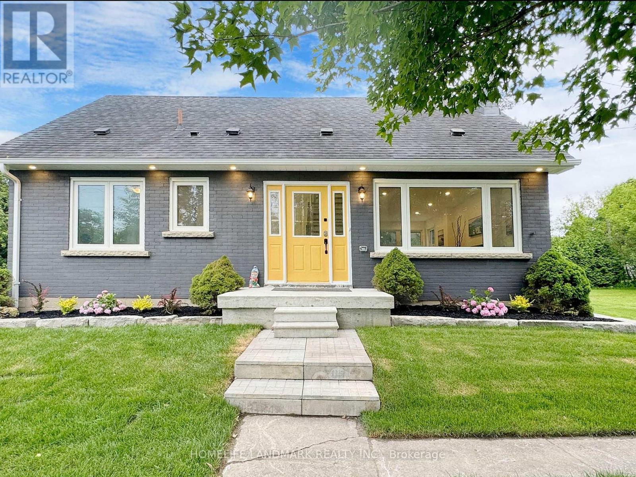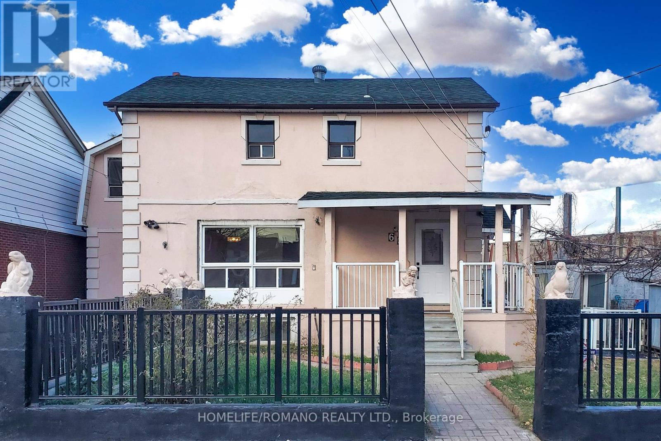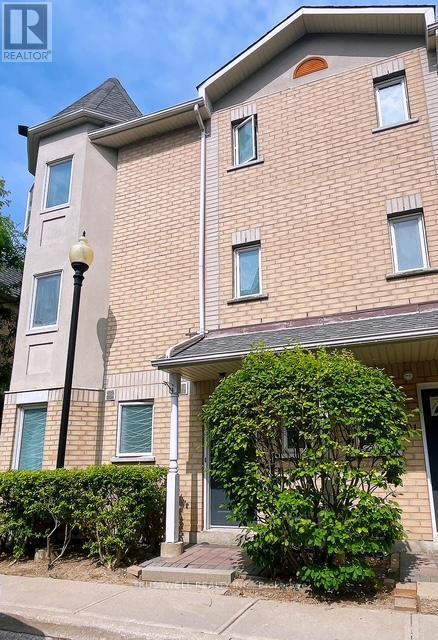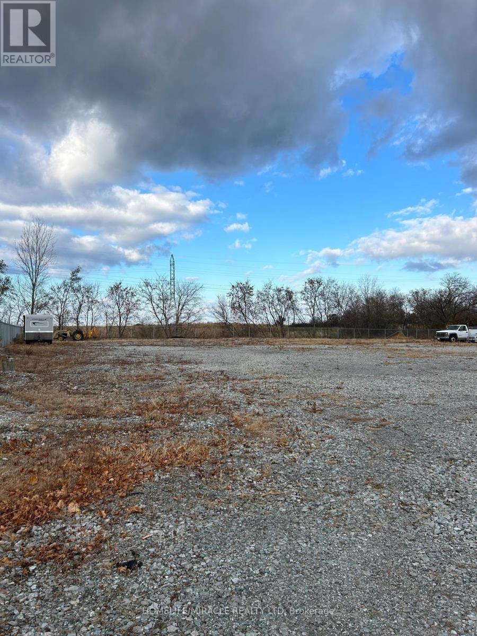12 Suter Drive
Kawartha Lakes, Ontario
Vacant residential lot on back lot across from Head Lake near Norland- A terrific potential residential building lot. Location and size (0.799 Acres) of the lot is very desirable to consider building your dream home. Publicaccess to Head Lake for swimming, boating or fishing is across the street and 3 lots south of the subject property. This could be your 4 season dream home! It's time to love where you live. (id:60365)
582 Upper James Street
Hamilton, Ontario
Rare live/work opportunity in a fully rebuilt mixed-use building on high-traffic Upper James Street. This two-storey property offers approximately 1,849 sq.ft. of finished space, featuring a main-level commercial unit ideal for office or limited retail use, complete with its own washroom and great street visibility. The upper level boasts a modern 1-bedroom, 2-bath residential apartment with a private entrance perfect for owner-occupancy or rental income. Rebuilt from the ground up in 2015, the property includes 2 private parking spaces, 2 separate furnaces and A/C units, 2 separate hydro meters, and a total of 3 bathrooms. Major upgrades include a new tankless water heater (2025), double drywall between commercial and residential units for added sound separation, new water and sewer lines as per modern residential standards, alarm and camera system (front and back), and a roof with a 25-year warranty. Zoned to allow a range of professional and service-based commercial uses, this is a turnkey opportunity to own and operate your business while living above or collect dual income in one of Hamilton's most active commercial corridors. (id:60365)
201w - 3 Rosewater Street
Richmond Hill, Ontario
Luxury Living at Westwood Gardens! Discover elegance and convenience in this stunning 1-bedroom + den suite at the prestigious Westwood Gardens. Perfectly situated at Yonge & Hwy 7, this prime location offers seamless access to Langstaff GO Station, Hwy 407, and Viva Transit, making commuting a breeze. Plus, you'll be steps away from the highly anticipated Metrolinx Transit Hub, ensuring seamless connectivity to the GTAs expanding subway network. Step into a thoughtfully designed split-layout featuring modern finishes, open-concept living, and a versatile denideal for a home office or guest space. Enjoy the best of urban living with top-rated schools, parks, and a vibrant selection of shops, restaurants, Walmart, LCBO, and more just steps away. Experience the perfect blend of luxury and lifestyle in a safe, well-connected community your dream condo awaits. (id:60365)
3 - 445 Milner Avenue
Toronto, Ontario
Welcome to the Milner Business Park, featuring this Prime Industrial unit offering 3,102 sq. ft. with 16' clear height, & 1 Truck-level Loading Dock. Ideal for end users or investors. Great location in high demand industrial area and offering quick access to Hwy 401, a key benefit for logistics and transport-oriented businesses. Flexible E0.6 zoning can accommodate a wide range of industrial uses. The property's three access points help streamline entry and exit, with ample parking spaces for your staff & clients. Vendor can provide turnkey buildouts & renovations, and the space is easily adaptable to your needs. This industrial unit is a smart choice for operational efficiency and investment potential. Industrial Condo Unit #28, Municipal Address Unit 3 - 445 Milner Ave. (id:60365)
3205 - 35 Kingsbridge Garden Circle
Mississauga, Ontario
Great Location in the Heart of Mississauga 2Beds & 3Bath over 2000 sqft Corner unit. 2 Parking and Locker, View Of The City & Sunset! Very Spacious Layout With Open Concept Living Room , Family Room& Dining Room. Huge Primary Bedroom With 4pc Ensuite & Walk-In Closet. 5 Star Building! 30,000 Sq Ft Recreation Centre, Enjoy The State Of The Art Facilities. your maintenance fee covers all utilities and full access to all of the world-class amenities that Skymark is famous for, including an indoor pool and even a bowling alley! Ideally located in the heart of Mississauga, you're just minutes from Square One, major highways, Steps to New LRT. Close To Shopping, 24 Hrs Convenience Stores. The pictures are virtually staged. (id:60365)
3 - 30 Pennsylvannia Avenue
Vaughan, Ontario
SUPER CLEAN OFFICE ENVIRONMENT. SEE FLOOR PLAN. This state-of-the-art testing laboratory is available for lease, offering an exceptional turnkey operation with thousands in leasehold improvements already in place. Ideal for scientific research, quality control, or product testing, the facility is fully equipped and ready to support a wide range of testing applications. Turnkey Operation: The laboratory is designed for immediate use with fully operational equipment, systems, and infrastructure. Strategically situated in a convenient area with easy access to major transport routes, making it ideal for businesses in industries such as pharmaceuticals, biotechnology, engineering, and environmental services. Whether you're looking to expand an existing operation or launch a new venture, this laboratory space provides a cost-effective and efficient solution to hit the ground running. With substantial investment already made into the space, you can focus on what matters most-you testing operation. **EXTRAS** Featuring Top-Tier laboratory equiptment, high-efficiency ventilation, clean rooms, high-capacity electrical setups, and specialized utility installations for temperature control . (id:60365)
46 Braemar Avenue
Toronto, Ontario
Meticulously renovated to the studs with permits, this stunning residence offers modern elegance in the heart of Chaplin Estates. Featuring 9-foot ceilings on the main floor, the open-concept layout is spacious, bright, and perfect for contemporary living. The chef-inspired kitchen boasts white oak cabinetry, an oversized island, and seamless walk-out to the private backyard.Upstairs, you'll find three generously sized bedrooms, each with its own ensuite. The primary suite includes a walk-in closet, vaulted ceilings, and a luxurious 4-piece ensuite.Additional highlights include a double car garage accessed via laneway, and an unbeatable location just steps to Yonge Street, Avenue Road, top-rated schools, parks, and the upcoming Eglinton Crosstown LRT. Tenants are responsible for lawn care, snow removal and all utilities. Photos are from a previous listing and are provided for illustrative purposes only. The current condition of the property may differ. (id:60365)
105 - 195 Merton Street
Toronto, Ontario
Luxurious Sun-Filled 2-Bedroom Downtown Retreat in Prime Location. Nestled in the vibrant heart of the city, this exquisitely renovated 2-bedroom apartment offers an unparalleled urban living experience with its soaring 9-foot ceilings and abundant natural light that floods the spacious open-concept layout, creating an airy and inviting atmosphere perfect for both relaxing and entertaining. Step through elegant French doors to discover your private outdoorsanctuarya, a charming step-out patio ideal for morning coffees or evening wine under the stars. The residence has been meticulously upgraded with fresh designer paint throughout and brand-new premium flooring that flows seamlessly across all living spaces. As part of this full-service luxury building, residents enjoy exclusive access to 24/7 concierge security, a state-of-the-art fitness centea r, relaxing sauna suite, aan nd elegant party lounge, with the exceptional convenience of all utilities (water/gas/electricity/heating) included in the maintenance fees. Situated in an unbeatable location, the property offers partranquillitynquility with direct greenspace access just steps away, while being merely a 6-minute walk from major subway lines and surrounded by gourmet markets, chic cafes, and all eservices, combiningcombining luxury convenneighbourhoodeighborhood charm for the ultimate downtown living experience. (id:60365)
Main Unit - 1661 Mount Albert Road
East Gwillimbury, Ontario
Welcome to your dream home! This newly renovated 4-bedroom, 2-bathroom gem features an airy, open floor plan and modern design. Natural light floods the spacious living areas, seamlessly connecting the living room, dining area, and gourmet kitchen with stainless steel appliances, quartz countertops, and ample cabinetry. Enjoy the elegance of engineered hardwood flooring throughout the home.The master suite offers a luxurious ensuite bathroom with a soaking tub, shower, double vanity, and walk-in closet. The additional bedrooms are generously sized and provide comfort and tranquility. The main bathroom features a glass-enclosed shower. Step outside to a beautifully landscaped yard and a spacious deck, perfect for outdoor entertaining. With four driveway parking spaces, convenience is at your doorstep. Located near top-rated schools, parks, shopping, and dining, this home offers the perfect blend of style, comfort, and convenience.Come on over and experience this stunning home for yourself! (id:60365)
66 Mahoney Avenue
Toronto, Ontario
Welcome to 66 Mahoney Ave. The perfect home for the savvy investor or the homeowner that would like to live in the 3 bedroom unit and make some extra income from the remaining units. This residential property with 3456sq.ft of living space has (4) Self-Contained units features 5 Kitchens, 11 Bedrooms and 5 Full bathrooms. Roof done in 2023, Drive way was freshly paved 2024. Laminate floors on the first and second floor installed in 2024. Parking available with 5 parking spaces plus one detached garage space for a total of 6 spaces. The front facing entrance of this home greets you with a Large Livingroom, open concept Dining room, and kitchen with granite counter tops. As you move up to the second floor you will find 3 bedrooms and complete four piece bathroom. From the side of the home there is a 2 car driveway and two doors leading into the house. The door on the right side serves as the main entrance that leads you to three additional units once inside. Each unit has a 2 bedroom with 4 piece bathroom and a kitchen or kitchenette with a living space or combined kitchen and living space. Also from the outside, the door on the left leads you to another 2 bedroom with 4piece bathroom and combined kitchen and living space on the Lower Level. Extras Include 5 Refrigerators, 5 Stoves, 2 Microwave, 1 Dishwasher. Furnace Owned, Hot Water Tank Owned 2018 Commercial Size. (id:60365)
1502 - 28 Rosebank Drive
Toronto, Ontario
Gorgeous sun-filled and spacious corner-unit townhouse with 3+1 bedrooms and 4 washrooms over 1600 sq ft with large finished basement. Huge master bedroom with 5 pc ensuite, lots of windows. A newly renovated kitchen. The finished basement with 3 pc washroom can be use for extra bedroom, home office, gym or creative studio with direct access to 2 underground parking spaces located just outside. Great location with convenient public transportation one bus to Scarborough Town Centre. Minutes to all amenities, HWY 401, park, Scarborough Town Centre, Burrows Hall Public School, Centennial College and UTSC. (id:60365)
1948 Hwy 20
Thorold, Ontario
This is a rare opportunity to lease a fully service 40,000 square feet fenced lot in a Prime are of Thorold. L1 zoning ideal for Contractor's Yard or Transportation Depot. Very Busy corner of Hwy 406 & Hwy 20. There is 160 square feet fully Heated and Air Conditioned Office on the site with Hydro Connection (id:60365)

