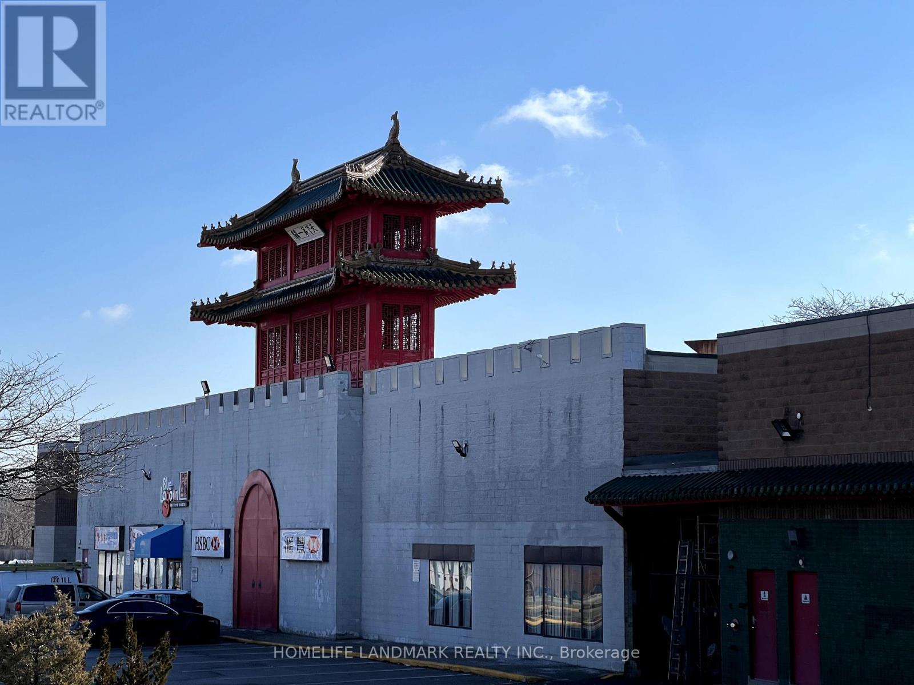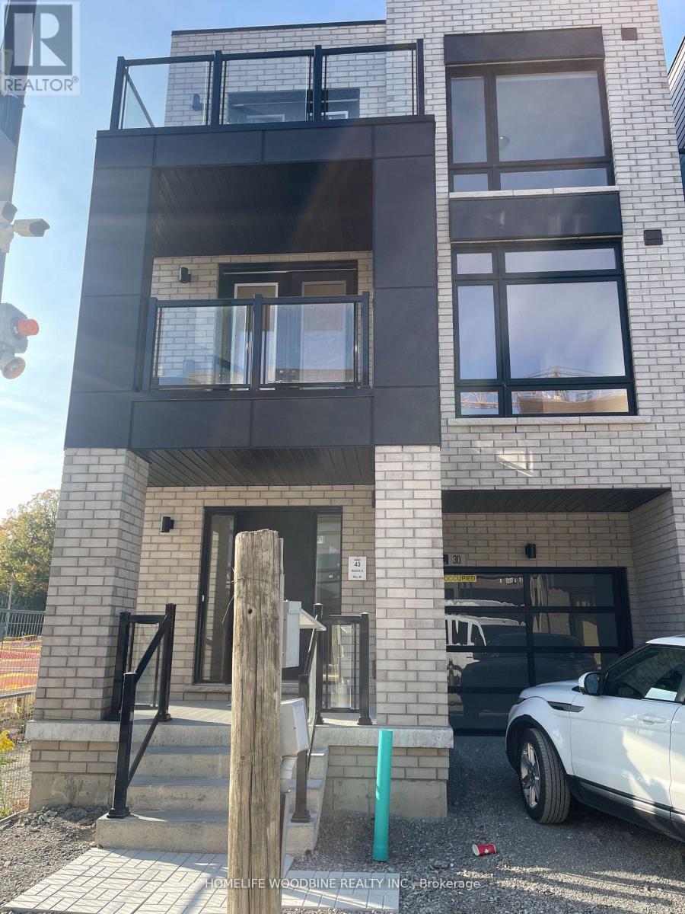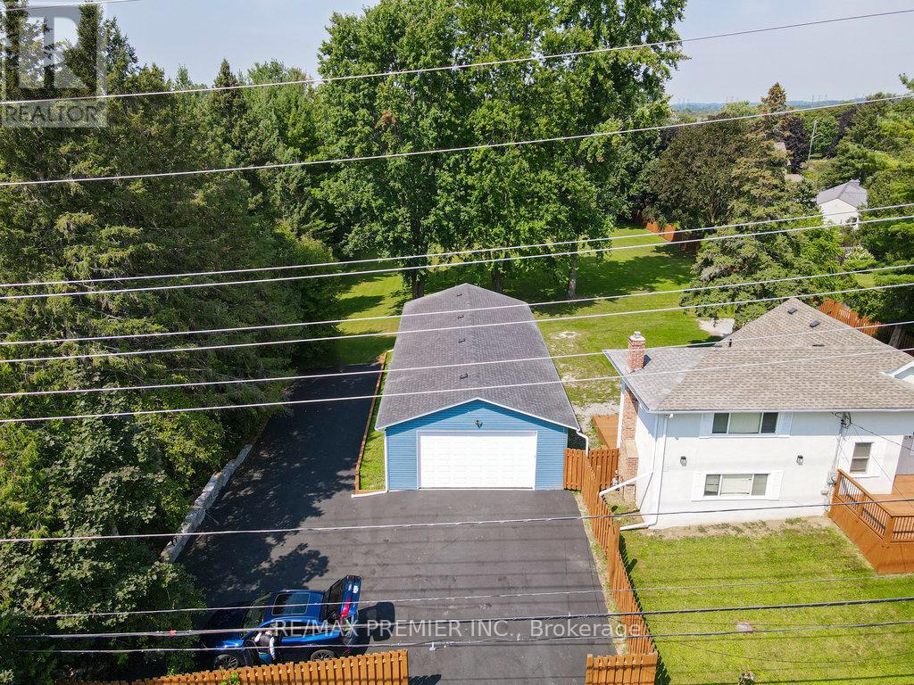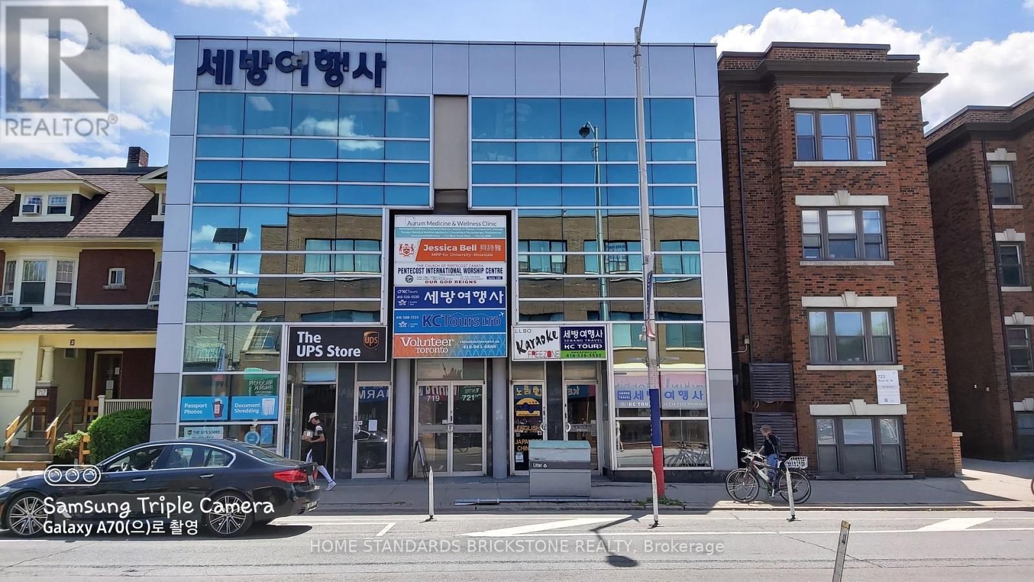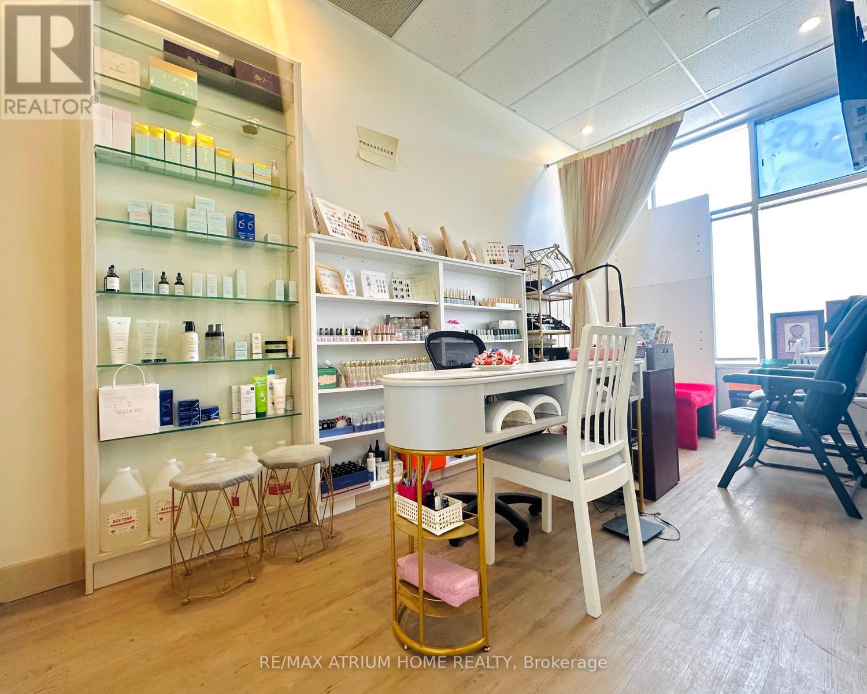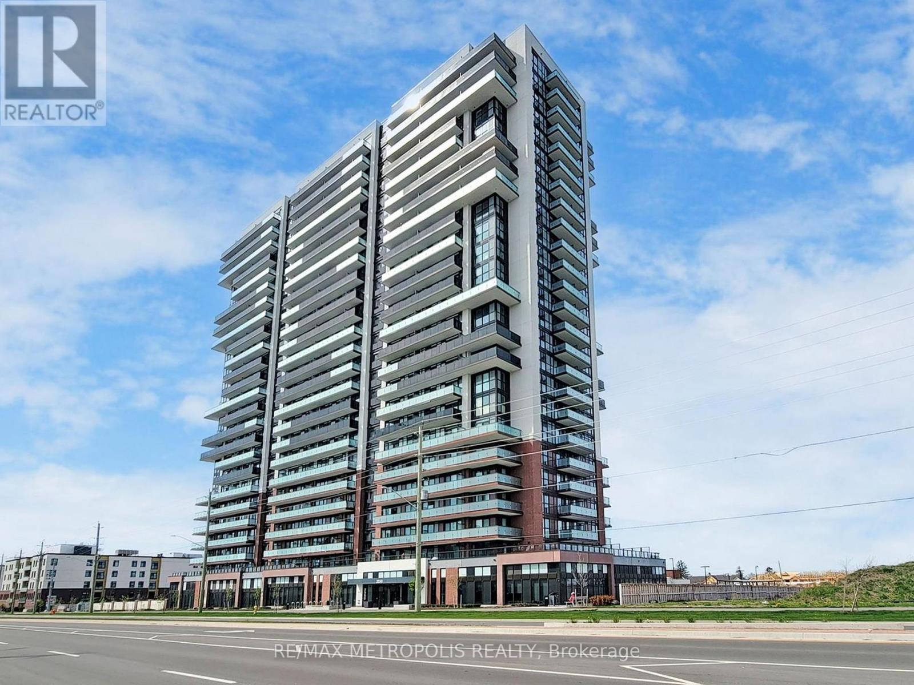1207 - 2908 Hwy 7
Vaughan, Ontario
Absolutely Breathtaking! 2 Bed Condo - 2 Washrooms In The Heart Of Vaughan!. Corner Unit with Floor To Ceiling Windows Throughout. Panoramic Views & Tons Of Natural Sunlight!. Unobstructed views with no other condo buildings looking for great privacy. Located Just Steps To The Vaughan Metropolitan Centre. Ttc Subway Short Walk Away. Upgraded Unit. Open Concept Kitchen/Dining & Living Room W/ W/Out To Balcony. This Spectacular Unit Offers 9 Foot Ceilings, Floor To Ceiling Windows, Minutes To Hwy 400/407, Shops, Dining. Universities, Groceries, Parks & More. (id:60365)
6 - 24707 Woodbine Avenue
Georgina, Ontario
Industrial Unit For Lease In High Traffic Woodbine Ave Industrial Plaza With Excellent Street Exposure Just Minutes From Hwy 404. This Space Is Ideal For Many Uses. Approx 3734 Sq.Ft Includes 15'8"Clear Span Ceiling, 13X12 Garage Door, Gas Heat & Large Office/Retail Space With Loft Above. *Rent ($18.50+ $5 Tmi Plus Utilities: Hydro & Gas) Note: 5% Annual Increase. Minimum 3 Year Lease. (id:60365)
14 - 3220 Dufferin Street
Toronto, Ontario
Prime functional space*suitable for retails/showroom/industrial warehouse and other uses*High ceiling*man door*Truck level*convenient shipping and receiving area*high traffic plaza anchored with a 5 storey office tower, Red Lobster, Shoeless Joe's, Cafe Demetre, Greek Restauraunt, Money Mart, Ups, Edible Arrangements, Wine Kitz, Pollard Windows, Dental, Hair Salon, Nail Salon, Dejardins Insurance and many other retailers*Established trade area surrounded with a mixed use of office, retail and industrial*Strategically located between 2 signalized intersections*Located south of Yorkdale mall in an active commercial district* Access to both pedestrian and vehicular traffic*Ingress and egress from 3 surrounding streets. (id:60365)
B7 1-5 - 888 Dundas Street E
Mississauga, Ontario
This 8,200 sq ft commercial space features impressive 24-foot high ceilings, ample on-site parking, and excellent foot traffic, making it ideal for retail, showroom, or light industrial use. Conveniently located near a major highway, the property offers outstanding visibility and easy access for both customers and deliveries. Its spacious, open layout provides flexibility for a variety of business types, all within a high-demand, high-exposure area. Must see. (id:60365)
43 - 30 Chiffon Street
Vaughan, Ontario
Beautiful townhouse corner unit with 3 bedrooms and 3 bathrooms. Located in Woodbridge near Walking distance to TTC services (60 Steeles West and 37 Islington North). Next to the protected green space of the Humber River Conservation Park. Close to Finch West LRT line and Pioneer Village Subway Station and all other amenities. Lots Building Amenities such as swimming pool and more!!. (id:60365)
270 Conlin Road E
Oshawa, Ontario
Do not miss this outstanding investment opportunity in Oshawa! This unique property is surrounded by mature trees and the tranquil Oshawa Creek, offering exceptional privacy and a peaceful setting. Step into a spacious, open-concept sunken living room filled with natural light and enjoy the seamless walkout to the backyardperfect for relaxation or entertaining. The second floor features a versatile loft, providing extra living space for a home office, lounge, or play area. Ideal for both homeowners and investors, this property offers multiple entrances, walkouts, and separated areas, making it easy to live in one section and rent out another. Two expansive decks create plenty of space for outdoor enjoyment. The 1,440 sq ft heated garage/workshop comes complete with its own driveway and sliding doors, providing ample room for vehicles, storage, or a hobbyists dream setup. The backyard oasis ensures plenty of privacy, making it a perfect retreat. Located in a desirable neighbourhood close to Durham College, parks, a golf course, and Cedar Valley Conservation Area, this property offers the convenience of nearby amenities and outdoor activities. Recent upgrades include new roofing on both the house and garage, gutter screening, newly paved asphalt to the garage, an outdoor lighting system, a new 200 amp electrical panel, a newly finished basement kitchen, new laminate flooring, and updated bathrooms. This home truly has it allspace, flexibility, privacy, and an unbeatable location. Dont let this exceptional opportunity pass you by! (id:60365)
100 - 721 Bloor Street W
Toronto, Ontario
*** Location, Location, Location***!! 2,400 sq. ft. Office at Bloor W. and Christie is Available for Lease for your Business. Multi-use office/retail/service space, Zoning Information Available From City. Just Steps Away from Christie Subway Station and Christie Pits Park. 2 Levels / Main St. Signage, High Ceilings On Main Floor. Sitting On The South Side Of Bloor.A Public elevator is available. Prime Residential Neighbourhoods and The Downtown Core, Shops And Restaurants, Neighborhood Amenities and Businesses. (id:60365)
102 - 83 Mill Street
Halton Hills, Ontario
Exceptional Office Space In Downtown Georgetown. Suited For Professional/Medical/Dental. Ample Customer Parking, Front And Rear Entrance To The Building. Main Floor Corner Unit With Lots Of Natural Light. Unit Has It's Own Private Washroom. Utilities Included. (id:60365)
2a - 9080 Yonge Street
Richmond Hill, Ontario
Grand Genesis Luxury Commercial Retail Space. Great Exposure On Yonge St. High Traffic Area Surrounded By Excellent Complex Of Residential Condos & Office Towers. Superb Yonge Street Exposure & Access. Residential Condos Above, currently used as retail store. (id:60365)
302 - 5200 Finch Avenue E
Toronto, Ontario
Well Maintained Professional Use Building, Conveniently Located North East Corner Middlefield & Finch East, Steps To Ttc And Close To Highways 401,407 & Shopping Malls. (id:60365)
21 Fairburn Drive
Markham, Ontario
Located in the High-Traffic Plaza (First Markham Place) Anchored with Home Depot, Winners, Supermarkets and Tons of Restaurants. Professional Finished with High-End decor 3 Single & 1 Double Facial Treatment/Massage Rooms plus a Welcoming Foyer, Reception Area and Manicures Spaces. Services Include High-Demand Offerings Such as Tons of Different Facial Treatments, Waxing, Laser Hair Removal, Manicures, Pedicures and Eyeliner/Eyebrow Tattoo, All with Proven Client Retention. Excellent Visibility, Ample Parking, and a Loyal & Abundant Customer Base. !!!Exceptional Opportunity to this Turnkey, Profitable, Scalable, Staffed, and Well-Reviewed Business with Consistent Revenue!!! (id:60365)
2020 - 2550 Simcoe Street N
Oshawa, Ontario
Client RemarksLocation! Location!! Location!!! Beautiful modern open concept layout with natural light. This 1 bedroom bright condo with spectacular unobstructed natural views including Lake Ontario, only one of a few with this view. Steps to Ontario Tech University, Durham College, Costco, plazas, banks, minutes to Highway 7 & 407. Access to Durham bus & GO bus. The North Oshawa's vibrant Winfield community an ideal for everyone. Great amenities gym, G room, party room & more. (id:60365)




