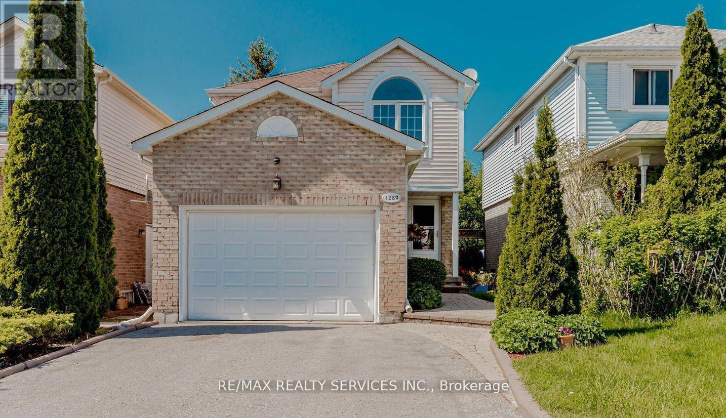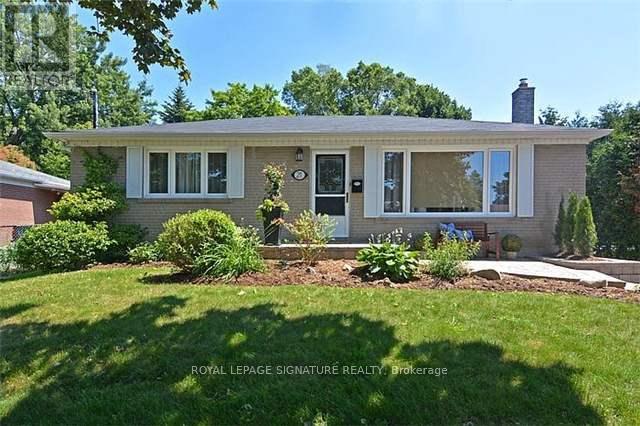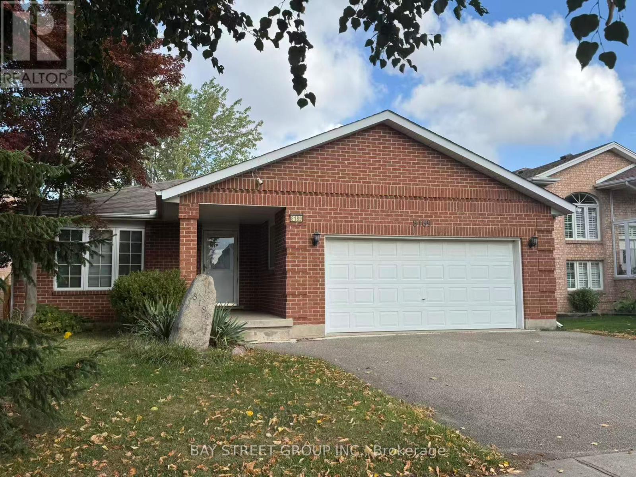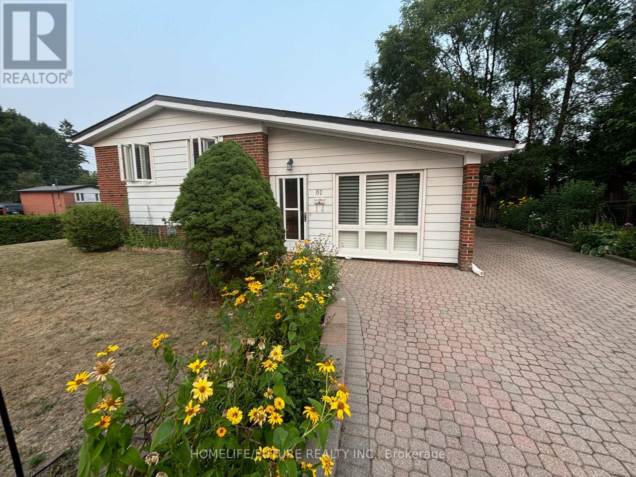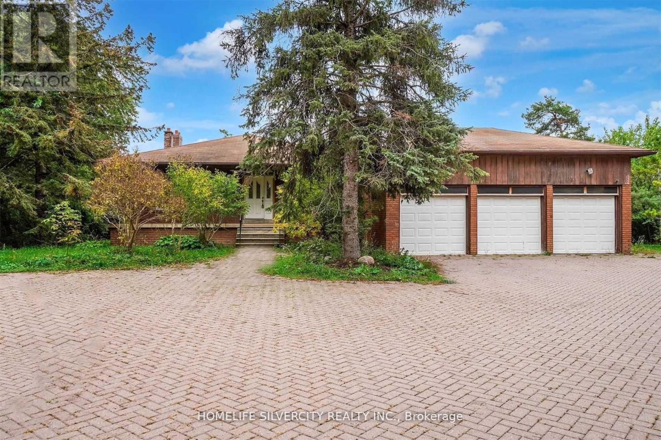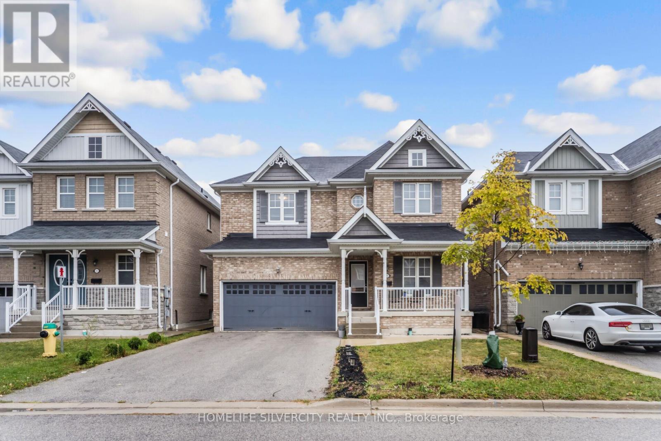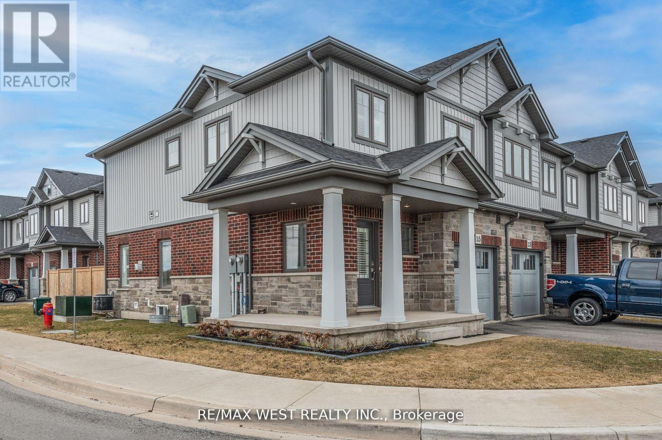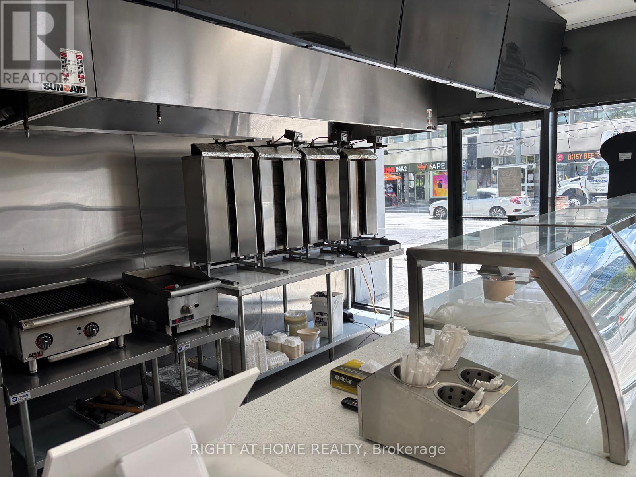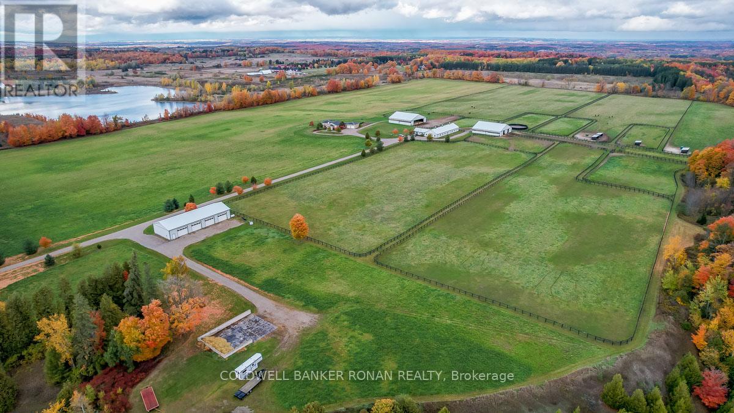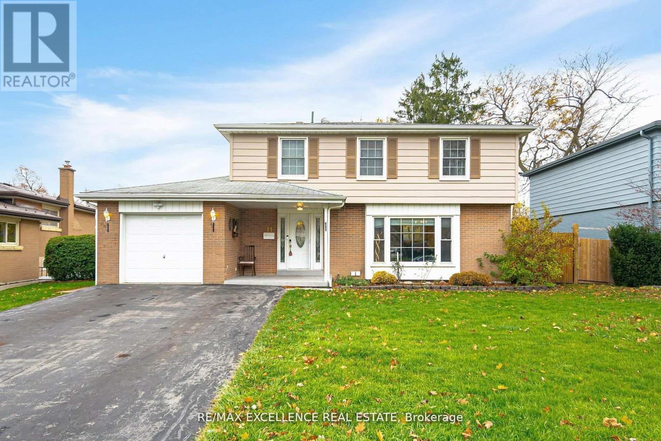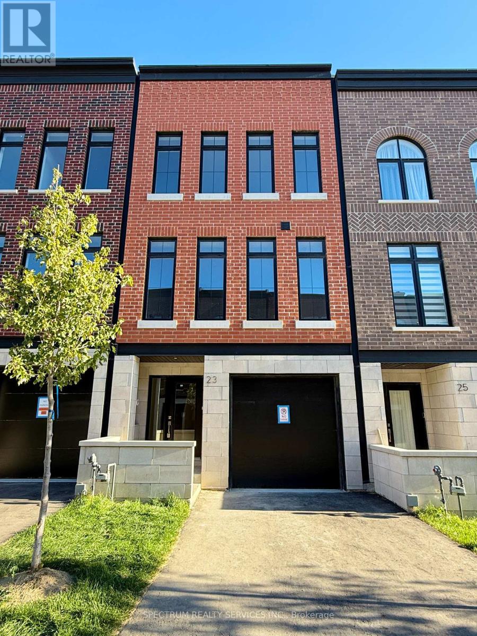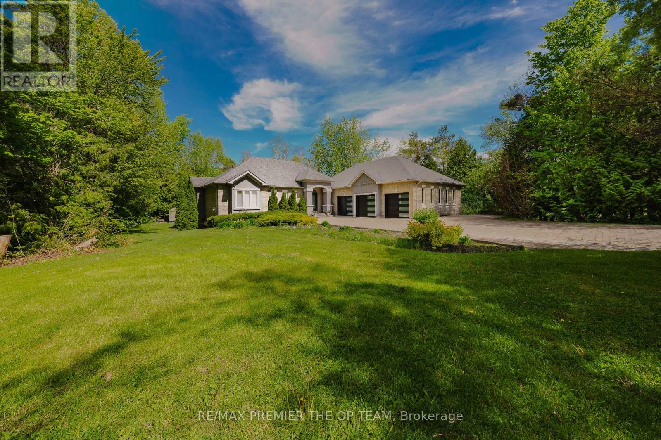1280 Andover Drive
Oshawa, Ontario
A True Pride of Ownership in Desirable Eastdale! Welcome to this beautifully maintained detached home, offering 3+1bedrooms and 3 bathrooms, located in one of Eastdale's most sought-after neighborhoods. From its thoughtful upgrades to its warm, inviting layout, this home is ready to impress .The heart of the home is the modern kitchen (2015), showcasing quartz countertops, a granite composite double sink, and sleek finishes perfect for everyday living and entertaining. The living room features elegant crown moulding, while the sunken family room provides a cozy retreat with vaulted ceilings, a gas fireplace, and walkout access to the private backyard. Enjoy peace of mind with numerous upgrades, including :Updated kitchen (2015),High-efficiency HVAC system (2019),Roof replacement (2011),Renovated bathrooms. The fully finished basement adds valuable living space, complete with a separate bedroom, spacious recreation area, and ample storage ideal for a home office, guest suite, or multi-generational living. Step outside to a generously sized backyard featuring interlocking stone work perfect for entertaining or enjoying quiet evenings. All this, just minutes from schools, shopping, major highways, and everyday conveniences. Don't miss this rare opportunity book your private showing today and experience the charm of this exceptional home! (id:60365)
21 Hiley Avenue
Ajax, Ontario
Ground floor unit in a great neighbourhood. Minutes to the Go Station, 401, Pickering Live Casino, walking distance to schools, shops and much more. Beautiful backyard with a new deck,plenty of storage and parking.Unit is vacant and ready for the right tenant. (id:60365)
8189 Harvest Crescent
Niagara Falls, Ontario
Beautiful bungalow in a great location and very quiet neighbourhood, featuring three bedrooms and one bathroom on the main floor, plus a spacious basement with a large great room, additional full size bathroom in basement and potential to add a bedroom. Enjoy the outdoors with a private deck and fully fenced yard. Located on North West of Niagara Falls, super family-friendly spot! Schools close by both primary and high school. Amenities are just minutes away, shopping, parks, transit, and local services make daily living easy. Looking for AAA tenants, Tenants is responsible for all utilities. Need application form, a job letter, recent pay stubs, full credit report, and rent payment history. (id:60365)
87 Pandora Circle
Toronto, Ontario
Location, Location, Location! A rare opportunity awaits in this spacious 4-bedroom, 2-bath detached bungalow on a premium corner lot in one of Scarborough's most sought-after, family-friendly whether you're looking to move in, rent out, renovate, or even build your dream custom home. This home boasts extensive upgrades with over $75k recently spent on renovations including a modern kitchen, two updated bathrooms, a new roof, and an energy-efficient heat pump. Enjoy a back entrance to a fully finished basement featuring a bedroom, full bathroom, and living area - ideal for extended family or rental income. The exterior is just as impressive with a fully fenced garden, interlock brick driveway, and parking for up to 4 vehicles. Unbeatable location:1-min walk to Bellamy or Markham Rd. bus stops 3-min drive to Gifted, Public & High Schools 5-min drive to Centennial College & University of Toronto (Scarborough campus)5-min drive to Hwy 401, Scarborough Town Centre 5-min drive to Scarborough General & Centenary Hospitals A perfect blend of comfort, convenience, and long-term investment potential - don't miss out! A perfect blend of comfort, convenience, and long-term investment potential - don't miss out! (id:60365)
4395 Castlemore Road
Brampton, Ontario
2.28 Acres land with 4 Bedrooms Home!! This property has potential future for development proposal for 40+ Townhouses!!Investors/Developers Pay attention!! Already considered by developer under proposal to develop 40 townhomes!! You can buy and become part of that investment project!! Seller is willing to sell this property to any investors or developers!! House is in very well condition!!4+2 Bedrooms!! Very convenient location!! Bought now and hold to make tons of money on this project.(Tenants Willing to Stay) (id:60365)
28 Swenson Street S
New Tecumseth, Ontario
Please come and have a look at This Fully Detached 4 Bedroom Double Car Garage Approx 2400 Sq Ft. Home In Desirable Area Of Alliston. Combined Living/Dining With Sep Family Room With Fireplace. Family Size Kitchen Has Walkout To Yard And Fully Fenced. Hardwood Floor Main. 9 Ft. Ceilings On Main Floor, Oak Staircase Leads Up To 4 Good Size Bedrooms With 3 Full Bathrooms On The Second Floor. Close To Schools, Parks And All Amenities. Thanks you!!! (id:60365)
15 Severino Circle
West Lincoln, Ontario
Well Maintained Amazing End Unit Family-Friendly Townhouse In Smithville West Lincoln Features 3 Bedrooms, 4 Bathrooms, The Most Tranquil Family Room With Fireplace, An Open Concept Upgraded Kitchen With Ceramic Tiles Perfect For Entertaining, Pot Lights Throughout, Crown Molding,Backsplash And Finished Basement Suitable For A Play Area, Seperate Entertaining Area And More. Primary Bedroom Features A Walk-In Closet And A 3Pc Ensuite. Freshly Steam Cleaned Carpets, A Backyard Deck,Fabolous Peach Tree In Backyard For The Greenthumbs Out There . Common Elements Maintained Include Landscaping Common Areas, Grass Cutting (Front & Backyard), Snow Removal, Garbage Collection, Lawn Irrigation & Visitor Parking. Close To Elementary School & Daycares, And Amazing Nature Trails (id:60365)
105 - 700 King Street W
Toronto, Ontario
BUSIEST INTERSECTION IN TORONTO Fully Equipped Mediterranean Doner Shawarma QSR Restaurant in Prime King West Neighbourhood!Outstanding opportunity to own a beautiful, fully equipped and profitable restaurant located in the heart of Torontos vibrant King West Fashion & Entertainment District. Surrounded by high-density residential condos, corporate offices, and renowned national brands, this location attracts a constant flow of pedestrian and vehicle traffic day and night.The space offers 1,600 SF with 26 city-approved seats, public parking at the front, and a sleek, practical layout ensuring smooth and efficient operations. Lease has 4 years remaining + extension option with very competitive rent of $14,000/month (TMI + HST included) a rare find compared to similar spaces in the area.Features & Highlights:$400,000+ in trade chattels/fixtures included Brand-new walk-in refrigerator & freezerTwo walk-in units, Ecologizer, fire suppression system State-of-the-art 18 ft hood & ventilation system.Strong customer base with dine-in, take-out, and delivery options, No franchise fee operate under your own brand Flexible business hours with high sales potential Modern design with plenty of storage and equipment space This profitable and turnkey venture is ideal for a rebrand, franchise expansion, or continued growth under the existing concept. The possibilities are boundless! Extras: Full list of chattels available upon request.Location, Location, Location A Must See! (id:60365)
893053 Sixth Line Ehs
Mono, Ontario
77 acres in the picturesque landscape of Mono, just north of HWY 9 & west of Airport Rd, you'll find this property perfectly suited for Equestrian or Livestock Facility. The estate boasts an array of well-constructed buildings, including a spacious 3000+ sqft ranch bungalow featuring 4bedrooms, 4 baths. Oversized 2-car garage provides ample space for vehicles. Main barn is equipped w/ 16 stalls, office, 2pc bath, and heated feed rm, along with a convenient 2-bedroom apartment attached to it. Two substantial 80x80 ft structures (6400 sqft each) are also on the property. One of these buildings accommodates 8 stalls, run-ins on the south side, and hay storage, while the other offers extensive round or square bale storage and a half run-in on the south side. Features 10 paddocks & 35 acres of high-quality hay fields, 4000 sqft implement building with 4 roll-up doors, each measuring 12' x 14'. An ideal choice for equestrian enthusiasts and those seeking a tranquil rural lifestyle. **EXTRAS**Conveniently located, this property is a mere 50min drive to Woodbine, 14 min to Palgrave Equestrian Park, 40 min to Angelstone Tournaments &40 min to Pearson International. The soil is sandy loam, ideal for various agricultural endeavors. (id:60365)
11 Crawley Drive
Brampton, Ontario
This home has been thoughtfully maintained and is set on a spacious, beautifully landscaped lot (70 feet wide at the rear). The living room is bathed in natural light thanks to the large picture window. Both bathrooms have been recently renovated, and the front door has been replaced with a new one featuring side windows. The finished basement boasts brand-new broadloom carpeting. The kitchen is both functional and stylish, with a copper countertop, cooktop stove, built-in oven, and wall-to-wall cabinetry. Outdoors, the incredible backyard includes a three-tiered deck and a fenced area adorned with decorative lighting. (id:60365)
23 Chestnut Court
Aurora, Ontario
Discover this stunning BRAND-NEW, SPACIOUS 3 bed/4bath Townhouse located in one of Aurora's most desirable communities - Perfect for families seeking space, functionality and modern convenience. Offering 2,215 sq ft of living space. NO CARPET. Generous SMOOTH ceiling heights -10 feet on the main, 9 feet on the upper level, and 8.6 feet in the basement - enhance the home's airy and luxurious atmosphere. The Sleek, Modern Open-Concept Kitchen is equipped with premium BRAND NEW Stainless Steele Appliances, stunning center island, double undermount sink, and elegant quarts countertops - perfect for both entertaining and everyday living. The primary bedroom features a spa-inspired ensuite, complete with a frameless glass shower and freestanding tub-a luxurious retreat at the end of the day. A Rare Highlight is the 627 sq ft rooftop terrace, offering endless possibilities for entertaining, relaxing, or enjoying the outdoors with family and friends. Ideally located just 2 minutes from Highway 404, this home is surrounded by parks, scenic trails, and green spaces. Enjoy close proximity to two Major shopping Plazas, Aurora GO Station, Magna Golf Club, Stronach Aurora Recreation Complex, COSTCO, T&T Supermarket, Walmart, the library, Church, and even the York Regional Police. (id:60365)
1856 Innisbrook Street
Innisfil, Ontario
Situated In The Exclusive Innisbrook Estate Community And Less Than 5 Minutes From Hwy 400 , This Beautifully Updated Bungalow Offers Over 3,500 Sqft. Of Finished Living Space On A Private, Wooded One-Acre Lot. An Open-Concept Layout Showcases Rich Natural Oak Hardwood Floors, Modern Pot Lighting, And Upscale Finishes Throughout. The Kitchen Features Granite Counter tops And Flows Seamlessly Into Spacious Living And Dining Areas Ideal For Both Daily Living And Entertaining. The Main Level Includes Three Large Bedrooms, Highlighted By A Luxurious Primary Suite Complete With A Jacuzzi Tub, Glass Shower, And Double Vanity. The Fully Finished Basement Adds Incredible Value With Two Additional Bedrooms, A Rec Room, Billiards/Games Area, Full Bathroom, And A Stylish Wet Bar. Outside, Enjoy The Ultimate Backyard Escape With An In-Ground Pool, Brand New Hot Tub, Gas BBQ Hookup, And Ample Space For Hosting. A Massive Interlock Driveway Leads To A 3-Door Garage That Fits Up To O Cars, Featuring New Insulated Doors, Workshop Space, And Additional Storage. Combining Executive-Level Comfort With Exceptional Convenience, This 19-Year-Old Home Offers Refined Living In One Of Innisfil's Most Prestigious Neighbourhoods. (id:60365)

