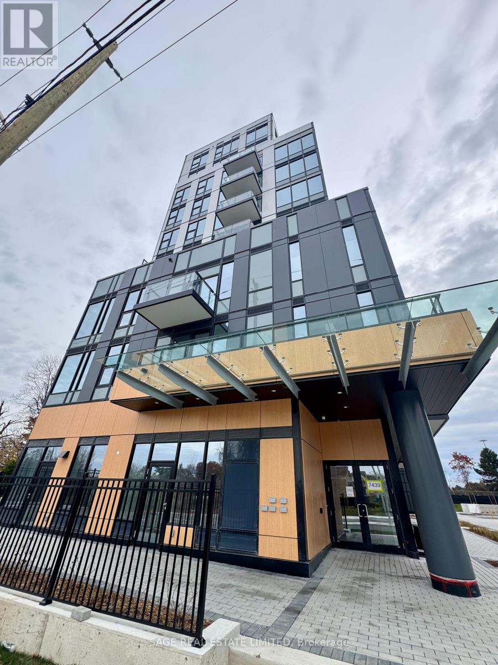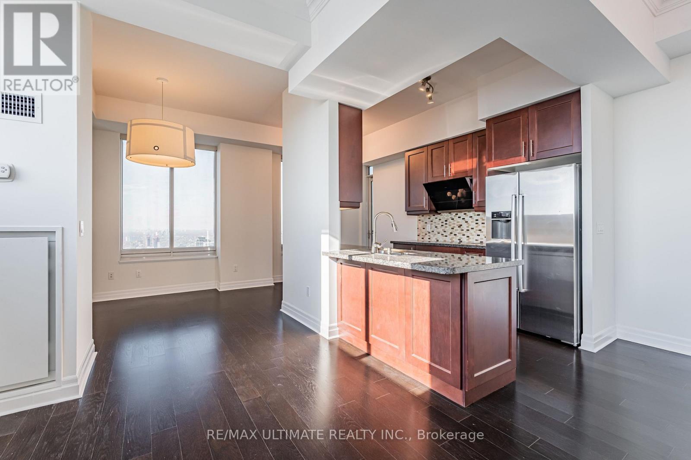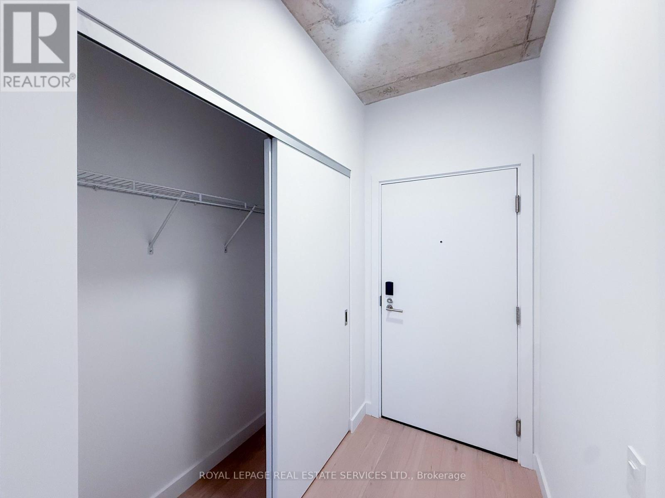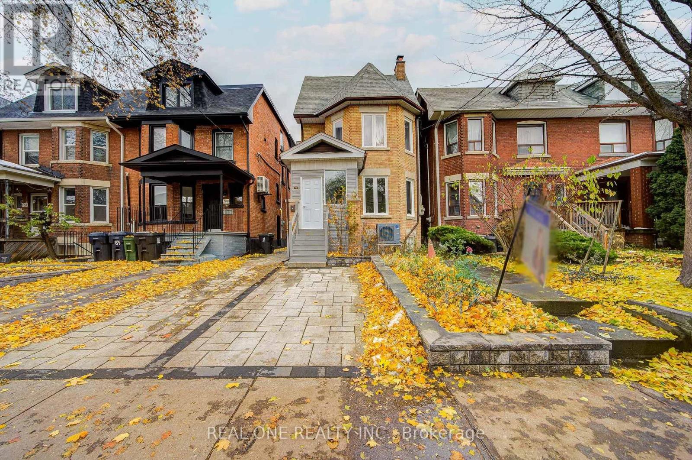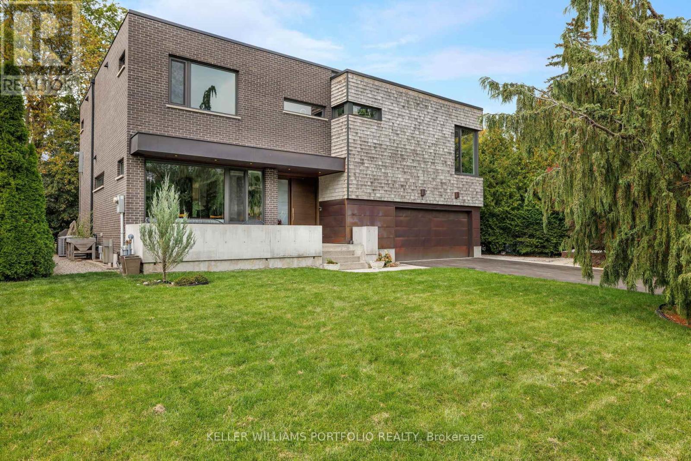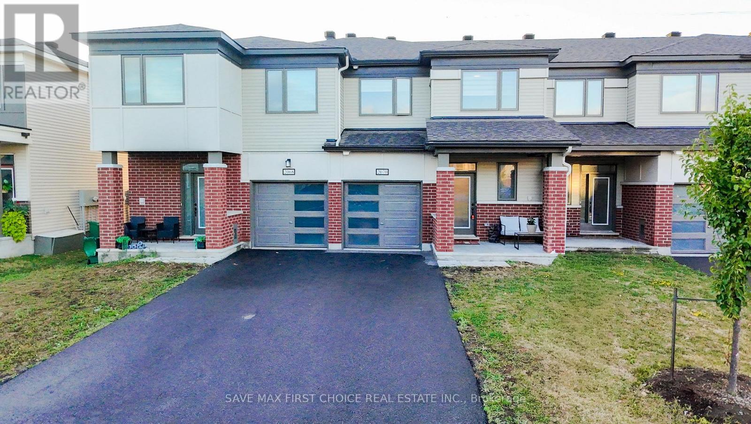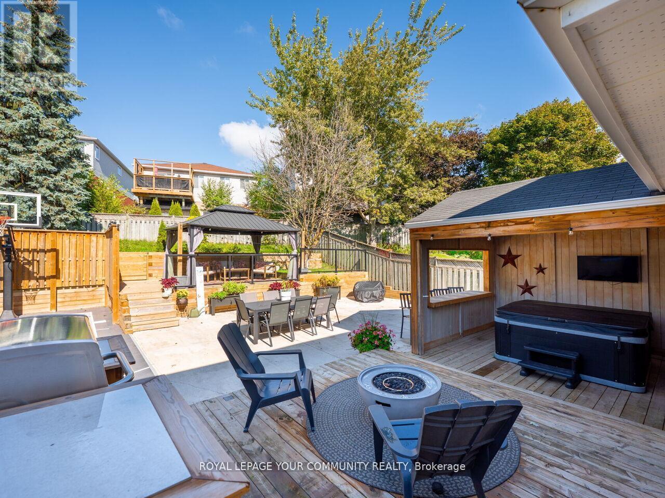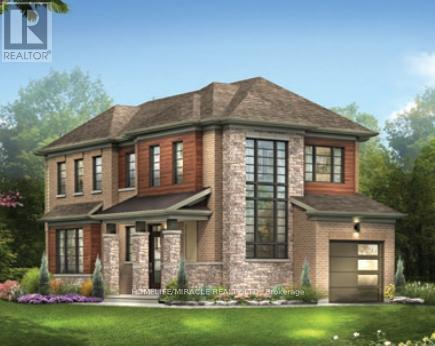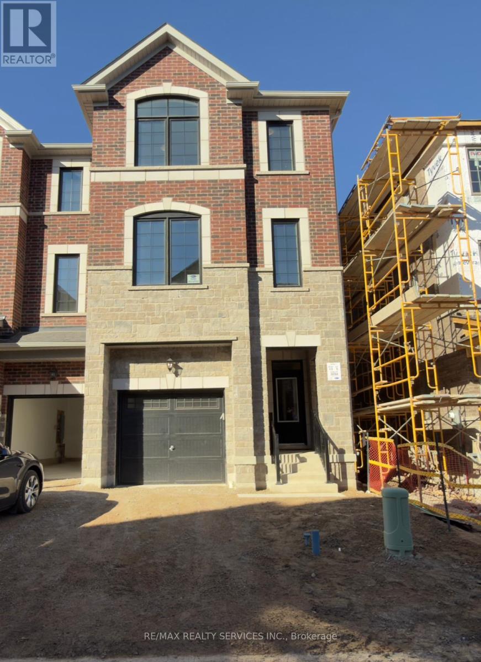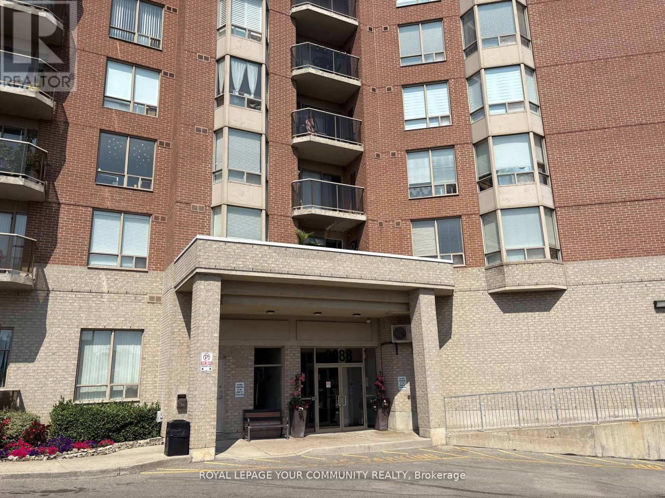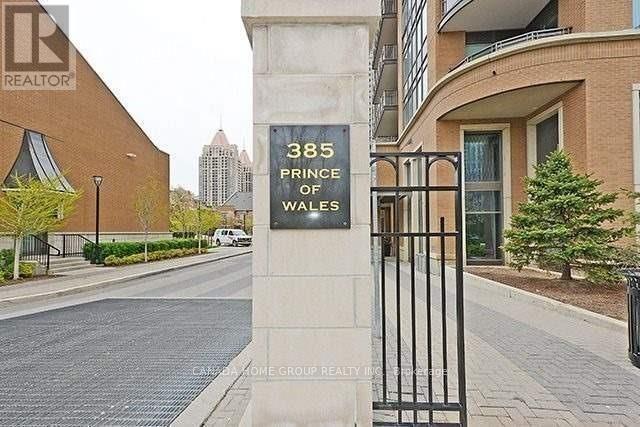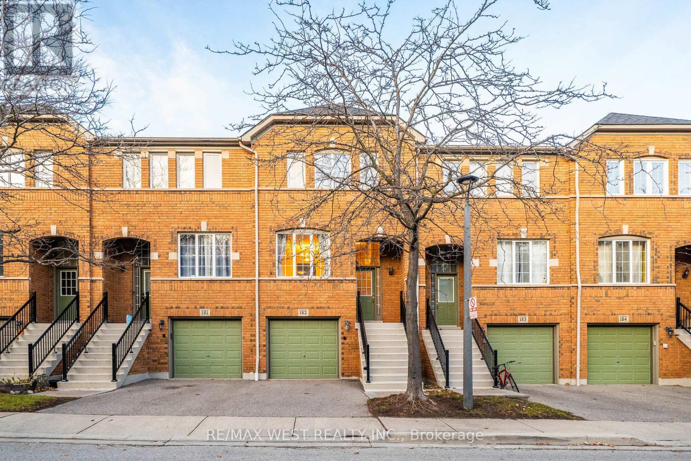618a - 7439 Kingston Road
Toronto, Ontario
Brand new, bright & modern two bed, two bath condo at The Narrative! Parking & storage locker included. Be the first to live in this gorgeous 751 sq ft corner unit! Unobstructed North view & great Western exposure, too! Building amenities to include gym, yoga room, co-working space, party room & more (currently being completed)! Great location close to 401, Rouge Hill GO station, U of T Scarborough, Centennial College, Rouge Park & great shops & restaurants! Only a ten minute drive to Rouge Beach Park & Lakeshore Trail! (id:60365)
4303 - 35 Balmuto Street
Toronto, Ontario
Welcome to Uptown Residences, ideally situated on the edge of Yorkville. This spacious 2 Bedroom + Den suite offers 2.5 bathrooms, parking, and a locker in one of the area's most prestigious buildings. Enjoy unobstructed southwest views with complete privacy, featuring glimpses of the CN Tower and Rosedale Valley. Great split bedroom layout! The suite features hardwood and tile flooring throughout, a modern kitchen with stainless steel appliances, a French-door fridge, and a bright breakfast area. The primary bedroom includes its own ensuite, and the overall layout is exceptionally functional and well-designed. The building offers all the amenities you need, including a gym, yoga studio, billiards room, library, visitor parking, party room, and 24/7 concierge. This rare gem is a must-see! If you're searching for a spacious and elegant suite in the perfect Toronto location, look no further-this is the condo for you! (id:60365)
528 - 1720 Bayview Avenue
Toronto, Ontario
Brand new, never-occupied 1-bedroom + study at Leaside Commons, offering 523 sq. ft. of functional living with NW exposure. Features include an open-concept layout, large windows, and a modern kitchen with built-in stainless steel appliances. The study provides an idealworkspace. Prime location at Bayview & Eglinton - steps to Bayview Station (Crosstown LRT), TTC buses, and minutes to 401, DVP, and Don Mills. Surrounded by Leaside Village, SmartCentres Leaside, cafés, restaurants, fitness studios, and Sunnybrook Park. Perfect for professionals seeking convenience and a well-connected midtown lifestyle. (id:60365)
157 Glenholme Avenue
Toronto, Ontario
Welcome to St. Clair Village's perfect family home with 5 bedrooms & 5 Washrooms& Basement apartment. Over half year thoroughly renovated from Top to Bottom with over 400K in 2024. (outside wall insulation, windows, main floor stainless steel Appliances + Basement Fridge). 2024 plumbing entire house. 2024 Hardwood floor throughout. 2024 Painting. 2025 Porch Window. Master bedroom contains extra room to be used as baby room or office. Basement Apartment contains two bedrooms with ensuite laundry & Washroom & Kitchen. Brand new furnace & Heat Pump (Air Conditioner). Brand New Natural Gas Forced Air Heating System. Garage Door 2024. Electrical panel: 200.amp. Close To All Amenities. 24Hrs Bus Service At Few Step Down On The Road. Highest Demand Area In The Core Of Downtown. Very Peaceful Street. Seller And Agent Do Not Warrant The Retrofit Status of the basement. Brand new professional landscaping of front yard, back yard, and driveway. Buyer& buyer's agent to verify all measurements, Lot Size, Taxes. (id:60365)
42 Talwood Drive
Toronto, Ontario
Welcome to 42 Talwood Drive, a 4+1 bedroom, 5 bathroom luxury residence in BanburyDon Mills, fully rebuilt in 2016 and designed for exceptional family living. The main floor is defined by a seamless flow from the sleek Scavolini kitchen- outfitted with professional-grade Thermador, Wolf, Bosch, and AEG appliances- into bright, open living spaces framed by custom Tiltco windows. Upstairs, the gorgeous principal suite offers a private retreat with a spa-inspired ensuite and generous closets while additional bedrooms provide ample space and flexibility for family life. The lower level features a full kitchen, making it ideal for multi-generational living or rental income. Every detail has been thoughtfully executed throughout with hardwood and porcelain finishes, heated floors, built-in speakers, and a state-of-the-art HVAC system. Extensive outdoor hardscaping with limestone patios, expansive decks, and upgraded doors extends the living space outside, creating the perfect backdrop for entertaining or quiet evenings at home. Situated close to top schools, trails, and Shops at Don Mills, this home offers the ultimate balance of luxury and lifestyle in one of Torontos most coveted neighbourhoods. Do not miss it! (id:60365)
2070 Winsome Terrace
Ottawa, Ontario
LOCATION! STYLE! COMFORT! Welcome to this stunning 2022-built 2-storey townhome, ideally located in the sought-after Jardin Crossing community. Step inside to a spacious foyer with a bright front closet and enjoy9-foot ceilings throughout the main floor, creating a truly upscale feel. The main level features a powder room with bonus storage, direct access to the single-car garage-perfect for winter mornings-plus a modern kitchen with ample cabinetry, quartz countertops, and hardwood flooring. The open-concept living and dining area flows seamlessly to sliding doors leading to a private backyard with a patio and no rear neighbors-just open green space! Upstairs, the primary suite boasts a walk-in closet and a private ensuite. Two additional spacious bedrooms, a full bathroom, and a convenient laundry room with washer and dryer complete this floor. The finished basement offers endless possibilities-whether as a home theater, kids' play area, or an additional room. There is an additional Rough in for 3 piece bathroom for your future bathroom design. Located steps from Maple Ridge Elementary School and Cardinal Creek Community Park, with quick highway access, future LRT, shopping, parks, and public transit nearby. Just a 20-minute drive to downtown Ottawa-this home truly has it all! (id:60365)
2 Lawton Court
Orangeville, Ontario
Nestled on a quiet, child friendly court is this fully finished three bedroom home, situated on a premium lot, with a finished basement and a standout entertainer's backyard oasis. Open concept kitchen featuring stainless steel appliances with walk in pantry, cozy living room and separate dining room. The finished basement adds versatile space for a media room, play area or gym. Three generous size bedrooms. The stunning backyard is the real highlight: featuring a hot tub, separate covered sitting area for year-round relaxation, a fire pit, plus a basketball court for outdoor fun. This home blends comfortable everyday living with a private outdoor retreat. A must see! Steps to schools, parks, minutes to shopping, restaurants, highways and much more! (id:60365)
2 Wilmot Road
Brantford, Ontario
Assignment Sale! Discover this stunning 3-bedroom detached home by Empire Communities, perfectly situated on a premium corner lot backing onto greenspace in the highly sought-after Wyndfield community of Brantford. Featuring the popular Clinton Corner Elevation B model, this home offers approximately 1,800 sq. ft. of elegant living space with over $35,000 in premium upgrades. From the moment you arrive, you'll be captivated by its charming curb appeal, expansive lot, and bright, welcoming interiors. The main floor boasts 9 ft ceilings, hardwood flooring, and an upgraded oak staircase. The gourmet kitchen is equipped with upgraded cabinetry, stainless steel appliances, a built-in microwave drawer, and a water line, seamlessly flowing into the open-concept great room and dining area-perfect for family living and entertaining. Large patio doors lead to a private backyard overlooking tranquil greenspace, while the spacious foyer with oversized windows fills the home with natural light. Upstairs, the primary bedroom features a luxurious ensuite and large walk-in closet, complemented by two additional bedrooms and a convenient second-floor laundry room. Additional highlights include 200 AMP electrical service, central air conditioning, and a basement with a large upgraded egress window, offering excellent potential for a future legal basement suite or rental opportunity. Nestled in a family-friendly neighbourhood surrounded by parks, schools, walking trails, and playgrounds, this home provides the perfect blend of comfort, style, and location. Everyday essentials such as grocery stores, shops, and restaurants are just minutes away-making this an exceptional opportunity to own a premium home in one of Brantford's most desirable communities. (id:60365)
41 Yellow Rail Crescent
Brampton, Ontario
Welcome to this Brand New, Never Lived-In, Fully Upgraded 4-Bedroom, 4-Washroom Townhouse located in a brand-new subdivision, just steps from the Mount Pleasant GO Station and the upcoming commercial plaza with major retailers. This carpet-free home offers an ideal layout for modern living. The main floor features a spacious bedroom with a private 4-pc ensuite and a walkout to the backyard, perfect for extended family or guests. The second floor boasts an impressive open-concept living and dining area, filled with natural light, along with a gourmet kitchen featuring granite countertops and stainless steel appliances. A cozy breakfast area overlooks the balcony, making it a perfect spot for morning coffee. Elegant oak stairs lead to the third floor, where you will find the primary bedroom with a 4-pc ensuite, walk-in closet, and Juliet balcony, along with two additional generously sized bedrooms that share a 4-pc washroom. Convenience is enhanced with third-floor laundry, walk-in closets in all bedrooms, an unfinished basement providing ample additional storage, and direct access from the garage into the home. Additional features include two-car parking, premium upgrades throughout, and window blinds to be installed soon. This beautiful home is move-in ready anytime and perfect for families seeking comfort, convenience, and style in one of Brampton's most desirable new communities. (id:60365)
908 - 2088 Lawrence Avenue W
Toronto, Ontario
Bright & Spacious 2+1 bed, 2 Bath, 900+ Sq Ft Condo Located At 2088 Lawrence Ave W! This Well Maintained Unit Features An Open-Concept Layout, Large Windows Offering Plenty Of Natural Light & A Private Balcony With Unobstructed West-Facing Views. The Primary Bedroom Boasts A Large Closet And A 4-Piece Ensuite. Located Steps From TTC, Grocery Stores, Schools, Parks & Minutes To Highway 401/400. Ensuite Laundry, 1 Underground Parking Space & Utilities Included! (id:60365)
2601 - 385 Prince Of Wales Drive
Mississauga, Ontario
Location, Location, Location!! Luxury Unit At Chicago Condo In The Heart Of Mississauga. Breathtaking View From Balcony. Unparalleled Views & Excellent Floor Plan. Tip Top Conditions, 9 Ft Ceiling, Hardwood Floor Through Out, Upgraded Kitchen Cabinet, Granite Counter And Backsplash. Step To Square One Shopping Mall, Public Transit, Go Bus, Go Train Station, Library And Sheridan College. Mins To UTM. Easy Access To 403, 401, 407 & Qew. Awesome Amenities: Indoor Pool, Rock-Climbing Wall, Hot Tub, Gym, Virtual Golf. (id:60365)
182 - 5530 Glen Erin Drive
Mississauga, Ontario
Price to Sell! Located in the prestigious Central Erin Mills community, this bright and spacious townhouse features three bedrooms and four bathrooms on a quiet, low-traffic street. The fully finished basement offers excellent versatility, ideal for an office or recreation room, and includes a convenient 2-piece bathroom. Freshly painted throughout, The home backs onto a quiet, green backyard, providing a peaceful and scenic backdrop. The main floor offers a warm and inviting open-concept layout with a combined living and family area, enhanced by hardwood flooring and large windows that bring in abundant natural light. The kitchen is equipped with granite countertops and a stylish backsplash, while the breakfast area provides a walkout to a private deck perfect for relaxing or entertaining. The spacious primary bedroom comfortably fits a king-sized bed and features a walk-in closet, private ensuite, and extra space for a desk or sitting area. The additional bedrooms are generously sized with ample closet space. Surrounded by top-tier schools-John Fraser Secondary School, Aloysius Gonzaga Catholic Secondary School, Middlebury Public School, and Thomas Street Middle School-this home is also just a short drive or bus ride to the University of Toronto Mississauga campus. Ideally located near Erin Mills Town Centre, Credit Valley Hospital, parks, transit, and everyday amenities, this townhouse offers quick access to Highways 403, 401, and the Streetsville GO Station. Situated in a well-managed complex with low maintenance fees. All appliances are included in as-is condition. (id:60365)

