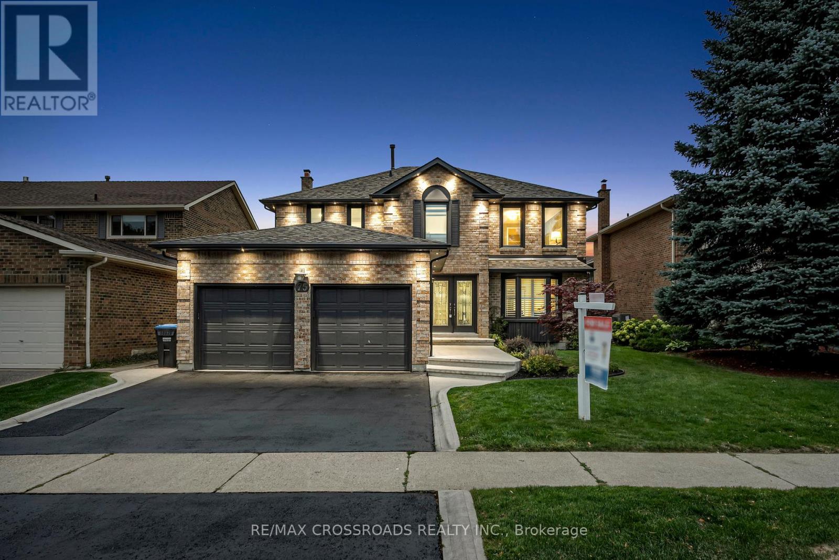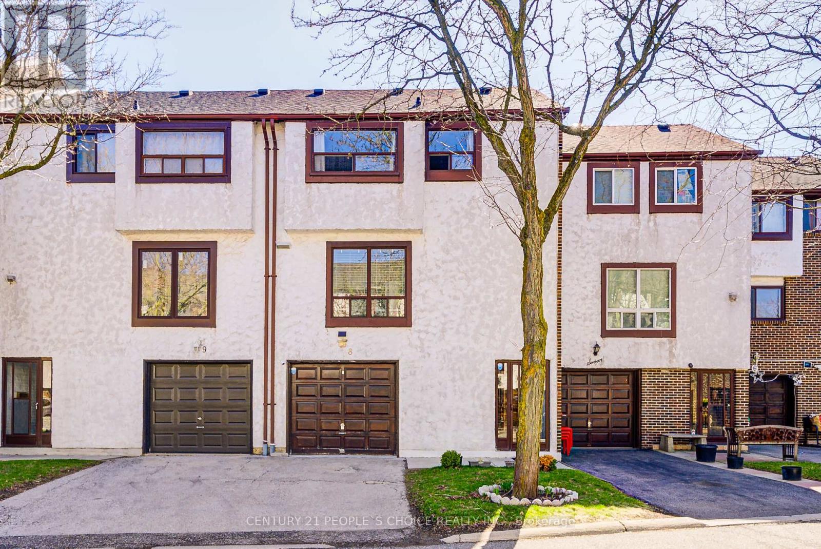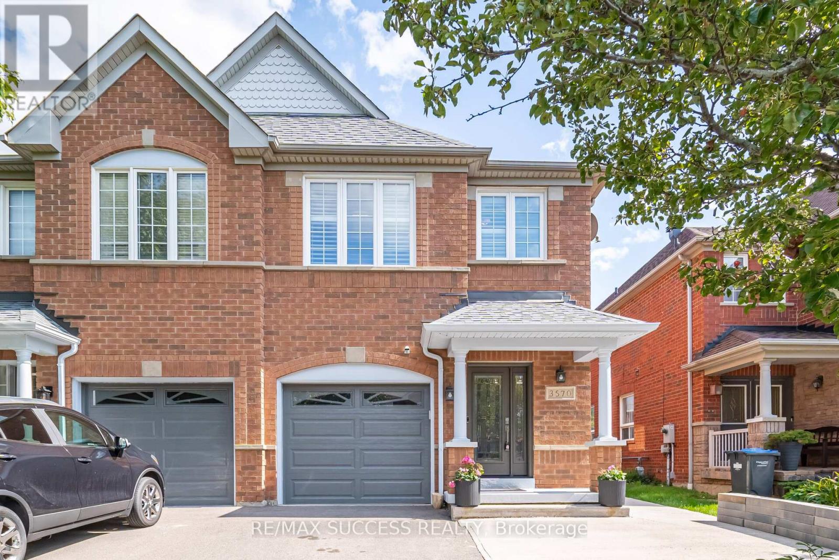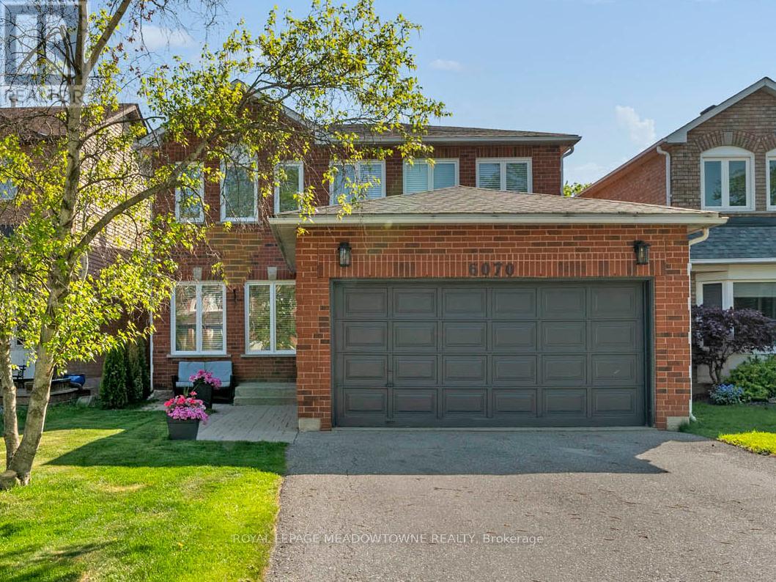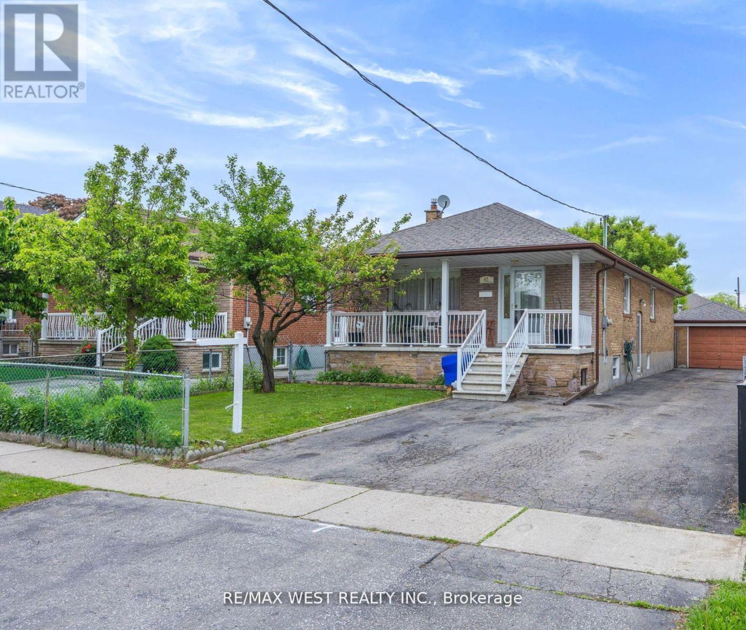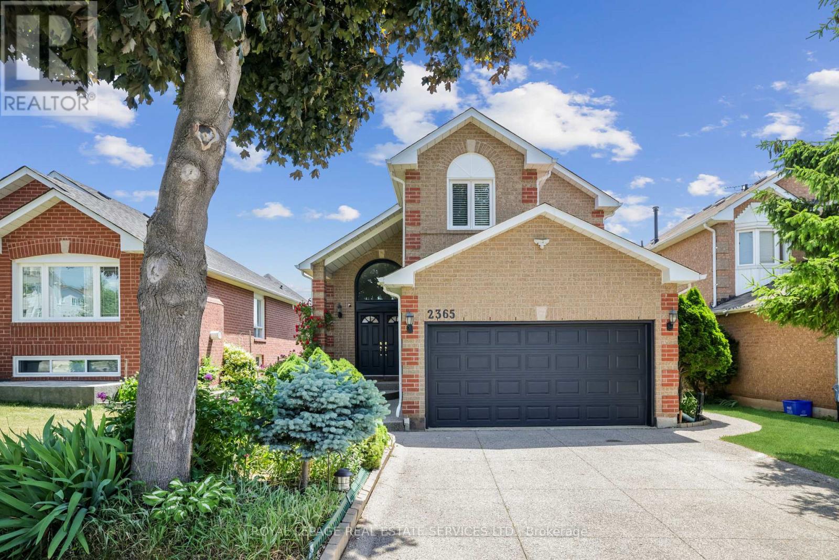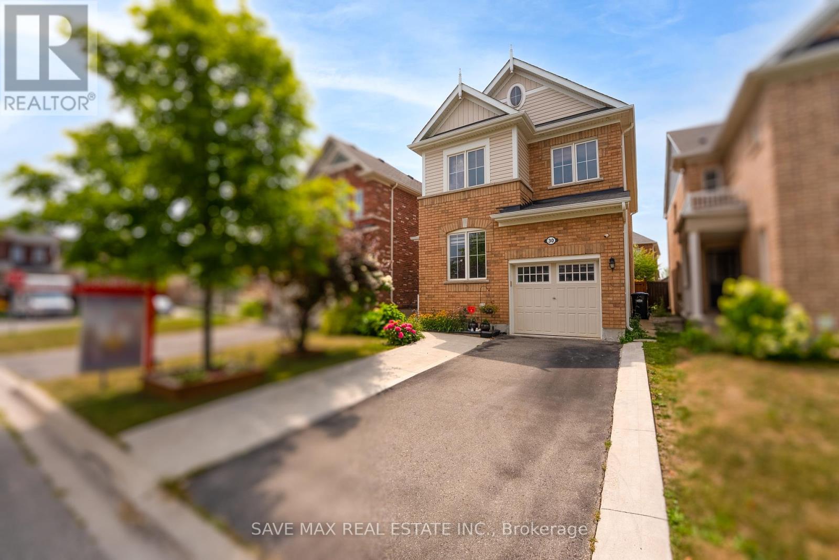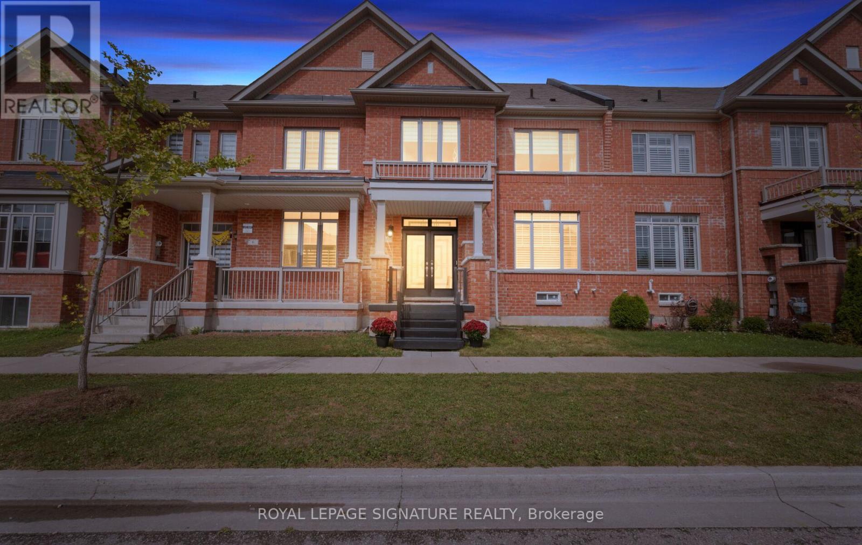75 Barr Crescent
Brampton, Ontario
Discover unparalleled elegance and meticulous craftsmanship at 75 Barr Crescent, nestled in the highly sought-after Northwest Sandalwood Parkway community sitting on a premium 49.21' x 131.23' lot. Upon entry, you're greeted by a grand foyer leading to an open-concept main floor adorned with crown moulding and wainscoting throughout. The spacious living and dining areas flow seamlessly into a gourmet kitchen featuring new stainless steel appliances and elegant granite countertops. The adjacent family room, complete with custom French doors and California shutters, provides a cozy retreat. Upstairs, the master suite boasts a walk-in closet and a spa-like ensuite bathroom. Three additional well-sized bedrooms offer ample space for family or guests. Expoxy flooring in the garage offers you additional space for entertaining. The home's thoughtful upgrades, including closet organizers and ESA-certified pot lights, reflect a commitment to quality and attention to detail. Step outside to a beautifully landscaped backyard, perfect for entertaining or relaxation. Located just minutes from Highway 410, top-rated schools, parks, and shopping centers, this home offers unparalleled convenience. PDF list of upgrades can be provided. (id:60365)
8 - 4020 Brandon Gate Drive
Mississauga, Ontario
Beautiful 4-Bedroom Townhouse with Finished Basement Unit Prime Location! Welcome to this stunning 4-bedroom townhouse located in a highly sought-after and family-friendly neighborhood in Malton . This spacious home features laminate flooring throughout, a cathedral ceiling, and a newly upgraded kitchen with fresh paint throughout the house, offering a modern and inviting ambiance. The finished basement serves as a separate unit, ideal for rental income, in-laws, or extended family.Highlights:4 bright and spacious bedrooms Finished basement with separate entrance New upgraded kitchen with modern finishes2nd-floor laundry for convenience Freshly painted throughout Laminate flooring throughout no carpets !Minutes to Hwy 427, hospital, shopping plaza Walking distance to major schools and public transport Location, location, location! This home is perfectly situated in a high-demand area, making it a fantastic opportunity for families or investors alike. (id:60365)
3570 Southwick Street
Mississauga, Ontario
Spacious and bright semi-detached home in the prestigious Churchill Meadows neighborhood featuring 3+2 bedrooms and 4 bathrooms. This beautifully upgraded property offers a brand-new roof with shingles, new windows throughout, new patio door, and a stylish new entrance door. Modern finishes include stainless steel appliances, LED pot lights, California shutters, brand New Quartz Countertop in Kitchen and freshly painted interiors. The finished basement boasts 2 bedrooms, a full bathroom, a kitchen with stainless steel appliances, perfect for extended family or rental potential. Additional highlights include a new garage door with opener, Private driveway accommodating up to 3 vehicles with no sidewalk interference, new furnace, and central air conditioning. New Patio Flooring just installed with great and beautiful landscaping! Conveniently located within walking distance to Ridgeway Plaza, shopping, transit, top-ranked schools, highways, and places of worship. Do not miss this rare opportunity! (id:60365)
6070 Prairie Circle
Mississauga, Ontario
4 BEDROOM BEAUTIFUL BIG HOME - GREAT LOCATION This stunning and spacious detached home in the desirable Lisgar community features 4 bedrooms and 3 bathrooms. The updated main floor is filled with natural light, showcasing a large living room with fireplace and a cozy family room with big windows perfect for relaxation. The updated kitchen boasts lots of storage, stainless steel appliances, and upgraded porcelain tiles. Enjoy a sunny breakfast area leading to a large walk-out deck. The house features beautiful hardwood flooring, an oak staircase, and a large primary bedroom with ensuite. This home also features an access door from the house to the full-sized double garage and is surrounded by a beautifully landscaped fenced backyard. Basement framed for an affordable finish. NEW ROOF 2024, FURNACE & A/C 2023. Enjoy easy access to trails, parks, schools, shopping, hospitals, restaurants, and the Meadowville Town Centre, along with convenient access to Highways 401, 407, 403, and Lisgar GO station. Welcome to your new home! Best Home for the value in Mississauga's nicest neighbourhoods, Safe, Great Schools, Close to everything... (id:60365)
1283 Robson Crescent
Milton, Ontario
Exceptional Value!! Mattamy's Very Popular Sterling Model (2035 SF) on a wide 36 Foot Lot & 9 Foot Ceilings. Gorgeous All Brick Home on a very quiet Family Friendly Street! Amazing curb appeal with thousands spend on pattern concrete driveway and front porch! Home shows very well! Gorgeous Hardwood Floors & Hardwood Stairs. Formal Living & Dining Rooms perfect for entertaining. Spacious Main Floor Family Room with Cozy Gas Fireplace! Huge Eat in Kitchen with upgraded Maple Cabinets, Breakfast Bar, Backsplash, Oversized Pantry and Stainless-Steel Appliances. 4 Good Sized Bedrooms. Large Primary Bedroom Features Double Closets (1 is a walk in) and 4pc Ensuite with an over sized Jacuzzi Tub & Separate Shower! Convenient 2nd Floor Laundry. This is a beautiful home and is located on one of the best streets in Milton! New Roof (2017) New Furnace (2018) & New Air Conditioner (2019). Perfect Family Home on the Perfect Family Street!! (id:60365)
7159 Spyglass Crescent
Mississauga, Ontario
Welcome To This Beautifully Updated 3+1 Bedroom, 4-Washroom Detached Home Offering An Inviting Open-Concept Layout Ideal For Modern Living* The Main Floor Boasts A Stunning Chef-Inspired Kitchen With Quartz Countertops, Custom Range Hood, Stainless Steel Appliances, And A Center Island Perfect For Entertaining* The Living And Dining Areas Are Enhanced With Pot Lights, Stylish Flooring, And Elegant Finishes Throughout* The Spacious Primary Bedroom Features A Cozy Sitting Nook And Abundant Natural Light* A Fully Finished Basement Provides Additional Living Space, Ideal For A Recreation Room, Home Office, Or In-Law Suite* Step Outside To A Generous Backyard With A Patio And Gazebo, Perfect For Year-Round Enjoyment* Located Close To Top-Rated Schools, Scenic Parks, Public Transit, And Minutes To Highways 401/403/407* This Is A Home That Blends Comfort, Style, And Convenience! (id:60365)
47 Brawley Avenue
Toronto, Ontario
Location Location Location! Attn First Time Home Buyers And Investors! This Is The Perfect House For You Sitting On A Great Size Lot Located On A Dead End Street! Step Inside This Well Maintained 3 Bedroom Bungalow With Tons of Potential Located On A Quiet Dead End Street In The Heart Of Etobicoke! Fantastic Layout With Great Size Rooms. Separate Basement Entrance W/Kitchen And Bathroom Making It Simple To Convert Into Additional Basement Apartment! Extra Long Driveway Capable of Holding 5 Cars With Additional Detached Garage! Location Cant Be Beat With Steps To Queensland Park, Around The Corner From Desirable Schools, And Easy Access To Shops And Highway! (id:60365)
52b Cork Avenue
Toronto, Ontario
Exquisite Custom-Built Home in Prime North York Location!Stunning, custom-built residence offering over 4000 sq ft of luxurious living space. This beautifully crafted 4-bedroom, 6-bathroom home is the perfect blend of modern sophistication and timeless design. Each of the four generously sized bedrooms features its own private ensuite bathroom, providing ultimate comfort and privacy for the entire family. The open-concept main floor is an entertainers dream, showcasing soaring coffered ceilings, rich hardwood floors, and an elegant chefs kitchen with top-of-the-line built-in appliances, quartz counters, and an oversized center island. The spacious living and dining areas are flooded with natural light, seamlessly flowing into a beautifully landscaped backyard retreat. Enjoy evenings on the covered porch or gather around the sleek fireplace for cozy nights in. Additional features include a private double car garage with modern glass panel doors, glass railing staircase with custom finishes, high-end lighting fixtures, and custom millwork throughout, large primary suite with walk-in closet and spa-inspired 5-piece bath, finished basement with potential for a home theatre, gym or nanny suite Located on a quiet, family-friendly street close to top-rated schools, parks, and easy access to transit and highways. (id:60365)
2365 Grand Ravine Drive
Oakville, Ontario
2365 Grand Ravine Drive is in the heart of Oakville's sought-after River Oaks community. With 3+2 bedrooms, 4 bathrooms, and thoughtful updates throughout, this home is all about family living in a neighbourhood designed for connection, schools, and community life. Inside, you'll find a freshly painted interior with hardwood flooring, pot lights, and California shutters throughout. The modern kitchen with quartz countertops opens seamlessly into the living and dining areas, making it the perfect hub for family gatherings and entertaining.Enjoy the sun-filled custom-built CADK sunroom, overlooking a private, landscaped yard with direct access to St. Andrew Catholic School no rear neighbours! Upstairs, the renovated bathrooms add style and function, while the primary bedroom is complemented by two additional bedrooms for the rest of the family.The finished basement with a separate entrance includes two more bedrooms, a full bath, and a cozy gas fireplace offering endless possibilities for extended family or guests.Recent updates include a new furnace & A/C (2023), plus parking for 4 vehicles (2 garage + 2 driveway).Located in Oakville's vibrant Uptown Core, you are minutes from top amenities like Walmart, Superstore, Winners, The Keg, banks, scenic trails, and parks. Families will love the short walk to schools and parks (id:60365)
1339 Brandon Terrace
Milton, Ontario
Welcome to 1339 Brandon Terrace, Milton, a beautifully maintained 3+2 bedroom, 4-bath townhouse offering 1,602 sq. ft. of above-ground living space in one of Miltons most sought-after neighborhoods. The bright kitchen boasts quartz countertops, stainless steel appliances, and a gas stove, seamlessly flowing into a spacious main floor with hardwood flooring and a freshly carpeted staircase (2025). The primary bedroom features a 4-piece ensuite with a soaker tub and walk-in shower, complemented by two additional versatile bedrooms. The finished basement with two finished bedrooms, kitchenette, laundry, 3-piece bath, and private entrance, is ideal for an in-law suite or rental opportunity. Outside, enjoy a fully fenced backyard. Recent updates include fresh paint (2025), new flooring. Perfectly situated just minutes from top-rated schools, parks, shopping, restaurants, fitness centers, and Hwy 401, this home offers the perfect combination of comfort, convenience, and pride of ownership. (id:60365)
30 Polstar Road
Brampton, Ontario
Spacious, upgraded detached home ideal for families. Finished basement with separate entrance from the builder, offers rental or in-law suite potential. Prime location with excellent access to transit and amenities. Move-in ready with modern features and multiple parking spaces. >Orientation: North-east facing. >Layout: Modern and practical with combined living/dining area. >Kitchen: Upgraded, open-concept kitchen with breakfast area; walkout to a customized deck featuring a privacy screen, concrete patio, and shed. >Main Floor: Includes a separate den/office space. >Bedrooms: 4 spacious bedrooms upstairs; primary bedroom has a 5-piece ensuite with a Jacuzzi tub & 2 walk in closets, Loft converted into 4th bedroom. >Basement: Finished with 1 bedroom, 1 full washroom, separate entrance, walk-in pantry, walk-in closet, and a wet bar (convertible to a kitchen). Parking: Extended driveway (no sidewalk) fits 3 cars plus 1 garage spot (total 4 parking spaces). >Upgrades: 9-foot ceilings on the main floor, pot lights in the living area and exterior. Gas Fireplace. garage with lot of storage space with floating shelves. >Location Benefits: Close to Mount Pleasant GO Train Station, shopping plazas, parks, schools, public transport, and other amenities. (id:60365)
8 Primo Road
Brampton, Ontario
Welcome to 8 Primo Road, a stunning 2-storey townhouse in Northwest Brampton's family-friendly community, steps to schools, parks, and public transit, and GO Station. Meticulously maintained and upgraded with over $100K in builder and owner enhancements, this home showcases true pride of ownership! The open-concept main floor features 9-ft smooth ceilings, pot lights, crown moulding, and a modern oak staircase. The chefs kitchen boasts an oversized quartz island, Samsung black stainless steel appliances with gas stove, and custom cabinetry. A stylish powder room, elegant dining space, and a walk-out to a fully paved and private backyard perfect for BBQs and relaxing. Convenience continues with a functional laundry room, and smart home features including motorized shades, smart locks, doorbell, and security cameras. Upstairs, the primary retreat offers a coffered ceiling, wood accent wall, invisible fan, and a spa-like ensuite with quartz counters. Two additional spacious bedrooms, an upgraded 3-piece bath, and ample storage add comfort and function. The fully finished basement impresses with a quartz wet bar, Venetian stone backsplash, wine cooler, electric fireplace, spa-inspired bath with glass shower, pot lights, and a dedicated office area with guest room potential. Upgraded mechanicals include A/C, dehumidifier, and smart temperature control for year-round comfort. With parking for three, elegant finishes such as crown moulding, pot lights, and thoughtful upgrades throughout, this home is truly move-in ready. (id:60365)

