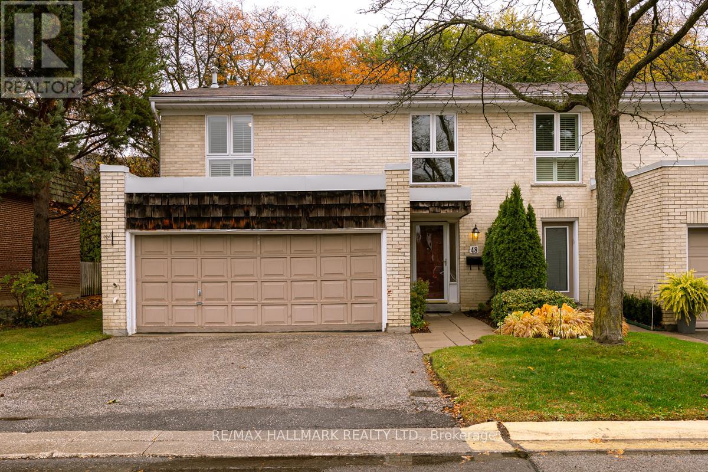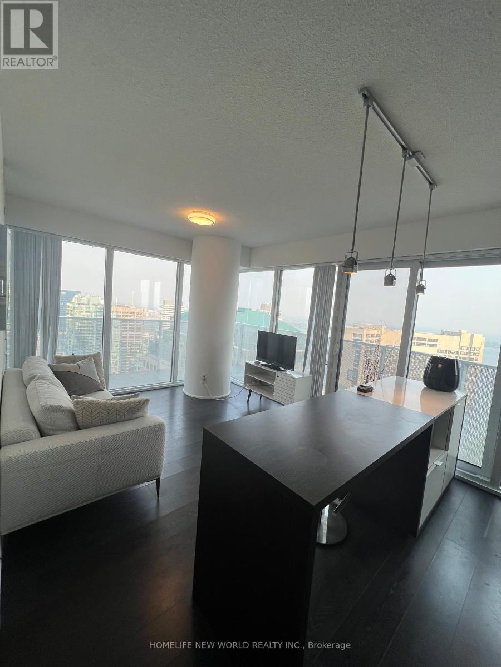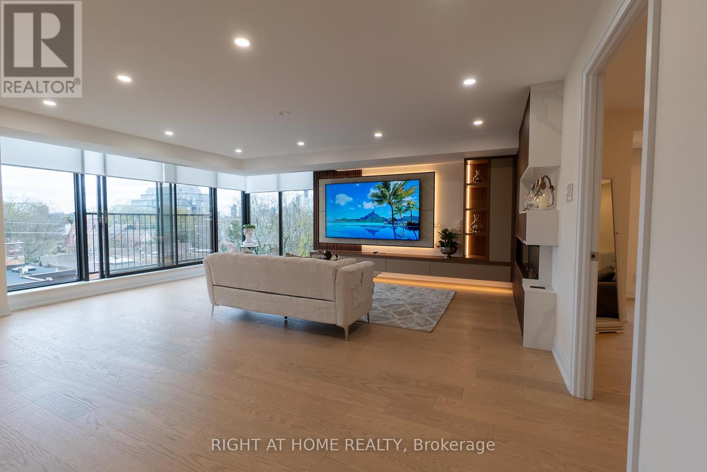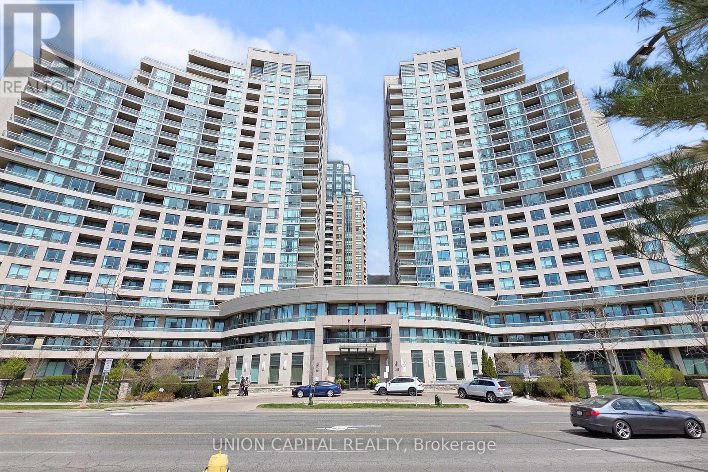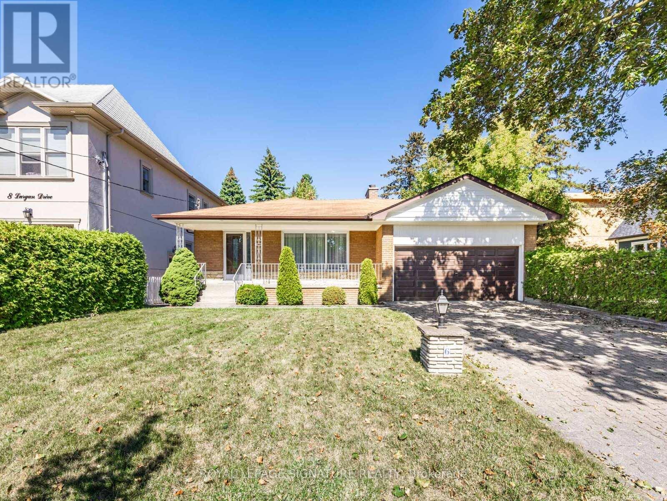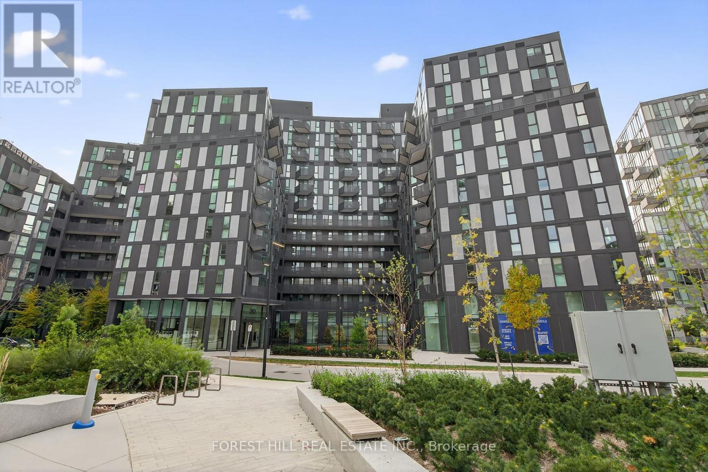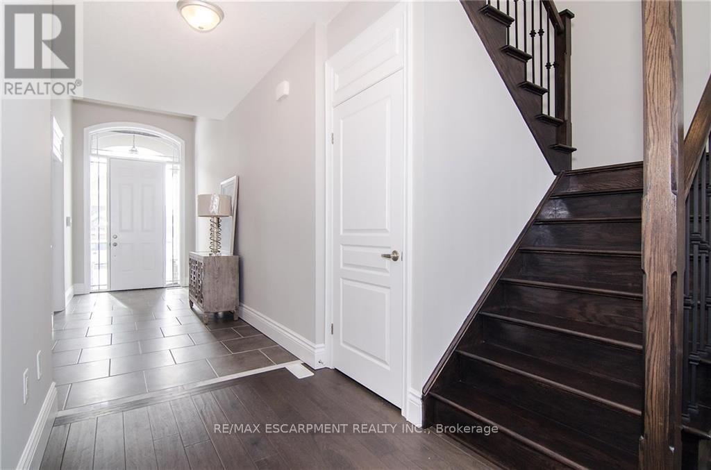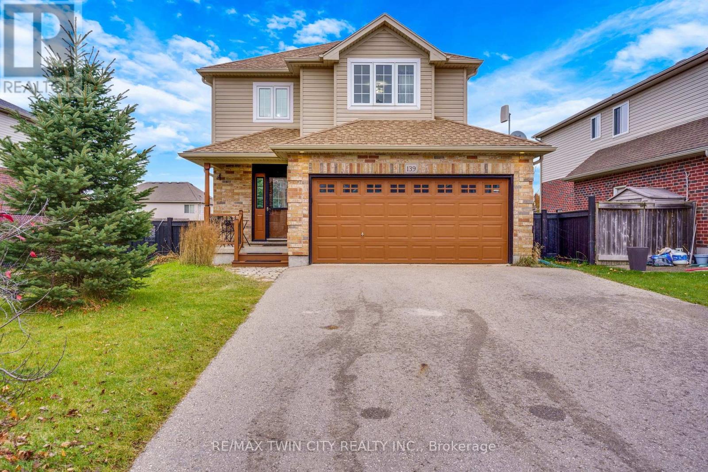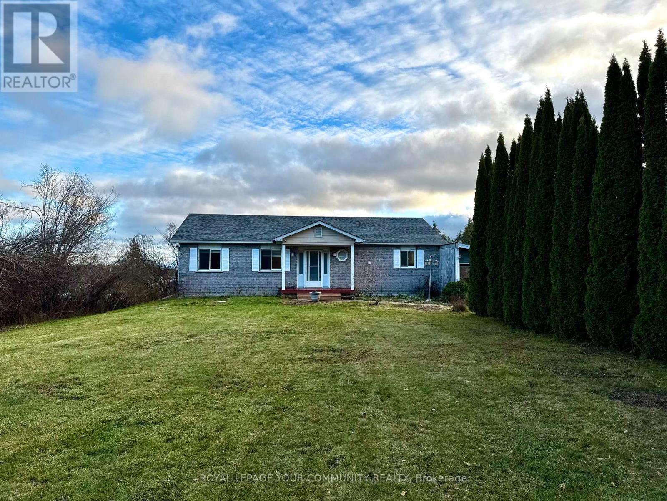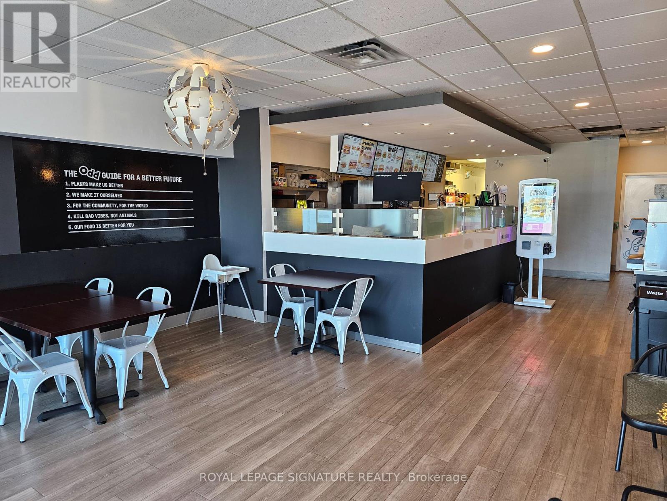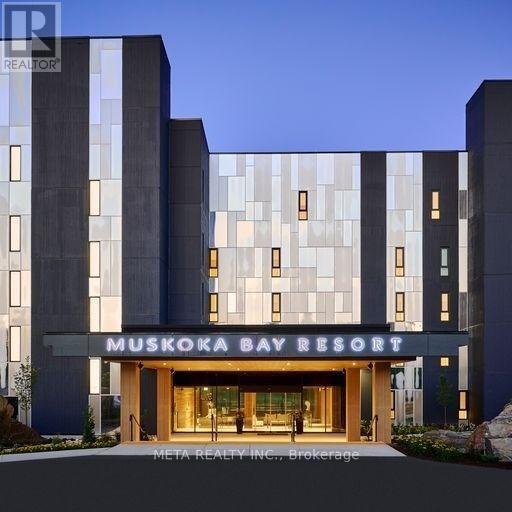136 - 48 Crimson Millway
Toronto, Ontario
Looking for the space and comfort of a detached home - without the upkeep? This rare end-unit townhome in sought-after Bayview Mills delivers just that. Nearly 2,000 sq. ft. of stylish living with 4 bedrooms, 3 baths, and a full, finished basement gives you room to live, work, and play. The renovated eat-in kitchen, with stone counters, stainless-steel appliances, and a true walk-in pantry, opens into the dining room - perfect for family dinners or weekend entertaining. The bright, airy living room walks out to a private patio surrounded by mature greenery, ideal for morning coffee or relaxed evenings outdoors. Upstairs, an elegant curved staircase leads to four spacious bedrooms, including a private primary suite with 4-piece ensuite and garden views. Freshly painted throughout, with updated windows, mechanicals, and beautiful hardwood floors (and broadloom where noted). The finished basement offers a large recreation or media area, laundry/hobby room, and plenty of storage space. *A rare double garage, double driveway, and 4-car parking make this property truly stand out*. Monthly maintenance covers landscaping, snow removal, exterior upkeep, water, and access to the outdoor pool - offering an easy, low-maintenance lifestyle. Set in a quiet, established community surrounded by mature trees, and upscale homes, this well-maintained home is walking distance or a short drive to Bayview & York Mills shops, restaurants, parks, TTC, and with easy access to Hwy 401, DVP, and Bayview Village. Within the catchment for top-rated schools - Harrison PS (IB), Windfields MS, York Mills CI, Claude Watson School for the Arts, and É.S. Étienne-Brûlé. A true rare find - comfort, convenience, and pride of ownership in one of Toronto's most desirable neighbourhoods. (id:60365)
3707 - 88 Harbour Street
Toronto, Ontario
Luxury Furnished One Bedroom Plus Den Corner Unit With South And East Views In The Exclusive Harbour Plaza Residence. Large Separate Den With Window That Can Be Used As The 2nd Bedroom. Huge Wrap Around Balcony With Breath Taking Views! Resident's Will Enjoy Being Directly Connected To The Underground P.A.T.H. Downtown Core, Cn Tower, Union Station, Rogers Center, Transit , Financial/Entertainment District. (id:60365)
608 - 447 Walmer Road
Toronto, Ontario
Exquisite Corner Suite with Complete Renovation!Welcome to a stunning showcase of luxury and sophistication in this meticulously renovated 2-bedroom + office corner suite. Spanning approximately 2,170 sq.ft., this contemporary residence is a masterclass in innovative design and craftsmanship. The gourmet kitchen, reminiscent of a grand estate, features a breathtaking waterfall island that seats four and is equipped with top-of-the-line Miele and Bosch appliances.Step inside and be immediately captivated by the natural light flooding the living room, offering serene South-East exposure. The family room, complete with a cozy fireplace, and the separate dining room, which comfortably seats 16 guests, are perfect for hosting elegant gatherings. This unique property combines two units into one, providing ample space and convenience with two parking spots right by the elevator and two lockers.Indulge in spa-like bathrooms that offer a slice of paradise. The entire suite is illuminated with LED lights, including floating furniture details, pot lights, and accent walls, creating a warm and inviting ambiance. Truly inviting and home-size, this prime corner residence will accommodate all you desire, making a transition from home to condominium a breeze. Discerning buyers, empty nesters, and urban professionals will love this wonderfully proportioned open-concept 2-bedroom suite with a family room and office. The prime location, just minutes from the prestigious neighborhoods of Yorkville, Forest Hill, and Yonge & St. Clair, and steps away from the subway station, ensures urban living at its finest. WATCH THE VIDEO TOUR! The Seller is willing to pay for 12 months of Condo Fees!!! ($47,000!) (id:60365)
1609 - 509 Beecroft Road
Toronto, Ontario
Location! Location! Location! A Rare Find Large 2 Bedroom+ Den Corner Unit W/ Large Window and Sun - Filled Rooms In A Luxury Condo! Unobstructed Views in Every Room W/ Floor to Ceiling Windows.CN Tower View! With Indoor Pool, Gym $$$ upgrade Throughout The Unit With Engineered Hardwood Flooring, Upgraded Quartz Counter Top For Kitchen And Two Bathrooms, Master Bedroom Ensuite Washroom Newly Reno, Everything New. Main Washroom Has New Sink, Toilet, Flooring With Potlights. Brand New Stove. Brand New Washer& Dryer. Fresh Paint All Over. Beautiful Layout W/ No Waste Space. Large Living Rm And Bedrooms, Parking Next To The Entrance, PRIME LOCATION Close To Everything! Pet Are Allowed. 2 Min Walk To Finch Subway,5 Min Drive to 401,2 Min Walk to Yonge St W/ Shops, Restaurants, Park. You Don't Want To Miss This Unit! It Is a Must See Unit! (id:60365)
6 Lurgan Drive
Toronto, Ontario
Original Owner!! Don't miss this opportunity to renovate, build your dream home, move in, or invest in this highly desirable West Willowdale neighbourhood. The lot is 50x 120, surrounded by new luxury custom builds on a secluded street just minutes from Senlac and Finch.This well maintained bungalow features 3 bedrooms (current Office can easily be converted to third bedroom) Main floor family room, hardwood floors and a separate entrance leading to a finished basement which includes a large recreation room, fireplace, bedroom and 3pc bath. It has a double attached garage and an inground pool.Close to Edithvale Community Centre and park, schools, shopping and restaurants.Senlac TTC direct to Sheppard Subway and Finch Bus to Finch Subway/Go Station. (id:60365)
6 Tepee Court
Toronto, Ontario
Welcome to Don Valley Village! An exceptional opportunity in one of North Yorks most desirable neighbourhoods ideal for families and smart investors alike. This bright and expansive home offers 5+1 bedrooms on a generous lot, complete with a private backyard oasis thats perfect for gatherings, play, and quiet retreat . Surrounded by mature trees that create a natural canopy, this property is filled with endless possibilities whether for a growing family, multi-generational living, or simply adding your own personal touch. With unbeatable proximity to top-rated schools, shopping plazas, parks, TTC, Highway 404/DVP, and so much more, the lifestyle here is as convenient as it is welcoming. Homes of this size and setting are a rare finddont miss your chance to make it yours! (id:60365)
1204 - 30 Tretti Way
Toronto, Ontario
Sleek and modern 2-bedroom, 2-bathroom suite nestled in the heart of Toronto's vibrant Clanton Park community. This thoughtfully designed unit showcases contemporary finishes throughout, including a stylish kitchen with quartz countertops and stainless steel appliances, a private balcony, and a spacious primary bedroom with ample closet space. Located at Wilson Ave & Tippett Road, you're just steps from Wilson Subway Station and minutes from Hwy 401, Yorkdale Shopping Centre, shops, restaurants, and more. Enjoy being surrounded by an abundance of green space, including a beautiful central park, with schools, parks, and everyday conveniences right at your doorstep. Experience the perfect balance of modern living and urban accessibility in one of Toronto's most connected neighbourhoods! (id:60365)
Lot 11 Miller Drive
Hamilton, Ontario
Welcome to LOT #11 Millers Drive Ancaster. This luxurious 1550 Sqft bungalow, where elegance meets comfort. With 10-foot ceilings and hardwood flooring throughout, this home exudes sophistication. The custom-built kitchen, complete with granite countertops, is a culinary haven. Three spacious bedrooms, including a master suite with an ensuite bathroom, offer relaxation and privacy. With three full bathrooms, convenience is paramount. The property features a two-car garage and sits on a generous 50 by 115 lot. Experience the epitome of refined living in this stunning residence, where luxury and style harmonize effortlessly. (id:60365)
139 Ferris Drive
Wellesley, Ontario
TRANQUIL LIVING at 139 Ferris Drive - Welcome to the CHARMING, family-oriented town of Wellesley and to a home that has been TRULY LOVED and METICULOUSLY maintained. From the moment you walk in, the pride of ownership shines through, the brightness and openness of the main floor set the tone for the entire home. Large windows provide clear views of the fully fenced backyard, creating a seamless indoor-outdoor feel. The OPEN-CONCEPT main floor features a STYLISH and FUNCTIONAL kitchen with stainless steel appliances, a gas stove, plenty of cabinetry, a new sink and faucet (2025). The CARPET-FREE living and dining areas are flooded with NATURAL LIGHT, and the main floor powder room was refreshed with a new sink (2024). Step outside to a beautifully refreshed BACKYARD OASIS. The large deck and pergola were stained, the entire exterior of the home was power washed and wooden parts repainted (2024). Gardeners will appreciate the raised garden beds, a shed with a custom-built storage shelf (2021), and plenty of room for kids to make this space ideal for gardening, entertaining, or simply unwinding after a long day. Upstairs, you'll find three spacious bedrooms including the HUGE PRIMARY SUITE featuring a 4-PIECE ENSUITE, another 4-piece bathroom, and two linen closets in the extra-wide hallway. The FULLY FINISHED basement, completed in 2018, provides versatility with its COMMERCIAL-GRADE KITCHEN, oversized windows, and a 3-piece bathroom, perfect for in-laws, multi-generational living, or the passionate home chef. Recent updates include a complete air duct cleaning and washer (2025). With 4 bedrooms, 4 bathrooms and situated close to the public school, parks, arena, and scenic trails, this home offers comfort, convenience and a turn-key experience in one of the region's MOST BELOVED SMALL TOWNS. Move in, settle down, and start enjoying everything Wellesley has to offer. Don't miss your chance to call this lovely home your own and book your private tour today! (id:60365)
586 Rohallion Road
Kawartha Lakes, Ontario
When your dream of owning waterfront finally matches your budget, you know you've found 586 Rohallion Road. This 3-bedroom, 2-bath bungalow, built in 2003, offers comfort, a practical layout, and stunning views from its very private, direct waterfront on Canal Lake-part of the Trent Waterway in the Kawarthas. Perfect for anyone seeking more space and privacy on the water, this well-maintained home sits on a generous 150' x 290' lot and is ideally positioned for both sunlight and scenery. A detached garage, ample parking, and plenty of room for all your toys make this property as functional as it is beautiful. A sprawling covered porch stretches along the back of the home, with walkouts from the living room, dining room, and primary bedroom leading into the bright three-season sunroom. With abundant windows overlooking the lake-and a cozy hot tub room connecting the spaces-this home is designed for year-round relaxation. Whether it's enjoying your morning coffee in the sunroom, or sitting on the dock watching the swans as the sunsets reflect across the lake this home has a special kind of peace. Come for a visit-stay for a lifetime. (id:60365)
13458 Tecumseh Road E
Windsor, Ontario
Modern Quick Service Restaurant (QSR) in the affluent eastern suburbs of Windsor at Saint Clair Beach,the juncture of Tecumseh Road East and Manning Road. Just about every major franchise and brand is in this area located just minutes off of the major highways of Windsor and close to the lake. Modern buildout full of great leaseholds and equipment. Ideal takeover for expanding brands, concepts, and operators. Tons of parking in a huge AAA plaza. (id:60365)
107 - 120 Carrick Trail
Gravenhurst, Ontario
Bright And Spacious Fully Furnished One Bedroom + Den At Muskoka Bay Resort. Large Terrace Overlooking The 18th Hole. You Can Walk Out To The Course.Contemporary & Elegant Furnishings. Hotel Resort Offers: Room Service, Fine Dining, Clifftop Clubhouse, Gym, Pool & Golf. Vacation And Play At The World Class Golf Course And Rent When Away! Full Turnkey Hotel Resort Rental By Muskoka Bay Resort! Great Cash Flowing Investment+Vacation Home In Beautiful Muskoka! (id:60365)

