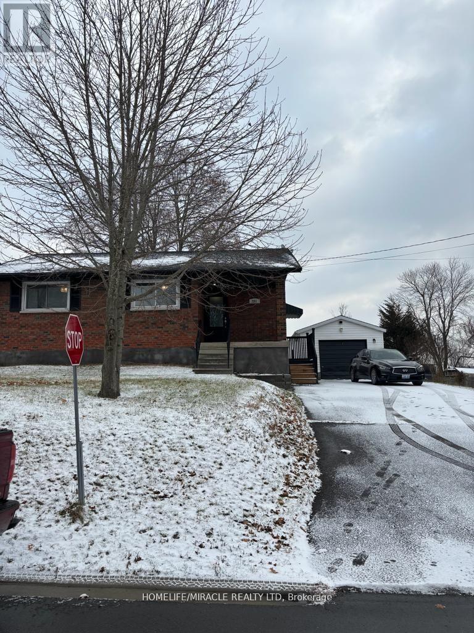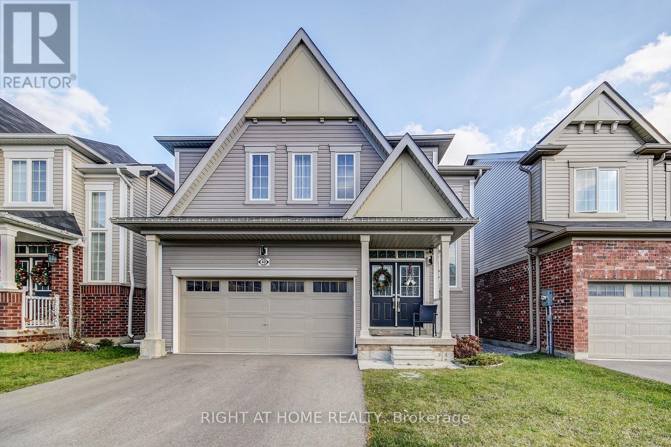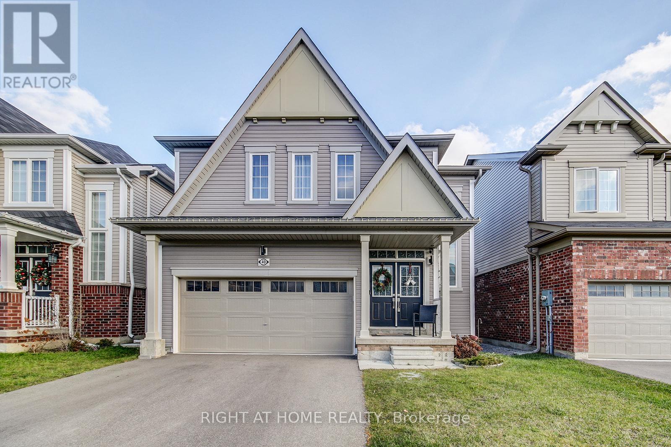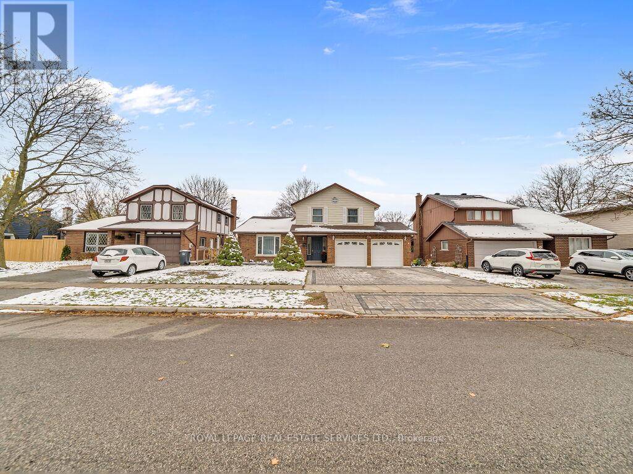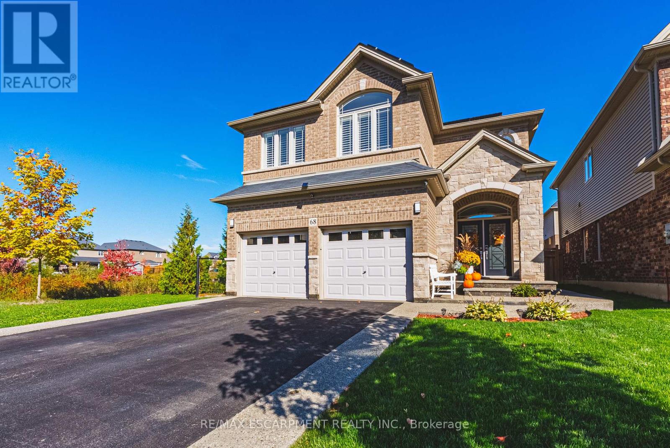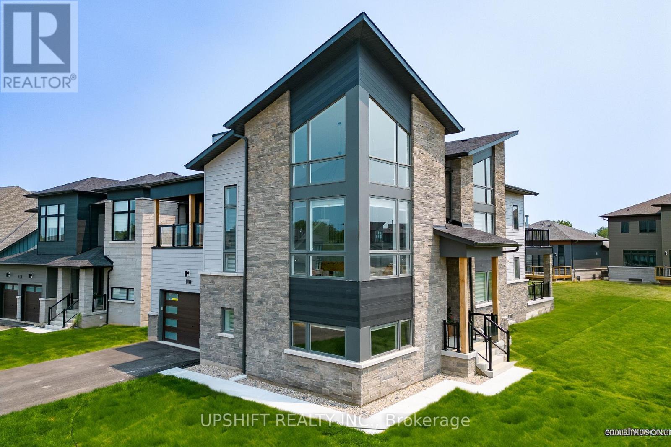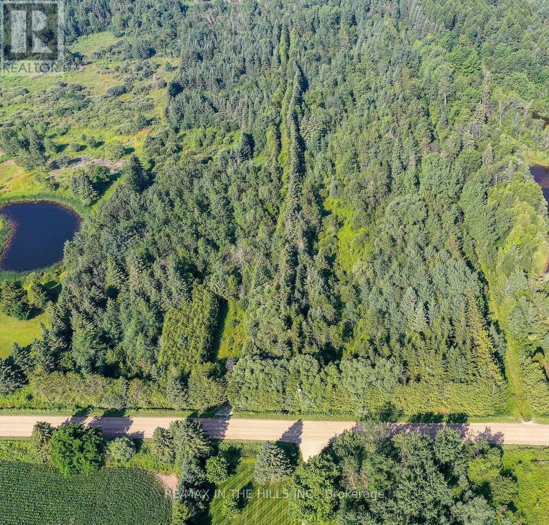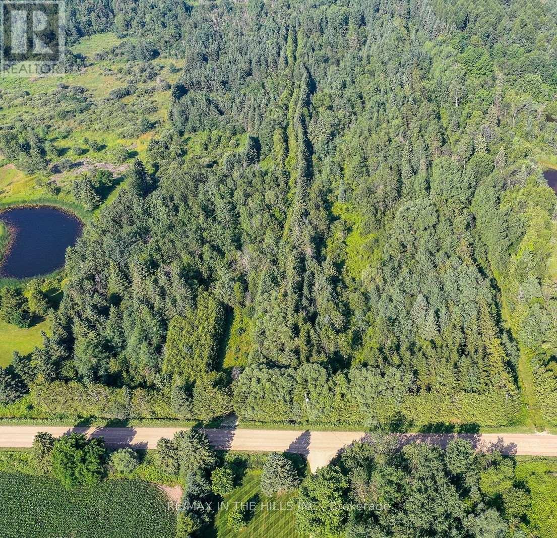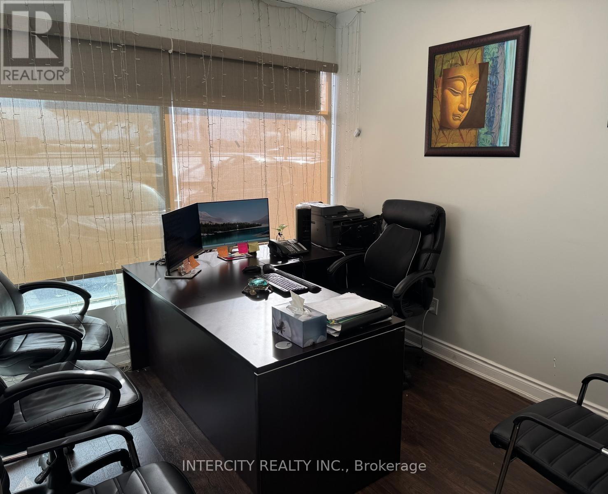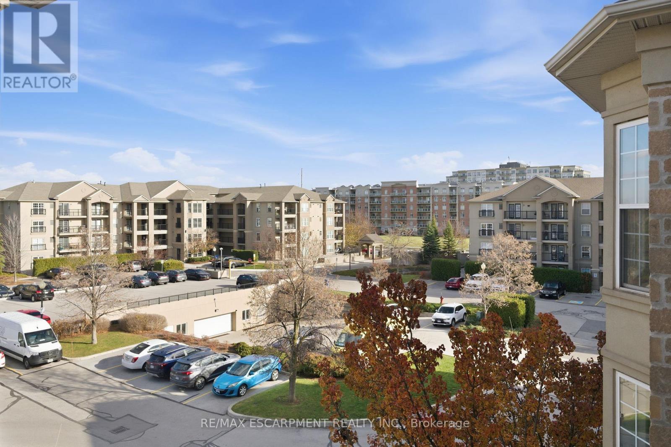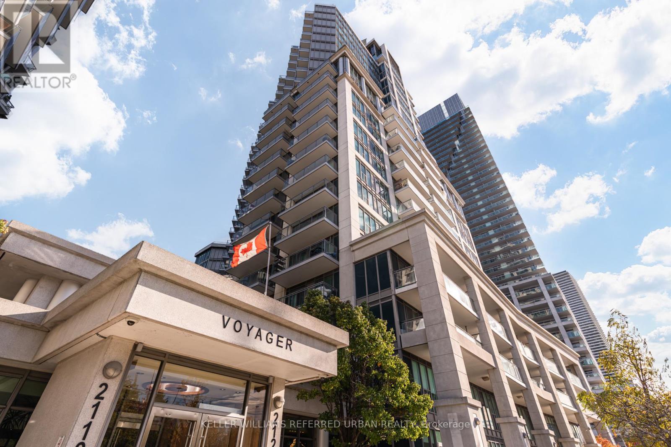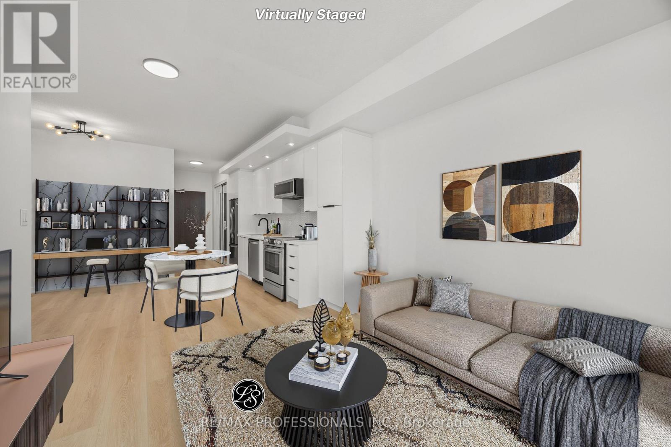207 Baker Street
Stirling-Rawdon, Ontario
Welcome To This All Brick Detached Bungalow Featuring 3 Bed, 1 Full Bath Sitting On A 165 Ft., Deep Lot. Enjoy Main Floor Primary Bedroom With No Carpet Throughout The Whole Home. This Lovely Property Is Filled With Upgrades Throughout. The Kitchen Boasts S/S Appliances & Upgraded Cabinets. Nice Modern Open Concept Floorplan. Huge Windows Throughout For Tons Of Natural Sunlight. The Driveway Can Hold Up To 5 Car Parking. The Whole Property Had Been Renovated Approximately 2 Years Ago & Has Been Well Maintained With Over 50k In Upgrades Spent. The Basement Is Partially Finished & Has Its Very Own Laundry Room With Extra Storage Capacity. Great Location Mins Away From Downtown Stirling, 20 Mins To Belleville, Close To Schools, Gas Stations, Fast Food Restaurants, Grocery Stores & Many More. Garage Is Off Limits. Tenant Pays 100% Utilities. (id:60365)
40 Mcwatters Street
Hamilton, Ontario
Welcome to 40 McWatters Street in beautiful Binbrook - a charming and spacious 4-bed, 3-bath family home designed for comfort, style, and modern living.Step inside to a bright, open-concept main floor featuring a warm and inviting great room, perfect for family gatherings or cozy nights in. The kitchen is equipped with a sleek gas stove, ample cabinetry, and a functional layout ideal for busy households and home chefs alike.Upstairs, you'll find four generous bedrooms, including a well-appointed primary suite with its own private bath. Each room offers plenty of natural light and room to grow, making this home perfect for families of all sizes.The unfinished basement provides even more potential - create a home gym, playroom, workshop, or additional living space tailored to your needs.Outside, enjoy the fully fenced backyard, offering privacy and the perfect setting for kids, pets, or summer BBQs.Nestled on a quiet, family-friendly street in sought-after Binbrook, this home is close to parks, schools ( high school coming soon), shops, and everyday amenities.Warm, welcoming, and full of potential - 40 McWatters Street is the ideal place to call home. (id:60365)
40 Mcwatters Street
Hamilton, Ontario
Welcome to 40 McWatters Street in beautiful Binbrook - a charming and spacious 4-bed, 3-bath family home designed for comfort, style, and modern living.Step inside to a bright, open-concept main floor featuring a warm and inviting great room, perfect for family gatherings or cozy nights in. The kitchen is equipped with a sleek gas stove, ample cabinetry, and a functional layout ideal for busy households and home chefs alike.Upstairs, you'll find four generous bedrooms, including a well-appointed primary suite with its own private bath. Each room offers plenty of natural light and room to grow, making this home perfect for families of all sizes.The unfinished basement provides even more potential - create a home gym, playroom, workshop, or additional living space tailored to your needs.Outside, enjoy the fully fenced backyard, offering privacy and the perfect setting for kids, pets, or summer BBQs.Nestled on a quiet, family-friendly street in sought-after Binbrook, this home is close to parks, schools ( Highschool coming soon), shops, and everyday amenities.Warm, welcoming, and full of potential - 40 McWatters Street is the ideal place to call home. (id:60365)
305 Ironwood Road
Guelph, Ontario
Welcome to this beautifully upgraded home featuring 1,911 sq. ft. of finished living space plus an additional 1147 sq. ft. partially finished basement with updated wall studs, insulation, and completed electrical-ready for drywall. Designed with luxury, comfort, and efficiency in every detail, this home is truly move-in ready.A brand-new high-efficiency Trane furnace and air conditioner (installed July 2025) with a 10-year parts and labour warranty ensures long-term peace of mind. Additional upgrades include a new water softener with chlorine remover and a fully updated 200 AMP electrical system (ESA approved).Modern pot lighting brightens both the interior and exterior soffits, creating a warm and inviting atmosphere day and night. Elegant plaster crown moulding enhances every room, while decorative plaster beams add timeless charm to the dining area.Step outside to beautifully landscaped grounds with paver stone walkways and patios surrounding the front, side, and backyard. The property offers parking for five or more vehicles, including two covered spaces for added convenience.Inside, the home features porcelain tile flooring in hallways and bathrooms, paired with engineered hardwood throughout the main living areas, kitchen, and stairs. The heated garage includes a separate 100 AMP panel for charging an EV Vehicle, side door, and window for enhanced functionality. (id:60365)
68 Kinsman Drive
Hamilton, Ontario
Step inside this stunning 5 bedroom, 2.5 bath, 2748 sq. ft home located directly beside lush greenspace in sought after Binbrook community. Enjoy privacy and open space to the west side of the property giving families additional space to enjoy the outdoors. Losani built home with 70k of recent upgrades. Thoughtfully designed interior for those who love to entertain. Welcoming large foyer leads to open concept layout flowing seamlessly from a chef inspired kitchen-featuring a large 6-person quartz island, brand new appliances, walk in pantry, stunning extended cabinetry with undermount lighting and ample prep space check off all the "I wants" in this kitchen. Spacious living area highlighted by a custom stone-faced entertainment wall and rich hardwood floors throughout. Walk out patio doors lead to tastefully and professionally finished backyard space equipped with concrete patio, gazebo and shed. Wood staircase leads to bedroom level featuring 5 bedrooms blanketed in hardwood floors with second level laundry. Luxurious master bedroom features his/her large walk in closets and ensuite bathroom. With roughly 8'4" ceiling height, roughed in full bath, and approximately 1,100 square feet of customizable space, the unfinished basement is waiting for your finishing touches. Great curb appeal highlighted with concrete veranda/steps with aggregate border and professionally installed soffit LED Gemstone Lighting System to welcome you home. Style comfort and functionality come together perfectly in this beautiful modern home. (id:60365)
141 Springside Crescent
Blue Mountains, Ontario
WINTER SEASONAL RENTAL - STEPS TO BLUE MOUNTAIN VILLAGE & LIFTS | 6 BEDROOMS | LUXURY FINISHES | EV CHARGER Experience the ultimate Blue Mountain winter in this rare, luxury 6-bedroom villa located right in the Village-no driving, no parking, just walk to the lifts, restaurants, shops, and après-ski. Professionally designed with high-end furnishings and over 6,000 sq. ft. of finished space, this chalet delivers the perfect mix of comfort, style, and convenience for families or executive groups. Highlights Spacious open-concept living with soaring ceilings & designer lighting Chef's kitchen with Sub-Zero & WOLF appliances-ideal for hosting Elegant primary suite with balcony + stunning mountain views Custom bunk room for kids + portable bassinet Two guest rooms with shared balcony4.5 spa-inspired bathrooms with rain showers & built-in benches Custom games lounge with billiards, bar & entertainment zone Private wellness/yoga room or remote office with panoramic views Fully finished lower level + second-floor laundry Outdoor Lifestyle Covered loggia perfect for winter fires Garage with ski & bike storage EV Charger + parking for 6 vehicles The ultimate winter home base-steps to skiing, snowshoeing, and Village nightlife. Premium luxury, unbeatable location, and every comfort for an unforgettable seasonal stay. (id:60365)
333130 7th Line
Amaranth, Ontario
Build Your Custom Dream Home On This Gorgeous Nearly 2 Acre Treed Lot. Discover the perfect canvas for your dream home on this almost 2 acre vacant lot, featuring a serene mix of mature spruce and pine trees that provide exceptional privacy and natural beauty. Nestled in a peaceful, friendly area just north of County Rd 109, this property offers an unbeatable location--only 10 minutes to Orangeville and 5 minutes to Grand Valley. Enjoy the best country living with easy access to amenities. Nearby, you'll find scenic trails perfect for walking, hiking, or biking, as well as thriving local agriculture offering farm-fresh produce just minutes away. School bussing is available for local families, and fibre optic internet is conveniently located at the roadside--ideal for remote work, streaming, or staying connected with ease. A great community starts with great neighbours, and in this area, a friendly smile is part of the fabric. If you're looking to get out of the hustle and bustle and yearn for harmony and nature, this is the place for you. Don't miss this opportunity to make your vision of a custom country dream home a reality. (id:60365)
333130 7th Line
Amaranth, Ontario
Build Your Custom Dream Home On This Gorgeous Nearly 2 Acre Treed Lot. Discover the perfect canvas for your dream home on this almost 2 acre vacant lot, featuring a serene mix of mature spruce and pine trees that provide exceptional privacy and natural beauty. Nestled in a peaceful, friendly area just north of County Rd 109, this property offers an unbeatable location--only 10 minutes to Orangeville and 5 minutes to Grand Valley. Enjoy the best country living with easy access to amenities. Nearby, you'll find scenic trails perfect for walking, hiking, or biking, as well as thriving local agriculture offering farm-fresh produce just minutes away. School bussing is available for local families, and fibre optic internet is conveniently located at the roadside--ideal for remote work, streaming, or staying connected with ease. A great community starts with great neighbours, and in this area, a friendly smile is part of the fabric. If you're looking to get out of the hustle and bustle and yearn for harmony and nature, this is the place for you. Don't miss this opportunity to make your vision of a custom country dream home a reality. (id:60365)
20 - 7895 Tranmere Drive
Mississauga, Ontario
Exquisitely Designed And Built, Derry Rd Exposure 1256 Sq. Ft. Ground Floor Office in a Prime North Mississauga Location Close to Major Highways and Airport Attractive Well Maintained Facility. Include Comprehensive HVAC service and Replacement fully Sprinklered. Bell High Speed Fibre.All Existing Furniture, All Desks, Chairs, Board Table, Telephone system, Security Cameras.Commercial condo available with separate cabins suitable for office or medical use, including physiotherapy and dental services.The unit is equipped with a kitchen and washroom facilities, providing a complete setup for professional operations. (id:60365)
409 - 2035 Appleby Line
Burlington, Ontario
Welcome to this beautifully maintained and spacious 2-bedroom condo, offering a warm and inviting open-concept layout that truly feels like home. The large kitchen is perfect for everyday living and entertaining, featuring a breakfast bar, stainless steel fridge and stove, microwave, and a built-in dishwasher. The generous, light-filled living and dining area flows seamlessly with modern luxury vinyl flooring throughout the unit, creating a welcoming and relaxing space to unwind. The 4-piece bathroom includes convenient, ensuite laundry for your exclusive use. Located in the highly sought-after Orchard community, you'll love being just minutes from all amenities, parks, shops, restaurants, and transit-everything you need right at your doorstep. The building offers wonderful amenities including a welcoming party room, a well-equipped gym, and a relaxing sauna. This suite comes with one dedicated underground parking space, storage locker and additional above-ground visitor parking available on a first-come, first-served basis. A fantastic opportunity to enjoy a warm, well-cared-for condo in an amazing area (id:60365)
1008 - 2121 Lake Shore Boulevard W
Toronto, Ontario
Stylish and spacious 1 bedroom + den, 2 bath suite in the sought-after Voyager I at Waterview. This bright and inviting unit features an open-concept layout with floor-to-ceiling windows and a private full-length balcony offering tranquil lake and park views. The modern kitchen is equipped with full-sized appliances, ample counter space, and a breakfast bar ideal for casual dining or entertaining. The primary bedroom offers its own balcony walkout and a 4-piece ensuite, while the versatile den makes a perfect home office or guest space. Complete with two full bathrooms, a welcoming foyer, and access to resort-style amenities, this suite perfectly blends comfort, convenience, and waterfront living in vibrant Mimico. (id:60365)
1434 - 165 Legion Road N
Toronto, Ontario
Welcome to California Condos in Mystic Pointe, where modern living meets an exceptional lifestyle. This beautifully updated suite features nearly complete renovations throughout, including new premium vinyl flooring, kitchen cabinetry/hardware, large sink with a stylish faucet, and newer appliances for your convenience. The partially updated bathroom also boasts a new vanity and mirror, creating a fresh, contemporary feel from the moment you walk in. The primary bedroom features a spacious closet with modern custom shelving for exceptional organization and style. After dinner, step out onto the balcony to enjoy the breathtaking sunsets. Residents of California Condos enjoy a remarkable collection of amenities designed for wellness, recreation, and social connection. These include both an indoor and outdoor pool, saunas, hot tubs, two well-equipped gyms on separate levels, a basketball and badminton court, yoga and pilates studio, a party room, guest suites, ample visitor parking, 24 hr security/concierge services, among many others. Nestled just steps from Grand Avenue Park and Humber Bay Shores, this vibrant location provides walking access to the lakefront, scenic trails, cafes, dining options, and the lively community charm that makes this neighbourhood highly sought after. Additionally, you have the highway, and Mimico GO nearby. This beautifully updated condo, located in an amenity-rich building in one of South Etobicoke's most desirable areas, presents an exceptional lifestyle opportunity. Your new home awaits! (id:60365)

