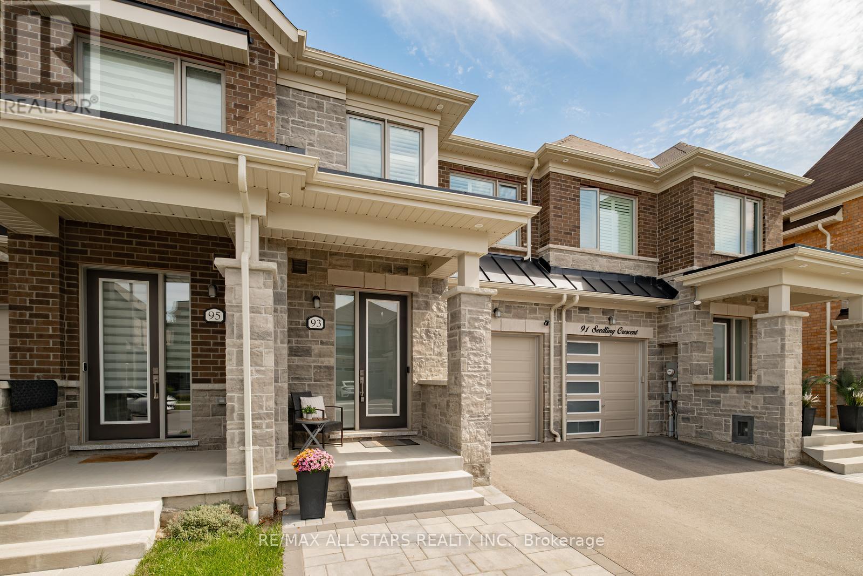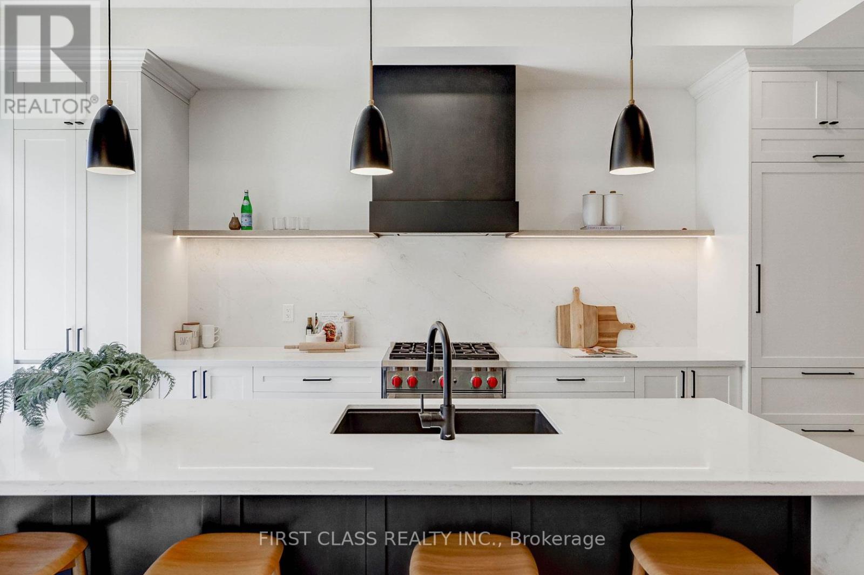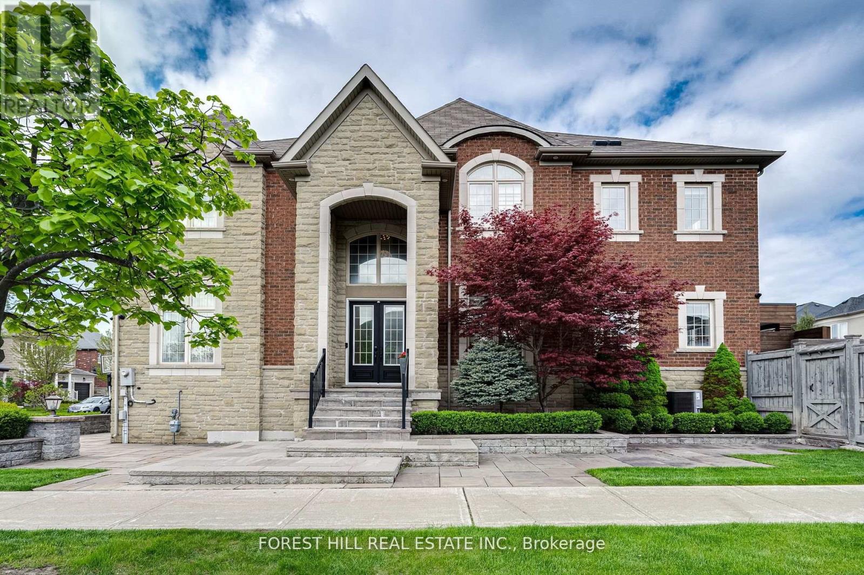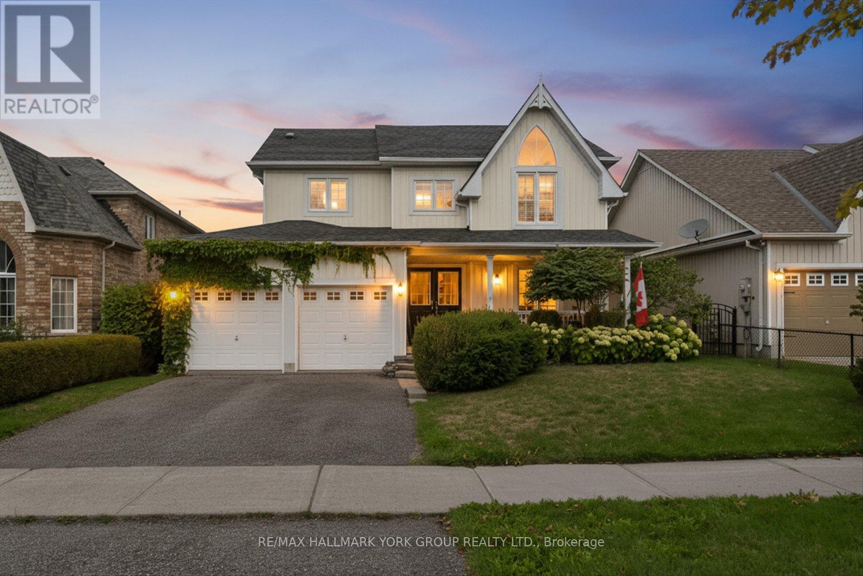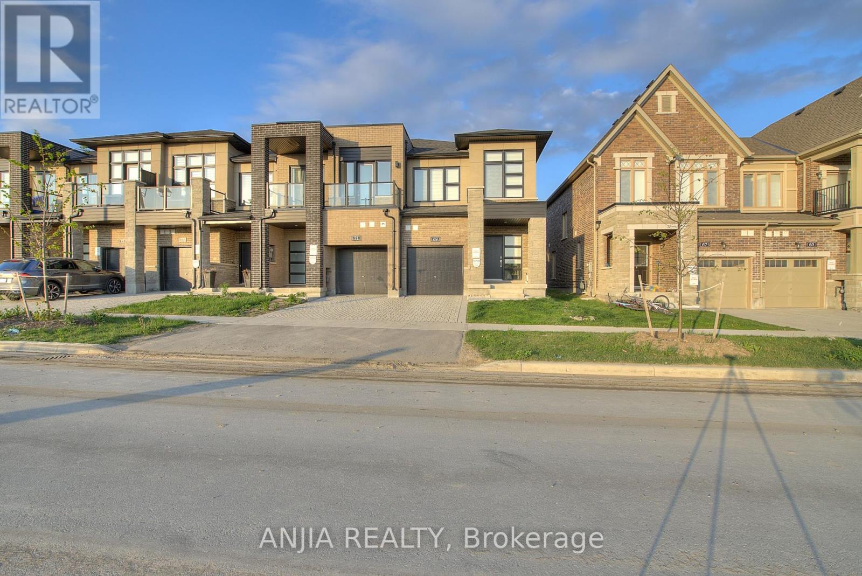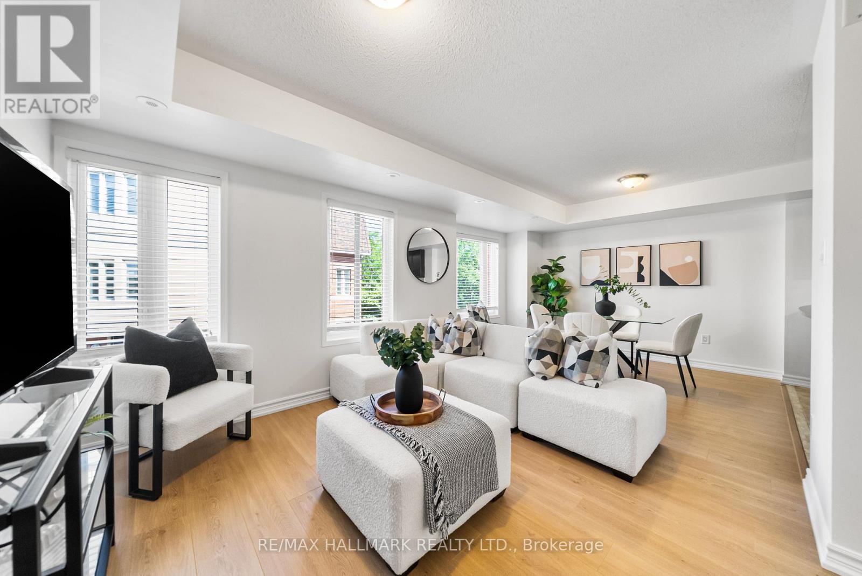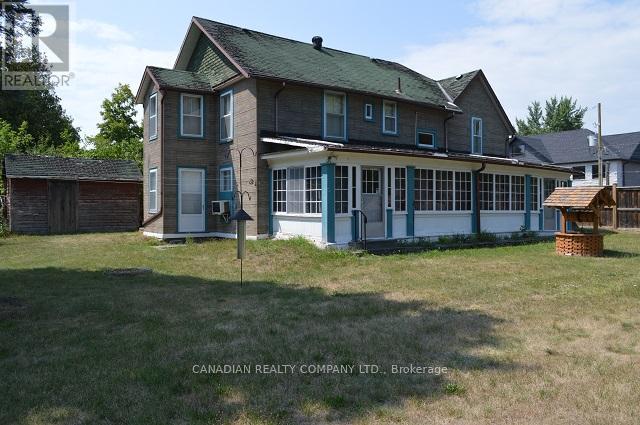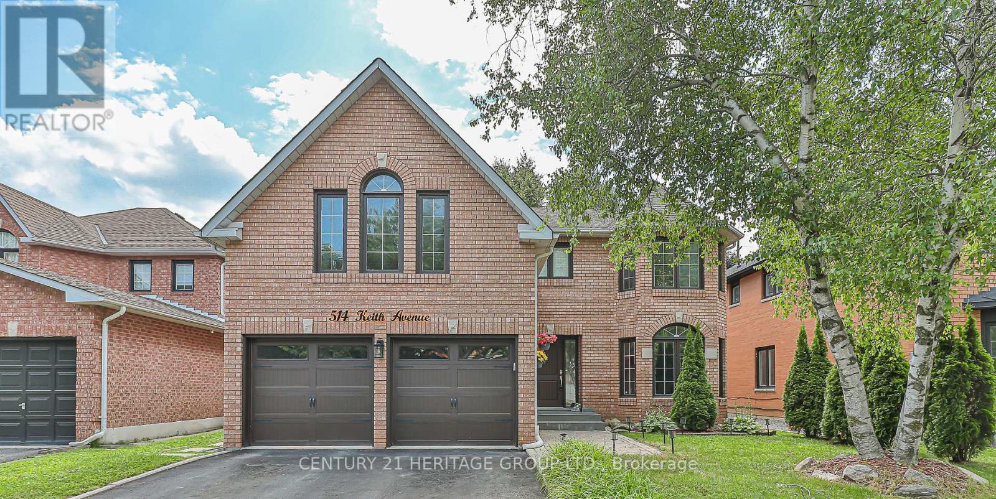6 Della Street
Georgina, Ontario
Welcome To 6 Della Street In The Highly Sought-After Virginia Beach Community Of Georgina!This Charming 3-Bedroom Bungalow Sits On An Impressive 100 X 150 Ft Lot, Offering Plenty Of Space For Family Living, Entertaining, Or Future Possibilities. Nestled In A Quiet Lakeside Neighbourhood, This Home Includes Deeded Lake Access To Lake Simcoe Just Steps AwayWhere You Can Enjoy Boating, Swimming, Fishing, And Year-Round Activities.Inside, Youll Find A Bright And Functional Layout With An Eat-In Kitchen, Cozy Living Spaces, And The Convenience Of Main-Floor Laundry. The Home Is Equipped With A Gas Furnace (2022), On-Demand Tankless Water Heater, And Comes With All Major Appliances. A Wood-Burning Fireplace Adds Character And Warmth (Currently Not In Use), While Large Windows Bring In Natural Light Throughout.The Property Features A Detached Garage With Hydro, Storage Space, And A Man Door, Plus Parking For Up To 6 VehiclesPerfect For Trailers, Or Toys. Whether You're Seeking A Family Home, Cottage Getaway, Or Investment Opportunity, This One Checks All The Boxes.Located In A Peaceful Waterfront Community, Yet Just Minutes To Schools, Parks, Marinas, Shopping, And Highway 404, This Home Delivers The Perfect Balance Of Relaxation And Accessibility.Dont Miss Your Chance To Own In Virginia Beach And Enjoy All That Lakeside Living Has To Offer! (id:60365)
93 Seedling Crescent
Whitchurch-Stouffville, Ontario
Welcome to 93 Seedling Crescent in Stouffville a beautifully updated townhome designed with comfort and function in mind.The main floor features light flooring throughout, creating a bright and airy feel. The modern kitchen is finished with quartz countertops, a neutral backsplash, stainless steel appliances, and a reverse osmosis system. It opens to the eat-in area with a walkout to the backyard. The living room offers a warm, functional space complete with custom built-in cabinetry and backyard views.Upstairs, the primary suite is a true retreat with a walk-in closet and spa-inspired ensuite featuring a double vanity and oversized shower. Two additional bedrooms, each with custom closet organizers and soft neutral carpet, share a well-sized four-piece bathroom.The unfinished basement provides endless opportunities to design a space that suits your lifestyle, whether thats a home office, gym, or media room.Outside, the professionally landscaped backyard offers low-maintenance living with patio stones and turf perfect for entertaining or enjoying summer evenings.Situated on a quiet crescent, yet close to schools, parks, shopping, restaurants, walking trails, conservation areas, and the GO Train, this home offers the ideal blend of style, comfort, and convenience. Front Yard Hardscaping(2023), Backyard Hardscaping and Landscaping(2023)Water Softener(2021) Kinetico Reverse Osmosis(2021) (id:60365)
94 Chambersburg Way
Whitchurch-Stouffville, Ontario
Nestled on a lush 54 x 101 foot lot in a peaceful, family-friendly neighbourhood, this exceptional bungaloft presents approximately 5,000 square feet of finished living space that combines timeless craftsmanship with thoughtful design. Rich hardwood floors sweep through the open-concept main floor and beyond. An elegant dining area at the front of the home flows into the butlers pantry and chef-worthy kitchen with expansive peninsula leading into a great room with soaring ceilings designed for both everyday comfort and memorable gatherings. The main-floor primary suite privately overlooks a peaceful garden and offers a serene four-piece ensuite, while upstairs awaits a versatile loft plus two generous bedrooms with a four piece shared bath. Downstairs, a walk-out lower level invites creative possibilities - think gym, media zone, or extra bedrooms - with a full bathroom and abundant built-in storage throughout. The backyard oasis is private and perfect for relaxing and enjoying nature. With a composite second story covered deck looking down onto the beautifully landscaped and hard-scaped yard below. Steps away from the Old Elm Go Station, perfect for commuters. All this just moments from top schools and local amenities, this rare offering is as flexible as it is striking. (id:60365)
5 Gardeners Lane
Markham, Ontario
A rare offering in prestigious Angus Glen, this approx. 2600 sq ft 3-storey luxury townhome was inspired by Kylemores award-winning model and fully reimagined with over $300,000 in custom builder and designer upgrades. The expanded chefs kitchen is the heart of the home, featuring two-tone cabinetry, oak floating shelves with LED lighting, paneled 36" Sub-Zero fridge, Bosch dishwasher, Wolf gas range with custom hood, quartz slab backsplash, and a stunning 10 waterfall island. The servery with walk-in pantry connects to a formal dining room with a wine bar and LED-lit display shelving. A dramatic powder room showcases Calacatta Viola stone, floating vanity, floor-to-ceiling tile, and sculptural fixtures. The family room offers a custom fireplace feature wall and designer lighting. The ground floor includes a high-end laundry room, full bathroom, and a spacious flex space currently a childrens playroom with swing and climbing wall easily convertible into a nanny suite, gym, or office. Upstairs, the private primary retreat boasts a walk-out balcony, boutique-style walk-in closet with LED lighting, and a spa-inspired ensuite with Arabescato marble, floating double vanity, freestanding tub, frameless rain shower, heated floors, and upgraded fixtures. Two additional bedrooms were reconfigured for better proportions and storage, with a beautifully upgraded main bath featuring quartz vanity, brass accents, and premium tile. Additional upgrades include 5 hand-scraped engineered hardwood on all 3 levels, smooth ceilings, modern black door hardware, smart home features (Nest Yale lock, Nest thermostat, EV charger), black iron railings, custom drapery and window coverings, extra garage storage, and four outdoor spaces (3 balconies + 1 deck). Situated near Angus Glen Golf Club, top schools, parks, and community amenities, this is a rare opportunity to own a thoughtfully curated designer home in one of Markham's most sought-after neighbourhoods. (id:60365)
101 Glenheron Crescent
Vaughan, Ontario
Welcome to 101 Glenheron. This Beautiful & Bright, Open Concept 4000+ Sq Ft Home has it all including 4+1 Bedrooms and 6 Bathrooms. Built by award winning CountryWide Homes, this exclusive Builder Model Boasts 10.5 Ft Ceilings on the main Floor including 20 Ft Ceilings in the Grand Family Room, 9.5 Ft ceilings on the 2nd floor and 9 Ft in the finished basement. The home features hardwood floors throughout and Each Bedroom offers its own ensuite bathroom. A chefs kitchen complete with custom island and tons of counter and cupboard space is perfect for those who love to cook! The home tastefully features both a main floor office and second floor work area perfect for those who work from home or great for families looking for a designated homework space. Direct entrance from the garage to an amazing Laundry/Mudroom offers tons of storage and easy way to keep things organized around the house. The Backyard Oasis offers a stunning covered deck complete with Gas BBQ line, Ceiling fan to keep cool on those hot days and perfect for entertaining. This deck overlooks an amazing swimming pool with complete water slide, water fall and professionally landscaped seating area. The professionally finished basement includes a large Bedroom with Bathroom, designated gym area, finished rec room complete with Bar, wired speakers and large TV and multiple storage areas. Located in the Herbert Carnegie School District and close to Shopping, Parks, Transit and more, this home has it all!! (id:60365)
340 King Street E
East Gwillimbury, Ontario
Welcome To Mount Albert, Where Small-Town Charm Meets Modern Living! This Beautiful 3+1 Bedroom, 4-Bathroom Home Offers The Perfect Blend Of Comfort, Flexibility, And Investment Opportunity, All Set In One Of York Regions Most Beloved Family Communities. This Property Is Surrounded By Mature Trees With Established Gardens And Backs Directly Onto Protected Green Space, Ensuring Long-Term Privacy And Scenic Views With Nothing Ever To Be Built Behind You. Step Inside And Be Greeted By Soaring Ceilings, A Bright And Airy Layout, And Gleaming Hardwood Floors That Flow Throughout The Main Living Spaces. The Main Floor Boasts An Inviting Entryway, A Convenient Mudroom With Laundry, A 2-Pc Bath, And Direct Access To The Garage. The Heart Of The Home Is The Dining Room, Featuring A Gas Fireplace And Walk-Out To An Elevated Deck Overlooking The Treed Backyard Upstairs, The Primary Suite Is A True Retreat, Complete With A Walk-In Closet, 3-Pc Ensuite, And Abundant Natural Light Pouring In. Two Additional Bedrooms Offer Space For Family, Guests, Or A Home Office.The Finished Walk-Out Basement Provides Flexibility With The Potential To Be Transformed Into A In-Law Suite. With Its Private Entrance, Bathroom, And Spacious Living Area, Its Ideal For Multigenerational Living Or As An Income-Producing Unit.Beyond The Home Itself, The Location Is Second To None. From Your Front Porch, Watch The Kids Play At The Park Across The Road Or Take A Short Stroll To Nearby Schools, Shops, Trails, And All The Everyday Conveniences That Make Mount Albert So Desirable. Known For Its Close-Knit Community Feel, Mount Albert Offers The Perfect Balance Of Small-Town Warmth And Big-City Connectivity Being Close To Major Hwy's. Whether You're Looking For A Place To Grow Your Family Or A Peaceful Retreat This Home Truly Has It All. Backed By Green Space, Surrounded By Mature Trees, And Located In A Vibrant, Family-Friendly Community This Is More Than A House, It's A Lifestyle! (id:60365)
101 Roy Harper Avenue
Aurora, Ontario
LOVE AT FIRST GLANCE!!! A Rare Blend of Luxury, Comfort & Nature! Stunning 4-Bdrm/5-Bath Home Built In 2018 With Over $200,000 In Renovations And Upgrades (2024) & Newly Finished Basement. Features Premium Hardwood Flooring, Custom Glass Railing, And Modern Finishings Throughout. Spacious Living/Dining Area And Main Kitchen With Kitchen Aid S/S Appliances, Induction Stove, Stylish Cabinetry, And Large Island. Separate Breakfast Area With Walk-Out To Deck And Scenic Backyard Views. Family Room Includes Natural Gas Fireplace And Ample Space For Entertaining. Upper Level Offers A Large Primary Bedroom With 5-Pc Ensuite And W/I Closet, Plus A Renovated 3-Pc Ensuite In 2nd Bedroom (2024). All Bedrooms Are Bright, Functional, And Tastefully Finished. Newly Finished Basement With Kitchenette, Quartz Countertop, S/S Appliances, Electric Fireplace, Rec Room, Insulated Cold Room, Organized Storage, And 3-Pc Bath (2024). Walk-Out From Basement Opens To Nature-Facing Patio And Wooded Trails - Perfect For Relaxation. Close To Top Rated Schools, Picturesque Trails, Retail, Banking, And Just 5 Minutes To Hwy 404. Visit With Confidence. (id:60365)
69 Freeman Williams Street
Markham, Ontario
Total renovated 2063SF 9ft Ceiling at both first/second fl Townhouse Floor plan Elev-WC5. Stunning Prestigious Minto Union Village 2-Story 1 Year New End-Unit, freehold no POTL fee; Located In The Community Of Angus Glen. 9Ft Ceiling on Main Fl and second FL. Hardwood Fl Throughout. Three more windows at south side wall comparing the other townhome. Close to shopping plaza, Top Ranked Schools, Angus Glen golf club, community center, Main St Unionville. Easy Access To Highway 404 & 407. A beautiful park lies just to the side, perfect for relaxing. (id:60365)
213 - 308 John Street
Markham, Ontario
Welcome to 308 John St #213 an upper unit flooded with natural sunlight in the highly sought-after Olde Thornhill Village! This spacious Maplehill model features 2 bedrooms + den, a bright open-concept main floor, and a rare 345 sq. ft. private rooftop terrace perfect for entertaining or enjoying quiet evenings. Beautifully updated with brand new carpet on stairs, brand new laminate floors and fresh paint throughout, this home is truly move-in ready with brand new stove, range hood, and Fridge. Conveniently located close to visitor parking and just steps to the Thornhill Community Centre, parks, top-rated schools, shopping, and amenities. A stylish, low-maintenance lifestyle in an unbeatable location! (id:60365)
391 Raines Street
Georgina, Ontario
Historic Hamlet of Roches Point - Family Owned Since 1880's - Lots Of 19th Century Charm - High Ceilings, Wood Doors, Wood Staircase, Parlor Room With Pocket Doors, Country Kitchen With Walkout To Sunroom - Lots of Hardwood Floors, Original Trim, 5 Bedrooms - Solid Two Storey Home Over 2000 Sq.Ft. Needs Restoration To It's Former Elegance, 60' x 186' Lot - Beautiful Partly Fenced Yard. Shed For Storage. Short Stroll To Lake Simcoe & Roches Point Association Private Residence Beaches (Yearly Fee) - Prestigious Neighborhood Of Million Dollar Homes. Lots Of Potential!!!! Just Minutes To Hwy#404! Vacant Lot Attached MLS# N1237346 available For Sale (id:60365)
158 Dale Crescent
Bradford West Gwillimbury, Ontario
Top 5 Reasons You Will Love This Home: 1) Executive, custom-built bungaloft in an exclusive estate neighbourhood, perfectly positioned and backing onto greenspace for ultimate privacy 2) Exquisite attention to detail and design with coffered ceilings, wainscoting throughout, and high-end finishes at every corner including a Sonos speaker system running throughout the home including the exterior as well 3) Extensive landscaping featuring a sparkling inground saltwater pool with a new liner, a convenient outdoor bathroom, a covered concrete porch, an inground sprinkler system, an e collar dog fence, and an abundance of tranquility for outdoor relaxation or entertaining 4) Opulent primary suite boasting two oversized closets and a spa-like ensuite, thoughtfully designed for indulgent relaxation 5) Loft showcases a media room, while the impressive seven-car garage features a lift, offering endless possibilities for storage, entertainment, or a dream workspace. 4,578 sq.ft. plus an unfinished basement. Age 11. (id:60365)
514 Keith Avenue
Newmarket, Ontario
Discover Your Dream Home in Prestigious Glenway Estates PRICED TO SELL!This beautifully maintained 5-bedroom, 4-bath executive residence offers approximately 3,395 sq. ft. of elegant living space, ideal for families, Income Potential.. From the moment you enter, you're greeted by a grand Scarlett O'Hara staircase and elegant hardwood floors throughout. The main floor includes a private office, spacious principal rooms, and a chef-inspired kitchen with granite countertops, stainless steel appliances, and a walkout to a serene backyard with mature landscaping and a brand-new sundeck. Cozy up by the wood-burning fireplace in the inviting family room. Upstairs, the oversized primary suite offers a sitting area, a generous walk-in closet, and a luxurious 5-piece spa-like ensuite. Bonus Income Opportunity! A separate side-entrance 1-bedroom, 1-bath studio suite complete with its own laundry, fridge, and hot plate provides excellent versatility perfect as an in-law or nanny suite or for generating potential rental income. Located close to top-rated schools, parks, shopping, YRT transit, and Highways 400 & 9, this home combines luxury, lifestyle, and investment potential in one of Newmarkets most sought-after neighbourhoods. (id:60365)


