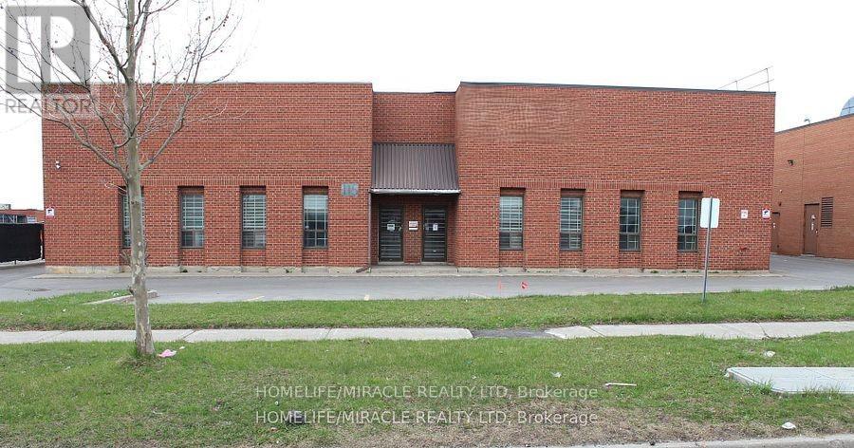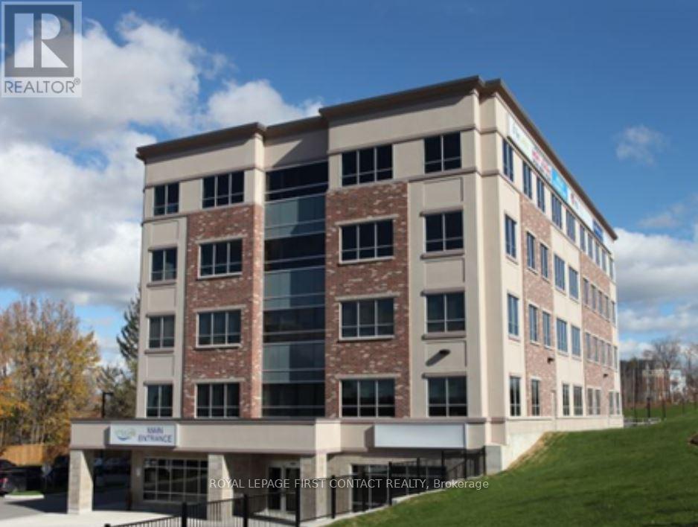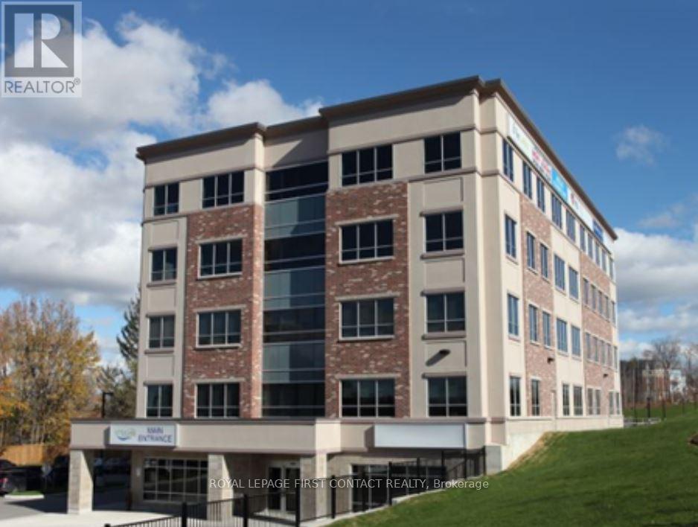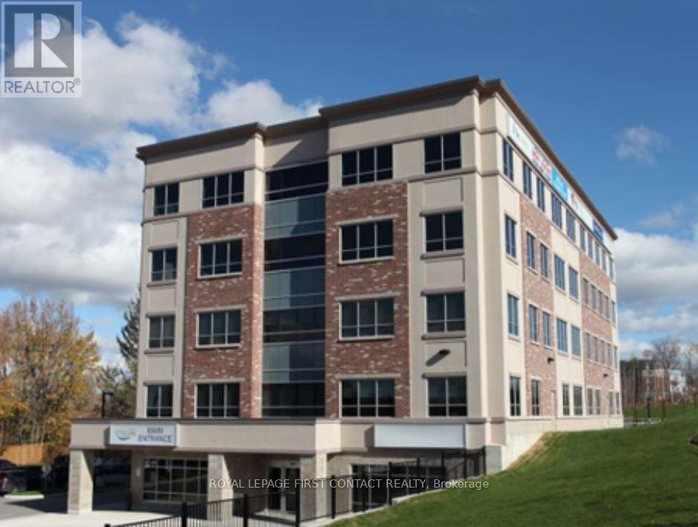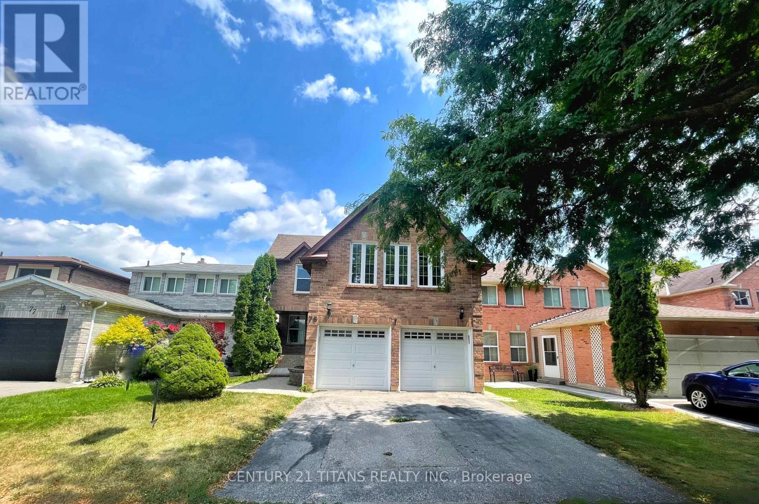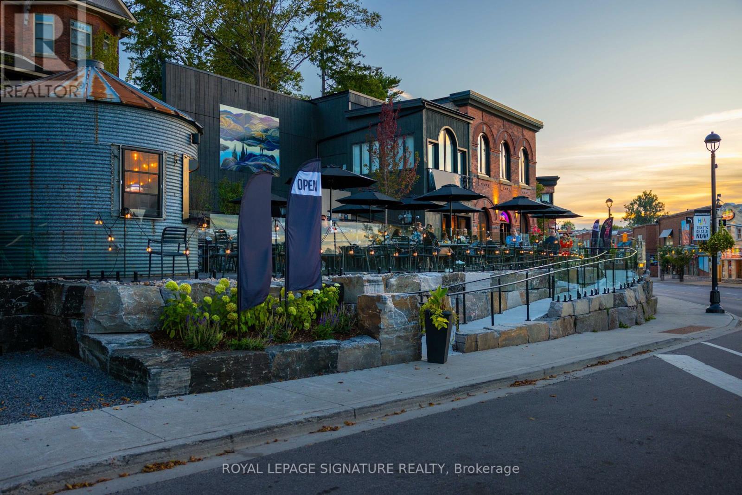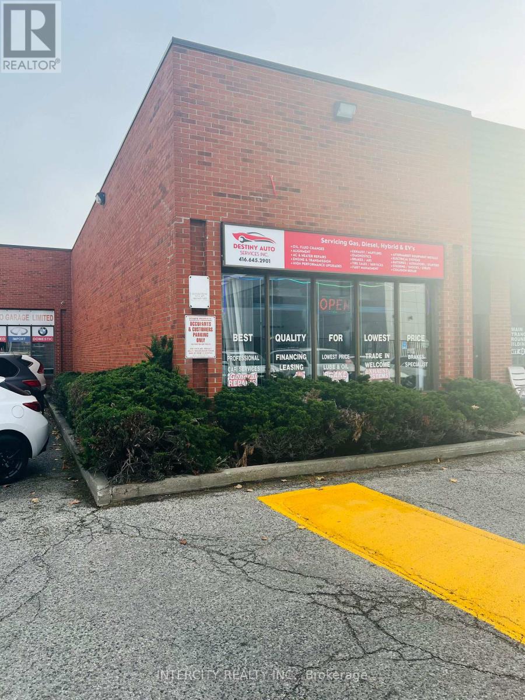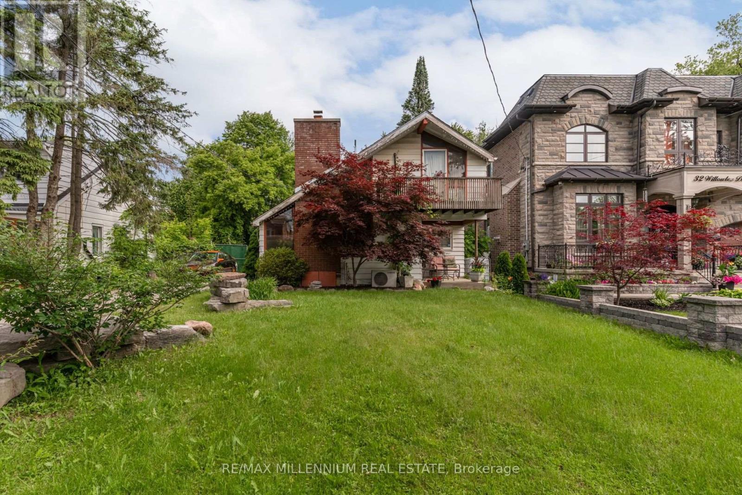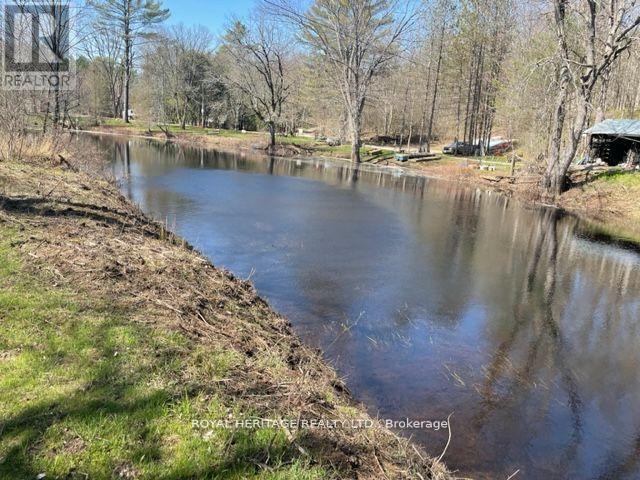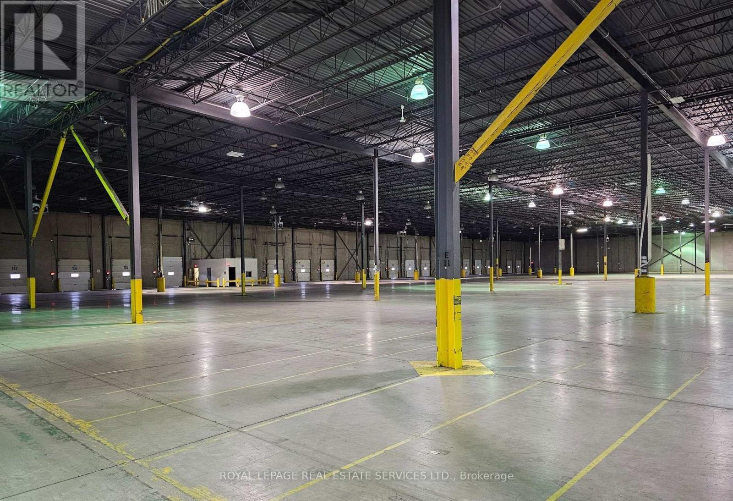115 Select Avenue
Toronto, Ontario
Rare to find freestanding Industrial Unit in Desirable Location of North East Scarborough.The prime location is positioned for excellent access to Highway #401 and 407. Well configured with 15% office offering a balanced layout for Industrial/warehouse and administrative functions. New roof (2025), New Floor (2025) and Driveway. Surrounded By fast growing commercial / Industrial area, Retail big box shops and TTC. The building benefits from easy access to major roads, public transportation, and nearby amenities, ensuring convenience for both customers and employees. (id:60365)
103 - 11 Lakeside Terrace
Barrie, Ontario
Positioned in close proximity to the Royal Victoria Regional Health Centre, our distinguished medical center specializes in comprehensive senior care services. Strategically situated by the highway, our facility houses an array of esteemed healthcare providers and professional services, featuring a pharmacy, radiology, and labs, ensuring convenient access and top-notch care for our valued community. **EXTRAS** 1.9 km to Royal Victoria Health Centre. Anticipated population of 298K by 2051. Workforce of approx. 1.7M within 100km radius. Median age 39.2. 10 Universities and Colleges in communicable distance.4 Major highways.85km to Toronto Pearson. *Subject to rent escalations. (id:60365)
401a - 11 Lakeside Terrace
Barrie, Ontario
Positioned in close proximity to the Royal Victoria Regional Health Centre, our distinguished medical center specializes in comprehensive senior care services. Strategically situated by the highway, our facility houses an array of esteemed healthcare providers and professional services, featuring a pharmacy, radiology, and labs, ensuring convenient access and top-notch care for our valued community. **EXTRAS** 1.9 km to Royal Victoria Health Centre. Anticipated population of 298K by 2051. Workforce of approx. 1.7M within 100km radius. Median age 39.2. 10 Universities and Colleges in communicable distance.4 Major highways.85km to Toronto Pearson. *Subject to rent escalations (id:60365)
105 - 11 Lakeside Terrace
Barrie, Ontario
Positioned in close proximity to the Royal Victoria Regional Health Centre, our distinguished medical center specializes in comprehensive senior care services. Strategically situated by the highway, our facility houses an array of esteemed healthcare providers and professional services, featuring a pharmacy, radiology, and labs, ensuring convenient access and top-notch care for our valued community. **EXTRAS** 1.9 km to Royal Victoria Health Centre. Anticipated population of 298K by 2051. Workforce of approx. 1.7M within 100km radius. Median age 39.2. 10 Universities and Colleges in communicable distance.4 Major highways.85km to Toronto Pearson. *Subject to rent escalations. (id:60365)
75 Daniels Crescent
Ajax, Ontario
This spacious 2-story detached home offers a rare investment and living opportunity with three self-contained units. The main level features a 1-bed, 1-bath unit currently rented at $1,535/month. The legal walkout basement offers a 2-bed, 1-bath unit rented at $1,845/month, and the upper level includes a 3-bed, 2-bath unit with rental potential of $2,600/month. Each unit is thoughtfully designed, featuring modern kitchens, bright living areas, and private entrances. The main floor boasts stainless steel appliances and a sun-filled bedroom, while the upper unit includes a second kitchen and large family room ideal for extended families or maximizing rental income. Located in a highly sought-after neighborhood, steps from parks, schools, transit, and shopping. This is a perfect turn-key investment or live-in opportunity. (id:60365)
93 Main Street E
Huntsville, Ontario
This absolutely stunning, fully rebuilt licensed restaurant is located in the heart of downtown Huntsville and offers one of the most picturesque settings in the region. Facing north, the restaurant boasts unbeatable views of the Muskoka River, with an epic patio that sits atop classic Muskoka granite bedrock and includes a full service bar-perfect for capturing the area's vibrant seasonal traffic. The space is housed in a heritage building that has undergone a complete transformation, with over $1 million invested into brand-new systems, leaseholds, and top-tier equipment. The full commercial kitchen includes a 6-ft commercial hood and a walk-in fridge, providing an excellent foundation for a range of food service concepts. Licensed for 30 guests indoors and an impressive 100 on the patio, this opportunity is ideal for a creative restaurateur or franchise operator. A new lease will be created at $6,000 gross rent, and the landlord is open to a wide variety of concepts, cuisines, and brands. (id:60365)
34 - 2901 Steeles Avenue W
Toronto, Ontario
Sale of Business without Property. Excellent corner location with heavy traffic facing Steeles Ave W. Automotive Repair shop with 3 hoist & Large Bay Door with 2 Washrooms. Great Opportunity for owner. Corner unit with office on main floor and mezzanine on second floor for storage. ** EXTRAS** 3 Hoist, Alignment station, welding machine, A C machine, tire balancing, compressor, transmission air engine, crane, scanner, 8 dedicated parking spots and washing machines. (id:60365)
1128 - 111 St Clair Avenue W
Toronto, Ontario
Welcome to Suite 1128 at the iconic Imperial Plaza where historic charm meets contemporary urban design. This 1-bedroom + den, 650 sq ft suite boasts soaring ceilings, a bright open-concept layout, quartz countertops, sleek built-in appliances, and a picture window framing an unobstructed city view. One parking spot is included. Residents enjoy world-class amenities: full gym, pool, squash courts, music studio, golf simulator, media rooms, concierge, and more all within a landmark building steeped in Toronto history. Ideally located at Yonge & St. Clair, just steps from Forest Hill, Rosedale, and Yorkville, with shops, transit, and green space at your doorstep!! Virtual Tour is attached!! Must See!! (id:60365)
30 Willowlea Drive
Toronto, Ontario
Prime Location in Prestigious Highland Creek! This property sits on a huge 402 ft deep lot, offering a serene and private backyard oasis surrounded by beautiful mature trees. The rare industrial-style garage workshop features soaring 12 ft ceilings and two oversized garage doors perfect for many at home business uses. Located just minutes from the 401, University of Toronto Scarborough, Centennial College, top-rated schools, hospitals, shopping, dining, and more this home truly offers unparalleled convenience and the perfect canvas for your vision! This property is excellent for short term rental and/or use the garage/workshop for creative studio loft space. (id:60365)
0 Cottage Lane
Tweed, Ontario
Client Remarks Beautiful 1/4 Acre Waterfront Lot. Great For Outdoor Activities Such As Hunting And Fishing With Lakes Near By. Snowmobile Trails For Winter, ATV In The Spring, Summer And Fall. Great Place To Be Off Or On The Grid And Get Away From It All. The Property Is Accessible Year Round. There Are No Park Fees Or Land Fees Other Than Property Tax. This Property Is Great For The Family And Friends To Get Away From It All. This Lot Is Environmentally Protected. Extras: Whether You Are An Outdoors Enthusiast, Looking For A Private Community To Hunt, Fish, ATV Or Looking For Nice Place To Get Into Nature This Place Offers It All **EXTRAS** GPS Coordinates https://goo.gl/maps/b5R2WKm1QnGm11o56 (id:60365)
Opt. 02 - 2600 North Park Drive
Brampton, Ontario
Immediate occupancy: 16000- 125000sf (Divisible) warehouse with multiple usage - trailer parking stalls. The site is fully fenced and gated. LED lighting was installed in July 2024.Accessible location at Airport Rd just south of Bovaird Dr. proximity to Highways 407 & 410 -3-minute walk to Public Transit Brampton Bus Service at Doorstep - Zoning permits a variety of industrial uses, including outside storage. (id:60365)
3745 St Joseph Boulevard W
Ottawa, Ontario
Prime Development Opportunity in Ottawa's Thriving East End! Located in the bustling Taylor Creek Business Park within the growing Orleans community, this vacant commercial land offers endless potential. Recently approved for the development of a six-storey, 105,741sq. ft. extended stay hotel, this project includes 61 spacious suites, five commercial units, and premium amenity spaces. With site plan approval already in place, this is an ideal investment for developers looking to tap into the expanding business and tourism sectors in one of Ottawa's most rapidly developing areas. (id:60365)

