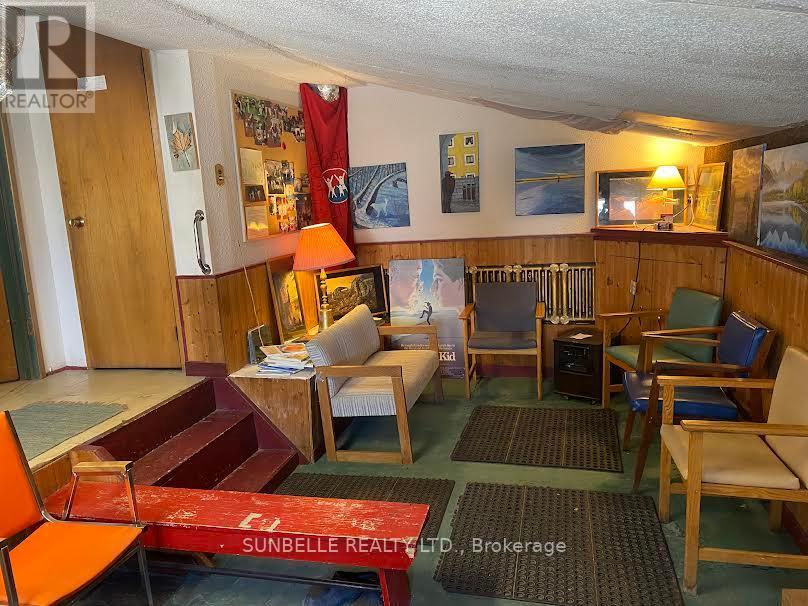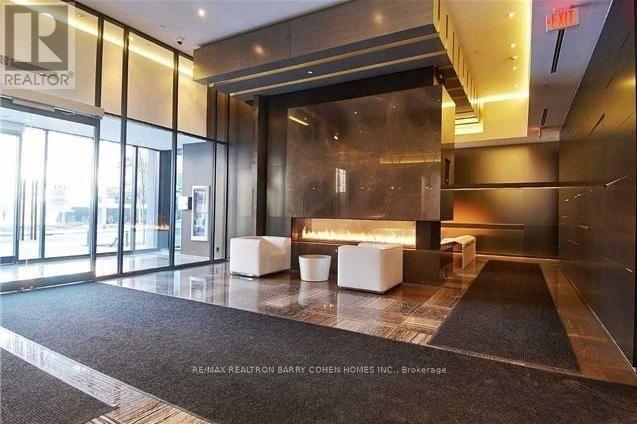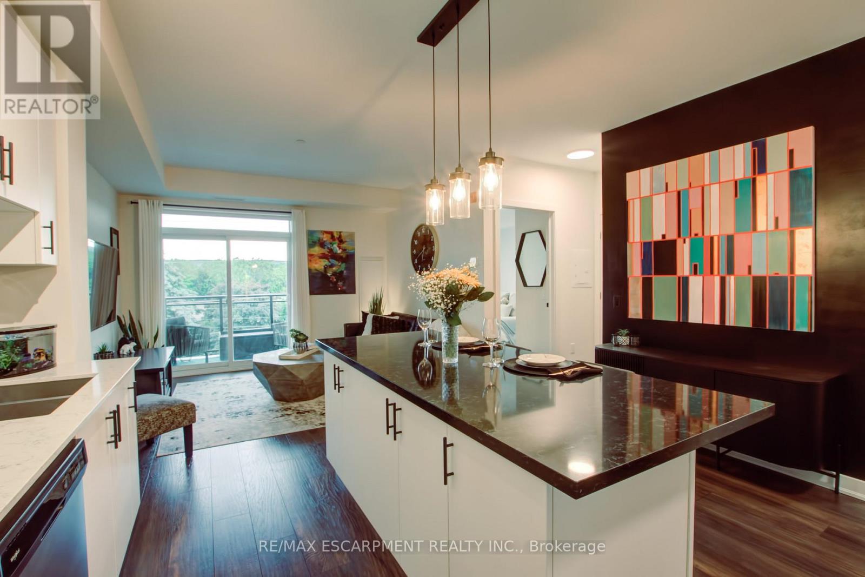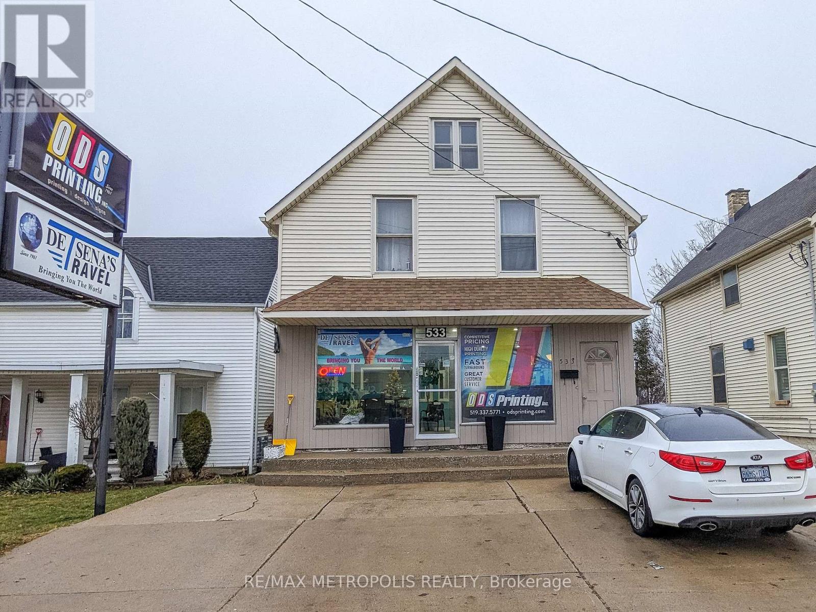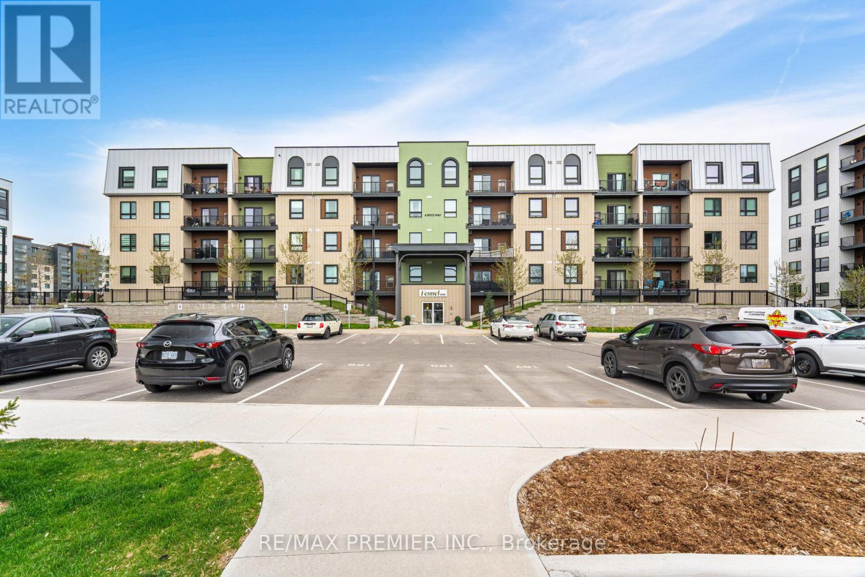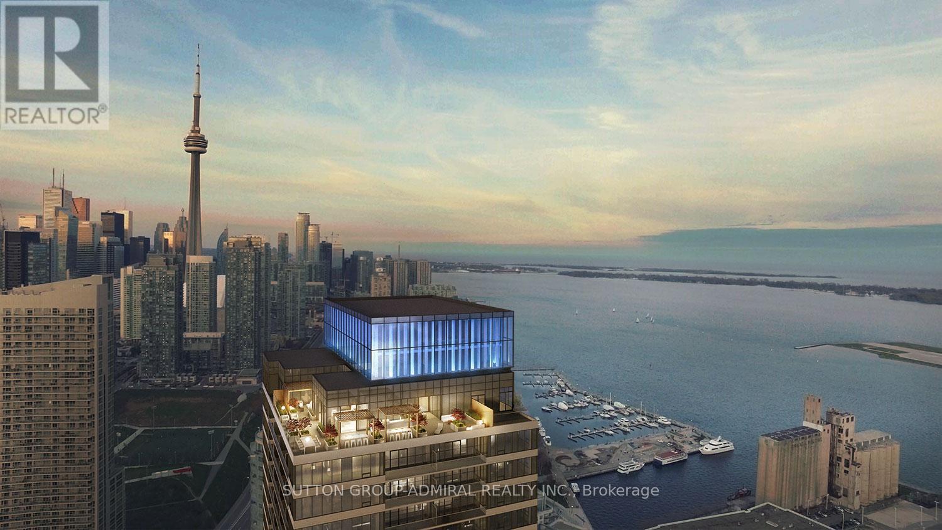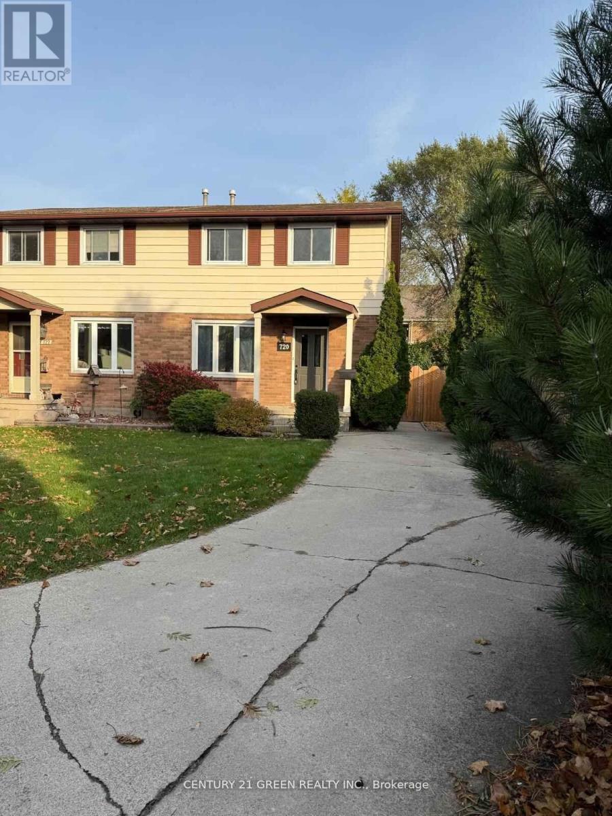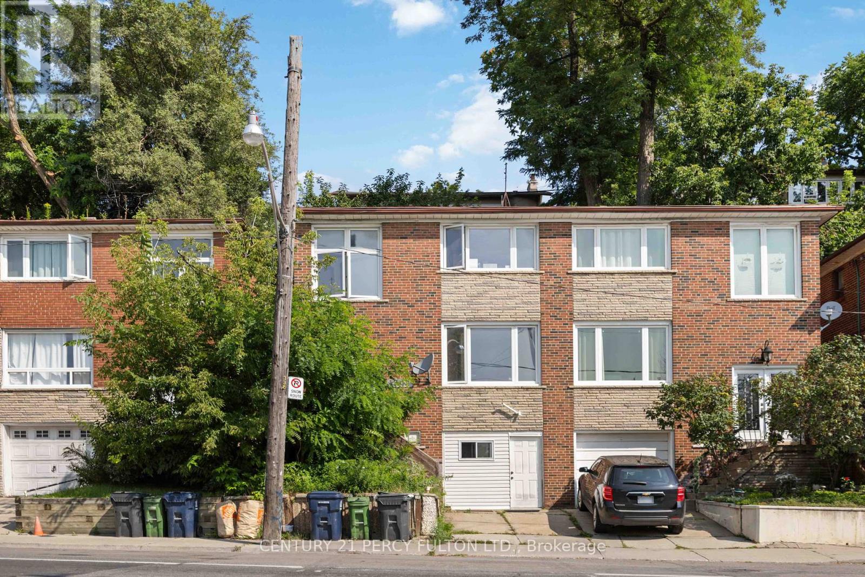2nd Flr - 1929 Avenue Road E
Toronto, Ontario
Most Desirable and wide store front on trendy Avenue Rd. Easy access to highways and TTC. Plenty of walker on Avenue Rd and an upper income demographics. Tons of visibility. Close to 401 highway and TTC. One car parking included. Green P parking across the street, metered parking on the street (in front). (id:60365)
24 Church Street S
New Tecumseth, Ontario
Great location downtown Alliston. Located at the South Western corner of Wellington and Church Sts. Building comprises of a self contained studio presently used for Tai Chi/Taekwondo classes and also features a two bedroom apartment. There are two entrances to the building. Opposite Municipal Office, close to library, schools and all amenities. Building sold as is. Note business is not for sale. (id:60365)
4508 - 101 Charles Street E
Toronto, Ontario
Discover urban elegance near the iconic Yonge & Bloor. This well-designed 1 bedroom + den condo on the 45th floor boasts an open-concept layout featuring a gourmet kitchen with stone countertops and a breakfast island, flowing seamlessly into the living area, which opens to an oversized balcony. The bedroom offers ample closet space, and the versatile den is ideal for a home office. The unit includes 1 parking spot and 2 lockers. A spa-inspired bathroom adds a touch of sophistication. Enjoy world-class amenities, including an outdoor pool with cabanas, gym, party room, guest suites, and 24-hour concierge. Convenient ground-floor retail includes Rooster Coffee, Rabba Market, and dry cleaning services. Don't miss this opportunity to won a stunning unit in one of Toronto's most sought-after locations! (id:60365)
414 - 320 Plains Road E
Burlington, Ontario
Check out this amazing unit in the Trendy Affinity Condos! Living room, bedroom and terrace offer amazing sunset views of the Escarpment! upgrades in this lovely high ceiling 1bdrm w den/workspace and 3pc bathroom. In suite laundry, master bedroom closet organizer. Large designer look kitchen area, loads of counter & cupboard space with adjacent bright living room perfect for entertaining. Newly replaced expanded quartz black island counter top with seating for 4-6 great for cooking and entertaining. Brand new stylish cabinet and door black hardware. Matching new quartz black counter in 3pc bathroom with stand up upgraded shower and tiled bathroom. Brand new fashionable black light fixtures throughout. TWO OWNED side-by-side underground parking spaces!! Loads of building amenities roof top patio with lounge area with fireplaces and barbeques. Work out gym with quality equipment, workout and yoga room. Party/games room, conference room, lots of visitor parking with an electric car charger station available. Unit locker is owned and located on the same level, convenient for storage. Providing modern living in the vibrant Aldershot neighbourhood! Located near GO Station, major highways, the downtown core, shopping and more! Lock-and-leave lifestyle perfect for busy professionals or empty-nesters. (Investors welcome too...A+++ tenant offering to stay on for additional years). (id:60365)
533-537 Christina Street N
Sarnia, Ontario
CALLING ALL INVESTORS & ENTREPRENEURS! TWO TENANTED PROPERTIES! UNBELIEVABLE INVESTMENT OPPORTUNITY TO OWN TWO COMMERCIAL & RESIDENTIAL MIXED-USE BUILDINGS KNOWN AS #533 & #537 CHRISTINA ST.N., SARNIA. 72' FT OF FRONTAGE X 132' DEPTH LOTS OF PRIME REAL ESTATE WITH HIGH VISIBILITY AND TRAFFIC COUNT SITUATED IN THE DOWNTOWN CORE, CLOSE PROXIMITY TO SARNIA'S CENTENNIAL PARK & BEAUTIFUL WATERFRONT. THIS PARCEL BOASTSRESIDENTIAL TENANTED APARTMENTS & COMMERCIAL BUILDINGS THAT HAVE BEEN HOME FOR OVER 60 YEARS TO ESTABLISHED FAMILY OWNED TRAVEL AGENCY & PRINTING COMPANY, BOTH SARNIA LANDMARKS, AS WELL AS A LOCAL MULTI-CUISINE TAKE OUT. THIS PACKAGE DEAL OFFERS LOTS OF ROOM TO EXPAND OR CREATE NEW BUSINESS & DEVELOPMENT. CURRENTLY, A GOOD GENERATING INCOME PER YEAR WITH A 7% CAP RATE, WHICH COULD INCREASE WITH FURTHER DEVELOPMENT OF THE LAND WITH (GC-3) GENERAL COMMERCIAL 3 ZONING. LOCATED NEAR THE BLUEWATER BRIDGES(US BORDER) & HWY 402 MAKING COMMUTING EASY. ON SITE FRONT & BACK PARKING PROVIDES EASY ACCESS FOR CLIENTELE, THE LOCATION IS YOUR BLANK CANVAS READY FOR ENDLESS POSSIBILITIES! (id:60365)
308 - 6 Spice Way
Barrie, Ontario
Bright & Modern 2-Bedroom Condo In Prime Barrie Location Welcome To This Beautifully Maintained 2-Bedroom, 1-Bathroom Condo Offering Over 900 Sq Ft Of Bright And Spacious Living. Located In A Sought-After Area Of Barrie, This Freshly Painted Unit Features A Modern Kitchen Complete With Stainless Steel Appliances, A Stylish Centre Island, And An Open-Concept Layout Perfect For Entertaining. Enjoy Your Morning Coffee Or Unwind After A Long Day On The Private Walk-Out Balcony. With Contemporary Finishes Throughout, This Condo Combines Comfort And Style. The Unit Includes One Dedicated Parking Spot And Is Ideally Situated Close To The Barrie GO Station And Highway 400, Making Commuting A Breeze. You'll Also Enjoy Convenient Access To Shopping, Dining, Parks, And Other Essential Amenities. Dont Miss This Move-In-Ready GemPerfect For First-Time Buyers, Downsizers, Or Investors! (id:60365)
116 Manville Road
Toronto, Ontario
This High-Income-Producing Multi-Tenant Industrial Property Is Located On A Prime Corner Lot At Warden Ave And Eglinton Ave In Golden Mile Scarborough. Offering Over 22,000 Sq. Ft. Of Space With A Clear Height Range Of 9-26 Feet, This Steady And High-Income Property Is A Rare Investment Opportunity. Current Uses Include Vehicle Repairs And Service, Warehouse, And Offices, With Permitted Uses For Vehicle Servicing And Repairs, Warehouse, Manufacturing, Distribution, And Offices. The Property Features A Basement Tunnel For Convenient Maintenance, Overhead High Crane Installed In The 26-Ft Clear Industrial Space, Heavy Power, And Radiant Heat. The Main Building Boasts Towering 25+ Ft Ceiling Heights, Multi-Tenanted Portion Includes Second-Floor Office Spaces And Main-Floor Industrial Small-Bay Automotive-Related Mechanic/Body Shops. Providing Huge Upside For Income Generation, End-User Use, Or Redevelopment Opportunities. Please Do Not Approach Or Disturb Tenants. VTB OFFERED **EXTRAS** PT LT 12, PL 3759, AS IN TB222637(SECONDLY); SCARBOROUGH, CITY OF TORONTO. (id:60365)
3209 - 36 Elm Drive W
Mississauga, Ontario
Rarely offered, Stunning, Fully Furnished Including all Furniture(2 Months Used) 2 Bedrooms + 2 Full Washrooms, Luxury Living In Executive Condo Corner Unit 9.5ft Ceilings, Inspiring Panoramic Views of Mississauga's Core! Sun-Filled West Open Unit, With Open Concept Layout. Floor To Ceiling Windows Is The High-end suite you've been waiting for!, 771 Sf Stylish Open Concept, Amazing Location! Modern Luxurious with Open Concept, Functional Layout, Modern Blizzard Quartz Kitchen With Island, Top of The Line Stainless Steel Appliances, Breakfast Bar, Spacious Family Room with Floor to Ceiling Windows So Much Natural Light With Inspiring Panoramic Views of Mississauga, The Perfect Layout! 9 Ft Ceilings, Flooring Throughout. , Top of The Line Blinds. Spacious Master Bedroom With 5Pc Ensuite, W/I Closet &Private Balcony. Walk To LRT, Square One, and All Amenities. (id:60365)
614 - 741 Sheppard Avenue W
Toronto, Ontario
Welcome to Diva Condos. Available immediately, a corner 2 bedroom terrace suite with an open concept layout that has beautiful finishes throughout including wide plank hardwood floors and large windows bringing in a lot of natural light. The kitchen has stainless steel appliances, granite countertops with a custom backsplash & breakfast bar. Spend the warm weather on the large terrace facing south with an unobstructed view of the city. Laundry is ensuite, there is 1 parking spot and 1 locker included in the rent. Largest locker and on the same level as the unit for convenience. The building is in the heart of the city with all major amenities close by: TTC at front door, Yonge subway line and Sheppard Ave W station close by. Major grocery stores, dining and shopping, schools and community centres all very close. **EXTRAS** Amenities include gym, sauna, visitor parking, party room. (id:60365)
706 - 19 Bathurst Street
Toronto, Ontario
Welcome to 19 Bathurst Street #706, a stunning northeast corner unit in the heart of Toronto. This bright and spacious 1 bed + den, 1 bath condo is bathed in natural sunlight and features sleek laminate flooring. The living area seamlessly connects to a private balcony, perfect for enjoying city views. The modern kitchen is equipped with premium Bosch stainless steel appliances and elegant quartz countertops. The versatile den, with its large window, makes an ideal home office or can be converted into a second bedroom to fit a queen-sized bed. Enjoy year-round comfort with a Nest thermostat. Modern furniture and TV are included in the sale for those seeking an easy move-in process! Exceptional building amenities include a rooftop garden with BBQs allowed, concierge, gym, fitness area, sauna, and party/meeting/media rooms. Located above Loblaws, Shoppers Drug Mart, and Joe Fresh, convenience is just an elevator ride away. Just an 8-minute walk to Billy Bishop Airport and the Waterfront, with TTC access at your doorstep and quick access to the Gardiner Expressway. Steps from Rogers Centre, CN Tower, The Well, parks, restaurants, schools, and more everything you need is within reach! Bonus for pet owners - the unit has been pet-free, smoke-free and tenant-free since purchased and the building includes pet-friendly amenities. (id:60365)
720 Hillary Street
Sarnia, Ontario
This charming, move-in ready semi-detached home offers a perfect blend of comfort and style. With abundant natural light, a spacious eat-in kitchen, three bedrooms, and two renovated bathrooms, this 2-story home provides ample space for modern living. The cozy lower level features a recreation room, a 3-piece bathroom, and ample storage. The private backyard, complete with a large deck, simple landscaping, is ideal for relaxation and entertainment. Conveniently located on a quiet street, this home is close to shopping, schools, and parks. Whether you're a first-time buyer or an investor, this well-maintained home presents an excellent opportunity. With a roof (2017), central air (2015), and modern finishes like new interior doors (2021-22), a renovated main bathroom (2021), and updated electrical (2018), staircase carpet and a custom banister in 2022. All information displayed is believed to be accurate but is not guaranteed by the TREB Real Estate Board and should be independently verified. No warranties or representations are made of any kind. (id:60365)
1344 Davenport Road
Toronto, Ontario
Great Investment Opportunity Legal Duplex Newly Renovated in High Demand Location, Living/Dining Combination On Main Floor With Hardwood Floorings & Bathroom, Large Kitchen With Access Directly To Dining Area, Side Entrance From Main Level To Rear Of The Property, 3 Bedrooms On Second Floor With Hardwood Floors And Closet Space Complete With 4 Piece Bathroom, Finished Basement With Kitchen And Bathroom, 1 Car Parking, Transit At The Door, Shopping Near By, Must See Property, Located in Corso Italia (id:60365)


