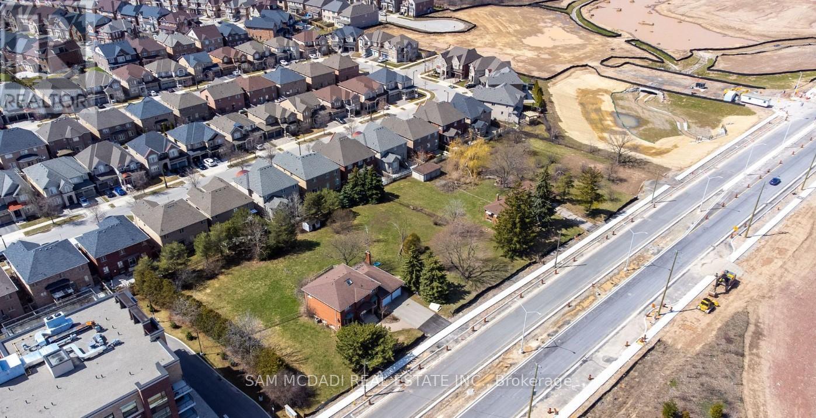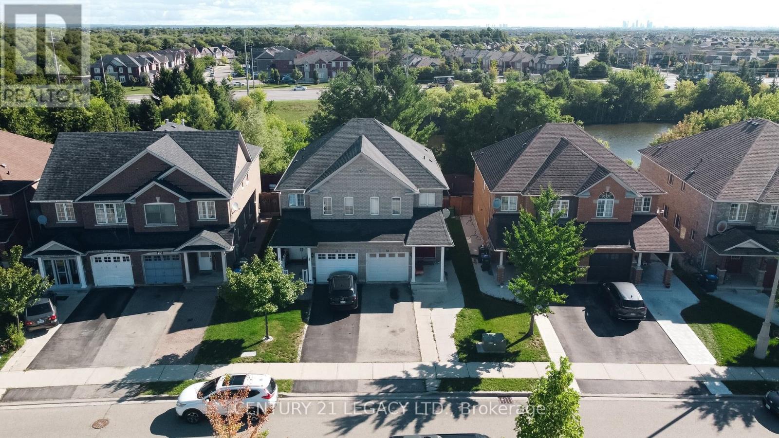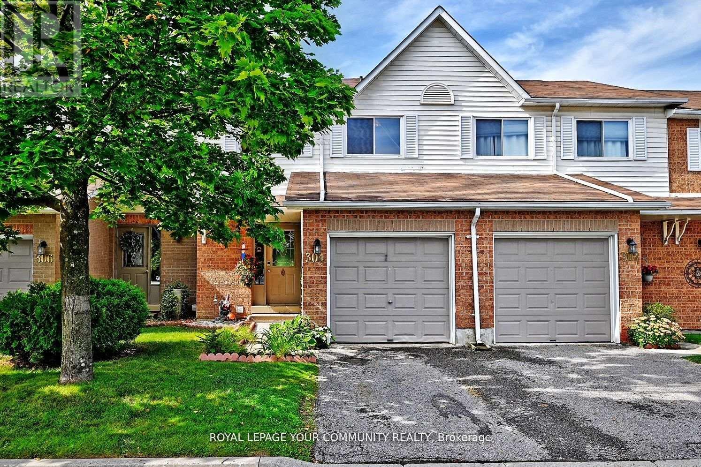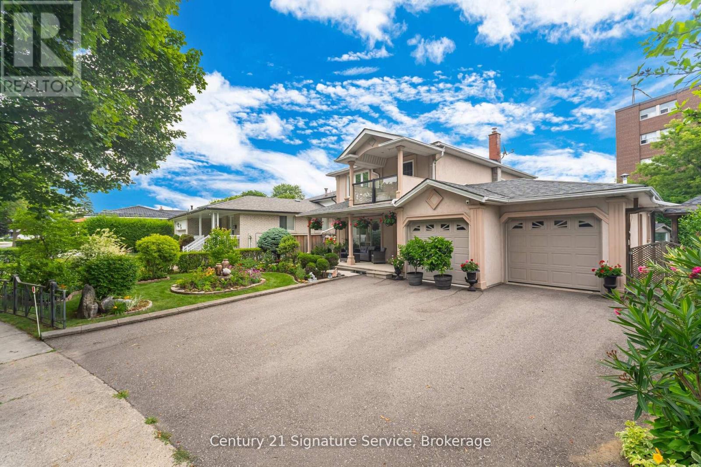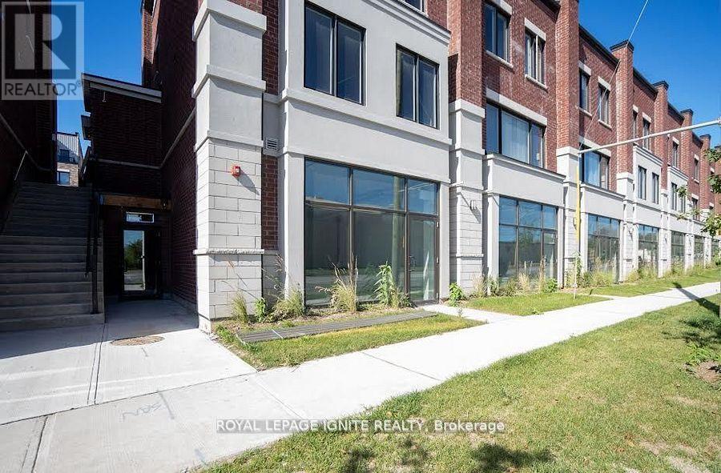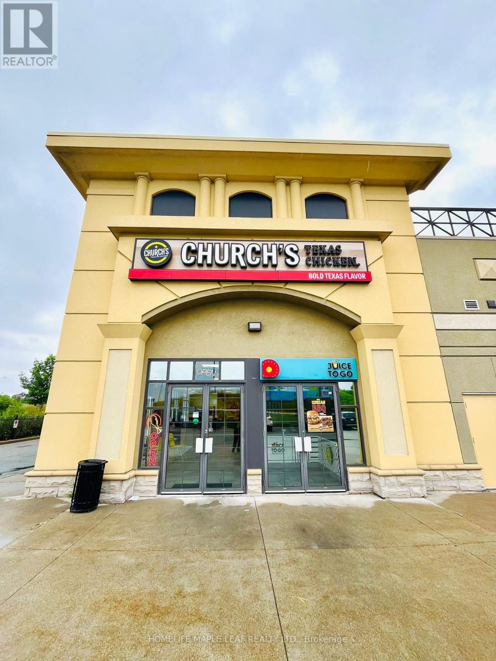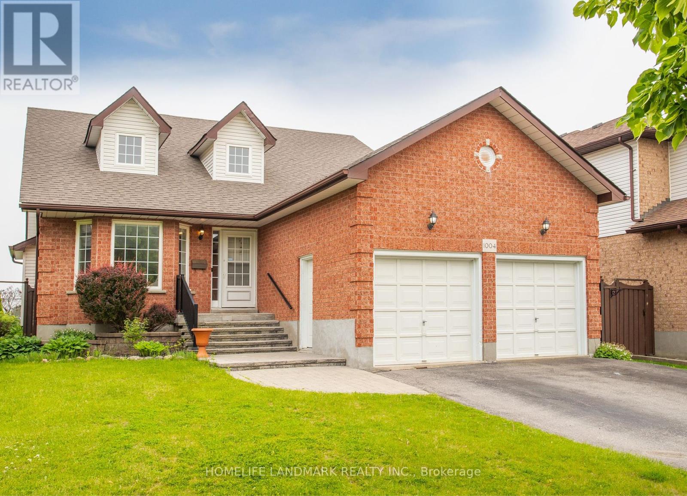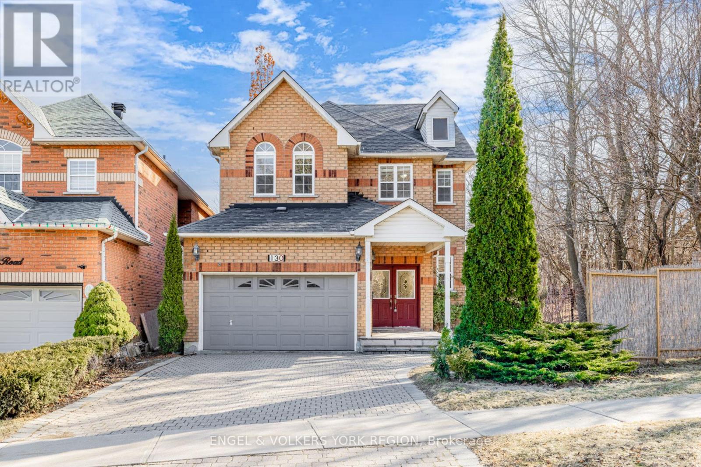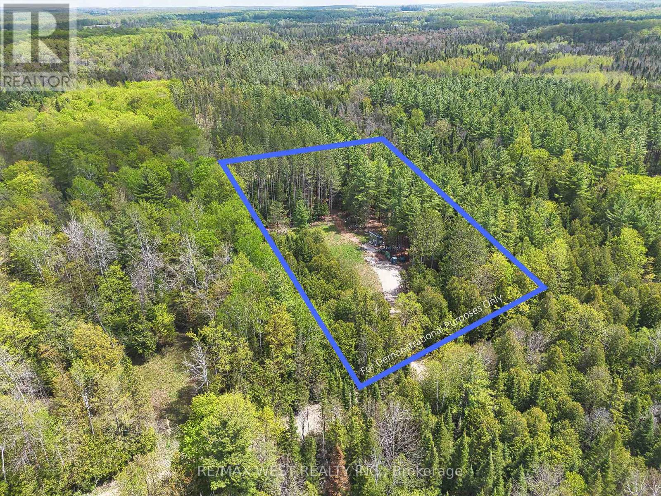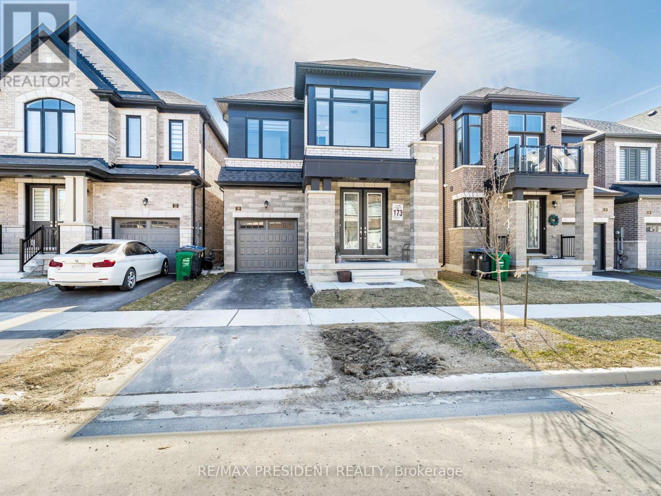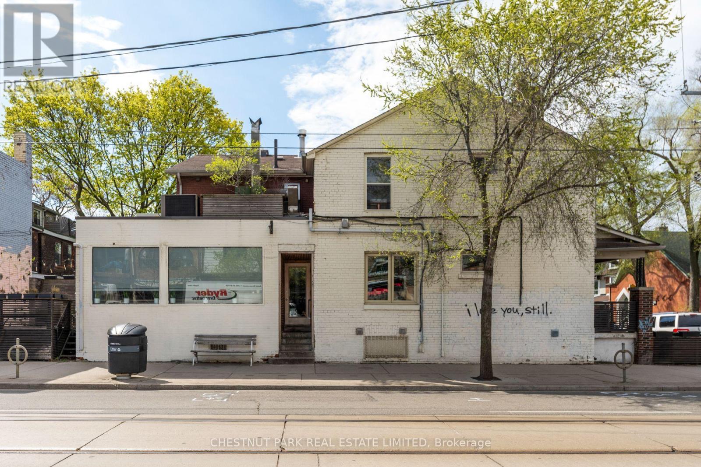3148 Sixth Line
Oakville, Ontario
Attention Developers, Builders & Investors! Opportunities knock In the Heart of Oakville, 3148 and 3158 Sixth Line are zoned FD (Future Development) under Zoning By-law 2009-189. Both Lots are Approx 2 acres (430 x186) The site falls under the Medium Density Zoning category, which means that it has excellent potential to be redeveloped for medium-density residential or mixed residential and commercial uses, which includes a variety of different housing options, such as up to 6 story low-rise condominium Building with the potential of uptown 150 units, a community of detached homes, freehold townhouses or approx. 56 stacked townhouses, depending on the architect's design, 2 Acres With Zoning Of medium-density residential. Permitted Uses Are Townhouses, Detached Homes Or Condos. Both Lots are to be sold as a single entity. (id:60365)
25 Revelstoke Place
Brampton, Ontario
Welcome to this beautifully maintained 3 bedroom semi-detached home backing onto a serene pond with breathtaking Views, unmatched privacy & no rear neighbours.This truly rare ravine opportunity in Brampton's coveted Sandringham-Wellington community comes with 3 spacious bedrooms & 2 full washrooms on the second level. For added convenience, the property includes a 2-bedroom basement unit with a separate entrance, complete with its own kitchen & washroom. 5-minutes away from Brampton Civic Hospital and Mountain Ash Public School, it's perfect for those seeking a peaceful yet connected lifestyle. This outdoor space feels just like living in cottage country with a breathtaking tree-lined open view and even a pond, a completely serene retreat from city life. This home is the perfect blend of space, privacy, and functionality in one of Brampton's most desirable pockets. Just move in and enjoy. (id:60365)
304 Maciver Boulevard
Newmarket, Ontario
This light filled and spacious 3-bedroom/3-washroom townhouse is located in a peaceful Summerhill Estates neighborhood with access to all amenities. The property features a generous bright open-concept main-floor kitchen, dining and living area walkout to patio backyard;overlooking a beautiful park with a children's playground. Additionally, it has a fully finished basement complete with a recreation room and a 3-piece washroom. This cozy sweet home provides an ideal blend of comfort, functionality, and convenience. "Welcome Home". (id:60365)
512 Selsey Drive
Mississauga, Ontario
Meticulously maintained 3-bedroom, 4-bathroom family home nestled on a quiet street in one of Mississauga's most desirable neighborhoods, offering a spacious and functional layout with a large living and dining area, a family sized kitchen with stainless steel appliances, and large eat-it, a cozy and bright family room with walk-out to fully fenced yard, generous-sized bedrooms including a primary suite with 3pc ensuite, second bedrooms with semi-ensuite, and third bedroom with private balcony. A beautifully landscaped front and backyard with fountains, perfect for entertaining, and a partially finished basement with endless potential. Double car garage allows direct entrance to a large mud and laundry room, and side door access to yard. All just minutes from top-rated schools, parks, shopping, public transit, and easy highway access. (id:60365)
2 - 220 Dissette Street
Bradford West Gwillimbury, Ontario
Prime Location with Endless Potential! Exceptional opportunity to establish your business in a brand-new commercial unit in a rapidly growing community. Offering excellent street exposure on a busy thoroughfare, this versatile space is zoned for a variety of retail and office uses. Conveniently situated within walking distance to the GO Station, this property ensures strong accessibility and future growth potential. Includes one surface parking spot. Don't miss this chance to secure your business presence in a high-demand location! (id:60365)
297 Great Falls Boulevard
Hamilton, Ontario
Stunning 1,842 Sqft Semi-Detached Home Featuring 3 Bedrooms Plus a Loft (Potential 4th Bedroom) and 3 Bathrooms. The Open-Concept Living and Dining Area is Ideal for Entertaining, Showcasing Large Windows that Fill the Space with Natural Light. Enjoy a Fully Accessible Balcony, 9 Ft Ceilings on Both the Main and Second Floors, and a Cozy Fireplace. Upstairs Offers Three Spacious Bedrooms, Including a Primary Suite with a Walk-In Closet and Private Ensuite. The Versatile Loft Can Serve as a 4th Bedroom or a Family Room. Model Glendale 5, Elevation 3A. Nestled in the Sought-After Waterdown Community with Convenient Access to Schools, Parks, Shopping, Major Highways, and Aldershot GO Station. Bonus: Upgraded 200 Amp Electrical Panel. (id:60365)
400 - 1555 Talbot Road
Lasalle, Ontario
Rare opportunity to acquire a successful, top performing Church's Texas Chicken Franchise in LaSalle near Windsor. Located on a prime corner unit in the outlet mall with excellent road exposure, directly across from the college. Windsor has consistently proven to be an outstanding market with excellent sales and strong returns. Recognized as one of the top Church's locations in Canada. Entry into this brand is highly competitive and very profitable to secure, making this a unique chance for qualified buyers to get in a successful business with Canada's top franchisee. Open to both active partnership arrangements and silent investors. Financials available to serious inquiries upon execution of an NDA only. (id:60365)
1004 Catskill Drive
Oshawa, Ontario
Over 3,200+ sq ft of thoughtfully designed living space, including a fully finished basement with plenty of room for the whole family. This spacious home features six bedrooms in total including a main floor primary retreat, two bedrooms on the second level, and two additional bedrooms in the finished basement, ideal for extended family, guests, or a home office setup. With its own separate entrance, the basement also offers excellent income potential or the perfect in-law suite option.The main floor offers convenient laundry and a bright, open-concept layout. The inviting family room features a cozy fireplace, perfect for creating a warm and welcoming atmosphere. Recent upgrades include a newer roof, air conditioning, and furnace offering peace of mind and added comfort. Step outside to your own private, fully fenced backyard that backs onto open green space a peaceful retreat in the heart of North Oshawa. (id:60365)
130 Old Colony Road
Richmond Hill, Ontario
Discover Your Dream Home At This Stunning 3BD, 3BTH Detached Home On A Ravine Lot, Located In The Sought-After Oak Ridges Community, Offering An Exceptional Blend Of Elegance, Comfort, And Convenience. Boasting A Spacious Open-Concept Layout, High Cathedral 20Ft Ceilings In the Family Room, Hardwood Floors And More.This Home Is Perfect For Families And Entertainers Alike. Located Just Minutes From Top-Rated Schools, Parks, Lakes, Trails and Transit, This Home Offers Both Luxury and Convenience. Don't Miss Out On This Incredible Opportunity--Schedule Your Private Showing Today! (id:60365)
796331 East Back Line
Chatsworth, Ontario
Beautiful 1.88 acre in Berkeley, Ont. only 1.5 hrs north of Toronto. Cleared, driveway in, deep well installed 2023 with Bison Handpump, 108 sq ft bunkie with loft and deck, hard wired for generator, hydro 400 m, and Jotul woodstove to keep you toasty warm in the winter. Back of property has fire pit with cleared picnic area. Surrounded by forest and adjacent to Saugeen Valley Conservation. No screening area under SVCA (Saugeen Valley Conservation Authority) allows you to get your permit and start building. Township of Chatsworth allows two dwellings on this size lot, min 250 sq ft. Are you ready to go tiny or downsize? Berkeley awaits you! (id:60365)
30 Camino Real Drive
Caledon, Ontario
This stunning, nearly-new 4-bedroom, 4-bathroom detached home in Caledon featuring two primary suites offers spacious, modern living perfect for families. With a chefs kitchen, elegant finishes, and a warm, open layout, every detail is crafted for comfort and style. Located in a vibrant, family-friendly neighborhood near Highway 410, parks, and a new school coming soon, this home is truly a rare find. Too many upgrades to list a must-see! The House Can Be Painted, and Professional Cleaning Will Be Done Before Possession (id:60365)
923 Dundas Street W
Toronto, Ontario
Own a Piece of Trinity-Bellwoods! Rare Investment Opportunity in Vibrant Dundas West! Calling all investors! This unique property offers a prime location steps from Trinity-Bellwoods, in Toronto's hottest neighborhood. The Dream Combination: Income-producing commercial space: The main level features a thriving bar with a large, well-equipped kitchen. Cozy upper-level 2 bedroom apartment features a 4-piece bathroom. Unbeatable Location: Steps to Trinity-Bellwoods Park: This sprawling green space is a haven for nature lovers, joggers, and dog walkers. Capture the foot traffic of this high-activity zone. Transit to the Doorstep: Effortless TTC access to Toronto's vibrant downtown core for tenants and patrons alike. Surrounded by amenities: Local restaurants and cafes, Queen West shopping just to the south, and excellent schools are all within walking distance, creating a highly desirable address. Increasing Density: local developments will ensure strong foot traffic into the future. (id:60365)

