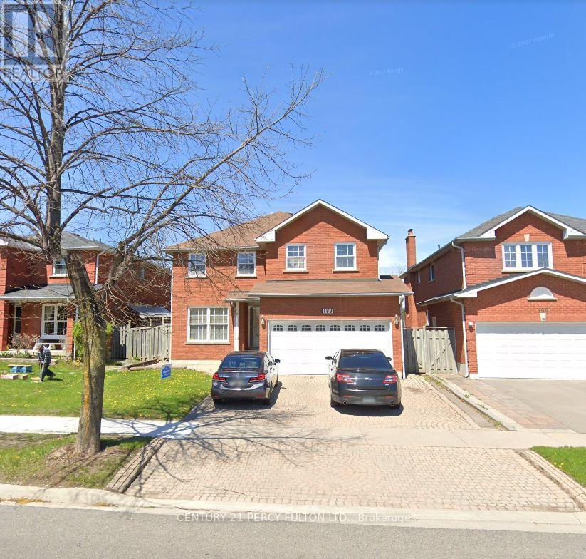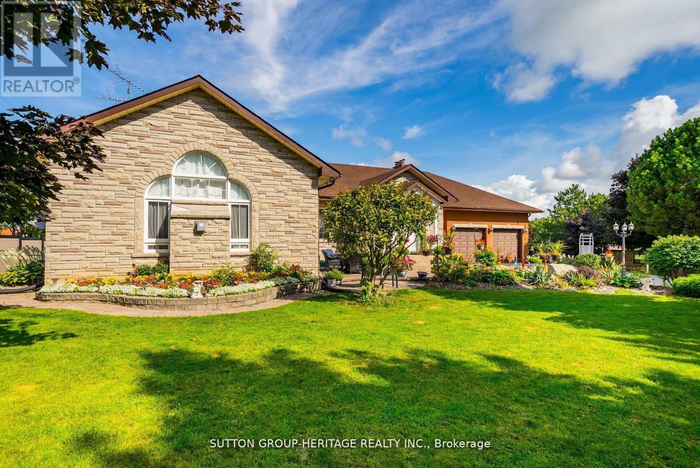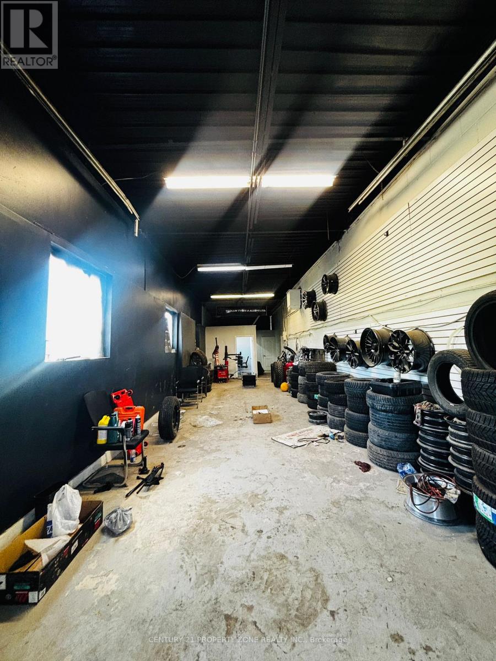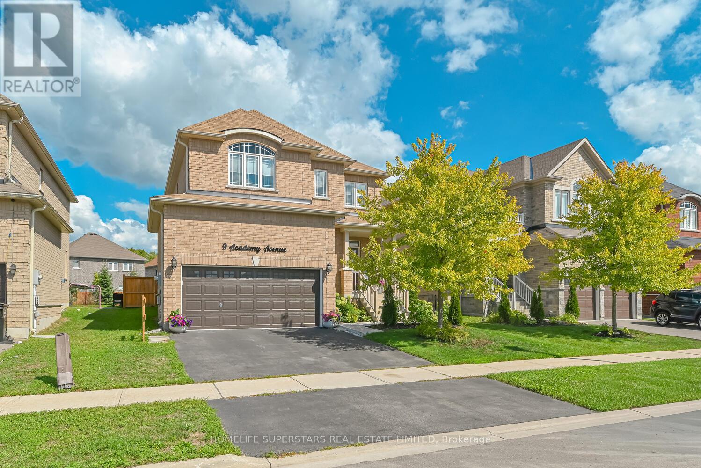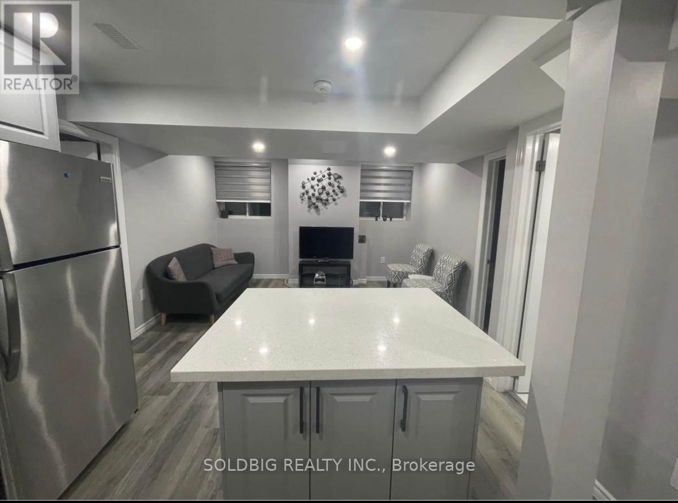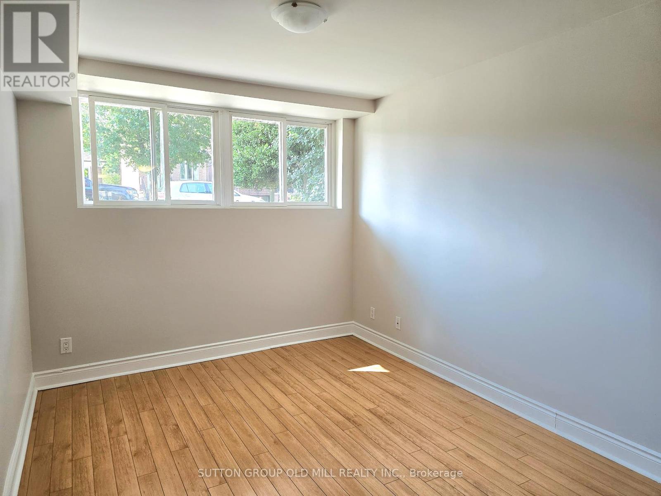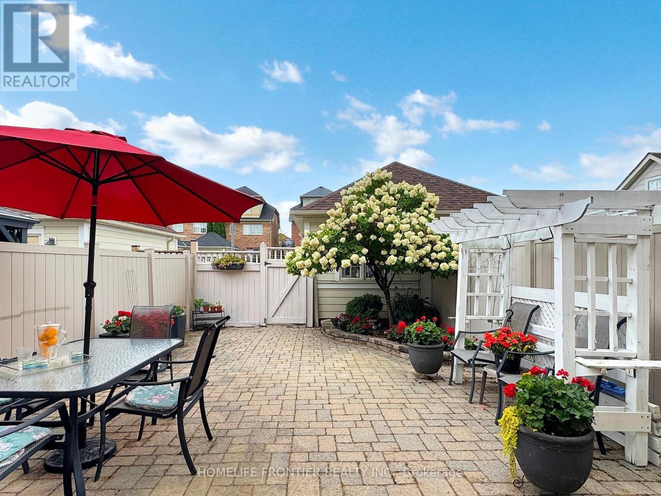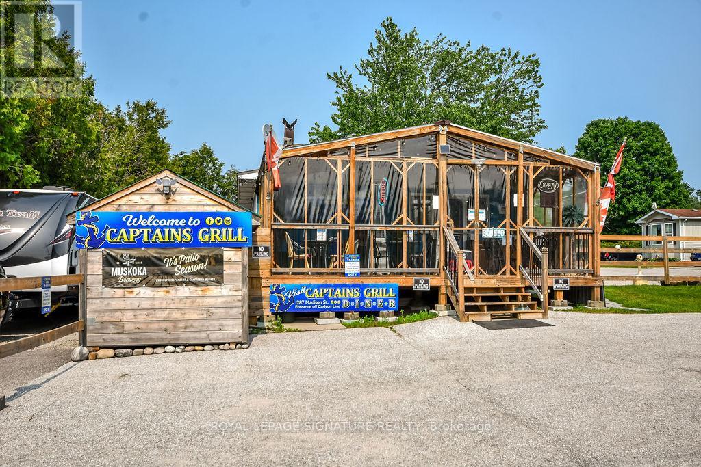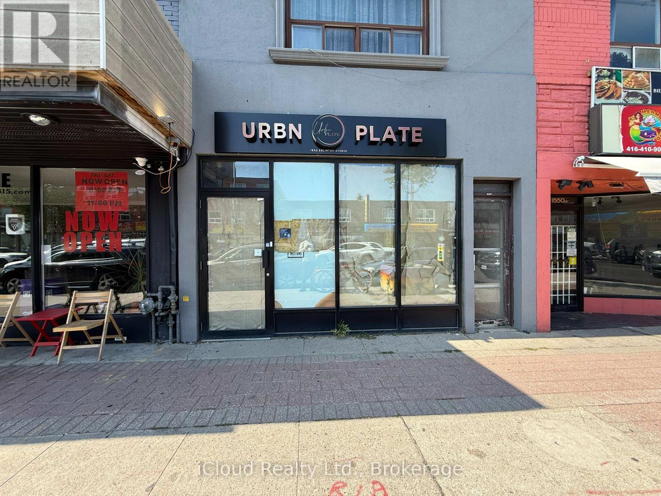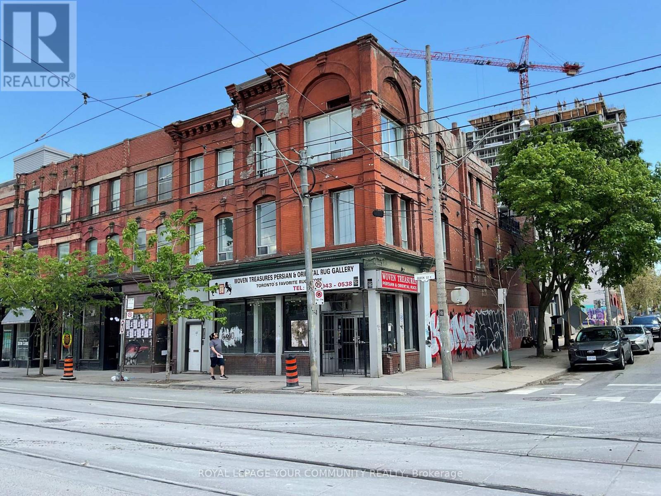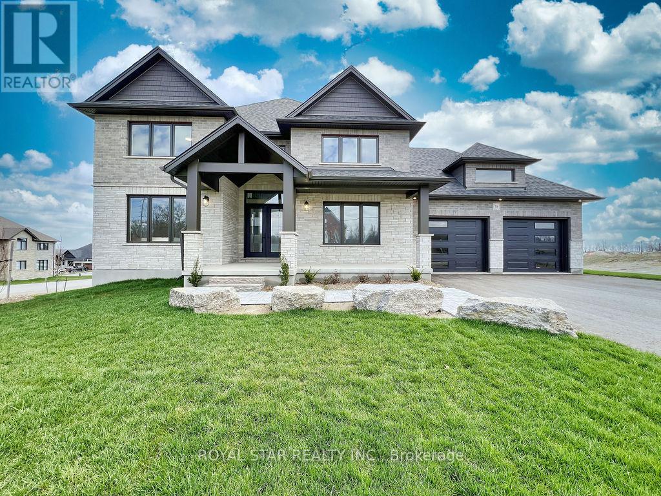188 Elson Street
Markham, Ontario
Welcome To 188 Elson, Many Places Of Worship Closeby, All Shopping Close By, Grocery, Bank,Household, Spice Town Indian/Pakistani/Desi Foods, Walmart, Canadian Tire, Home Depot,Restaurants, Walmart, Primary High School Schools Very Close By, Separate Laundry AndEntrance, There Is One Parking, Utilities Are Included Excluding Internet, Must Have Strong Do (id:60365)
16 Tomporowski Trail
New Tecumseth, Ontario
Welcome to this beauty built by Sorbara and located in the Treetops Alliston. This bright and airy home features an open concept floor plan. Spacious entryway takes you into the main floor living area which boasts a functional kitchen with a double sink island and breakfast bar. Great room and breakfast room overlooks the pool sized pie shaped lot. Well appointed rooms throughout. Bedroom features 2 walk in closets and a 4 pc bath with a soaker tub and separate glass shower. Direct access from 1.5 car garage into the home. Modern grey aggregate driveway, walkway and porch allows for 3 car parking on the exterior plus an oversized vehicle in the garage. Gas BBQ line, 9 ton air conditioner, sump pump & garden shed. (id:60365)
3944 19th Avenue
Markham, Ontario
Welcome to a secluded haven in Markham, Ontario, where a custom built bungalow on 10 acres of farmland not only offers tranquility but potential for future development. Located in one of the greatest and most desired areas in the GTA, this large 10 acre property has it all! This thoughtfully designed residence emphasizes both comfort and practicality with spacious rooms, brand new renovated kitchen, 3 season room, fully separate in-law suite with separate entrance and walk-out basement, an attached and a detached 2 car garage and so much more! (id:60365)
B - 42 Stafford Drive
Brampton, Ontario
Rare Industrial Unit with Very sought-after zoning, allowing for many different uses. Excellent Access To Highway 410, 407 And 401. (id:60365)
9 Academy Avenue
Wasaga Beach, Ontario
Stunning Newly Built Villa Maple Model 2-Storey Home with This 4-bedroom, 4-bathroom gem sits on a spacious 44 ft x 129 ft lot. Step into a bright, welcoming foyer that flows into an elegant dining area. The open-concept living room and eat-in kitchen are bathed in natural light, with the kitchen boasting ceramic subway tile backsplash, a double sink, extended cabinetry, and stainless steel appliances. The second-floor primary suite features a walk-in closet and a luxurious 4-piece ensuite with a soaker tub and standalone shower. A secondary master suite includes a 4-piece ensuite with a tub/shower combo. Two additional bedrooms and another 4-piece bathroom complete the upper level. The newly finished basement, with a 3-piece bathroom, offers endless possibilities for customization. Enjoy a large, partially fenced backyard perfect for entertaining. Additional highlights include main floor laundry, oak hardwood floors, custom window shades, and a double car garage with inside entry. Full upgrade list available! (id:60365)
Basement - 1137 Raspberry Terrace
Milton, Ontario
2 Bedrooms and recreation room in the basement with private entrance and ensuite laundry. Tenant to pay 30% of the utilities. (id:60365)
1 - 62 Murrie Street
Toronto, Ontario
Welcome to this bright and spacious 2-bedroom basement apartment located on a quiet street in the heart of Mimico. Situated in a small, well-maintained boutique building with only three units, this lower-level apartment offers the perfect balance of comfort, privacy, and convenience. Large above-grade windows fill the space with natural light, as can be seen in the photo's. Just minutes from Mimico GO Station, this location offers an easy and quick commute to downtown Toronto, while nearby highways provide quick access to the rest of the city. You'll be steps away from local shops, grocery stores, and cafes, including the beloved San Remo Bakery, adding charm and ease to your daily routine.The apartment features two comfortable bedrooms that include closets and the option to hardwire internet for fast, reliable connection - ideal for remote work or streaming. Located near top-rated schools like Father John Redmond Catholic Secondary School and St. Leo Catholic School, the area is perfect for young families or professionals seeking a peaceful yet connected neighbourhood. Heat and water are included in rent. Hydro not included. Dont miss the chance to make this beautiful space your home. Parking Available $50/mont/car (first 6 months free). Key Deposit $45. (id:60365)
26 Outer Banks Drive
Markham, Ontario
Nestled in the highly sought-after Cornell community, this immaculately maintained townhouse is filled with natural light & is located on a quiet street. It features a soaring 9-foot ceiling on main floor with pot lights, the open concept spacious living and dining area provide an ideal space for entertaining, and the versatile bonus space is ideal as a sitting/work/play area. The kitchen is adorned with sleek stone counter top, upgraded tall upper kitchen cabinets, stylish backsplash, water filtering system & stainless steel appliances. The bright eat-in area walk out to the professionally landscaped and fully interlocked backyard which is perfect for outdoor entertaining. The 3 bedrooms upstairs are generously sized, with large windows, closets and hardwood floor. $$$$$ spent on builder upgrades & updates - gleaming hardwood floor throughout, hardwood stairs from basement landing all the way to second floor, metal pickets, enlarged basement windows, heat pump (2023), roof shingles (2023), aluminum capped garage door frame and back door frame (2023), caulking around all windows (2023), water softener, maintenance free fencing in backyard, plywood subfloor and more. Its unbeatable location offers unparalleled convenience of daily living - walk to Viva on Ninth Line, minutes to Cornell community centre & library, Stouffville Hospital, highway 407, Cornell bus terminal, Go stations, supermarkets, stores, and the area is surrounded by parks. Top-rated schools in the area - Bill Hogarth S.S., St Joseph C.S. Don't miss your opportunity to own this gorgeous home, its thoughtfully designed layout showcases modern comfort and timeless appeal! (id:60365)
1287 Madison Street
Severn, Ontario
Discover an established restaurant in a prime Severn location of Silver Creek Estates, just minutes from Highway 11 for convenient access. This turnkey business comes fully equipped with stainless steel appliances, allowing you to step in and start operating immediately. Captains Grill is renowned for its excellent reputation. If you're seeking a proven business with significant growth potential, this is your opportunity. Current owners plans to retire. All equipment is included in the sale. Financial statements are available upon request with a signed confidentiality agreement. Licensed by the LCBO (28 inside and 12 Outside). Owners are willing to stay on to help train/mentor. Schedule your private tour today! (id:60365)
1552 Eglinton Avenue W
Toronto, Ontario
Prime unit on main level located in heavy traffic area with easy access to public transit at door. Ideal for reataurant. Commercial exhaust hood already in place. Very busy area. Tenant pays utilities and own Insurance.Prime unit on main level located in heavy traffic area with easy access to public transit at door. Ideal for reataurant. Commercial exhaust hood already in place. Very busy area. Tenant pays utilities and own Insurance . (id:60365)
167 Queen Street E
Toronto, Ontario
Prime retail opportunity at 167 Queen St E over 2,300 sq ft of versatile space directly across from the new Moss Park Subway Station. Just a short walk to the Eaton Centre, top restaurants, and vibrant Queen East amenities, this location offers unbeatable visibility and foot traffic. Surrounded by a growing residential and commercial community, it's perfect for retail, dining, or professional services. Don't miss your chance to lease in one of downtown Toronto's most dynamic and connected neighbourhoods. (id:60365)
38 Charles Currie Crescent
Erin, Ontario
Brand New Thomas field Home On 1/2 Acre Lot With Random 3 Car Garage, Paragon Kitchen, Large Window In Basement and Workout. Master Bedroom With Walk-In Closet and Beautiful Ensuite. Two Bedroom Have a Jack and Jill Bathroom. Second Master Bedroom has Separate Full Bathroom. Locate In Ospringe Highlands in New Community. Main Floor Has Full Bathroom With Standing Shower. EXTRAS: Brand New Home With Tarion Warranty and House Is Carpet Free. An Annual Fee Of $294.25 (Wellington Common Elements) (id:60365)

