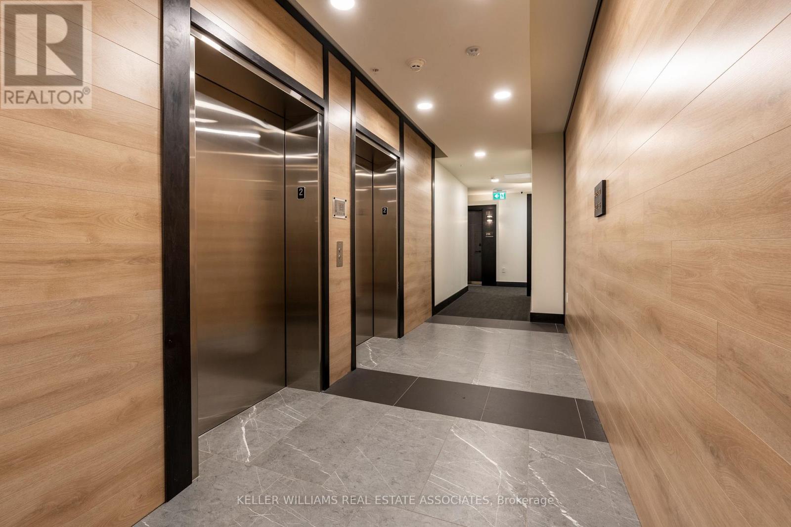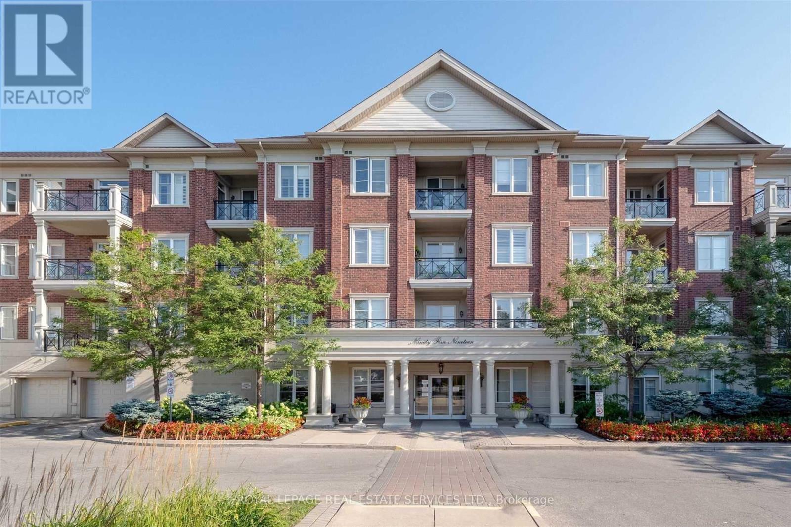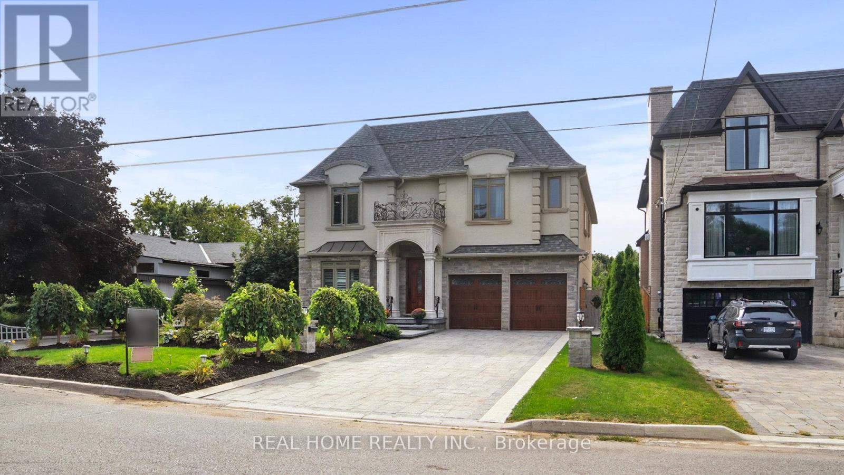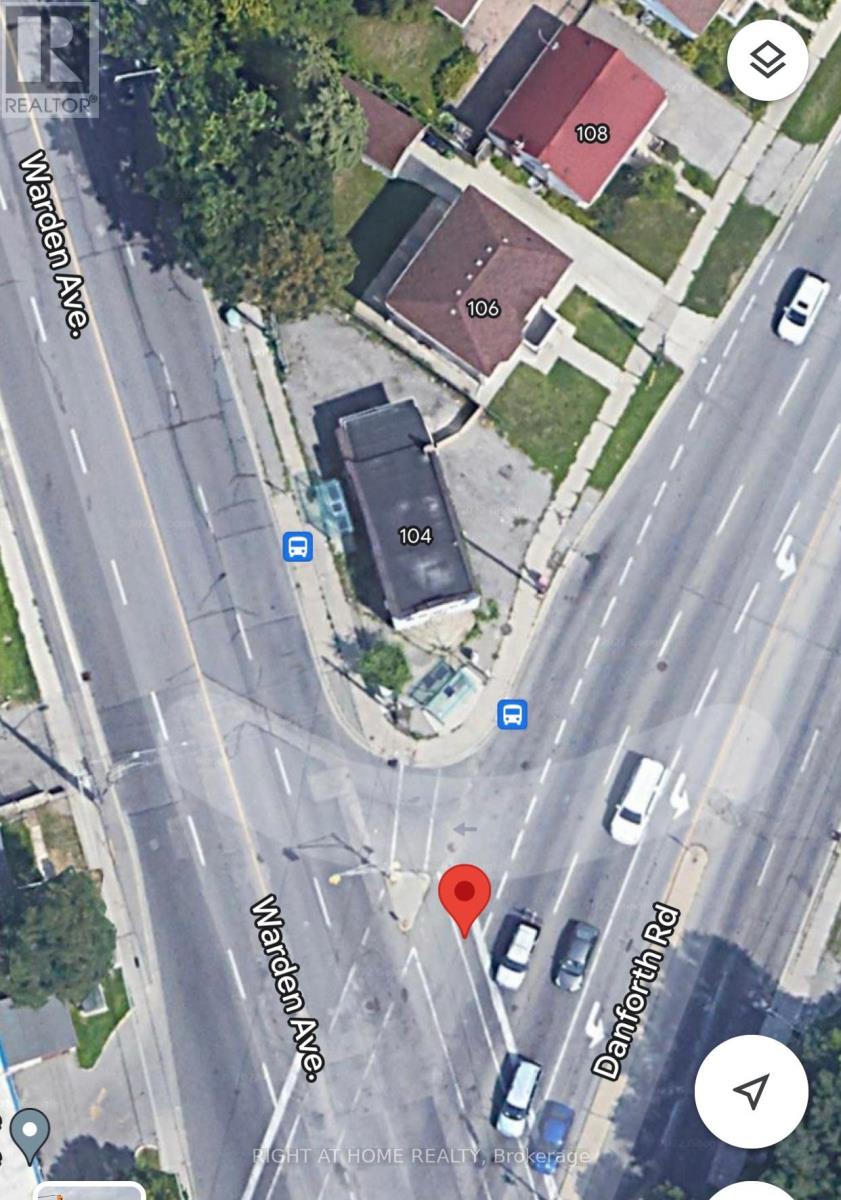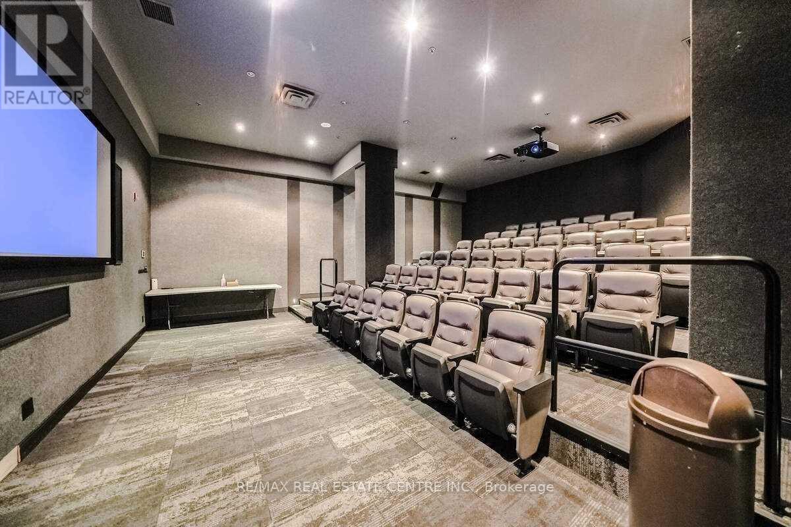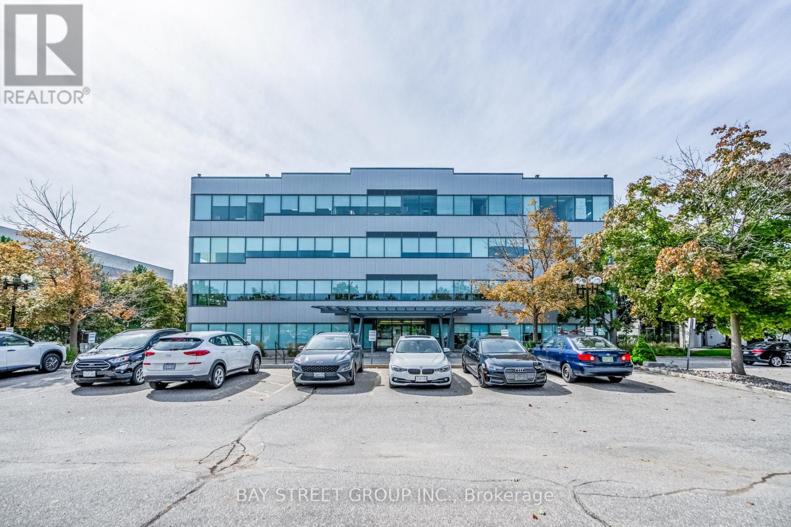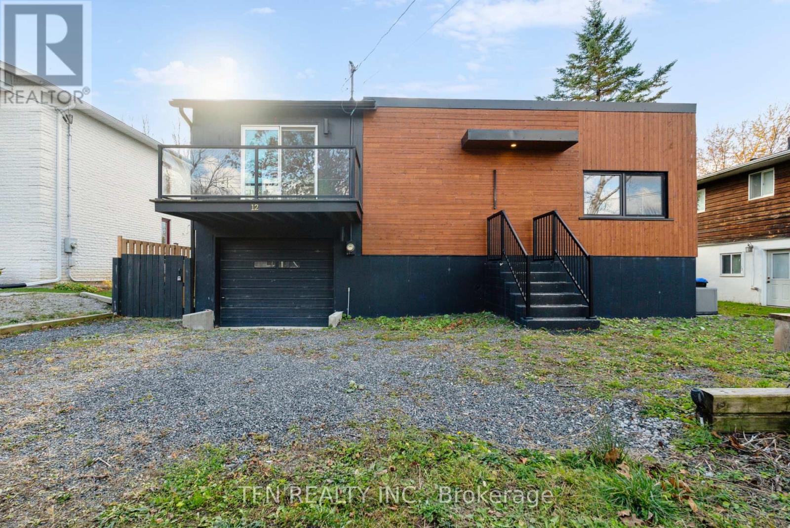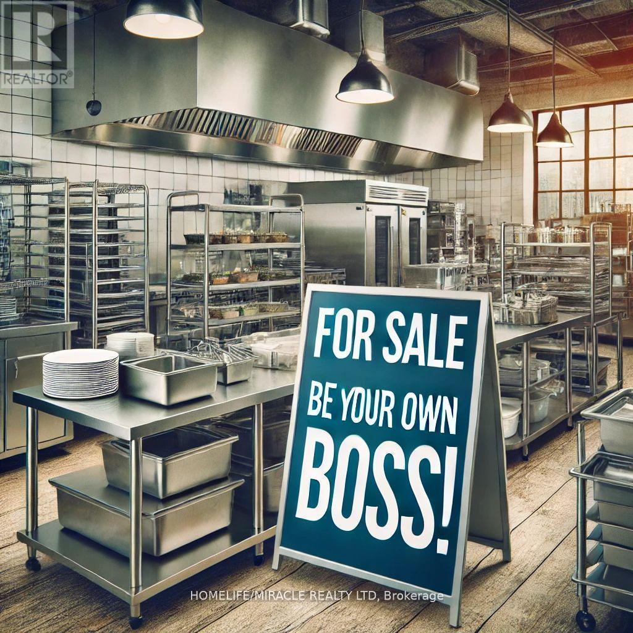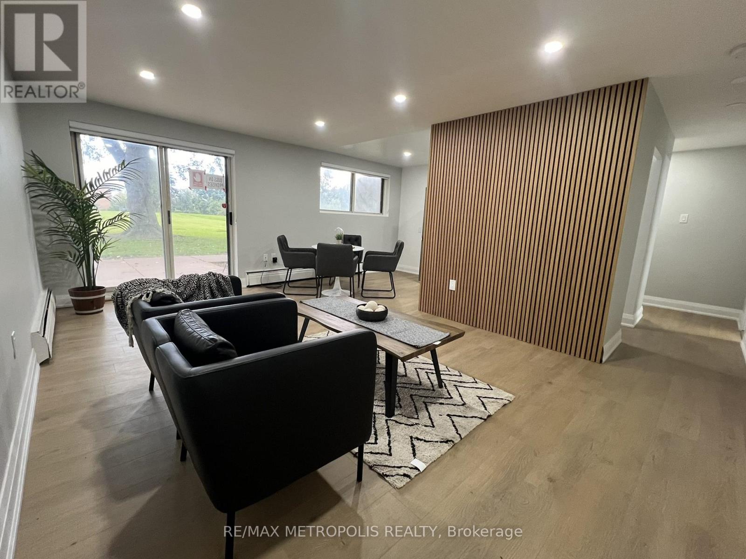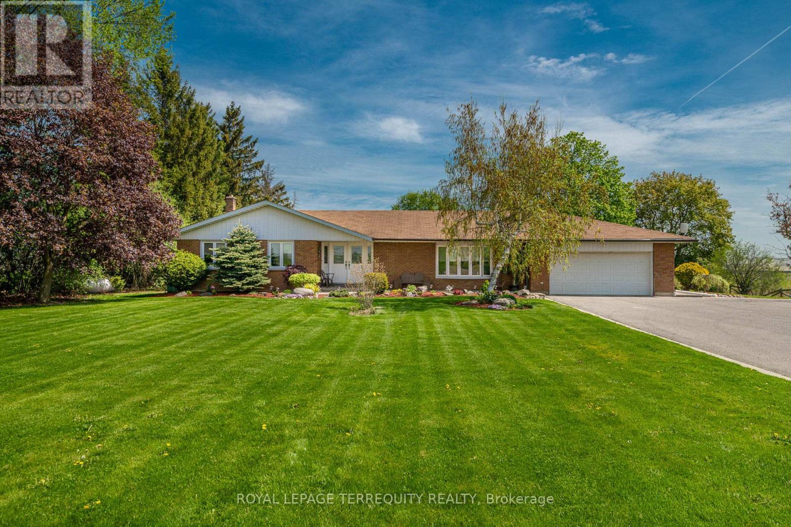33-34 - 35 Cedar Pointe Drive
Barrie, Ontario
2010 s.f. of excellent retail or office space in Cedar Point Business Park. Additional 337 s.f mezzanine at no additional charge. Close to bus routes. Signage & Exposure Facing Hwy 400. Pylon sign additional $40 per month, per sign. $16.50/s.f./yr + tmi $8.58/s.f./yr. Tenant pays utilities. (id:60365)
514 - 145 Columbia Street W
Waterloo, Ontario
*** BONUS - Den has a window *** Study, Live, Play. Smart Living Steps from Campus 1+1 Bedroom Condo at 145 Columbia St W, Waterloo. Welcome to an ideal home for student living at 145 Columbia Street West just minutes from both Wilfrid Laurier University and the University of Waterloo. This bright and thoughtfully designed 1+1 bedroom, 1 bathroom condo offers students a comfortable, modern, and community-focused space to thrive.The den includes a window and is generously sized, making it perfect as a second bedroom, private study area, or creative workspace. The open-concept layout provides the perfect balance between independence and connection with shared amenities that foster productivity and wellness. Enjoy access to a range of building features tailored to student life, including a full fitness centre, indoor basketball court, group study rooms, lounge, and games room all designed to support both academic focus and downtime. Whether you are a parent seeking a quality place for your child to live and learn or you are an investor, this is a standout opportunity in one of Waterloos most vibrant university communities. (id:60365)
109 - 9519 Keele Street
Vaughan, Ontario
The "Amalfi" Luxury Condo Building In The Heart Of Maple. Very Spacious Unit With 1285 Square Feet of Space Featuring 2 Bedrooms and 2 Full Bathrooms, Cornice Mouldings And Freshly Painted Throughout. Open Concept Kitchen, Dining & Living Rooms With Lots Of Natural Light And Walk Out To Private Balcony Overlooking Ravine. Main Bedroom With Ensuite, W/I Closet, And Overlooking Bocce Courts. Two (2) Underground Tandem Parking Spots & One (1)Storage Locker. Steps To Transit, Shopping- Vaughan Mills, Major Highways, & Good Schools. (id:60365)
374 Elmwood Avenue
Richmond Hill, Ontario
Recently built and loved one of the kind custom home on one of the biggest lots in the area. Located in Bayview Secondary school district Professionally designed for enjoying in summer and winter alike. Over 6,000 sq.f of living space A must see resort style backyard with swimming, chilling at the fire pit, admiring the fruit and flower garden or even growing vegetables in the greenhouse. Top of the line kitchen, covered veranda, mane bedroom balcony. Walk up basement with 2 bedrooms, bar/kitchen recreation quarters and spacious dark home theater. **EXTRAS** Fully equipped garage for parking and using as a shop if desired. Professionally landscaped front yard with 6 car interlock driveway Too many details to mention. Come and see for yourself Motivated seller (id:60365)
104 Danforth Road N
Toronto, Ontario
Well located, Great exposure & Visibility. Corner property at Danforth Rd / Warden Ave. Major intersection. Ideal for many uses: small retail / office / professional / medical. Parking (id:60365)
2805 - 60 Absolute Avenue
Mississauga, Ontario
Welcome to the Iconic Marilyn Monroe Tower at 60 Absolute Ave! This stunning 1-bedroom, 1-bathroom suite offers a breathtaking, unobstructed northwest view with a 90 sq. ft. wraparound balcony (as per the builder's plan). Enjoy modern living with 9-ft ceilings, granite countertops, laminate flooring, and an open-concept kitchen. Includes one parking space and one locker. Residents have access to 30,000 sq. ft. of state-of-the-art amenities, including the exclusive club at the top of Absolute World Tower. Enjoy indoor and outdoor pools, a full gym, basketball and squash courts, and more. Prime location in the heart of Mississauga. steps to Square One Mall, Walmart, City Centre, public transit, the main bus terminal, Central Library, and community centres. Minutes to Hwy 403, 401, QEW, and Trillium Hospital. (id:60365)
6790 Century Avenue
Mississauga, Ontario
Located in Meadowvale business park. Office building with excellent mix of long term quality tenants. Near 401 and 407 highways. 63,118 sqft on 2.50 acres land. 24k sqft available for immediate occupancy. (id:60365)
Upper 36 Montrose Avenue
Haldimand, Ontario
Welcome To This Beautiful Home, Aprx 1514 Sq Ft, 2.5 Baths Open Concept Home! 9 Ft Ceilings, Lrg Open Concept Eat-In Kitchen With Island, Quartz C/T, Backsplash, Ceramic Floor, S/s Appliances, New Light Fixtures T/O The Main Flr. Lrg Primary Bedroom W/ 4 Pce Ensuite, Lrg Tub, Shower W/Custom Glass. Spacious B/R's W/Large Windows & 2nd Story Laundry. Close To Restaurants, Shops, Gas, Groceries, Schools, Grand River And Trails. Minutes To Hwy 403 (id:60365)
12 Schooner Lane
Tay, Ontario
Welcome to 12 Schooner Lane, a stunning property in a prime location in Tay! This modern smart home is perfect for those seeking year-round accommodation or a seasonal cottage retreat. Nestled just steps from the picturesque Georgian Bay, youll be captivated by the spectacular water views that this home offers. The community provides a shared boat launch, making it easy for water enthusiasts to enjoy all that the bay has to offer. For those who love to explore, the Trans-Canada Trail is right at your doorstep, offering endless opportunities for hiking, biking, and connecting with nature.The convenience of this location is unmatched, with marinas nearby for boating enthusiasts and quick access to Hwy 400 for easy commuting. Local amenities, including LCBO and Tim Hortons, are just a short drive away, ensuring you have everything you need within reach. This smart home is equipped with voice-command technology throughout, allowing you to control your environment effortlessly through Google Hub. Whether you're entertaining guests or simply enjoying a quiet evening, this home provides both comfort and cutting-edge technology. Don't miss the chance to move into this incredible property enjoy the perfect blend of modern living and natural beauty! Experience the lifestyle you've always dreamed of at 12 Schooner Lane. **EXTRAS** SS Fridge, SS, stove, SS dishwasher, Washer dryer, all light fixtures, all window covering (id:60365)
101 - 1830 Dumont Street
London East, Ontario
Welcome to this beautifully transformed 2 bedroom condo! Every aspect of this unit has been meticulously renovated, including the flooring, pot lights, kitchen, bathroom, bedrooms, and accent walls. The brand new stainless steel appliances and custom blinds add a touch of modern luxury and convenience. Unit 101 at 1830 Dumont offers exceptional value with over $50,000 invested in upgrades. Conveniently located near all essential amenities - banks, Walmart, grocery stores, restaurants, bus stops, schools, and highways - this condo is perfectly situated for easy living. Plus with utilities included in the condo fees, you can enjoy a hassle-free lifestyle with added savings. Lots of parking available! (id:60365)
12591 Humber Station Road
Caledon, Ontario
Come see this meticulously maintained 3 bedroom,3 bathroom Classic Bungalow home.Solid built wood frame, brick veneer, built in 1973. Situated in Caledon, on an acre of manicured landscaped land. Minutes away from Hwy 50, Hwy 9,427, and the future proposed Hwy 413.Every possible Amenity and Services, Restaurants, Grocery are in Bolton & only 5 minutes away.Double-door entry to huge foyer, to the left, a formal dining room with french doors, step down to sunken living room with real wood parquet floors & a wood burning fireplace, enjoy a spacious huge eat-in kitchen, spotless ceramic tiles, with walk-out to yard, side entrance & garage access, there is a separate hallway from foyer to 3 bedrooms(all with Wood Parquet Floors)and 2 full bathrooms including a 3-piece master bathroom.The master bathroom was recently renovated and features upgraded tiling, new fixtures, and stand-up shower with glass wall. Furnace, windows & doors have been recently replaced. Basement was fully finished circa 1985, has a full 2nd a kitchen, huge recreation/family room with wood stove, 4-piece spa bathroom, finished & unfinished storage rooms / one storage used as cantina and a separate large mechanical room. Finishes include smoothed ceilings, ceramic/porcelain tile floors, oak veneer cabinets with granite counters in the kitchen, and separate stand-up shower & jetted tub in the bathroom. Ceiling heights are approximately 8',9' in sunken LR. The home has ample storage space everywhere. The attached 2-car garage. Frame construction with poured concrete foundation. Interior is drywalled and contains the electrical panel. Features inside access to the huge laundry/mud room.There are also 2 extra Large Shed/Garage structures, which include an 837 sq.ft.(27.1' x 30.9')garage and a 393 sq.ft.(15.8' x24.9')garage.Both garages are built with wood frame construction, concrete slab-on-grade foundations, and metal roofs &siding.This home is spotless,in great condition & ready to move your family in. (id:60365)


