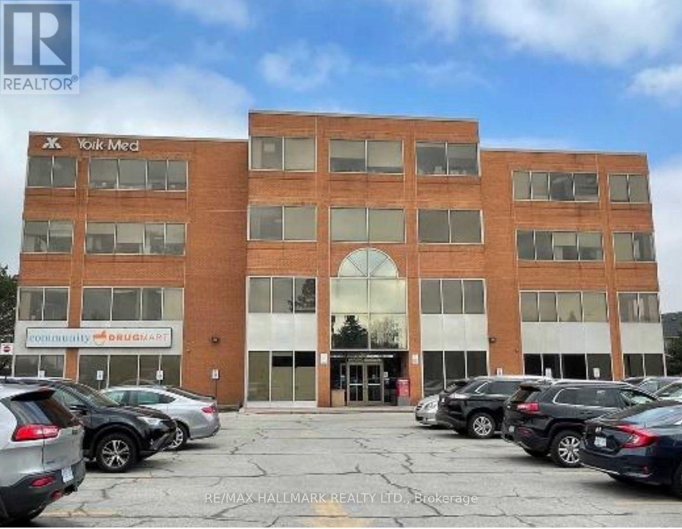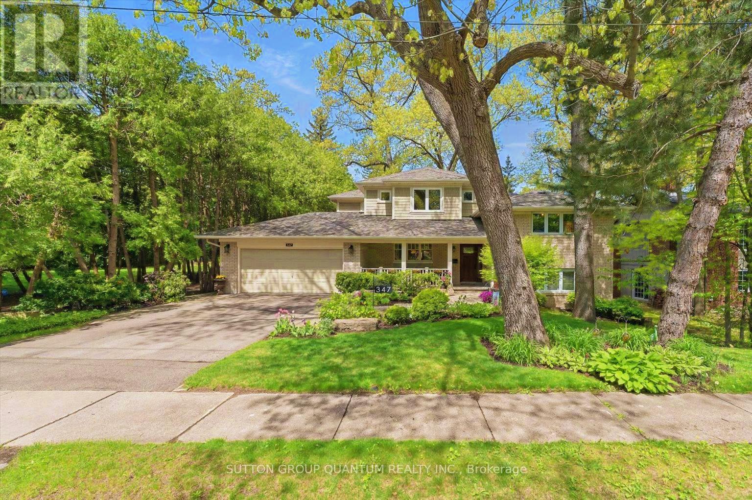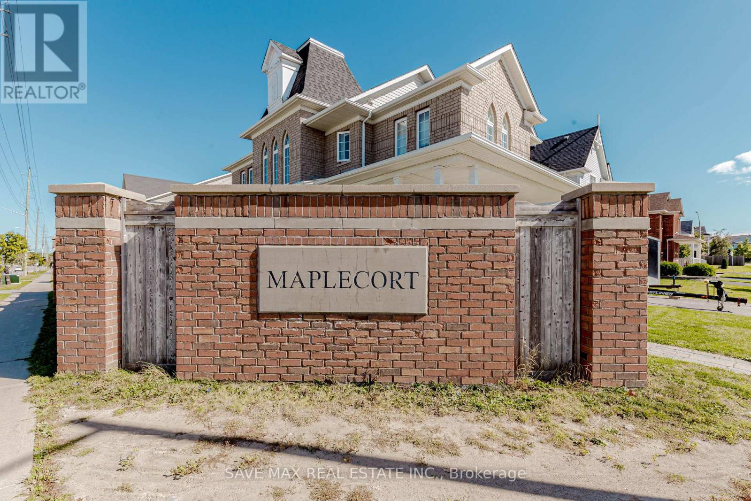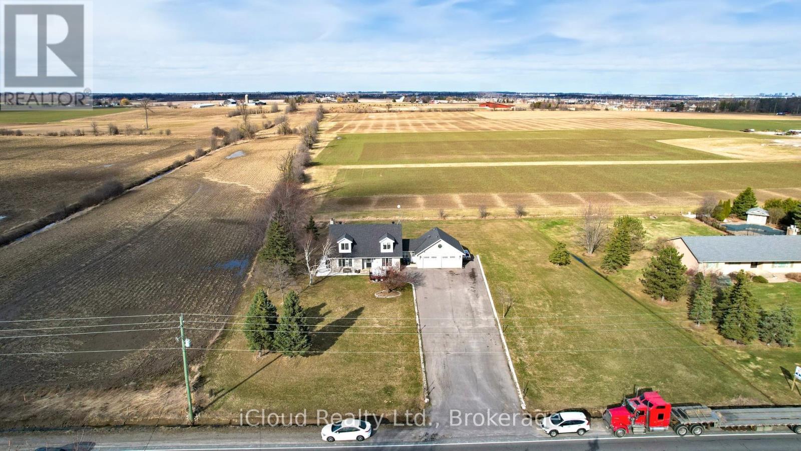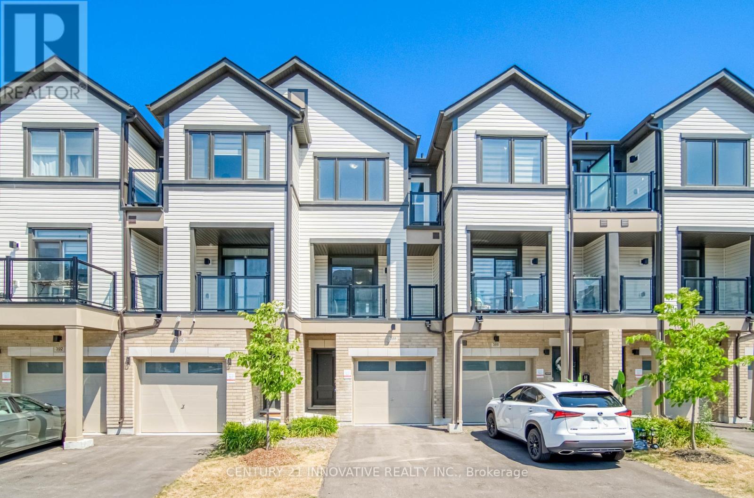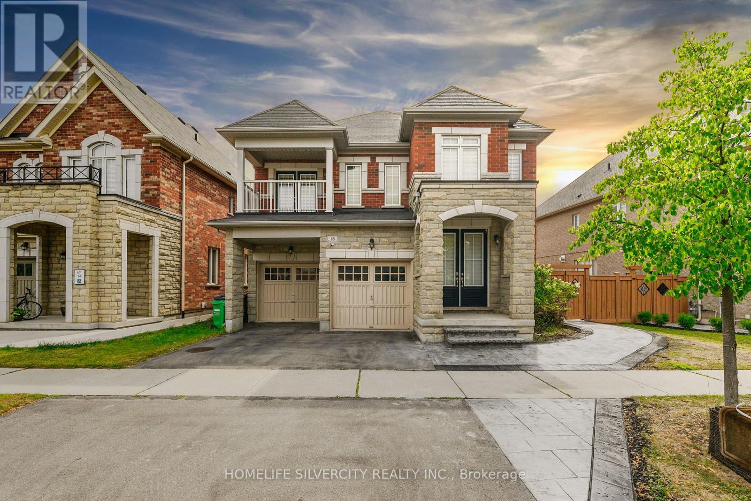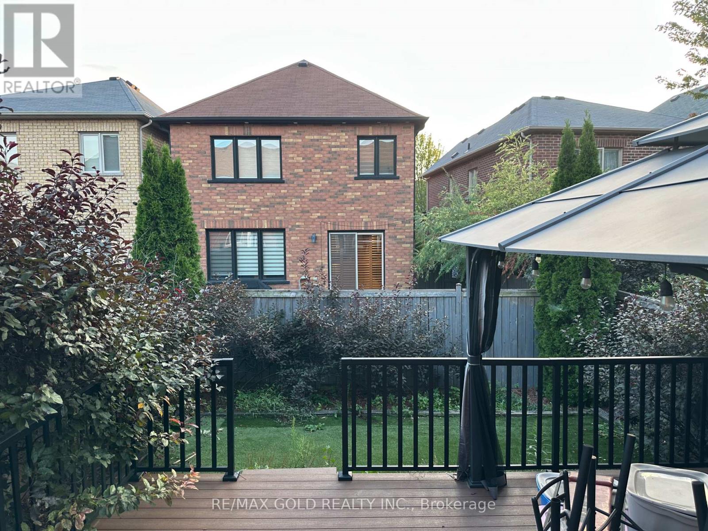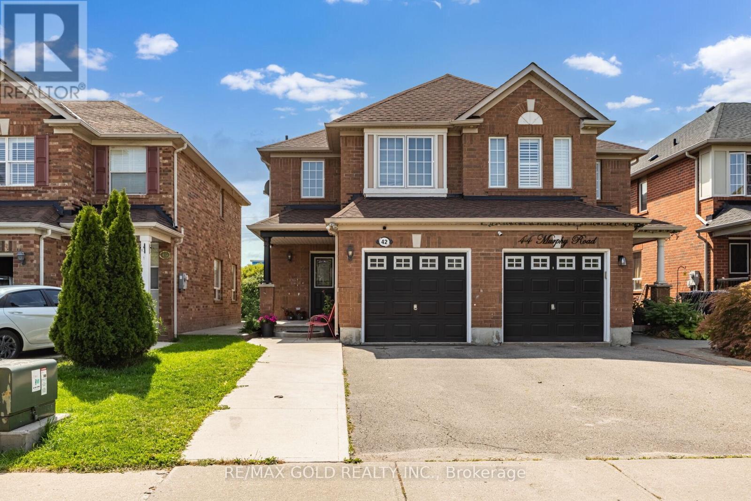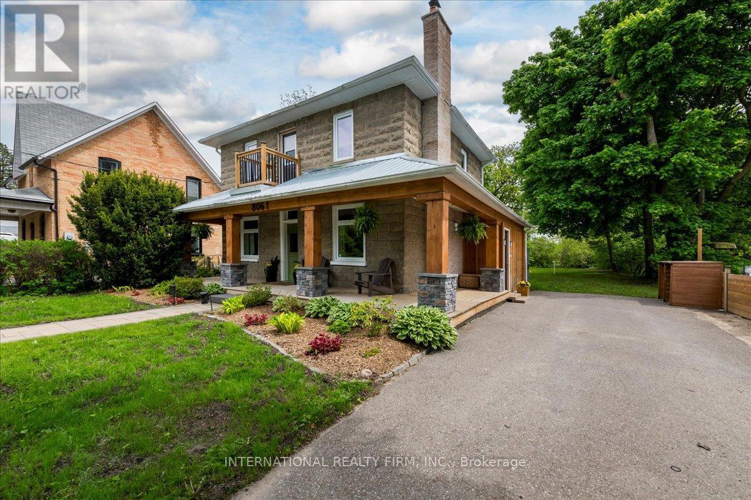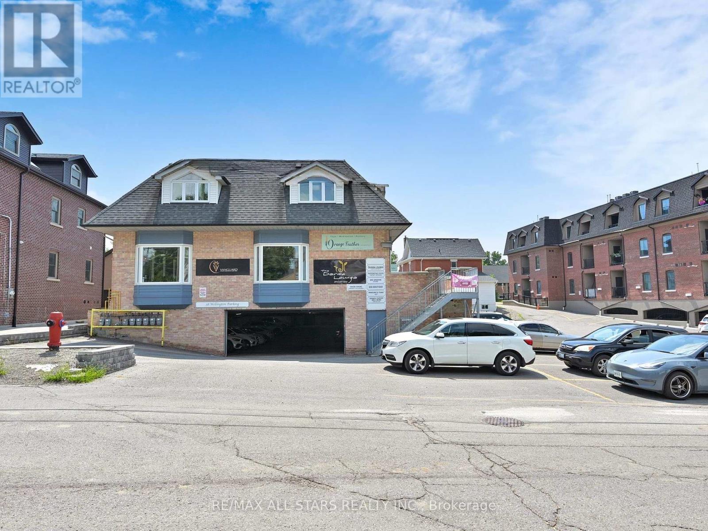206 - 250 Harding Boulevard W
Richmond Hill, Ontario
This exceptional corner unit, located on the second level of a prominent medical building, boasts high exposure and heavy traffic flow. The building offers plentiful parking at both the front and back, making it perfectly suited for dental professionals. With an ideal layout rare to the market, this unit is situated across from York-Central Hospital, making it the ideal place for specialist and dental use. Any measurements should be verified by the buyer and their agent. Additionally, included is one underground parking space, which is highly sought-after within the building. (id:60365)
347 Pinetree Way
Mississauga, Ontario
Spectacular David Small Design Custom Renovated Home in Prestigious Mineola West surrounded by new custom homes, 4016 sqft of finished living space, rare multi-family 5 bdrm home with 4 reno'd baths, 3 ensuites, 2 kitchens, 2 laundry rooms, rich hardwood floors thruout & fabulous ground floor in-law suite with walkout to garden plus fully finished basement, high quality finishes include pot lights, luxurious heated floors in front foyer & kitchen, stunning gourmet kitchen, 9' ceilings, gorgeous quality cabinetry by Aya Kitchens & Baths, Caesarstone countertops, centre island + 2nd island with seating for 4 overlooks kitchen, spectacular mature treed 85x142' lot features beautiful prof landscaping & sprinkler system, 3 fireplaces, ideally located walking distance to top rated Kenollie School District (like private school) & Port Credit High School, minutes to Lake, Port Credit & Trillium Hospital, exceptional quality addition & renovations, spacious elegant living room with picture window overlooks breathtaking back garden, large formal dining room features walkout to huge private deck & gardens, entertainer's dream, bright open concept layout with spacious, airy peaceful views over mature trees in front & back gardens, upper level features large 2nd & 3rd bedrooms, 2 beautiful newly renovated full bathrooms, skylight & extra large modern laundry room, 2nd floor features a magnificent primary bedroom retreat w/dbl door entry, gas fireplace, luxurious 5 pc ensuite bath, walk-in closet & breathtaking view over garden, 4th bd features walk-in closet, stunning 3 pc ensuite bath & picturesque view over mature trees & front garden, ground floor features 5th bd with sunny view over front garden, 3 pc bathroom, 2nd laundry room, huge living room open concept to modern kitchen, cozy fireplace and private walkout to rear garden, basement features large rec room/gym and extra spacious storage/workshop room. See feature sheet for more details. One-of-a-kind,10++ Must see! (id:60365)
4 Thimbleweed Street
Markham, Ontario
Stunning 4-bedroom detached home in the prestigious Wismer community of Markham. Situated on a premium 50' lot, this elegant residence is ideally located near top-rated schools, including Bur Oak Secondary, Wismer Public School, and Fred Varley P.S. The home features a spacious layout with 10-ft ceilings and hardwood flooring throughout, complemented by an open-concept kitchen with granite countertops, custom cabinetry, and high-end stainless steel appliances. Spacious den ideal for a home office. Additional highlights include a double garage with epoxy flooring, California shutters, pot lights, a central vacuum system, an oversized primary bedroom with large walk-in closets, and four beautifully upgraded bathrooms. Conveniently located close to parks, schools, public transit, Mount Joy GO Station, and premier shopping destinations like Markville Mall. (id:60365)
135 Prince William Way
Barrie, Ontario
Highly Desirable South East Barrie. Impeccably Kept And Tastefully Upgraded 4 Bedrooms And 4 Washrooms Corner Detached Home. Very Spacious Comfortable Layout.9 Ft Ceiling with All Hardwood on Both Floors. Formal Living/Dining/Family Room. Modern Kitchen with Quartz Counter with Back Splash And Stainless Steel Appliances. Second Floor Primary Bedroom with 5 Pcs Ensuite & W/I Closet, Second Master Bedroom with 4 Pcs Ensuite and Rest 2 Bedrooms with Semi Ensuite. Main Floor Laundry with Entry From Garage. A garage is upgraded with a Ceramic Floor. Stylish Front And Garage Doors. All Upgraded Room Doors Throughout. Furnace / Washer/ Roof Was Installed in 2021. Huge Unfinished Basement. Easy Access To Hwy 400. Close To School, Shops, And Transport. (id:60365)
38 Galsworthy Drive
Markham, Ontario
One-of-a-kind custom home with exquisite luxury finishes! With 6,300 sqf of total livable area, this property boasts a magnificent chefs gourmet kitchen, perfect for entertaining guests with its 12-person seating. You'll be captivated by the stunning hardwood flooring that runs seamlessly throughout the entire home. With 4 bedrooms total and 6 bathrooms, including 3 ensuites, every family member can enjoy their own private sanctuary. Basement and upper floors feature heated floors, providing ultimate comfort. Master bedroom, boasting 16 ft vaulted ceilings that create a grand and inviting atmosphere. The main level features 10 ft ceilings, with an impressive 18 ft open space that extends all the way to the upper level, creating an open and airy ambiance. Indulge in the ultimate movie-watching experience in the fully functioning 1930s-esque movie theater, complete with a concession stand, custom speakers, and tiered 2-level seating. Located in the sub-basement, this unique feature ensures complete soundproofing for uninterrupted enjoyment. Step outside and be transported to your own private oasis. A 12x10 window wall leads you to the breathtaking outdoor space, featuring a massive exotic lagoon-style saltwater pool. Complete with a built-in rock wall waterfall and slide, this pool is the epitome of luxury and relaxation. But the extravagance doesn't end there! This property also includes a secondary house with full heating and AC, allowing you to enjoy all seasons comfortably. The secondary house features a gorgeous built-in brick pizza oven and fireplace. With a heated driveway and rear yard walkway! Don't miss out on the opportunity to call this extraordinary custom home your own. Experience the epitome of luxury, craftsmanship, and unparalleled design. (id:60365)
12191 Mississauga Road W
Caledon, Ontario
This is a standout opportunity for investors with long-term vision, ideally located near Mayfield Road, just south of the proposed Highway 413 and along the border of Brampton and Halton Hills. Situated within a designated Future Commercial Employment Zone under the Region of Peel, this property lies in a high-potential area set for significant industrial and economic growth. With rapid development already shaping the surrounding industrial corridor, the location is expected to become a major employment hub in the near future, starting from Credit and Mayfield. The property features a detached home with 3+1 bedrooms, 3 full bathrooms, an unfinished basement, and a double car garage. Recent upgrades include a new roof (2018), new hot water tank (2024), and new sump pump (2024). Whether for personal use or as a long-term investment, this is a rare opportunity to secure land in one of Caledon most strategic and fast-growing areas. Motivated Sellers. (id:60365)
388 Okanagan Path
Oshawa, Ontario
Modern Freehold Townhouse in Sought-After Donevan Community! Welcome to 388 Okanagan Path, a stylish and spacious 3-bedroom, 3-bath freehold townhouse just a couple of years old, offering comfort, convenience, and contemporary design. This vibrant and inviting home radiates warmth and possibilities featuring two separate living room spaces, ideal for entertaining or relaxing. The thoughtful layout includes large windows throughout, flooding every room with natural light. Enjoy both front and back entrances, plus direct access to the garage from the main level for added convenience. Step into the kitchen and out onto a private balcony, perfect for morning coffee, While one of the bedrooms also features its own balcony for a peaceful retreat. With two balconies, you'll have plenty of space to enjoy the outdoors without leaving home. (id:60365)
18 Tysonville Circle
Brampton, Ontario
Welcome to this stunning 4-Bedroom Detached Home on Premium Ravine Lot with Legal Walkout Basement and separate entrance. Located in a quiet, sought-after neighbourhood with easy access to schools, parks, and transit. Open concept layout with 9 ft ceilings and coffered ceilings on the main floor. Hardwood flooring and pot lights throughout the family and kitchen areas. Spacious family room with built-in shelving, fireplace, and large windows providing ample natural light. Chef's kitchen with oversized island, breakfast bar, Kenmore stainless steel built-in appliances, double ovens, granite counter tops, and under-cabinet backsplash lighting. Grill-ready gas line on the deck-perfect for outdoor entertaining. Bedrooms: primary suite with his & hers walk-in closets and a luxurious 5 piece ensuite. Second master bedroom with walk-in closet and private 3 piece ensuite. Two additional well-sized bedrooms with a shared Jack & Jill bathroom. Smart home features and energy-efficient upgrades throughout. Just a 3- minute drive to the Go Station. Remote-controlled zebra blinds on larger windows, blinds throughout the home, central vacuum system throughout main floor and second floor. Brand-new, legal walkout basement with separate entrance includes 2 bedrooms, 2 bathrooms, media room, recreation space, and dedicated cold-storage room-perfect for in-law suite or rental income potential. Builder provided separate entrance for basement. (id:60365)
296 Duncan Lane
Milton, Ontario
Beautiful Greenpark-Built Townhome Welcome to this well-maintained townhome, offering a bright open-concept layout with a spacious kitchen, breakfast area, and walkout to a fully fenced backyard featuring a lovely gazebo. The large master bedroom includes a 4-piece ensuite and walk-in closet, while the additional bedrooms are generously sized with plenty of natural light and storage. This home is located in a family-friendly, quiet neighborhood, just steps to grocery stores, schools, and public transit, with quick access to Highway 401.Features: Bright open-concept layout Spacious kitchen with breakfast area Walkout to fenced backyard with gazebo Large master with ensuite & walk-in closet Partially upgraded, well-maintained home Tenant responsible for all utilities Ideal for a professional family looking for comfort and convenience. (id:60365)
42 Murphy Road
Brampton, Ontario
This beautifully maintained and upgraded east-facing semi-detached home in the highly sought after Castlemore area is filled with natural sunlight. It offers 1495 Sqft with 3 bedrooms and 4 bathrooms, with a main floor featuring a combined living and dining area, a separate family room, hardwood flooring throughout, and an elegant oak staircase. All bedrooms include custom-built closets, and the second floor has a convenient laundry area. The fully finished basement boasts a spacious recreation room, one bedroom, a full bathroom, a kitchen, and laundry rough in. Backing onto Airport Road with no rear neighbors, this home offers both privacy and accessibility. Absolutely no carpet throughout, close to a wide range of amenities, and move in ready for modern family living. This 1495 sqft house has a Finished basement with One Bdrm, Kitchen and full Bathroom + laundry rough In !! (id:60365)
8061 Main Street
Adjala-Tosorontio, Ontario
Discover your own retreat on a spectacular 58.67 x 349.87 ft ravine lot in a quiet, established community. This updated 3 bedroom, 1.5 bath century home offers timeless character with modern touches, perfect for buyers seeking simplicity and privacy. Inside, enjoy a warm and inviting living space featuring a natural stone gas fireplace, hardwood and ceramic floors, and a spacious kitchen with direct access to the backyard. A separate dining room adds charm and functionality for hosting intimate meals. The main floor powder room offers ample space to add a shower, providing added flexibility for future needs. Outside, the property features a stone façade, metal roof, covered front porch, large back deck, and mature trees creating a peaceful, private setting. A campfire area and expansive yard make it ideal for outdoor living and entertaining. Perfect for retirees, singles, downsizers, or those seeking an investment or income property. With low property taxes, affordable upkeep, and the potential for passive rental income, this is a smart, versatile opportunity. This home is truly move in ready, nothing needs to be done inside unless you choose to personalize or upgrade further. Enjoy the tranquility of rural living with the convenience of being just minutes from schools, shopping, rec centers, walking trails, and all town amenities. Properties like this offering space, character, and privacy, rarely come to market. (id:60365)
3a - 38 Wellington Street E
Aurora, Ontario
Available For Lease In A High Traffic Area In The Heart Of Aurora. Perfect For Professional Office, Retail, Salon Or Medical Services. Features Include Storage Room, Elevator, Plenty Of Parking With Garage & Outside Parking Spots,. Steps To Yonge Street. Close To Go Transit. (id:60365)

