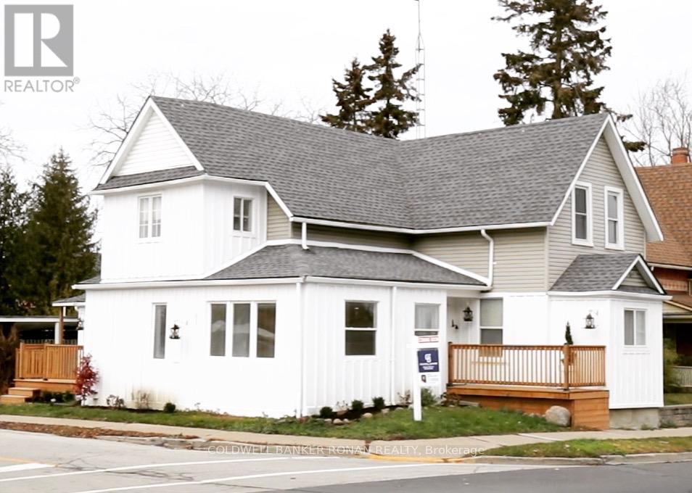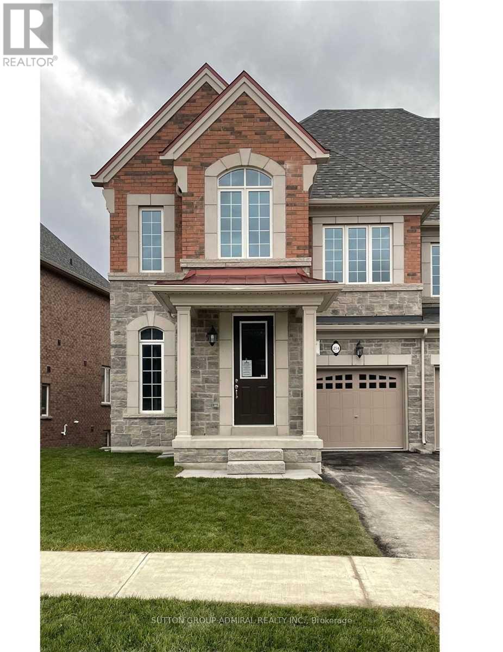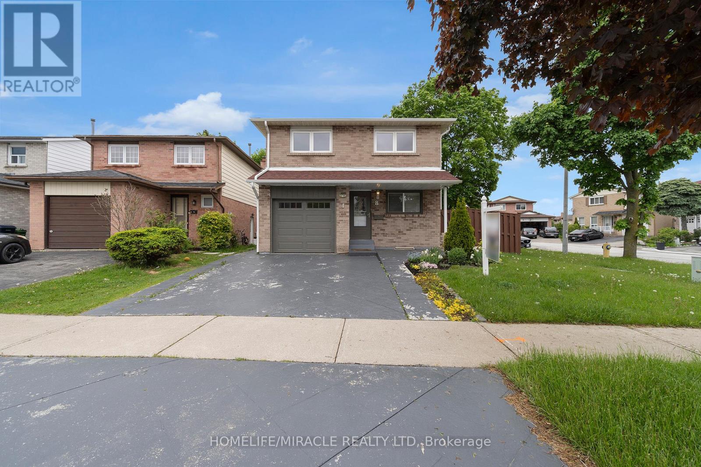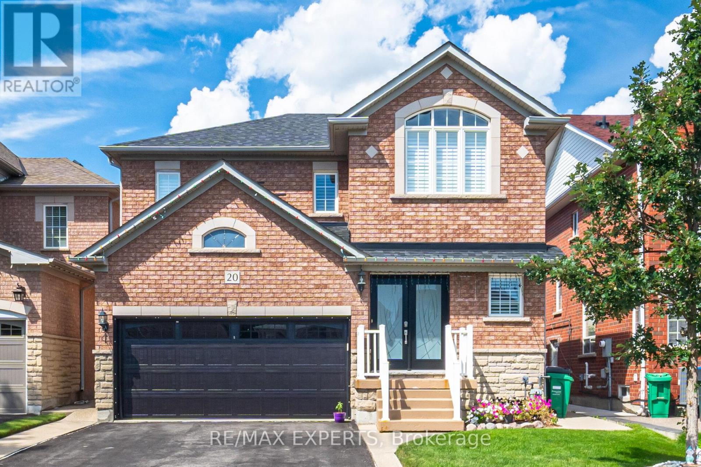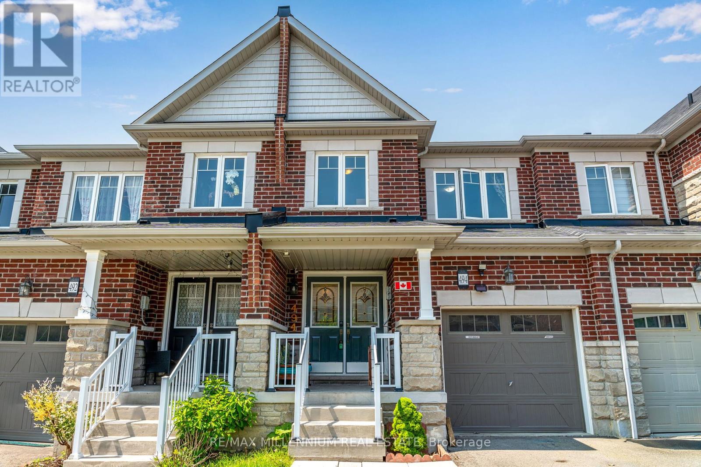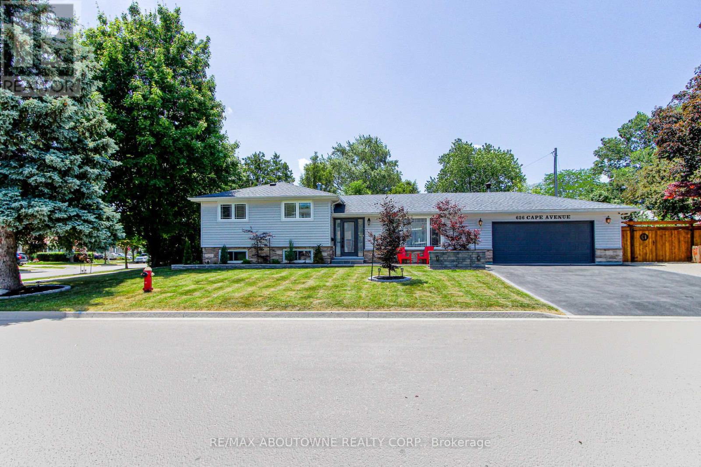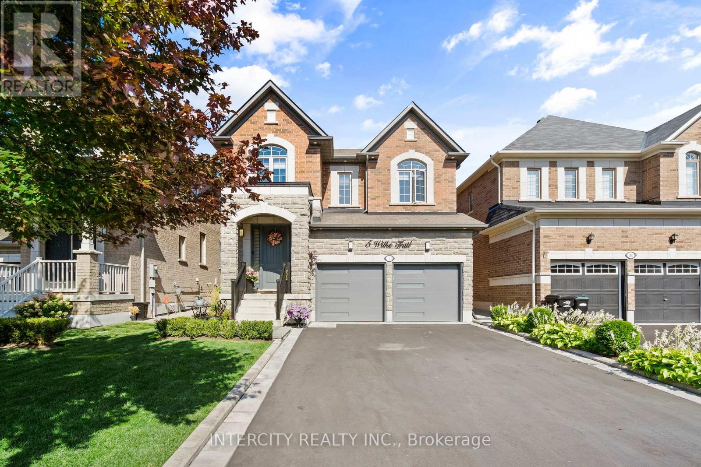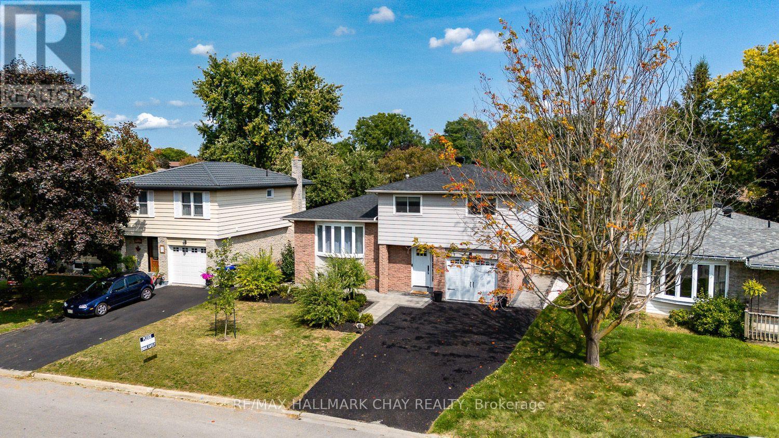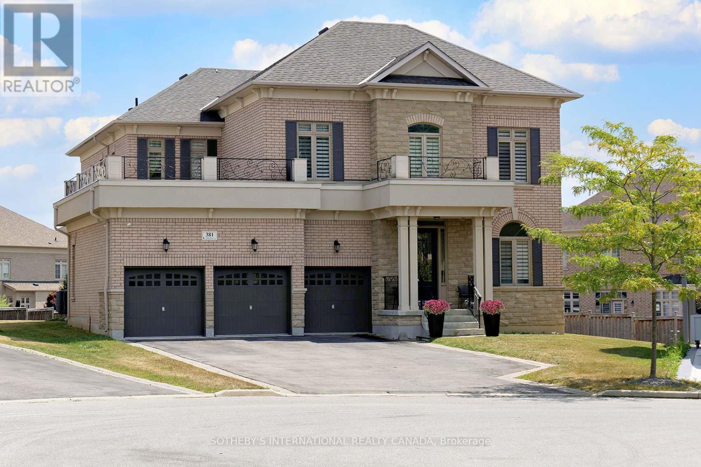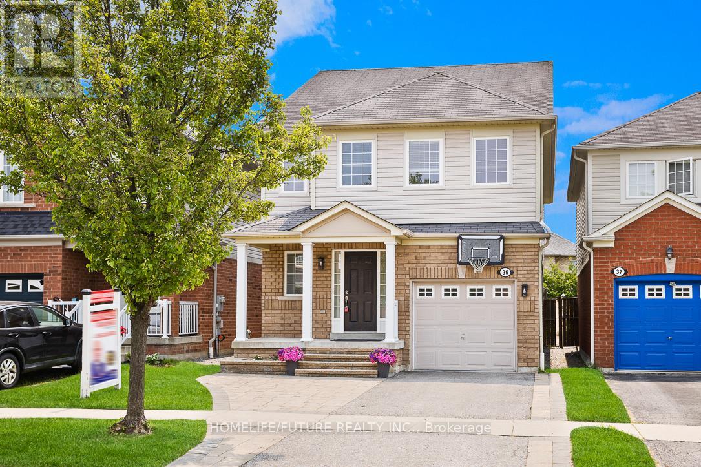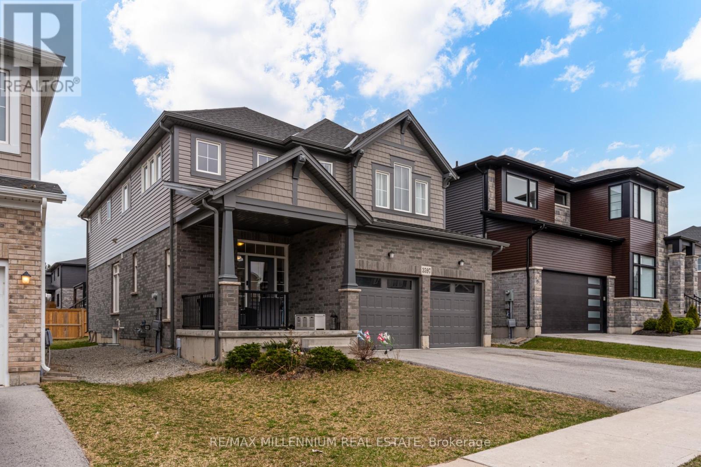54 Queen Street N
New Tecumseth, Ontario
Attention Home buyers and Investors. Looking to move into the charming downtown core of Tottenham, then this is the house for you Large corner lot!! Walking distance to all the amenities in a great neighbourhood. This house is a must see and will not disappoint. Currently rented bringing in $5000/month to A++ tenants. Tenants are also willing to stay. Is a great location to run your home business out of as well. (id:60365)
254 Silk Twist Drive
East Gwillimbury, Ontario
***Immaculate and Spacious End Unit Town In Desirable Holland's Landing Community. Backing Onto Ravine. Finished Walk-Out Basement With a 3-Pc Washroom, Expansive Recreation Room & Office Area. Upgraded Kitchen Cabinets & Countertops, S/S Appliances, Patio Door To Deck W/Gas Bbq Hook-Up. Large Centre Island In Kitchen W/ Breakfast Area, Open To Family Room W/ Gas Fireplace. Principle Bedroom W/Soaker Tub & Shower, Double Sink. Hardwood & Laundry Room On Main, Garage Access. Fully Fenced Backyard. (id:60365)
8 Franca Crescent
Toronto, Ontario
Welcome To This Extremely Well Kept/Maintained Corner Lot Detached Home Which Has Been Recently Upgraded! Upgraded Kitchen Cabinetry With Stainless Steel Appliances Featuring Granite Countertops, Marble Floor Throughout Kitchen & Hallway. Pot Lights, Crown Moulding, Upgraded Washrooms & Freshly Painted. This Home Has Great Curb Appeal With Pattern Concrete & Landscaping. Just Minutes Away From Schools, Parks, Restaurants, Public Transit, Shopping & More. (id:60365)
20 Duffield Road
Brampton, Ontario
Spacious 3 bedroom & 4 bathroom detached home offering a functional layout and modern finishes. Primary bedroom features a 4pc ensuite and walk-in closet. Additional bedrooms are generously sized with ample closet space. Combined living and dining area with pot lights, plus a separate family room with fireplace. Upgraded eat-in kitchen with quartz countertops, backsplash, stainless steel appliances, and breakfast area with walk-out to a fully fenced yard with shed. Finished basement includes a large rec room and full 4pc bathroom, ideal for entertainment or extended family use.Located in a family-friendly neighbourhood close to top-rated schools, parks, trails, and playgrounds. Convenient access to shopping, restaurants, transit, and major highways makes commuting easy while enjoying nearby community amenities. (id:60365)
494 Queen Mary Drive
Brampton, Ontario
Welcome to a home where style meets comfort in perfect harmony. This freehold townhouse, spanning 1,462 sq ft, invites you in with warm hardwood floors and an elegant oak staircase that sets the tone. The heart of the home-a chef-inspired kitchen-glows with quartz countertops, an under-mount sink, and gleaming stainless steel appliances, designed for both function and flair.Upstairs, a dreamy primary suite awaits with a custom walk-in closet, while two more spacious bedrooms offer room to grow. The finished basement opens up possibilities-with a large rec room, rough-ins for a full bath, and space to create a secondary kitchen or in-law suite.Outside, enjoy three-car parking, a backyard built for entertaining, and a location nestled between a school and a park. Stroll to nearby shops or catch the GO Train just minutes away. A beautiful blend of design, location, and livability-your family's next chapter begins here. (id:60365)
685 Montbeck Crescent
Mississauga, Ontario
Luxury Lakeside Living! Step into this custom-built masterpiece, just steps from Lake Ontario. Boasting over 4,500 sq. ft. of thoughtfully designed living space, this fully upgraded home features 4+1 spacious bedrooms and 5 luxurious baths. The third-floor primary suite is a private oasis with a stunning spa-like retreat, lounge area, wet bar, expansive walk-in closet, and two private balconies to soak in the views. Experience the finest in craftsmanship with a custom kitchen, quartz countertops with matching backsplash, a large centre island, and high-end appliances. The open-concept design is complemented by oak flooring throughout, built-in surround sound, and a state-of-the-art Control-4 Home Automation System. Enjoy 3 private balconies and a spacious backyard perfect for entertaining and family gatherings. Each generously sized bedroom includes its own beautiful ensuite, ensuring ultimate comfort and privacy. The finished basement offers a rec room, a fifth bedroom, and ample storage space. Completing this incredible home is a 2-car garage and a 6-car driveway, perfect for parking large vehicles or even a boat! Located in a desirable school district, near parks and trails, lakeshore promenade, port credit and beaches. This one is a must-see! Don't miss your chance to own this modern gem by the lake! (id:60365)
626 Cape Avenue
Burlington, Ontario
Welcome to elegant sidesplit, ideally situated on quiet tree-lined street in south-east Burlington. Modern open concept main floor with durable vinyl flooring & crown moulding throughout. Renovated Kitchen comes complete with centre island, quartz counters, SS appliances & custom backsplash. Second level features 3 good sized bedrooms & 4pc bath. The lower level with separate entrance expands your living space with a bright Rec Room, 3pc bath & laundry room. Both baths have been recently renovated. Enjoy the curb appeal, provided by professionals, front & back landscaping & new cement sidewalk. The fenced/treed rear garden with inviting deck & garden shed. Parking for 7 cars (2 in garage & 5 on driveway). The oversized (24' x 23')double car garage with windows is great for workshop or studio. (id:60365)
5 Wilke Trail
Bradford West Gwillimbury, Ontario
Welcome to 5 Wilke Trail nestled in the heart of Bradford. Immediately you are greeted by a beautiful stone front porch leading you to an immaculately kept 4 bedroom 4 bathroom detached home. A welcoming and functional main floor features 9' ceiling w/oversized windows and interior doors. Hardwood flows through the separate dining room connecting you to the cozy living room where you can enjoy a movie night by the fireplace. Garage access conveniently located near kitchen, perfect for bringing in your weekly groceries. Professionally painted with upgraded trim and casings add fine details to this home. An upgraded modern kitchen with granite countertops , backsplash, Breakfast bar, extended-height cabinets and full wall pantry makes this the perfect space to cook and entertain. The breakfast area leads you to warm and inviting backyard oasis impeccably landscaped, fully fenced with a new 16' x 16' deck and garden shed. Stained oak staircase leads you to 4 Bedrooms 2 bathrooms and 2nd floor laundry with sink and folding station. Relax and unwind in the primary bedroom that exclusively shares a 5 piece spa ensuite with a full glass shower and quartz countertops. Enjoy additional living space in the beautifully designed and strongly built finished basement complete with a large recreational room, another spa-inspired 3 piece bathroom w/full glass shower, a cold cellar and a kitchenette rough-in if needed. This well planned, charming home built by National Homes is conveniently located close to conservation lands, parks, schools and recreational facilities making it a prominent family oriented community. Just minutes to public transit, major highways, shopping and restaurants. Truly a perfect place to call home. (id:60365)
277 Tupper Boulevard
New Tecumseth, Ontario
RARE COMBINATION OF A SPECTACULAR BACKYARD, COMPLIMENTED BY A BEAUTIFUL INTERIOR, AT A REASONABLE PRICE..........This 4 bdrm, 2 bath home in a quiet, mature area of Alliston is sure to delight both inside and out..........You won't find many backyards nicer than this one: Fully fenced (new), full privacy with several mature trees, new patio, new covered deck, outdoor kitchen, heavy duty gazebo, outdoor fireplace, plug n' play hot tub, and nice wood shed, it really is a 10/10..........Nicely landscaped front yard with new patio, new front door, and new garage bay door create a nice curb appeal..........4 car driveway with no sidewalk..........The interior has been completely renovated with upscale modern finishes throughout..........Open concept living/kitchen area with electric fireplace featuring stone surround, offers a bright, spacious area for day-to-day living..........Upgraded kitchen with quartz counter, SS appliances, and island walks out to back deck..........4 bdrms, plus 5 pc bath in upper level..........Bonus dining/family room with additional walk-out to backyard..........Basement has large finished rec room with 2 big windows, perfect for kids play area..........Entire home is carpet free and all above grade floors are hardwood..........New roof 2024, furnace 2019, windows updated (age unknown), Inside garage access..........Short walk to schools and park..........Click "view listing on realtor website" for more info. (id:60365)
381 Poetry Drive
Vaughan, Ontario
Welcome to your dream home, nestled in a quiet private court, and offering the perfect blend of luxury space, and endless potential. Sitting on a very large lot, this beautifully maintained home features approx 4331 sq.ft with room to grow both indoors & out. Build a dream pool with a cabana bar & still have space for a basketball on pickleball court. 3 car garage, plus long driveway for 6 more cars, total 9 parking spaces. Porcelain ceramic flooring in hall entrance + kitchen, hardwood strip flooring throughout main floor + 2nd floor bedrooms. Private Den on main floor for zoom calls. Large beautiful chef's dream kitchen, premium miele side by side fridge freezer. Built in stainless steel appliances + cook top stove, large bright bedrooms, 3 baths on second floor for getting ready in the morning much quicker. Great idea to raise a family. Shows amazing. (id:60365)
39 Harkness Drive
Whitby, Ontario
Beautiful 4-Bedroom Home In Prime Whitby Location - Move-In Ready!Welcome To This Stunning 4-Bedroom Home Nestled In One Of Whitby'S Most Sough-After Neighborhoods! Featuring A Functional And Spacious Layout, This Freshly Painted, Carpet-Free Home Offers Comfort, Style, And Convenience For Famies. Enjoy A Bright And Inviting Separate Family Room And Dedicated Study Area-Perfect For Working From Home Or Quiet Evenings. The Kitchen Is A Chef'S Dream, Boasting Stainless Steel Appliances, A Gas Stove, Granite Countertops, And A Cozy Breakfast Area Ideal For Morning Coffee Or Casual Meals. Upstairs, You'Ll Find Four Generous Bedrooms, Including A Luxurious Primary Suite With A 5-Piece Ensuite Featuring A Relaxing Jacuzzi Tub. The Elegant Hardwood Staircase, Upgraded Finishes, And Brand-New Laminate Flooring On The Second Floor Add To The Home'S Contemporary Charm. Step Outside To A Beautifully Maintained Backyard, Perfect For Entertaining Or Relaxing, Complete With A Natural Gas Bbq Line-Ideal For Effortless Outdoor Cooking All Season Long. Located Just Minutes From Top-Rated Schools, Parks, Shopping, Highway 401 & 407, And More, This Home Offers The Perfect Blend Of Lifestyle And Location. ** This is a linked property.** (id:60365)
3597 Carolinia Court
Fort Erie, Ontario
Comfort meets convenience in this standout two-storey home in one of Fort Erie's most desirable residential pockets, nearby the beauty of Crystal Beach with its sandy shores. Stunning 4-Beds , 5-Baths home boasting 2659 Sqft and feature hardwood and tile flooring throughout the Main and 2nd floor , Main floor offers 2 Washrooms and a fully open concept kitchen with island, A separate dining room and a laundry room . The upper level is thoughtfully designed to cater to your family's needs with well sized 4-Bed, 3-Baths as 2 fully Ensuite with walk in closet . The primary suite boasts a 5-piece bath , a separate shower and a convenient walk-in closet. Loft area provides additional space for an office or play area. No air conditioning available , simply central air system. 1 Year lease minimum . No pets. Basement not included. Property also available for Sale. Tenants are responsible for all utilities, including heat, hydro, water. Minutes to Crystal Beach, Shops, Restaurants, Schools Trails and Only 20 Minutes to Niagara Falls. Book your showing today. (id:60365)

