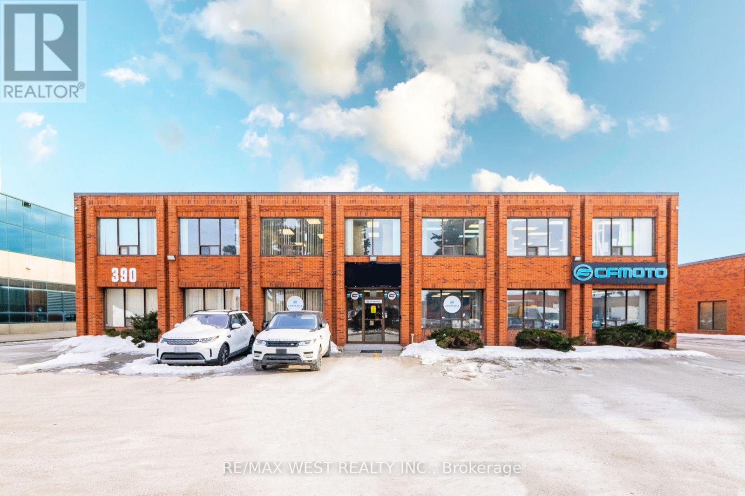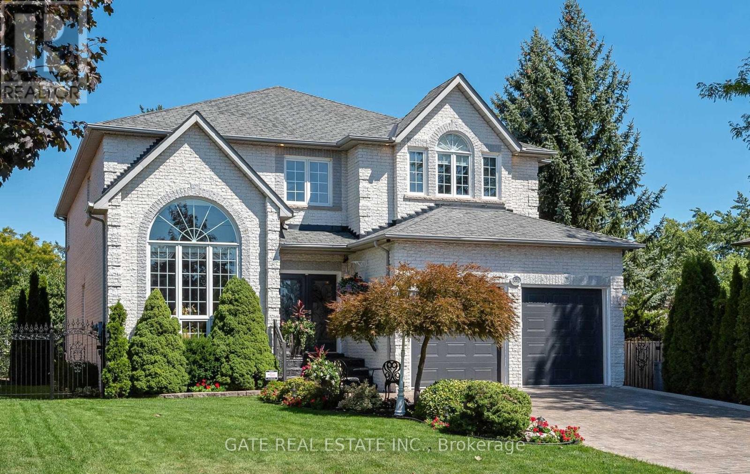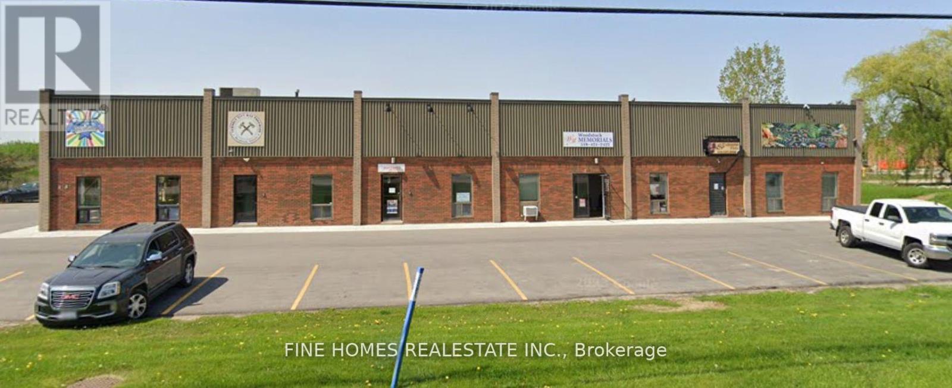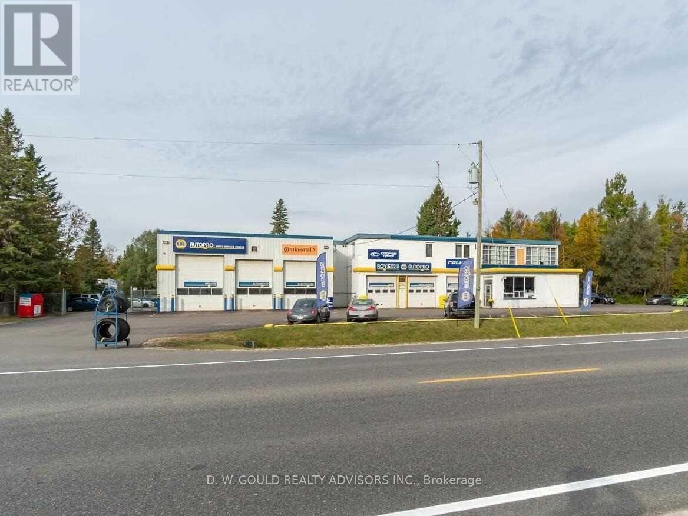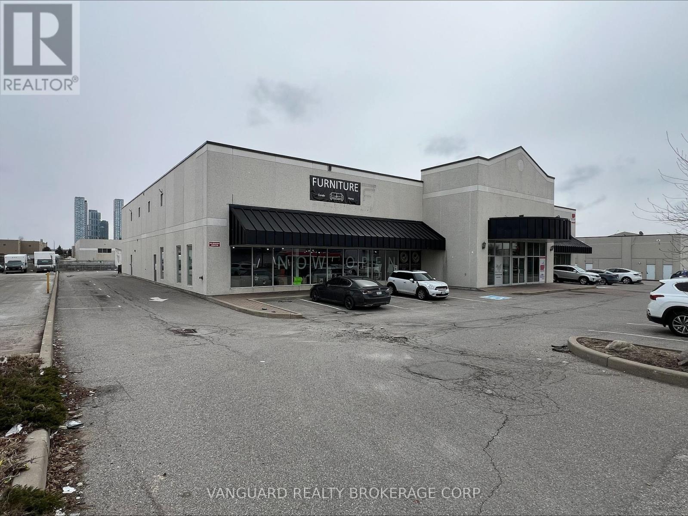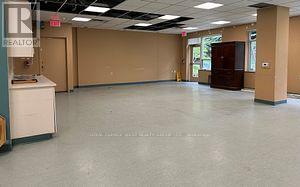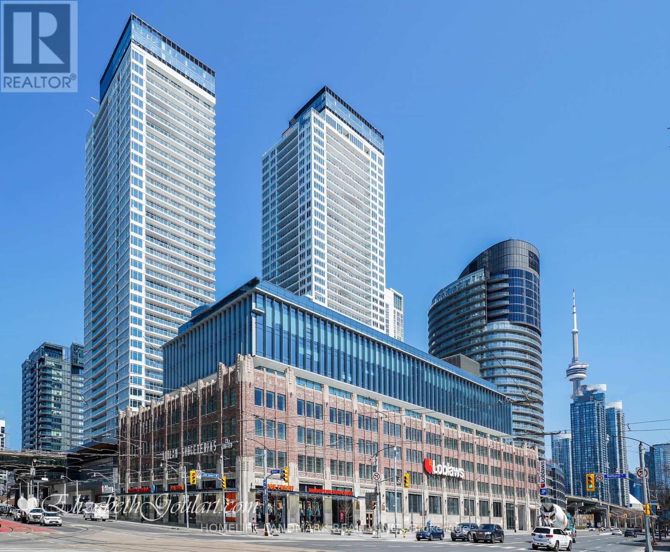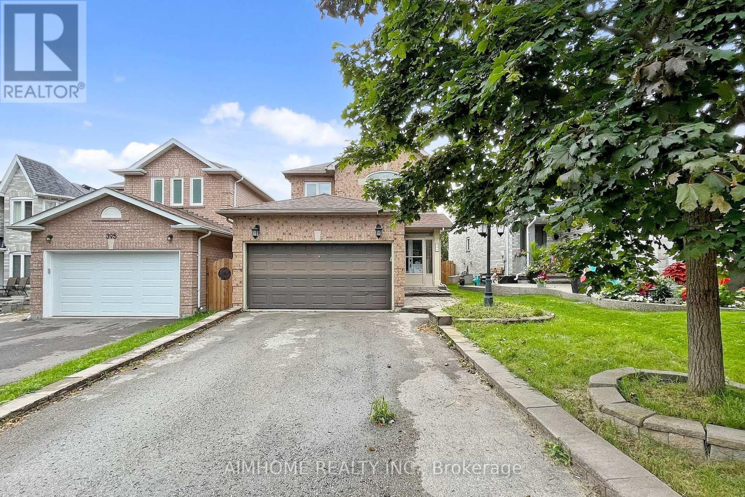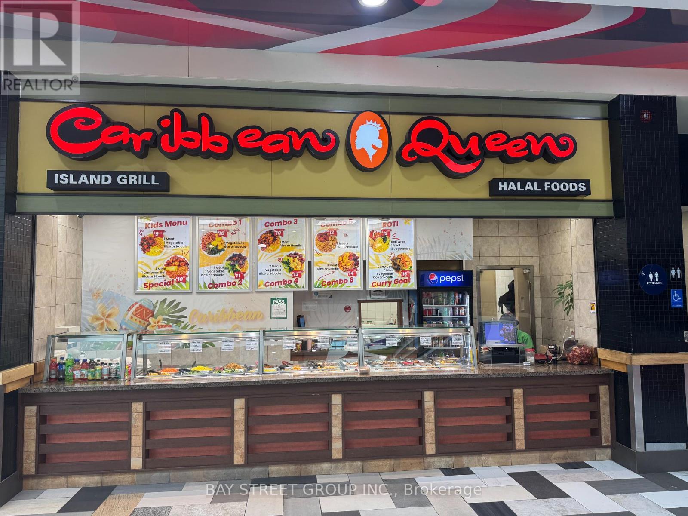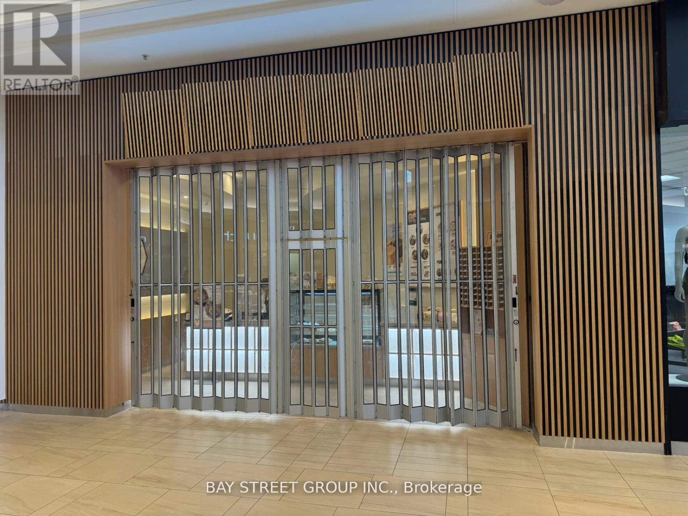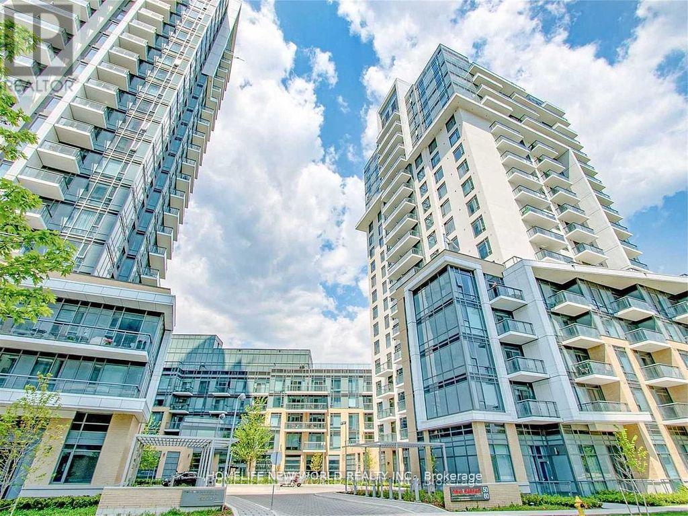390 Bradwick Drive
Vaughan, Ontario
A remarkable opportunity to own your very own Recreational Powersports Dealership in a fantastic location and your chance to partner with the award-winning brand, CFMOTO, and become an authorized dealer of top-tier recreational vehicles! As a CFMOTO franchisee, you'll sell cutting-edge ATVs, Sea-Doos, boats, and motorcycles from world-renowned brands, all known for their performance, durability, and thrill-factor. This is more than just a dealership its your chance to tap into a rapidly growing market, offering some of the best powersports vehicles on the market. Plus, you have the flexibility to add your own unique vehicle offerings, giving you a competitive edge in your local market. This standalone facility is boasting a phenomenal floor plan of 18,000 sqft on 2 levels, including a welcoming reception area, large showroom fitting 40+ vehicles with 3 Drive in doors and 1 Dock Level, equipped with a servicing area, wash bay/detailing area, over 10 office rooms, 18 person cubicle room, 5 bathrooms, 3 kitchens, and outdoor parking which can fit 60+ vehicles. The zoning is EM1 and the building is OMVIC approved which makes it suitable for car sales. The business is sold as is, including all furniture, equipment, large client database, and a great Lease in place at $13.50 per sqft plus $4.25 TMI. Full list of equipment and furniture is available. Inventory is sold separately at very flexible terms. (id:60365)
Legal Basement Sep Entran - 5321 Durie Road
Mississauga, Ontario
BRAND NEW LEGAL BASEMENT APARTMENT,SEPARATE ENTRANCE WITH 2 BEDROOMS ONE FULL WASHROOM, SEPARATE ,LAUNDRY IN THE BASEMENT. BRAND NEW STAINLESS STEEL APPLIANCES (EXCEPT FRIDGE)STOVE,DISHWASHER, WASHER DRYER.BOTH BEDROOMS HAVE CLOSETS AND WINDOWS . ONE PARKING AVAILABLE ON DRIVEWAY .VERY STRATEGICALLY LOCATED NEAR CREDITVIEW AND BRISTOL .CLOSE TO TRANSIT,HEARTLAND TOWN CENTRE,GROCERY STORES,SCHOOLS.VERY FRIENDLY AND DECENT NEIGHBOURHOOD.ALL UTILITIES INCLUDED.INTERNET AND CABLE NOT INCLUDED IN MONTHLY RENT. AVAILABLE IMMEDIATELY .SMALL FAMILY OR TWO PROFESSIONALS WILL BE ACCEPTABLE. (id:60365)
1057 Parkinson Road
Woodstock, Ontario
Excellent Location Facing Parkinson Rd, Finished Commercial/Industrial Unit with truck level door at the back. Few options available between 1600 to 2400 square feet. (id:60365)
635202 Highway 10
Mono, Ontario
Commercial Automotive Service And Repair Garage For Sale In Mono. Additional Storage Garage And 3 Residential Apartments Currently Rented. 1.82 Acres (198.70 Ft Fronting In Hwy 10). Great Exposure. Commercial Highway Zoning Allows Many Uses. Live And Work Opportunity. Good Parking. Graveled O/S Lot. Good Clear Height. **EXTRAS** Please Review Available Marketing Materials Before Booking A Showing. Please Do Not Walk The Property Without An Appointment. (id:60365)
1430 County Rd 50 S
Adjala-Tosorontio, Ontario
This picturesque 10-acre parcel of rolling land in Adjala-Tosorontio Township offers stunning, clear views in every direction, making it the ideal location to build your dream home. Conveniently situated just 45 minutes from the Greater Toronto Area, it provides easy access to nearby towns such as Orangeville, Newmarket, Bolton, Alliston, and Hockley Valley. You can visit, walk, or show this vacant land without an appointment or notice, day or night. **EXTRAS** Bright ribbons have been placed just inside the approximate boundaries for identification purposes. (id:60365)
2 - 31 Jevlan Drive
Vaughan, Ontario
This Large Open Concept Unit Is Part Of A Two Unit Freestanding Building. Located In A Prime Vaughan Location Offering Excellent Access To HWYs 7, 400 And 407, The New Vaughan Metropolitan Centre, And An Abundance Of Other Amenities. The Ground Level Main Floor Area Is Approx. 10,853 Square Feet - Large Open Spaces At the Front And Rear Of The Building, 2 Larger Washrooms With Multiple Stalls and Showers, And 2 Private Washrooms. The Second Floor Mezzanine Area Is Approx. 4,589 Square Feet With 2 Large Rooms, A Private Office, and Storage Room - Please Refer To The Floorplan For The Overall Configuration Of Both Floors. EM2 Zoning With 1 Truck-Level Door And 1 Drive-In Door. Suitable For A Variety Of Clean Uses, Formerly Turf Athletics. (id:60365)
110 - 1447 Royal York Road
Toronto, Ontario
Quasi-Office, Good for Dance Class, Therapy, Counselling. Located next to Church and Senior Complex. (id:60365)
2906 - 19 Bathurst Street
Toronto, Ontario
The Really Luxurious Buildings At Toronto's TD Concord Waterfront! This East Facing Unit Offers Stunning View Of Lake & City. It Is One of The Few Units In The Building With Enclosed Den Having Large Windows, Allowing Ample Natural Light And You May Use It As A 2nd Bedroom Or A Study. Elegant Marble Bathroom, Modern Open Concept Kitchen & Dining. Over 23,000 Sf Of Hotel-Style Amenities. The Building Rises Above Loblaws New 50,000Sf Flagship Store And 87,000Sf Daily Essential Retail. Steps To Lake, Transit, Schools, Restaurants, Shopping, Financial/Entertainment District, Parks And King West Village, Community Centre, Sports Arenas & More! . Easy Access To Hwy/Ttc! (id:60365)
399 Flanagan Court
Newmarket, Ontario
Well kept 4+1 Bdrm Home With 2 Full Bathrooms. In Sought After Summerhill Estates. most upgrades done within 5 years, Professionally Finished Bsmt with Bathroom. Separate Family Rm, Dining Rm, Huge deck and Sunroom, Near Schools, Parks and shopping. Very safety and quiet neighborhood (id:60365)
L007 - 500 Rexdale Boulevard
Toronto, Ontario
Great Opportunity For Family Run Business Inside Woodbine Centre Mall Food Court, Well Maintained With Sitting Arrangement. Approximately $40,000 Monthly Sales As Per Vendor, Really Great Opportunity To Own A Non- Franchised Business With Huge Potential To Grow. Fully Equipped And Ready To Go, Excellent Location For Any Type Of Food. Buyer Can Change To Other Cuisine. Rent $8,258/ Monthly ( Include Tmi , Hst, Water & Gas), Lease Is Till Jan 31, 2027. (id:60365)
E018 - 9350 Yonge Street
Richmond Hill, Ontario
*THIS IS A SALE OF EQUIPMENT, FURNITURE, & LEASE TAKEOVER* Here Is A Very Rare Opportunity To Start Your Business Located In Prime Location At Hillcrest Mall In Richmond Hill, Very High Traffic Area. Fully Updated & Designed Renovation. Brand New Equipment. Turnkey Operation. Suitable For Any Retails, Flower Shop,Photo Studio, Professional Office, Etc **EXTRAS** Rent $4,881.73/ Monthly ( Include Tmi , Hst & Utilities), Lease Term Till August 31, 2029. (id:60365)
468 - 60 Ann O'reilly Road
Toronto, Ontario
Luxury Condo Living At Tridel's PARFAIT At Atria, Large 1 Plus Open Den With Large Shared Semi -Ensuite Bath , Approx 680 Sq FT As Per Builder , 9 Foot Airy Ceilings , Luxurious Finishes Such As Stone Countertops , Laminate Flooring Thru Out , Stainless Steel Appliances. Building Amenities Include 24 Hr Concierge , Gym, Party Room ,Billiards Room , Rooftop W/BBqs. Super Location Minutes To 404 /DVP , Fairview Mall , Don Mills Subway. Internet Included In Maintenance Fees . Great Price Under 765 per ft For Newer Tridel Building In North York! **EXTRAS** One Parking , One Locker. (id:60365)

