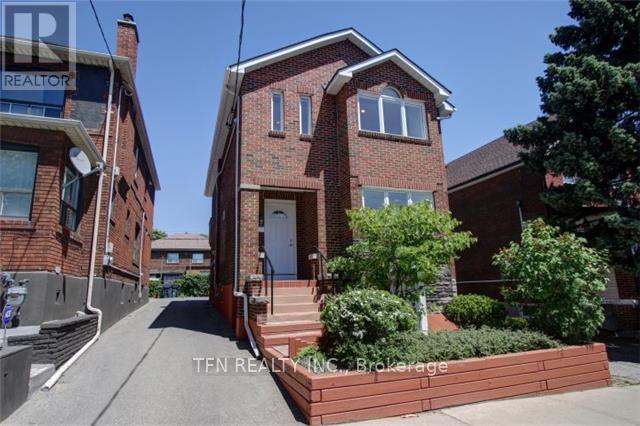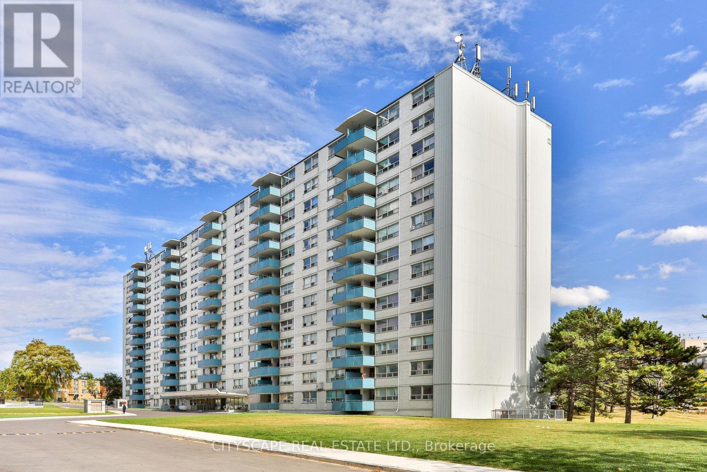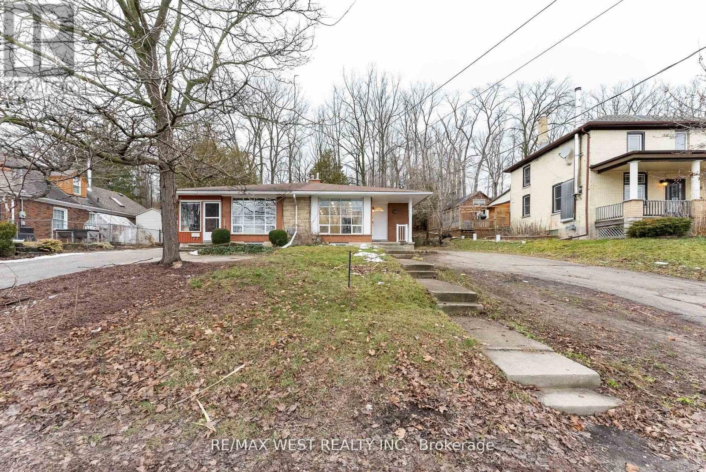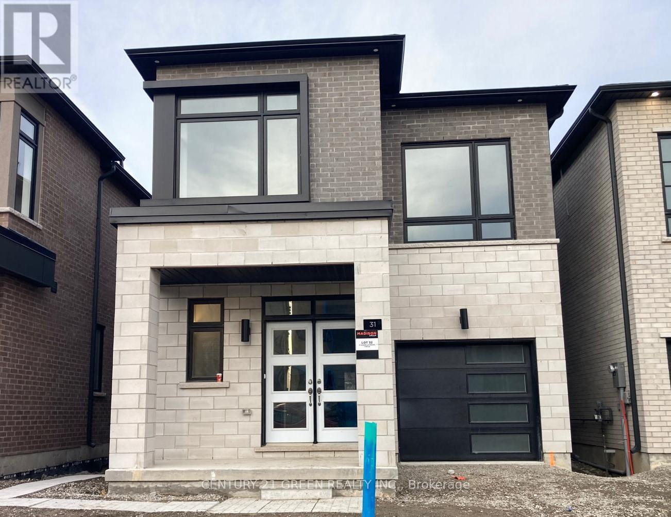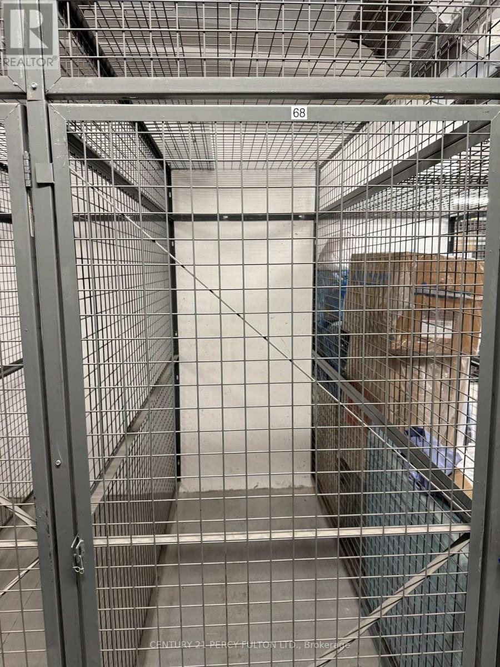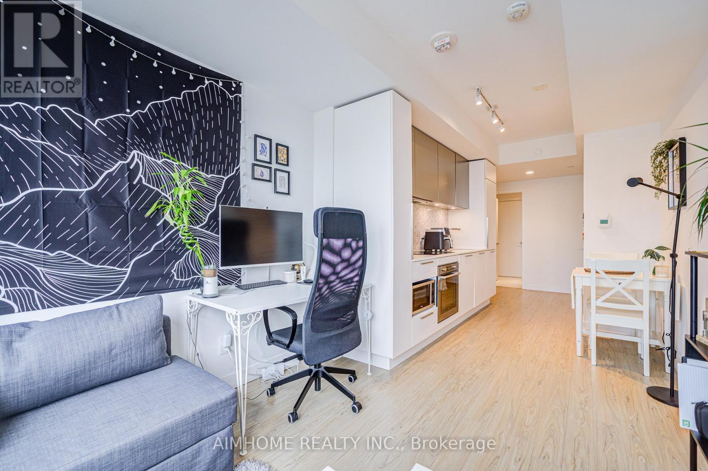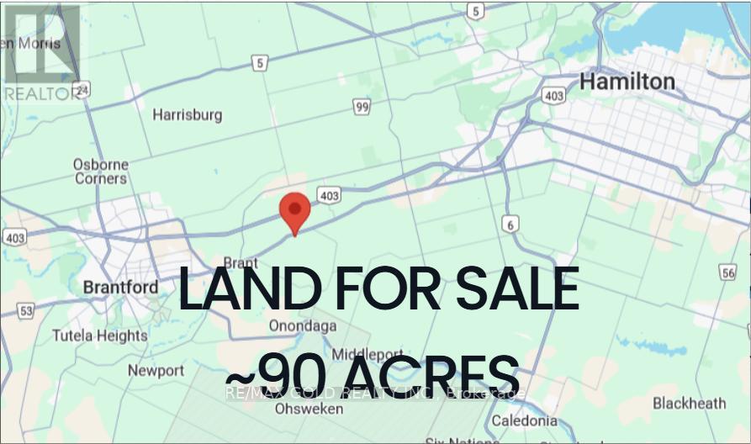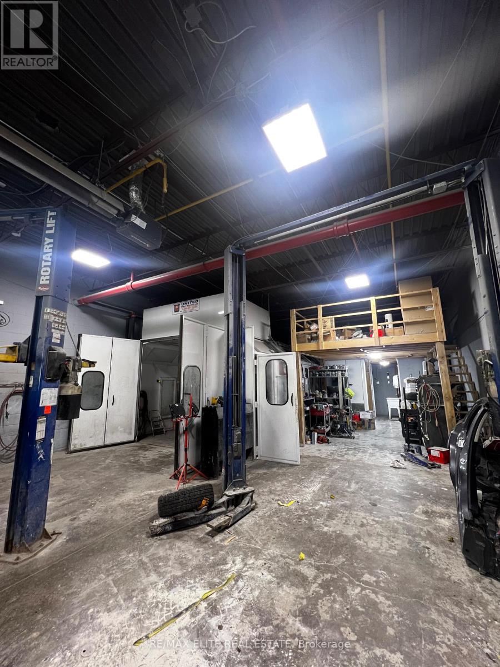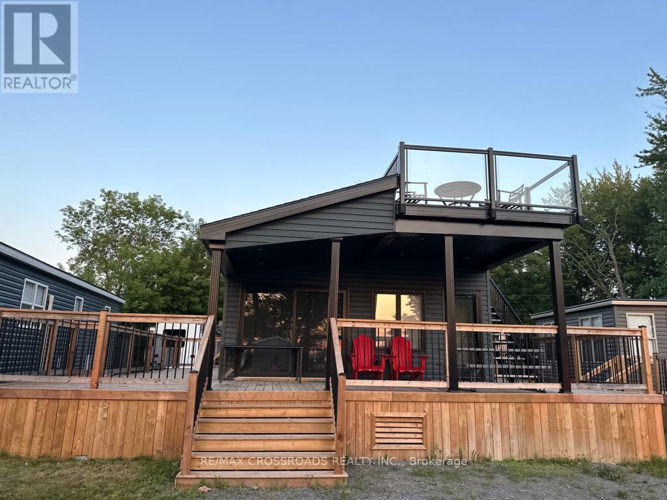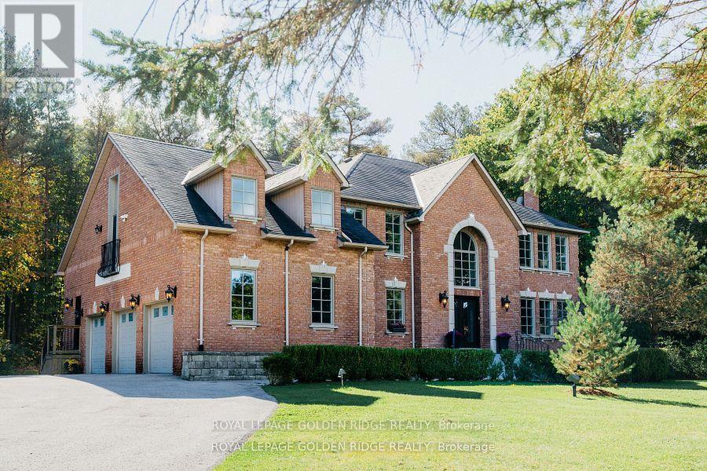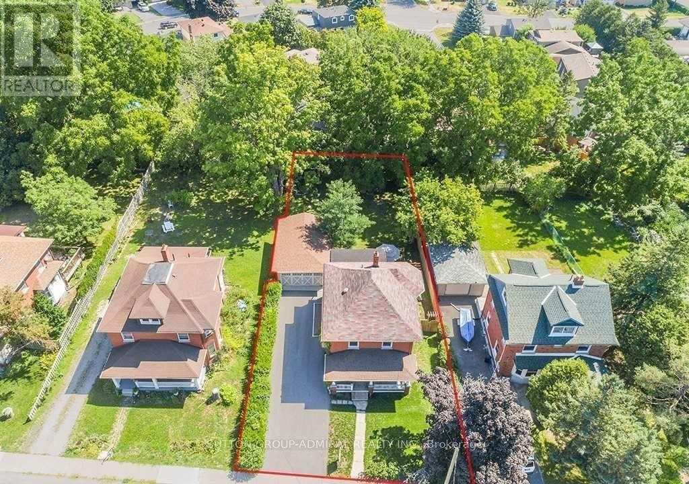447 Oakwood Avenue
Toronto, Ontario
Rare Investment! 3 Renovated Units! 2-2 Bedroom 1- Studio. Tons of upgrades $$$. Every Unit Is Well Designed! Great Opportunity For An Immaculate Turn Key Income Property Or Rent & Live In!! 3 Car Parking Plus Tenant Lockers! Upgraded Electrical Panels, Separate Meters! Highly Desirable In Oakwood Village! Steps To T.T.C, Schools, Shops & More! Must see! (id:60365)
1106 - 1440 Lawrence Avenue W
Toronto, Ontario
"TWO MONTHS FREE" Conveniently Located. Spacious, bright, clean units with open dining area and large balconies. Newly painted in neutral colors with refinished floors. Newer counter tops and appliances in kitchen, plenty of storage and closet space. New tiles in hallways and kitchen. On site laundry. Cable and internet ready. Professionally landscaped grounds. Video controlled lobby and intercom system for added security. Property Management for added convenience. Pet Friendly, Wall/Portable A/C allowed, Walk to Walmart, Metro, Tim Hortons, Banks, Restaurants. TTC outside your door & close to 401. Well Equipped Laundry Room on-site. *Pictures might be of similar unit* (id:60365)
Upper - 368 Fountain Street
Cambridge, Ontario
Welcome Home! This Absolutely Gorgeous Home Has A Very Functional Layout. The Whole House Features Beautiful High End Flooring. New Paint, A Well Laid Out Kitchen With Quartz Countertops And Backsplash With New S/S Appliances. Great Location Close To All Amenities! One Minute To Highway 401!! Tenant to pay 50 % of all utilities and internet . (id:60365)
Lower - 29 Danielle Moore Circle
Toronto, Ontario
Brand New 1-Bedroom Basement Apartment for Lease in the Desirable Mila Community! Welcome to this modern, newly finished one-bedroom walk-up basement suite, ideally located in the sought-after Mila community at Midland & Lawrence. Enjoy your own private, separate entrance for maximum privacy and convenience. Featuring a contemporary kitchen with quartz countertops, brand new appliances, and a stylish bathroom with matching quartz finishes. One dedicated parking spot is included for your comfort. Perfect for singles or couples seeking a fresh, bright, and private living space in a vibrant new neighbourhood close to transit, shopping, and amenities. (id:60365)
C68 Locker - 2221 Yonge Street
Toronto, Ontario
Locker/Bicycle Storage in P3 for lease, need FOB access, ask concierge (id:60365)
4105 - 85 Wood Street
Toronto, Ontario
Built by CentreCourt, one of Torontos most reputable developers, Axis Condos enjoys a superb location just a 4-minute walk to Toronto Metropolitan University and only 2 minutes from College Subway Station. This unbeatable address places you within close proximity to the University of Toronto, the Eaton Centre, and an abundance of restaurants, shops, and entertainment venues. Everyday convenience is right at your doorstep with Loblaws and the historic Maple Leaf Gardensnow home to the Mattamy Athletic Centredirectly across the street.Bathed in natural light, this west-facing unit features floor-to-ceiling windows and stylish laminate flooring throughout. It includes a compact open-concept study area, ideal for use as a home office. The chef-inspired kitchen is equipped with built-in appliances, polished granite countertops, and a custom tile backsplash. Enjoy sweeping city views, with the CN Tower visible in the evening.An impressive array of modern amenities, including an expansive fitness facility, a study lounge, a party room, a tranquil rooftop terrace, guest suites, and more. Boasting a Walk Score of 98, this location truly offers urban living at its finest. (id:60365)
40 Donino Avenue
Toronto, Ontario
Prime 100 x 298 Lot with 5+1 Bedrooms, 7 Washrooms, Walk-Up Basement, Inground Swimming Pool, and U-Shaped Driveway in Hoggs Hollow Ready for Your Dream Home. This lush, tree-lined property offers exceptional privacy and a rare opportunity to build your custom masterpiece, explore the potential to split the lot into two, or renovate the existing home with vintage-inspired charm into an artistic and stylish space. Surrounded by mature trees, the property provides a serene, peaceful setting with the soothing sounds of nature during the summer months. Located in the prestigious Hoggs Hollow neighbourhood, this lot offers the perfect combination of tranquility and convenience. Just steps from Yonge Street and the York Mills TTC subway station, youll enjoy easy access to top-tier schools, upscale shopping, gourmet dining, and major transportation routes. Dont miss this chance to create your ideal home in one of Torontos most sought-after communities. (id:60365)
1610 Colborne Street E
Brantford, Ontario
Rarely offered, this expansive 90-acre lot features significant frontage on Colborne Street, a major thoroughfare connecting Hamilton and Brantford. The land is flat, deep, and currently being farmed, making it ideal for future development, land banking, building an executive estate, or establishing a light commercial business. Just 5 minutes from Brantford and 10 minutes from Hamilton, with convenient access to Highway 403, this property offers exceptional visibility and accessibility in a rapidly growing corridor. Buyer to do their own due diligence regarding land use, current zoning, and future development potential. (id:60365)
15 - 1680 Midland Avenue
Toronto, Ontario
Profitable Auto Body Repair & Maintenance Business for Sale! Well-established and successfully operated for many years with a steady customer base and plenty of loyal repeat clients! Equipped with a full auto body paint booth and certified for safety inspections and ownership transfers. Renovation and equipment are worth over $300,000!Currently, the mechanical repairs are handled by staff and contractors, the owner focuses on painting mostly. easy to operate, Strong sales with high profit margins! Owner is relocating. Seller financing may consider for qualified buyers! Don't miss this rare opportunity! Pls do not go direct. Don't disturb the business! (id:60365)
93 - 7100 County Rd 18 Road
Alnwick/haldimand, Ontario
Welcome to this 4 Year, "The Skylark resort cottage model by Northlander"-the most luxurious retreat. This model features a whopping total living space of 800 sq.ft. and includes 3 bedrooms and 2 bathrooms, Rooftop Terrace with a panoramic view. Making it your perfect family cottage for you, your family, and your friends to enjoy! The Superior model comes fully furnished with modern and stylish pieces sure to stand the test of time, along with appliances and air-conditioning. Enjoy stress-free and virtually maintenance-free cottage ownership complete with all - Inclusive resort amenities. You've made the drive to your new home-away-from-home, now just relax, and unwind! Or you Can buy and move the Mobile Home/Trailer to other location. SS Fridge, Stove, Hood, Window Coverings, All in door furniture, Electric Fireplace, Ceiling Fan, Hot Water Tank, Furnace, AC, 2 x 30Ibs propane tanks. Annual Site Fees 10,860.00 (2024) (id:60365)
8 Greenvalley Circle
Whitchurch-Stouffville, Ontario
Lucky Number 8. Exquisite Home In Prestigious Trail Of The Woods Siting On 1.4 Acre Of Private Land Overlooking Greenery And Winding Driveway. Featuring Loft With Separate Entrance, 3 Car Garage, Numerous Wet Bar, Double Staircase, Oversized Windows. Dream Kitchen, Spacious Room Sizes And Prof Fin W/O Bsmt With Large Above Grade Windows, Bdrm, Recreation Rm, Bath And Wet Bar. On Doorstep Of Aurora Within Mins To Hwy 404, Go Trans And All Amenities. **EXTRAS** All Existing Fixtures and Appliances, Excluding Tenant's Belongings. (id:60365)
119 Barrie Street
Bradford West Gwillimbury, Ontario
Residential/Commercial Opportunity - Attention Investors - Investment property In Downtown Bradford * 3 separate units with individual entrance, laundry, kitchen, and bathrooms. Large Fenced 66X150' Lot, 200 amps panel, 8+2 Car Driveway, 4 Car Detached Drive-Through Garage + Workshop, Oversized Porch, Updated Plumbing + Electrical. 5 Minute Walk To: Go Station, Restaurants, Daycares, Schools, Parks & More! All 3 units are currently rented with great income. (id:60365)

