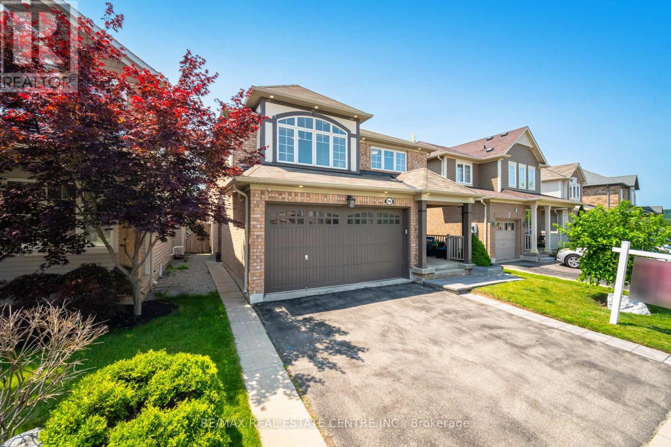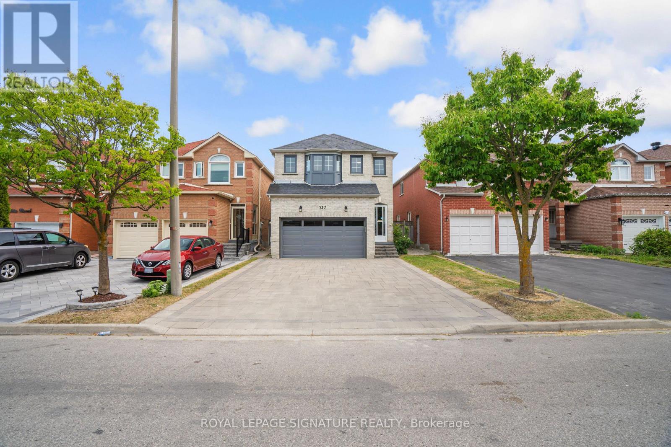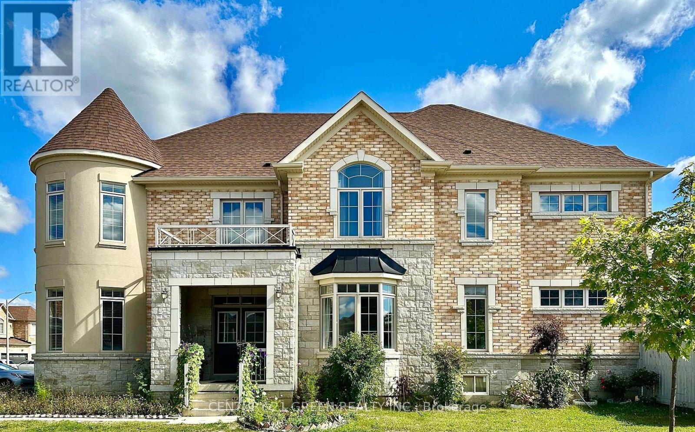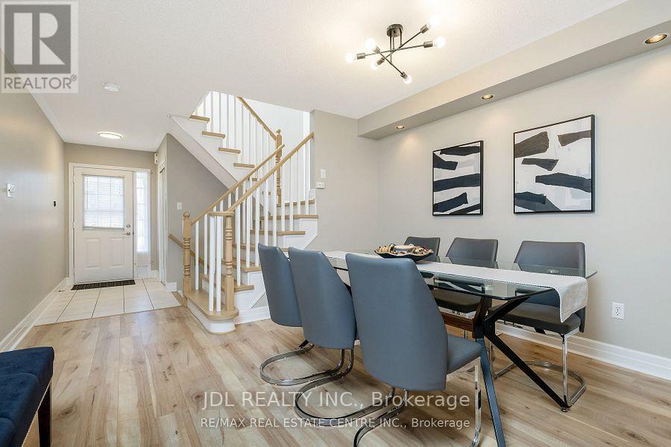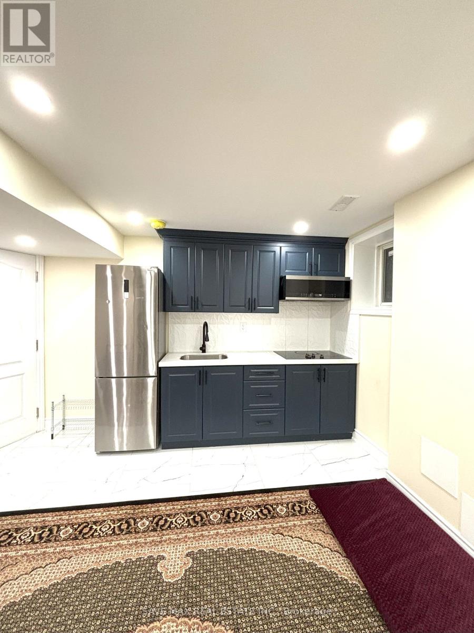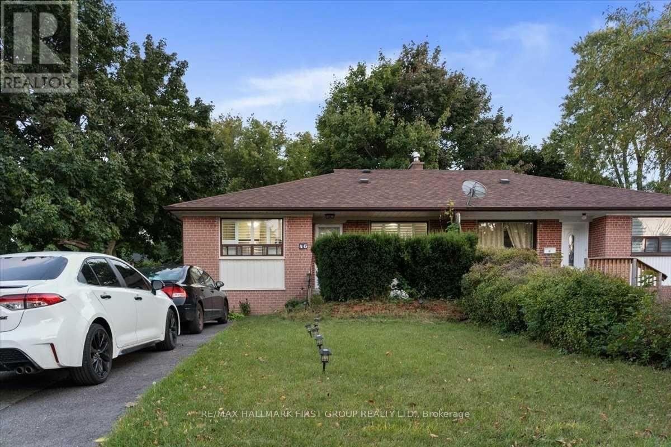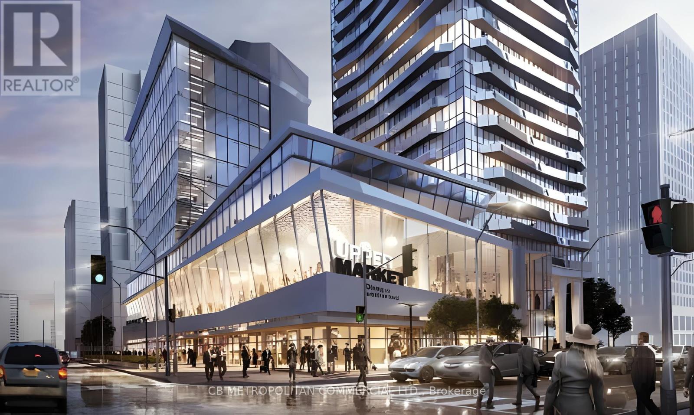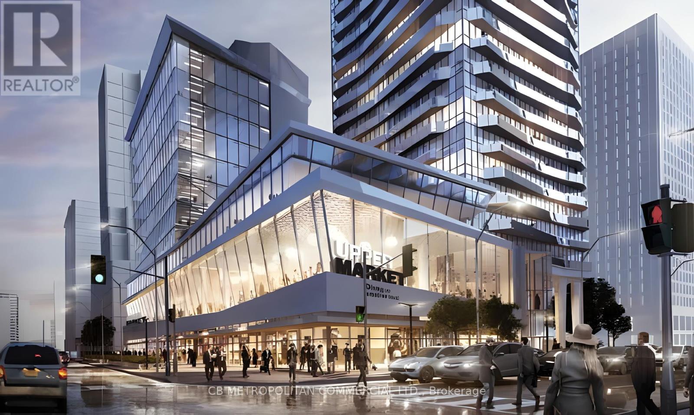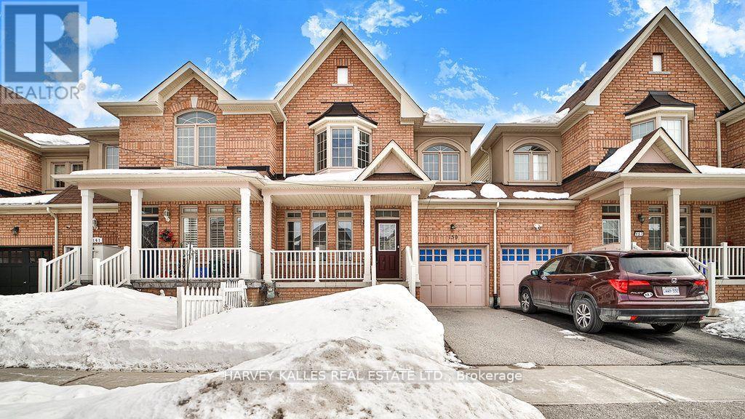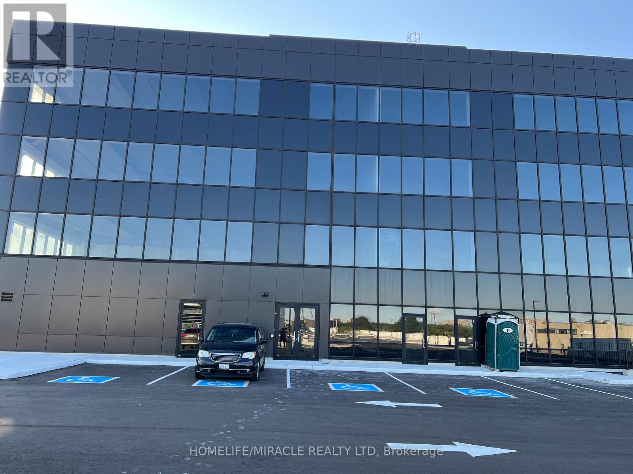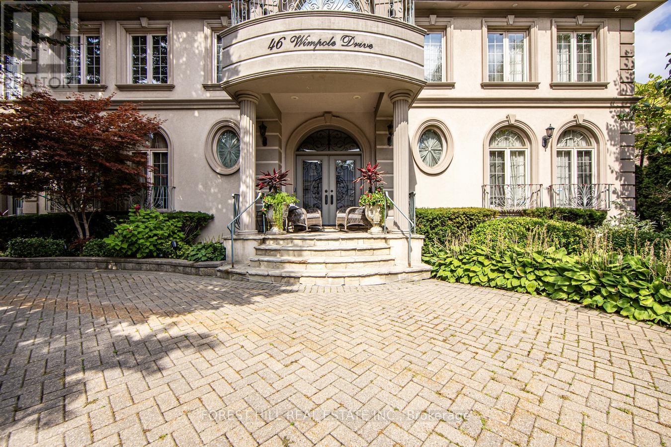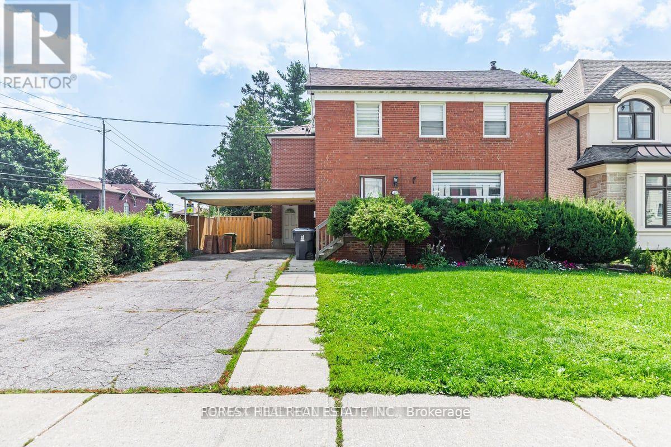996 Savoline Boulevard
Milton, Ontario
Stunning Basement Apartment. 1 Bedroom Basement Apartment With Enlarge Windows Located In The Harrison Neighborhood Of Milton. This Basement Apartment Is Newly Built With Lots Of Natural Light. Separate Laundry. 1 Parking Spot On Driveway. (id:60365)
217 Sophia Road
Markham, Ontario
Welcome to one of the most sought-after communities in Markham!This elegant and spacious home perfectly blends modern design with everyday comfort. Step into a bright, open-concept layout featuring gleaming hardwood floors throughout, stylish pot lights, and abundant natural light that fills every corner.The contemporary kitchen overlooks a private backyard ideal for barbecues, family gatherings, and entertaining guests.Upstairs, you'll find four generously sized bedrooms, including a luxurious primary suite with a 5-piece ensuite bath. A separate side entrance offers additional convenience and flexibility.The finished basement includes a bedroom, kitchen, and living area perfect for extended family or potential rental income.Enjoy the ease of a fully interlocked driveway with no sidewalk, offering parking for up to 6 vehicles Situated within walking distance to top-rated elementary schools, Middlefield Collegiate Institute, and the state-of-the-art Aaniin Community Centre complete with a public library and recreational facilities. Just minutes from Father Michael McGivney Catholic High School, Costco, Canadian Tire, Banks, Walmart, No Frills, popular dining spots, and offering quick and easy access to Highway 407 for effortless commuting. (id:60365)
21 Tupling Street
Bradford West Gwillimbury, Ontario
Step into luxury with this beautifully appointed Corner lot home, offering a perfect blend of style, comfort, and convenience. Designed for modern living, this residence features a spacious study/media room, hardwood floors throughout the main level, soaring 9-foot ceilings, and a thoughtfully crafted open floor plan. Each bedroom is equipped with its own private ensuite, providing an added level of comfort and privacy. The upgraded kitchen is a chef's dream, complete with high-end stainless steel appliances, a gas stove, elegant stone countertops, and a large stone island. A thoughtfully designed pantry with pullout drawers offers additional storage space, keeping the heart of the home organized and functional. The luxurious primary suite boasts his-and-hers walk-in closets and a spa-like ensuite bathroom. The second floor also features a large den/study, which can easily serve as a home office or be transformed into a 5th bedroom, providing versatile space for your needs. The fully fenced backyard offers a serene outdoor space, perfect for relaxation and entertaining. With ample room for outdoor activities, it provides an ideal setting for family gatherings and enjoyment. Just minutes from Hwy 400 and 404, Upper Canada Mall, and a variety of local amenities. The property also boasts a double garage with a total of 6 parking spaces, offering both practicality and ease. Enjoy the added benefit of being within walking distance to schools, parks, community centers, and shopping. With Bradford GO Station nearby, commuting is a breeze. (id:60365)
873 Gazley Circle
Milton, Ontario
EMARKS FOR CLIENTS Entire Home for rent with private backyard and indoor access to garage. Nestled in a desirable Beaty neighbourhood. This home directly faces a spacious walking trail and green space,featuring extended privacy and is on the Quietest Street. Welcoming Landscaped Front Yard and oversize porch will lead you to the Main Level with functional layout.Designated Dining Room,Great Room&Open Concept Kitchen with an option to walk out on backyard deck is most ideal for entertaining family/friends.2nd Level Features 3 Decent Size Bedrooms with Semi Ensuite and Walk in Closet in Primary Bedroom. PET FRIENDLY ! Bring your family and Enjoy~~~ (id:60365)
38 Lavallee Crescent
Brampton, Ontario
Studio Apartment (Basement) Available for Rent in Estates of Credit Ridge. Separate Entrance thru the Garage. Ideal for single person or a couple. Upgraded Kitchen w/S/S appliances. Upgraded 3 Pc Washroom. Spacious Living area combined w/ kitchen. Available Immediately. Looking for AAA tenants. Need job letter, paystubs, first/last month rent, 2 references. 1 year lease. (id:60365)
Basement - 46 Tulloch Drive
Ajax, Ontario
Beautiful 2 Bedroom Unit (Lower Level) In Family Friendly Neighbourhood Here In Ajax. Comes with Big E-Grass Windows in the basement. Freshly Renovated & Professionally Painted. 2 Great Size Bedrooms, Full Bath, Large Living Rm. Quiet Street. Comes With 1 Parking Spot. Mins To401, Go Stations, Local Amenities, Schools, Medical And So Much More! Tenant Responsible For40% Of All Utilities Extras: Washer & Dryer Is Shared With Upstairs Tenants. **Available AFTER NOV 15th** (id:60365)
Upper Market - 5250 Yonge Street
Toronto, Ontario
A prime retail investment opportunity is available at 5250 Yonge Street in the heart of North York, Toronto. This vacant retail condominium offers approximately 52,000 square feet on the second floor of a new mixed-use development, with the flexibility to be divided into smaller units. Situated within the Upper Market podium of Ellie Condos, a 31-storey residential tower, and adjacent to an 11-storey office building, the property is ideally positioned in a vibrant, high-density community. The space provides 21-foot clear ceiling heights and 22-foot column spacing, allowing for efficient and customizable layouts. Convenient underground parking is available for retailers and visitors, complemented by three drive-in loading bays and two large freight elevators that ensure smooth operations. With 309 residential units above and 120,000 square feet of office space next door, the property benefits from a strong built-in customer base and reliable daily traffic. Located just 250 metres from North York Centre subway station and minutes from Highways 401, 404 and 407, the site offers excellent regional accessibility. The surrounding five-kilometre trade area is home to more than 350,000 residents with strong household incomes, supporting consistent retail demand. Built to Tier 2 of the Toronto Green Standard, the building incorporates sustainable design features that help reduce operating costs and add long-term value. With scale, flexibility, and immediate leasing potential, 5250 Yonge Street is a compelling retail investment in one of Torontos most dynamic urban neighbourhoods. (id:60365)
Upper Market - 5250 Yonge Street
Toronto, Ontario
An exceptional second-floor retail opportunity in North York, offering over an acre of contiguous space within a newly built mixed-use development. This space is directly integrated with Ellie Condos and a commercial office tower, ensuring immediate and sustained foot traffic. Featuring 21-foot clear ceiling heights and 22-foot column spacing, the layout supports flexible flagship configurations and can be easily demised to suit a range of tenant requirements. Location within the lease premises will be allocated on a first-come, first-served basis, allowing early tenants priority in selecting their preferred frontage and positioning. Customers access the upper level via two elevators and a high-capacity escalator system. With over 330 feet of Yonge Street frontage and proximity to TTC Line 1, the site benefits from strong visibility and convenient transit access. Underground parking enhances accessibility for both visitors and retailers. Efficient logistics are supported by three drive-in bays and two high-volume freight elevators capable of accommodating 53-foot trailers. The development includes 309 residential units and 120,000 sq. ft. of new office space, offering a built-in customer base and consistent daily traffic. The surrounding trade area is home to over 350,000 residents with above-average household income, supporting robust local spending power. Located just 250 metres from North York Centre Subway station and minutes from Highways 401, 404 and 407, the property offers excellent regional connectivity. Constructed to Tier 2 of the Toronto Green Standard, the building incorporates sustainable design features that help reduce operating costs and enhance long-term asset value. This turnkey, institutional-grade retail space presents a rare opportunity to establish a flagship presence in one of Toronto's most dynamic and growing urban nodes. (id:60365)
159 Hammersly Boulevard
Markham, Ontario
Immaculate Freehold Townhouse in Sought After Wismer Community. Bright & Functional Layout. Soaring 9 Ft Ceiling in Main Floor. Laminate Floor Throughout. Open Concept Kitchen with Granite Counter Top. Fenced Yard. Top Ranking School Zone: Wismer P.S., Donald Cousens P.S. (Gifted), Bur Oak S.S., Walking Distance to Mount Joy Go Station. Close to all Amenities, Shopping & Community Centers. **EXTRAS** Tenant to pay for all utilities, Hot Water Rental, Lawncare & Snow Removal. (id:60365)
405 - 2225 Markham Road
Toronto, Ontario
We are excited to present a rare opportunity to own a prime commercial office space in one of the busiest and most sought-after areas in Malvern Scarborough. Located on Markham Rd, this 446 square foot office space boasts high foot traffic and visibility, making it the perfect spot for businesses looking to establish a strong presence. With an abundance of natural light and modern amenities, this space is ideal for office space, startup businesses, or entrepreneurial ventures. As a prime location with easy access to public transportation, you'll be surrounded by thriving businesses, restaurants, and services. Lots of surface level approximately 120 parking, 4 Washrooms per floor, Roof terrace for relaxation, optional file storage in the basement, Don't miss out on this incredible investment opportunity with potential for long-term appreciation in value. Make this prime commercial office space yours! Usage: Family Medical Clinics, Pharmacy, Dentists, Physiotherapy, Chiropractor, Medical labs, Law firms, Financial Services, Insurance Brokerages, Mortgage Brokerage and Real Estate Brokerage. This is an assignment Sale with interim possession with final closing April 2025. (id:60365)
46 Wimpole Drive
Toronto, Ontario
Welcome to a classy and timeless home in a highly coveted St. Andrew's neighbourhood, with stunning landscaping and expansive private lot. 4 parking garage and a circular drive for 10 cars. Be greeted with a skylight and vaulted ceiling that extends to the 2nd floor, creating a sense of grandeur adding to the homes elegance with an exceptional layout. Beautiful living & dinning rooms for hosting elegant gatherings with an open concept and spacious family room. The main floor also features an office with built-in shelves. 2 separate powder rooms, laundry room, and beautiful spacious kitchen with a breakfast area that walks out to the deck. The second floor features 6 bedrooms, primary bedroom is a true sanctuary with an open sitting area with a skylight, his/her walk-in closets, 6 piece bathroom with a sauna. The spacious 5 bedrooms with 4 piece bathrooms. The lower level has a rec room, wet bar, exercise room, office with built-in shelves, 3 piece bathroom with sauna, fireplace, kitchen with appliances, storage, cold room, nanny's suite with a 3 piece ensuite, laundry room. This home features 5 fireplaces, 2 furnace rooms, 2 sub pumps and a generator, elevator to all floors, all chandeliers included, 2 dry wells. (id:60365)
Bsmt - 41 Fairholme Avenue
Toronto, Ontario
Discover your urban oasis in our charming basement studio. Perfect for singles or couples seeking privacy and comfort. This thoughtfully designed space features modern amenities, ample natural light, and a separate entrance. Enjoy the convenience of city living while relaxing in your own retreat. Don't miss out schedule a viewing today! Best for a single person. www Job Letter, Credit Score and References required. (id:60365)

