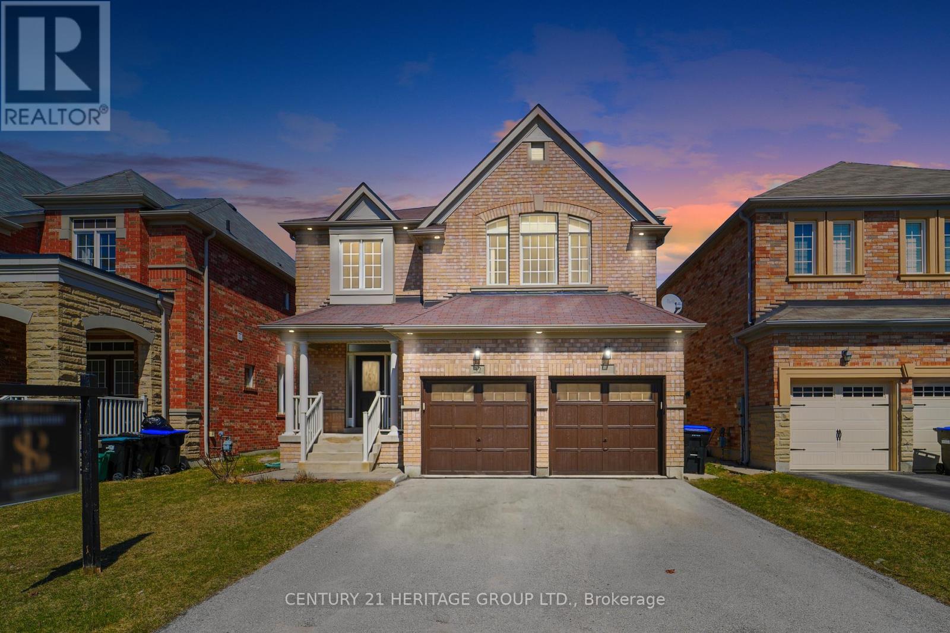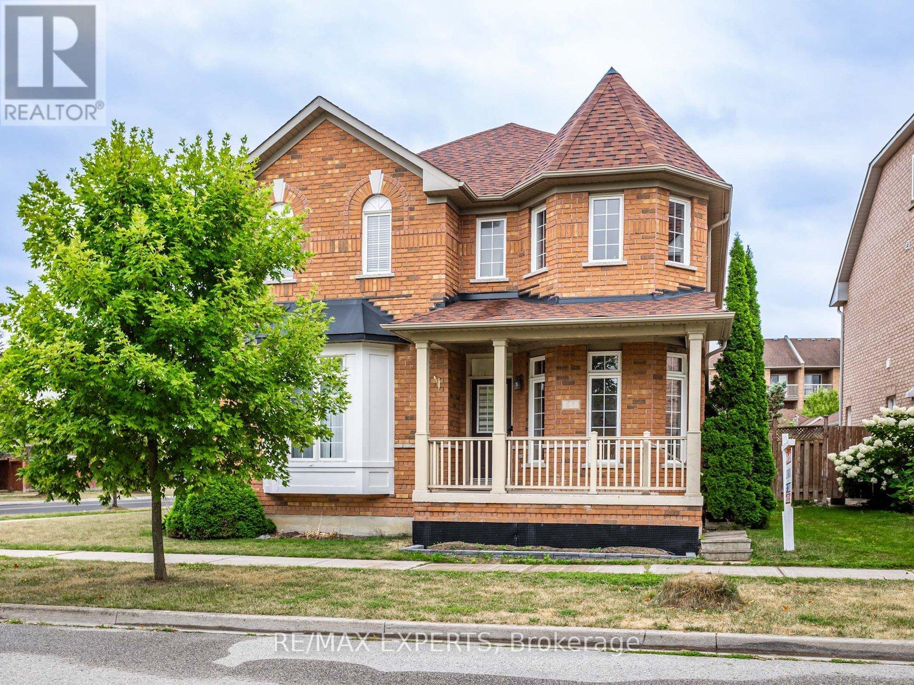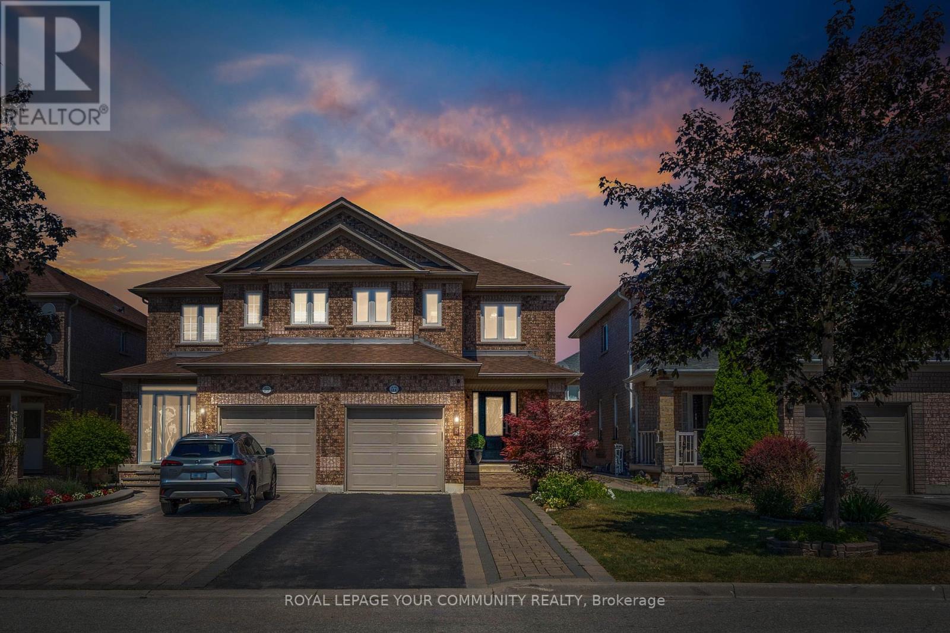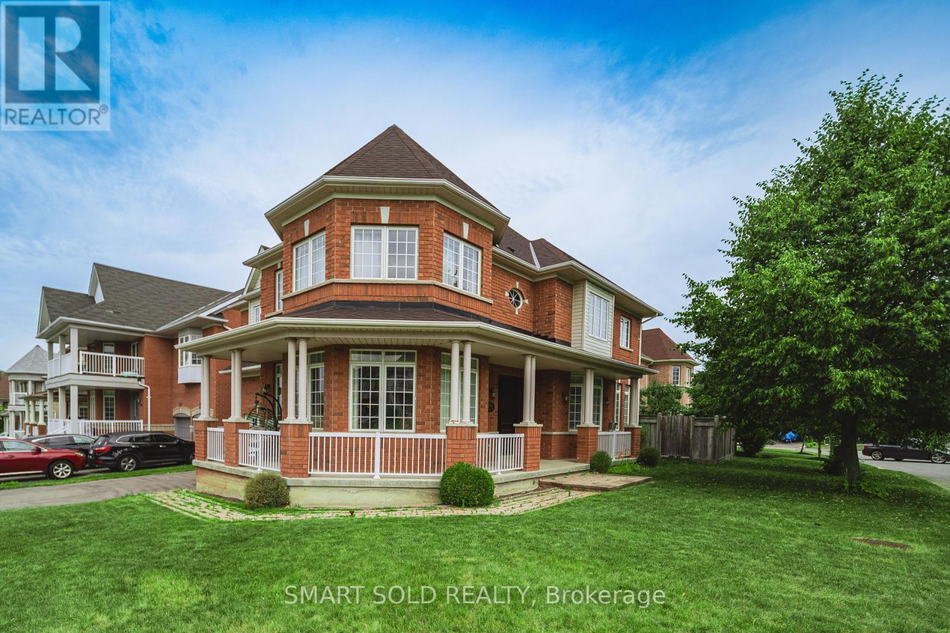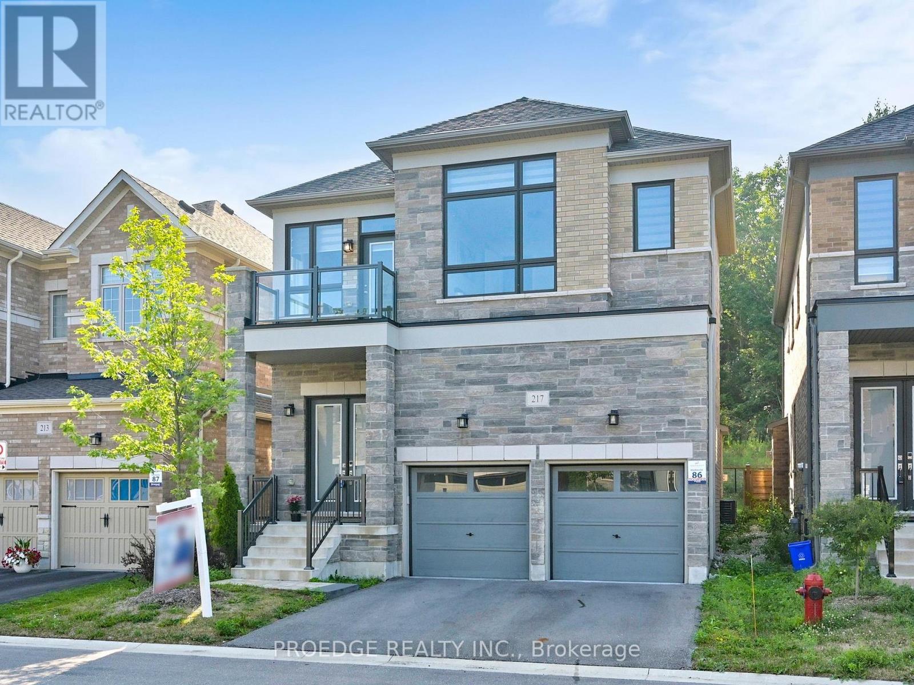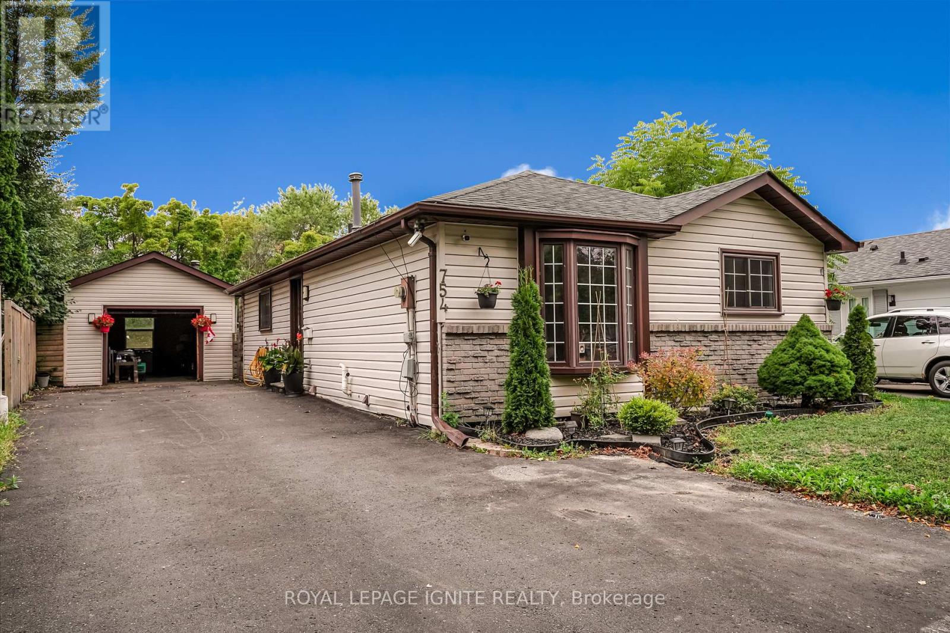41 Pettigrew Court
Markham, Ontario
Great Location , Lovely 3 Bedrooms Brick House With Finished Basement In High Demand Area, South Full of Sunshine Backyard For Entertaining & BBQ, Extra Long Driveway With No Sidewalk Can Park 4 Cars. Updated Recently: New Hardwood Floor in Living Room Replaced by 2024. New Painting & New Engineering Laminate Floor Through Out On Second Floor, Newer Roof, Windows & Garage Door. Modern Kitchen/W Stainless Steel Appliances, Convenient Location, Close To All Amenities , Pacific Mall , Supermarket, Park , TTC, York region Transit #002 at Street Corner, Can go to Finch Subway Station Directly. Wilclay Public School & Milliken Mills High School. (id:60365)
8956 Concession 4 Road
Uxbridge, Ontario
Experience peaceful country living in Sandford, just ten minutes from Uxbridge, with this beautifully cared-for 3-bedroom home featuring a triple garage. Offered for the first time, the property boasts a stunning lot with a 3-season sunroom overlooking a patio pond and perennial gardens. The main floor includes an eat-in kitchen with custom pantry, stainless steel appliances, and sunroom access, plus separate living and dining rooms, and a family room with fireplace, built-in cabinetry, and bay window. Upstairs offers three spacious bedrooms. The finished basement features built-in shelving and an electric fireplace. Walk to local amenities like Scott Central Public School, the community centre, and the corner store; a short drive provides access to Uxbridge's dining, shopping, the Roxy Theatre, and bowling, with easy access to the 404 and GO Stations.Natural Gas & Fibre optic recently available !Note . Fire Hydrants on property are Decorative (id:60365)
32 Amberwing Landing
Bradford West Gwillimbury, Ontario
Welcome to 32 Amberwing Landing, a stunning home in the heart of Bradford that perfectly blends modern elegance with everyday comfort. With 2549 SqFt of living space, step inside to a spacious open-concept main floor, featuring hardwood flooring, pot lights, 9ft ceilings and ample natural light. The family room offers a cozy fireplace, while the chefs kitchen impresses with stainless steel appliances, quartz countertops, a stylish backsplash, and soaring cathedral ceilings. The open design connects effortlessly to the dining area, making it perfect for gatherings.Upstairs, you'll find four generous bedrooms, including a luxurious primary suite with a 5-piece ensuite and a walk-in closet a perfect retreat after a long day. The partially finished basement adds versatility, offering an additional bedroom or flex space to suit your needs. A main floor laundry room adds convenience to your daily routine.Step outside to a beautifully landscaped backyard with interlocking stone, creating an inviting outdoor space perfect for summer BBQs or quiet evenings under the stars. Located just minutes from shopping and essential amenities, this home offers both style and convenience.Extras: Brand new heat pump & A/C, hot water tank owned. Dont miss this incredible opportunity! (id:60365)
272 Hoover Park Drive
Whitchurch-Stouffville, Ontario
RELAX & ENJOY THE BACKYARD! in your newly built spa-like features, equipped with hot tub(2022), sprawling freshly stained deck (2022) . BBQ, ENTERTAIN & DINE AL FRESCO overlooking your garden & mature fruit trees. This 3 + 1 Bedroom & 4 Bathroom is on a 39' X 124' lot with an over-sized double car garage and a huge driveway providing enough parking for 8 cars including garage and would be great for a Multi-Generational Family or equally, a First-Time Home Buyer. Kitchen is spacious, bright & sunny as it faces south, upgrades include granite counter-top and backsplash and stainless steel appliances (2020) . Main floor powder room was elegantly renovated |(2018) . New furnace (2024) & Laundry Dryer (2024) . The finished basement with bedroom, 3 pc washroom and rec room/family room area could be used as a nanny suite or give space and privacy for other family members or friends. This home is perfect walking distance to schools, shopping, amenities, parks, fitness centre & Stouffville Go Station. Markham Stouffville Hospital and Hwy 407 a quick 15 min drive away. This is a wonderful opportunity to live in the warm and friendly neighbourhood of Stouffville with all the modern conveniences. (id:60365)
2 Parker Lane
New Tecumseth, Ontario
Welcome to this stunning 4-bedroom, 3-bathroom detached home, perfectly positioned on a premium corner lot in the award-winning Treetops community directly across from a tranquil park. This beautifully maintained, carpet-free home features upgraded flooring throughout, adding to its modern charm.Enjoy a spacious family room with a cozy gas fireplace, flowing into a separate dining area ideal for entertaining. The chef-inspired kitchen offers stainless steel appliances, ample cabinetry, and elegant finishes, creating a perfect space for culinary creativity.The oversized primary suite boasts a spa-like 4-piece ensuite and a generous walk-in closet. Additional bedrooms provide flexibility for growing families, guests, or a home office setup.The large corner lot provides generous outdoor space for gardening, play, or summer gatherings.Conveniently located near grocery stores, restaurants, department stores, and provincial parks, this home perfectly balances luxury, comfort, and accessibility. A rare gem in a highly sought-after neighborhood!This exceptional property Conveniently located To Amenities and to Hwy 400, Family-Friendly Neighborhood. Don't miss out on this incredible opportunity to make it yours! (id:60365)
63 Rainbow Valley Crescent
Markham, Ontario
Welcome To 63 Rainbow Valley Crescent, Nestled In The Highly Sought-After Greensborough Community Of Markham. This Spacious Semi-Detached Home Sits On A Generous 25.99 X 111.55 Ft Lot And Offers 3+1 Bedrooms, Along With A Professionally Finished Basement Featuring A 4-Piece Bathroom And Pot Lights. The Main Floor Showcases 9-Foot Ceilings, Hardwood Flooring, A Cozy Gas Fireplace, And An Elegant Staircase With Rod Iron Railings. The Renovated Kitchen Boasts Quartz Counters, A Subway Tile Backsplash, And Extended Cabinetry, Perfect For Everyday Living And Entertaining. Situated In A Quiet, Family-Friendly Neighbourhood, This Home Is Just Steps From Greensborough And Mount Joy Public Schools, St. Julia Catholic School, Parks, Shopping, And More. (id:60365)
57 Deepsprings Crescent
Vaughan, Ontario
Welcome to this stunning 4-bedroom, 4-bathroom semi-detached home in the highly sought-after Vellore Village community! Perfectly located just minutes from Highway 400 and all major amenities including Fortinos, Cortellucci Vaughan Hospital, Canadas Wonderland, schools, parks, pharmacies, grocery stores, and convenient transportation. This bright and open home features a spacious layout ideal for growing families, with a beautifully finished basement offering plenty of space to relax, play, and entertain. The front yard is fully landscaped with great curb appeal, while the backyard is thoughtfully designed to create the perfect space for outdoor gatherings, gardening, or quiet enjoyment. A rare opportunity to enjoy comfort, convenience, and community living in one of Vaughans most desirable neighbourhoods! (id:60365)
456 La Rocca Avenue
Vaughan, Ontario
Welcome to this beautifully updated 5-bedroom residence. Nestled in one of Vaughan's most coveted communities, this Sun-soaked corner lot is sure to impress. Move-in ready and filled with sophisticated charm, the home delivers both elegance and everyday comfort. The bright, functional kitchen features a generous eat-in breakfast area, perfect for both casual family meals and upscale entertaining. Conveniently located just minutes from Highway 400, the new Cortellucci Vaughan Hospital, community center, scenic parks, trails, Vaughan Mills Shopping Mall and Canada's Wonderland. A mix of Public and Catholic Schools serve this quiet upscale neighborhood. Enjoy the convenience of nearby upscale grocery stores, boutique shopping, transit, and all essential amenities. Don't miss the opportunity to own a piece of urban living with style and comfort. Roof top shingles (2022), $150K renovations to washrooms (2025) & kitchen (2021). (id:60365)
217 Sunset Vista Court
Aurora, Ontario
*** Open House *** 2nd and 3rd August 2:00 PM - 4:00 PM *** Welcome to this extraordinary luxury 4 Beds and 4 baths Detached House that backs onto a breathtaking ravine. Upon entering, you are greeted by gorgeous foyer with an abundance of natural light.The open concept floor plan seamlessly connects the various living spaces ,creating an ideal environment for both lavish entertaining and comfortable everyday living.The heart of this house is the stunning gourmet kitchen, equipped with top-of-D-line inbuilt appliances and large center island. The adjacent Breakfast area offers panoramic views of the ravine, creating a serene backdrop for every meal.The family room features large windows with fire place offers warm and cozy living room inviting atmosphere perfect for relaxation.The elegant study room provides a tranquil space for work on the main floor. Master suite is a true sanctuary, offering a private retreat with panoramic views of the ravine, features spacious bedroom, sitting area, luxurious ensuite bathroom with tub and separate his/her walk in closets. (id:60365)
754 Downview Crescent
Oshawa, Ontario
This stylish 2-bedroom residence, once a 3-bedroom, combines comfort, function, and upscale design. Bright, open interiors are enhanced by wide-plank hardwood floors and expansive windows framing serene views of the private backyard. The primary suite offers a boutique style feel with a customized closet and built-in vanity. A gourmet kitchen sits at the heart of the home, showcasing a large granite island, stainless steel appliances, and a gas range perfect for cooking enthusiasts. The fully finished lower level is a destination in itself, featuring a sleek double-sided fireplace that creates ambiance for both the home theatre and bar lounge. A third bedroom and a full bath make this level ideal for overnight guests or extended family. Outdoors, the detached garage has been transformed into a year-round retreat with its own wood stove perfect for hobbies, entertaining, or unwinding. With the potential to easily return to a 3-bedroom layout, this property offers impressive flexibility along with a lifestyle of elegance and entertainment. (id:60365)
44 Arfield Avenue
Ajax, Ontario
This Nearly 4+1 Bedroom And 4 Washroom Detached Home In High Demanding Neighbourhood. 9 FT Ceiling, Hardwood Flooring , Upgraded Kitchen And Elegant Dining & Family Rooms. Gas Fire plaec. Finished Basement with Room And Washroom. Addional Family Rec Rooms (id:60365)
25 Christine Elliott Avenue
Whitby, Ontario
Step Into This Beautifully Maintained Detached 4+1 Bedroom, 4 Bathroom Home Boasting A Bright, Open-Concept Layout With A Modern Kitchen Featuring Stainless Steel Appliances, Quartz Countertops, And Stylish White Cabinetry That Flows Seamlessly Into The Spacious Dining And Living Areas *Enjoy Elegant Touches Throughout Including Pot Lights, Crown Moulding *The Finished Basement Offers A Versatile Space With A Fireplace And Room For Recreation Or A Home Office *Upstairs Offers Four Spacious Bedrooms And A Functional Layout For Family Living *Step Outside To A Professionally Landscaped Backyard With Interlock Patio Perfect For Entertaining *Home Nestled In A Family-Friendly Neighbourhood Near Top-Rated Schools, Scenic Parks, Shopping, And Heber Down Conservation *This Turnkey Property Offers Style, Space, And Location All In One * (id:60365)



