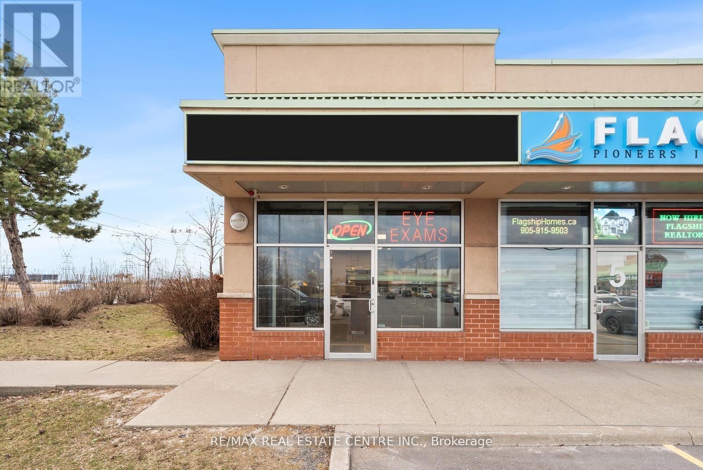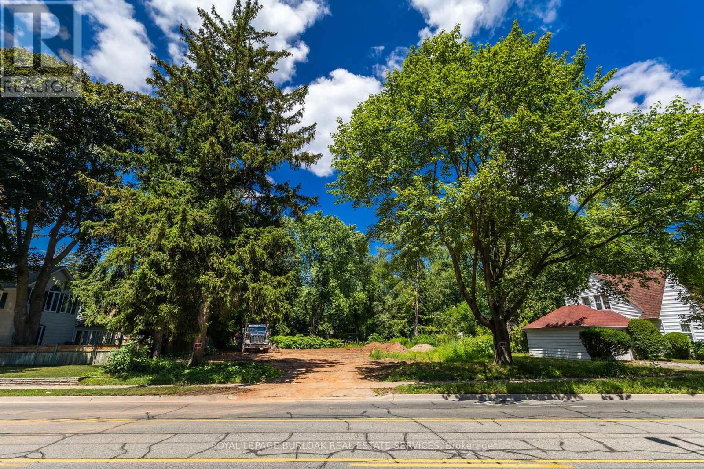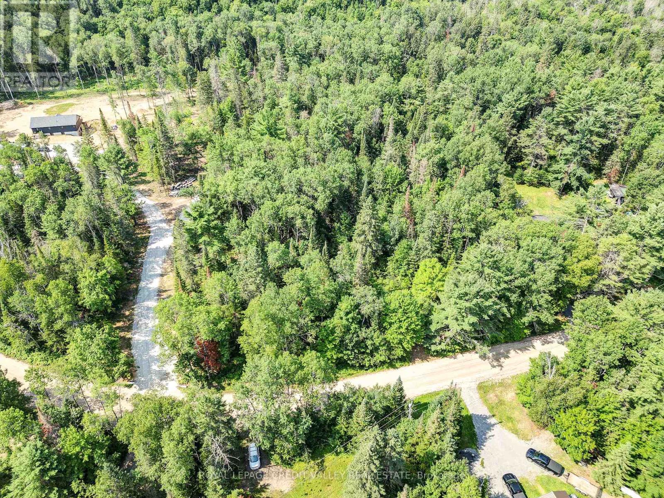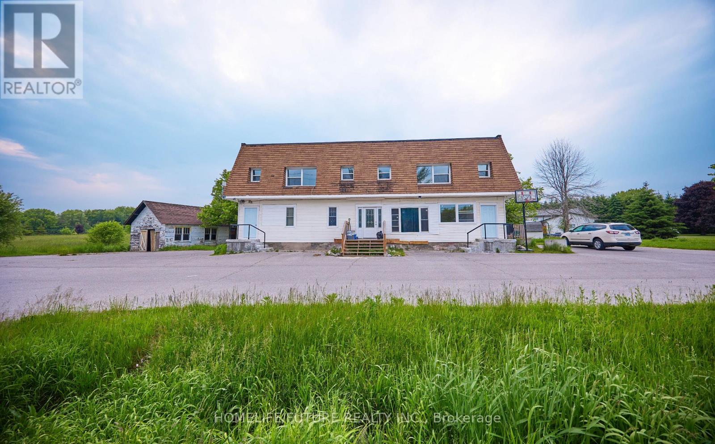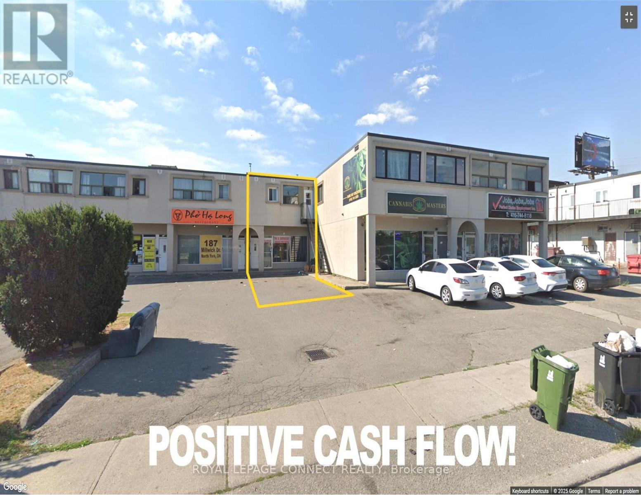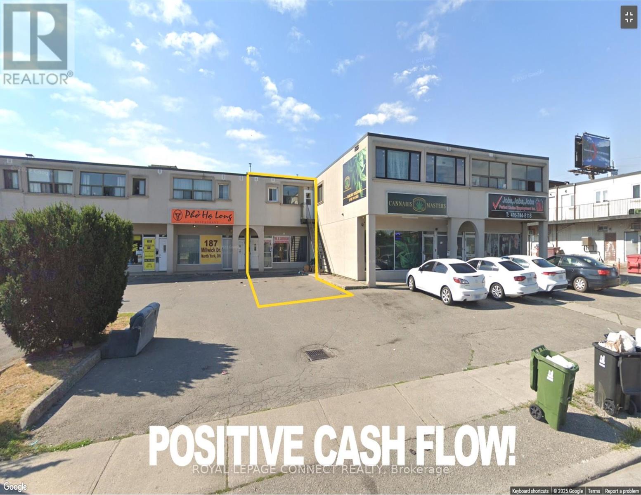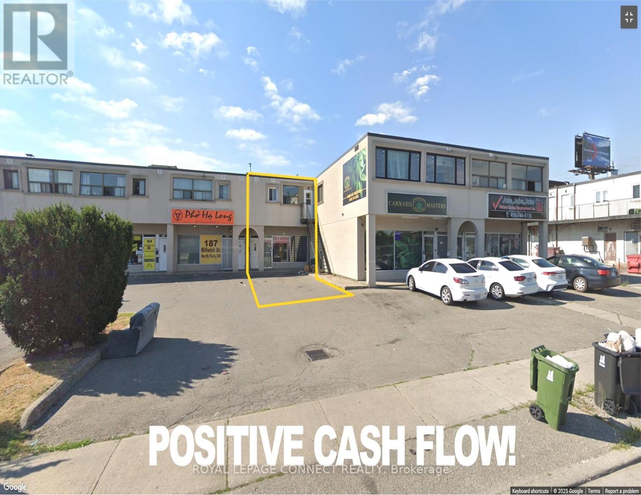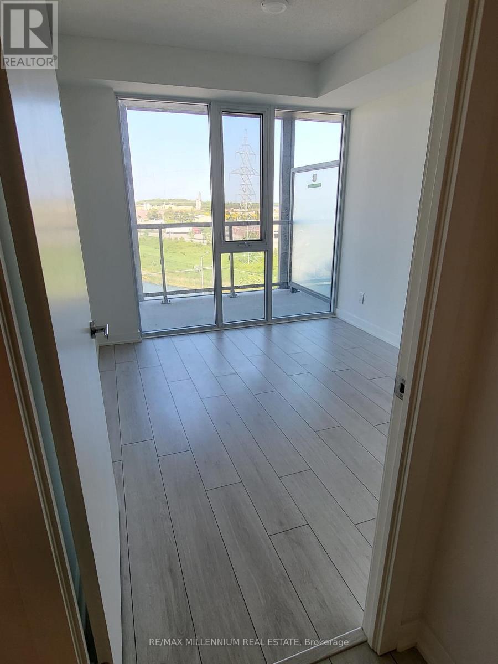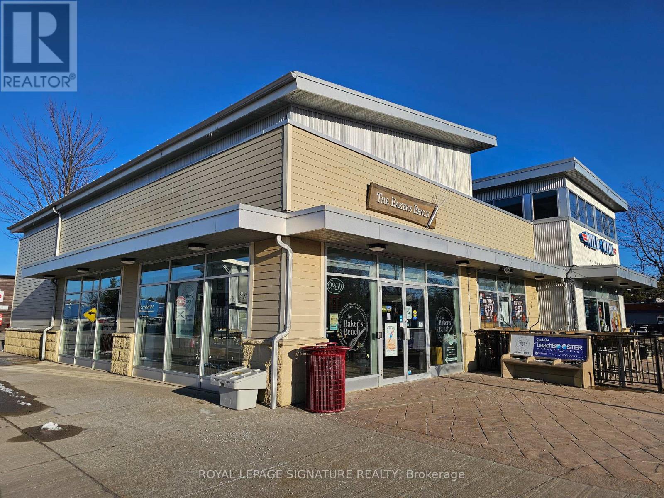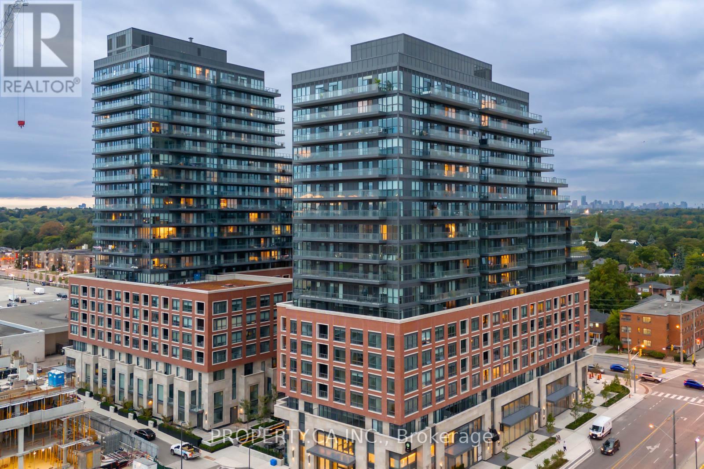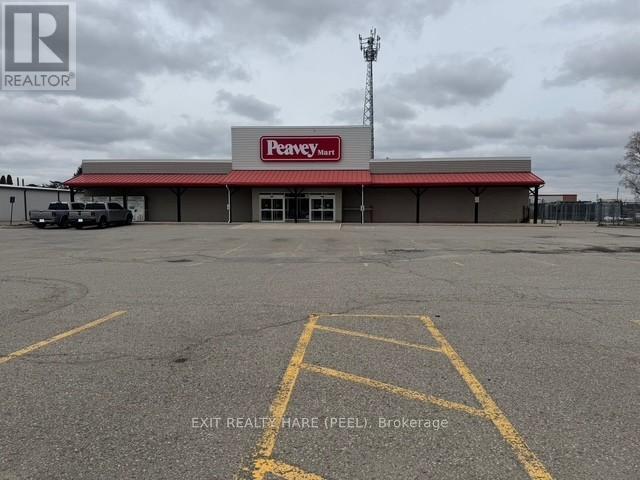246 Hickey Trail
Hastings Highlands, Ontario
100 Acres of Spectacular Views. This Off Grid Quaint Home Is Quietly Tucked Away With Beautiful Nature All Around. New laminate flooring and painted rooms. This home features 2 Bedrooms, 1 Bath only Minutes Away From Baptiste Lake, Bancroft. Trails All Around For Tons Of Outdoor Fun. Property Has A Beautiful Cabin Nestled In The Woods, Sleeps 6 With A Shower And A Stove. Great For Airbnb. If You Love To Fish, Hunt, Hike, Ride, Kayak, Ski Doo Or Snow Shoe. (id:60365)
6 - 341 Parkhurst Square
Brampton, Ontario
Turnkey Retail Unit Available For Lease In A High-Traffic Plaza With Excellent Exposure On Steeles Avenue East, Adjacent To Airport Road And Goreway Drive. Surrounded By A Dense Commercial Area, This Corner Unit Offers Maximum Visibility And Steady Through-Traffic, Making It Ideal For A Variety Of Retail Uses Or Professional Uses. Suitable For An Immigration Office, Law Office, Mortgage Brokerage, Real Estate Brokerage, Or Church Use. Approximately 1,100 Sq. Ft. Of Space, Currently Operating As An Optical Store, The Unit Includes A Rear Office, Storage Room, And A Two-Piece Washroom.The Unit Is Move-In Ready With Ample Plaza Parking And Easy Access For Customers. Strategically Located With Quick Connections To Highways 410, 407, And 427, This Is A Prime Opportunity To Establish Your Business In A Vibrant And Accessible Location. The Property Is Currently Listed For Sale. (id:60365)
2381 Lakeshore Road
Burlington, Ontario
Looking to build your dream home on Lakeshore Road, then look no further. An incredible opportunity awaits to create a custom home tailored perfectly to your needs. This beautiful Lakeshore Road property, framed by mature trees, offers49 feet of frontage and a depth of 120 feet. Ideally located near top-rated schools, everyday amenities, and just a short walk to the vibrant downtown core. All municipal services are available, including city water, sewer, hydro, and natural gas. Looking for more frontage? The adjacent property 2379 Lakeshore Road must be purchased as a package deal. Both can be merged to obtain a total of 99 feet of frontage. Don't miss this rare chance to secure a prime building lot in one of the areas most desirable locations. (id:60365)
272 Glory Road
Hastings Highlands, Ontario
Don't miss this incredible opportunity to design and build your dream home on a stunning 1.3-acre lot! Nestled just 5 minutes from a public boat launch on Baptiste Lake Road, this location offers easy access to water activities and outdoor adventures. Plus, it's only a short 10-minute drive into downtown Bancroft, where you can enjoy charming shops, delightful dining, and convenient local amenities. Imagine the lifestyle you could create in this picturesque setting. The detail of your ideal home can come to life here! Whether you envision a cozy retreat or a spacious family haven, the possibilities are endless. Don't wait now is the time to make your vision a reality! Start planning your perfect oasis in this beautiful location today! (id:60365)
15946 County Road 2
Brighton, Ontario
Welcome to Exceptional investment opportunity in the heart of beautiful brighton. multi-plex, 2 storey 01- Four bed room unit, 03- Three bed room unit, 01- Two bed room unit, 01-One bed room unit Downtown shops, super-market, Restaurants and parks Downtown shops, super-market, Restaurants and parks Major capital expenditures completed: windows, doors, floors, kitchen& kitchen appliances, hot water tank and plumbing and Wash Room all units RENOVATED 2025 Total parking space 10 this 2 storey multiplex have 16 bedroom, 6 washroom and 5 kitchen 2 unit rented for 3200.00 4 unit currently vacant.newly renovated june/2025. potential to rent(7800)month (id:60365)
191-3 Millwick Drive
Toronto, Ontario
Attention Investors/End-Users! Retail Tenant Can Stay Or Leave For Buyer's Personal Use. A Fully Tenanted, Well Maintained Mixed-Use Building Generating Ideal Income And Fronting On A High Vehicular And Pedestrian Traffic Strip. Building Is Surrounded By Vibrant Neighborhoods And Ideal Area Amenities. Ground Floor Store Front Features High Ceilings, Multiple Rooms, A Functioning Kitchen, & Washroom. 2nd Floor Accessible By A Separate Entrance And Consists Of 2 Apartments (1 Bdrm Apt & 2 Bdrm Apt). Basement Consists Of A Self Contained 3 Bedroom Apartment With A Fully Functioning Kitchen, Washroom And Separate Entrance. Property Generates A Good Annual Income - Property Brochure And Rent Roll Available Upon Request. Property Is In Close Proximity To HWY 401, HWY 400, Shops, Boutiques, Public Transportation And More! Priced To Sell! (id:60365)
191-3 Millwick Drive
Toronto, Ontario
Attention Investors/End-Users! Retail Tenant Can Stay Or Leave For Buyer's Personal Use. A Fully Tenanted, Well Maintained Mixed-Use Building Boasting Excellent Income And Fronting On A High Vehicular And Pedestrian Traffic Strip. Building Is Surrounded By Vibrant Neighborhoods And Ideal Area Amenities. Ground Floor Store Front Features High Ceilings, Multiple Rooms, A Functioning Kitchen, & Washroom. 2nd Floor Accessible By A Separate Entrance And Consists Of 2 Apartments (1 Bdrm Apt & 2 Bdrm Apt). Basement Consists Of A Self Contained 3 Bedroom Apartment With A Fully Functioning Kitchen, Washroom And Separate Entrance. Property Generates A Good Annual Income - Property Brochure And Rent Roll Available Upon Request. Property Is In Close Proximity To HWY 401, HWY 400, Shops, Boutiques, Public Transportation And More! Priced To Sell! (id:60365)
191-3 Millwick Drive
Toronto, Ontario
Attention Investors/End-Users! Retail Tenant Can Stay Or Leave For Buyer's Personal Use. A Fully Tenanted, Well Maintained Mixed-Use Building Generating Ideal Income And Fronting On A High Vehicular And Pedestrian Traffic Strip. Building Is Surrounded By Vibrant Neighborhoods And Ideal Area Amenities. Ground Floor Store Front Features High Ceilings, Multiple Rooms, A Functioning Kitchen, & Washroom. 2nd Floor Accessible By A Separate Entrance And Consists Of 2 Apartments (1 Bdrm Apt & 2 Bdrm Apt). Basement Consists Of A Self Contained 3 Bedroom Apartment With A Fully Functioning Kitchen, Washroom And Separate Entrance. Property Generates A Good Annual Income - Property Brochure And Rent Roll Available Upon Request. Property Is In Close Proximity To HWY 401, HWY 400, Shops, Boutiques, Public Transportation And More! Priced To Sell! (id:60365)
B707 - 3200 Dakota Common
Burlington, Ontario
Well maintained 2 bedrooms and 1 bathroom unit for lease. Close to shopping plazas and restaurants, HWY 407. One parking lot and one Locker Available. Amenities Fitness tom With Yoga Studio. Out door rooftop pools lounge. (id:60365)
F1 - 321 Main Street
Wasaga Beach, Ontario
Bright and modern bakery and quick service restaurant (QSR) in one of the busiest plazas in downtown Wasaga Beach. Located at the intersection of Main Street and River Road West where all of the big retailers, supermarkets, and restaurants are. This location is surrounded by hotels,resorts, and the provincial park with the beach just steps away. Currently operating as a very established and popular bakery. 9-ft commercial hood plus tons of prep area, refrigeration, andover 100 parking spaces. Brand new lease to be provided to qualified operators at $3,000 NetRent with 5 + 5 years. Open for rebranding into a different concept, cuisine, or franchise.Please do not go direct or speak to staff or ownership. Excellent opportunities for a growing brand or franchise to take over an expensive and very high quality build out in a bright corner location of a premium plaza. This is a AAA plaza with lots of big operators. Tons of signage and parking options. This is THE place to be in Wasaga Beach with the Beach Area 1 just a few minute walk away. It benefits from a huge boost in tourism in the summer months and it is surrounded by all kinds of hotels, motels, camping areas, RV parks, and of course the local population. Property Details: 200-amp, 3-phase power supplies this modern unit. It has high ceilings and tons of light as it is southwest facing. Full kitchen with a hood system and tons of prep area in the back with a great retail area ideal for many different concepts. (id:60365)
303 - 33 Frederick Todd Way
Toronto, Ontario
Welcome To Sought-After Upper East Village, Leaside's Newest Luxury Condo Building. Gorgeous & Spacious 2 Bed 2 Bath Unit with extremely Functional layout. Enjoy Integrated Kitchen Appliances, Sleek Modern Finishes, Ensuite Laundry. Steps To Irt Laird Station, Transit, Sunnybrook Park, Top-Rated Schools, Numerous Restaurants, Homesense, Canadian Tire, Marshalls & More! Enjoy Amazing Amenities: 24 Hr Concierge, Indoor Pool, Cardio/Weight Room, Outdoor Lounge With Fire Pit & Bbq And Private Dining. Close To Don Valley Parkway, Sunnybrook Hospital, Aga Khan Museum & Edwards Gardens. THIS Is Condo Living At It's Finest. Upper East Village is the premier choice for those who desire to have it all and enjoy the best of life in the heart of Leaside. (id:60365)
2954 Ontario Street
Perth East, Ontario
Retail Commercial Freestanding Building available for Lease with Highway frontage and ample parking available. 14'6" clear height. Truck level loading dock. Sign Pylon advertising. Zoning and permitted uses to be verified by Tenant. (id:60365)


