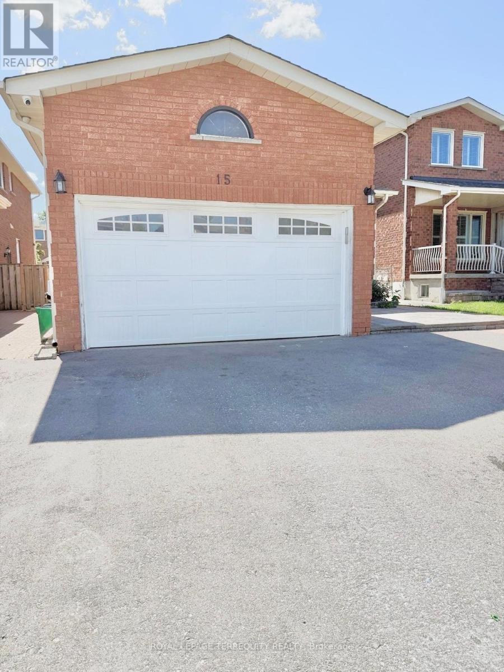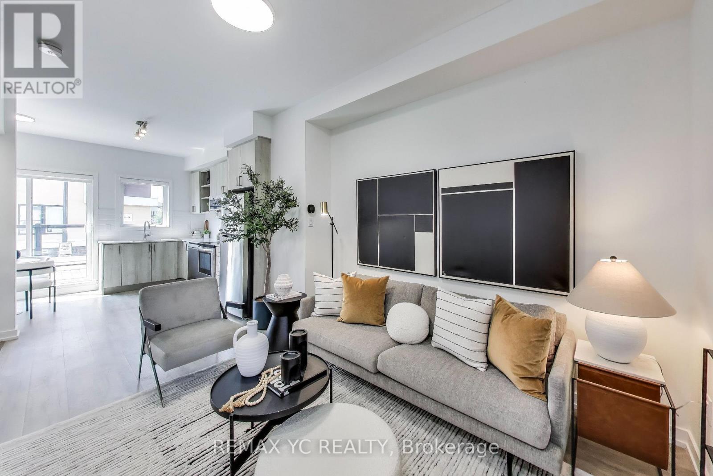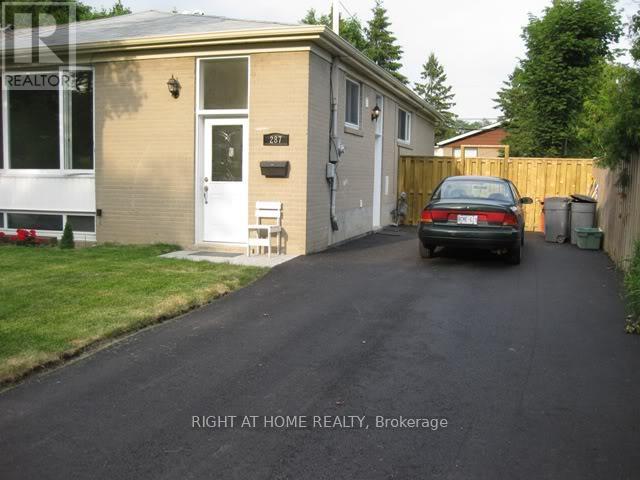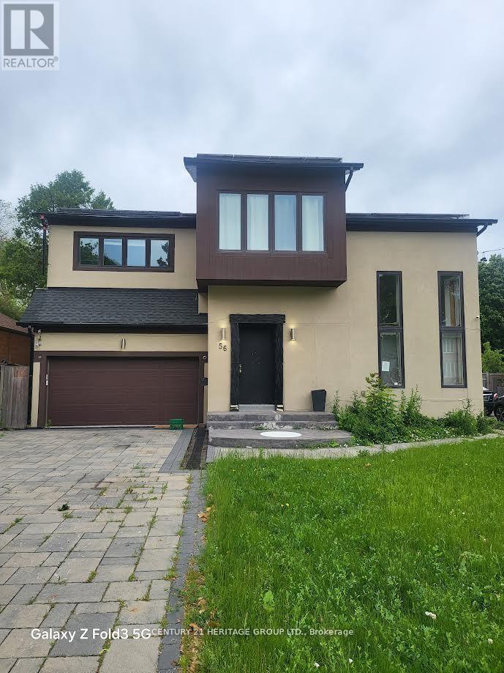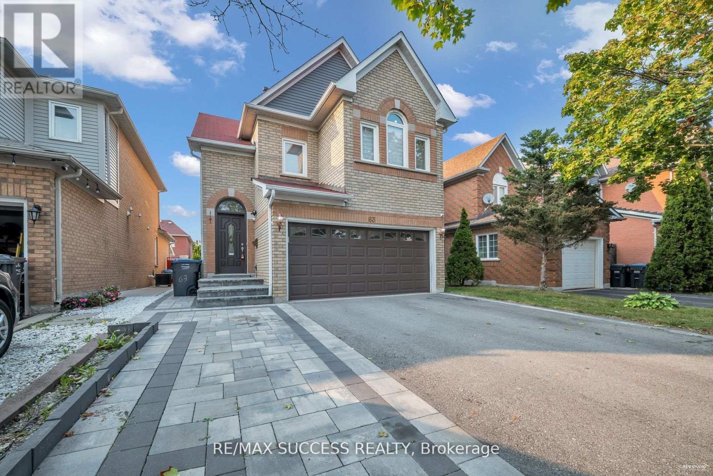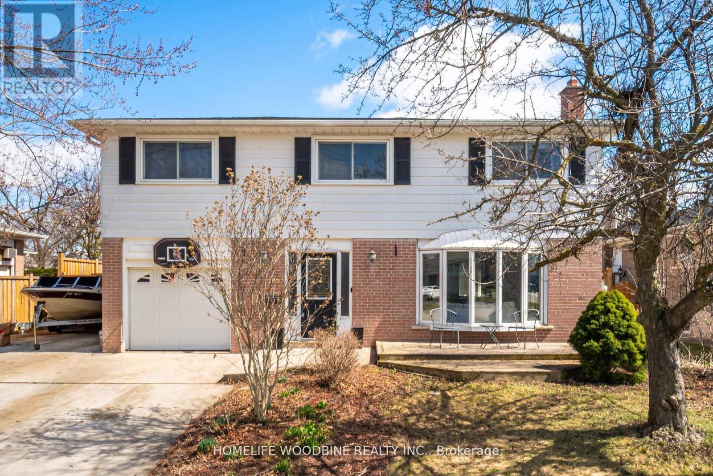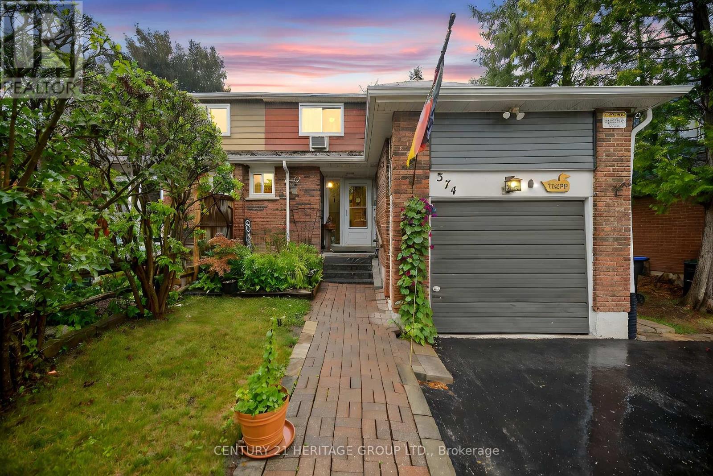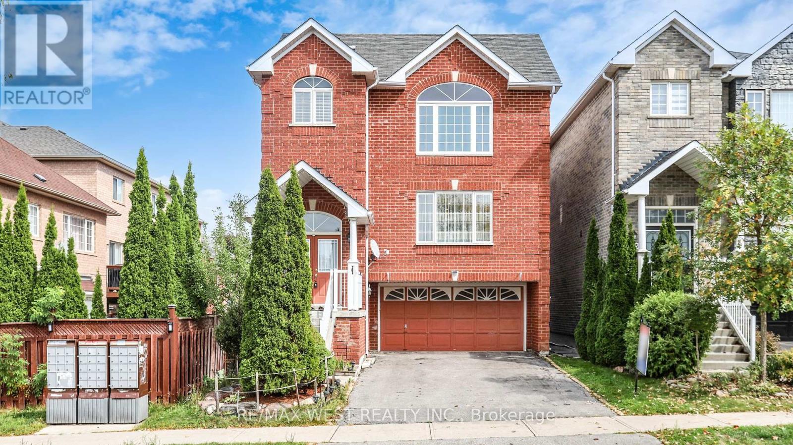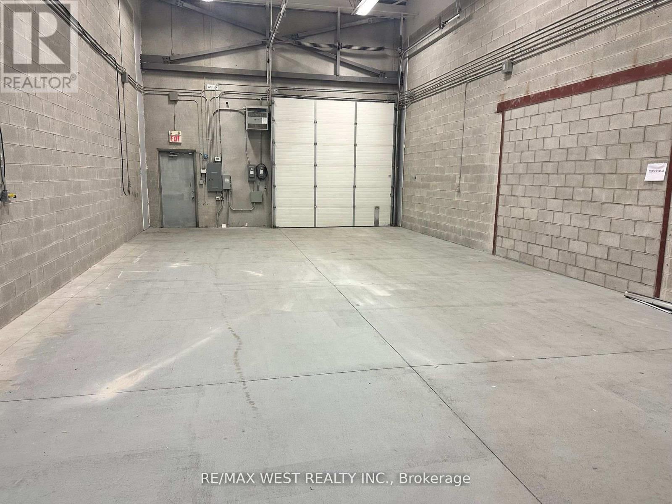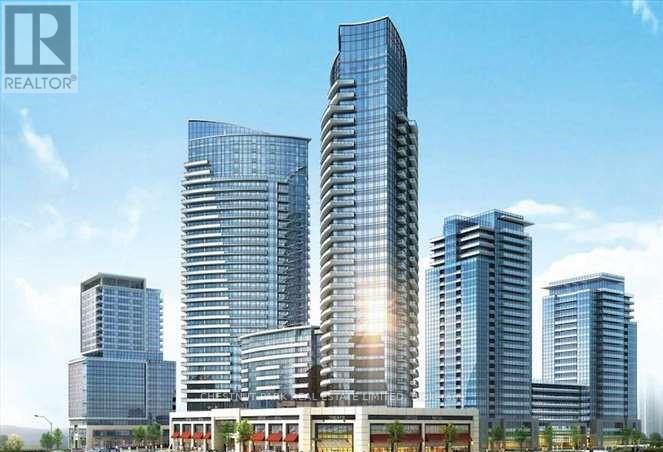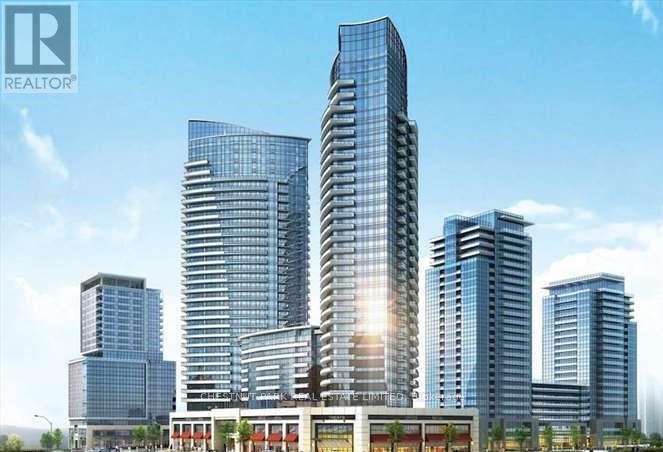Lower - 15 Kaiser Drive
Vaughan, Ontario
Welcome to your modern, open-concept retreat in the desirable community of West Woodbridge. This beautifully renovated basement suite has been thoughtfully designed for both style and function, featuring a bright, open layout that seamlessly connects the living, dining, and kitchen areas perfect for both relaxing and entertaining. The chef-inspired kitchen includes stainless steel appliances, soft-close cabinets, a deep double sink, and a sleek modern faucet, offering a perfect blend of beauty and practicality. The spacious den provides incredible flexibility and can easily serve as a second bedroom, private home office, or personal gym. You'll also appreciate the modern comforts like a pristine glass shower, separate laundry facilities, and ample storage throughout. Enjoy complete privacy with your own separate entrance and the convenience of a dedicated driveway parking spot. Ideally located, this home puts everything within minutes. You're just a 4-minute drive to Fortino's, a 5-minute drive to Walmart, Starbucks, and Rainbow Creek Park, and a 7-minute drive to Vaughan Grove Sports Park with its soccer dome, turf fields, bocce courts, and baseball diamonds. The bus stop is only an 8-minute walk away, and you'll have quick access to Highways407, 400, and 7 for an effortless commute. Excellent schools, community parks, and a library round out this exceptional location. This is the perfect place to call home schedule your viewing today! (id:60365)
175 Downsview Park Boulevard
Toronto, Ontario
Modern 4-bedroom, 3-bathroom freehold townhome by Mattamy Homes, perfectly positioned overlooking the Downsview Park one of the largest urban park in Toronto. Designed for modern living, this freshly painted like-new residence offers a sun-filled interior with 9-ft ceilings, large windows, closets, and laminate flooring throughout. The open-concept main level, a sleek kitchen with quartz countertops and stainless steel appliances, and a private terrace ideal for outdoor dining and entertaining. The lower ground level includes a built-in garage with direct entry, providing extra functionality and convenience. Upstairs, four generously sized bedrooms offer comfort and flexibility, while the top level provides park and skyline viewsperfect for watching city fireworks or enjoying a quiet evening. Sump pump in basement to provide peace of mind throughout the seasons. Enjoy the unparalleled lifestyle of Downsview Park, with access to dog parks, trails, playgrounds, sports courts, apple orchards, gardens, and community events. Commuters will appreciate TTC transit at the doorstep with direct routes to Wilson and Downsview subway stations, minutes to GO Train (20 minutes to Union Station), Hwy 401/400, and Yorkdale Mall. Close to York University, Humber River Hospital, Costco, Walmart, and a variety of shops and restaurants. Whether for family living or as a smart investment, this townhome combines space, style, and convenience in one of Torontos most dynamic neighbourhoods. (id:60365)
Bsmt - 287 Browndale Crescent
Richmond Hill, Ontario
Bright And Large 2 Bedroom Basement Suite Located In A High Demand Area In The Heart Of Richmond Hill. Close To Many Amenities. Long Driveway For Parking, Ensuite Laundry, Air Conditioning. Utilities Included. **Walk score 64** **Transit Score 46** **Bike Score 46** (id:60365)
56 Martindale Road
Toronto, Ontario
Being Sold in As Is Condition. Upper Bluffs Home On a Large Premium Lot (52X182) In The Cliffcrest Neighborhood. This Detached House Has A Large Eat-In Kitchen, Hardwood Throughout The Main Floor, Detached Garage And Parking For 6 Cars. Walking Distance to TTC, Go Train, Close To Bluffs Lake, RH King + Other Great Schools.All measurements, square footage, and tax information are approximate and should be independently verified by the buyer and buyers agent. (id:60365)
63 Blue Spruce Street
Brampton, Ontario
Step into this beautifully renovated home, where modern comfort meets classic charm. Every inch of this property has been meticulously updated, ensuring you experience the best in contemporary living. Situated in a desirable neighborhood with close proximity to schools, parks, shopping. Roof(2021) Furnace/Hot water/AC/Windows/All Appliances/Basement/both Kitchens/Garage openner(2023) (id:60365)
2498 Mainroyal Street
Mississauga, Ontario
Welcome to 2498 Mainroyal St, Mississauga. This charming and welcoming semi-detached home offers exceptional space, comfort, and flexibility for todays growing families. Featuring 3 generously sized bedrooms upstairs. Downstairs, the additional 2 rooms offer flexibility for guests, home offices, or recreational space. This home is thoughtfully designed with an open-concept layout that creates seamless flow from room to room perfect for both daily living and entertaining. Step into a tastefully updated kitchen, complete with modern countertops, a stylish backsplash, and contemporary flooring that extends throughout the main living areas. The home boasts thoughtful upgrades and clean modern finishes that add style without sacrificing warmth. The primary bedroom offers a private walkout to a serene deck, ideal for morning coffee or evening relaxation. You'll also enjoy ample closet space and oversized windows throughout the home, flooding each room with natural light and enhancing the bright, airy feel. Outside, a rare 6-car driveway offers incredible parking convenience perfect for large families or guests. The backyard is a blank canvas ready for you to design your dream outdoor retreat, whether its a garden oasis, a play area, or a modern patio. Well-priced and offered by a motivated seller, this home presents a fantastic opportunity to personalize a spacious, light-filled property in a family-friendly neighbourhood. (id:60365)
5 Stockman Crescent
Halton Hills, Ontario
Welcome to your dream home! Nestled on a quiet, family-friendly street in one of the towns most sought-after communities, this beautifully maintained 4-bedroom home is the perfect blend of comfort, style, and entertainment. Step inside to find a large open-concept upgraded kitchen, featuring high-end finishes, modern appliances, a spacious island, and plenty of room for family gatherings or hosting friends. The kitchen flows seamlessly into the expansive family room, complete with built-in speakers, making it the ideal space for movie nights, game days, or casual entertaining. For year-round enjoyment, this home boasts a gorgeous 3-season room perfect for cozy evenings with a wood burning fireplace, lively gatherings, or simply relaxing with a cup of coffee while overlooking the incredible backyard. Step outside and discover your personal paradise! The backyard oasis features a sparkling pool, a relaxing hot tub, and beautifully landscaped spaces designed for both fun and relaxation. Whether you're hosting a summer barbecue or enjoying a quiet evening under the stars, this backyard will be your favorite retreat. Additional highlights include: Spacious bedrooms with plenty of closet space Updated bathrooms Ample natural light throughout Attached garage and additional parking Quiet, safe street perfect for families Close to top-rated schools, parks, and amenities. This home truly has it all location, and lifestyle. Don't miss your chance to make it yours! (id:60365)
374 Maplegrove Avenue
Bradford West Gwillimbury, Ontario
Welcome to this Spacious 3 Bedroom 1.5 Bathroom Semi-Detached home within Quick Walking Distance to the Public Elementary School and Luxury & Fuller Heights Park. The Main Floor Features a 2 Piece Bath, Entry Closet, a Large Living Room with a Walk Out to the Backyard and Open to the Dining Room. The Kitchen Features Shaker Door Cabinets with a Backsplash and Breakfast Area with a Side Door Walkout. The Primary Bedroom Features a Walk Out to the Upper Covered Balcony, Large Double Closet and a Semi-Ensuite Bathroom. Another 2 Nice Size Bedrooms for the Kids or Office Space. The Backyard is Fully Fenced with Mature Trees for added Privacy and Enjoyable Outdoor Living. The Basement is Finished for Added Living Space. This Home is a Great Starter Home with Easy Access to the 400 and GO Transit and Close to Many Shops and Restaurants. (id:60365)
247 Knapton Drive
Newmarket, Ontario
***Welcome To 247 Knapton Dr *** A Stunning 3-Bedroom, 4-Bathroom Detached 2-Storey In Newmarket's Woodland Hills. This Bright, Well-Maintained Home Blends Modern Elegance And Practicality, Offering Great Value In Todays Buyers Market. Finished walk out basement with 3pc bathroom. Conveniently located near schools, parks, Upper Canada Mall, Newmarket GO station, Walmart, Costco, Home Depot, dining, Silver City and highways 404/400. Don't Miss The Chance To Make This Your New Dream Home! (id:60365)
23a - 8888 Keele Street
Vaughan, Ontario
Ground floor unit, 22 feet clear height, large drive-in door, industrial warehouse, super clean, separate entrance, Unit With Plenty Of Windows. Super Location, Quality White Precast & Reflective Glass, Excellent Opportunity To Lease An Upscale Unit With High-End Finishes. 2 Offices on the main floor, a Reception Area, a Kitchen,2 washrooms total,1 Large Washroom With Wheelchair Access (id:60365)
207 - 7181 Yonge Street
Markham, Ontario
Prime retail space at Shops on Yonge in the World on Yonge mixed-use development complex. 3 adjacent units 206, 207, 208 can be sold separate or together with total of 792 sq. ft. Elevator access and excellent frontage being adjacent to escalators on 2nd floor. Unit (s) suitable for variety of retail/office/business use (207 & 208 currently a salon). Over 100 retail and service shops. Plenty of parking, public transit, tons of amenities and excellent location. **EXTRAS** Just Blocks North Of Steeles Avenue, Close Proximity To Hwys 407, 404, 400 And Hwy 7. Spaces Can Be Combined. (id:60365)
208 - 7181 Yonge Street
Markham, Ontario
Prime retail space at Shops on Yonge in the World on Yonge mixed-use development complex. 3 adjacent units 206, 207, 208 can be sold separate or together with total of 792 sq. ft. Elevator access and excellent frontage being adjacent to escalators on 2nd floor. Unit (s) suitable for variety of retail/office/business use (207 & 208 currently a salon). Over 100 retail and service shops. Plenty of parking, public transit, tons of amenities and excellent location. **EXTRAS** Just Blocks North Of Steeles Avenue, Close Proximity To Hwys 407, 404, 400 And Hwy 7. Spaces Can Be Combined. (id:60365)

