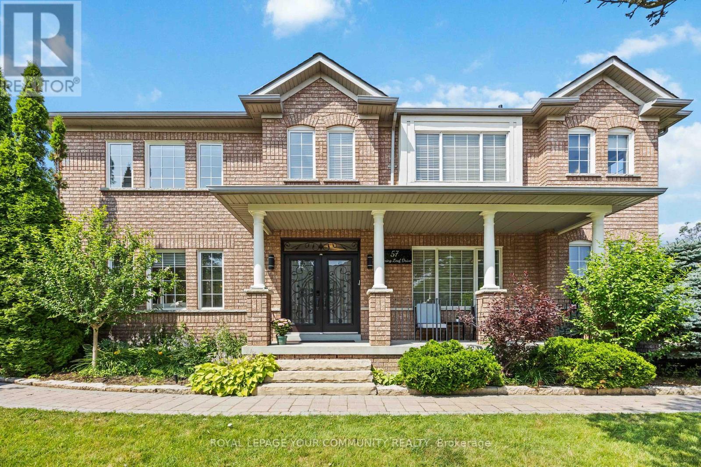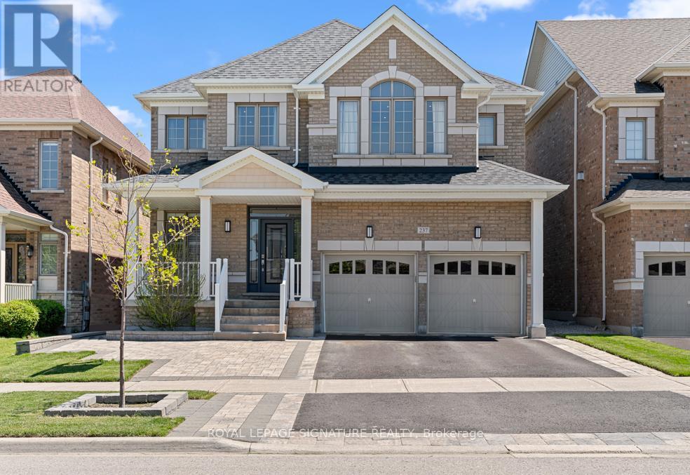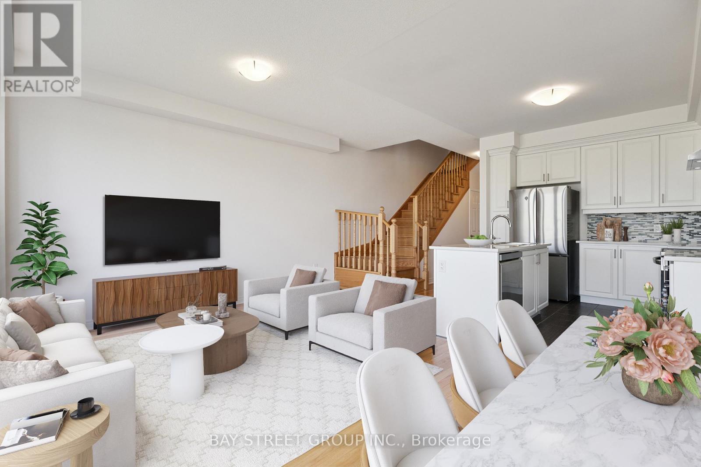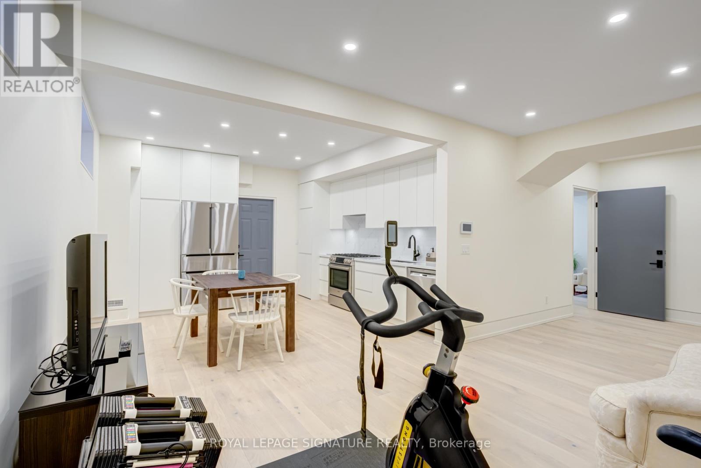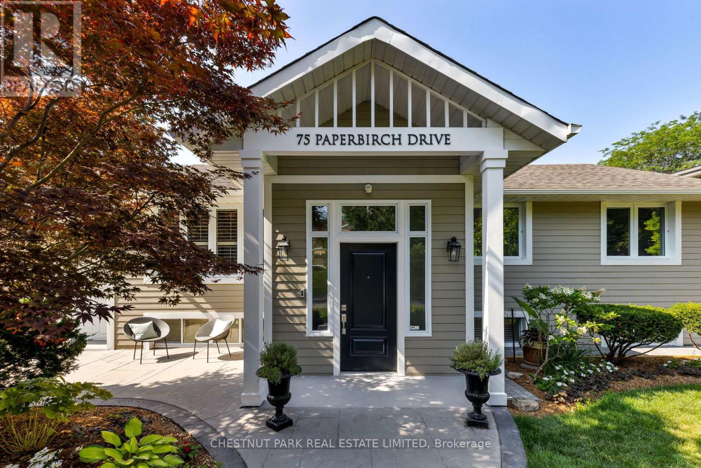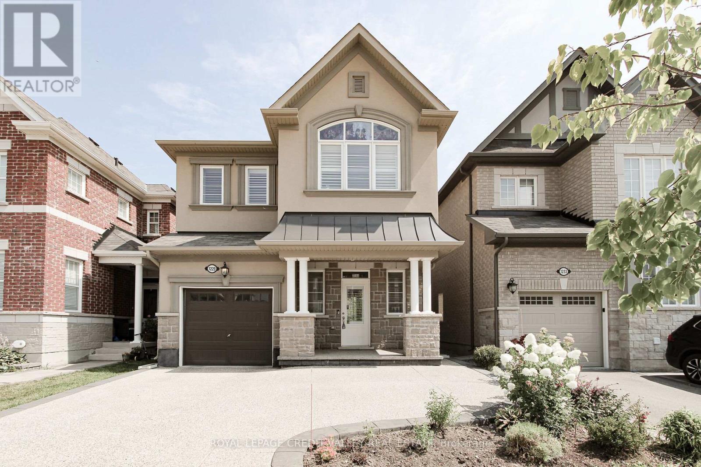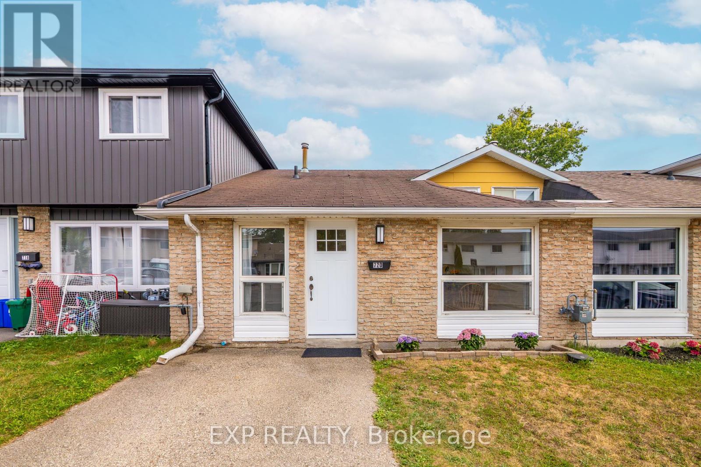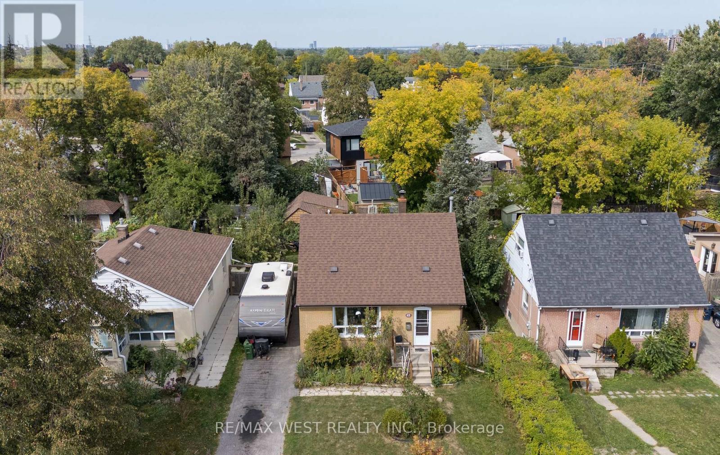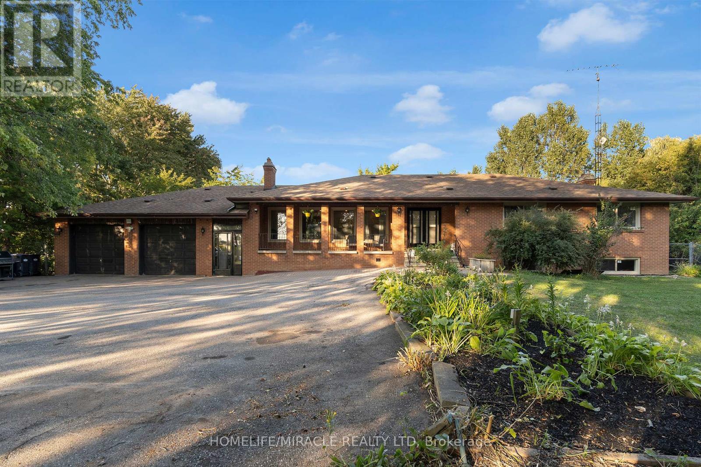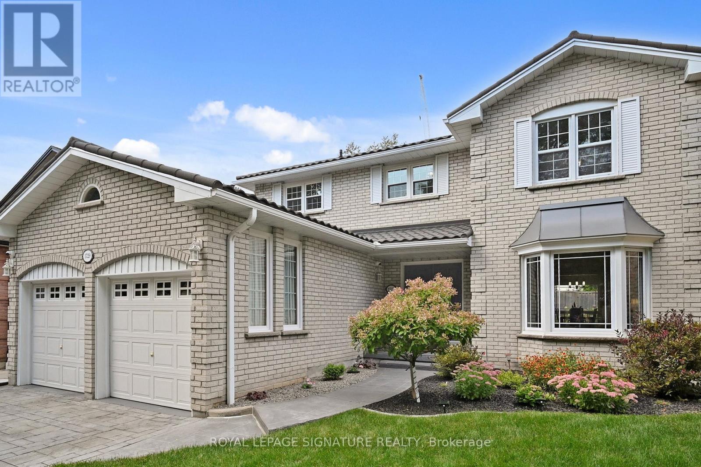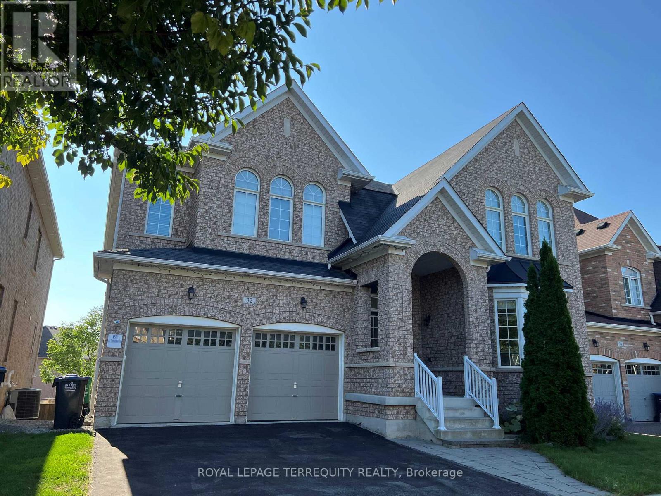57 Turning Leaf Drive
Vaughan, Ontario
Welcome to 57 Turning Leaf, Sonoma Heights. This charming 3 bedroom, corner lot is nestled on a quiet, private street directly across from a peaceful pond, offering a serene and tranquil setting in the heart of Sonoma Heights. Step inside to a bright, open concept main floor, featuring a spacious home office and a modern eat-in kitchen with walk-out access to a large, fully fenced yar complete with gazebo and shed - perfect to outdoor entertaining. Upstairs, the primary bedroom retreat boasts a beautifully renovated ensuite with a glass shower and luxurious soaker tub. The finished basement offers additional living space ideal for entertaining or can serve as a comfortable in-law suite. Located within walking distance to shops, transit, schools and parks, this home offers both convenience and comfort in one of Vaughan's most sought-after communities. (id:60365)
237 William Graham Drive
Aurora, Ontario
Rare to find a beautiful 4-bedroom house overlooking a serene ravine located in Aurora's most prestigious & peaceful neighbourhood. The family-sized kitchen boasts stunning views of the backyard and is combined with a breakfast area that overlooks the family room. The spacious family room features a fireplace & large windows, allowing for an abundance of natural light. Hardwood floors & pot lights are present throughout the family, living, and dining areas, as well as the second floor. The enormous primary bedroom includes an ensuite bathroom & two large walk-in closets. The newly built backyard features a phenomenal view of the ravine, a composite deck, beautifully landscaped grounds, and a natural gas line for your BBQ. This property is just steps away from York Region's newest Elementary School & Child Care Centre (Whispering Pines)and is near Dr. G.W. Williams (York Region's ranked high School) in the newly built location at Bayview & Wellington. It's just a 3-minute drive to Highway 404, with easy access to both Aurora GO train station & Bloomington GO train station. Enjoy convenient and quick access to various large grocery stores, essential plazas, & other amenities. The interior has recently been refreshed with new paint. Don't miss out on this gem! (id:60365)
174 Mumbai Drive
Markham, Ontario
Brand New Luxury Freehold Townhome Built by Remington Group. Welcome to this rare 2-storey traditional townhome with a private backyard, located in a high-demand neighbourhood. This spacious Unit offers premium upgrades. Enjoy an open-concept layout with modern large windows providing abundant natural light, 9-ft smooth ceilings on both floors, and upgraded hardwood flooring throughout the main level. The modern kitchen features granite countertops, extra-height cabinetry, and a central island.All three bedrooms come with walk-in closets, including a luxurious primary ensuite with a freestanding tub and upgraded frameless glass shower. Direct garage access.Located steps from Aaniin Community Centre, and just minutes to Hwy 407, schools, parks, shopping, golf courses, and over 2,000 km of nature trails. Flexible closing options available (30/60/90 days). Dont miss this beautifully upgraded gem! (id:60365)
Lower Level - 27 Scotland Road
Toronto, Ontario
This newly built custom home blends timeless elegance with modern design. The 2,000 sq. ft. lower level impresses with soaring 11-ft ceilings, radiant heated floors, and a private heated walk-out entrance, delivering unmatched comfort and style. The primary suite offers a spa-inspired ensuite and walk-in closet, complemented by two versatile bedrooms along with a stylish powder room. Expansive open living spaces are flooded with natural light. Crafted with the finest materials and meticulous detail, this residence is more than a home its a statement of refined living. (id:60365)
75 Paperbirch Drive
Toronto, Ontario
Welcome to 75 Paperbirch Dr. A warm and inviting property in one of Toronto's most sought-after neighbourhoods. This lovingly cared-for raised bungalow is located just steps from the Shops at Don Mills and the scenic Don Mills Trail. Blending comfort, practicality, and charm, you will feel right at home from the moment you arrive. The spacious front entrance provides easy access for strollers and guests, with just a few stairs guiding you to bright, sun-filled principal rooms perfect for family gatherings or quiet afternoons. The generous eat-in kitchen is designed for both cooking and conversation, featuring sliding doors that open to a west-facing deck. From here, enjoy views of the expansive fenced-in backyard, ideal for children and dogs to play, summer entertaining, or creating a gardener's paradise. On the main floor, the primary bedroom is a true retreat, complete with a walk-in closet and a private 3-piece ensuite bath. Two additional bedrooms and another full 4-piece bath provide plenty of space for family or guests. The versatile lower level offers even more living space, with a very large bedroom, a 3-piece bath, and a laundry room, along with abundant space for a family room, playroom, gym, or home office tailored to fit your lifestyle. This home is ideally located close to the Toronto Botanical Gardens and the Wilket Creek Trail, which winds through Sunnybrook Park and connects to the city's expansive ravine system. Commuting is close by, with the Don Valley Parkway just moments away. Nestled in a vibrant community, you'll enjoy boutique shopping, lush parks, and a variety of dining options, all within a short stroll. This home perfectly combines the best of city living with a true neighbourhood feel. Whether hosting friends, unwinding in the garden, or taking a stroll along one of the close by nature trails, every day here feels perfectly balanced. (id:60365)
1229 Rose Way
Milton, Ontario
Extremly well maintained Freehold carpet-free house built in 2019 in the Cobban area in Milton Exposed Aggregate concrete in the Driveway and Backyard Mirrored closet by the entrance Hardwood floors in the Great Room, dining room and upstairs hall between bedrooms Gas fireplace in Great Room Upgraded Kitchen with larger cabinets, Undermount lights, quartz countertop, backsplash stainless steel appliances and centre Island with cabinets, USB and electrical outlets, Window to Dining Room California Shutters throughout Hardwood stairs to the upper level featuring a large prime bedroom with W/I closet and 4pcs ensuite 3 other decent size bedrooms and 4pcs bathroom and 2 linen closets. Unfinished basement with large Windows and insulated walls from floor to ceiling Tankless rented water heater. (id:60365)
513 Littlewood Lane
Ajax, Ontario
Welcome to this stylish end-unit townhouse in Ajax, offering the sought-after Fieldgate Homes Kingley model with 1,705 sq. ft., 3 bedrooms, 3 bathrooms, and a versatile flex space. Perfectly situated near Salem Road, Hwy 401, Bayly Street, top schools, shopping, dining, and everyday amenities, this location is ideal for convenience and lifestyle. This corner unit, with no neighbor on one side, enjoys an abundance of natural light and the feel of a semi-detached. A single-car garage, private covered driveway, and low-maintenance exterior make living here easy year-round. Step through the double-door entry into a welcoming foyer with a flexible space perfect for a home office or study nook. The main floor features an open-concept layout with hardwood floors, a bright living and dining area with walkout to a large balcony, and a modern kitchen with an oversized island, breakfast bar, Eat-In Area and stainless steel appliances. A convenient powder room and laundry with upgraded front-loading washer/dryer complete this level. The upper level hosts three spacious bedrooms and two full bathrooms. The primary suite offers his & hers closets, its own balcony, and a private ensuite with a glass shower. The unfinished basement provides excellent potential for additional rec space or storage. Set in a quiet, family-friendly neighborhood with easy access to transit, highways, and recreation, this home combines comfort, convenience, and modern style. (id:60365)
720 Parkview Crescent
Cambridge, Ontario
Welcome to 720 Parkview Crescent, Cambridge a fully renovated 3-bedroom, 1-bath home combining modern style with everyday comfort. Just 3 km from Conestoga College and offering quick access to Highway 401, this home is ideal for commuters and families. Enjoy a brand-new kitchen, upgraded flooring, and a beautifully updated, carpet-free interior. Major updates include a Lennox high-efficiency forced-air gas furnace, new central A/C (July 2025), and large new windows in two bedrooms, the living room, and basement (2025) for abundant natural light. Located in a quiet neighborhood close to parks, schools, and shopping, this move-in ready property delivers exceptional quality and convenience. (id:60365)
62 Allenby Avenue
Toronto, Ontario
Fantastic Location! Enjoy a cozy, updated, and bright home in a family-friendly neighborhood. Ready to move in hardwood floors across the main and second levels, neutral decor, and Working condition appliances on the main floor. The finished basement adds extra space, and has potential for separate in law suite. Large private yard, Land scaped. Pond with Water Feature abundance of perennial flowers & plants to enjoy spring to fall. Plum, Low maintain garden with many annual flowers and plants. Heated Shed with wood stove. Ideal for growing families or investors. Conveniently located near public tennis courts, a short walk from Pine Point Pool, Hockey arena, and playground , and close to all amenities including plazas, Walmart and Costco minutes highways, TTC, parks, and schools. Minutes to highway 401 and 400. Go station/ Pearson airport and Humber hospital nearby. (id:60365)
14309 Bramaleard Road
Caledon, Ontario
This stunning countryside property combines modern upgrades, functional space, and rural charm perfect for families, hobbyists, or investors. Recent renovations include a brand new chefs dream kitchen with reverse osmosis, updated flooring, bathrooms, and new windows (2024). The home features a walk-out basement with direct access to a large, flat backyard complete with a hot tub, fenced yard, and two gates for added privacy. Enjoy farm views from the back and plenty of space for family living and entertaining. The basements large living area equipped with a bar makes for endless family gathering and entertainment possibilities! For hobbyists, the garage is equipped with a 2-post hoist, ideal for vehicle enthusiasts or workshop use. A 40 ft x 25 ft shop (blueprints available) is also negotiable with the property, offering even more potential. This garage includes an up-to-code wooden fireplace and a separate electrical panel! The house has 2 additional panels. This property offers the perfect balance of country living and modern comfort truly a versatile home with endless possibilities! (id:60365)
1729 Pengilley Place
Mississauga, Ontario
Welcome To 1729 Penglilley Place, A Meticulously-Maintained Home Located On A Quiet Cul-De-Sac In The Heart Of Clarkson. Feel The Love Of The Original Owners As Soon As You Walk In As This Home Has Been Cared For With Pride And Attention To Detail From Day One. This Beautiful Property Is Just Under 2,500 Square Feet And Offers Large, Bright Living Spaces With Huge Principal Rooms Perfect For Family Living And Entertaining. Enjoy The Convenience Of Being Within Walking Distance To The Clarkson Go Train, The Restaurants And Shops Of Clarkson Village, Lake Ontario, And The Scenic Trails Of Rattray Marsh. The Home Features Newer Pot Lights And LED Lighting Throughout. The Functional Laundry And Mudroom Includes Both Exterior And Garage Entrances, Adding Practicality To Everyday Living. The Property Boasts Gorgeous Landscaping, Including A Massive Stone Driveway, And Is Topped With A Durable Metal Roof. The Huge Unfinished Basement Offers An Open Canvas For You To Customize To Suit Your Needs. An Excellent Home Inspection Is Available Upon Request, Offering Peace Of Mind To Buyers. Too Many Exceptional Upgrades To List Please Consult The Attached Feature Sheet For Full Details. This Is A Rare Opportunity To Own A Truly Special Home In One Of Mississauga's Most Sought-After Neighbourhoods. (id:60365)
32 Mistyglen Crescent
Brampton, Ontario
Luxurious 5+2 Bedroom with 5+1 Baths Home in Credit Valley with Finished Walk-Out Basement. Experience upscale living in this beautifully upgraded home located in the sought-after Credit Valley community. With over 5700 sq ft of living space, including 3901 sq ft on the main and second levels, this property offers the perfect combination of elegance and functionality. The main and second levels feature 5 spacious bedrooms and 5 baths, a combined living and dining area, and a family room with upgraded hardwood floors throughout the main level and hallway on 2nd level, and the open-concept kitchen with granite countertops. One Of The Bedrooms On 2nd Level Is Currently Used As An Office. An elegant crystal chandelier that extends from the 2nd floor to the main floor creates a striking visual centerpiece. A library/office on the main floor can easily be used as a 6th bedroom. The finished walk-out basement includes a 2-bedroom apartment with its own kitchen and bathroom, ideal for extended family. Enjoy privacy and serene living with rear neighbors farther. Nestled in a family-friendly neighborhood, this charming home is just steps from a wooded ravine, offering a serene natural retreat. Enjoy the convenience of being within walking distance to Bonnie Braes Pond, Eldorado Park, And A Golf Course, perfect for outdoor adventures and leisurely strolls. With schools and essential amenities nearby, this location blends tranquility with everyday convenience, making it an ideal choice for families and nature lovers alike. With ideal location, a perfect layout, abundant natural light, and high- end upgrades, this property is a must-see! (id:60365)

