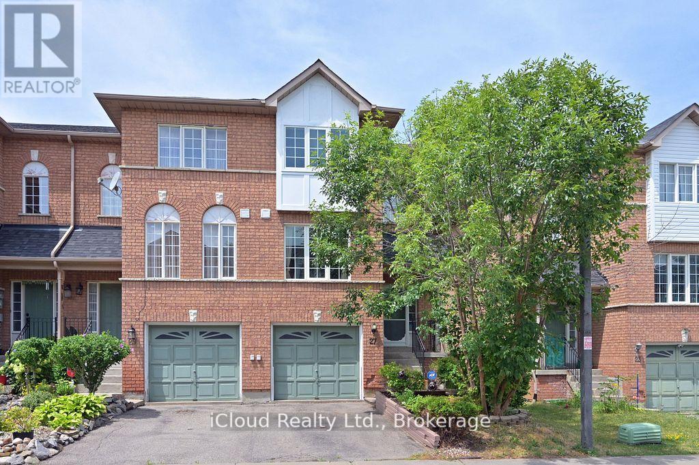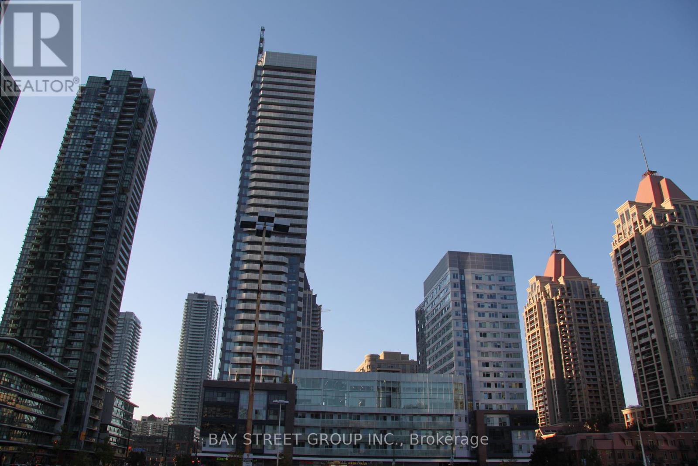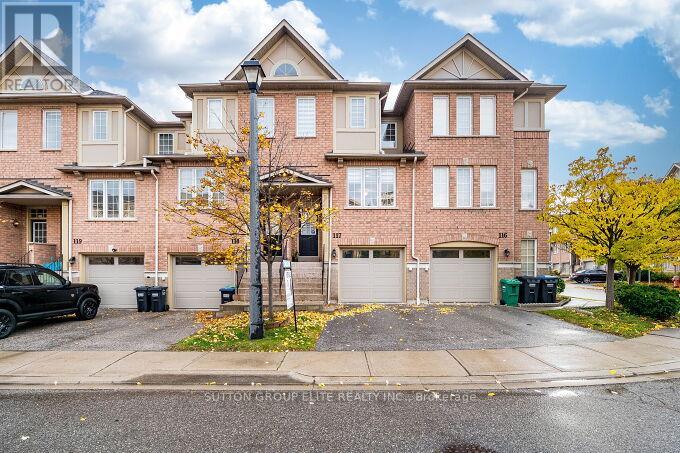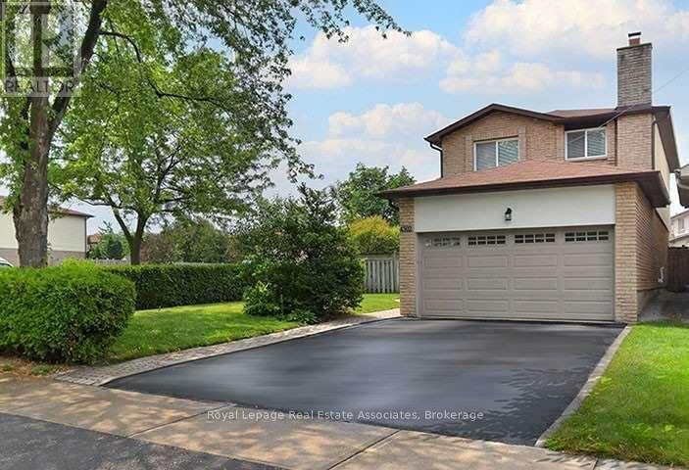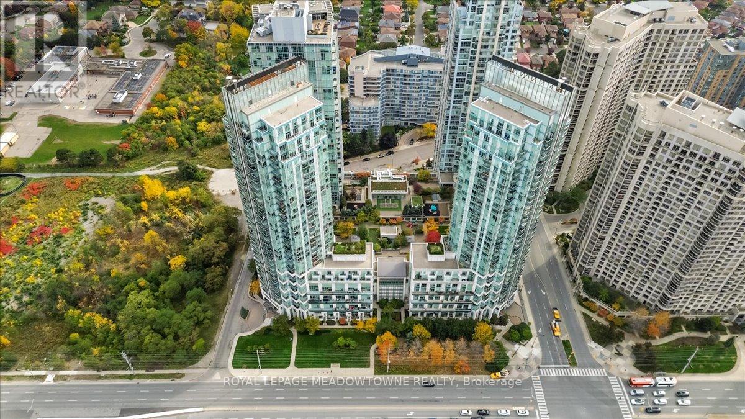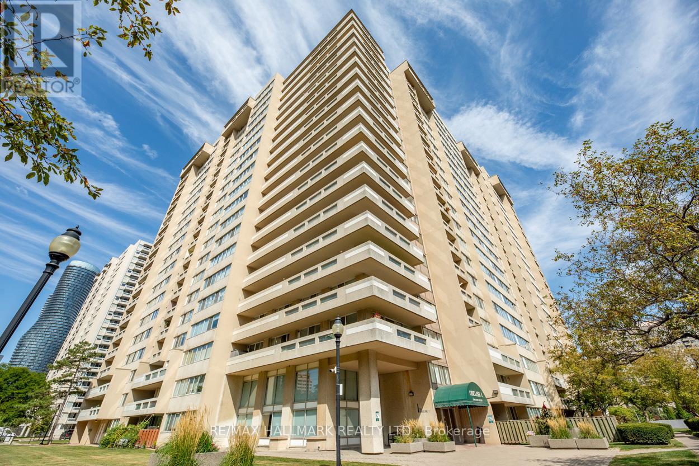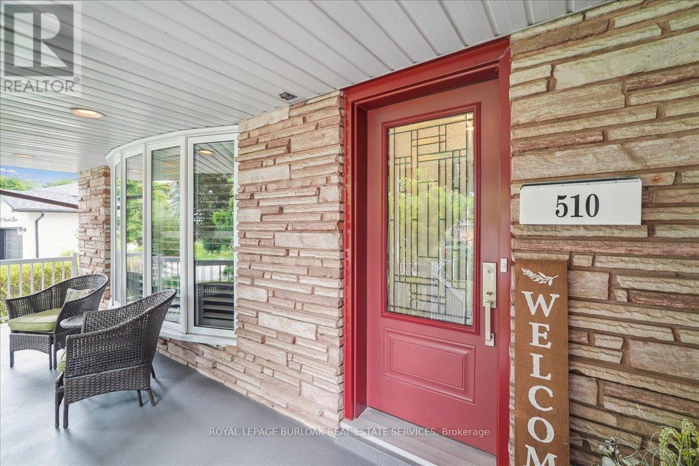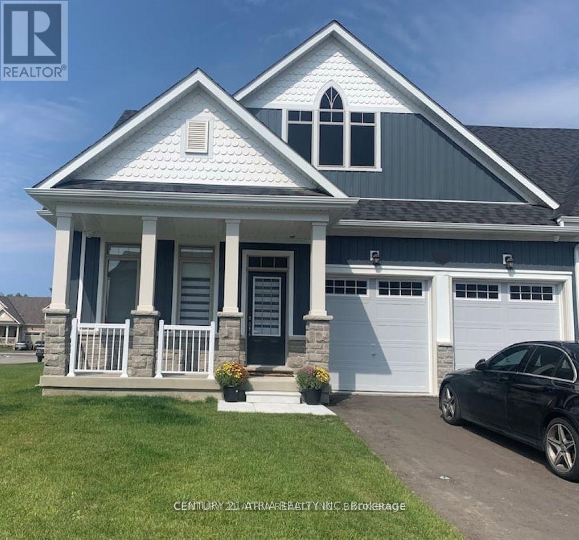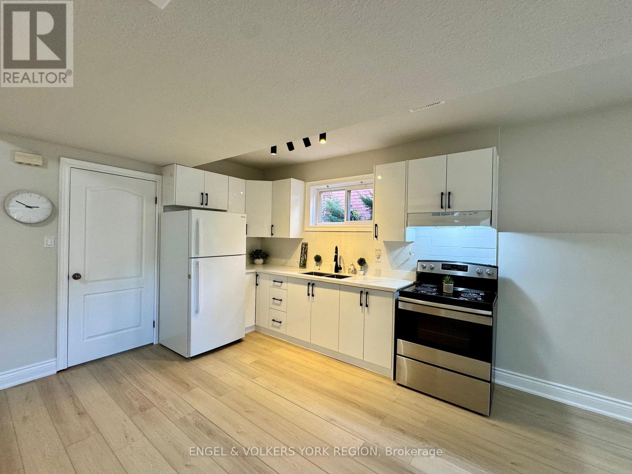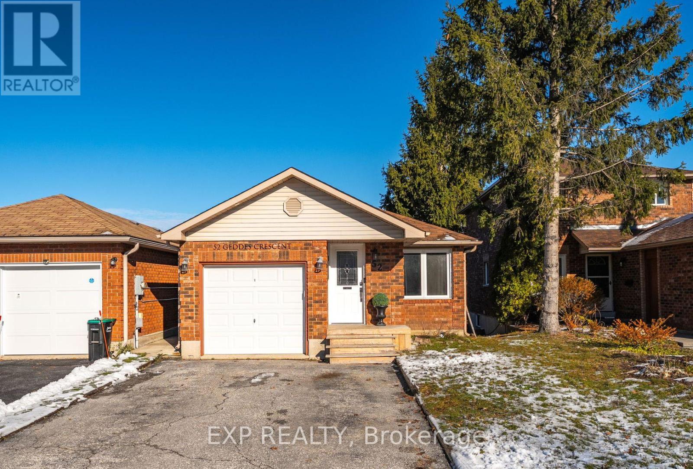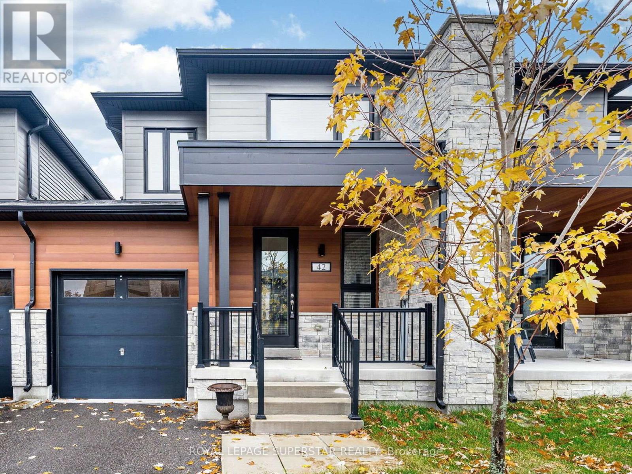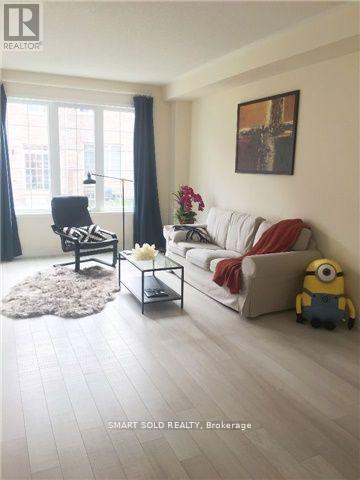27 - 65 Brickyard Way
Brampton, Ontario
Welcome to 65 Brickyard Way, Unit 27! This freshly painted end-unit townhouse features 3bedrooms, 1,5 bathrooms, and a bright living room, with new flooring in the bedrooms and living room. This home features are functional layout with a bright kitchen and breakfast area, stainless steel appliances, and a living room with laminate floor and gas fireplace. The walk-out basement provides easy access to outdoors. Conveniently located within walking distance to parks and transit , and just minutes from Walmart, Fortinos, medical And dental offices, as well as major banks. (id:60365)
517 - 4065 Confederation Parkway
Mississauga, Ontario
Spacious 1 Bed Plus Den. Steps From Square One Mall & Everything Dtn Mississauga. Great Layout. 9 Ft Ceilings. Sun Filled Open Concept Unit Has Upgraded Soft Close Cabinets, Ceramic Backsplash, Centre Island And Stainless Steel Appliances. Move-In Condition. (id:60365)
117 - 5055 Heatherleigh Avenue
Mississauga, Ontario
Client Remarks:Welcome to this beautifully maintained 3-bedroom, 4-bath condo townhouse in one of Mississauga's most sought-after neighbourhoods near Mavis & Eglinton. This three-level home offers an inviting open-concept living/dining area filled with natural light, perfect for everyday living and entertaining. The second and third floors feature elegant parquet hardwood flooring, creating a warm and welcoming atmosphere throughout the bedroom and main living spaces.The ground level offers durable vinyl flooring, a cozy family room, a 3-piece bath, and a walkout to a backyard-ideal for relaxation or hosting guests. Three spacious bedrooms provide ample comfort, including a generous primary suite.Attached garage with private driveway. 2025 new LG stainless-steel Wi-Fi smart appliances (fridge, stove, dishwasher), LG washer & dryer, Ventahood industrial hood fan, smart garage, smart thermostat, smart exterior cameras, central vac rough-in, brand-new zebra blinds (2025), new furnace (2025), hot water tank (rental 2025), and new wired fire alarm & carbon monoxide system Stove can also be converted to gas. Conveniently located minutes to Square One, Heartland Town Centre, Hwy 403, public transit, top schools, parks, golf, and more. The perfect blend of comfort and convenience in a prime Mississauga location. Don't miss out-come see this property today! Home inspection and Status Certificate report by Amerispec available upon request. (id:60365)
4302 Shelby Crescent
Mississauga, Ontario
Welcome to 4302 Shelby Crescent-an exceptional opportunity to lease a beautifully maintained detached home in Mississauga's highly sought-after Rathwood community! Perfectly located on a quiet, family-friendly crescent, this spacious residence offers the ideal combination of comfort, style, and convenience. Enjoy easy access to top-rated schools, major highways (401/403/427/QEW), public transit, close to Etobicoke border, minutes from Square One shopping centre, local parks, and the airport-making this one of Mississauga's most desirable neighbourhoods for families and professionals alike. This home features a large corner lot with impressive curb appeal, mature landscaping, and a private fenced yard-perfect for entertaining or relaxing outdoors. Inside, you'll find an open-concept main floor with bright principal rooms and an updated kitchen with quality finishes and plenty of storage. The adjoining dining and living areas overlook the backyard, creating a warm and inviting flow ideal for both everyday living and hosting. A separate family room offers additional space for gatherings or quiet evenings at home. Upstairs, three generous bedrooms provide ample comfort, while the fully finished basement includes an additional bedroom and bath-ideal for guests, in-laws, or a home office setup. The home has been meticulously cared for and offers many great memories for future tenants. For added convenience, a shorter rental term is available! Don't miss this opportunity to live in this great home! ** This is a linked property.** (id:60365)
914 - 220 Burnhamthorpe Road W
Mississauga, Ontario
Welcome to this rarely offered, sun-drenched 1+1 loft unit in the heart of Mississauga. This is not your average condo. Featuring soaring ceilings & a massive wall of floor-to-ceiling windows that flood the space with natural light. The bright & airy open concept layout is perfect for entertaining. Spacious primary bedroom w/ ample closet space. The large den is a highly versatile room, easily used as a 2nd bedroom, home office, or nursery. Enjoy peaceful & quiet views overlooking the beautifully landscaped courtyard, plus a bonus glimpse of the lake. Live in a true resort-style building with world-class amenities: 24Hr Concierge, indoor pool, hot tub, sauna, state-of-the-art gym, yoga studio, party room, theatre, games/billiards room, guest suites & outdoor BBQ terrace. AAA location! Steps to Square One, Celebration Square, Central Library, Sheridan College, restaurants & MiWay Transit. Minutes to the future Hurontario LRT & easy access to Hwys 403, 401 & QEW. A must see! (id:60365)
702 - 3590 Kaneff Crescent
Mississauga, Ontario
Nestled in the picturesque Mississauga Valley, this stunning 2-bedroom plus den suite has undergone a complete transformation, showcasing modern design and functional elegance. Every aspect has been meticulously remodelled, boasting updated plumbing, brand-new appliances, stylish flooring, renovated bathrooms, & a fresh coat of paint throughout. This spacious unit encompasses an impressive 1250 sq ft. of open concept living space, creating a seamless flow between the combined living and dining areas. An inviting electric fireplace, perfect for cozy evenings, highlights the living room. The contemporary kitchen features ample countertop space and a convenient breakfast bar, equipped with sleek stainless steel appliances that cater to both style and practicality. Large windows flood the space with natural light, enhancing the warm and welcoming ambiance. The den offers versatility, functioning as an ideal home office or an additional guest bedroom, accommodating your lifestyle needs. Included are 2 parking spots & one locker. Residents can enjoy access to exceptional amenities, including 24-hour security for peace of mind, an indoor pool, well-appointed change rooms, a relaxing sauna, comprehensive exercise facilities, & well-maintained tennis courts. The building also features a versatile party/meeting room, a billiards lounge for social gatherings, a barbecue area for outdoor grilling, & ample visitor parking to welcome friends & family. The condo fees cover utilities, such as heat, hydro, water, common elements, building insurance, & parking, ensuring a hassle-free living experience. This prime location offers unmatched convenience, with lush parks, scenic trails, efficient transit options, and the vibrant Square One shopping center all within easy reach. This is an incredible opportunity to establish your home in one of Mississauga's most sought-after locations, blending comfort, modern amenities, & a vibrant community lifestyle. (id:60365)
510 Fenwick Place
Burlington, Ontario
Tucked away in a peaceful cul-de-sac in South Burlington, this charming 3(+1) bdrm, 2 bthrm home offers the perfect blend of comfort, convenience, and outdoor luxury. The beautifully landscaped front welcomes you with a private front porch, perfect for your morning coffee. Inside, an open-concept kitchen (Fridge & Dishwasher 2021) seamlessly overlooks the bright living and dining areas - ideal for hosting friends or enjoying cozy family dinners. The upper level features three generously sized bedrooms and an updated 4-piece bath with ensuite privileges. Just off the kitchen on the ground level, a warm and inviting family room awaits, complete with built-in shelving and direct walk-out access to your private backyard oasis. Step outside and discover everything you need for entertaining or unwinding - a stunning pool (pump, filter, & heater 2021), hot tub (2024), gazebo, outdoor bar, and beautifully landscaped surroundings designed to create your personal private retreat (north fence and gate 2024, south fence 2022). Inside, the ground floor also includes a stylish laundry area (washer/dryer 2023) and a modern 3-piece bathroom. The lower level offers a versatile bonus room perfect for movie nights, game days, or as a fourth bedroom, home office, or workout space - plus a large crawl space for ample storage (Furnace & A/C 2022, Shingles 2020) . A spacious double-car garage completes this picture-perfect home. Conveniently located just minutes from shopping, downtown Burlington, the QEW, and Fairview GO Station, this home offers effortless access to everything while maintaining a serene, family-friendly court setting. Don't miss your chance to experience this beautifully cared-for family home - opportunities like this don't come around twice! (id:60365)
18 Bianca Crescent
Wasaga Beach, Ontario
Amazing 2bed room Bungalow situated in a quiet family friendly neighbourhood this homes starts off with a double car drive way that can fit 4 cars a double car garage a large front porch side yard and large backyard. Inside boasts 2 spacious bedrooms an open concept family area 1main bath and a spacious master with it's own private bath this home is perfect for the downsizing family (id:60365)
Lower - 125 Sovereign's Gate
Barrie, Ontario
Newly Renovated Bright & Spacious 2 Bedroom, 1 (4pc) Bathroom Unit w/ Brand New Kitchen, Flooring & Painting Throughout. This spacious unit is in the desirable south end location of Barrie, close to Go Train, Shopping, Schools and Barrie's Beautiful Waterfront District. Spacious bedrooms with closets, Large family room with gas fireplace, 4pc bathroom, laundry in separate room with Washer and Dryer! Property and Units are Non-Smoking, No Exceptions. (id:60365)
52 Geddes Crescent
Barrie, Ontario
Welcome To This Charming Two Plus One Bedroom Bungalow, Perfectly Designed For Modern Living! This Beautifully Renovated Home Features A Walk-Out Basement With An In-Law Suite And Separate Entrance, Offering Flexibility And Extra Space. Step Inside To Discover A Fully-Updated Interior, Including A Newly Renovated Main Bathroom With Heated Floors And A Modern Kitchen That Will Inspire Your Inner Chef. The Exterior Boasts Color-Changing Pot Lights For Added Ambiance. With An Attached Garage And A Fully Fenced Yard, This Property Is Both Practical And Inviting. Plus, It's Conveniently Located Near Schools, Parks, Malls, And Shopping. (id:60365)
42 Eberhardt Drive
Wasaga Beach, Ontario
3-Bedroom Executive Freehold Townhouse just minutes' walk from Wasaga Beach Area 1 in the Prestigious Sterling Estates Community. The home features a private backyard and convenient location near schools, shopping, and major amenities like Walmart and other big stores, this home perfectly blends modern luxury with an unbeatable location.Step inside to an open-concept layout designed for comfort and entertaining. The main floor 9-foot ceilings, engineered hardwood floors, and a modern dual-tone kitchen with a flush breakfast bar, quartz countertops, large island, and Samsung stainless steel appliances. The home has stunning oak stairs that lead to the second floor which offers a smooth ceiling. The home has a spacious primary bedroom with a walk-in closet and 4-piece ensuite with double sink and glass shower door. The two additional bedrooms on second floor are large size and with have a separate main washroom. The laundry is conveniently located on the second floor with separate washer and dryer. A wooden deck provides direct access from the family room to the private backyard, perfect for relaxing or entertaining.Don't miss this gem! Seller is motivated so bring all offers... (id:60365)
25 Avonmore Trail
Vaughan, Ontario
Luxurious 2-Storey 3 Bedroom 3 Bath Townhouse In High Demand Claridge Gate Community, 3 Bdrm, 3 Bath. Almost 2000 Sq Ft Townhouse In Claridge Gate Development. Open Concept, Lots Of Nature Lights, Functional Layout, Main Floor 9' Ceilings.2nd Floor Laundry. Conveniently located near parks, schools, hospitals, groceries, and shopping centers, everything you need is just moments away. Plus, with easy access to major highways and public transit, commuting is a breeze. Don't miss out on the chance to experience luxury living in a sought-after location. Schedule a viewing today and make this stunning townhome your new home! (id:60365)

