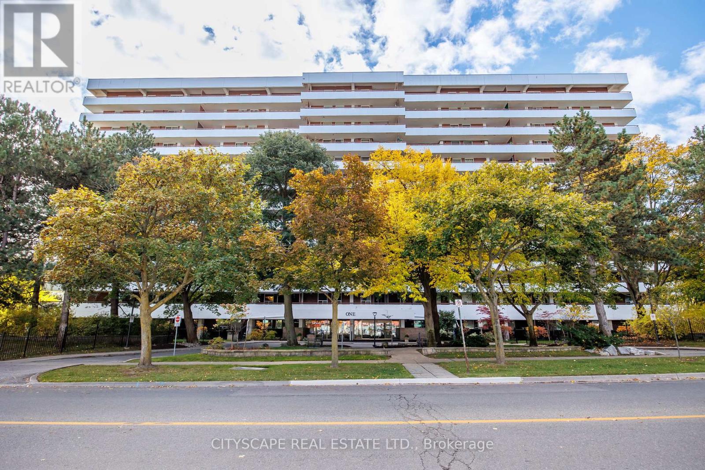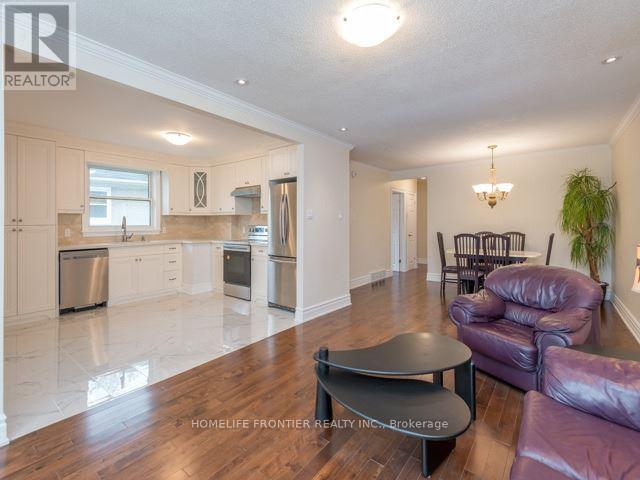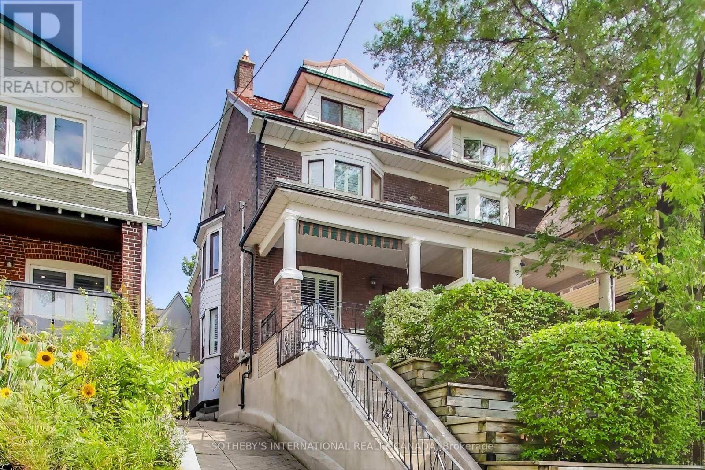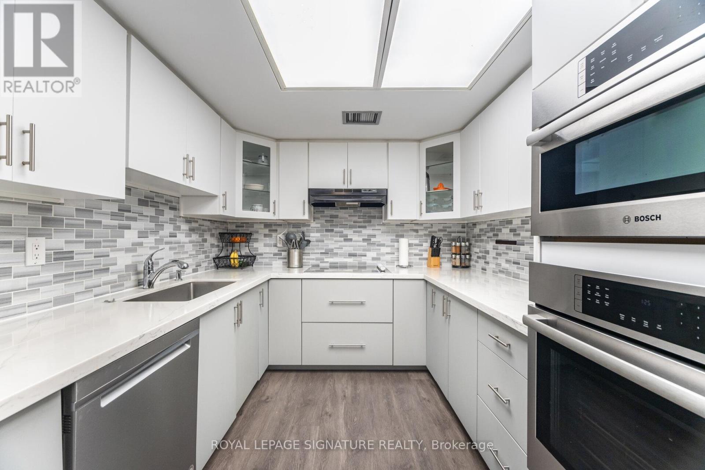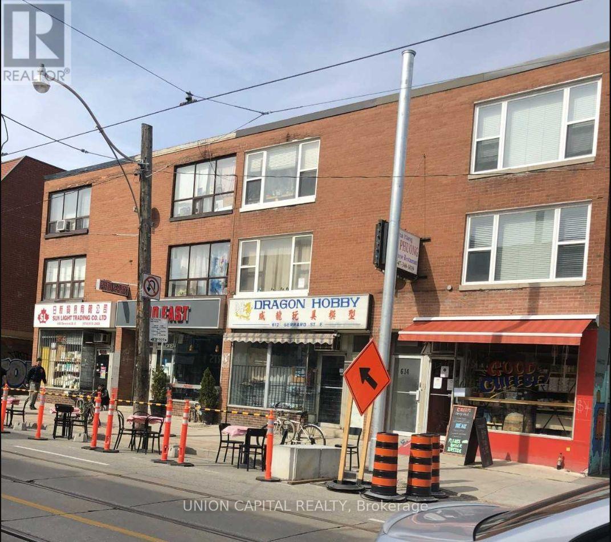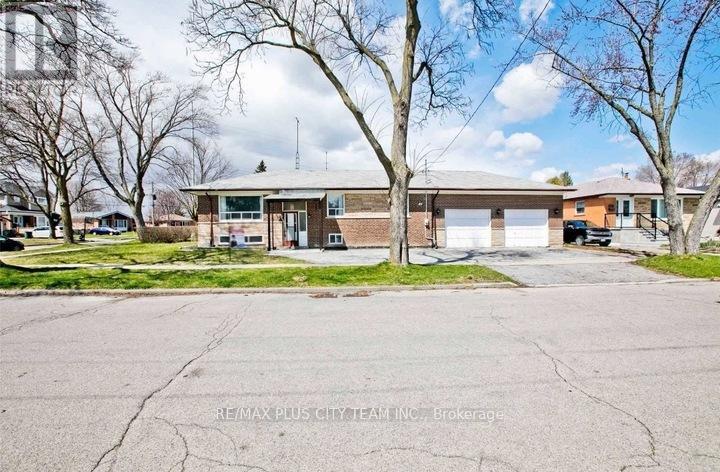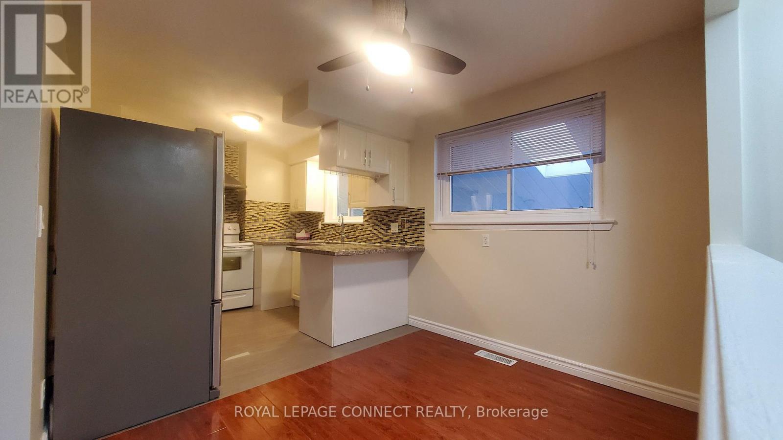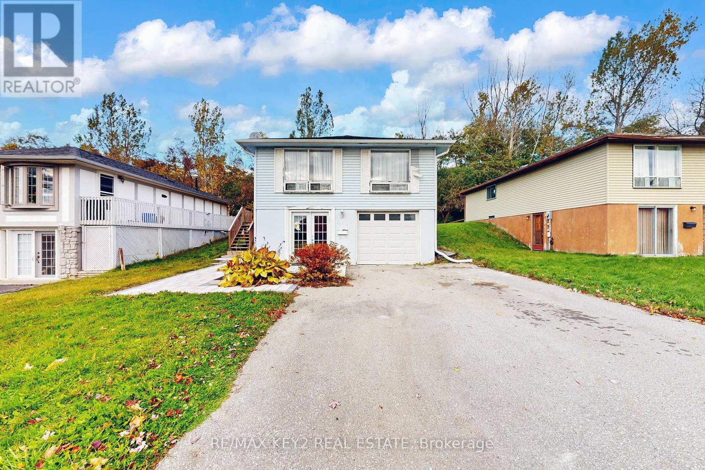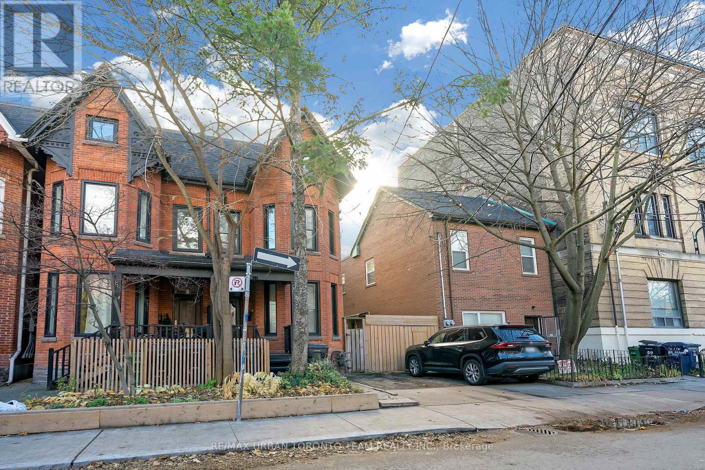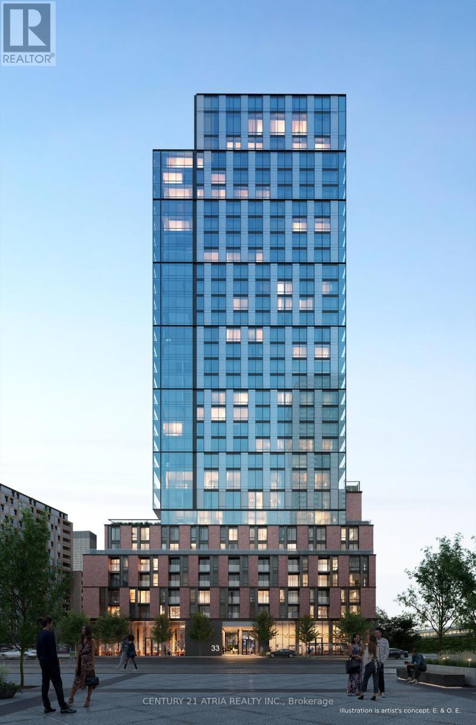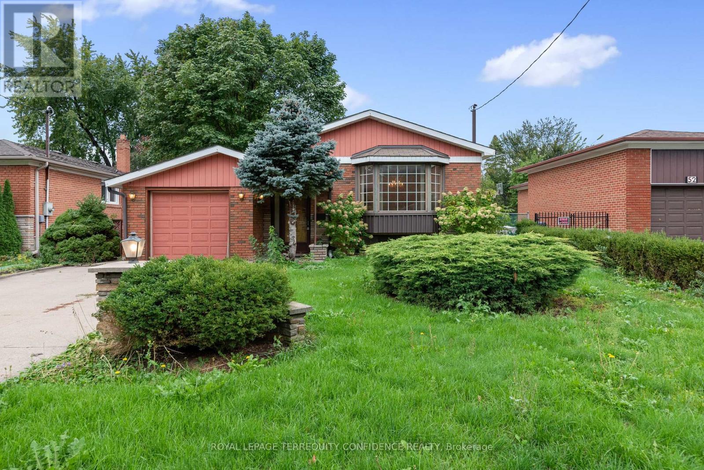810 - 1 Royal Orchard Boulevard
Markham, Ontario
Experience Refined Living In This Beautiful Corner Suite Residence Featuring Nearly 1,200 Square Feet Of Sophisticated Comfort In The Heart Of Royal Orchard's Most Coveted Neighbourhood. This Spectacular 3-Bedroom Suite Embodies The Perfect Balance Of Modern Design, Functionality, And Timeless Sophistication. A True Gem In A Highly Sought-After Community. Your Dream Pantry Awaits - A Meticulously Designed, Custom-Built Space Offering Unmatched Organization And Elegance, Rarely Offered In Homes, Let Alone In Condominiums. Every Detail Has Been Thoughtfully Curated; Eat-In Kitchen Featuring A Large Custom Built-In Island That Can Seamlessly Transition Between Open-Concept And Enclosed Dining - The Separate, Fully Enclosed Laundry Room Offers Enhanced Functionality And Privacy, Adding To The Everyday Comfort Of This Exceptional Suite. Enjoy Panoramic, Breathtaking and Unobstructed North-East Views On Your Over-Sized, Wrap-Around Balcony - A Perfect Extension Of The Living Space, Offering A Tranquil Retreat High Above The City. The Open-Concept And Generously Sized Living Room Overlooks The Dining Room, Providing Ample Space And Versatility; Perfect For Entertaining, Ideal For Families, Professionals, Or Those Seeking A Spacious Upscale Space. An Impressive Primary Suite With Two Custom Walk-In Closets & Private Ensuite, The Second Bedroom With A Custom Walk-In Closet, & The Third Offers Two Closets Built For Sheer Convenience. Indulge In Our Unparalleled Fully-Equipped Recreation Centre Featuring A Basketball Court, Tennis Court, Gym, Pool, Sauna and More! Located Near Major Highways, Transit, Shopping, Golf, And Fine Amenities, This Prime Residence Won't Be Available For Long! (id:60365)
229 Neal Drive
Richmond Hill, Ontario
Only Main Floor Is Available. Basement Is Already Rented Separately. Fully Renovated Semi-Detached Bungalow Located near Bayview Secondary School Zone. This Great Home Has It All: New Large Kitchen, New Bath, New Hardwood, Laundry. 2 Parking Spots. Main Floor Only. One Year, No Pets, No Smoking, No AirBNB. landlord will consider to add a second washer if the tenant qualifies (id:60365)
159 Glenmount Park Road
Toronto, Ontario
It is rare to find a 4 bedroom semi in the Upper Beaches,& this one is an amazing opportunity to start your property journey or expand into. Fall in love with this beautiful 4-bed, 3-bath semi-detached house where character, space & location come together creating the perfect place to call home. This lovely home is full of natural light, high ceilings & charm. It offers a bright, airy interior, smooth 9 ft. ceiling & hardwood flooring on the main level. The open concept living/dining/kitchen space creates a warm, cosy feel, yet there is separation of each space that allows the option of entertaining & unwinding - perfectly suited for today's modern lifestyle.The corner kitchen features a natural wood countertop, tiled backsplash, modern cabinetry & SS app's. Watch the kids play outside through the window, or walk through the French doors to the deck/garden - easy for indoor/outdoor entertaining. Next level up is a modern 4pc bath & 3 good sized bedrooms, all with windows & closets - versatile for family/ guests/ home office. The upper level primary bedroom suite with a view of the CN Tower on a clear day. The Victorian-style bathroom features a claw foot bath, separate shower & double vanity. The basement can be used as a recreation space/office area/kids play area, & there is a separate room which could be an in-law bedroom along with a 2 pc bath for comfort.Enjoy BBQs on the deck or evenings under the stars in the garden which is perfect for entertaining in & the side gate allows you to bring bikes or strollers in. The large W exposure front porch offers spectacular views of sunsets. Ideally located in the sought-after Upper Beaches community, steps from the Gerrard & Kingston Rd streetcars, a short walk to Main St GO station. There is plenty of shopping, dining, good schools & parks in the neighbourhood, & the bustling Queen St. is a few streets away.This home delivers the perfect balance of charm, character, space & location. Come & live here, & love it forever. (id:60365)
309 - 275 Bamburgh Circle
Toronto, Ontario
Welcome to this beautifully renovated 2-bedroom split layout condo with solarium, 2 bathrooms, and 2 parking spots, offering 1,182 sq ft of stylish living. Fully updated in 2020, the modern kitchen features all-new cabinetry, granite countertops, stainless steel appliances, and a farmhouse-style sink. Enjoy the comfort of new vinyl flooring throughout, pot lights, motorized blinds, crown moulding in the living room, and fresh paint in the living/dining areas. The 3-piece bathroom boasts a new vanity, sink, and walk-in shower, while the 2nd bedroom includes upgraded closet doors and an organizer. Additional highlights include a glass-door wall-mounted display cabinet in the dining area. Ensuite laundry for convenience. This sought-after community offers superb amenities: 24-hr gated security, indoor and outdoor pools, sauna, gym, and much more. Steps to parks, TTC, restaurants, and with private access to the plaza, this unit provides exceptional value in a prime location. Don't miss it! (id:60365)
1 - 610 Gerrard Street E
Toronto, Ontario
Spacious 3 Bedroom Unit On The 2nd Floor Of Three Storey Building. Separate Entrance. Tenant Pays For Utilities. No Pets Or Smoking. (id:60365)
Main - 31 Romulus Drive
Toronto, Ontario
Welcome to this charming detached home offering approximately 1,300 sq ft of comfortable living space on a bright corner lot. Recently renovated and well-maintained, this 3-bedroom, 2-bathroom main-floor unit features an open-concept living and dining area filled with natural light from a large picture window. The spacious primary bedroom includes a 3-piece ensuite for added convenience. The home offers driveway parking, modern finishes throughout, and has been kept in excellent condition since its renovation two years ago. Located in a desirable neighbourhood close to public transit, schools, parks, local shops, and places of worship, with easy access to Highway 401, 404, and the DVP. Main floor only, basement not included. Tenant to obtain contents insurance prior to occupancy. (id:60365)
Main - 1206 Wakefield Crescent
Oshawa, Ontario
Nestled in the peaceful and family-friendly Athabasca Forest Community. The charming three bedroom bright, spacious MAIN floor of a bungalow offers the perfect blend of comfort, convenience and tranquility. The home boasts a welcoming layout that is ideal for a professional couple seeking quality living. Large windows bathe the space in natural light, and the living area flows effortlessly into a tasteful kitchen and dining space. Located in a quiet, tree-lined neighbourhood, walkable to both public and Catholic schools. Immaculately maintained, move-in ready. Shared backyard perfect for relaxing or entertaining. Shared laundry with courteous basement Tenant. Tenant responsible for 60% of utilities. The Landlord is looking for respectful tenants who will love this home as if it were their own, someone who appreciated a clean, calm space and takes pride in where they live. (id:60365)
Bsmt - 779 Wesley Drive
Oshawa, Ontario
Welcome to this bright and spacious 2 bedroom, 1 bathroom renovated, walkout basement apartment in a convenient Oshawa location. This well-maintained unit offers a comfortable living space with an open-concept layout, perfect for relaxing or entertaining and lots of light from french doors for unit! Both bedrooms are generously sized, and there is additional storage space for your convenience. Enjoy the ease of all-inclusive utilities-no need to worry about extra monthly bills. One parking space is included. Ideally located close to shopping, grocery stores, restaurants, schools, parks, and public transit, this apartment provides a great balance of comfort and convenience. Perfect for professionals or students looking for a well-kept home in a prime Oshawa neighbourhood. (id:60365)
Upper - 87 Oxford Street
Toronto, Ontario
Experience elevated living in this beautifully furnished second- and third-floor suite, thoughtfully designed for comfort, privacy, and style. The well-appointed kitchen opens directly onto a spacious balcony-perfect for outdoor dining or enjoying your morning coffee above the lively streets of Kensington Market.The second floor features a comfortable bedroom, a full bathroom, and an inviting living/dining area with soaring ceilings and stunning bay windows that flood the space with natural light.Upstairs, the entire third floor is dedicated to your own private sanctuary: a serene primary bedroom complete with its own bathroom and ensuite laundry-a quiet, airy hideaway to relax and unwind.Combining charm, natural light, and functional living across two floors, The Oxford Loft offers a unique opportunity in one of Toronto's most vibrant neighbourhoods. (id:60365)
2808 - 55 Cooper Street S
Toronto, Ontario
Discover the iconic Sugar Wharf Condominium by Menkes! This residence offers stunning panoramic views of the City and Lake Ontario. Features floor-to-ceiling windows and 9-foot ceilings. Enjoy access to a state-of-the-art fitness center, an indoor swimming pool, an indoor basketball court, a party and meeting room, a theatre retreat, a green terrace with lounge furniture, and a BBQ. The building provides 24/7 concierge service and much more. Ideally located on the East Bayfront Toronto Waterfront, you'll be just steps away from Lake Ontario and Sugar Beach. The property offers direct access to the furniture PATH, the Water's Edge Promenade, restaurants, LCMO, Farm Boy supermarket, and Loblaws. You'll also be within walking distance of Harbourfront Park, St. Lawrence Market, Distillery District, Union Station, CN Tower and the Financial District, with easy access to the Gardiner Expressway and QEW (id:60365)
920 - 35 Parliament Street
Toronto, Ontario
Welcome to this brand new, sun-filled, spacious 1+DEM at Goode by Graywood WITH UNOBSTRUCTED VIEW & Panoramic view of CN tower, lake, toronto downtown skyline in primary bedroom &LIVING RM . 9 ft ceiling, floor to ceiling window. Gourmet family size kitchen with quartz counter& backsplash, high end European S/S B/I appliances, laminate flr through out. Window covering will be installed. 5 star amenity include: Lobby lounge fireplace, biker repair station, pet spa, conceirge, outdoor terrace, maker's lounge, gaming area, landscaped garden, work stations, reading nook, sun deck, party rm, gym, bbq area, yoga studio, outdoor swimming pool, outdoor sating/work spaces, quiet lounge and co-working area. Step outside into the cobblestone charm of the Distillery District, filled with boutique shops, acclaimed restaurants, art galleries, and year-round cultural events. Stroll to St. Lawrence Market, Corktown, or take in lakeside trails, all within minutes. TTC streetcar service is at your doorstep, with easy access to Union Station, the DVP, and Gardiner Expressway, and the future Ontario Line subway station now under construction will further elevate the areas exceptional connectivity. (id:60365)
50 Wynn Road
Toronto, Ontario
An incredible opportunity awaits at 50 Wynn Rd! This charming family home is situated on a huge 50 x 150 ft lot in Willowdale West, one of North York's most desirable and tranquil neighborhoods. Enter this sublime bungalow that features three bedrooms, a large living & dining, and fantastic kitchen on the main floor, with sunlight flowing in creating a bright and welcoming interior. Also found on main is the home's large sunroom, where you can enjoy pure relaxation with a clear view of the luscious, green backyard! Basement includes a vast recreation room with a built-in wet bar, creating a magnificent entertainment space; and an additional bedroom & bathroom. Located just minutes to transit, parks, walking trails, schools, shops, and more. Discover your future home in a prime location and walkable, peaceful neighborhood. (id:60365)

