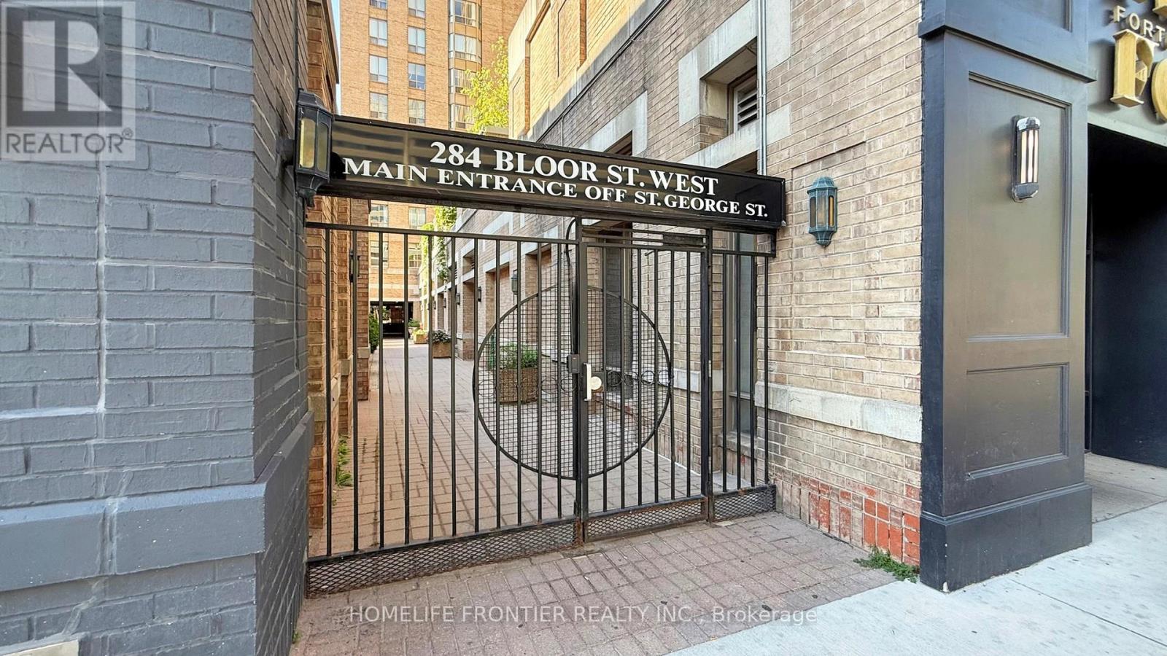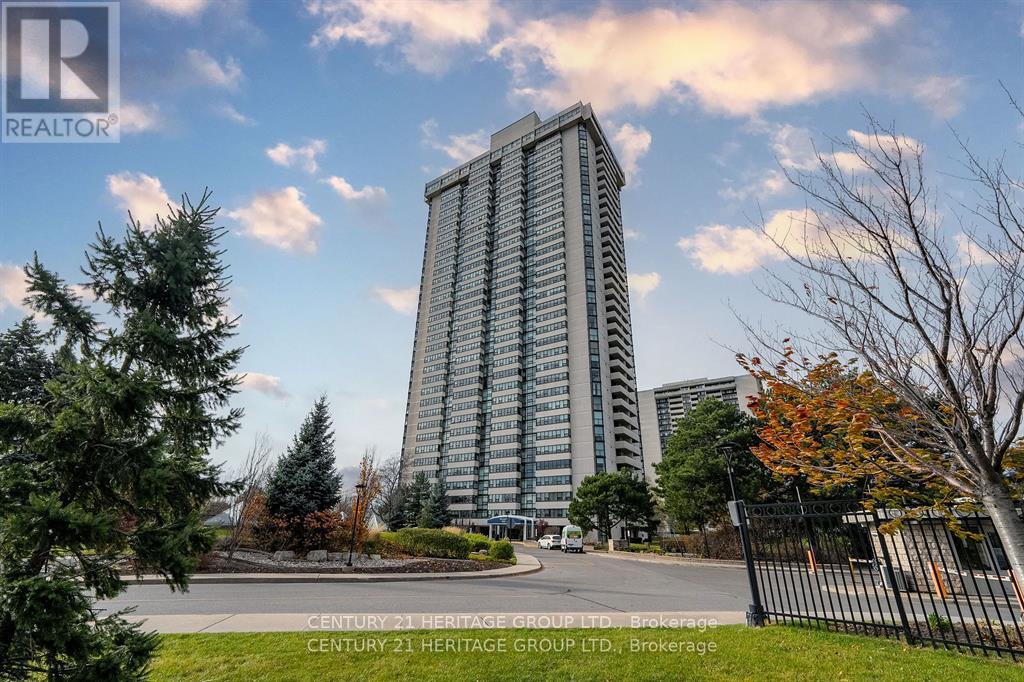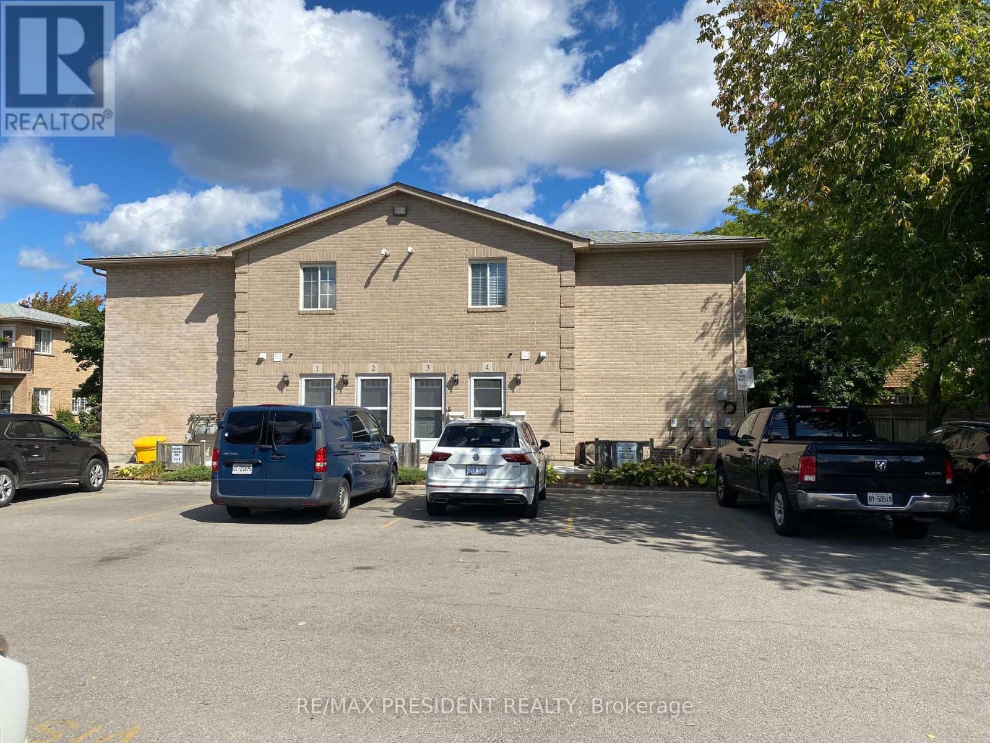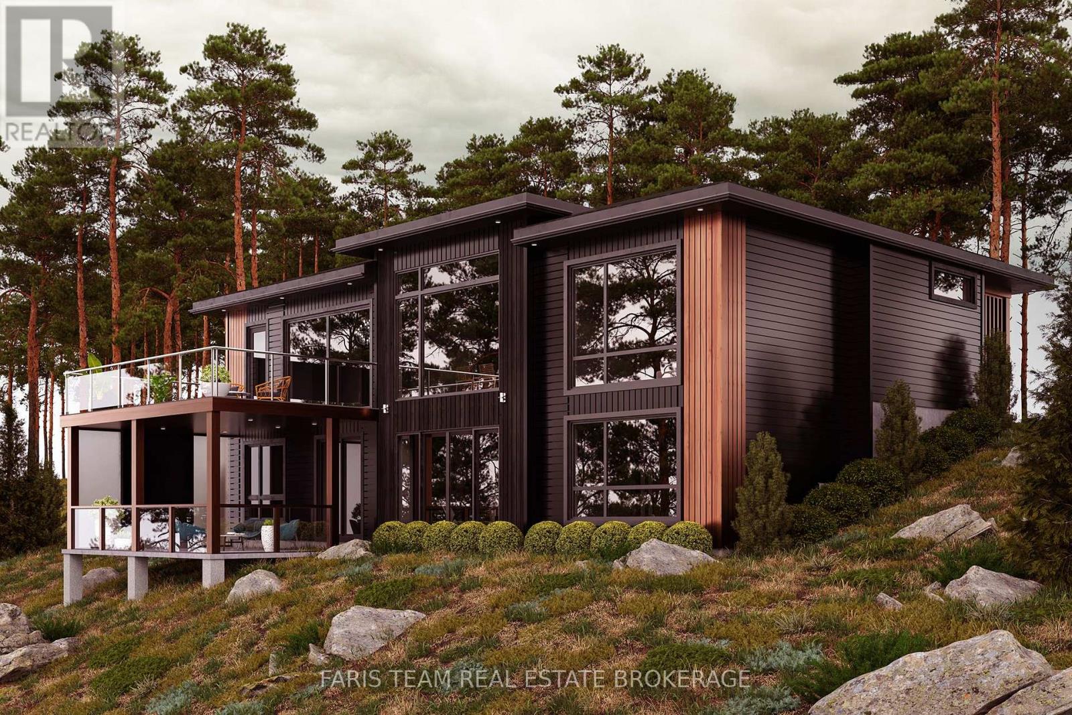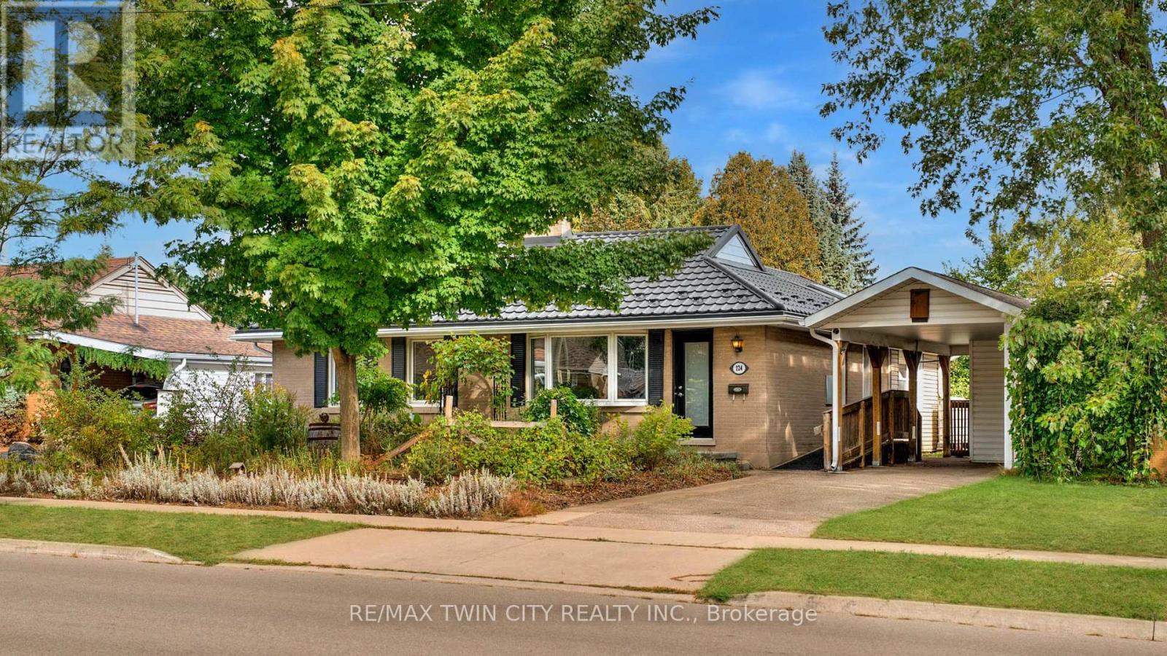15 Fairmeadow Avenue
Toronto, Ontario
Welcome To This Exceptional Executive Home In The St Andrew-Windfields Neighbourhood! This Impeccable Over 6,200 Sq Ft Home Impresses From The Moment You Enter And Continues To Amaze You Throughout. Filled With Natural Light From Expansive Floor To Ceiling Windows And Sliding Doors, The Main Floor Features A Open Living And Dining Areas With Custom Details. The Grand Family Room, A Place Truly Defines Open Concept Living To Its Finest, Also Captures The Essence Of The Homes Beauty. A Place Perfect For Your Family To Gather. Flowing Into A Sleek Eat-In Chefs Kitchen With Quartzite Countertops, Top-of-the-Line Appliances, Breakfast Area And An Effortless Walkout From Floor To Ceiling Sliding Doors To A Beautifully Landscaped Backyard Oasis Designed By Joel Loblaw One Of The City's Most Renowned Designer With An Inground Raised Concrete Spa /Pool ($$$$$ Spent and Least Maintenance Needed) Built By Gibsan. The Second Floor Offers Options Of All Spaces For Your Families And Guests To Rest. Primary Suites With Walk-In Closets Features Floor To Ceiling Cabinets And Spa Like Elegant Ensuite. Along With Three More Additional Sizable Bedrooms With Ensuites, An Office/Lounge, And An Upper-Floor Laundry. The Entertainers Dream Lower-Level Includes A Recreation Area, Work Out Area, And A Wet Bar Plus An Additional Room and A Bathroom. The Exterior Of This Property Will Impress You More, This Is A Property With Three Yards (Front Yard, Courtyard, Backyard). A Property Defines Urban Open Concept Living To Its Finest. Conveniently Located In The Heart Of One Of Toronto's Most Sought-After Neighbourhoods, You'll Enjoy Easy Access To Top Schools, Parks, And Local Amenities. A True Timeless Contemporary Masterpiece Defines Modern, Bold, and Romantic Architecture. A True Gem You Won't Want To Miss. **EXTRAS** Subzero Fridge/Freezer, Asko Dishwasher, Wolf Oven, Wolf 6 Burner Gas Cooktop, Wolf Microwave, W&D, Security System, C/Vac R/I, Sprinkler System, Surveillance Cameras! (id:60365)
806 - 284 Bloor Street
Toronto, Ontario
Discover the Gem of St George Mews -a boutique residence nestled in the heart of The Annex. This quiet boutique residence combining charm, convenience, and character. It's a tranquil retreat in the city. Welcome to Suite 806- a thoughtfully designed One bedroom plus den suite offering 665 square feet of bright, open-concept living space. Large windows in both Livingroom and Den invites natural light and offer tranquil, tree-lined views. The versatile den, complete with a stylish built-in bookcase, is perfect as a home office, second bedroom, or cozy family room. Luxury details include sleek bamboo flooring throughout, a custom-designed kitchen with contemporary finishes, and a built-in closet in the primary bedroom. The suite includes a private locker for additional storage and all utilities included. This boutique building boasts resort-style amenities such as Rooftop Garden, Lounging Area, Exercise Room, and a Party Room. Enjoy being steps away from the University of Toronto, Yorkville, Bloor Street, and a variety of local cafes. With a Walk Score of 98 (Walkers Paradise) and a Transit Score of 98 (Riders Paradise). Everything you need is within reach, including the St. George subway Station. Move in and enjoy the unparalleled lifestyle this suite offers. It's an ideal for professionals, students, or anyone seeking tranquility in the vibrant heart of the city. (id:60365)
406 - 3303 Don Mills Road
Toronto, Ontario
Stunning, Bright, Fully Renovated and Remodelled W/Impeccable Quality 2 Brm + Office Residence (Can Be Converted To 3rd Bedroom)!! The Layout You Dream Of, Custom Kitchen W/ Centre Island, Open L/Rm W/Fire Place, Unique Decorative Lighting, TV Unit & B/I Shelves. Specious Sun Filled Open Concept Office. Luxurious Finishes Incl: Quartz Counter Tops, Splash, Pot Lights, Hidden Decorative Lighting, Top Laminate Flrs, Custom Blinds, Mirror/Glass Sliding Drs. Come, See And Compare - Just Spacious And Beautiful!! Five Stars Amenities Include Tennis Courts, Fitness Centre, Indoor/Outdoor Pools And More. 24-Hour Security. Steps To Parks, Shopping&Transit. Office May Transform To a 3rd Bedroom (id:60365)
687 Upper James Street
Hamilton, Ontario
Opportunity is knocking! This 1.5 storey detached home with 3-car parking is ideally located close to everything you need in Hamilton. The home features two separate units perfect for an in-law suite or additional income. The upper level offers 3 bedrooms, a brand new kitchen with quartz countertops and new appliances, and a renovated bathroom. The basement has a separate entrance with 2 bedrooms, a full kitchen, and a bathroom. Plenty of recent updates including windows (2025), furnace (2025), new light fixtures throughout, and both bathrooms fully renovated. Move-in ready anytime (id:60365)
2 - 188 Livingston Avenue
Grimsby, Ontario
This beautifully updated 3-bedroom, 2.5-bathroom townhouse offers over 2,000 sq. ft. of bright, open-concept living space in a prime Grimsby location. Updates include freshly painted walls, doors, and trim, new countertops, and new carpet on the second level. The modern kitchen with stainless steel appliances flows into a stunning living room with a vaulted ceiling. The main-level laundry adds convenience, while upstairs, the primary suite boasts a walk-in closet and ensuite. Located close to parks, schools, shopping, and highways. (id:60365)
71 Greenaway Circle
Port Hope, Ontario
Welcome to The Hartley a beautifully designed bungaloft, built in 2014, offering over 1,600 sq.ft. of above grade living space, plus a newly finished basement all nestled in the heart of Port Hopes sought-after Lakeside Village community. Step inside to soaring ceilings and a bright open-concept layout complete with a cozy gas fireplace, California shutters, and a sleek kitchen featuring granite countertops, high-end stainless steel appliances, pot lights, and ample cabinetry. The main-floor primary bedroom offers privacy and comfort with a walk-in closet and a spa-inspired ensuite bathroom with a glass shower and luxurious finishes. Upstairs, you'll find a generous loft space perfect for a family room, office, or play area, along with a second bedroom and full bath. The professionally finished basement extends your living space with an additional bedroom, full bathroom with glass shower, matte black fixtures, and modern accents, plus a cozy recreation room ideal for guests, teens, or multi-generational living. Enjoy warm summer nights in the beautifully landscaped backyard, featuring a multi-tiered deck and pergola perfect for entertaining, dining, or simply relaxing in privacy. Additional highlights include a double car garage, main-floor laundry, powder room, upgraded fixtures, and a welcoming covered front porch. Just steps to waterfront trails, sandy beaches, and Port Hope Golf & Country Club, with easy access to Hwy 401 and historic downtown shops and restaurants. (id:60365)
8 - 28 Underhill Crescent
Kitchener, Ontario
WELCOME TO UNIT 8 AT 28 UNDERHILL CRESCENT! This move-in-ready 3-bedroom, 1.5-bathroom condo townhome is nestled in beautiful Chicopee minutes from schools, shopping, Chicopee Ski Hill, and the expressway. With a private covered driveway, fully fenced front yard, and a finished basement, this unit offers comfort, space, and a lifestyle that just makes sense. Check out our TOP 6 reasons why this home could be the one for you: #6: PEACEFUL LOCATION: Located in a quiet community near the Grand River, this home is just minutes from great schools, nature trails, and parks with Chicopee Ski Hill and the Grand River nearby for year-round fun. You're also just minutes to the expressway, Highway 401, Fairview Park Mall, and everyday shopping. #5: CARPORT & FRONT YARD: Unlike many townhomes, this unit includes a private covered driveway and a fully fenced front yard complete with a deck, small lawn, and mature landscaping for added privacy. #4: INVITING MAIN FLOOR: Inside, the carpet-free main floor features a combined living and dining space with large windows and walkout access to the yard. There's a handy powder room, and the layout is ready for your personal touch. #3: KITCHEN & DINING: The updated kitchen includes stainless steel appliances, plenty of cabinetry, and a smart layout that flows into the dining area perfect for everyday meals or casual hosting. #2: BEDROOMS & BATHROOM: Upstairs offers three carpet-free bedrooms with great light and closet space, plus a 4-piece bathroom with a shower/tub combo. #1: THE BASEMENT: Downstairs, you'll find a spacious rec room with pot lights ideal for movie nights or as a home gym. A separate laundry room adds practical storage and workspace. (id:60365)
4 - 897 Stone Church Road E
Hamilton, Ontario
Welcome to this beautiful 2-bedroom, 2-bathroom condo in the heart of Hamilton Mountain! Offering 1,100 sq. ft. of bright, modern living space, this home is perfect for young professionals, couples, or downsizers. Rent is inclusive of water, parking, fiber internet and basic cable. Step inside to an open-concept layout with a spacious living and dining area, filled with natural light. The kitchen boasts plenty of storage, stove, dishwasher and refrigerator - ideal for home cooking and entertaining. The primary suite offers a relaxing retreat with a private ensuite bath and walk-in closet. A versatile second bedroom is perfect for guests, a home office, or a personal sanctuary, complemented by a stylish full bathroom. Unwind on your private balcony with serene treetop views, the perfect spot for morning coffee or evening relaxation. Located minutes from Linc, 403, Red hill, schools, shopping, restaurants, parks. This condo offers the ultimate blend of convenience and comfort. Don't miss your chance to call it home - schedule a showing today! (id:60365)
Lot 1 St Andrews Circle
Huntsville, Ontario
Top 5 Reasons You Will Love This Home: 1) Unique opportunity to purchase a pre-construction home and collaborate with the artisans atStratton Homes to build your own net-zero home 2) You'll love this spacious 1,985 square foot bungalow, offering stunning views of the natural surroundings from both the main level and walkout basement 3) Overlooking the Deerhurst Highlands Golf Club, providing picturesque views while being situated atop a beautiful granite ridge 4) Stratton Homes specializes in constructing net-zero homes, paving the way for a sustainable future, featuring superior energy efficiency, highlighted by triple-glazed windows and sliding doors, high R-value walls, roofs, and slabs, LED lighting, and high-efficiency air source heat pumps 5) Collaborate with a design specialist at Stratton Homes to select from various professional colour packages, ensuring your home stands out from the rest with the added benefit of an optional finished basement floor plan. *** Book a viewing of Strattons Model Home at 25 Deerhurst Highlands Drive to view their quality craftsmanship, exceptional finishes, and natural surroundings*** (id:60365)
141 Aquasanta Crescent
Hamilton, Ontario
Step Into This Newly Crafted Cozy Abode Awaiting You And Loved Ones To Make Memories. This 3 Bedroom, 2.5 Bathroom Townhome Invites You Into The Neighborhood Featuring Great Retail & Food Choices Just A Street Away. Are You Ready For Comfort And Convenience? (id:60365)
124 Fairfield Avenue
Kitchener, Ontario
Welcome to 124 Fairfield - a lovingly maintained family home in Kitchener's Breithaupt neighbourhood, near Breithaupt Park and minutes from Downtown Kitchener. With a carport and major updates already done including a metal roof, new furnace, AC, and water heater this move-in-ready 3-bedroom home delivers comfort, character, and peace of mind. Check out our TOP 6 reasons why this home could be the one for you: #6: CENTRAL LOCATION: Set on a quiet street in Fairfield, you're walking distance to fantastic trails, schools, local cafés, and two neighbourhood bakeries. With quick access to the expressway and the LRT. #5: CARPET-FREE MAIN FLOOR: This freshly painted home offers two distinct living spaces on the main level. At the rear, a vaulted-ceiling living room features a skylight, oversized windows, and a walkout to the backyard. The second living area at the front of the home provides added flexibility. #4: UPDATED EAT-IN KITCHEN: The bright and functional kitchen features sleek cabinetry, granite countertops, an apron sink, stainless steel appliances, and a breakfast bar for casual meals. Just off the kitchen, the spacious dining room with a bay window offers plenty of room to host family or friends, while a convenient side entrance adds flexibility. #3: GARDENERS BACKYARD: The fully fenced backyard is a private retreat complete with a greenhouse, interlock patio, and seating areas for dining or relaxing in the sun. You'll find a garden shed, and a rare collection of fruit trees (apple, cherry, apricot, peach, hazelnut) and berry bushes (raspberry, blackberry, currant). #2: BEDROOMS & BATHROOM: You'll find three bright bedrooms on the main level, and an updated 4-piece bathroom with a shower/tub combo. #1: FINISHED BASEMENT: The basement has been remodelled with new insulation, flooring, and windows. The finished rec room is perfect for movie nights, while the dedicated laundry room offers plenty of extra storage. (id:60365)
46 - 219 Dundas Street E
Hamilton, Ontario
What an awesome place to live! Located in the heart of Waterdown, walking distance to shops, restaurants and parks. Just a short walk to the groovy downtown Waterdown plus easy highway access when you need it - talk about a perfect locale! This ground-level end-unit town home is completely carpet-free. Curl up in front of the cozy fireplace to nap or read a book. Create amazing meals in the gorgeous and updated kitchen. Watch nature in your private yard from your dining table. This home has a lovely main-floor bedroom plus a four-piece bath. Head downstairs and you will see an amazing rec room that lets you live how you want. Is it a workout room? Sure! Is it a spare bedroom? Absolutely! Let your imagination run wild! To finish off the space there is a laundry room and a second four-piece bathroom. There is even a convenient a parking space right in front. Welcome home! RSA. (id:60365)


