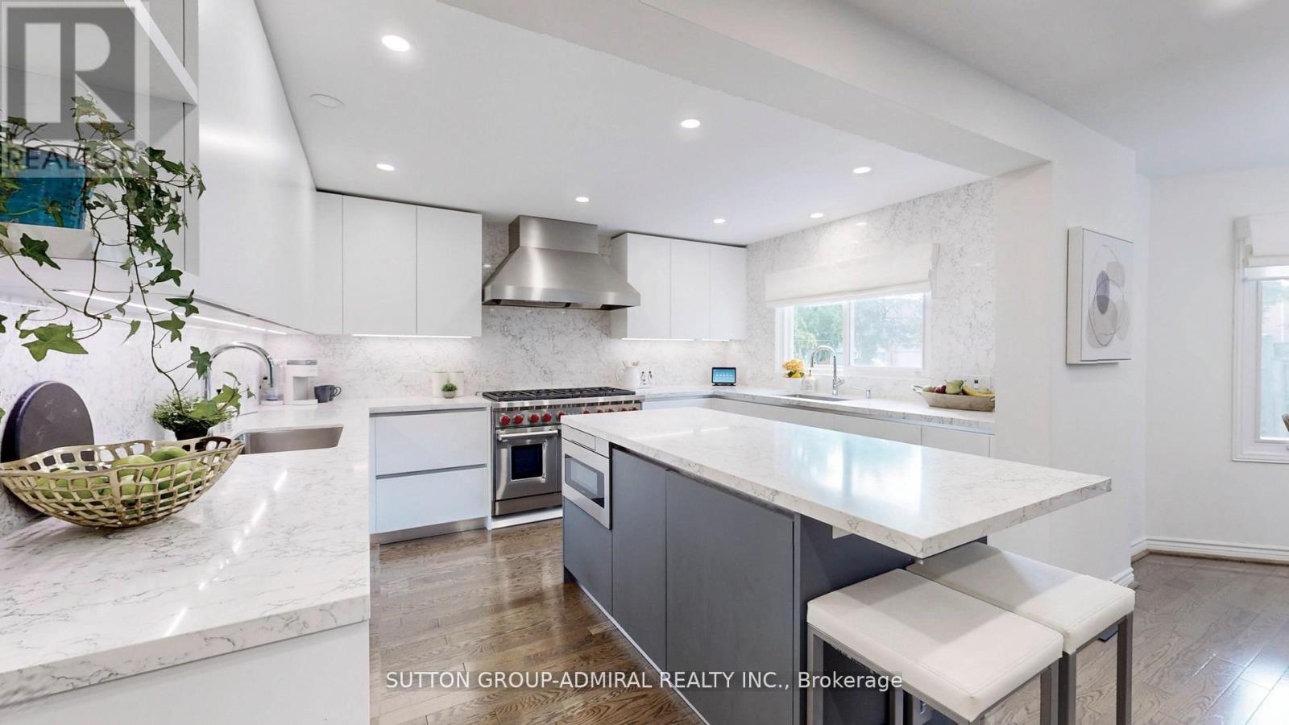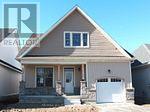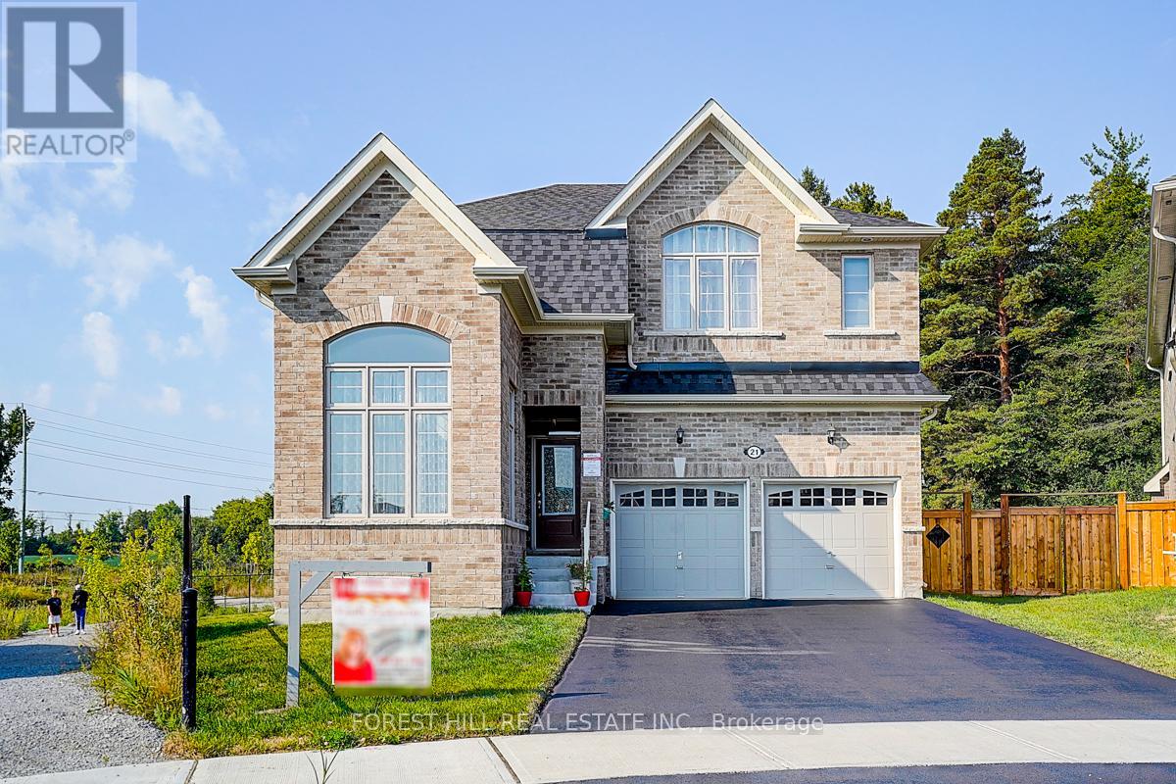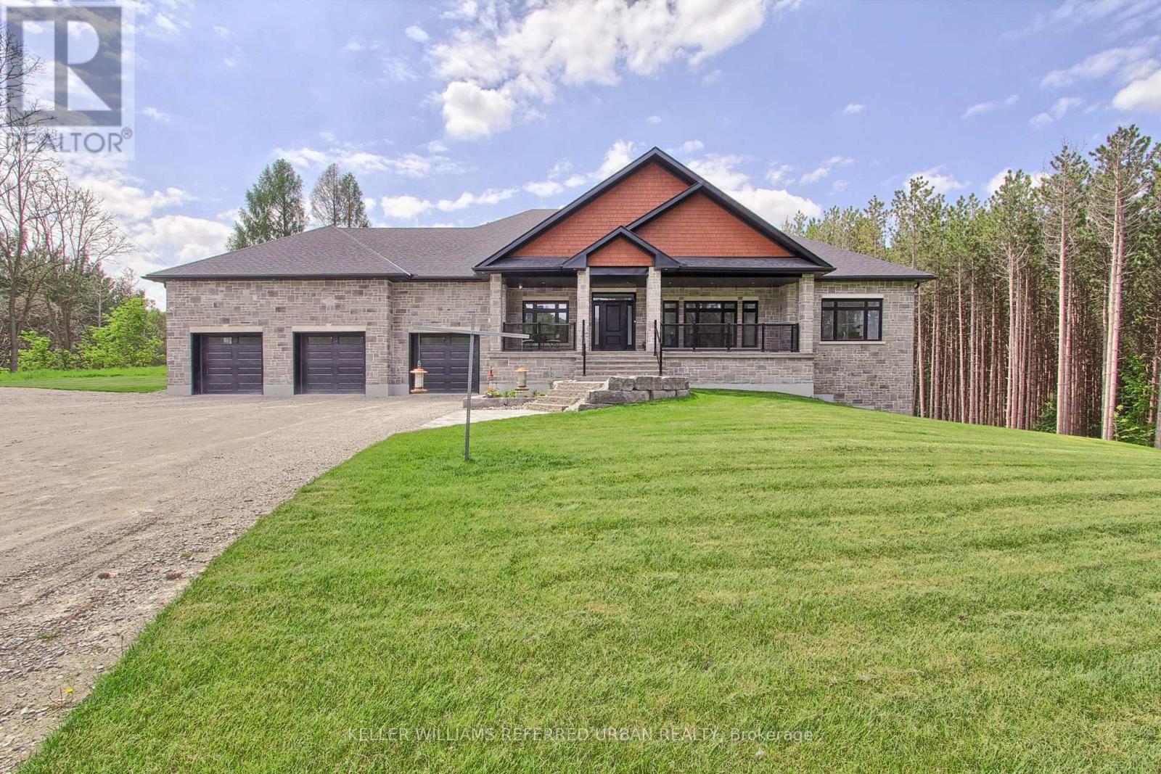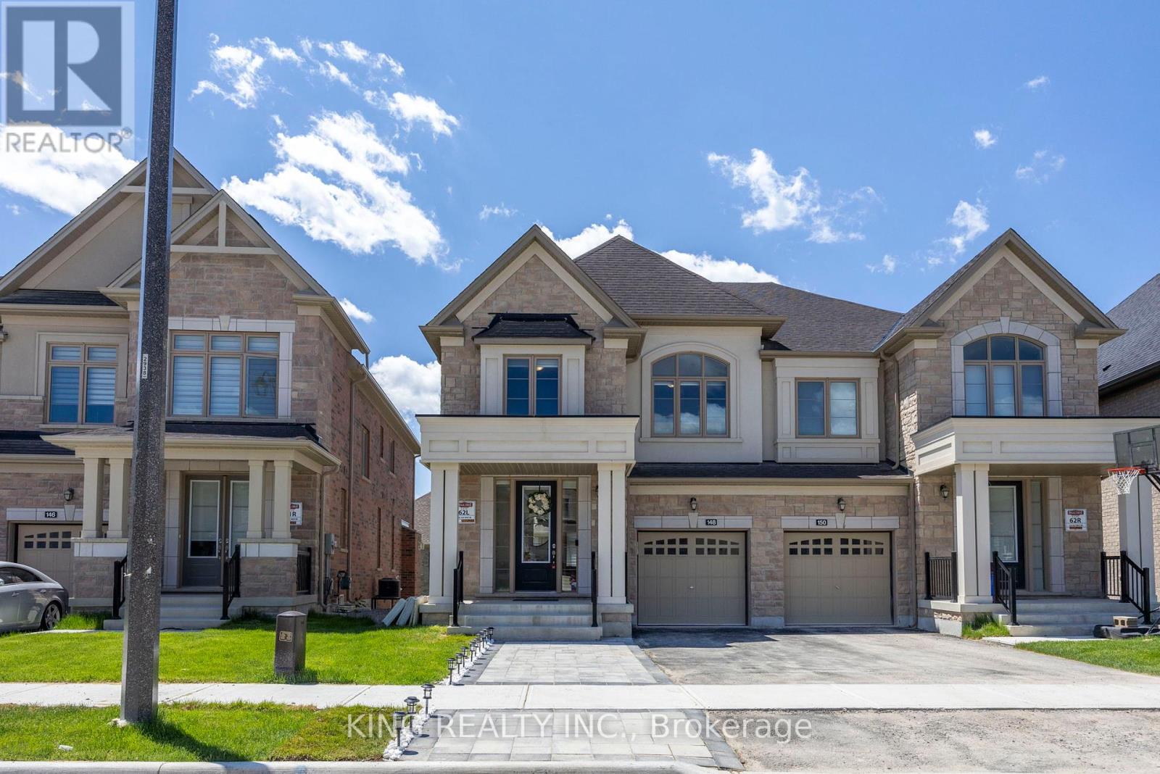302 - 60 Honeycrisp Crescent
Vaughan, Ontario
Experience modern living in this 1 bedroom + den suite at Mobilio Condos, offering 541 sq. ft. of thoughtfully designed space with a bright west-facing view. The suite includes built-in appliances, in-unit laundry, and a spacious den that can double as a home office or guest bedroom.Located in the sought-after Vaughan Metropolitan Centre, youll have quick access to the TTC subway, Viva, YRT, GO Transit, and major highways 7, 400 & 407. Everyday conveniences are just minutes away, including York University, Seneca College, the YMCA, shops, restaurants, banks, and more. (id:60365)
122 Edmund Seager Drive
Vaughan, Ontario
Demand Prime Centre & Atkinson location! Spectacular 2,823 sf Executive 4 bdrm,5 bathroom home on Premium inner corner lot. Bright & spacious, this home offers the elegance, beauty and functionality you have been waiting for! Renovated fully in 2023! Gorgeous, Huge eat-in kitchen with Top of line Brand name panelled appliances, Large Island/backsplash in Caesarstone, 2 sink-stations, Wall to wall seamless pantry, overlooking huge family room with walk-out to Patio with Pergola/private back lawn. 5 spa-like bathrooms with modern Vanities. Luxurious Primary bedroom: your private retreat featuring a Magnificent 4 piece ensuite & custom walk-in closet. Professionally Finished basement featuring a self-contained 3 bedroom, 2 Washroom apartment with Separate Entry, perfect for in-laws or as a rental. Exquisite taste and high-end finishes thruout: Quartz Counters, Porcelaine Tiles, Slate entrance/Laundry Room/Powder room floors, Wide-Plank Oak Hardwood floors, Smooth ceilings, Wainscotting, upgraded hardware. Double Skylight. Zoned for top schools. Steps to public transit, community Centres, Shuls, Shopping! 5 min drive to ETR/Hway 7. (id:60365)
66 Sanibel Crescent
Vaughan, Ontario
Located in the prestigious Uplands community of Vaughan, this spacious 5+1 bed, 5 bath home offers the perfect blend of comfort, functionality, and style. Featuring 3,739 sq ft above grade, 9-ft ceilings, and a layout designed for everyday living. The main floor includes a private office and a cozy family room with a fireplace. All bedrooms are generously sized, with each offering direct or shared access to a bathroom, ideal for busy mornings and growing families. The bright, sun-filled kitchen was renovated 5 years ago and features a large eat-in area, perfect for casual dining. The principal ensuite, also updated 5 years ago, offers a spa-like retreat. The finished basement includes an extra bedroom, home gym, and a spacious rec room for relaxing or entertaining. Enjoy the beautifully landscaped backyard and quiet, garden-style street in a friendly neighbourhood. Major updates include a new furnace and AC (2023), windows replaced 8 years ago, and a roof that's only 8 years old. Steps to top-rated schools, public transit, shopping, community centres & more. You will love this home! (id:60365)
18 Schortinghuis Street
Georgina, Ontario
New home to be built in the Hedge Road Landing Active Adult Community. The Juniper Model Elevation B with lot 1355 sq ft. With reasonable monthly maintenance fees which include lawn maintenance and snow removal, a future private clubhouse and 20 x 40 in-ground pool to be constructed. An indirect waterfront property with 260 ft of private lakefront. Premium standard features including 9 ft ceilings, quartz counter tops, engineered hardwood flooring, smooth ceilings. For complete list see builder feature schedule. Paved driveway, and more! Cottage style bungalow, on a 40 ft lot. Superior design and spacious floor plans. Other models available. Reputable builder and registered with Tarion. (id:60365)
21 Cornerbank Crescent
Whitchurch-Stouffville, Ontario
2 Bedrooms, 3 Washrooms + Built-In Garage & Driveway. High ceilings, large Open Concept, walk out balcony, Walk-Out to a huge, Roof Top Terrace, Tenant pays for all Utilities. (id:60365)
21 Dorothy Caine Crescent Ne
Georgina, Ontario
Welcome to the 2 years old Luxury, Beautiful, Very Bright 4-Bedrooms, 4- Washrooms Home by Ballymore Homes. More than 150 K in the Upgrades on the Premium Lot,10 Ft. ceiling on the First Floor and 9 Ft. Ceiling on the Second Floor. Ravine Unobstructed View. Conservation Area, Premium Lot. An upgraded Kitchen with High end cabinets and Butler's Pantry and Upgraded Ceramic 60X60 tiles Floor. Premium Ravine Lot. Upgraded Hardwood Floor throughout the House ,Pot lights in the Kitchen and Breakfast area. Laundry on the Second Floor. Very Close to Lake Simcoe, grocery stores, Shopping centres,404 Hwy (id:60365)
2705 14th Line
Innisfil, Ontario
Nestled on a tranquil 3.25-acre estate and surrounded by mature trees, this custom-built residence is where nature and luxury live in perfect harmony. A private, tree-lined driveway welcomes you to over 5,000 square feet of thoughtfully crafted living space, offering a rare blend of elegance, energy efficiency, and serene country living, all just minutes from city convenience. From the beautifully landscaped front yard to the expansive covered porch, every detail invites you in. Inside, an open-concept layout with soaring 10-ft ceilings and oversized windows fills the space with natural light. The living area, framed by vaulted ceilings, centres around a beautiful fireplace that adds warmth and charm on chilly evenings. The chefs kitchen is an entertainers dream, complete with a large centre island, premium appliances, and direct access to a sprawling rear deck, ideal for barbecues and gatherings. The adjacent dining room offers seamless hosting potential. Designed for privacy, the split-bedroom layout features a stunning primary suite with a walk-in closet, spa-like ensuite, and private deck access. Two additional bedrooms overlook the treed yard and share a Jack & Jill bathroom. A bright main-floor office, centrally located powder room, and well-appointed laundry room with garage access complete the main level. The lower level offers excellent in-law suite potential, combining style and comfort. A second kitchen with island and walk-out to the yard complements the spacious living area with large windows and a fireplace. Two generous bedrooms share a Jack & Jill bath, while an additional full bath, large storage space, and garage access adds additional function and flexibility. Outside, expansive lawns and a charming barn invite endless possibilities, whether for a workshop, studio, or future conversion. Located minutes from Hwy 400, Tanger Outlets, and a short drive to Barrie or Bradford, this is luxury countryside living in perfect harmony with nature. (id:60365)
180 Wellington Street E
New Tecumseth, Ontario
Opportunity Knocks With This Fully Detached 4 Bedroom Bungalow On A Massive In-Town Lot! Located On A Family Friendly Street Walking Distance To Parks, Schools And Local Amenities. Freshly Painted Kitchen, Open Living And Dining Floor Plan With 2 Walkouts To The Backyard. Pool Size Backyard Featuring Mature Trees For Added Privacy. New Roof (Oct. 2023). Laminate Flooring. Efficient Natural Gas Heating. Freshly Painted Interior (2025). Endless Possibilities With This Premium Lot. The Basement Is Partially Finished Which Offers Great Additional Living Space Capability. (id:60365)
4 Glouster Court
Richmond Hill, Ontario
Located in the Highly Sought-After Bayview Secondary School District (Rated 9/10)!Spacious, Furnished Renovated Basement Apartment in the Heart of Richmond Hill! Just bring your personal belongings and move in! This bright, tastefully renovated basement apartment features above-ground windows throughout and a covered, private, separate entrance. It offers two generously sized bedrooms plus an open den (workspace) overlooking the living area. The unit includes: A family-sized kitchen with subway tile backsplash 3-piece bathroom with a glass-enclosed shower, In-suite private washer and dryer, Ample natural light, and a thoughtfully designed layout. Prime Location: Less than 10 minutes to Highways 404 & 407, Mackenzie Health Hospital, and Hillcrest Mall. Walking distance to public transit, library, Walmart Supercentre, McDonald's, Dollarama, Food Basics, Shoppers Drug Mart, walk-in clinic, and more! Notes: Tenant and/or tenant's agent to verify all measurements. Tenant is responsible, at their own expense, for maintaining sidewalks, driveways, and walkways in a safe condition, free of snow and ice. (id:60365)
148 Silk Twist Drive
East Gwillimbury, Ontario
Discover the epitome of modern living in this stunning semi-detached residence, bathed in natural sunlight and offering over 2,500 square feet of luxurious living space. Nestled in the prestigious Holland Landing community, this home combines elegance and functionality, making it the perfect choice for discerning buyers. This exquisite home features 4 generously sized bedrooms and 4 beautifully appointed bathrooms, ensuring ample space for your family and guests. The professionally finished LEGAL BASEMENT, with its own separate entrance, includes 2 bedrooms, a large living area, and a private laundry room. This legal basement offers excellent rental potential, with an estimated income of up to $2200 per month. Pot lights throughout the home, including the basement, enhance the bright and welcoming atmosphere. 200 AMP electricity throughout the house. Charging spot for electric car installed. Situated in a serene and quiet neighborhood, this property promises peace and tranquility. Proximity to top-rated schools, beautiful parks, the scenic Nikodaa Trail, and the Bare Oaks Family Naturist Park. Easy access to highways 404 and 401 ensures a seamless commute. (id:60365)
158 Beach Road
Georgina, Ontario
Rare Opportunity Raised Bungalow Duplex Style with Waterfront Access in theHeart of Keswick! This versatile single-family home comes with a fully legal, city-approved basement apartment, offering the ideal setup for investors or multigenerational families. Located just steps from Cooks Bay, this upgraded property offers exclusive community waterfront access, an oversized backdeck, and ample parking perfect for boat storage or multiple vehicles. Main Floor + Legal 2-Bedroom Apartment.The property has been assigned an accessory apartment designation by the City of Georgina. The fully finished lower-level unit features 2 bedrooms, a private entrance, and a separate hydro meter, allowing tenants to control their own energy usage and reduce costs for the owner. Investor or Owner-Occupier Ready. Live comfortably on the main floor while the lower unit helps pay your mortgage, or rent out both units for maximum return. The home has been professionally upgraded with long-term value in mind: New insulation and full stucco exterior finish (2025.Exterior water proofing and interior spray foam foundation protection. New bay window and dusk to dawn sensor exterior lighting. New front porch completed in 2025. Waterfront Lifestyle & Private Community Perks.This unique property includes access to a private neighborhood beach and a dock for boat launches via a low annual keyholder fee. As a property owner, you and your guests can enjoy the spoils of Lake Simcoe living boating, fishing, swimming, and more. Prime Location Steps from the Lake, Minutes to the City Situated in the thriving lakeside community of Keswick, part of the Town of Georgina in York Region, just 45 minutes north of Toronto via Hwy 404. Surrounded by a growing number of upgraded homes, this is a high-potential investment area where values continue to climb. (id:60365)
1020 - 1190 Dundas Street E
Toronto, Ontario
Million Dollar Views Through Floor To Ceiling Windows From This Westerly Facing Stunning 1Br In The Sought After "The Carlaw" Building. Modern Finishes, Exposed Concrete Ceilings, Engineered Hardwood Floors. Steps To Queen St And Ttc Access Across The Street. Includes Full-Time Concierge, Roof Top Deck, Gym, Party Room, Guest Suites. (id:60365)


