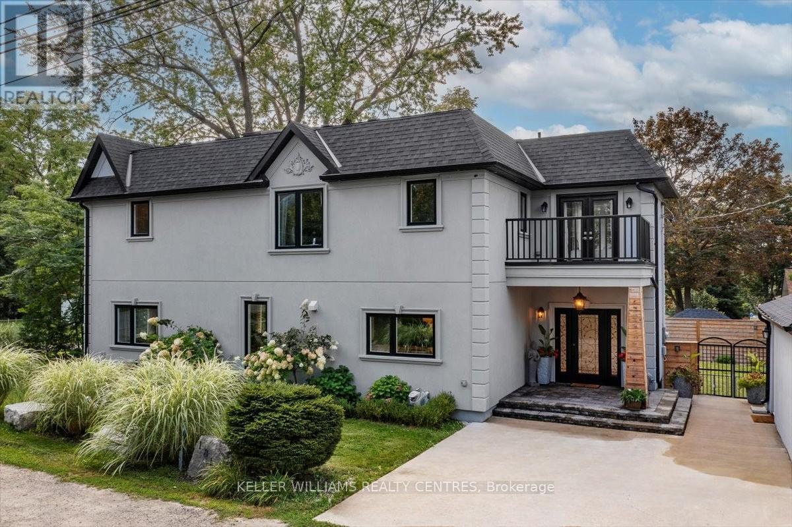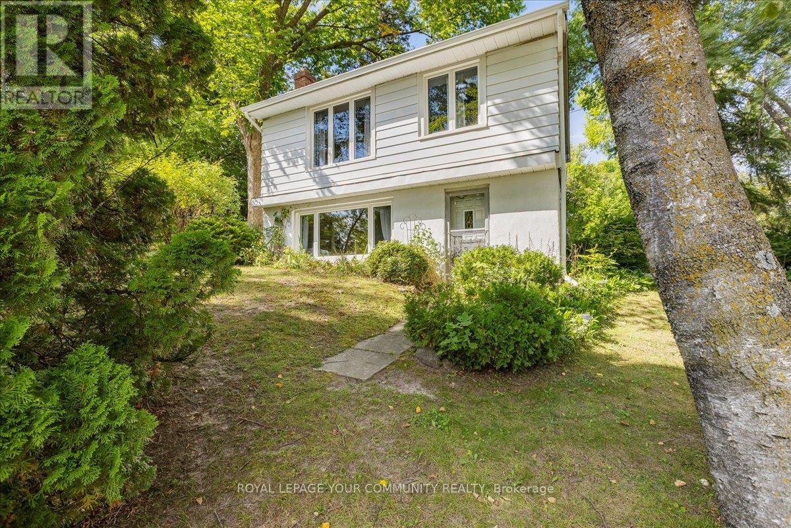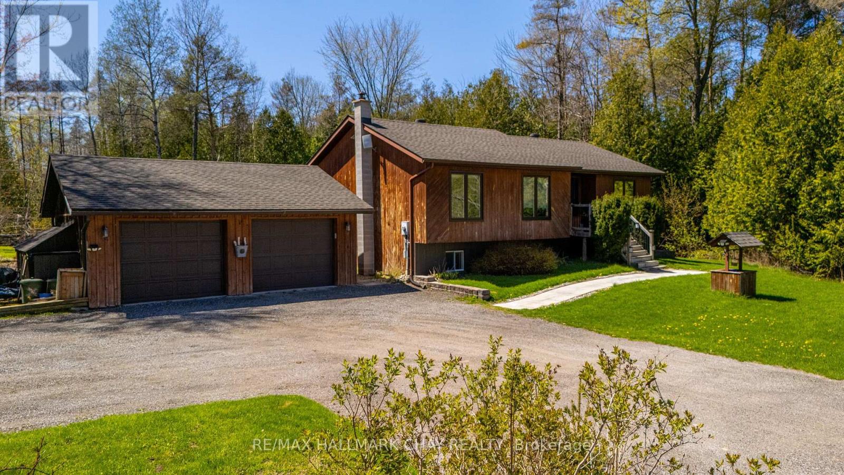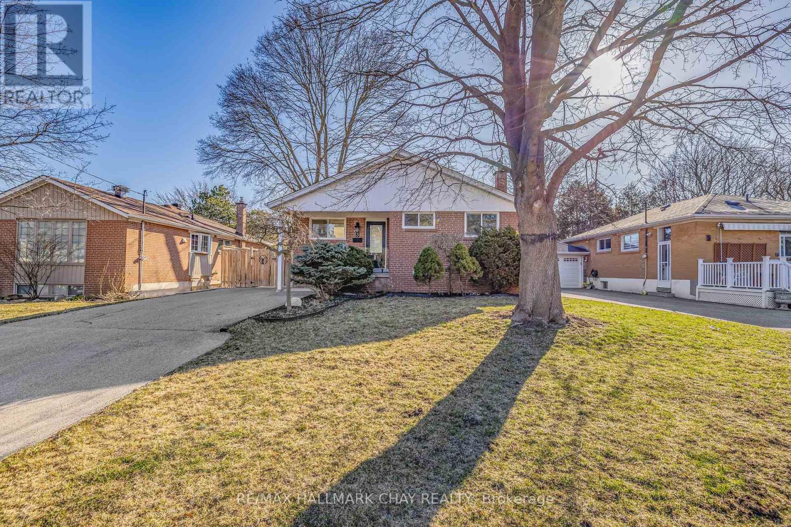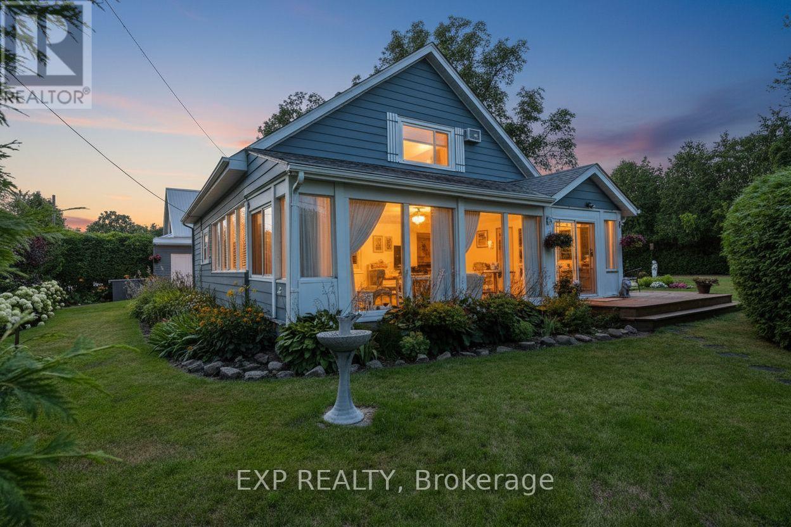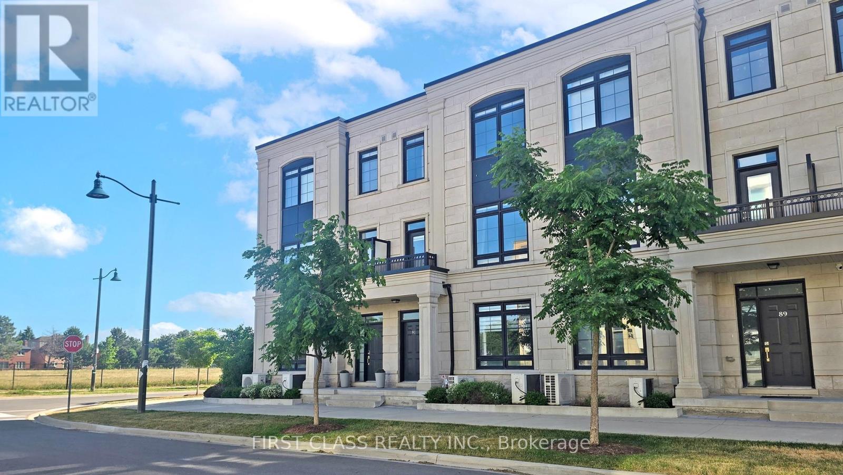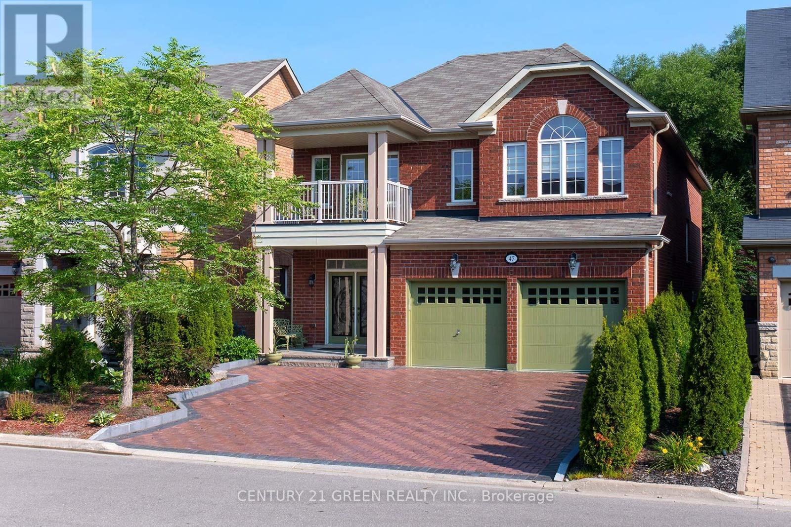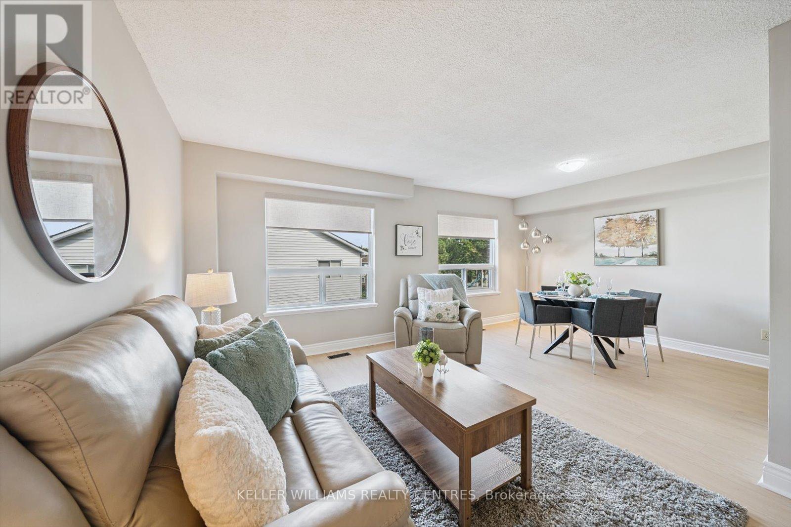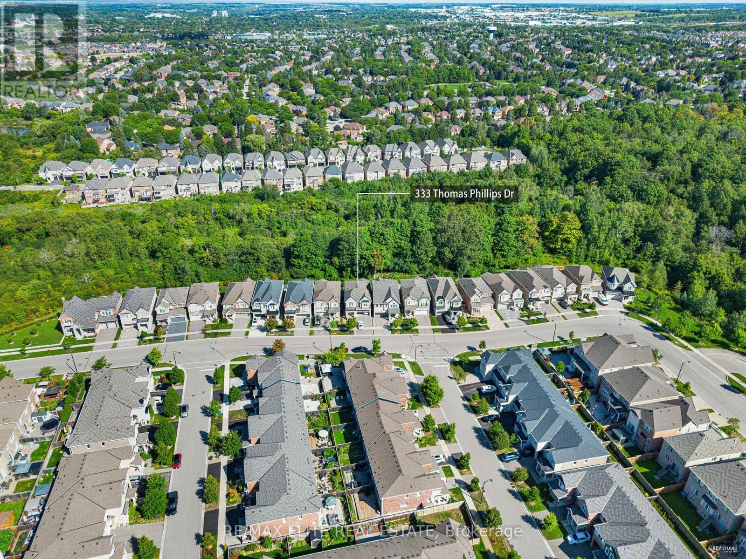181 Bowling Green Road
Georgina, Ontario
Pristine, one of a kind Custom Contemporary home built in 2021 is located in the Historical Lakeside Community of Orchard Beach and just steps to Lake Simcoe. Beautiful private and fully landscaped, the home overlooks the beautiful sunsets of Cooks Bay and an exclusive neighbourhood parkette. Offering luxury and rich finishings throughout this, 2300 Sq. Ft. 3 bedroom, 4 bath home has a pot lit covered porch entry to an exceptional open main level design featuring in-floor radiant heat, pot lights and coffered ceilings throughout. The stunning kitchen with Quartz Counters, Stainless Steel Appliances and large center island is open to the Dining/Living Combo with a floor to ceiling marble gas fireplace, built-in entertainment unit and a walkout to a covered deck featuring a built-in outdoor kitchen and fully fenced yard. The oversized Oak staircase leads to the sky-lit 2nd floor with hardwood floors and a huge primary retreat with 3 piece heated floor ensuite, walk-in closet, marble fireplace and a walkout balcony overlooking the lake. The 2 additional bedrooms feature their very own full ensuites and the 2nd bedroom walks out to a balcony overlooking the parkette. There is also a conveniently located 2nd Floor Laundry. Detached garage and inground sprinkler system. Close to all amenities and perfect for daily walks along the lake this home also offers lake access to 2 private community beaches. Lakeside lifestyle at its best and not one you will want to miss, come see it today! (id:60365)
82 Suncrest Boulevard
Markham, Ontario
Perfect 3 Bedroom Condo Townhouse in sought-after Commerce Valley * Approx 1,400 sqft + rare full, unspoiled basement for even more potential living space! * Bright open-concept, functional floorplan * Modern kitchen with quartz counters & walk-out to private terrace/patio* Big windows throughout * Tons of natural light throughout * NO Carpets anywhere! * Main Floor Bedroom ideal for guests, office or multi-gen living * Upstairs features two great-size bedrooms - both with private ensuite bathrooms * Primary bedroom feat his & hers closets Plus Private balcony off primary suite * Rare unfinished basement offers endless potential! * Condo amenities include: indoor pool, sauna & jacuzzi, gym, golf simulator, billiard & table tennis room, party room, visitor parking, guest suites, and more * Located in vibrant Commerce Valley with Quick access to Hwy 404/407 and Viva transit * Close to parks, ponds and walking trails * Steps to Times Square Plaza & First Markham Place, and so Much More Shopping, Dining, Entertainment, etc! * Family-friendly community with urban energy * Quiet streets with green spaces nearby * Do Not Miss this Amazing Opportunity! (id:60365)
258 Lakeview Boulevard
Georgina, Ontario
First time ever on MLS! Welcome to this impeccably maintained home in the heart of South Keswick! This home is perfect for first-time buyers, anyone looking to right-size, or anyone looking for an investment opportunity. Approximately 1000 sq ft finished living space. Upon entering the lower level, you will find an open concept kitchen with room for a table, or add an island with built-in seating area. The living room has a large south facing picture window, and a gas fireplace. On the upper level, you will find 3 generous bedrooms with closets and a 4-piece bathroom. The extra wide lot is treed and private, giving it a park like feel, with a few perennial gardens. There is a detached garage, great for storage and parking! This home is located walking distance to public and catholic elementary and high schools, shopping, dining, transit and of course Lake Simcoe to enjoy swimming, boating, and fishing. Just a 6 minute drive to HWY 404 for easy commutes to the new Costco in Newmarket, Toronto and all points in between. Approx 25 minutes to Upper Canada Mall in Nwmarket. Great location, great price, come have a look for yourself! You won't want to miss this opportunity. (id:60365)
5 Don Hadden Crescent
Brock, Ontario
Welcome to the perfect home for first-time buyers or growing families, tucked away on a quiet street in Sunderland with a peaceful field behind it. Offering nearly 1,500 sq. ft. of bright, functional living space, this home features 3 spacious bedrooms, 3 bathrooms, an open-concept kitchen and living room, updated light fixtures, fresh paint, and second-floor laundry. The tall ceilings in the unfinished basement provide a blank canvas for your family's future needs. The south-facing backyard floods the home with natural light and offers a tranquil retreat with a deck and garden, ideal for relaxing or entertaining year-round. Fully landscaped front and rear yards add to the curb appeal, while direct garage access makes everyday living easy. This home is part of a safe, family-friendly neighbourhood known for its great neighbours, with schools, parks, and community amenities all within walking distance. The Sunderland fairgrounds, park, and arena are just a 5-minute walk away, while extensive bike trails connect you to nature right from your doorstep. Local traditions like the Maple Syrup Festival in the spring and the Agricultural Fair in the fall add to the small-town charm, making Sunderland an incredible place to call home. (id:60365)
162 Harbord Street
Markham, Ontario
Welcome to 162 Harbord St freehold townhome, nestled in the highly sought-after Berczy neighbourhood. Over $80K spent on Newly Reno and Finished Basement W/Rec Room & Storage Rm, Designer Lightings, All new countertops and sinks, Modern Kitchen W/Quartz Countertop & Mosaic Backsplash, Stained Oak Stairs, M/F Laundry & Mud Room Direct Access To Garage, 9' Ceiling on Both Main & 2nd/F, Extra Parking Pad, Steps To Beckett Farm P.S. & Pierre Elliott Trudeau H.S., Parks, Restaurants, Supermarkets, Plaza, Highways & Public Transits. (id:60365)
7912 County Road 56 Road
Essa, Ontario
Escape the hustle and bustle of city life and embrace the serenity of this charming countryside retreat at 7912 County Road 56, Essa, where rustic allure meets modern comfort in a picturesque rural setting. This inviting home features an open-concept layout with warm hardwood floors, abundant natural light, [insert number] spacious bedrooms, and [insert number] well-appointed bathrooms, complemented by a stunning backyard oasis boasting a sparkling above-ground pool, vibrant gardens, a screened-in porch for year-round relaxation, and an extended deck perfect for entertaining or soaking in breathtaking countryside views. With updated fixtures, a modern kitchen with [insert details, e.g., stainless steel appliances, granite countertops], and energy-efficient systems, this property offers the perfect blend of tranquility and convenience, just minutes from [insert nearby attractions, e.g., local markets, schools, or recreational areas]. Don't miss your chance to own this idyllic haven schedule a showing today and envision a life of peace and possibility in the heart of Essa (id:60365)
3 Davidson Road
Aurora, Ontario
This beautifully renovated home sits on a premium 50' x 140' lot, offering ample space and privacy. The main floor features engineer hardwood floors and a stunning white kitchen with quartz countertops. The open-concept main floor features a bright living room with a fireplace. The exterior boasts beautiful landscaping and a modern glass handrail leading to the entrance.The basement provides a spacious recreation room, an additional bathroom, and a new wet bar - perfect for entertaining or relaxing. Step outside to your backyard oasis, complete with an inground pool and a 14' x 24' deck, ideal for enjoying warm summer days. Conveniently located near schools, restaurants, and all amenities.Furnace, Ac, Humidfier '23. Tankless Water Heater '22, Front door and main floor windows '24, Backwater Valve '23, Gas Fireplace '24, Basement Wet Bar '25. Other features include Heater Floors in Bathrooms, Fire-Rated sound Insulation in Basement Ceiling, Dri-Core Subfloor Installed in Basement, Leaf Guards on Soffits. (id:60365)
45 Westwind Circle
Georgina, Ontario
For More Than Fifty Years, This Cottage At 45 Westwind Circle Has Been The Backdrop For Summers Filled With Laughter, Late-Night Stories, And Memories Woven Into Family History. Now, It's Ready For Its Next Chapter. Tucked Away On One Of The Areas Most Sought-After Streets, It Sits On A Sprawling Private Lot Framed By Hedges And Perennial Gardens, Offering Space To Gather And Room To Grow. With Shared Ownership Of 42 Westwind Circle An Incredible Waterfront Lot Featuring A Sandy Beach, Grassy Open Space, Elevated Deck, Permanent Dock, And Panoramic Lake Views , You'll Enjoy All The Magic Of Lake Simcoe Summers. Inside, The Sun-Soaked Great Room Glows With Natural Light And Opens To The Water, Joined By A Formal Dining Space, An Enclosed Sunroom With Unbeatable Views, And A Kitchen With Breakfast Nook And Walkout To The Deck. The Thoughtful Layout Is Designed For Entertaining And Welcoming Friends And Family, With A Main-Floor Primary Bedroom, A Second Bedroom For Those Who Prefer Single-Level Living, And A Full Bath. Upstairs Offers Three More Bedrooms, Including A Second Primary Overlooking The Lake, Plus Another Full Bath, Ensuring Space For Family And Guests Alike. A Separate Mudroom And Laundry Area Add Practicality, While Outside, The Expansive Deck, Gazebo, And Outdoor Bar Set The Stage For Late-Night Stargazing, Backyard Barbecues, And Countless Summer Parties. Its A Place With History, Character, And Room For The Next Family To Create Their Own Story. (id:60365)
91 William Saville Street
Markham, Ontario
A Dream Residence That Enchants At First Glance! In The Very Heart Of Markham, At Village Pkwy & Hwy 7, Discover A Rare Gem In The Prestigious Unionville Gardens Community. This Gorgeous Townhome Offers Over 2500 Sq.Ft. Of Luxurious Living Space Including 4 Bdrms. 6 Baths, 9-Foot Ceiling On All Floors, Natural Engineered Hardwood Flooring Throughout, Bosch Build-In Appliance, Gas Stove, Granite Countertops, Centre Island, Custom Kitchen Cabinetry, The Top Floor Adorned With Skylight That Invite An Abundance Of Natural Sunlight, Creating A Bright And Uplifting Ambiance. Potential Income From Ensuite Bedroom On Ground Floor And Finished Basement With Bath. Top School Zone Unionville High, Shops, Super Markets, Highways, And Public Transit Just Minutes Away. (id:60365)
47 Ironbark Court
Vaughan, Ontario
CUSTOM REMINGTON MASTERPIECE ON PRIVATE RAVINE COURT . Absolutely Stunning, Customized Home, Nestled On A Premium Ravine Lot In One Of The Areas Most Private And Prestigious Courts. With Hundreds Of Thousands Spent On Upgrades And Custom-Designed Finishes, This Home Offers Over 4,000 Sq. Ft. Of Living Space, Including The 2-Bedroom Basement Apartment With Separate Entrance Ideal For In-Laws, Guests, Or Additional Income Potential. Office/Den Can Be Used As A 7th bedroom. Primary Retreat With A 5-piece Spa-Inspired Ensuite, Double Granite Vanity Sink , Walk-In Closet, And Ravine Views, Second Floor Balcony For Your Morning Coffee Or Evening Unwind. Great Room With Open-Concept Layout Overlooking To The Family Room. Eat-In Chef's' Kitchen With Granite Countertops, Centre Island, Double Sink With Garburator. Family Room With Cathedral Ceiling, Fireplace, And Breathtaking Ravine Views. Large Foyer & Grand Entryway . Pot Lights & Hardwood Floors Throughout . Fully Interlocked Front & Backyard Oasis , Featuring A Spa Retreat, All Backing Onto Serene, Lush Greenery. This Home Is Perfect For discerning Buyers Seeking Privacy, Space, And Elegance . Rarely Does A Property Like This Come To Market! (id:60365)
597 Gibney Crescent
Newmarket, Ontario
((Offers anytime!)) Simply perfect! This beautiful, move-in-ready, 3 bedroom, 2 bathroom townhome rests on a quiet crescent surrounded by soaring trees, unbelievable trails & endless outdoor adventure! Finished walkout basement, open concept living & dining rooms, direct access from private garage & driveway, large windows with endless natural light, private rear yard & much more! Many upgrades throughout, including: $5000 in brand new stainless steel appliances, brand new luxury vinyl plank flooring on main floor, landing, and bathroom, freshly painted throughout, inside garage door, gas -line for bbq, open-concept main foyer with cubby, windows, roof, sliding doors, and more! Great sense of community in neighbourhood! Perfect for any family, professional, retiree & outdoor enthusiast. Mins to hwy 400 & 404, Upper Canada Mall, GO Train & Bus, South Lake Hospital. Steps to local schools. (id:60365)
333 Thomas Phillips Drive
Aurora, Ontario
Welcome to the prestigious Aurora community. Stunning 5+1 bedroom, 4.5 bathroom home offering 4,500 sf luxurious living space. Nestled on a premium ravine lot in a beautiful natural greenbelt area, it boasts $100K in upgrades. Featured high-end finishes and professional interior design throughout. As you enter, greeted by a grand foyer and high ceiling, a hallmark of the elegance that continues throughout. Entire house boasts rich, solid hardwood flooring. Kitchen is a chefs dream with its open-plan layout, premium cabinetry with under cabinet accent lighting beautifully highlights the backsplash in the kitchen, matching with high-end s/s appliances. Extra-large windows designated breakfast area overlook ravine. Formal dining room is a statement of luxury setting the scene for refined dinners. Living room opens to a balcony that provides tranquil views of the surrounding trees. Professional custom made organizers walk in closets and mudroom enhancing the sense of space. Offices on Main Floor, 4 bedrooms on second floor includes Master suite with luxurious ensuite 5-piecesbathroom and HIS & HER custom build closets. Second ensuite bedroom boasts a custom-built walk-in closet, while the third and fourth bedrooms share a convenient Jack and Jill bathroom. It is a perfect setting for any growing and big family. Basement apartment is ideal for entertaining, featuring a separate entrance leading to the sidewalk, a spacious bedroom, a full kitchen, and a complete bathroom with a relaxing two-person sauna, shower, and bathtub. The interlocking design ensures a seamless flow from the front yard to the side walk and backyard, inviting exploration and enjoyment at every turn. Situated near top-ranking schools with convenient school bus access, this location is just a two-minute drive from plazas, the LCBO, the Beer Store, Real Canadian Superstore, T&T, restaurants, banks, and beautiful parks, with easy access to Highway 404 in just few minutes. (id:60365)

