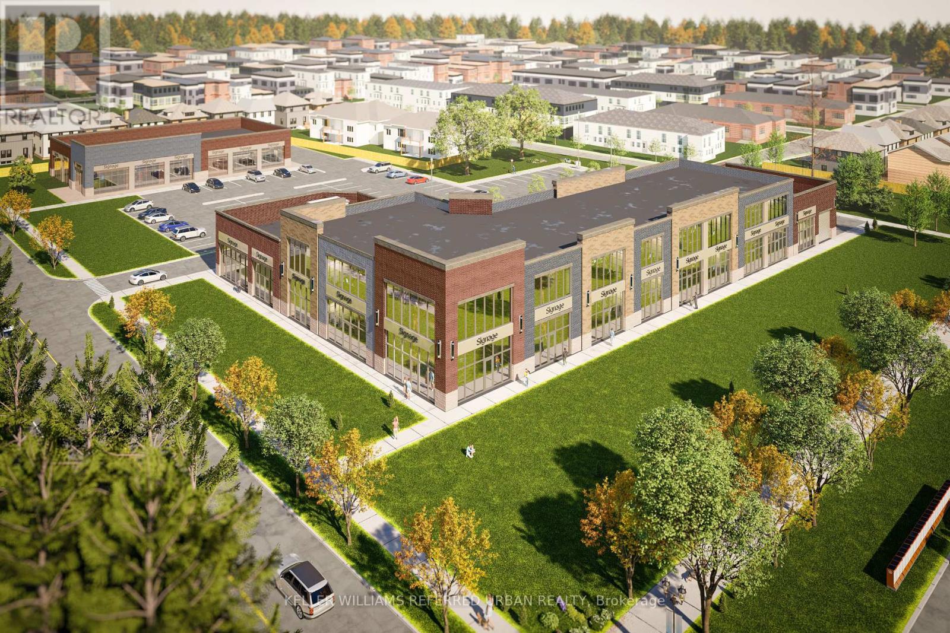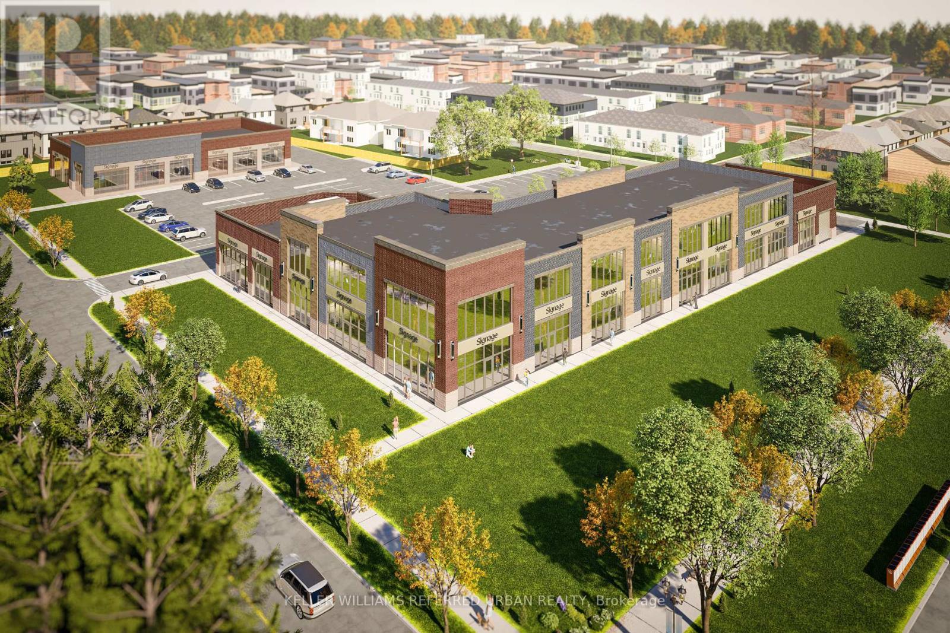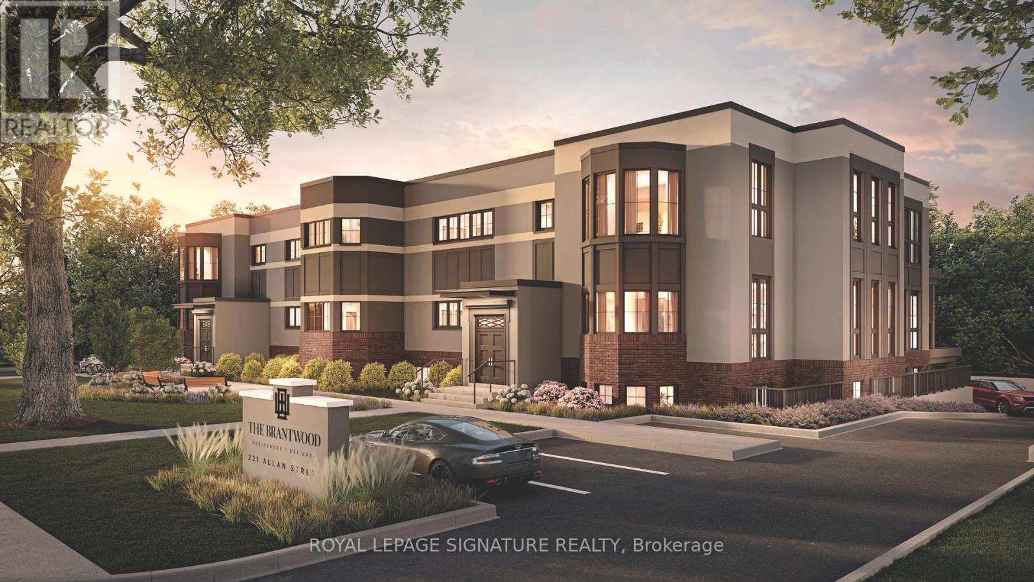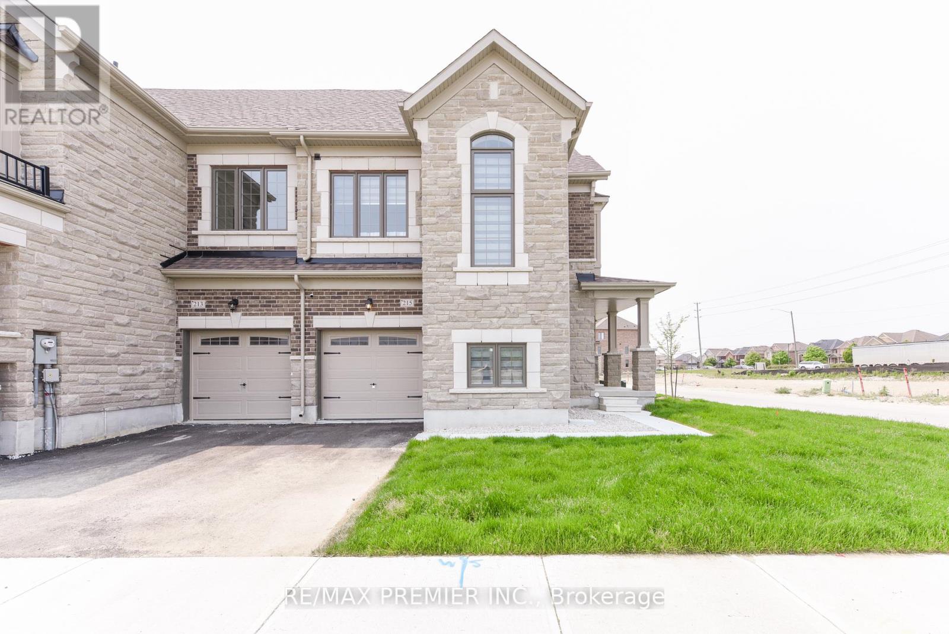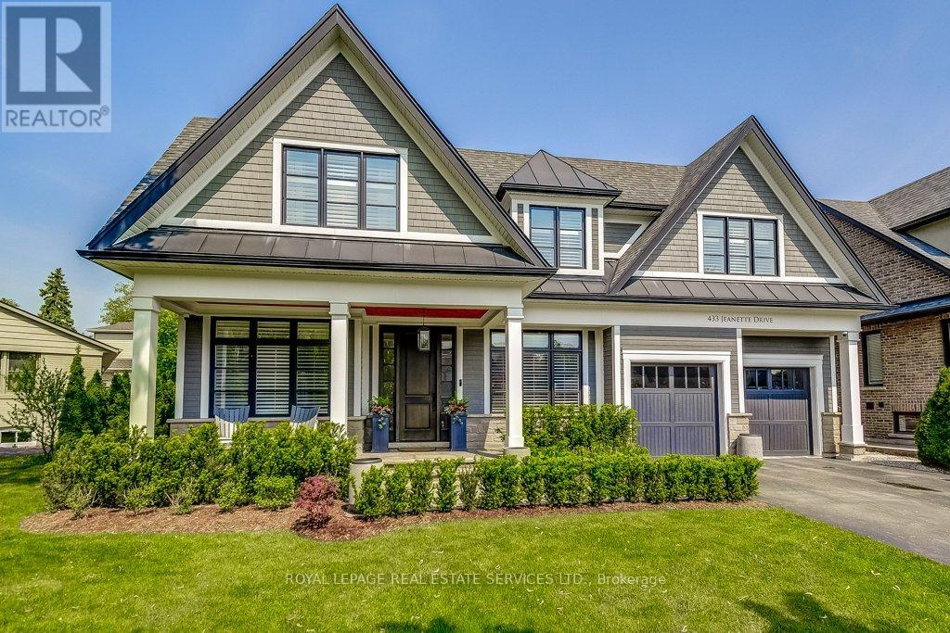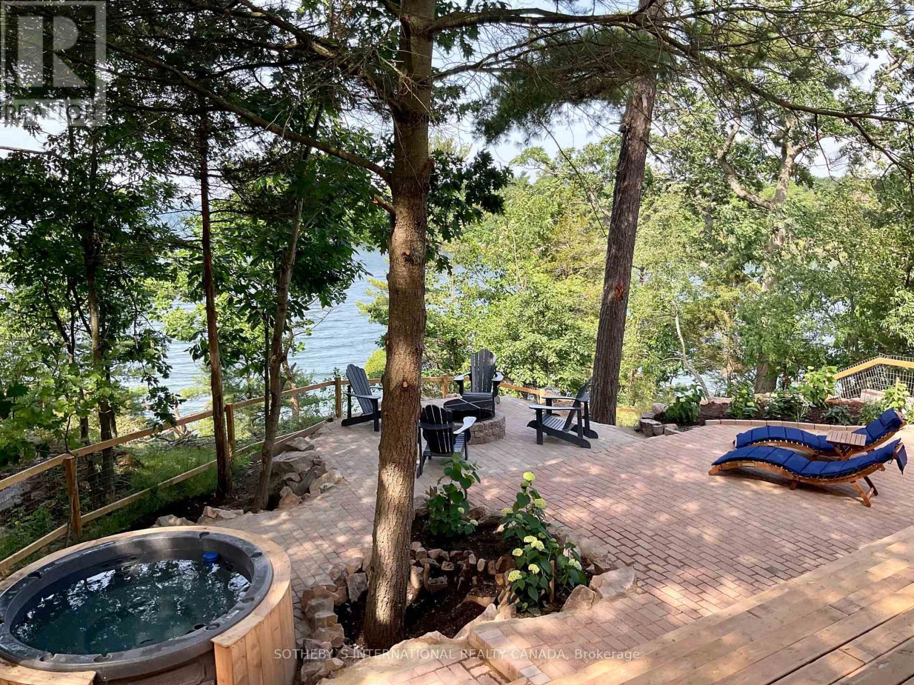108 - 7716 Garner Road
Niagara Falls, Ontario
Be among the first to secure your space in the highly anticipated, net-zero emission Warren Woods Plaza Niagara Falls premier new neighborhood retail and office destination, slated for completion in Fall 2026. This expansive 1,431 sq. ft. ground-floor retail unit is ideally situated with direct street exposure, premium signage opportunities both inside and out, and immediate access to a beautifully landscaped courtyard amenity, perfect for attracting steady foot traffic and creating an inviting customer experience. Designed with a focus on contemporary architecture, unique materials, striking colors, and functional layouts, Warren Woods Plaza offers an environment thats as visually compelling as it is business-friendly. Located at 7716 Garner Rd, at the prominent intersection of Garner Rd & Warren Woods Ave, just southwest of McLeod Rd and west of the QEW, this plaza is perfectly positioned to serve more than 2,300 newly developed homes, with an additional 2,000+ homes in the pipeline, ensuring a rapidly growing customer base for years to come. Retail and office units feature high ceilings, modern infrastructure, and are surrounded by a vibrant community lacking comparable commercial amenities, making this a prime opportunity for retailers and service providers to become the go-to destination for everyday needs. With a commitment to sustainability, convenience, and community connection, Warren Woods Plaza is designed to foster thriving businesses in an accessible, forward-thinking environment. Dont miss your chance to elevate your brand in Niagaras next commercial hot spot book a tour today and make your mark at Warren Woods Plaza! OTHER RETAIL UNIT SIZES are available please reach out to LL. (id:60365)
106 - 7716 Garner Road
Niagara Falls, Ontario
Be among the first to secure your space in the highly anticipated, net-zero emission Warren Woods PlazaNiagara Falls premier new neighborhood retail and office destination, slated for completion in Fall 2026. This expansive 1,431 sq. ft. ground-floor retail unit is ideally situated with direct street exposure, premium signage opportunities both inside and out, and immediate access to a beautifully landscaped courtyard amenity, perfect for attracting steady foot traffic and creating an inviting customer experience. Designed with a focus on contemporary architecture, unique materials, striking colors, and functional layouts, Warren Woods Plaza offers an environment thats as visually compelling as it is business-friendly. Located at 7716 Garner Rd, at the prominent intersection of Garner Rd & Warren Woods Ave, just southwest of McLeod Rd and west of the QEW, this plaza is perfectly positioned to serve more than 2,300 newly developed homes, with an additional 2,000+ homes in the pipeline, ensuring a rapidly growing customer base for years to come. Retail and office units feature high ceilings, modern infrastructure, and are surrounded by a vibrant community lacking comparable commercial amenities, making this a prime opportunity for retailers and service providers to become the go-to destination for everyday needs. With a commitment to sustainability, convenience, and community connection, Warren Woods Plaza is designed to foster thriving businesses in an accessible, forward-thinking environment. Dont miss your chance to elevate your brand in Niagaras next commercial hotspotbook a tour today and make your mark at Warren Woods Plaza! OTHER RETAIL UNIT SIZES are available please reach out to LL. (id:60365)
104 - 221 Allan Street
Oakville, Ontario
Welcome to The Brantwood Residences, a rare opportunity to own a luxury condominium in one of Oakville's most treasured landmarks. Set within the beautifully preserved walls of the former Brantwood School, this boutique two-storey building offers just nine exclusive residences, blending timeless architecture with refined modern living in the heart of southeast Oakville. This expansive suite features two bedrooms, two full bathrooms, a powder room, and 1,976 square feet of beautifully appointed interior space. Ten-foot ceilings, engineered hardwood flooring, elegant mouldings, and a Marquis Bentley gas fireplace create a warm, elevated atmosphere. The chef's kitchen is outfitted with SubZero, Wolf, and Miele appliances, Caesarstone countertops, and custom shaker style cabinetry, all surrounding a large island designed for gathering. Enjoy outdoor living with a 520 square foot private, covered terrace, perfect for relaxing or entertaining beneath the trees. Two parking spaces and a full size locker are included. With construction beginning soon, buyers still have the rare opportunity to personalize their interiors by selecting from premium finishes and designer curated packages. Additional features include radiant in-floor heating in the primary ensuite, EV rough in, smart home security, and access to a resident only fitness centre. Only 4 suites remain. Don't miss your chance to be part of this one of a kind heritage conversion, ideally located just steps to downtown Oakville, the lake, parks, and trails. Experience bespoke living in a class of its own. (id:60365)
4711 - 898 Portage Parkway
Vaughan, Ontario
Emmaculate Transit City! Radiant Sunlight And Spacious One Bedroom, One Washroom Unit Overlooking Unobstructed Views, Functional Open Concept Layout. 9 Ft Ceilings, Floor To Ceiling Windows, Mirrored Closets, A Modern Kitchen With Built-In Appliances. Minutes Away From Woodbridge Sq & Vaughan Mills, Walmart, Costco, Winners, Chapters, Etc. & TTC Subway Station! Rental Parking Spot Available In The Building. (id:60365)
1208 Minnow Drive
Dysart Et Al, Ontario
Discover the ultimate lakeside retreat on 3.24 acres , a custom-built, four-season chalet that seamlessly combines rustic charm with comfort. Situated on the pristine shores of Kennisis Lake, nestled at the end of Paddy's bay, w/ 174 feet of Shoreline - a dream destination for boating enthusiasts and snowmobilers alike. Built with ICF construction from the basement to the roof, this home is as energy-efficient as it is durable. Inside, soaring cathedral ceilings and expansive windows fill the open-concept living space with natural light and offer breathtaking views of the lake. Designed for year-round comfort, the lower level features radiant in-floor heating, ensuring warmth during the coldest months. In the summertime enjoy the peaceful tranquility of the bay, or venture out to Kennisis Lake where you can explore at your leisure, the 2nd largest Lake in Haliburton. Whether you're looking for a quiet retreat in front of the wood burning fire, or adventure, this cottage offers the best of both worlds. Outdoor enthusiasts will be captivated by this properties unbeatable location w/ the Haliburton ATV + Snowmobile trails at your doorstep. Known as Ontario's snowmobiling wonderland it offers over 400 km of well developed + carefully maintained snowmobile and winter ATV trails, and Haliburton Forest is considered to be one of the Top 10 snowmobiling destinations in North America. The detached, insulated, + drywalled 3-car garage is ideal for storing snowmobiles, ATVs, and summer toys. Heated capability ensures your gear is always ready to go.Summers are equally magical, with a massive U-shaped. his stunning chalet is more than a home it's a lifestyle. Don't miss your chance to experience the best of lakefront living. Wrap around deck was just redone last year which is great for hosting large gatherings, BBQ'ing and endless entertaining. Deck near the waters edge was also redone. Above the Garage can be converted to a loft, or use for extra storage. (id:60365)
122 Main Street E
Grimsby, Ontario
STATELY HERITAGE PROPERTY ON NEARLY ONE ACRE with possibility of one large lot severance for an additional detached home. Prime location along the Main Street historic corridor in the Downtown Core. This dwelling has a high degree of craftsmanship and artistic merit. Built in 1887, constructed with clay brick and sits on a cut stone foundation. The front facade is dressed with a wrap-around verandah. This property is ideal for the History Enthusiast eager to restore the estate to its original beauty with possible carriage house. This is an exceptional opportunity to own a piece of history. Short stroll to parks, schools, hospital, shopping and fine dining! (id:60365)
703 - 1 Old Mill Drive
Toronto, Ontario
Experience luxurious living in this fully furnished 700 sq.ft. condo in Bloor West Village, Toronto. This one-bedroom plus den, one-bathroom residence is located in a prestigious hotel-style building with extensive amenities. The private walk-out balcony offers stunning views of the Humber River and Old Mill, providing a peaceful outdoor space. Inside, you'll find high ceilings, hardwood floors, and an inviting office area suitable for remote work or studying. The primary bedroom is furnished with a queen bed and desk, while the den can function as a second bedroom with a double bed and a removable privacy screen. All furnishings-including beds, a sofa, dining table, chairs, and a TV-are included, along with basic linens, towels, and kitchen essentials for your comfort. Situated in the desirable Bloor West Village, this location provides excellent transit options: just a 3-minute walk to Jane station, 15 minutes by car to Union Station, and convenient highway access via the QEW and Gardiner Expressway. The Lakeshore is only 6 minutes away, offering quick access to Toronto's waterfront. Explore nearby grocery stores, nature trails, High Park, and vibrant shopping and dining-all within walking distance. The monthly rent covers electricity, internet, gas, hot water, and includes a fully furnished, move-in-ready space! (id:60365)
215 Hayrake Street
Brampton, Ontario
Approximately 1900 Sq. Ft Freehold Corner Townhome !!!! Tons of Upgrades like Coffered Ceiling coupled with Pot Lights & Blinds , Large Windows, Electric Fireplace, Pot Lights, Central Air Conditioning. Beautiful 5" Oak Flooring & Much More !!!!! Main Living Area Occupies The Second Floor, Where An Open-Concept Design Seamlessly Connects The Living, Dining, And Kitchen Spaces. Large Windows. Well-Appointed Kitchen With Modern Appliances, Ample Counter Space & Stylish Cabinetry. Three Very Spacious Bedrooms !!!!!!!Master Bedroom With Ensuite & W/I Closet !!!!! (id:60365)
433 Jeanette Drive
Oakville, Ontario
Welcome to 433 Jeanette Drive, a custom-built residence nestled in one of West Oakville's most desirable family-friendly neighbourhoods. Designed by renowned architect Bill Hicks, this home blends timeless elegance with modern functionality. Set on a professionally landscaped lot, the property features a fully fenced rear yard, large deck, and a covered porch ideal for outdoor living. Inside, soaring vaulted ceilings and expansive floor-to-ceiling windows fill the great room with natural light, creating a warm and inviting atmosphere. The custom chefs kitchen is the heart of the home, featuring built-in appliances, a large central island, a butlers pantry, and a separate walk-in storage pantry perfect for everyday living and entertaining. A main floor office with built-ins offers a private, light-filled space ideal for working from home. The spacious main floor also includes a dedicated laundry room and 10 foot ceilings & 8.5 ft entry doors leading to all principal rooms. Upstairs, you'll find four generously sized bedrooms and three full bathrooms. Bedrooms 2 and 3 share a convenient Jack & Jill bath, while Bedroom 4 has its own en-suite. The luxurious primary suite offers a spa-like retreat with a large walk-in shower, six-foot soaking tub, and his-and-hers vanities. The professionally finished lower level provides exceptional space for recreation and relaxation, including a games room, fitness area, and expansive entertainment zone with plenty of space for kids and family gatherings. Located close to top-rated schools, parks, shopping, the lake, and major highways, this is the ideal home for todays modern family. (id:60365)
340 Spring Garden Avenue
Toronto, Ontario
Rare 82 x 241 Ft Lot in the Heart of Willowdale. This expansive and versatile property offers endless possibilities, and it's move-in ready. Featuring 5+2 bedrooms and 6 bathrooms, the home boasts a bright, open-concept kitchen and family room with stainless steel appliances, centre island, and walk-in pantry. Enjoy formal dining, a main floor mudroom and laundry, plus a finished basement with potential for an in-law suite. Two garages (3-car + 2-car) provide ample parking and storage. The deep, private lot backs onto quiet, dead-end Alfred Avenue, ideal for family living or redevelopment. Potential for severance presents a unique opportunity to build or sell an additional lot. Live in, renovate, build, or invest. This is a truly exceptional, turnkey offering near Bayview Village and the 401. (id:60365)
345 Thousand Islands Parkway
Front Of Leeds & Seeleys Bay, Ontario
Situated within the beauty of the Thousand Islands, this unique 3 acre site offers 696 ft (approx.) of waterfront on the St Lawrence River with 5 short-term rental luxury cottages, dockage and a swimming area. Each private cottage is equipped with modern amenities, including contemporary full kitchens, bathrooms, outdoor decks, hot tubs and fire pits and ranges between accommodating 4 to 8 guests per cottage. Tourist Commercial waterfront zoning allows for a wide range of permitted uses and limitless growth potential, expanding on the current turnkey short-term rental business with eco-tourism, experiential, lifestyle-based retreat concepts. Located within a short distance from Landons Bay, Thousand Islands National Parks and CAN/US border with easy accessibility from 401 and major routes, make this site a strategic and unique investment opportunity for an end-user or value add investor. (id:60365)
0 County Road 121
Minden Hills, Ontario
24 ACRES OF SCENIC SECLUSION WITH ENDLESS POTENTIAL FOR YOUR DREAM ESCAPE! Leave behind the noise and chaos of city living with this stunning 24-acre property, offering peace, privacy, and endless opportunities. Nestled in nature, this untouched land features a serene small pond surrounded by mature trees, creating a tranquil and picturesque setting. Whether you envision building a cozy off-grid cabin, a seasonal retreat, a hobby farm, or even your permanent dream home, the possibilities here are endless. Imagine weekends spent at your own rustic campsite or retreat, where family and friends can enjoy the beauty of the great outdoors. With its convenient location on a major road, the property provides easy access to nearby towns like Kinmount and Minden, where youll find shopping, dining, and all the amenities you need. For outdoor enthusiasts, this lot is perfectly situated near trails, lakes, and parks, making it ideal for boating, fishing, and exploring. The wooded property provides outstanding hunting opportunities with abundant wildlife nearby and offers year-round activities like hiking, birdwatching, and snowshoeing on your own private land. Beyond its natural charm, this expansive and picturesque property holds long-term investment potential, combining rural serenity with exceptional value. This rare offering is a fantastic opportunity for nature lovers and adventurers to create their own private paradise. Dont miss your chance to own a piece of serene Canadian wilderness! (id:60365)

