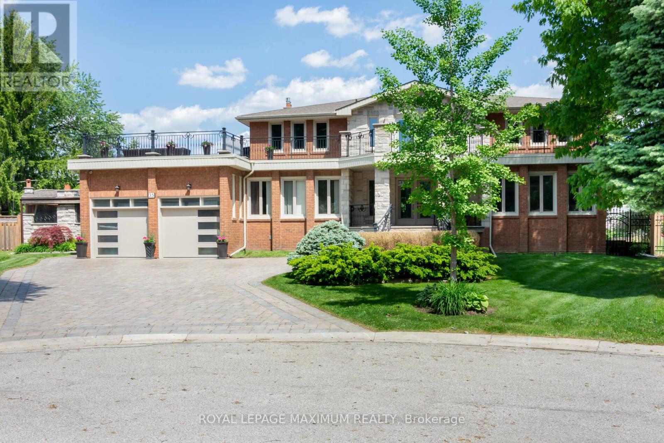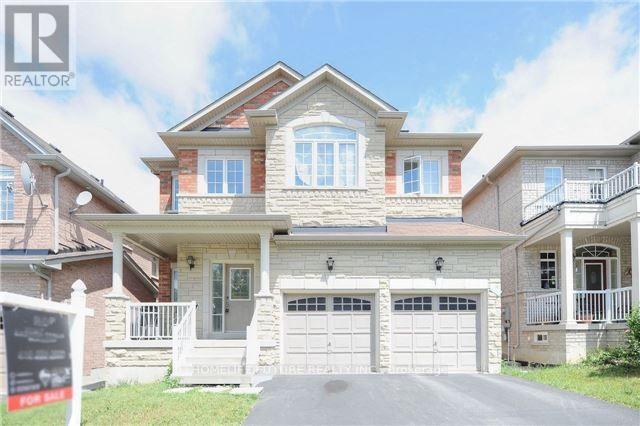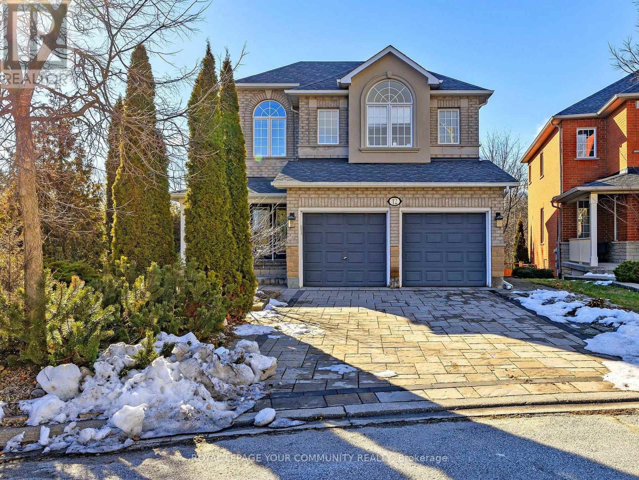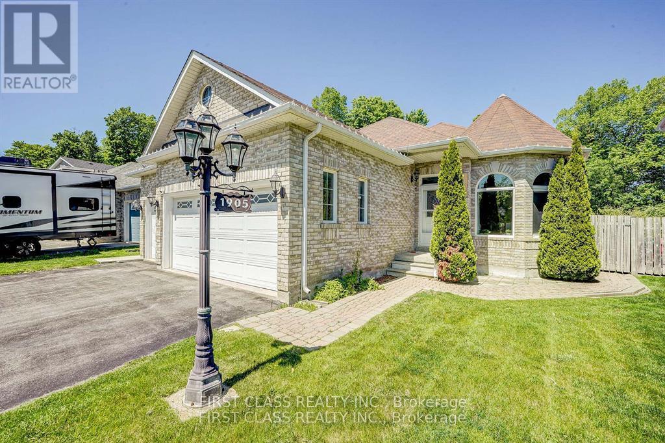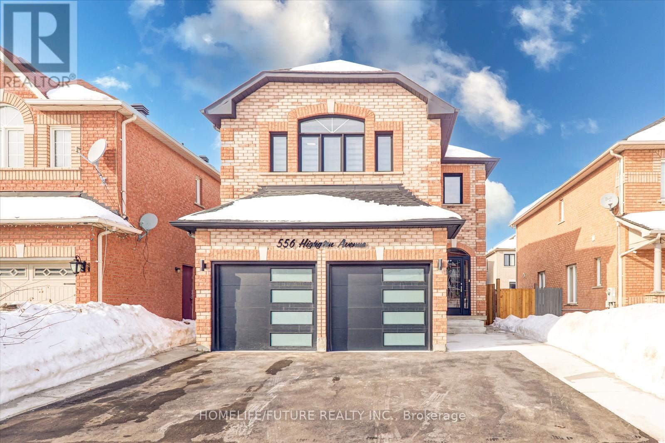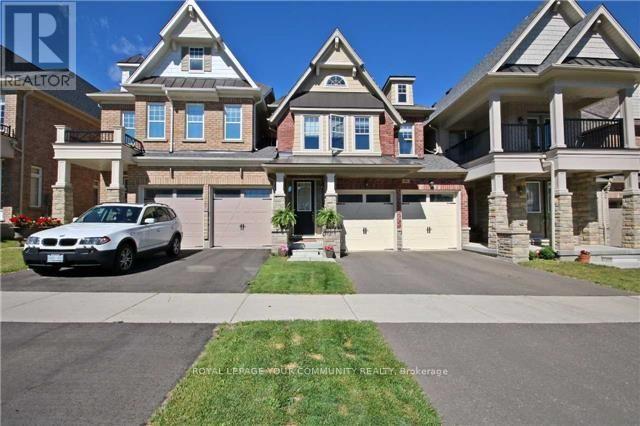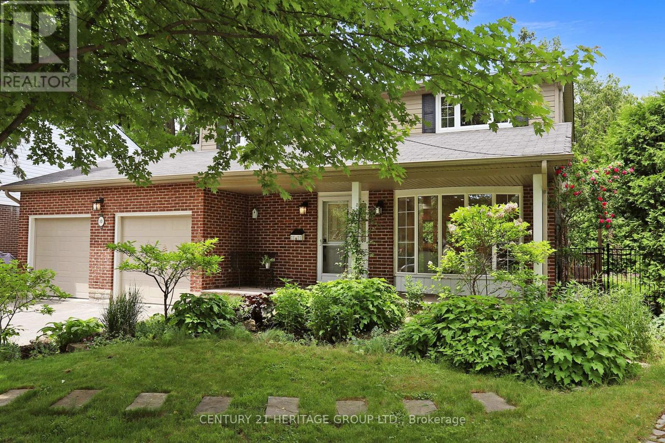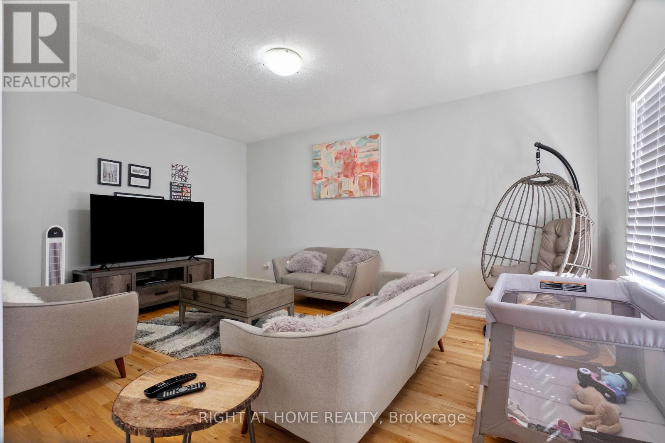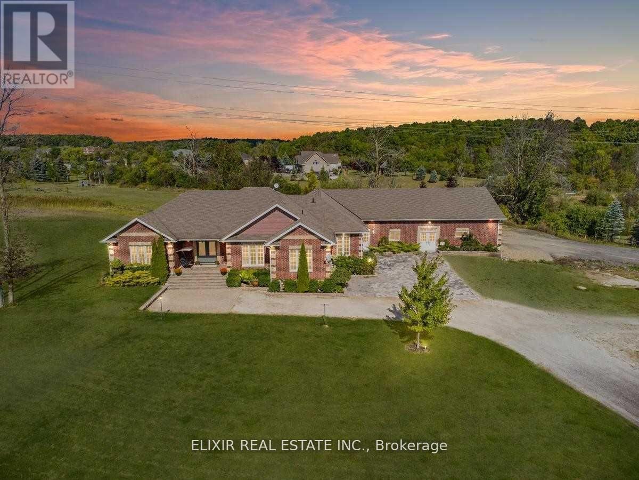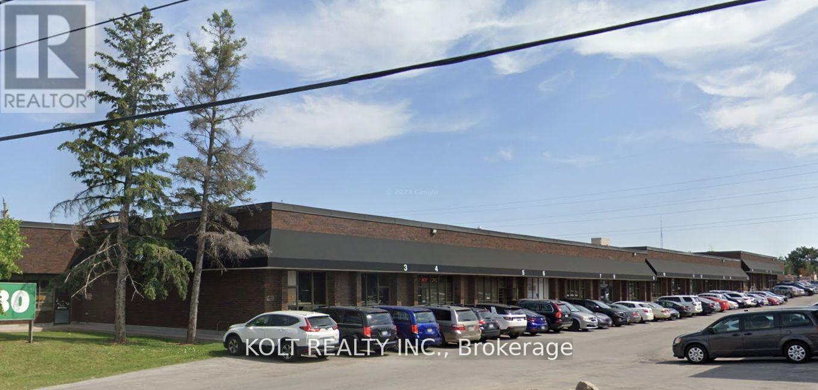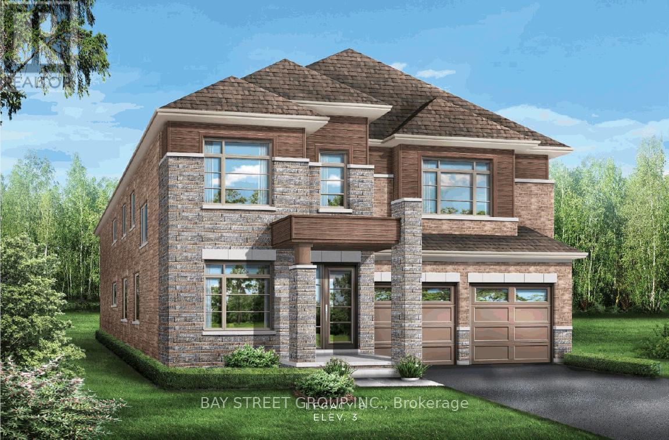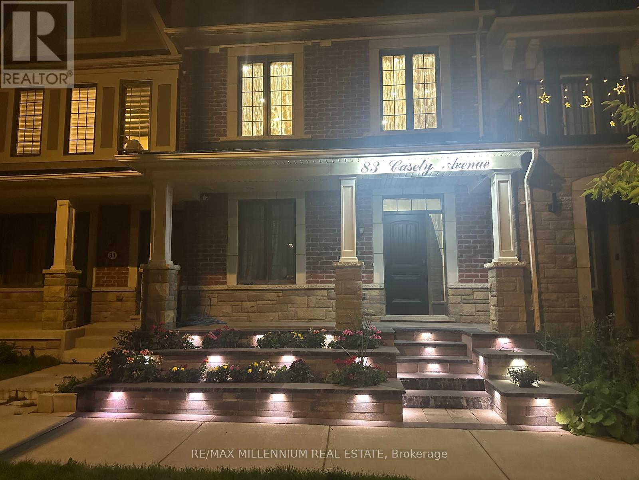35 Lorengate Place
Vaughan, Ontario
Prestigious Firglen Ridge Area! Beautiful Home With Custom-Built, Fully Equipped Outdoor Gourmet Kitchen Overlooking Pool/Hot Tub And Gazebo With Pool Table. Rooftop Terrace 30 X 21 Ft With Staircase Leading To Yard! Who Needs A Summer Home, This Home Is Perfect For Entertaining Your Guests. Also Suitable For 2 Families. Situated On A Huge Pie Shaped Lot. Professionally Renovated From Top To Bottom Just A Few Years Ago. Custom-designed Spiral Staircase and Bathrooms, 3x3 Feet Granite Slab Floors, 8-inch wide Engineered Hardwood Floors, Prime Bedroom 4pc Bath With Glass Shower And Built-In Wall-to-wall Mirror Closet. Professionally Finished Basement With 2nd Kitchen, Rec Room, Spare Bedroom, 4pc Bath And Separate Entrance. Must See Too Many Upgrades To Mention! (id:60365)
71 Batchford Crescent
Markham, Ontario
Stunning Show Piece 5 Bedroom Home In Prime Markham - Box Grove Community Boasting 2810 Sqft Home Plus 2 Br Basement Apartment With Separate Entrances, Grand Foyer With Extravagant Chandelier, 9' Ceilings, Fabulous Layout, Master Ensuite Has Jacuzzi Tub, Semi-Ensuite In All Bedrooms Too Many Upgrades To List Mins To Hwy 407, Steps To Ttc, Schools, Parks, Church And All Amenities. (id:60365)
12 Bilberry Crescent
Richmond Hill, Ontario
Extravagant Pie Shape Lot Backing To Beautiful Resorted Ravine. Luxury 3,000 Sqft 4 Bdrm 3 Ensuite Home Proudly Presentd By Immaculate Cared Owner.9' Ceiling,Designer's Dream Granite Kit W/Platinum Features,Numerous Pot Lites.Deluxe Leisure Living.Wlkout Bsmt Equiped W/Wet Bar, Bath & Entertaing Recrm Which Leads To Breathtakg Oasis Garden Glass Panel Deck And Ravine View. Nearby Schools: Richmond Green Ss, Bayview Ss IB Program, Thornlea Ss Fi Program, Redstone Ps, Michaelle Jean Ps Fi. (id:60365)
Main - 1905 Webster Boulevard
Innisfil, Ontario
Only Main Floor for lease, Minutes from Lake Simcoe, backing onto serene greenbelt. Beautifully maintained bungalow features 9' ceilings, hardwood floors, a bright eat-in kitchen with granite counters, newly stainless steel appliances, walkout to a 14x32 deck ideal for entertaining .Enjoy a private backyard, newly renovated washrooms. (id:60365)
556 Highglen Avenue
Markham, Ontario
Welcome To Your Dream Home! Luxurious Full Brick Home In High Demand Area Of Markham. This Fine Home Has Been Fully Reno From Top To Bottom. 4 + 2 Bedroom, Double Door Entry, B/N Hardwood Floor Throughout That House, B/N Staircase With Iron Pickets, Freshly Painted, Family Room W/E/Fireplace, B/N Kitchen W/Granite C/Top Back Splash, Finished Basement W/Sep Entrance, Washroom, Kitchen & Two Bedrooms. Close To Top Ranked Schools Middlefield Collegiate Institute, Father Michael Mcgivney Catholic High School & Elementary School. Mins To Go Train, Pacific Mall, Hwy 401 & 407 YRT, TTC, Amazon WH, C/Post, Schools, Park, Costco, No Frills And Much More. Won't Last Long, Don't Miss This Opportunity!!! (id:60365)
86 Alex Campbell Crescent
King, Ontario
Welcome to 86 Alex Campbell Crescent an exquisite executive townhome (linked only by the garage) offering approx 2,400 sq ft of meticulously upgraded living space, backing onto peaceful green space for added privacy and tranquility. Over $100K in high-end upgrades elevate every inch of this home, including rich hardwood flooring, sleek 24x24 porcelain tiles, pot lights throughout, and custom closet organizers in all bedrooms. The chef-inspired kitchen features extended cabinetry, a custom backsplash, and top-tier granite countertops. The open-concept layout flows seamlessly into an elegant family room with a cozy gas fireplace perfect for relaxing or entertaining. The spacious primary suite is a true retreat with a spa-like ensuite featuring a frameless glass shower, a walk-in closet with custom organizers, and a private deck overlooking lush greenery. A professionally finished basement complete with kitchen, offers added living space ideal for a rec room, office, or gym. Accessibility is thoughtfully addressed with a chair lift to the upper level. Situated on a quiet, high-demand family-friendly street and close to top-rated schools, shopping, Hwy 400, and King City GO, this home combines luxurious design, functionality, and a prime location. (id:60365)
10 Cherry Blossom Lane
Markham, Ontario
Stunning 4+1 Bedroom, 5 Bathroom Detached Home on a Premium Lot! Located in a quiet residential neighbourhood that's close to the city but offers a serene, country-like feel, this beautifully upgraded and meticulously maintained family home is the perfect blend of comfort and convenience. The home features a spacious eat-in kitchen with an island, breakfast area, quartz countertop, and plenty of pot lights. The open-concept layout, enhanced by large windows, fills the space with natural light and creates a warm, inviting atmosphere throughout. Generous principal rooms are ideal for both everyday living and entertaining. The finished basement with a separate entrance adds valuable extra living space and privacy, perfect for extended family, guests, or a home office. Step outside to your private backyard oasis, complete with a stone patio, lush manicured landscaping, and a full in-ground sprinkler system, perfect for entertaining or peaceful relaxation. All of this is just steps from Toronto Ladies Golf Club, Thornhill Golf & Country Club, parks, top-rated schools, Yonge Street, Hwy 7, Hwy 407, shops, restaurants, and more! (id:60365)
1381 Lormel Gate Avenue
Innisfil, Ontario
Stunning 2466 Sq ft Executive Home On Premium Lot! Fin.Walkout Basement. 9' Ceilings And Hardwood Floors On Main, Laminate In Bedrooms. Upstairs- 3 Full Baths, Huge Master & Spacious Bedrooms! Large Kitchen W/Breakfast And Centre Island. and Laundry. Basement Has Rec Rm, 4Pc.Bath & Den. Fenced Yard W/Large Shed and above ground swimming pool. Across Park. Minutes To Lake, Hwy 400, Shopping, Schools & Rec.Center. (id:60365)
8882 Highway 89
Adjala-Tosorontio, Ontario
Two-in-One Opportunity: Residential and Business Potential. Discover the perfect blend of luxury living and business opportunity on this exceptional 3.22-acre property. This expansive bungalow features 9-ft ceilings on both the main floor and the walk-out lower level, creating an inviting atmosphere of space and sophistication. The grand foyer welcomes you with high ceilings and an open-concept layout, offering separate living and family rooms for ultimate functionality. The gourmet kitchen boasts stainless steel appliances, hardwood floors, and ample space for entertaining. The master suite is a serene retreat with a spa-like ensuite and countryside views. Three additional bedrooms with large closets and oversized windows flood the interiors with natural light. The finished walk-out basement includes 4 bedrooms, 2 kitchens, and multiple living areas, making it ideal for rental income or multi-generational living. A 3-car garage complements the home, while an impressive 2,800 sq. ft. addition operates as a thriving party hall, perfect for continuing as an event venue or repurposing to meet your unique needs. Outside, the 3.22 acres of flat land offer incredible potential for future development, while a covered garage area adds further flexibility. (id:60365)
13-15 - 80 Esna Park Drive
Markham, Ontario
5987 SF on Ground Floor and BONUS 3483 SF second level office space and storage mezzanine not included in total square footage. Parking Lot, Roof, Awnings all repaired or replaced within the last 5 years. Low monthly maintenance fee. Open Parking. 1267 SF Portion of second floor office is rented month-to-month with its own separate entrance. Buyer/agent to confirm measurements and permitted uses. (id:60365)
Lot66 Camden Crossing
Richmond Hill, Ontario
New Price! Exceptional home located at Leslie & 19th, one of Richmond Hill's most future vibrant and prosperous location. This Legacy 8 model, built by reputable Starlane, masterfully blended contemporary design with classic touches, sits on a generous 42X106 west facing lot, offers a massive 3,862 SF above ground plus an unfinished basement. Featuring 5 beds, 4.5 baths, all bedrooms have ensuite or semi-ensuite, 10' ceiling on main, 9' on upper, stone front. Close to Costco, 404, shops, parks, highly ranked Richmond Green S.S. and more. Assignment sale, expected occupancy May 21, 2026. (id:60365)
83 Casley Avenue
Richmond Hill, Ontario
Welcome to this beautifully maintained and freshly painted 3+1 bedroom, 4 bathroom townhouse offering style, comfort, and functionality. This freehold gem features 9ft Ceiling height on the main, second and third floor, hardwood flooring throughout and elegant wainscoting wall designs, adding character and charm to every level.Enjoy cooking in the upgraded kitchen with a brand new fridge and a powerful 6-burner gas stove perfect for the home chef. The open-concept living and dining areas are bright and spacious, ideal for both everyday living and entertaining guests.The upper level boasts 3 generously sized bedrooms, while the versatile lower level includes an additional bedroom that can be used as a family room and a full bathroom. Step out onto the massive private balcony above the double car garage, an incredible outdoor space for summer BBQs and gatherings.This home includes a convenient main-floor laundry room with a brand new washer and dryer, plus the option to add a second laundry space on the upper floor for added flexibility.Professionally landscaped front and back, this home offers excellent curb appeal and low maintenance. Located just minutes from Costco, Home Depot,restaurants, parks, schools, and steps to Highway 404, convenience is at your doorstep.Don't miss this opportunity to own a move-in-ready home in a highly desirable neighbourhood! (id:60365)

