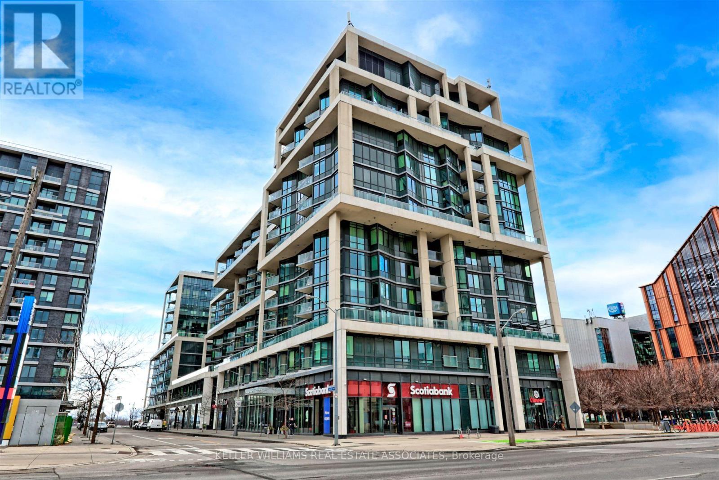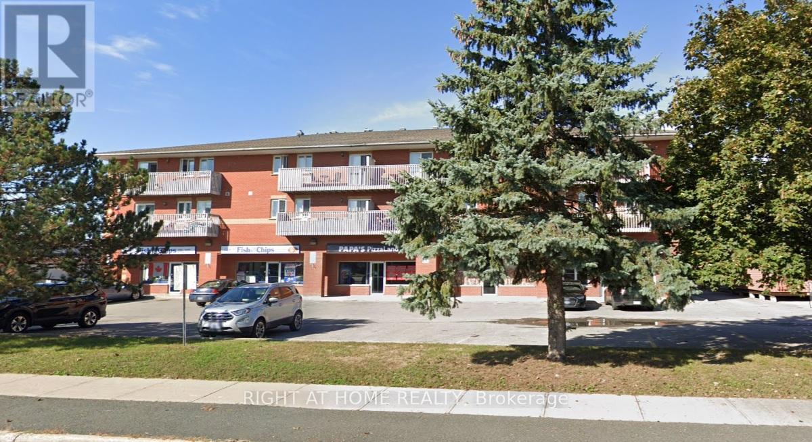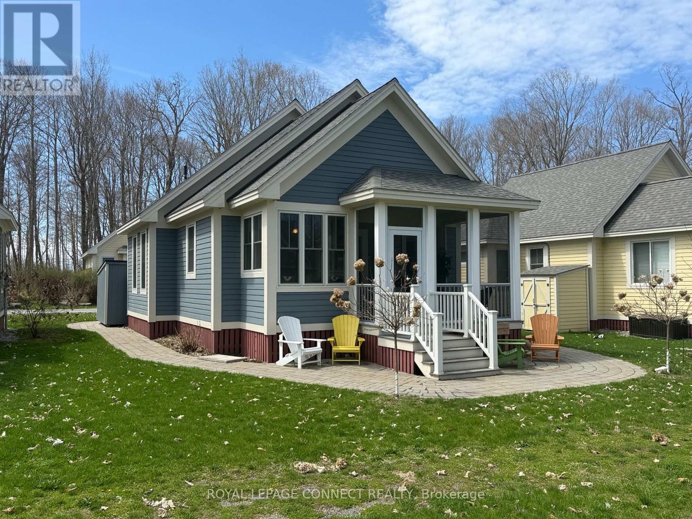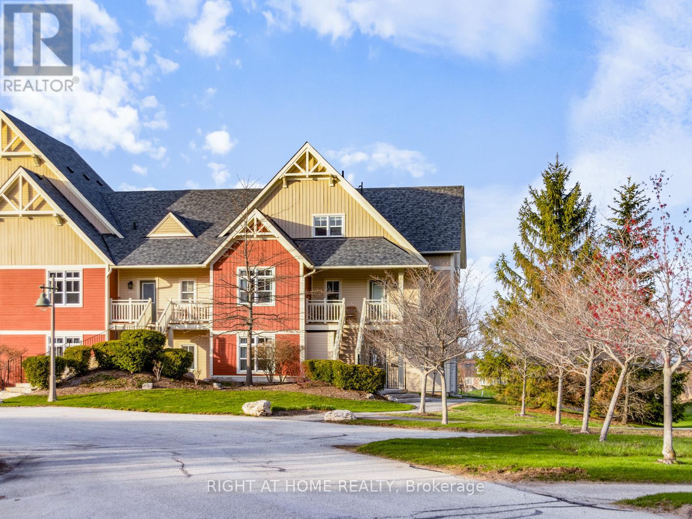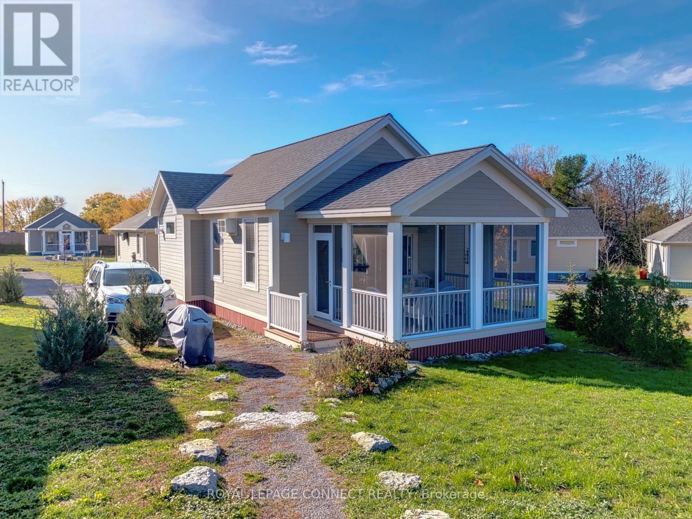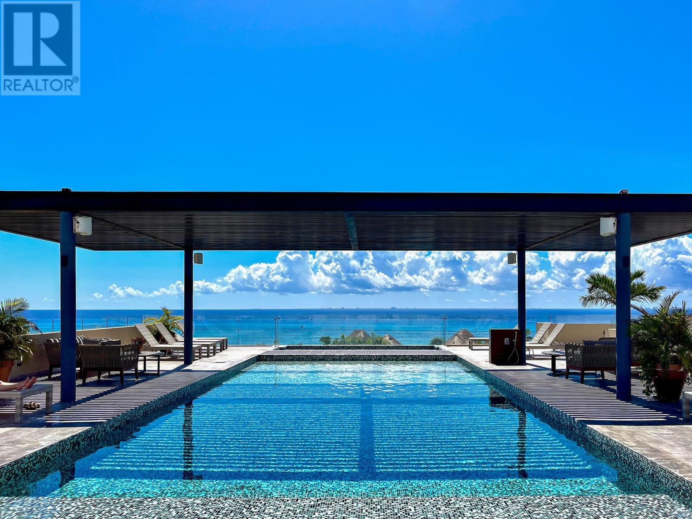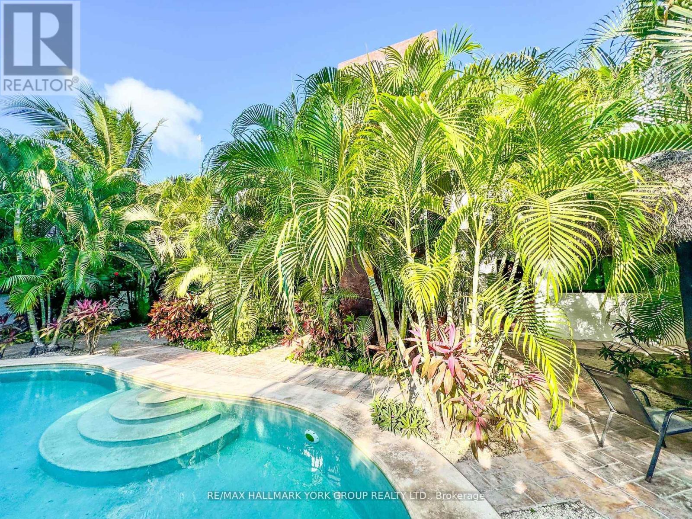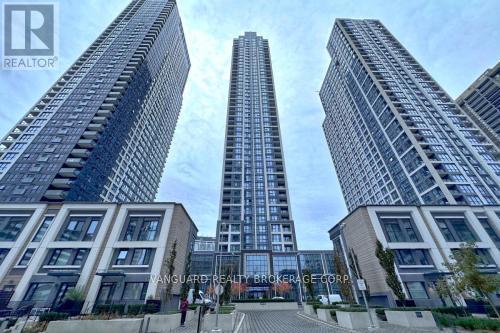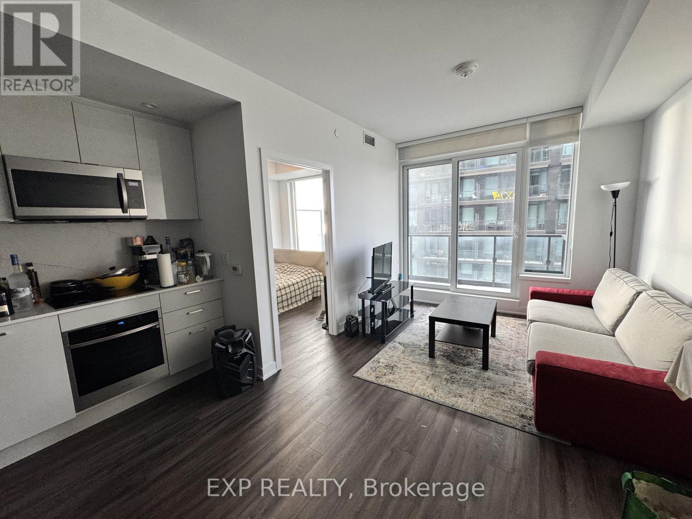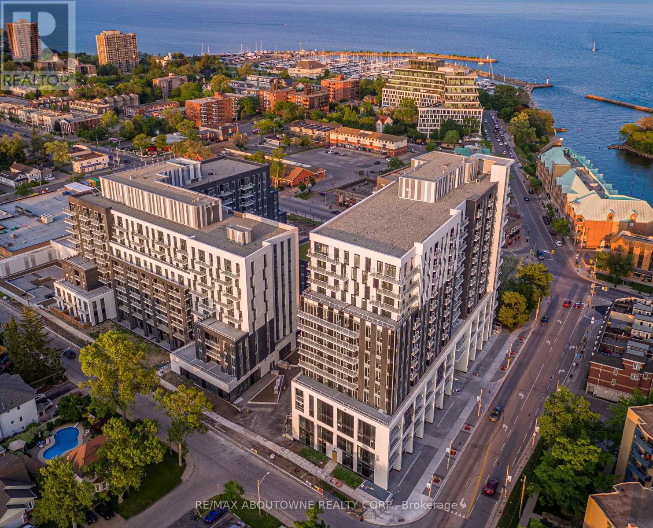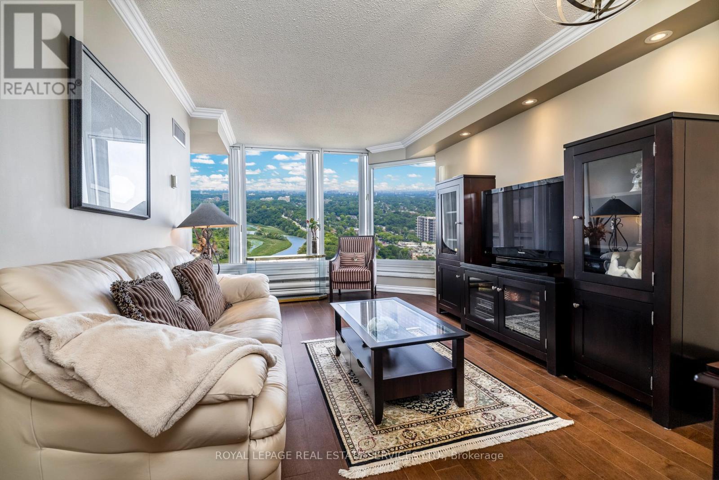303 - 15 Merchants' Wharf
Toronto, Ontario
Luxury Waterfront Living at Aqualina at Bayside A Rare Gem by Tridel. This private 1-bedroom + Den condo boasts 10-ft ceilings, premium high-end finishes, and a spacious 100 sq.ft. terrace. Perfect for summer gatherings. The versatile den can transform into a second bedroom or a large office. Enjoy seamless access to Toronto's vibrant waterfront, with the boardwalk, Harbourfront, Sugar Beach, and ferry terminal steps away. A commuter's dream: you're minutes from the DVP, Gardiner Expressway, and George Brown College. Experience resort-style amenities, including a state-of-the-art fitness centre, whirlpool spa, yoga studio, party room with bar, billiards lounge, games room, theatre, outdoor terrace, sundeck, infinity pool, and BBQ dining area. Don't miss this rare opportunity to own a piece of Toronto's waterfront paradise where luxury meets lifestyle. (id:60365)
4216 Mountain Street
Lincoln, Ontario
Opportunity awaits on this awesome 65 foot x 150 lot! Buy now and plan your future 4 plex on this lot or build your dream home! Get the family and build a unit for everyone! Cute and tidy century home with 2beds, eat in kitchen, main floor family room, main floor laundry and lots of storage space in laundry room and basement! Lots like this do not come up often! Beamsville Bench is where the wineries are plenty, the activities are endless along the Bruce Trail, tons of parks and events for all ages! Quick hwy access for the commuters, Go Bus pick up at the highway and on demand transit to help you move around! Central location to walk to all amenities including some great restaurant and coffee shops! (id:60365)
110 Doxsee Avenue N
Trent Hills, Ontario
17 Residential, 4 Commercial Units. 3 Floors with elevator. First Floor Concrete Blocks, Insulation, Brick. Ground Floor Ceiling Fire Proofed - 4 Inch Concrete Because of Commercial on Ground Floor. Storage Shed Outside for Building Equipment. Garbage Shoot on 2nd and 3rd Floor (residential area) Goes to the Bin in the First Floor, Inside the Garbage Box. Common Area Heat: Electric. Each Unit Has a Separate Electric and Water Meter. Shingle Roof, Good Condition (5-10y) (id:60365)
222 - 17 Hollow Lane
Prince Edward County, Ontario
Welcome to 17 Hollow Lane, a beautiful bungaloft-style cottage in The Hollows area of East Lake Shores gated, seasonal resort community on East Lake in Prince Edward County. Built in 2018, this popular Northport model offers 2 bedrooms, 2 bathrooms, and a large upper loft perfect for extra sleeping space, kids hangouts, or added storage. The primary bedroom features a 3-piece ensuite, and the second full bathroom is ideal for guests. The open-concept kitchen, living and dining area is bright & functional, with upgrades like quartz countertops, cabinet organizers, a pantry and custom Hunter Douglas blinds. The cottage sits on a nicely landscaped lot with a large patio great for outdoor dining or relaxing. A double driveway offers parking for 2 vehicles, and a garden shed provides extra storage and houses the water heater. This cottage overlooks the Hollows pocket park, with open green space and community fire pits just beyond your door. Centrally located, it's a short stroll to the family pool, sports courts, playground and recycling or head the other way toward the beach, gym, adult pool, and waterfront. Owners at East Lake Shores enjoy access to 2 pools, tennis, basketball and bocce courts, gym, playground, off-leash dog park, walking trails, and 1,500+ feet of waterfront with shared canoes, kayaks and paddleboards. Weekly activities like yoga, aqua fit, Zumba, live music, line dancing and crafts bring the community together. East Lake Shores is open from April to October. This is a vacant land condo where you own your cottage and the lot it's built on. Monthly condo fees of $669.70 (billed year-round) include TV, internet, water, sewer, grounds maintenance, off-season snow removal, and use of all amenities. Although this well-maintained cottage has never been offered for rentals, owners can participate incorporate or DIY rental programs. Just minutes from Sandbanks, wineries, dining and shops come to East Lake Shores and find your happy place in The County. (id:60365)
229 - 130 Fairway Court
Blue Mountains, Ontario
Experience all-season living and lucrative investment potential in this beautifully renovated 3-bedroom, 2-bathroom stacked townhome located in the sought-after Rivergrass community, eligible for a Short-Term Accommodation (STA) license. Perfectly situated just minutes from Blue Mountain Village, ski hills, golf courses, beaches, Collingwood, and Scandinave Spa, this turnkey, fully furnished retreat offers a rare opportunity to enjoy and profit from one of Ontarios top four-season destinations.This bright, two-story corner unit features a spacious open-concept layout with an upgraded kitchen, charming brick fireplace, and new finishes throughout, including updated countertops, main level flooring, stylish bathrooms, light fixtures, window coverings and more. Two generously sized bedrooms and a 4-piece bath are located on the main level, while the private upper-level primary suite boasts a Juliette balcony, 3-piece ensuite, and double closet an ideal layout for guests or family. Enjoy the private storage locker for skis, in-suite laundry, and smart door lock/camera system, plus access to resort-style amenities including a seasonal pool, year-round hot tub, resort shuttle, Blue Mountain Village Association Membership (with exclusive discounts, private beach access, event perks, and more), and 24-hour security. Currently operating as a successful short-term rental, this unit can earn $90,000+ in annual rental income, making it the perfect investment opportunity with personal-use flexibility. Everything you need is included from appliances and kitchenware to artwork and TVs, just bring your bags! Whether you're looking for a savvy investment, a weekend escape, or a full-time residence with unbeatable amenities and views of the golf course, 130 Fairway Court #229 delivers it all. (id:60365)
98 - 20 Butternut Lane
Prince Edward County, Ontario
Welcome to 20 Butternut Lane, a cheerful 2-bedroom, 1-bath bungalow-style cottage in the popular Meadows area of East Lake Shores a gated, seasonal resort community on East Lake in beautiful Prince Edward County. This move-in-ready cottage offers one-floor living with a spacious open-concept layout and a large screened-in porch that looks out over the pocket park and community fire pit perfect for gathering with neighbours or relaxing outdoors in comfort.Inside, you'll find everything you need to enjoy the season, including stylish furnishings (included), air conditioning, and two generously sized bedrooms. The open kitchen, living and dining area is ideal for entertaining or hosting family and friends. The cottage also includes private parking for two vehicles and is located just a short walk to the family pool, playground, sports courts, and off-leash dog park.As an owner at East Lake Shores, you'll have access to fantastic resort-style amenities: 2 swimming pools (family and adult), tennis, basketball and bocce courts, a gym, playground, walking trails, and over 1,500 feet of waterfront on East Lake with shared canoes, kayaks and paddleboards. Weekly activities like yoga, aquafit, Zumba, line dancing, live music and kids crafts make it easy to be part of the fun or just kick back and enjoy the peaceful surroundings. The community is pet-friendly, welcoming, and great for all ages.Open from April through October, East Lake Shores is just minutes from Sandbanks Provincial Park and the shops, restaurants and wineries of Picton and the surrounding County. Monthly condo fees of $669.70 (billed 12 months/year) include TV, internet, water, sewer, grounds maintenance, off-season snow removal and use of all amenities. Income opportunity! Join the on-site corporate rental program (which advertises on Airbnb, VRBO and other sites, or manage your own bookings. A low-maintenance retreat or investment in the heart of the County! (id:60365)
302 Singular Joy
Mexico, Ontario
Playa del Carmen has rapidly evolved from a charming fishing village to a thriving cosmopolitan city, driven by robust tourism, international appeal, and strategic infrastructure development. This growth has positioned the region as a real estate hotspot with increasing property values and exceptional investment potential. Singular Joy, located steps from the famous 5th Avenue and the pristine beachfront, exemplifies prime location and convenience.This fully furnished ocean-view corner unit features 2 lock-off bedrooms, 2 kitchens, 2 living rooms, and 2 terraces, spanning 91m (980ft). The lock-off configuration allows for flexible rental options, providing dual-income potential. The property boasts a stellar vacation rental history, with upcoming reservations and an impressive 80% average occupancy rate, making it an ideal choice for investors seeking consistent returns. Whether youre looking for a vacation home, rental property, or a blend of both, Singular Joy offers unmatched opportunities in one of Mexicos fastest-growing regions. **EXTRAS** Amenities include a rooftop infinity pool, sky bar, spa facilities, on-site restaurant with room service, concierge services, and two elevators. Maintenance fees cover A/C, water, and TV. (id:60365)
9 - Casa Guadalupe
Mexico, Ontario
Immerse yourself in the vibrant allure of Tulum with this exquisite two-bedroom apartment, a gem nestled in the heart of La Veleta, one of Tulums most coveted neighborhoods. Spanning a generous 791 sq ft, this residence is a harmonious blend of modern elegance and authentic Mexican charm, designed for those who crave both luxury and the warmth of local culture. Thoughtfully laid out, its ideal for families, couples, or groups seeking an immersive retreat into Mexico's paradise.Step into a world where craftsmanship meets comfort: two beautifully appointed bedrooms, each with its own private bathroom, welcome you with refined style and convenience. The sleek kitchenettefully equipped for those inspired to whip up local flavorsflows effortlessly into an open-concept living space designed for relaxation and gathering. Every detail, from artisanal touches to rich textures, reflects the essence of Tulum, creating a space as enchanting as it is functional.Outside your door, discover lush gardens that capture the spirit of Mexicos natural beauty, and a tranquil pool area where you can cool off after a day exploring. Imagine stepping out for an evening stroll, with Tulums celebrated restaurants, mezcaleras, and vibrant nightlife just a short walk away. La Veleta offers a unique blend of serenity and excitement, allowing you to experience both the peaceful jungle surroundings and the lively pulse of Tulums social scene.Living in Tulum is more than a lifestyleits an invitation to a culture steeped in history and natural wonder. Picture waking up to the sound of tropical birds, with sunlight filtering through lush greenery. Spend your days exploring sacred cenotes, biking to white-sand beaches, or discovering ancient Mayan ruins that transport you back in time. Evenings in Tulum are magical, offering the chance to dine under the stars at world-renowned restaurants where local ingredients shine. **EXTRAS** Kitchen Appliances, A/C Wall Units, All ELFs and Window Covers (id:60365)
3907 - 7 Mabelle Avenue
Toronto, Ontario
Look No Further, This 2-Bedroom + Den And 2-Bath Unit Is The One That You've Been Waiting For. This Spacious And Tastefully Upgraded Unit Boasts 9-Foot Ceilings, Loads Of Natural Light From The Floor To Ceiling Windows, And A Fantastic South East View Of Toronto. Custom Built-In Cabinetry, Media Shelves, And Closet Organizers Provide Storage Opportunities Throughout This Beautiful Space. Upgraded Tiles In Both Bathrooms. Recently Painted. A Lovingly Maintained Suite Waiting For Your Personal Touch To Make It Yours. **EXTRAS** Incredible Tridel Development Featuring Resort-Like Amenities In A High-Demand Location Surrounded By Many Opportunities For Entertainment And Enjoyment. (id:60365)
3911 - 1926 Lakeshore Boulevard W
Toronto, Ontario
Welcome To beautifully upgraded Mirabella Condo Located At Lakeshore. This condo boasts Modern Layout of open concept living, Dining and Kitchen with 9 ft Ceiling.Featuring 2 Bedroom With Windows To Enjoy The Stunning Views Of Lake Ontario, 2 Full Washrooms, Top Of Line Appliances With White Upgrade Cabinetry, Parking And Locker Included, TTC Bus Stops Is Located In Front Of Building , Relish Lakefront Living W/ Plenty Of Restaurants, Cafes, Grocery Stores & Shopping Centers Near Humber River Or High Park. The Building has 24/7 Concierge Services, Security, Equipped Fitness Room, Yoga Studio, Outdoor Garden With Bbq, Swimming Pool, Visitor Parking, Party Room (id:60365)
A0301 - 125 Bronte Road
Oakville, Ontario
Gorgeous Modern Suite With A Fabulous Floor Plan Features 1 Bed & 1 Bath. Close To Everything.. A Unique Luxury Rental Community With 5-Star Hotel Inspired Amenities, And Nestled In Oakville's Most Vibrant And Sought After Neighbourhood, Bronte Harbour! The HELM Is Bright, Modern & Sleek In Design. Features - Open-Concept Kitchen With Island, Modern Cabinetry & Gorgeous Counters, Plus S/S Appliances and Gorgeous Wide-Plank Hardwood Flooring Thru-Out. Convenient Full Size -In-Suite Laundry. Enjoy The Beauty Of The Lakefront, Walking Trails, Parks, Marina And More At Your Doorstep! All Without Compromising The Conveniences Of City Living. Steps To Farm Boy Grocery, Pharmacy, Restaurants, Shops, Bank, And The Lake! *Pets Welcome* Landlord Pays For Heat & A/C. Tenant Pays Hydro & Water. PARKING AVAIL to rent for additional cost/month. *Note: Some Pics Are The Model Suite To Aid In Visual Representation. All Finishes - flooring, cabinetry etc are same in all units. **EXTRAS** Amenities Include; Gym, Guest Suites, Indoor Pool, Sauna, Pet Spa, Party Room, Electric Vehicle Charging Stalls, 24/7HR Concierge & Roof Top Terrace With Stunning Lake Views.. (id:60365)
2812 - 1 Palace Pier Court
Toronto, Ontario
Thoughtfully designed to maximize space! Suite 2812 is a stunning condominium residence, with approximately 813 square feet of living space, 1+1-bedroom, and beautiful Humber River and Swansea Village views. Palace Place is Toronto's most luxurious waterfront condominium residence. Palace Place defines luxury from offering high-end finishes and appointments to a full spectrum of all-inclusive services that include a private shuttle service, valet parking, and one of the only condominiums in Toronto to offer Les Clefs d'Or concierge services, the same service that you would find on a visit to the Four Seasons.**EXTRAS** This suite features numerous upgrades, including Mercier maple engineered wood flooring, quartz counter in the kitchen, crown moulding, and pot-lights. *The all-inclusive fees are among the lowest in the area, yet they include the most. *1-Parking and 1-Locker* *Special To Palace Place: Rogers Ignite Internet Only $26/Mo (Retail: $119.99/M). (id:60365)

