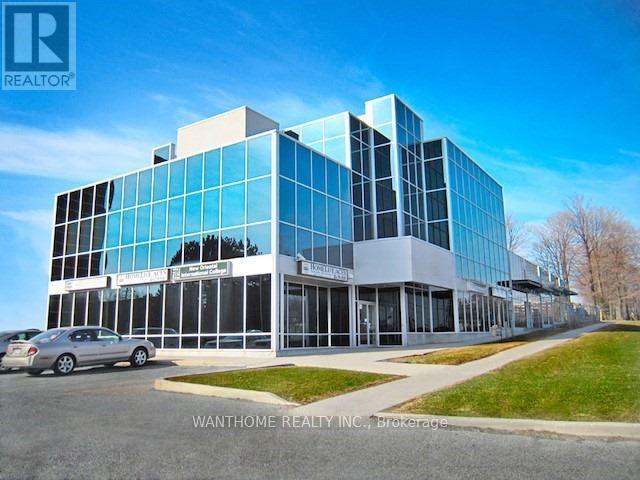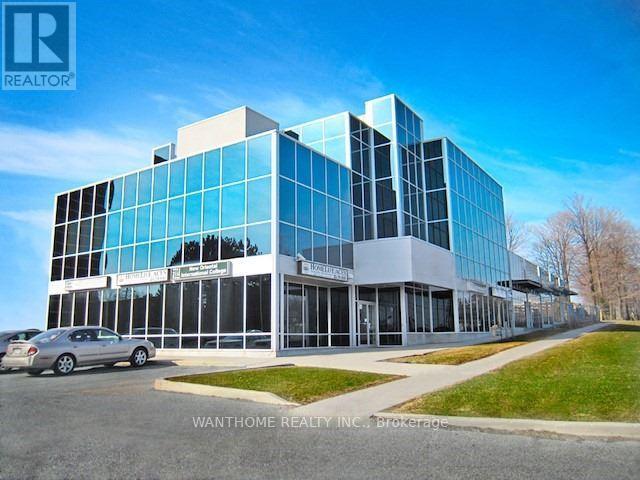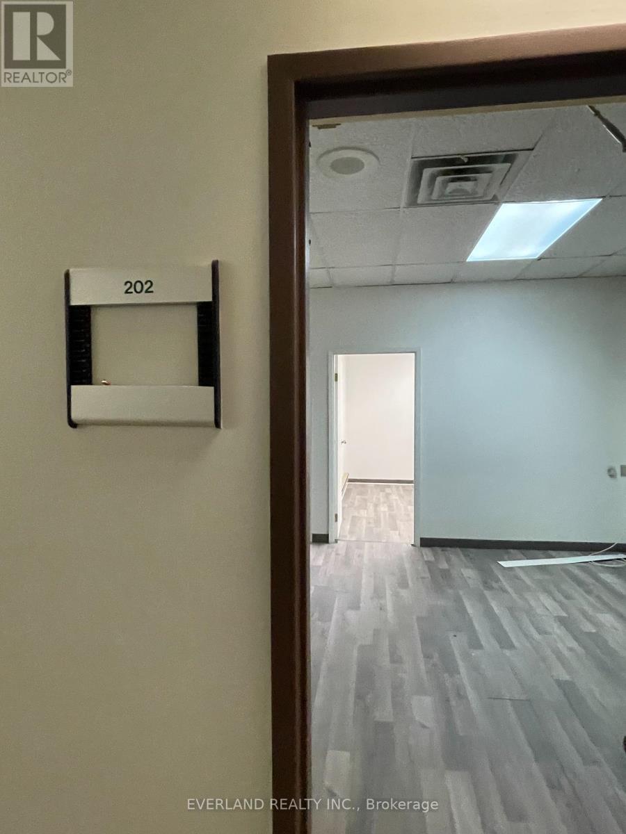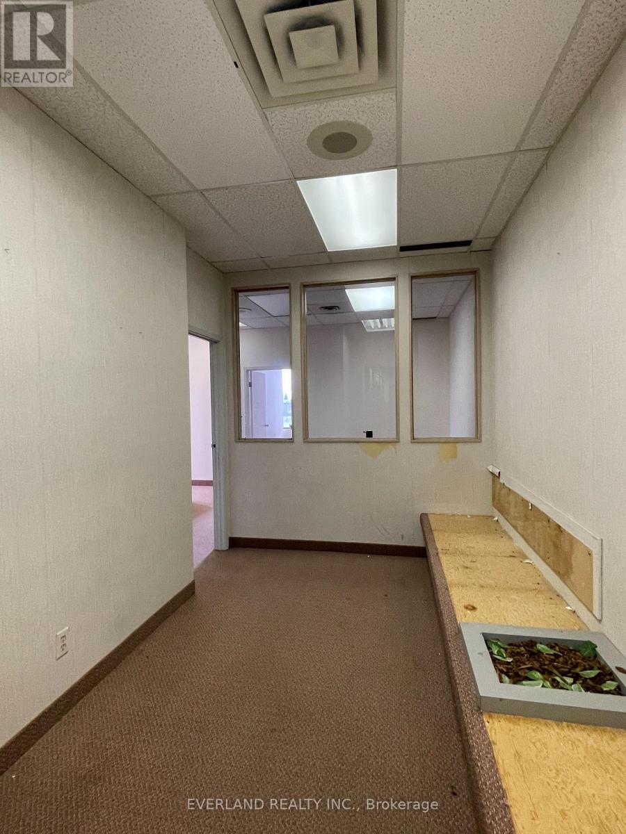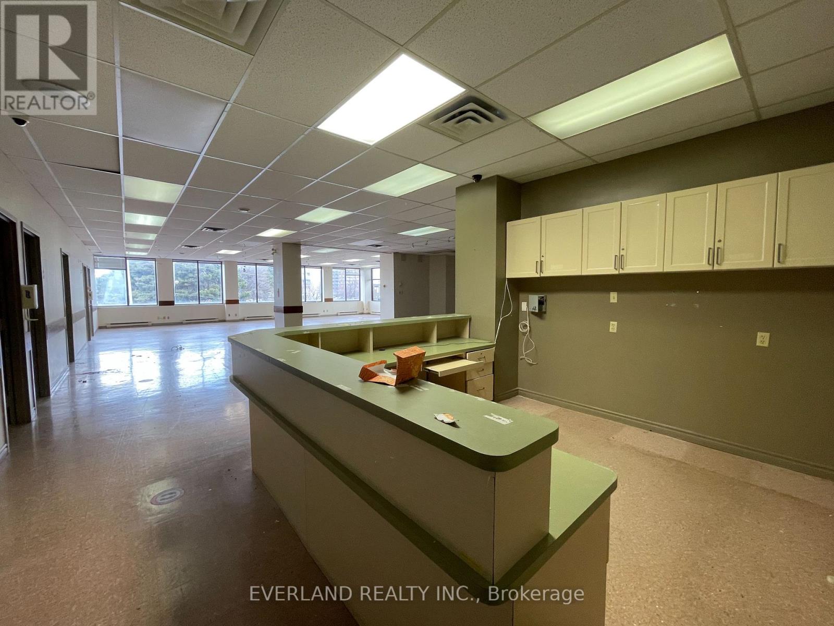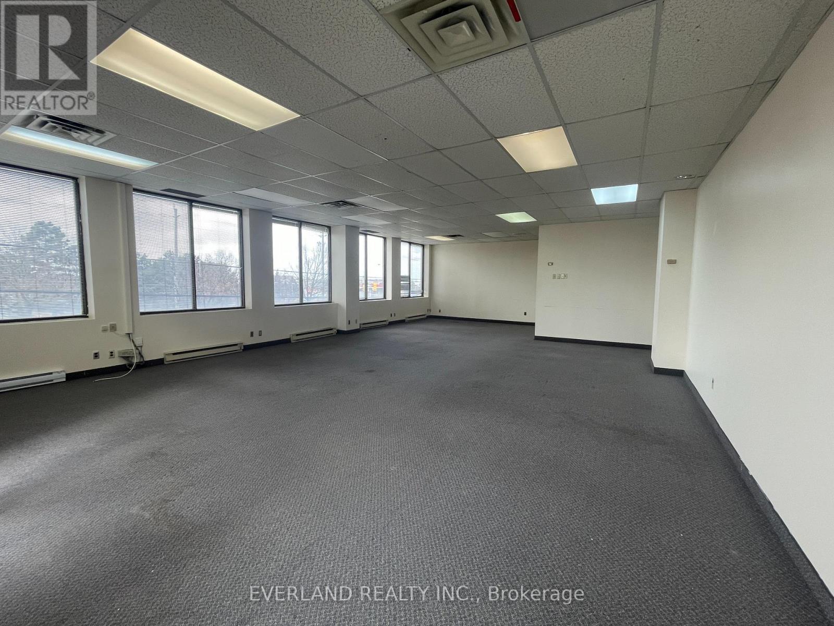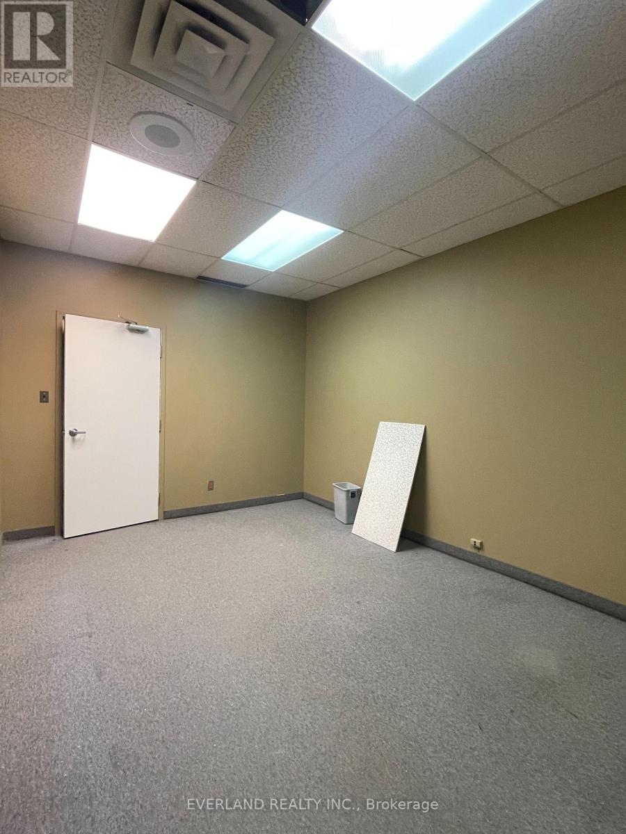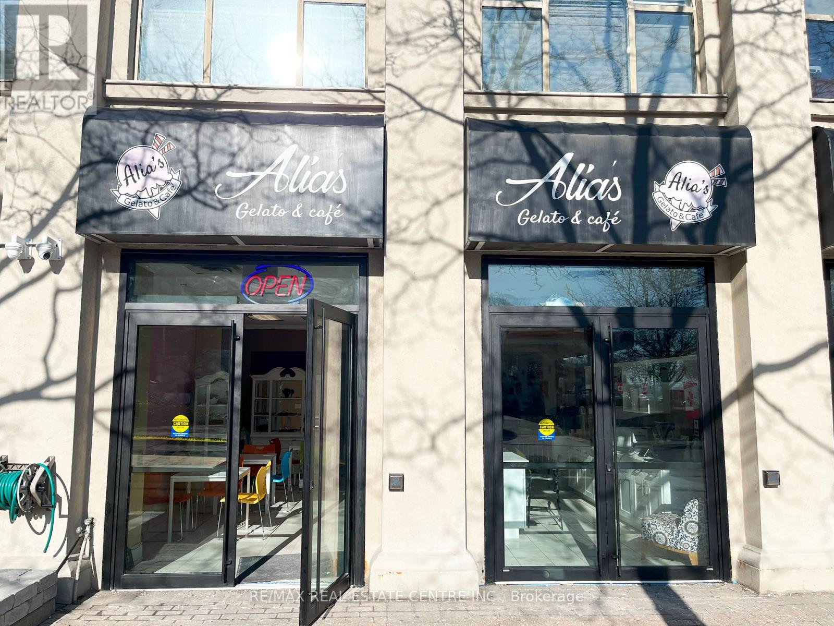300 - 3195 Sheppard Avenue E
Toronto, Ontario
Prime Scarborough Location Surrounded By Densely Populated Neighborhood. Lots Of Parking, Attractive All Glass Building On Sheppard. Ample Parking With T.T.C. At Door. Close To Hwy 401/404. (id:60365)
B01 - 3195 Sheppard Avenue E
Toronto, Ontario
Basement Unit For Lease. Prime Scarborough Location Surrounded By Densely Populated Neighborhood. Lots Of Parking, Attractive All Glass Building On Sheppard. Ample Parking With T.T.C. At Door. Close To Hwy 401/404. (id:60365)
39 New Delhi Drive
Markham, Ontario
Very Convenient Underground Parking Space At Level A Parking Spot #24 For Sale. This Space Can Only Be Purchased By Current Or Potential Owners Of The Condo Building At 39 New Delhi Dr. You're Welcome To View The Space In Person Before Making A Decision. It Includes An Exclusive Garage Door Opener For Access To The Common Underground Parking Area. The Parking Spot Is Currently Vacant And Available For Immediate Purchase. Closing Can Be Arranged At Your Convenience. Payment Can Be Made Via Upfront Bank Draft, Requiring Either A 20% Deposit If Buying With A Condo Or The Full Amount If Purchased Separately. Mortgage Options Are Available With A Minimum 5% -10% payment if Bought With A Condo Unit. (id:60365)
500 - 3601 Victoria Park Avenue
Toronto, Ontario
Bright Office Space In A Newly Renovated Office Building Suitable For A Variety Of Professionals. Conveniently Located In A Highly Desirable Business Node, At The Prominent Corner Of Victoria Park Avenue And Mcnicoll Avenue. Spectacular Views From The Office. The Location Offers Great Access To Highway 404 And Major Transit Lines. Ample Parking Spaces Available To Tenants And Visitors, Free Of Charge. Abundance Of Onsite And Surrounding Areas. The following uses could be considered:Professional & Administrative Services Law firms, accounting firms, consulting firms, real estate brokerages, mortgage brokerages, insurance agencies, investment firms, marketing and advertising agencies, architecture firms, engineering firms, tech companies, software development firms, call centers.Health & Wellness Services Medical clinics, dental clinics, physiotherapy offices, chiropractic offices, massage therapy clinics, psychologists and therapists, acupuncture and traditional Chinese medicine practitioners, naturopathic medicine clinics, dietitians, hearing clinics, optometry clinics, sleep disorder clinics.Fitness & Wellness Studios Yoga studios, Pilates studios, personal training centers, dance studios, meditation centers, mindfulness centers, martial arts schools.Education & Training Centers Tutoring centers, language schools, professional development training, certification training, music schools, driving schools.******* Space could be partitioned to suit your needs *** (id:60365)
202a - 3601 Victoria Park Avenue
Toronto, Ontario
Bright Office Space In A Newly Renovated Office Building Suitable For A Variety Of Professionals. Conveniently Located In A Highly Desirable Business Node, At The Prominent Corner Of Victoria Park Avenue And Mcnicoll Avenue. Spectacular Views From The Office. The Location Offers Great Access To Highway 404 And Major Transit Lines. Ample Parking Spaces Available To Tenants And Visitors, Free Of Charge. Abundance Of Onsite And Surrounding Areas. The following uses could be considered:Professional & Administrative Services Law firms, accounting firms, consulting firms, real estate brokerages, mortgage brokerages, insurance agencies, investment firms, marketing and advertising agencies, architecture firms, engineering firms, tech companies, software development firms, call centers.Health & Wellness Services Medical clinics, dental clinics, physiotherapy offices, chiropractic offices, massage therapy clinics, psychologists and therapists, acupuncture and traditional Chinese medicine practitioners, naturopathic medicine clinics, dietitians, hearing clinics, optometry clinics, sleep disorder clinics.Fitness & Wellness Studios Yoga studios, Pilates studios, personal training centers, dance studios, meditation centers, mindfulness centers, martial arts schools.Education & Training Centers Tutoring centers, language schools, professional development training, certification training, music schools, driving schools. (id:60365)
203a - 3601 Victoria Park Avenue
Toronto, Ontario
Bright Office Space In A Newly Renovated Office Building Suitable For A Variety Of Professionals. Conveniently Located In A Highly Desirable Business Node, At The Prominent Corner Of Victoria Park Avenue And Mcnicoll Avenue. Spectacular Views From The Office. The Location Offers Great Access To Highway 404 And Major Transit Lines. Ample Parking Spaces Available To Tenants And Visitors, Free Of Charge. Abundance Of Onsite And Surrounding Areas. The following uses could be considered:Professional & Administrative Services Law firms, accounting firms, consulting firms, real estate brokerages, mortgage brokerages, insurance agencies, investment firms, marketing and advertising agencies, architecture firms, engineering firms, tech companies, software development firms, call centers.Health & Wellness Services Medical clinics, dental clinics, physiotherapy offices, chiropractic offices, massage therapy clinics, psychologists and therapists, acupuncture and traditional Chinese medicine practitioners, naturopathic medicine clinics, dietitians, hearing clinics, optometry clinics, sleep disorder clinics.Fitness & Wellness Studios Yoga studios, Pilates studios, personal training centers, dance studios, meditation centers, mindfulness centers, martial arts schools.Education & Training Centers Tutoring centers, language schools, professional development training, certification training, music schools, driving schools. (id:60365)
206-209 - 3601 Victoria Park Avenue
Toronto, Ontario
Bright Office Space In A Newly Renovated Office Building Suitable For A Variety Of Professionals. Conveniently Located In A Highly Desirable Business Node, At The Prominent Corner Of Victoria Park Avenue And Mcnicoll Avenue. Spectacular Views From The Office. The Location Offers Great Access To Highway 404 And Major Transit Lines. Ample Parking Spaces Available To Tenants And Visitors, Free Of Charge. Abundance Of Onsite And Surrounding Areas. The following uses could be considered:Professional & Administrative Services Law firms, accounting firms, consulting firms, real estate brokerages, mortgage brokerages, insurance agencies, investment firms, marketing and advertising agencies, architecture firms, engineering firms, tech companies, software development firms, call centers.Health & Wellness Services Medical clinics, dental clinics, physiotherapy offices, chiropractic offices, massage therapy clinics, psychologists and therapists, acupuncture and traditional Chinese medicine practitioners, naturopathic medicine clinics, dietitians, hearing clinics, optometry clinics, sleep disorder clinics.Fitness & Wellness Studios Yoga studios, Pilates studios, personal training centers, dance studios, meditation centers, mindfulness centers, martial arts schools.Education & Training Centers Tutoring centers, language schools, professional development training, certification training, music schools, driving schools. (id:60365)
200 - 3601 Victoria Park Avenue
Toronto, Ontario
Bright Office Space In A Newly Renovated Office Building Suitable For A Variety Of Professionals. Conveniently Located In A Highly Desirable Business Node, At The Prominent Corner Of Victoria Park Avenue And Mcnicoll Avenue. Spectacular Views From The Office. The Location Offers Great Access To Highway 404 And Major Transit Lines. Ample Parking Spaces Available To Tenants And Visitors, Free Of Charge. Abundance Of Onsite And Surrounding Areas. The following uses could be considered: Professional & Administrative Services Law firms, accounting firms, consulting firms, real estate brokerages, mortgage brokerages, insurance agencies, investment firms, marketing and advertising agencies, architecture firms, engineering firms, tech companies, software development firms, call centers.Health & Wellness Services Medical clinics, dental clinics, physiotherapy offices, chiropractic offices, massage therapy clinics, psychologists and therapists, acupuncture and traditional Chinese medicine practitioners, naturopathic medicine clinics, dietitians, hearing clinics, optometry clinics, sleep disorder clinics.Fitness & Wellness Studios Yoga studios, Pilates studios, personal training centers, dance studios, meditation centers, mindfulness centers, martial arts schools.Education & Training Centers Tutoring centers, language schools, professional development training, certification training, music schools, driving schools. (id:60365)
201 - 3601 Victoria Park Avenue
Toronto, Ontario
Office Space In A Newly Renovated Office Building Suitable For A Variety Of Professionals. Conveniently Located In A Highly Desirable Business Node, At The Prominent Corner Of Victoria Park Avenue And Mcnicoll Avenue. Spectacular Views From The Office. The Location Offers Great Access To Highway 404 And Major Transit Lines. Ample Parking Spaces Available To Tenants And Visitors, Free Of Charge. Abundance Of Onsite And Surrounding Areas. (id:60365)
3 - 52 Airview Road
Toronto, Ontario
250 sq office and 250 storage and one parking space with all included, its an excellent opportunity to start your business (id:60365)
39 Roseview Avenue
Richmond Hill, Ontario
** The Perfect Location ** Whether You Are A Builder Looking For Your Next Project Or A Homeowner Looking To Build Your Dream Home. Prime Serviced Lot, Building Permit & Drawings Available. Situated In A Thriving Community. Walking Distance To All Amenities. Development Charges In Addition. (id:60365)
9-10 - 1455 Lakeshore Road
Burlington, Ontario
Turnkey opportunity awaits to own a well-established Alias gelato café in the heart of Burlington, offers a prime AAA location directly across from the lake and surrounded by popular restaurants, boutique shops, and vibrant community attractions. Spanning 1,100 sq. ft., this thriving café features both indoor and outdoor seating, creating a welcoming and inviting ambiance where customers can enjoy premium gelato, artisanal coffee, and a selection of light café fare. With a strong reputation and a loyal customer base, the café has become a go-to destination for both locals and tourists alike. Gelato, originating in Italy during the Renaissance, was first crafted in Florence as a delicacy for the Medici family. Alias Gelato Café upholds this authentic Italian tradition, serving handcrafted gelato made from high-quality ingredients, making it a standout dessert spot in Burlington.The café benefits from its unbeatable location near Spencer Smith Park and the Burlington waterfront, ensuring steady foot traffic year-round, with particularly high volumes during festivals, community events, and the busy summer season when visitors flock to the lakeside.This is a business that thrives in all seasons,offering catering services, extending business hours, or hosting private events.For newcomers to Canada, aspiring entrepreneurs, or those looking to become their own boss, this is an ideal opportunity to step into a profitable,With low monthly rent of just $4,000 plus HST including TMI, this is a rare chance to own a business in a high-demand location with minimal overhead costs. All chattels, equipment, and fixtures are included in the sale of business. Alias Gelato Café presents a fantastic investment with phenomenal growth potential. Don't miss out on this chance to own a successful, year-round business in one of Burlington's most vibrant communities. (id:60365)

